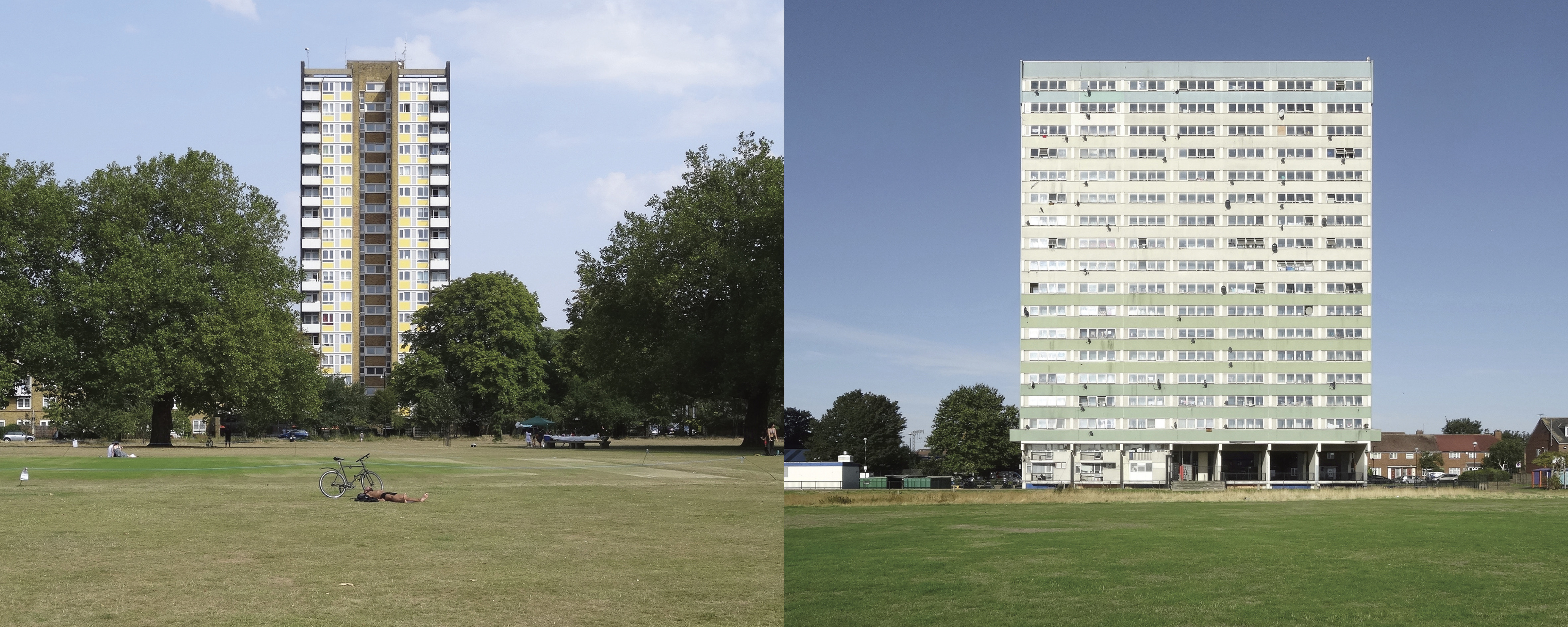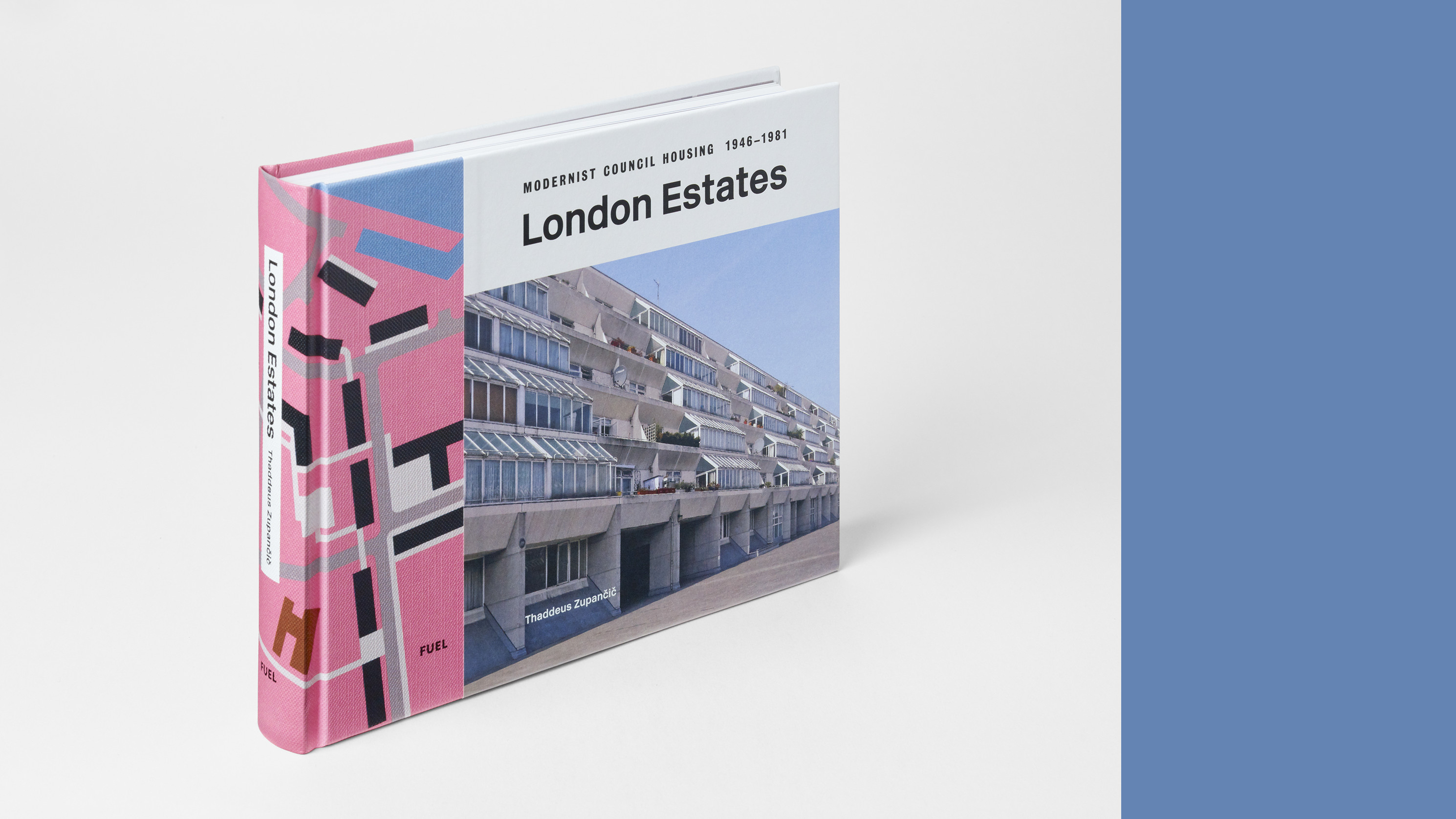‘London Estates’ surveys the architecture and influence of the capital’s council-built homes
‘London Estates: Modernist Council Housing 1946-1981’, a new book by FUEL, is the perfect place to start for inspiration on how architecture can improve every sector of society

London Estates, although it is presented with FUEL’s characteristically elegant and fine design, is a deeply political book. Author and photographer Thaddeus Zupančič isn’t claiming to make a comprehensive study of every example of the capital’s extensive post-war, modernist architecture housing, but in seeking out the best, the blighted and the occasionally overlooked, he has assembled an important record.

Hartropp Point, Aintree Estate, Fulham, 1968-70 (demolished), from London Estates
London Estates: a deep dive into modernist council housing history
Subtitled ‘Modernist Council Housing 1946-1981’, the book captures a lost era, one in which the combination of political will, budgets and architectural talent – often via in-house design departments – came together to build some of the best-quality housing the country had ever seen.

Sulkin House (1958) and Keeling House (1959), by Fry, Drew, Drake and Lasdun, from London Estates
It wasn’t all brilliant, of course – and some of the featured buildings here have since been demolished. For a time, however, council housing existed outside of the vagaries of the property market and the wild west of private rentals. Some estates descended into notoriety as they came to symbolise broader social problems, whereas others have retained their initial lustre right up to the present day. Whatever the result, the capital had never had such a comprehensive programme of social housing. Now, when need is higher than ever before, even the very best of these estates look unlikely to be replicated.

Trellick Tower, Cheltenham Estate, by Ernő Goldfinger for the GLC (1972), from London Estates
There are 275 projects catalogued in the book, from the familiar and feted to lesser-known but no less significant estates that have largely kept out of the public eye. High-rise, low-rise, brutalist, brick, system-built, monumental and mega-structural, they’re all here.
Zupančič has largely captured each scheme at its best, and it quickly becomes obvious that ongoing maintenance and a scrupulously well-kept public realm is one of the keys to long-term success.

Wayman Court, E8, by Co-Operative Planning (1964), and Fred Wigg Tower, E11, from Leyton Engineer and Surveyor's Department (1965), from London Estates
Featured are familiar works by well-known architects including Denys Lasdun, Ernő Goldfinger, Chamberlin, Powell & Bon, and Basil Spence, but also lesser-known projects, like Kate Macintosh’s Dawson’s Heights, and many works by borough architects from around the city.
The book is dedicated to the late architectural historian Elain Harwood, one of the people responsible for increasing the heritage recognition of many of these schemes, helping recast council housing in a more positive light for a new generation that needs it more than ever before.
Receive our daily digest of inspiration, escapism and design stories from around the world direct to your inbox.

London Estates: Modernist Council Housing 1946–1981, Thaddeus Zupančič, FUEL, released 15 March 2024 and available to pre-order now
London Estates: Modernist Council Housing 1946–1981, by Thaddeus Zupančič, £26.95, FUEL, Fuel-Design.com
Also available to buy from Waterstones and Amazon
Jonathan Bell has written for Wallpaper* magazine since 1999, covering everything from architecture and transport design to books, tech and graphic design. He is now the magazine’s Transport and Technology Editor. Jonathan has written and edited 15 books, including Concept Car Design, 21st Century House, and The New Modern House. He is also the host of Wallpaper’s first podcast.