Inside Cumbria's architectural answer to cottagecore
London-based architect Tim Norman-Prahm adds a modern touch to a rural Cumbrian longhouse; Little house in the Quarry is a cottage renovation that looks to both past and future
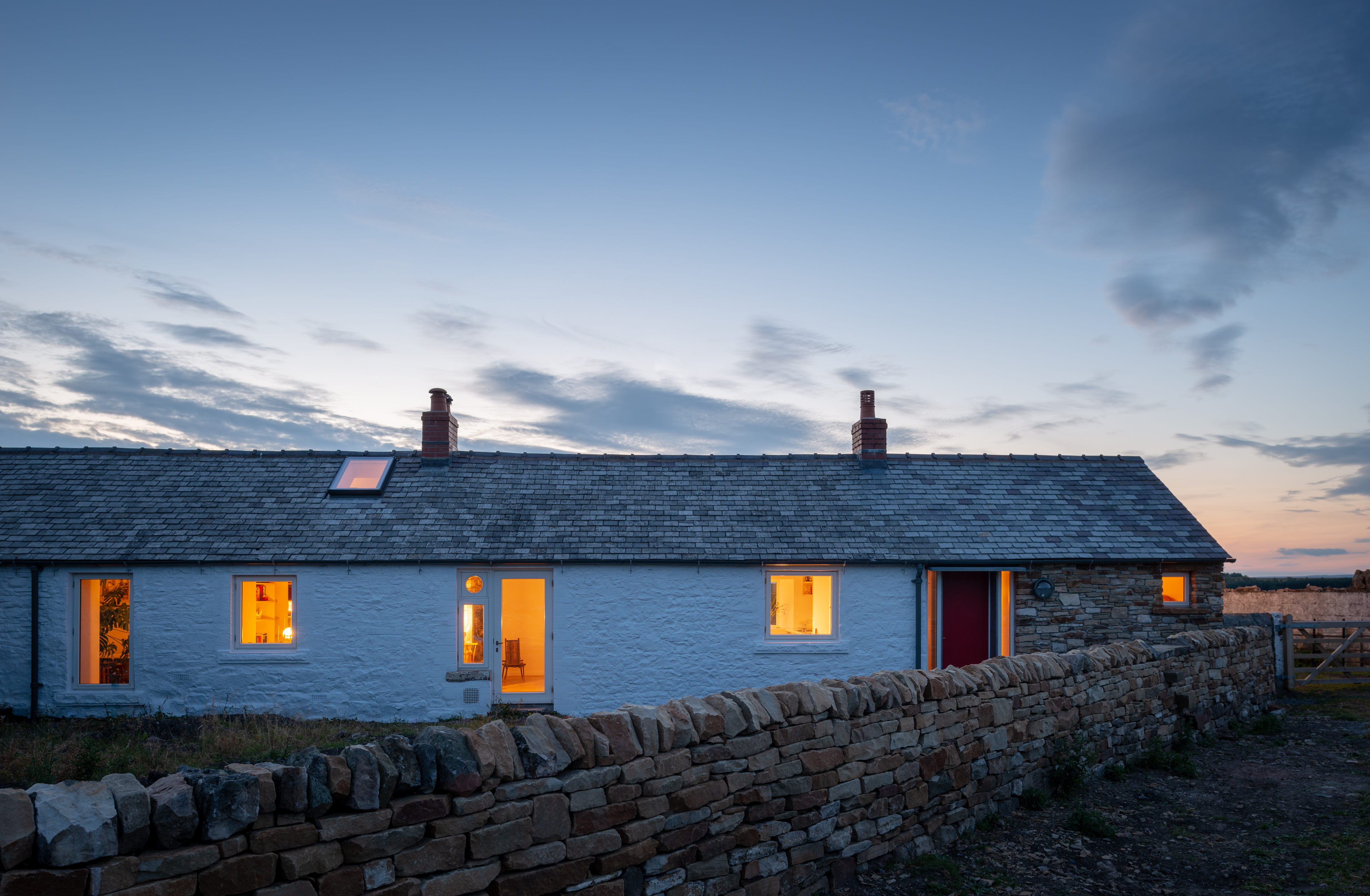
Johnny Barrington - Photography
A Cumbrian cottage – traditionally used by quarry workers in the area – has received a significant remodel by London-based architect Tim Norman-Prahm. The home, perched on the edge of a quarry in the foot hills of the Pennines, has been given modern finesse, future-proofing and extra volume through a refined, contemporary interior and a new gable extension. At the same time the cottage renovation, sat within a designated Area of Natural Beauty, feels at home in and architecturally sustainable and respectful to its rural context.
Set by the entrance, the gable extension acts as a gate house for the property. Inside, following the original structure's form, the architect worked with two main axes – one orientated towards views of the garden, and the other focusing on internal circulation, running the whole length of the relatively slim and long footprint and linking various parts of the home.
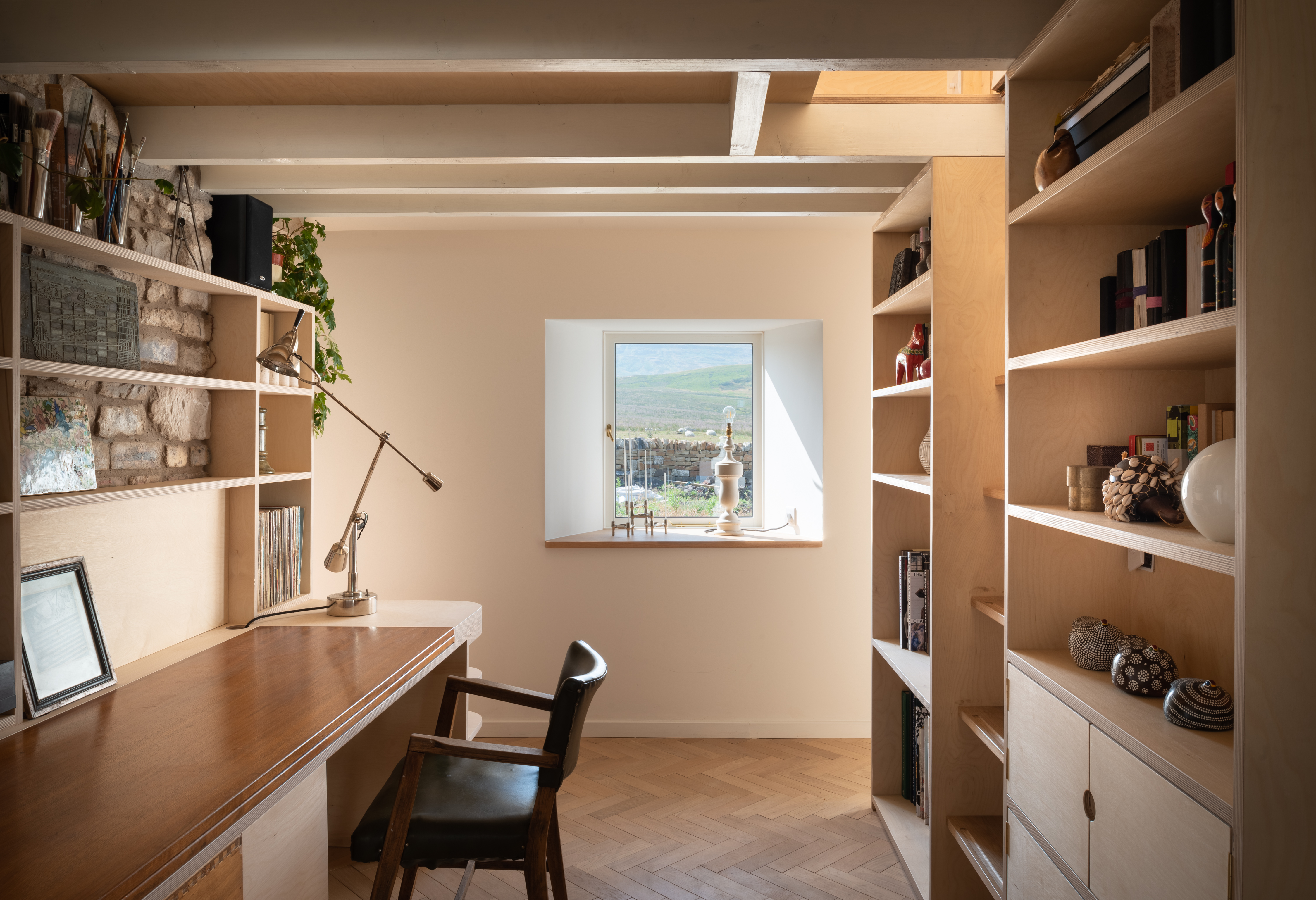
Bespoke joinery and internal wooden architecture define the new interior and visually unite the different spaces. This not only enhances the living experience and sense of space, but also ensures to frame the striking views out towards the natural setting. The joinery is mostly made using Birch Plywood, which, left to its natural, light colour, gives an air of lightness to the interior.
These moments ‘can achieve intimacy and focus while still allowing one to feel expanded and connected to the rest of the house,' explains Norman-Prahm. Meanwhile, ‘two former barge polls are spliced together to make newel post to the stair niche, salvaged English Elm form the treads, solid oak is used for the book case ladder rungs up to the loft, an old spade handle forms the top grab bar, a red hardwood desk top is inlaid into the study table.'
Upgrading the house in design terms, meant updating its sustainability credentials too. Now, for example, the house, which has been playfully named Little House in the Quarry, features a low temperature air source heat pump that supplies the heating and hot water, boosting energy efficiency in this cottage renovation, and countryside family home.
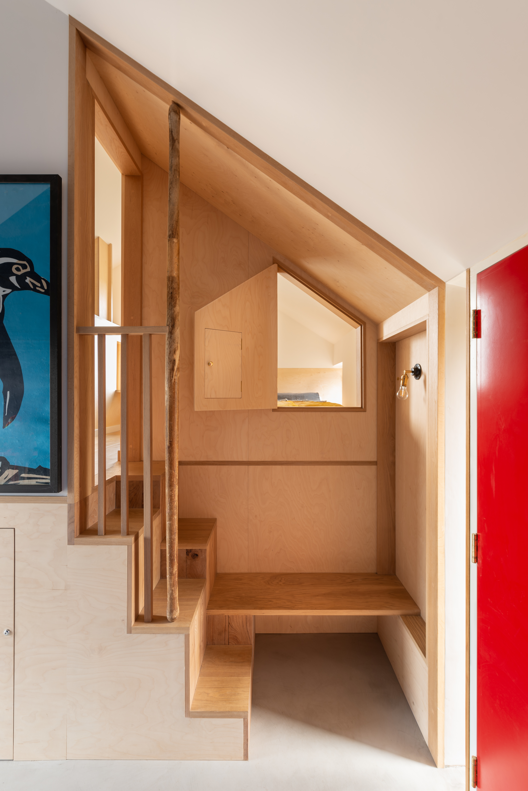
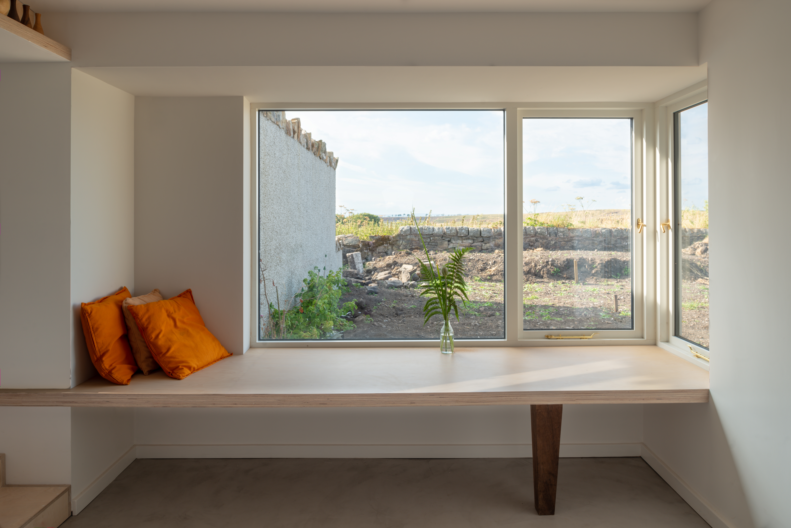
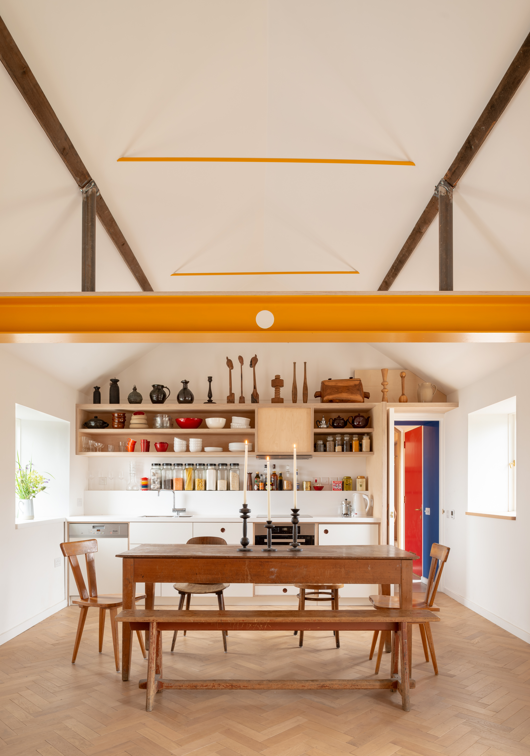
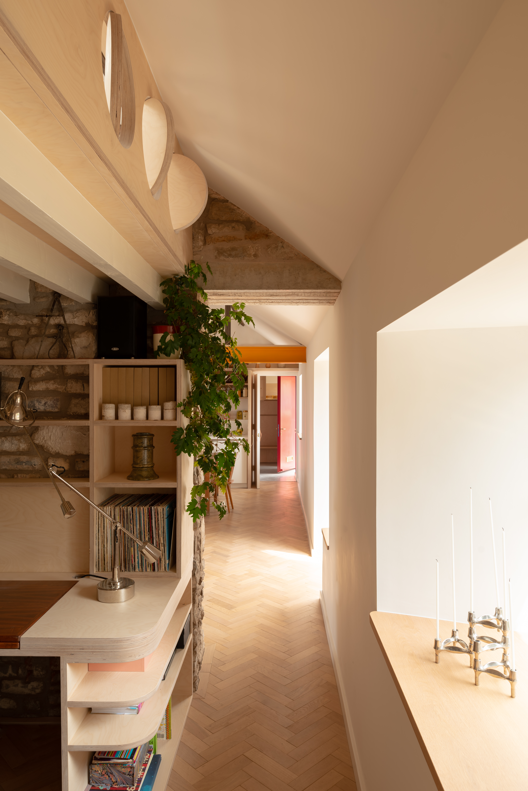

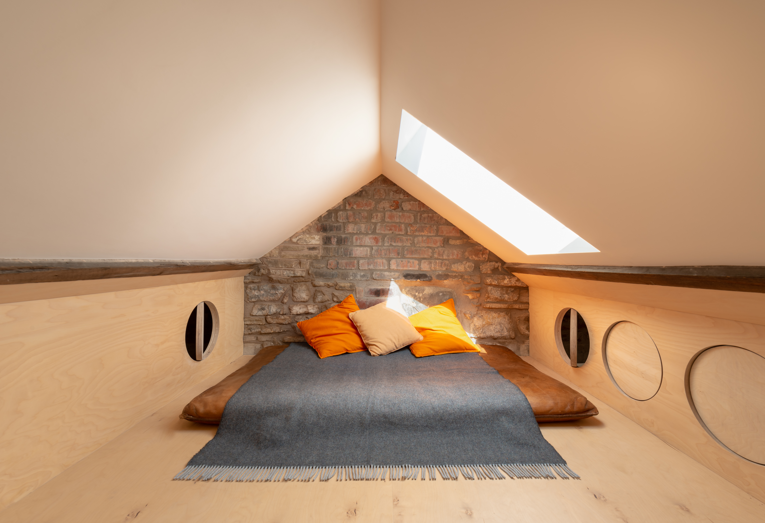
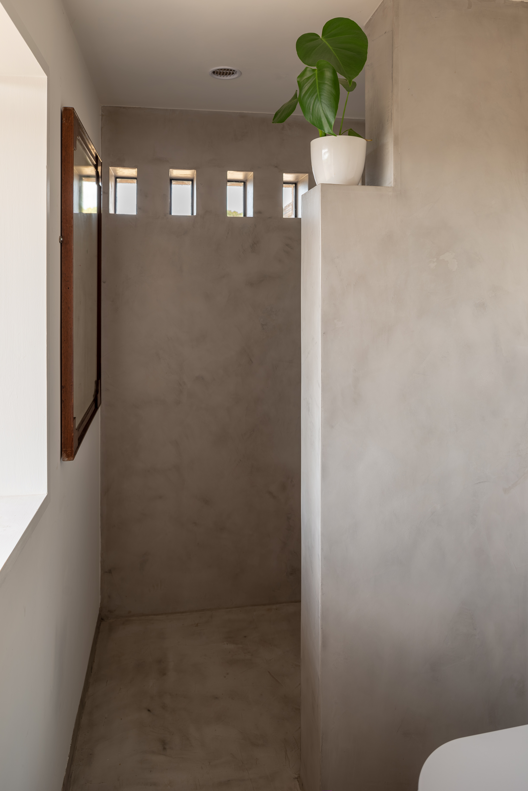
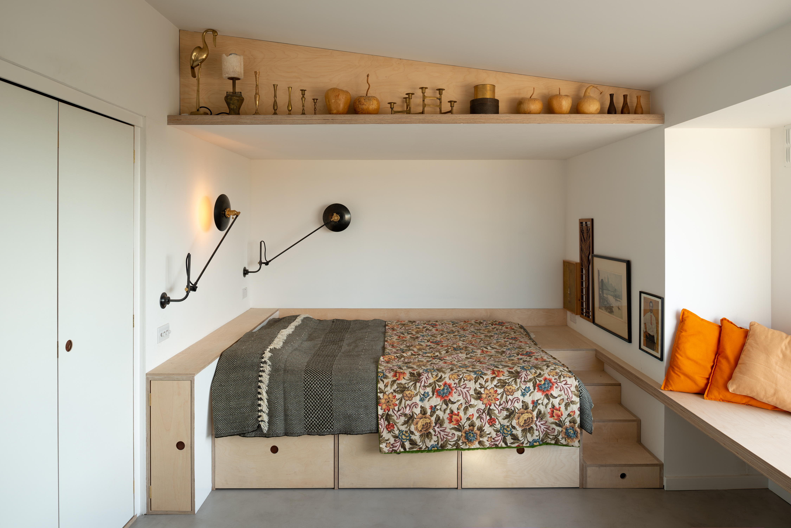
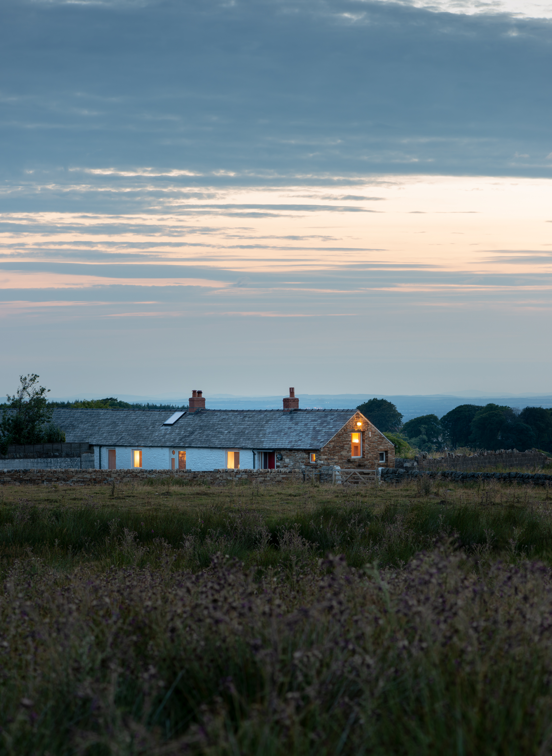
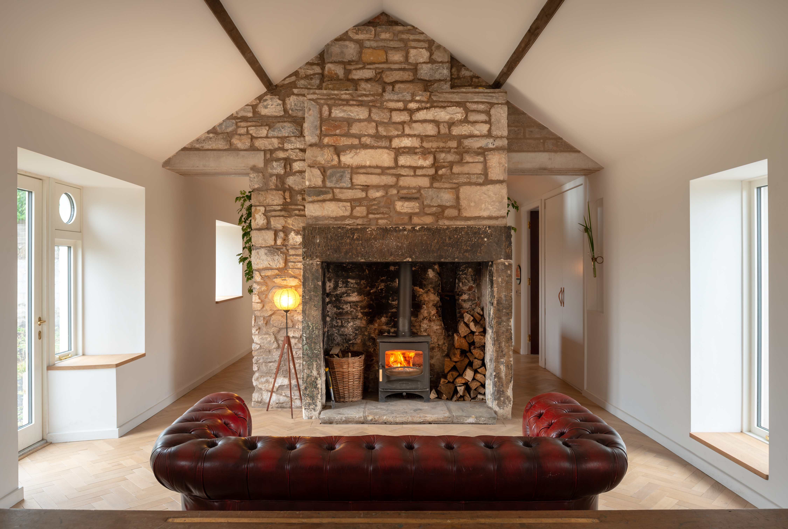
INFORMATION
Receive our daily digest of inspiration, escapism and design stories from around the world direct to your inbox.
Ellie Stathaki is the Architecture & Environment Director at Wallpaper*. She trained as an architect at the Aristotle University of Thessaloniki in Greece and studied architectural history at the Bartlett in London. Now an established journalist, she has been a member of the Wallpaper* team since 2006, visiting buildings across the globe and interviewing leading architects such as Tadao Ando and Rem Koolhaas. Ellie has also taken part in judging panels, moderated events, curated shows and contributed in books, such as The Contemporary House (Thames & Hudson, 2018), Glenn Sestig Architecture Diary (2020) and House London (2022).
-
 Vanessa Seward on her new vision for Begg x Co, the Scottish knitwear brand with over a century of history
Vanessa Seward on her new vision for Begg x Co, the Scottish knitwear brand with over a century of historyAs the new creative director of Begg x Co, Parisian designer Vanessa Seward wants to harness the ‘beauty and quality’ of its knits to make it ‘the go-to luxury brand for Scottish cashmere’
-
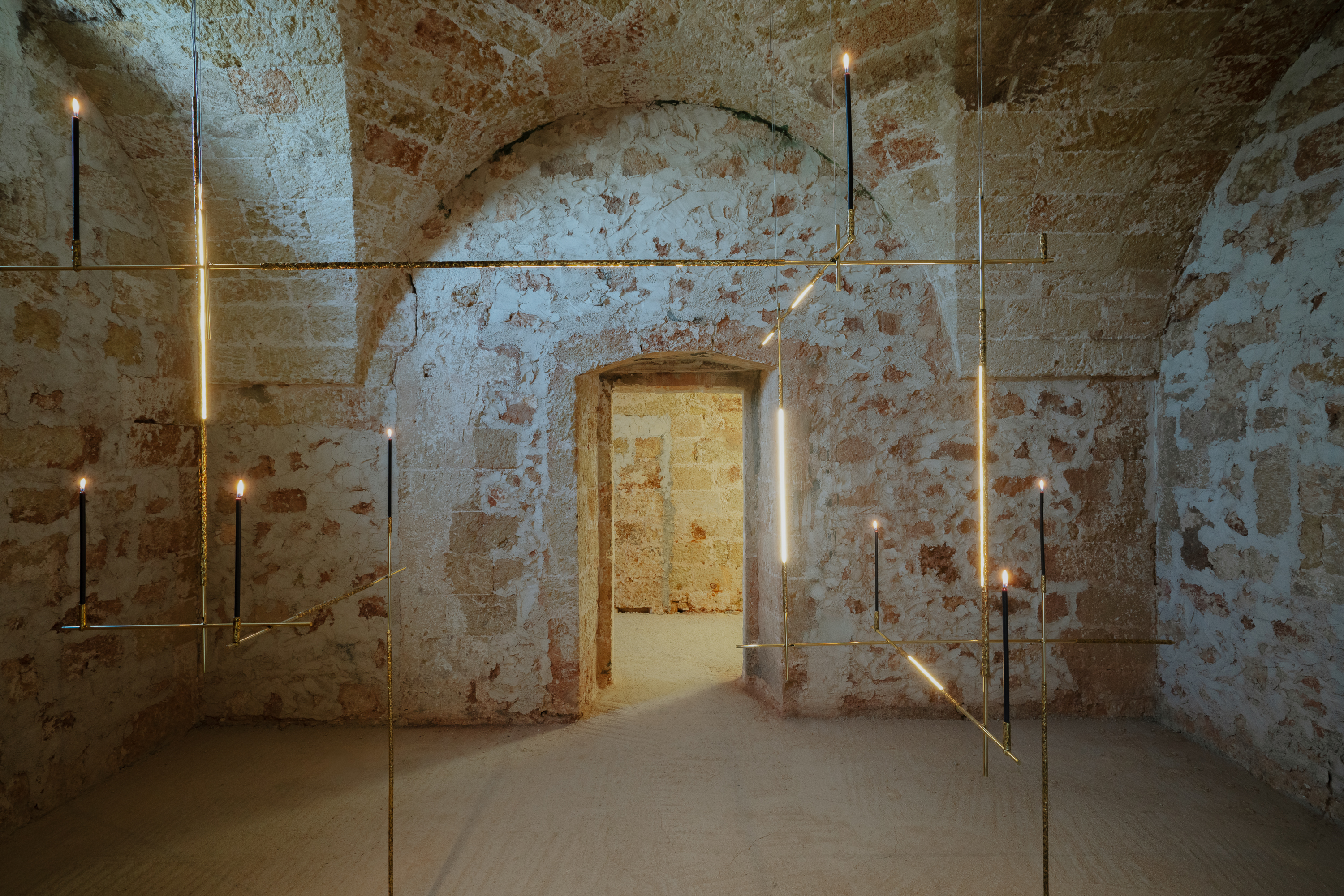 This Salento monastery becomes the backdrop for a celebration of local craft
This Salento monastery becomes the backdrop for a celebration of local craft‘Intrecci•Intertwinings’ (on view until 14 September 2025) features contemporary designs made from materials and techniques from the Salento region, also known as the ‘heel’ of Italy
-
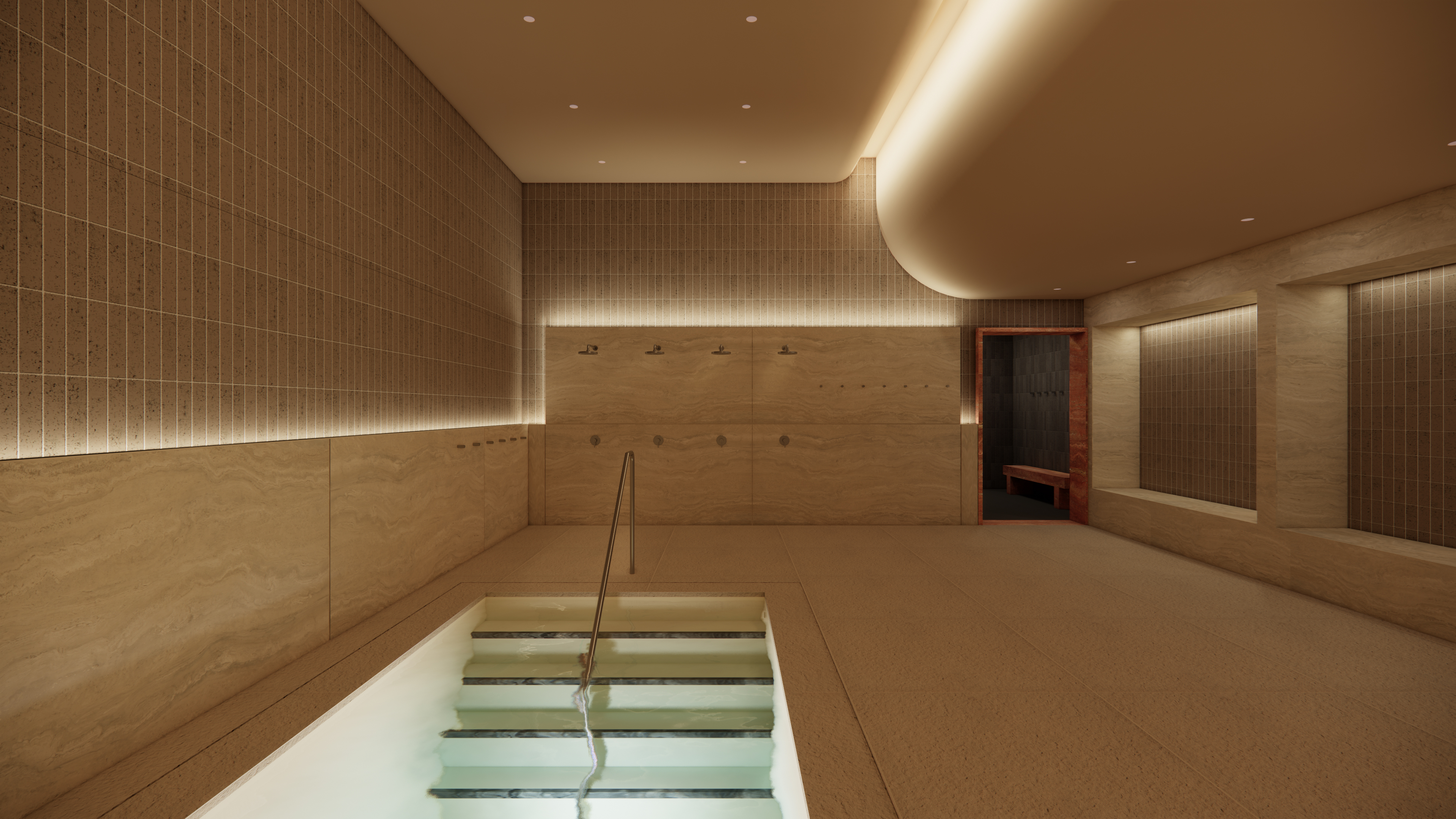 Bathing is New York’s latest wellness obsession – Lore is making waves in the space
Bathing is New York’s latest wellness obsession – Lore is making waves in the spaceOpening in NoHo this autumn, bathing club Lore is the hottest (and coldest) new spot for a plunge and sauna
-
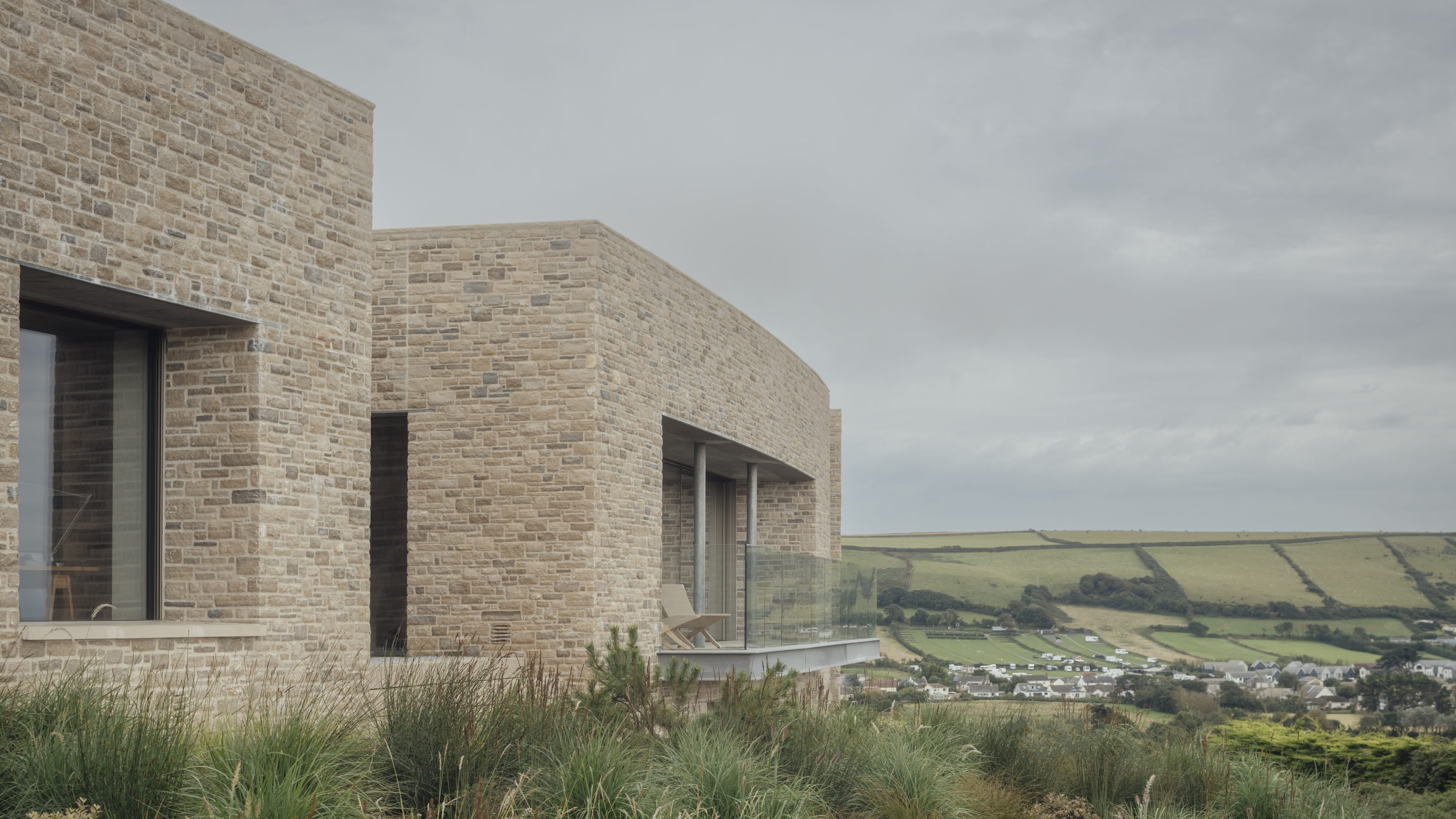 Bay House brings restrained modern forms and low-energy design to the Devon coast
Bay House brings restrained modern forms and low-energy design to the Devon coastA house with heart, McLean Quinlan’s Bay House is a sizeable seaside property that works with the landscape to mitigate impact and maximise views of the sea
-
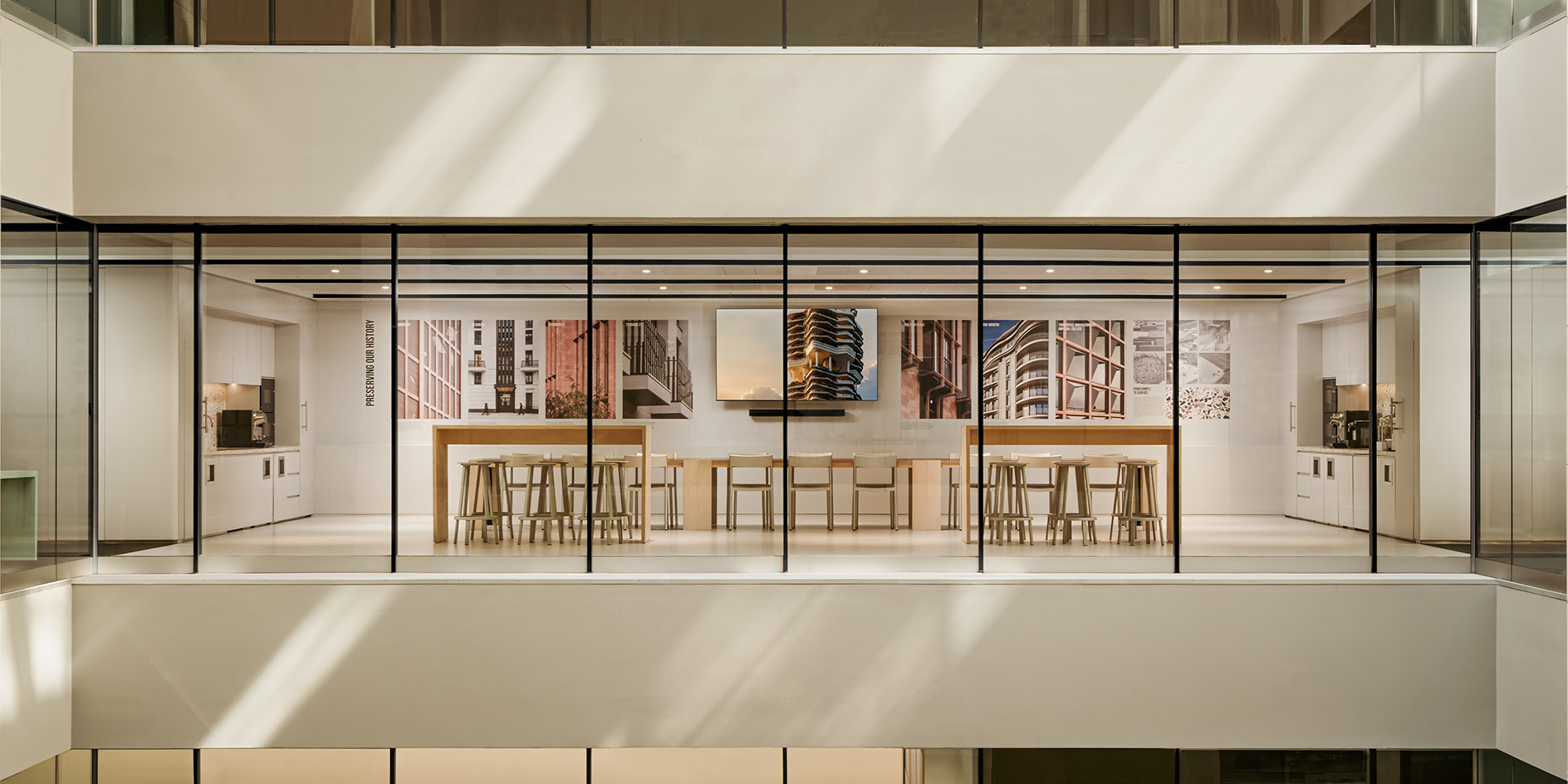 A whopping 92% of this slick London office fit-out came from reused materials
A whopping 92% of this slick London office fit-out came from reused materialsCould PLP Architecture's new workspace provide a new model for circularity?
-
 Meet the landscape studio reviving the eco-brutalist Barbican Conservatory
Meet the landscape studio reviving the eco-brutalist Barbican ConservatoryLondon-based Harris Bugg Studio is working on refreshing the Barbican Conservatory as part of the brutalist icon's ongoing renewal; we meet the landscape designers to find out more
-
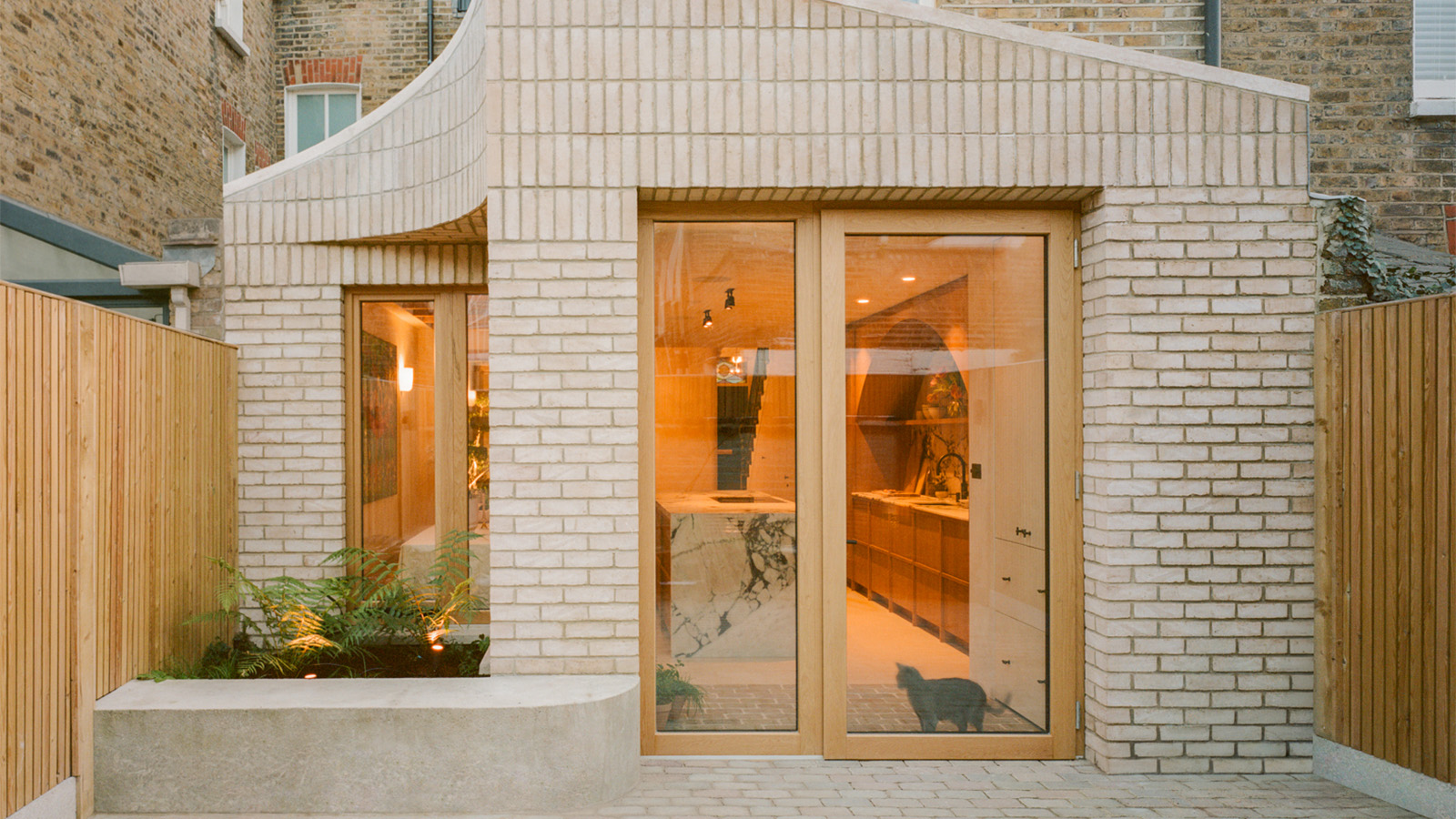 A refreshed Victorian home in London is soft, elegant and primed for hosting
A refreshed Victorian home in London is soft, elegant and primed for hostingSobremesa house by architects Studio McW shows off its renovation and extension, designed for entertaining
-
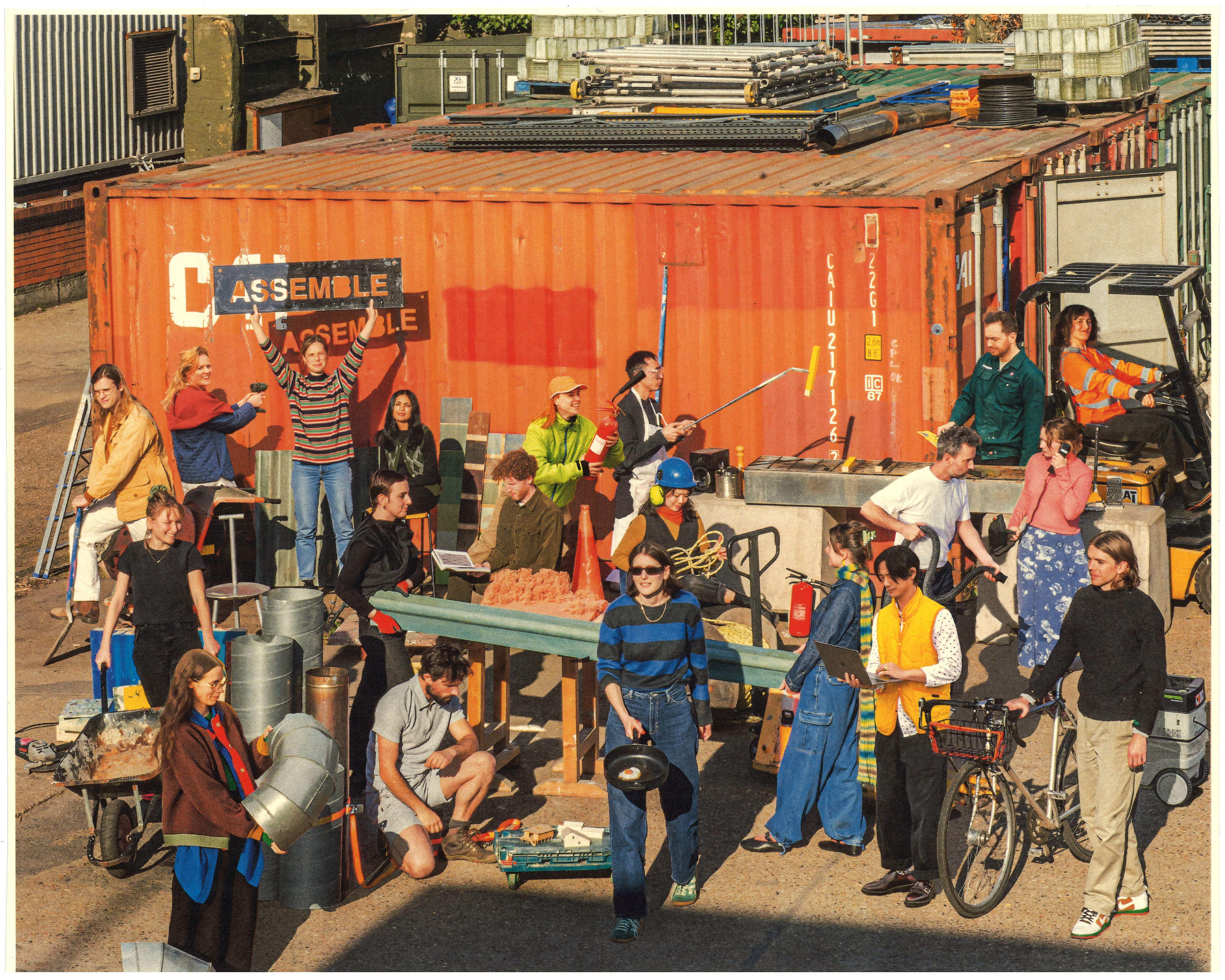 15 years of Assemble, the community-driven British architecture collective
15 years of Assemble, the community-driven British architecture collectiveRich in information and visuals, 'Assemble: Building Collective' is a new book celebrating the Turner Prize-winning architecture collective, its community-driven hits and its challenges
-
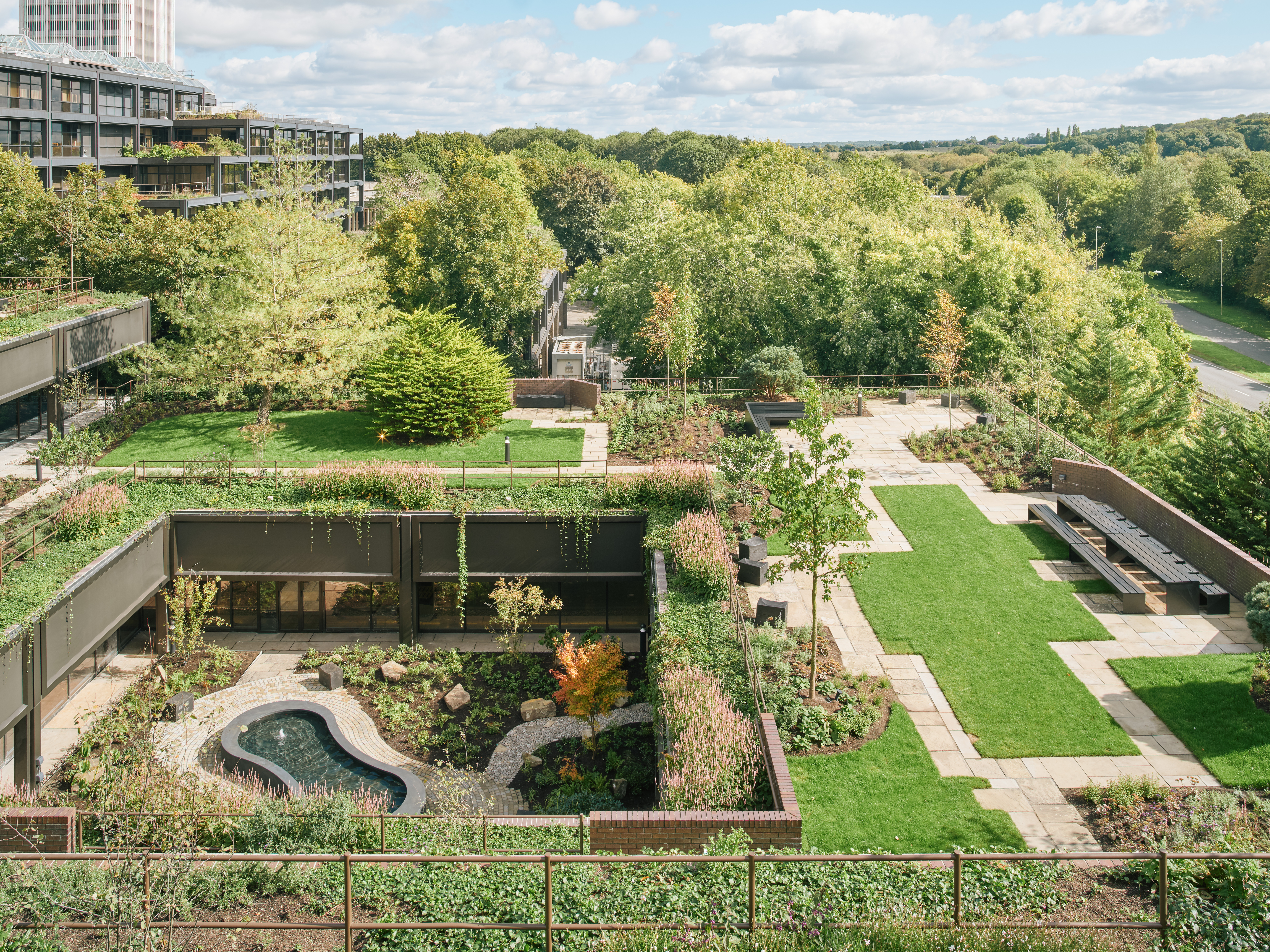 Meet Studio Knight Stokoe, the landscape architects guided by ‘resilience, regeneration and empathy’
Meet Studio Knight Stokoe, the landscape architects guided by ‘resilience, regeneration and empathy’Boutique and agile, Studio Knight Stokoe crafts elegant landscapes from its base in the southwest of England – including a revived brutalist garden
-
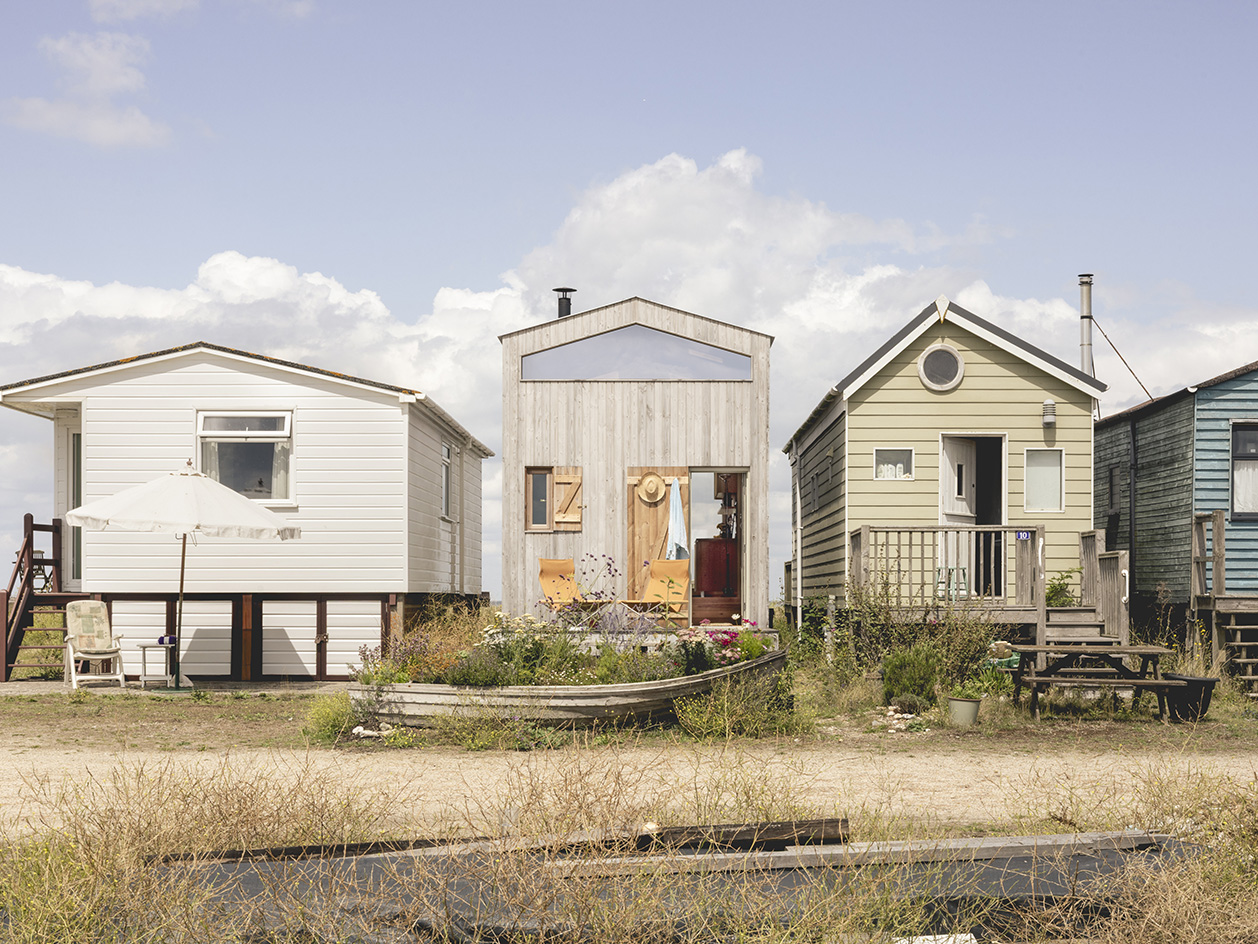 Tour this compact Kent coast jewel of a cabin with Studiomama
Tour this compact Kent coast jewel of a cabin with StudiomamaJack Mama and Nina Tolstrup take us on a tour of their latest project – a small but perfectly formed Kent coast cabin in Seasalter, UK
-
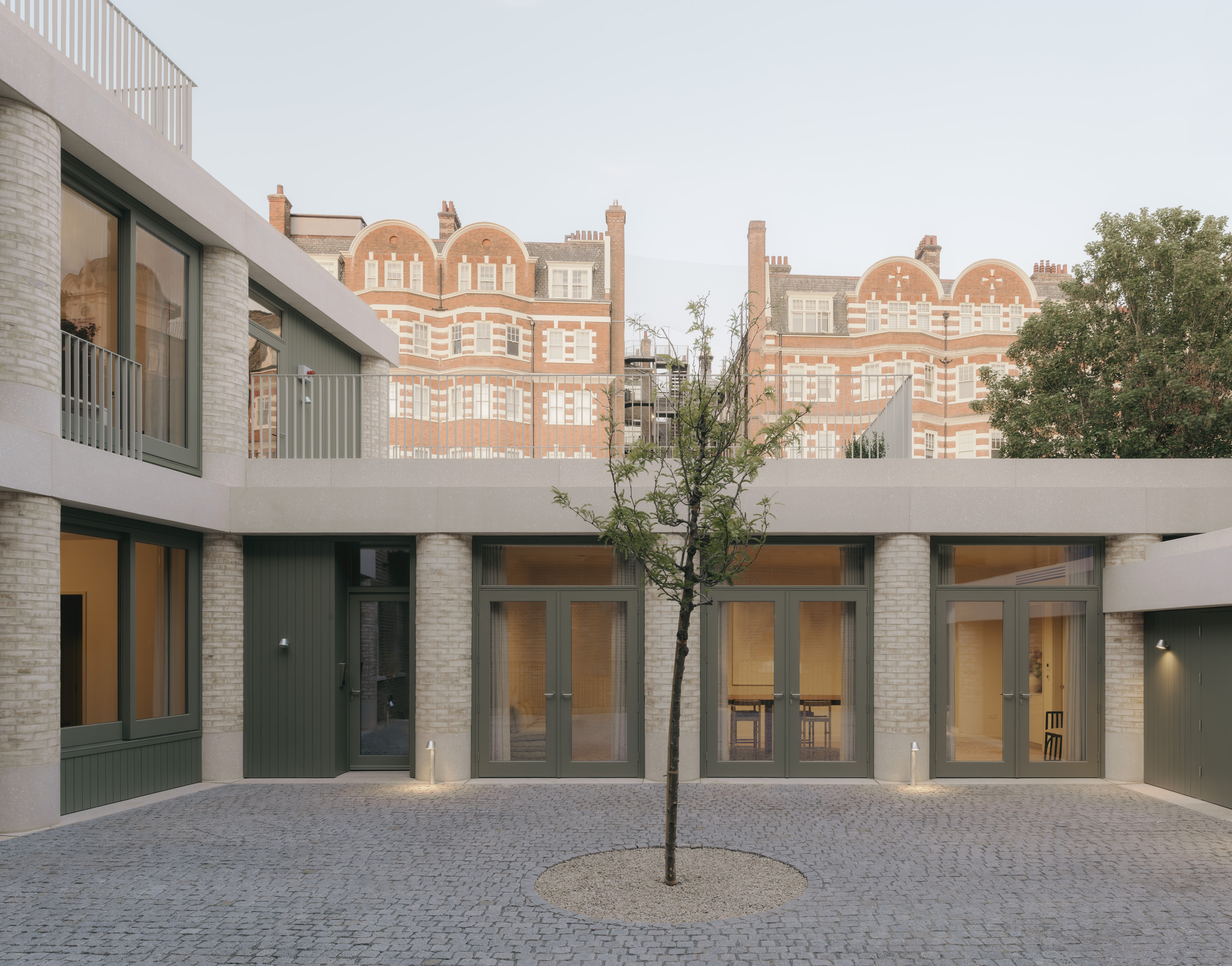 Boutique London rental development celebrates European courtyard living
Boutique London rental development celebrates European courtyard livingLondon design and development studio Wendover unveils its newest residential project, 20 Newcourt Street, comprising nine apartments; we toured with co-founder Gabriel Chipperfield