A minimalist Mexican retreat offers escape through simplicity
A holiday home on the Pacific Mexican Coast by architecture studio Palma is designed as a simple and calming getaway for a retired couple

Luis Young - Photography
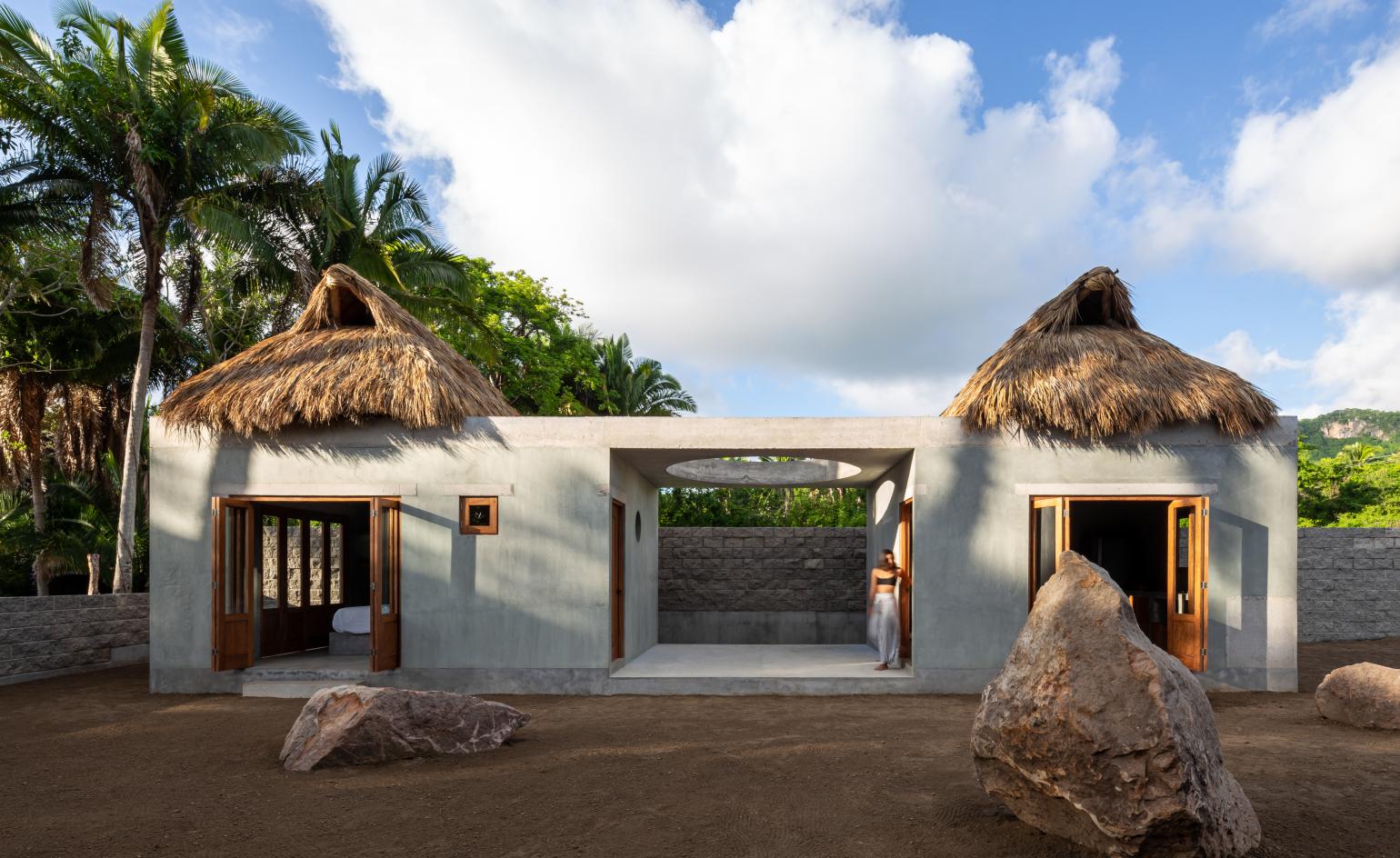
Receive our daily digest of inspiration, escapism and design stories from around the world direct to your inbox.
You are now subscribed
Your newsletter sign-up was successful
Want to add more newsletters?

Daily (Mon-Sun)
Daily Digest
Sign up for global news and reviews, a Wallpaper* take on architecture, design, art & culture, fashion & beauty, travel, tech, watches & jewellery and more.

Monthly, coming soon
The Rundown
A design-minded take on the world of style from Wallpaper* fashion features editor Jack Moss, from global runway shows to insider news and emerging trends.

Monthly, coming soon
The Design File
A closer look at the people and places shaping design, from inspiring interiors to exceptional products, in an expert edit by Wallpaper* global design director Hugo Macdonald.
Often, planning an escape is all about keeping things simple; winding down in minimalist surroundings, living with the bare necessities and focusing on relaxation, close to nature. The owners of this cabin on the Mexican Pacific coast – a retired couple from Las Vegas – had in mind just that, when they approached Mexico City-and Sayulita-based architecture studio Palma to help them create their ideal getaway. The result is a beautiful and cost-effective vacation home in the small, seaside town of Litibu.
While budgetary constrains did play a role in the decision making, designing for spatial efficiency was a key conceptual element too. ‘It was important to keep the built surface area very compact and functional,’ write the young practice’s four principals, Ilse Cárdenas, Regina De Hoyos, Diego Escamilla and Juan Luis Rivera. In order to achieve this, the team drew inspiration from the local vernacular.
‘The design looks to traditional tropical architecture in Mexico,’ says Escamilla. ‘Palapas [a typically open structure with a thatched roof made of dried palm leaves] are used in the living spaces, and are incorporated into a formally contemporary building. We used pigmented stucco to allow the walls to breathe in a climate where paint starts to peel off within the year from humidity. We decided to highlight certain structural or functional elements on the facade such as lintels and shelves.’
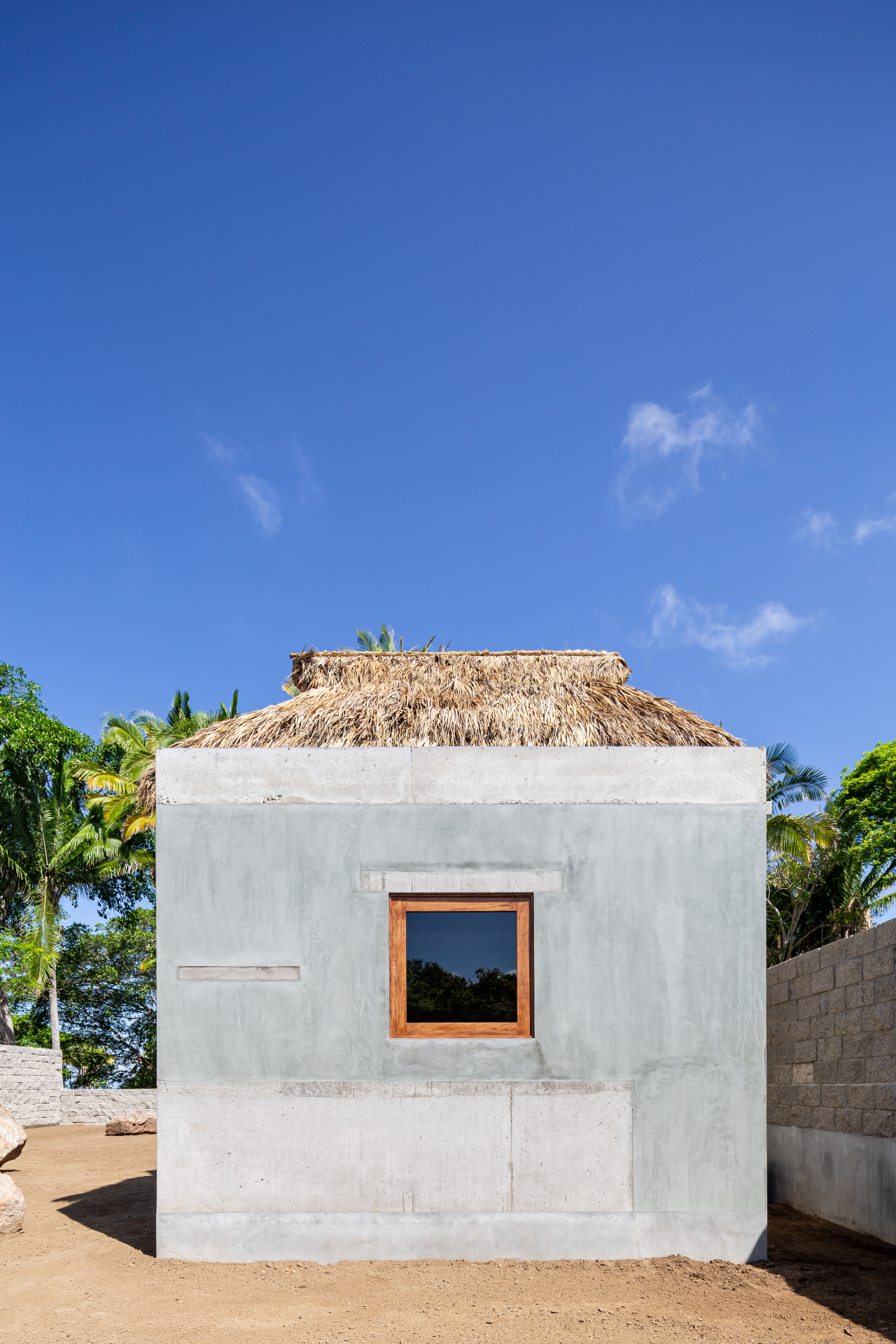
Following this approach, concrete, brick, lyme based stucco, wood and palm leaves were chosen as the main materials, effortlessly blending tradition and modernity. But the project didn’t come without its challenges. ‘The remoteness of the site, and the tight budget, restricted decisions considerably,’ explains Escamilla. ‘No power or water at the time of construction meant staying under budget would be difficult. The full project was done remotely which meant the decision making process and communication was a significant obstacle to overcome.’
The building, a 50 sq m orthogonal bungalow, is separated into two wings. An open courtyard at the centre is partially sheltered by a concrete roof punctured by a large, round opening. Each of the covered spaces at the two opposite ends of the volume houses a separate function - one contains the bedroom and bathroom, and the other an open plan living space. The layout’s simplicity echoes the owners’ desire for a pared down way of life.
Despite adverse conditions, limited budget and small scale, there is architectural richness in this design. Exploring traditional building techniques and incorporating them into a ‘contemporary, context-driven design,’ Palma has created a truly idyllic retreat; the perfect base to take in the beauty of the Mexican Pacific Coast.
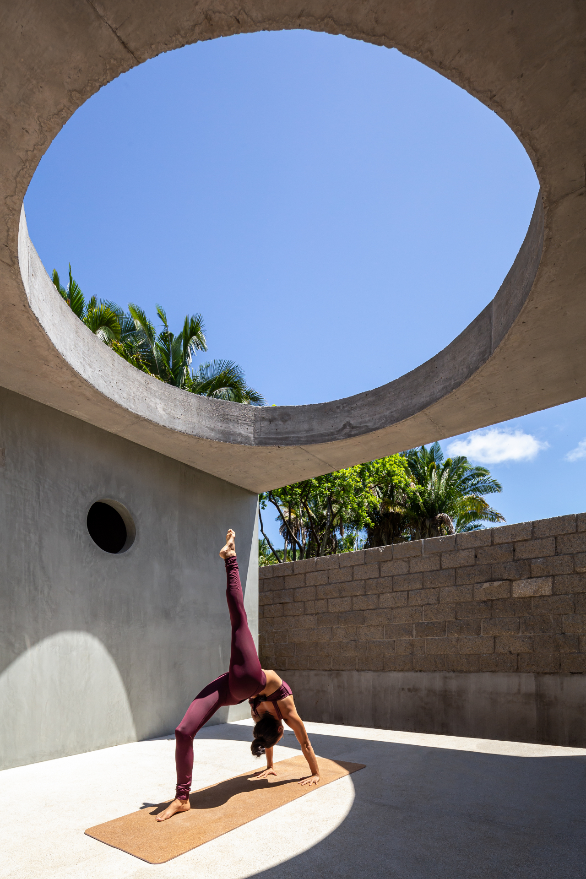
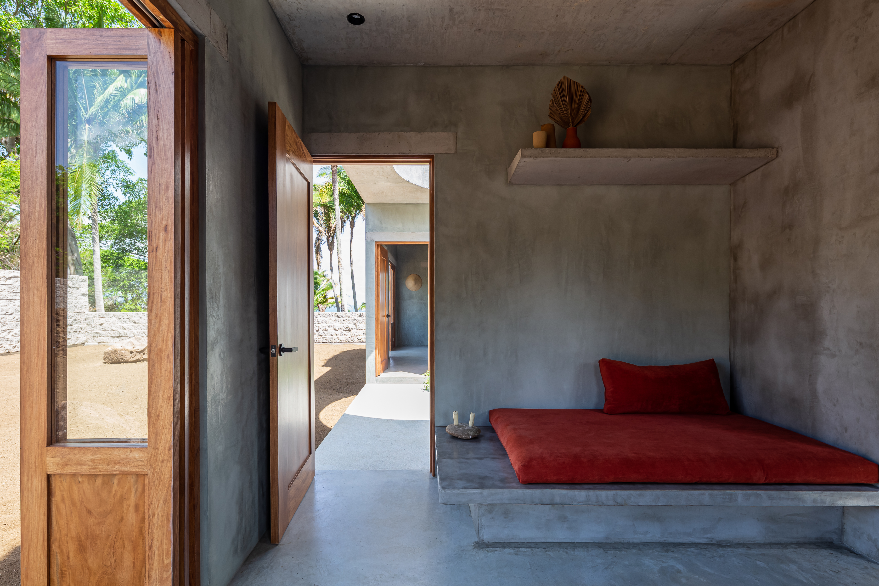
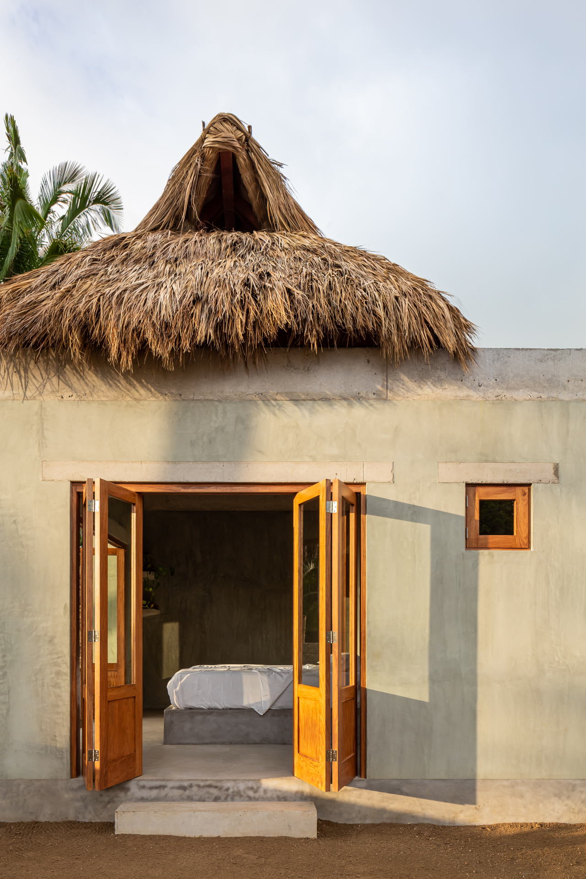
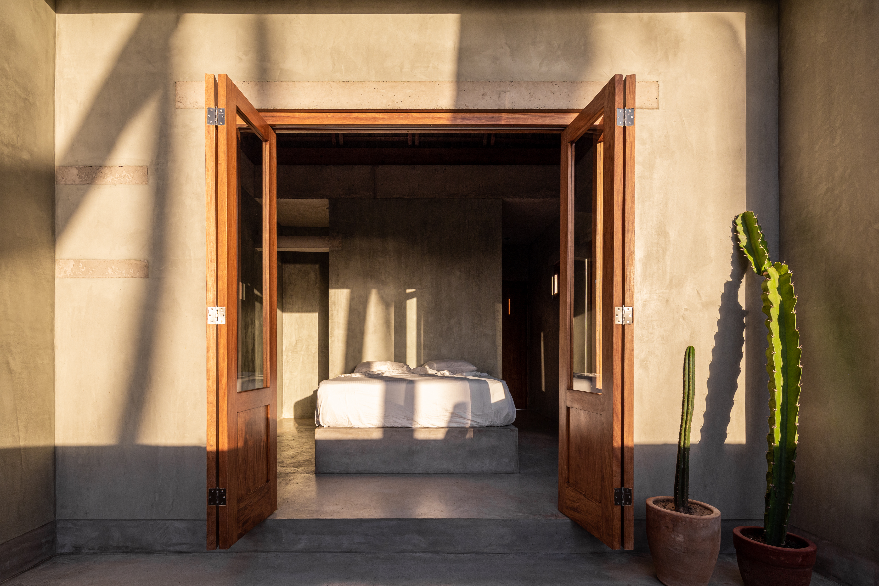
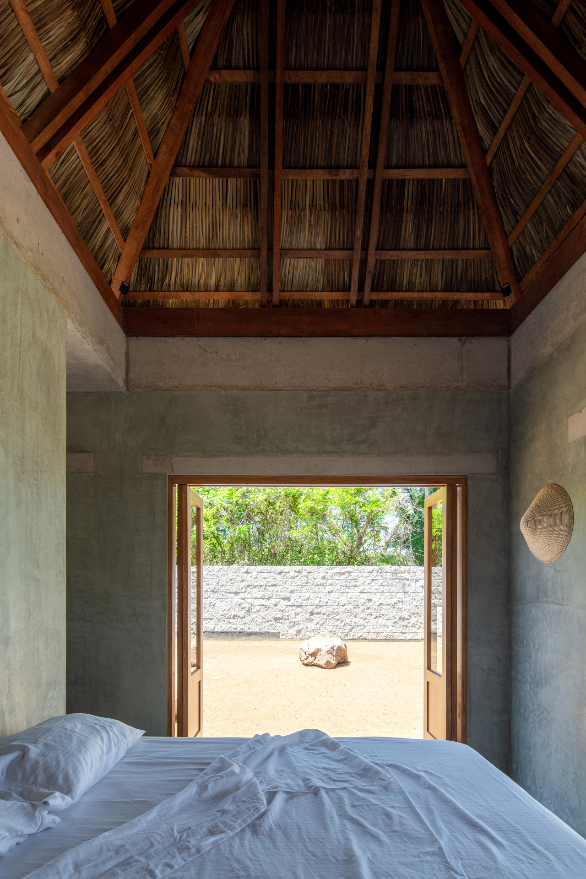
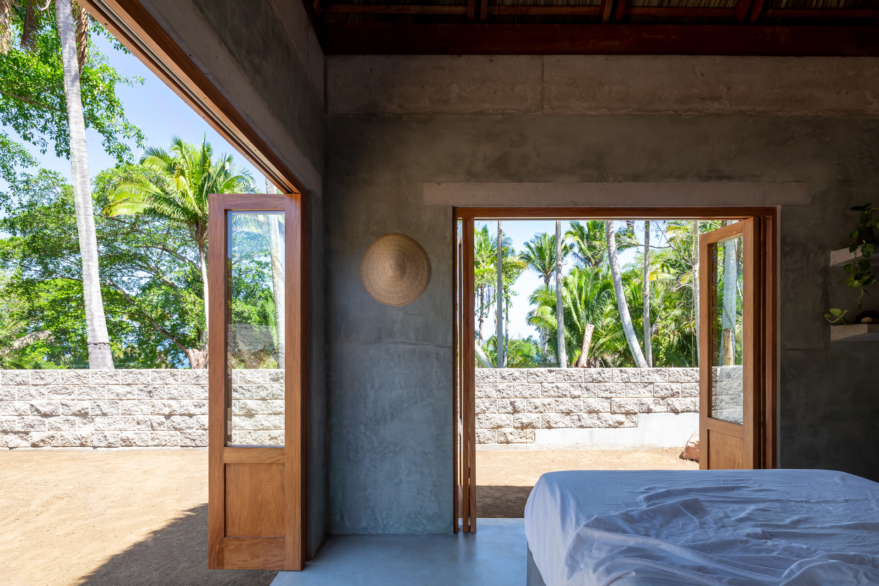
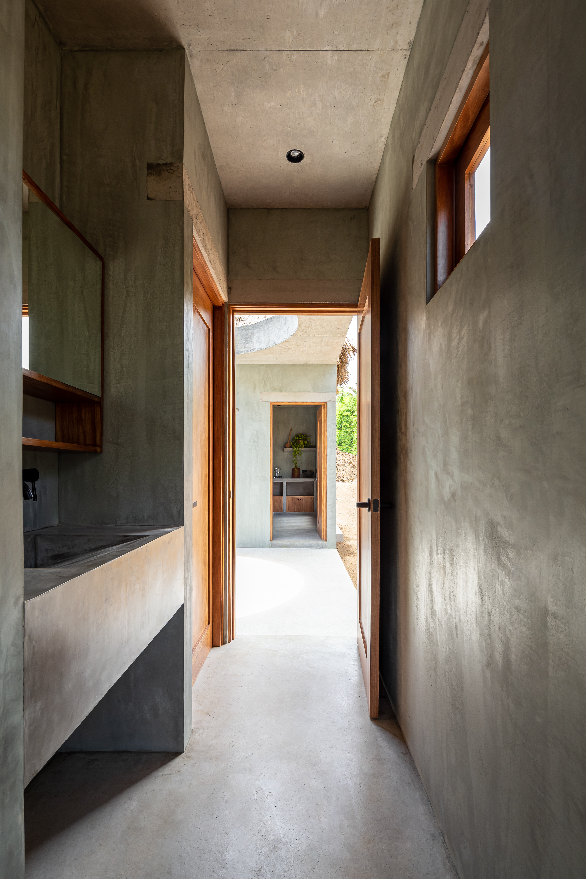
INFORMATION
palma-mx.com
Receive our daily digest of inspiration, escapism and design stories from around the world direct to your inbox.
Ellie Stathaki is the Architecture & Environment Director at Wallpaper*. She trained as an architect at the Aristotle University of Thessaloniki in Greece and studied architectural history at the Bartlett in London. Now an established journalist, she has been a member of the Wallpaper* team since 2006, visiting buildings across the globe and interviewing leading architects such as Tadao Ando and Rem Koolhaas. Ellie has also taken part in judging panels, moderated events, curated shows and contributed in books, such as The Contemporary House (Thames & Hudson, 2018), Glenn Sestig Architecture Diary (2020) and House London (2022).
