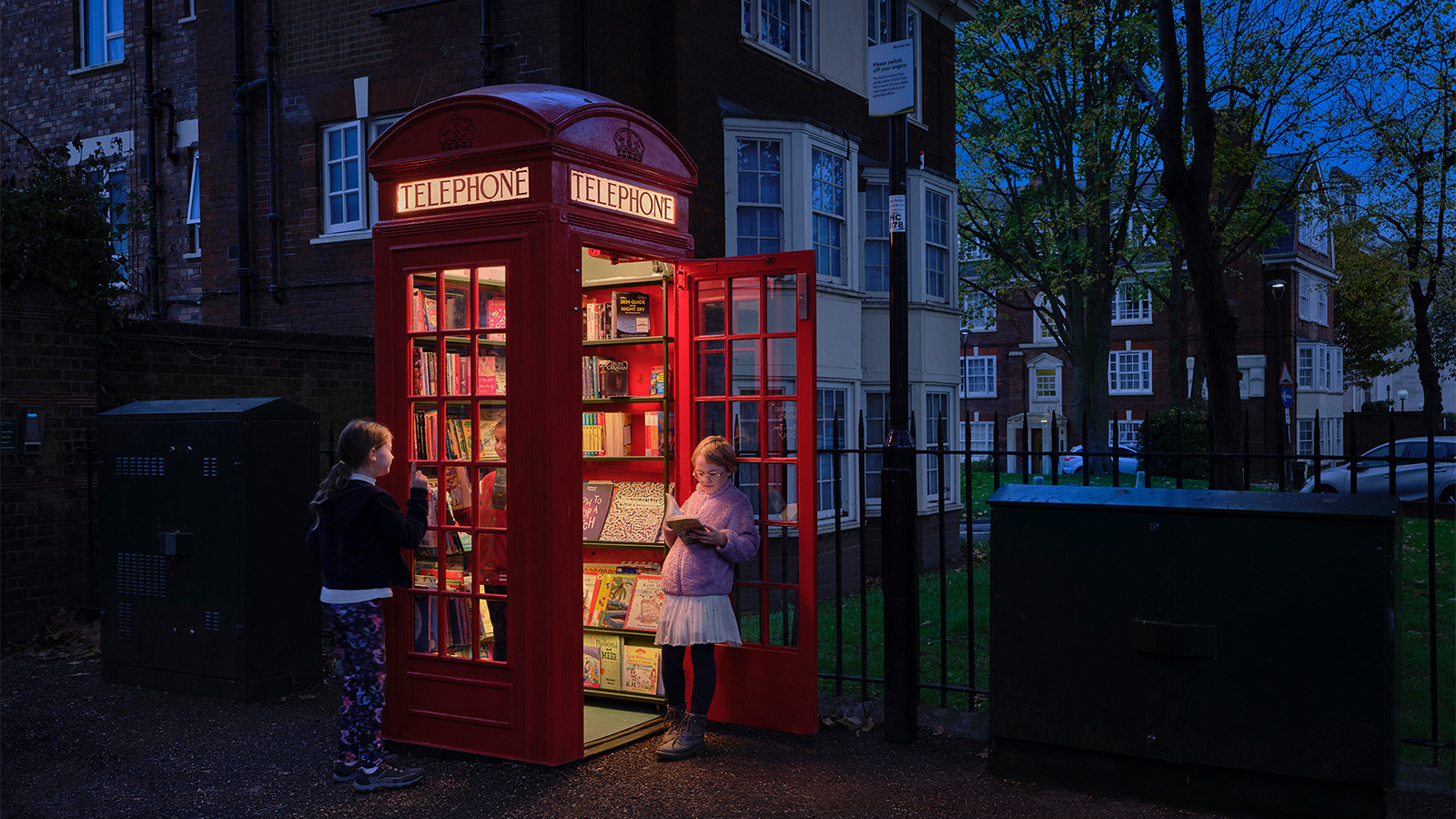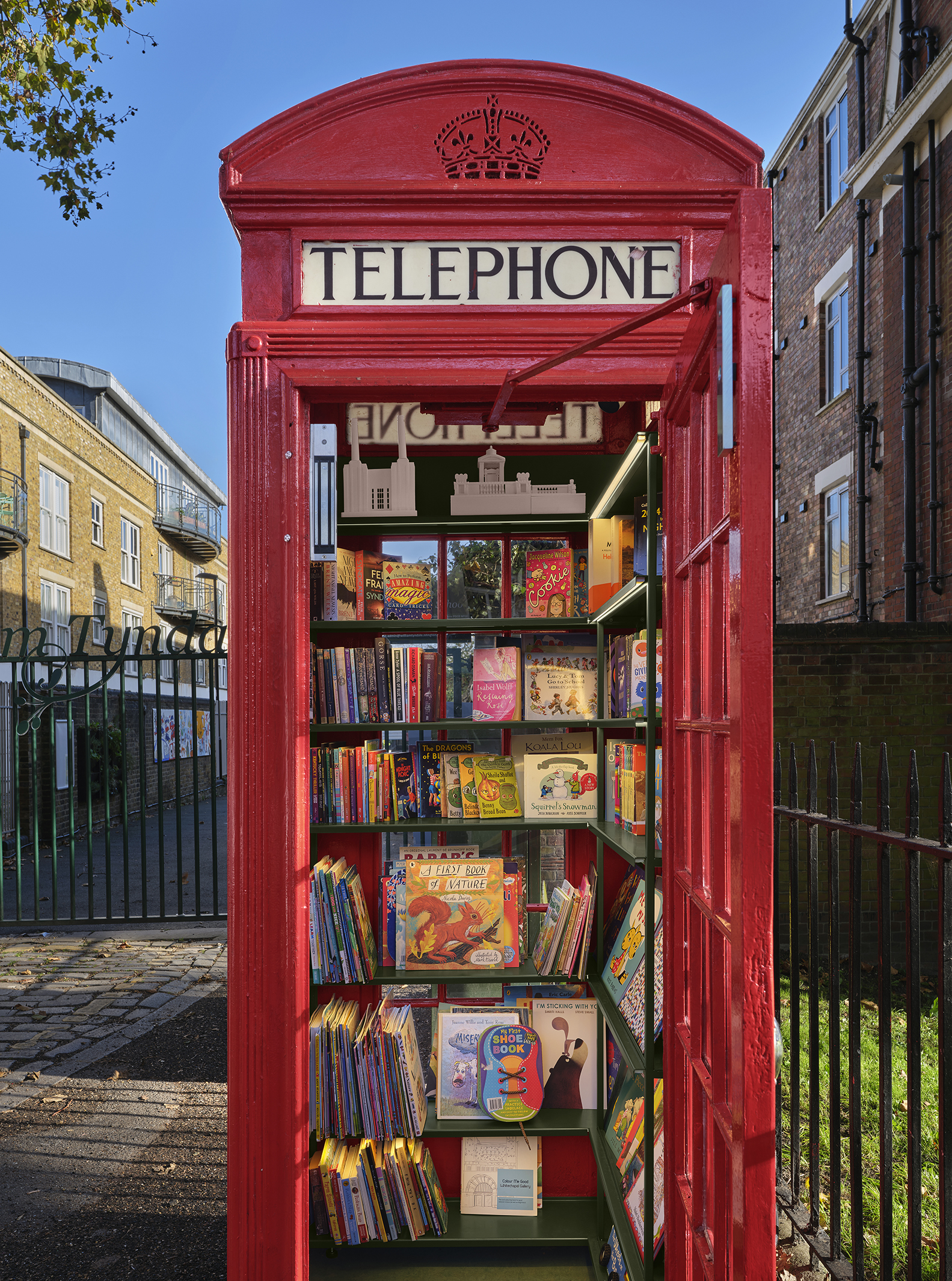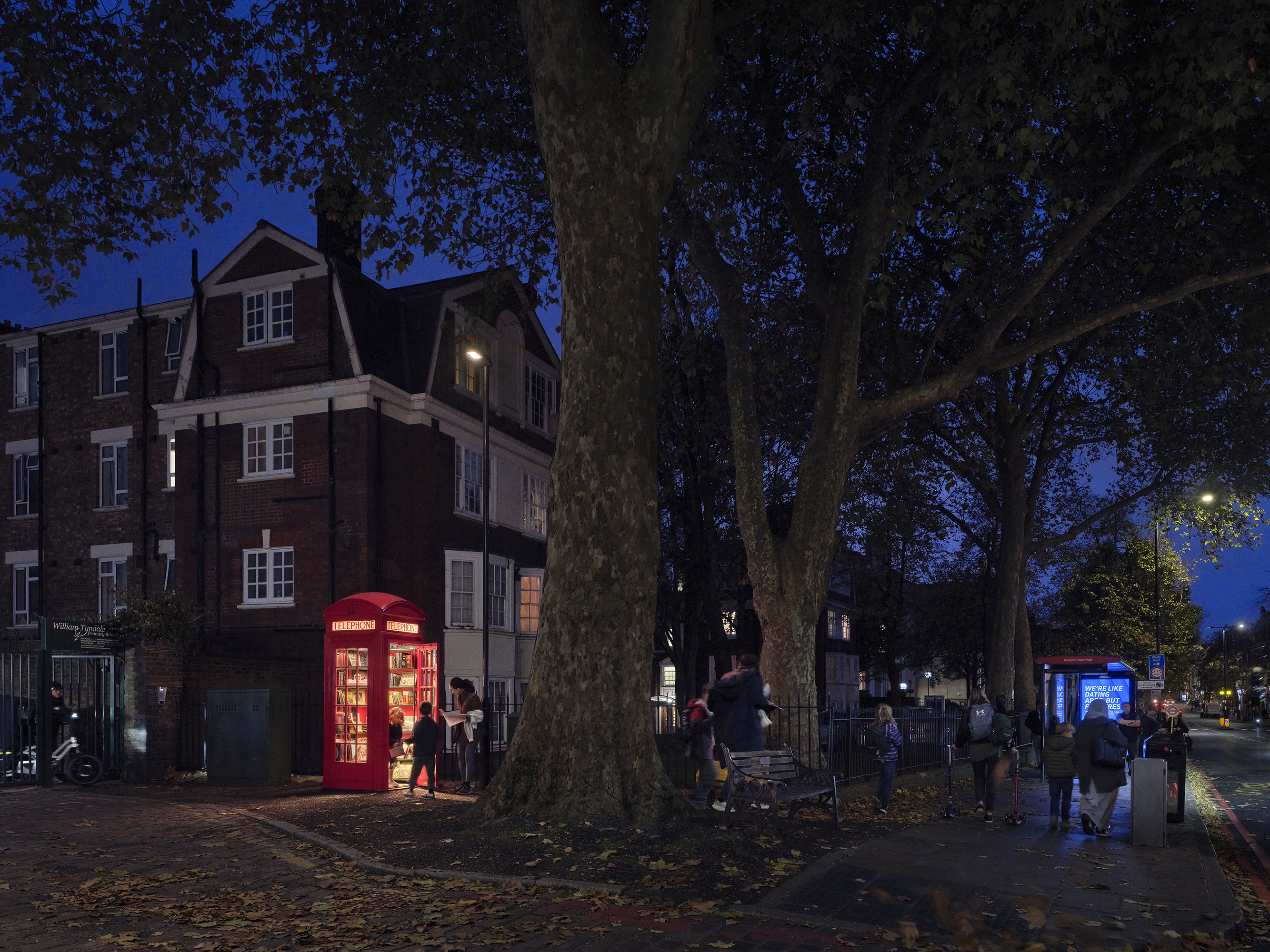A library in a London telephone box? This is a charming reading nook full of surprises
Set in a restored London telephone box, Upper Street Little Library is a cosy beacon to encourage reading to the wider community

Receive our daily digest of inspiration, escapism and design stories from around the world direct to your inbox.
You are now subscribed
Your newsletter sign-up was successful
Want to add more newsletters?

Daily (Mon-Sun)
Daily Digest
Sign up for global news and reviews, a Wallpaper* take on architecture, design, art & culture, fashion & beauty, travel, tech, watches & jewellery and more.

Monthly, coming soon
The Rundown
A design-minded take on the world of style from Wallpaper* fashion features editor Jack Moss, from global runway shows to insider news and emerging trends.

Monthly, coming soon
The Design File
A closer look at the people and places shaping design, from inspiring interiors to exceptional products, in an expert edit by Wallpaper* global design director Hugo Macdonald.
A red London telephone box has been playfully reimagined into a children’s library kiosk. The project titled The Upper Street Little Library is the result of a joint collaboration between William Tyndale Primary School Family & Staff Association and Dominic McKenzie Architects (DMA), who transformed the derelict phone box outside the Islington primary school.
This particular telephone box has been somewhat of an eyesore for many years. It had gradually begun to lean over due to a large London Plane tree, passers-by made use of it as a quick toilet stop from a drunken night out, and its interior was covered in graffiti. The architecture firm took charge of the phone box transformation and worked closely with the local community, who charitably chipped in with their time and effort. Now, what stands is a whimsical little alcove displaying a variety of children's picture books and novels.

The Upper Street Little Library in a London telephone box
The phone box itself is an original K2 ‘kiosk’ which was designed by architect Giles Gilbert Scott in 1924. This means that they are classed as listed buildings, which DMA had to strategically plan around.
The little library is designed to compliment the original phone box structure. New shelves match the grid of the previously existing windows, and the exterior was repainted the globally iconic London telephone box red.

DMA did make some alterations, such as tilting the building back to its original vertical position, removing all modern internal fittings, and replacing scratched acrylic panes with glass. The shelves are free-standing and joined together in an L shape. LED lighting is decorated to illuminate the displayed books, creating a cute reading nook, especially in the shorter winter months.
Further detailing included matching the shelves and flooring to William Tyndale School’s school colour, creating an inviting contrast and cosy beacon to encourage reading to the wider community.
Receive our daily digest of inspiration, escapism and design stories from around the world direct to your inbox.
Tianna Williams is Wallpaper’s staff writer. When she isn’t writing extensively across varying content pillars, ranging from design and architecture to travel and art, she also helps put together the daily newsletter. She enjoys speaking to emerging artists, designers and architects, writing about gorgeously designed houses and restaurants, and day-dreaming about her next travel destination.