Kosloff Architecture saves energy with radical re-skinning of 1960s block
Kosloff Architecture breathes new life into a modernist block with its redesign of a 1960s part of Monash University in Melbourne, Australia
Derek Swalwell - Photography
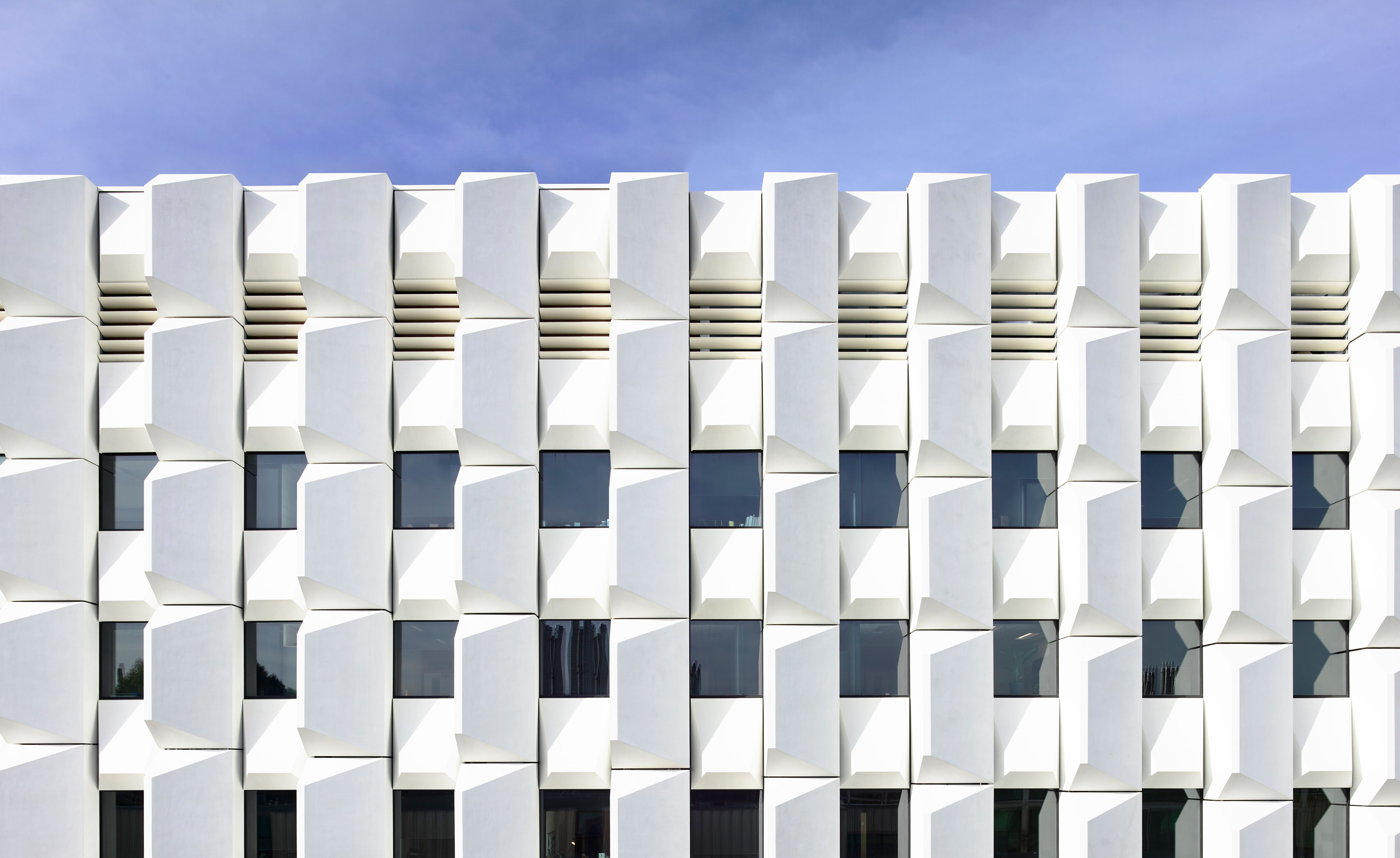
Receive our daily digest of inspiration, escapism and design stories from around the world direct to your inbox.
You are now subscribed
Your newsletter sign-up was successful
Want to add more newsletters?

Daily (Mon-Sun)
Daily Digest
Sign up for global news and reviews, a Wallpaper* take on architecture, design, art & culture, fashion & beauty, travel, tech, watches & jewellery and more.

Monthly, coming soon
The Rundown
A design-minded take on the world of style from Wallpaper* fashion features editor Jack Moss, from global runway shows to insider news and emerging trends.

Monthly, coming soon
The Design File
A closer look at the people and places shaping design, from inspiring interiors to exceptional products, in an expert edit by Wallpaper* global design director Hugo Macdonald.
Monash University is located in the Melbourne suburb of Clayton. Founded in the late 1950s, the campus has a strong architectural presence, with structures such as John Wardle’s new Learning and Teaching Building, Lyons architects’ Green Chemical Futures building, and the Biomedical building by Denton Corker Marshall. The university’s School of Biological Sciences building dated back to the first tranche of modernist structures in Australian architecture put up in the 1960s. Kosloff Architecture presented a bold refurbishment plan, which was picked instead of outright replacement.
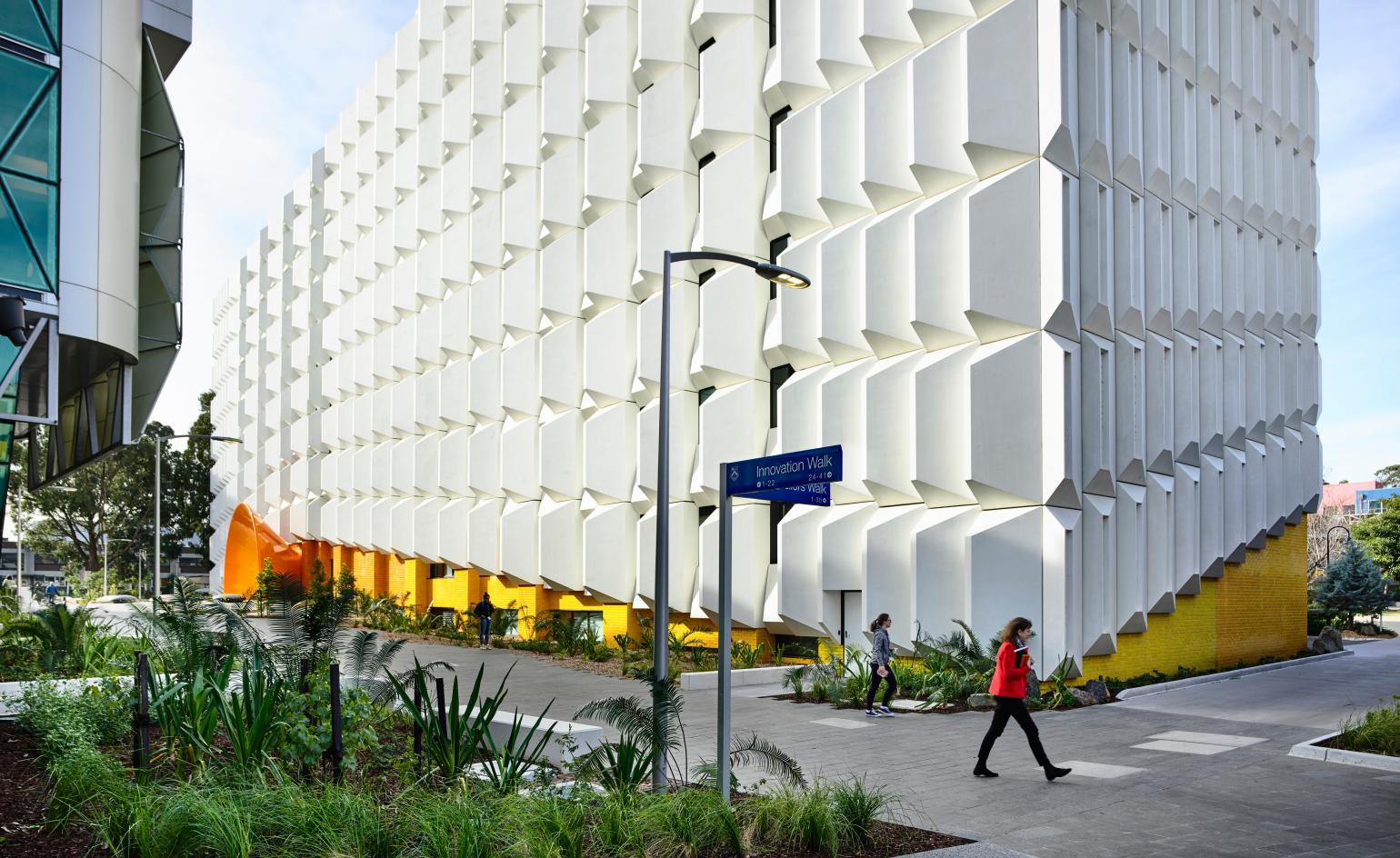
The new façade steps down to ground level
Re-use and reconfiguration are becoming an increasingly essential part of the architectural discourse. The 2021 Pritzker Prize winners, Anne Lacaton and Jean-Philippe Vassal, made their name through creative re-use, and more and more architects are calling for building stock to be retained and retrofitted to cut down on the vast carbon costs of demolition and rebuilding.
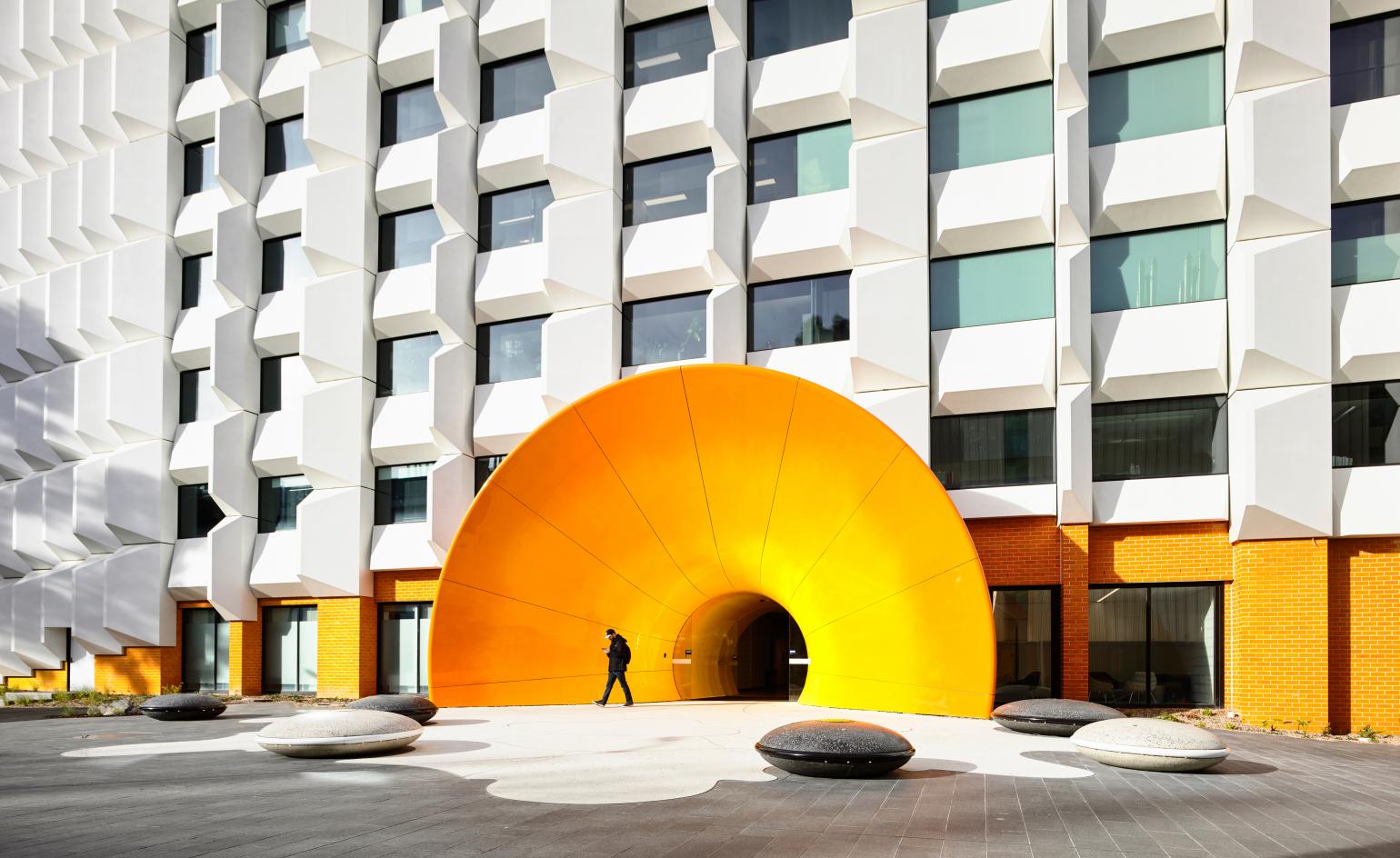
The entrance portal, designed in collaboration with Callum Morton
Working alongside the artist Callum Morton, Monash Art Projects (MAP), Norman Disney & Young (NDY), Wood and Grieve Engineers, and Arup, the architects steered a project that blends an aesthetic overhaul with a complete upgrade for the building’s services and environmental performance. The new façade is composed of angular blocks, creating a dynamic form in the heart of the campus.
This façade was installed over the existing structure, which was then demolished from inside, an approach that saved time, money, and significant disruption. The new ‘curtain’ of faceted blocks hangs down to just above ground level, where it is ‘lifted’ to reveal a layer of custom glazed bricks, stepping up behind the bold trumpet-like entrance.
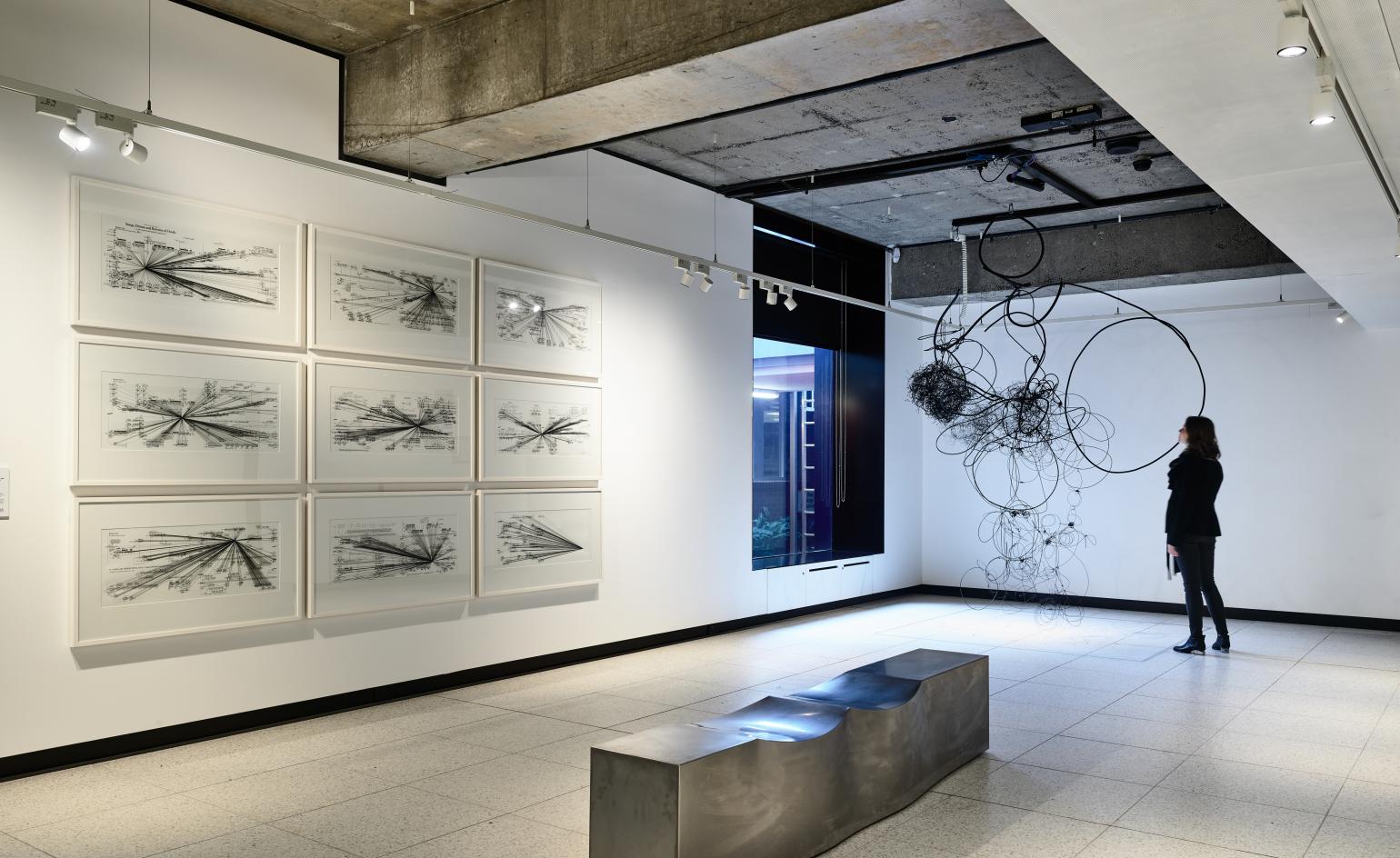
A new gallery showcases the university’s art collection
This striking orange portal was created in collaboration with Callum Morton, and leads to a new gallery of Monash University’s art collection, as well as providing student access to biology and psychology labs, classrooms, lecture halls, and offices. Inside, exposed concrete frames are paired with splashes of bold colour.
The new façade has significantly improved the building’s insulation and running costs. Julian Kosloff and his team believe this strategic approach to refurbishment is best suited for busy sites like universities, where ageing infrastructure, limited funds, and the need to avoid disruption make a solid case for this kind of energy-saving intervention.
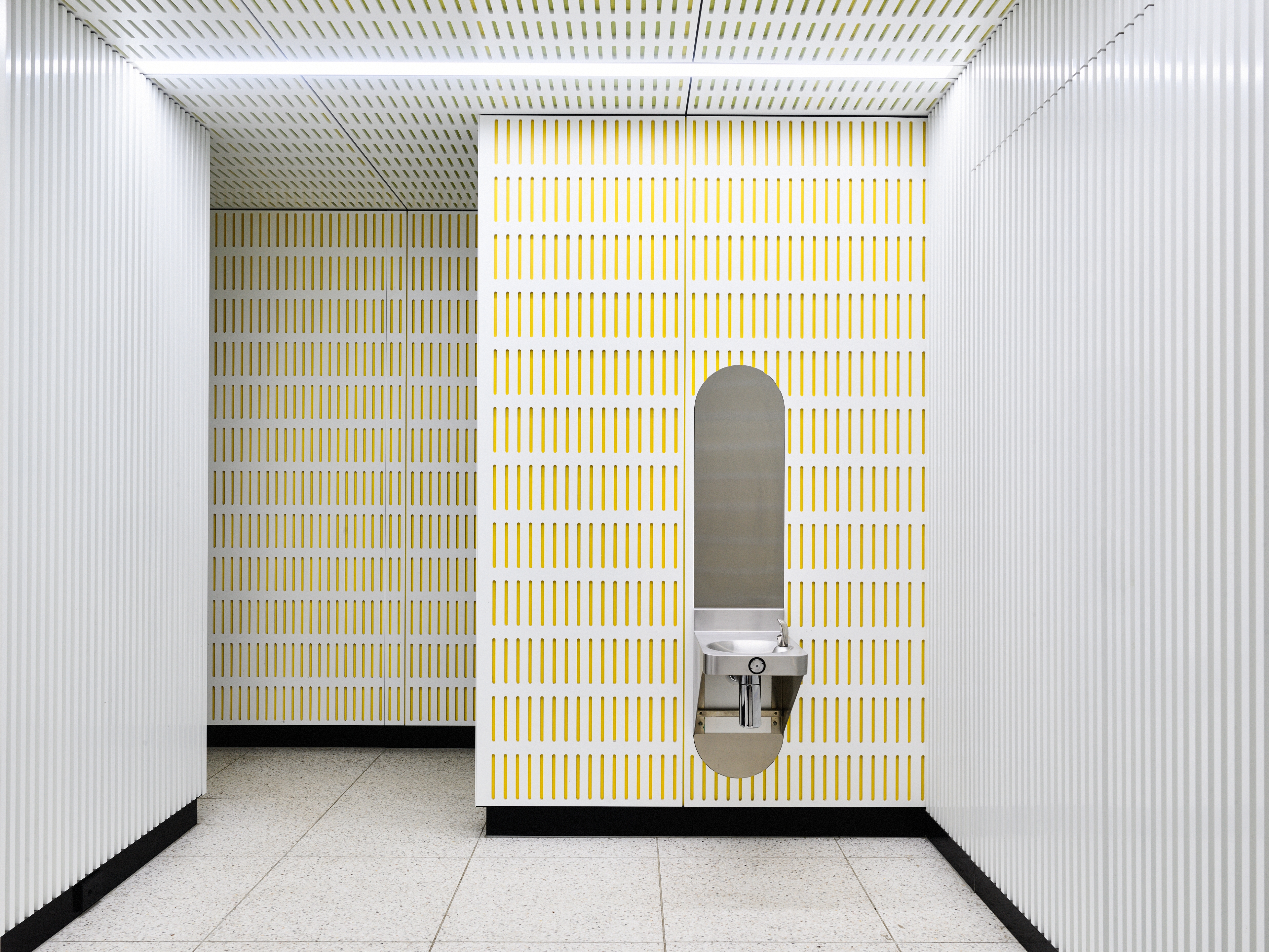
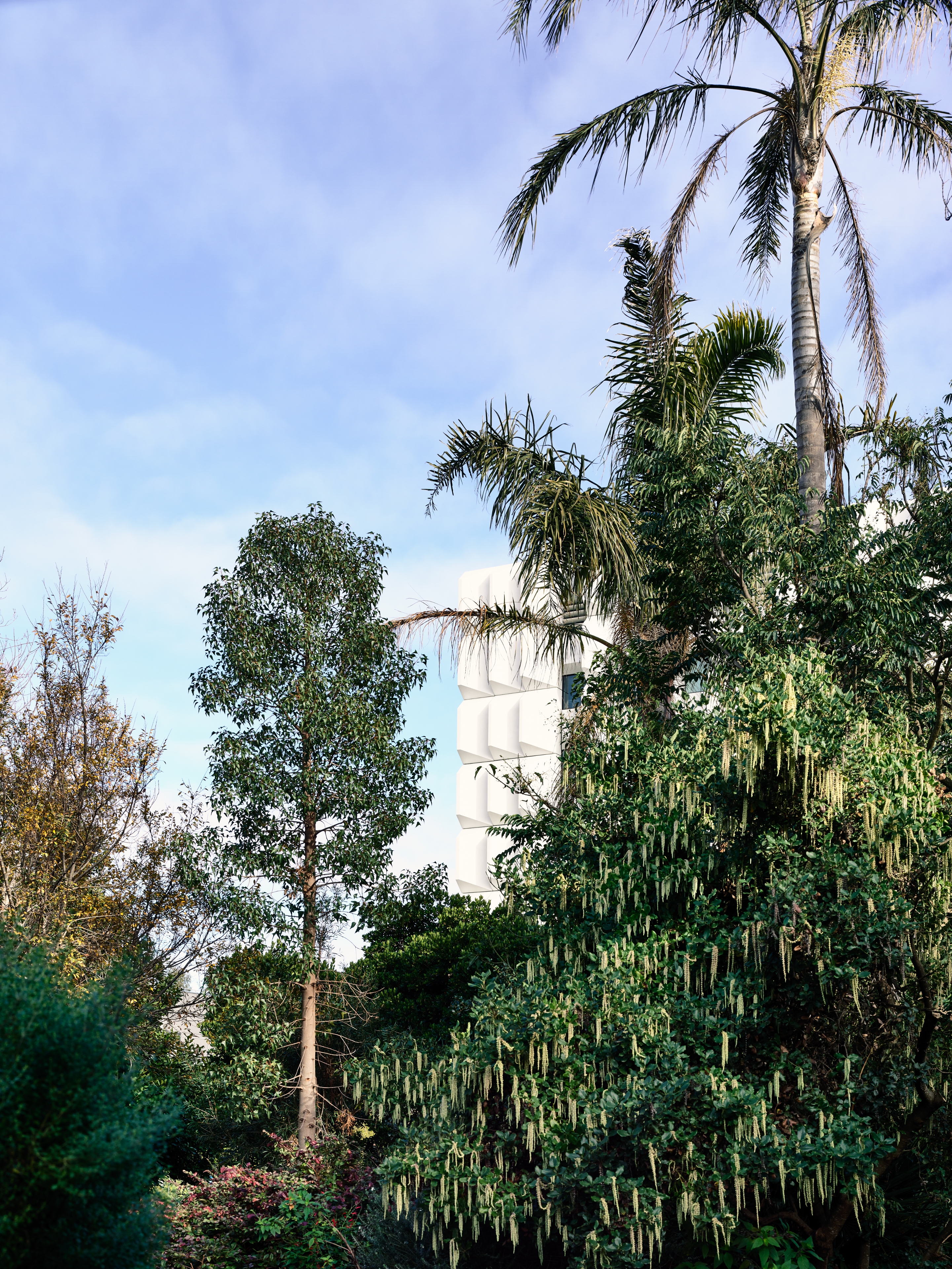
INFORMATION
Receive our daily digest of inspiration, escapism and design stories from around the world direct to your inbox.
Jonathan Bell has written for Wallpaper* magazine since 1999, covering everything from architecture and transport design to books, tech and graphic design. He is now the magazine’s Transport and Technology Editor. Jonathan has written and edited 15 books, including Concept Car Design, 21st Century House, and The New Modern House. He is also the host of Wallpaper’s first podcast.