Gridwork and geometry defines twin boutique Athens residences
Architecture studio Block722 creates a boutique residential development in Athens that artfully balances bespoke façade grids with minimalism, natural colours and materials

Vangelis Paterakis - Photography

Receive our daily digest of inspiration, escapism and design stories from around the world direct to your inbox.
You are now subscribed
Your newsletter sign-up was successful
Want to add more newsletters?

Daily (Mon-Sun)
Daily Digest
Sign up for global news and reviews, a Wallpaper* take on architecture, design, art & culture, fashion & beauty, travel, tech, watches & jewellery and more.

Monthly, coming soon
The Rundown
A design-minded take on the world of style from Wallpaper* fashion features editor Jack Moss, from global runway shows to insider news and emerging trends.

Monthly, coming soon
The Design File
A closer look at the people and places shaping design, from inspiring interiors to exceptional products, in an expert edit by Wallpaper* global design director Hugo Macdonald.
An existing, half-finished concrete shell in Athens’ swanky Kifissia neighbourhood has been completed and transformed into an elegant residential building of twin residences. The boutique development, for Malo Development and designed by Athenian architecture studio Block722, combines refined urban minimalism, calming interiors, natural colours and materials, and a sharp, bespoke grid, which defines its exterior.
The high-end building sits on a long and narrow, double-aspect plot beside a popular square in the area's heart. Set back from the street, and cleverly featuring bespoke fencing and a garage entrance at the front, the homes remain calm and quiet inside to promote privacy and serenity for their owners.
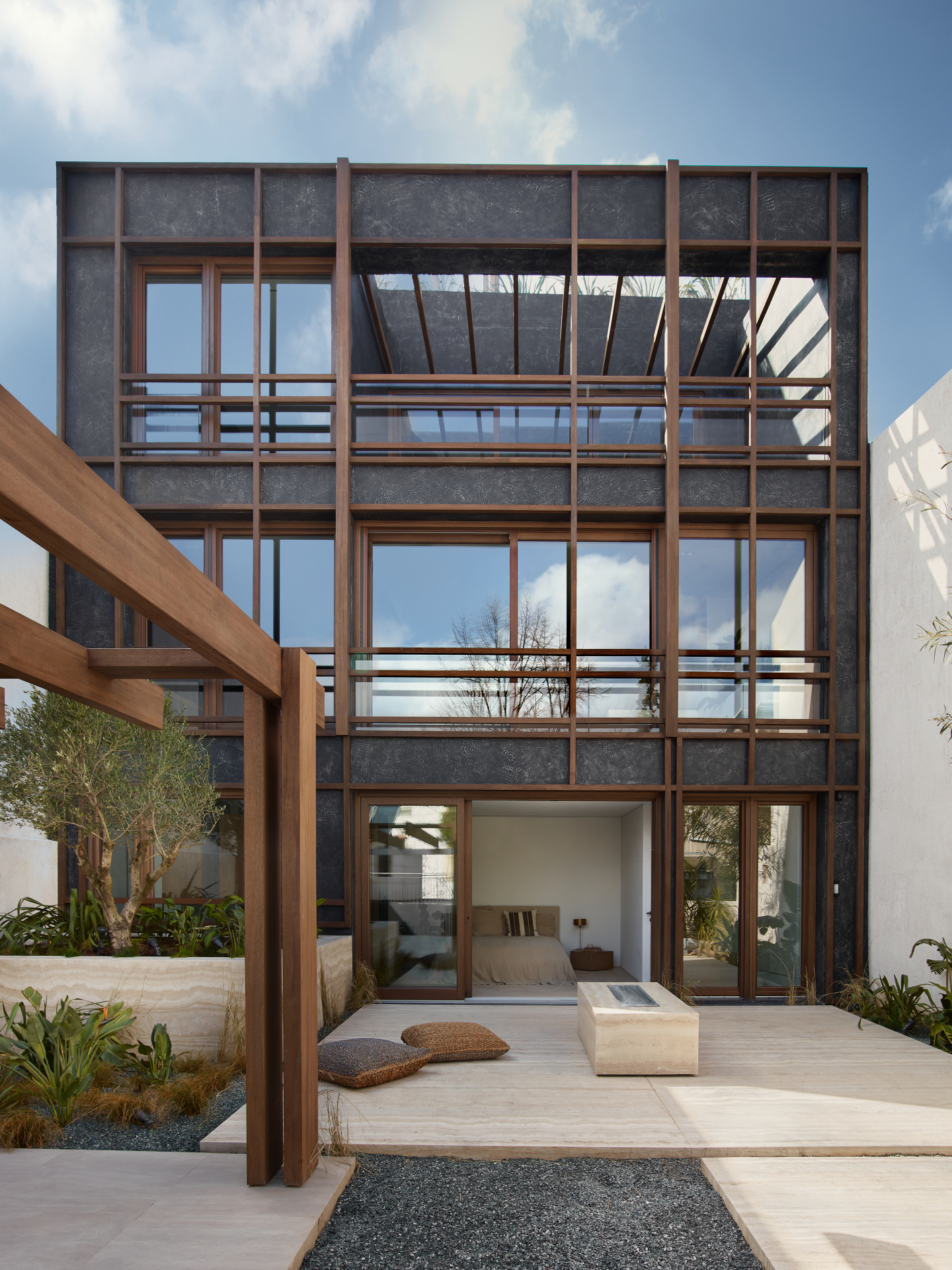
One of the residential units occupies the two lower levels of the building, and the second is situated on the upper two levels. An open-air terrace, landscaped with planting and seating, crowns the structure, offering long views of the neighbourhood and Athens’ skyline beyond. The garden at the rear, similarly landscaped, blends native planting and crisp, paved areas in natural stone.
The structure's façade is a centrepiece, crafted from a bespoke timber grid and textured, dark plaster created locally by expert craftspeople ‘to mirror the interior’s key colours and materials', explain the architects. The grid adapts to the front and rear façades and becomes balcony balustrades where needed, while maintaining the overall visual aesthetic.
Inside, surfaces feature luxury materials such as travertine, marble, and dark woods, used in an understated way; the sophistication is a signature for Block722, which featured in the Wallpaper* Architects Directory in 2016. Large openings bring in plenty of sunlight – something Athens offers in abundance – while cleverly designed artificial lighting enhances certain areas, creating the impression of natural lighting throughout. This allows the homes' calming minimalism and effortless interiors to take centre stage.
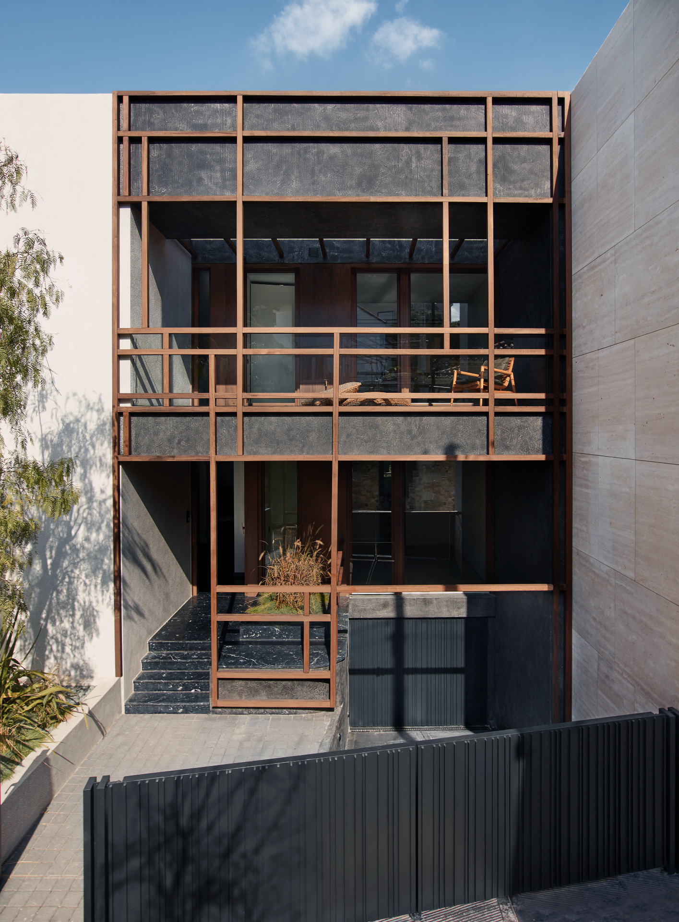
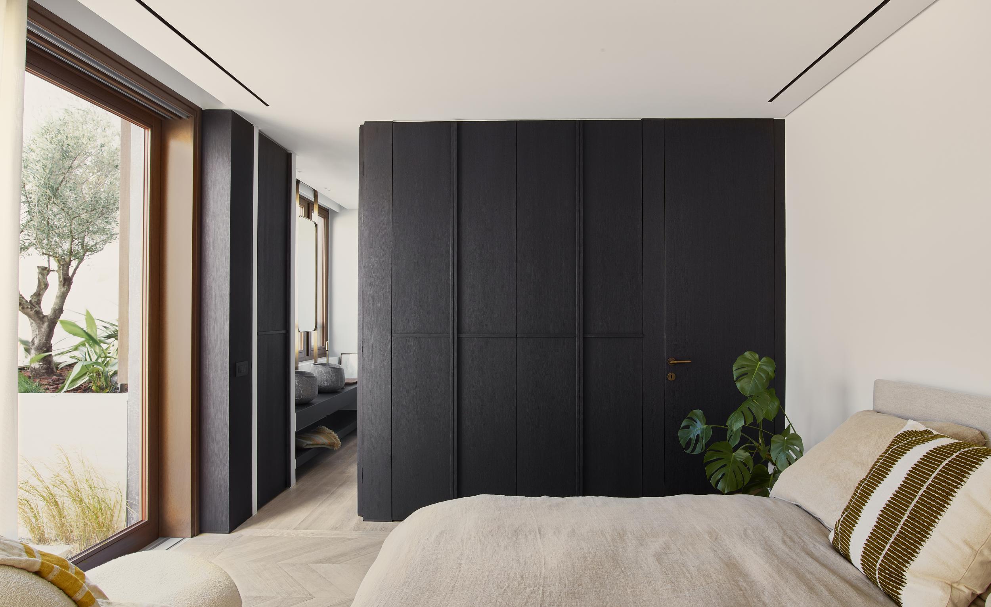
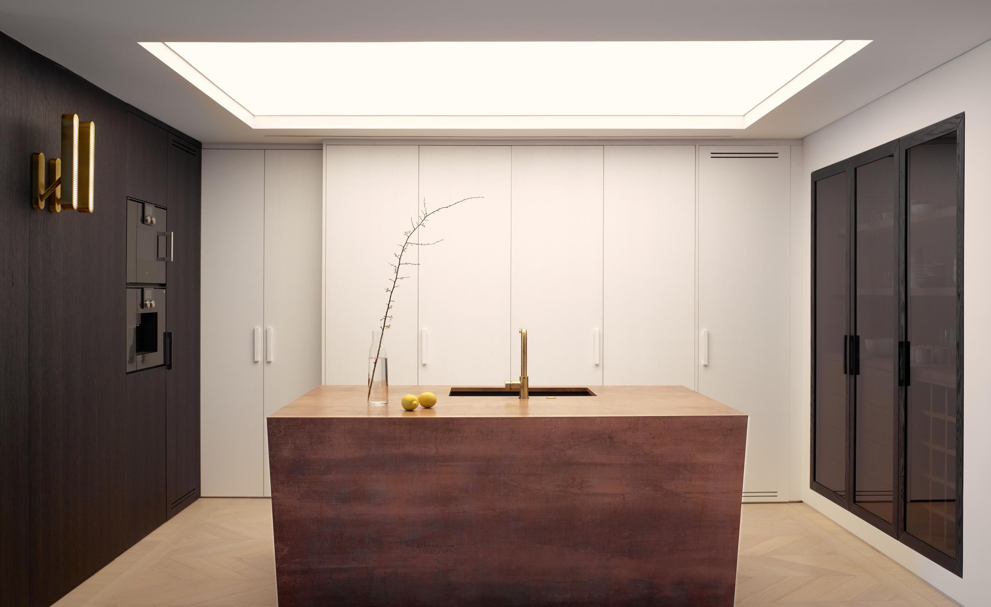
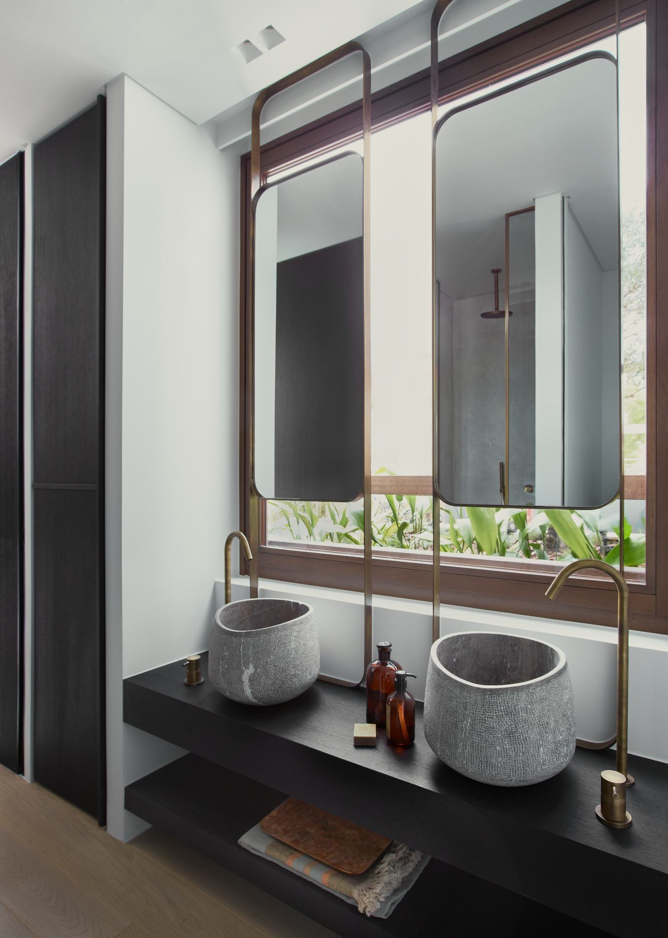
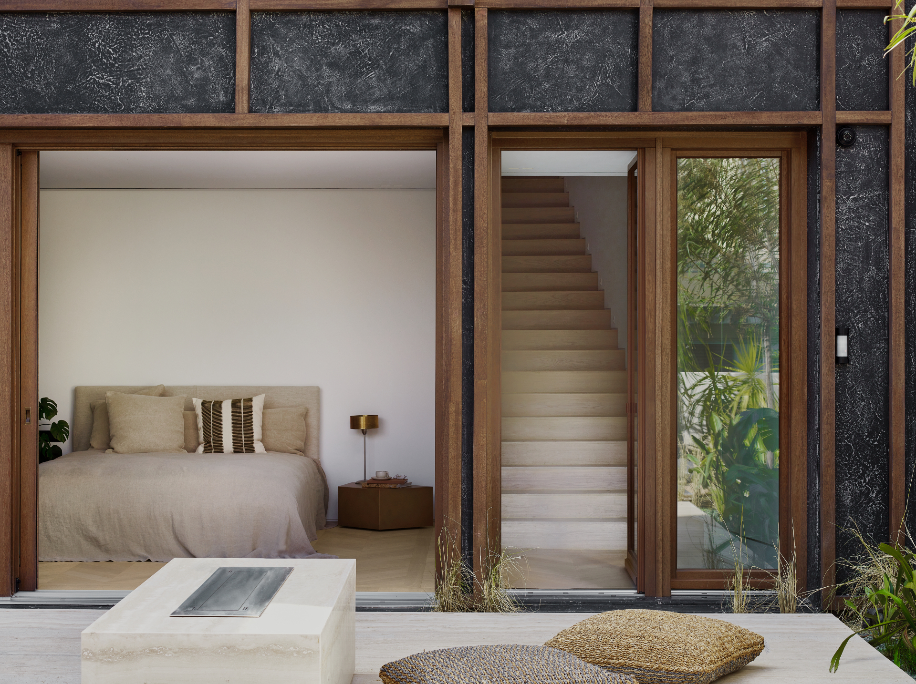
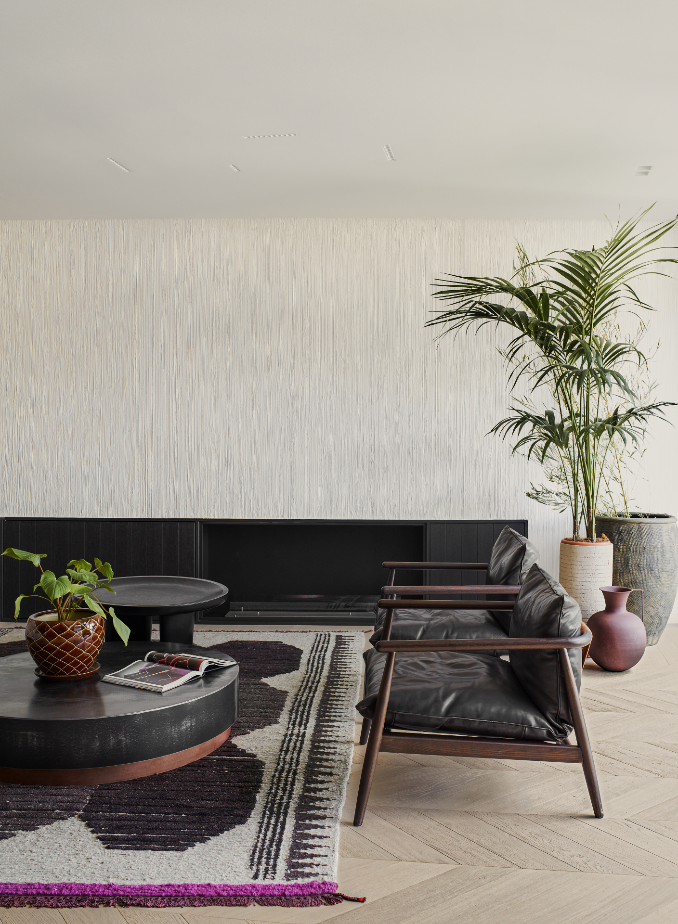
INFORMATION
Receive our daily digest of inspiration, escapism and design stories from around the world direct to your inbox.
Ellie Stathaki is the Architecture & Environment Director at Wallpaper*. She trained as an architect at the Aristotle University of Thessaloniki in Greece and studied architectural history at the Bartlett in London. Now an established journalist, she has been a member of the Wallpaper* team since 2006, visiting buildings across the globe and interviewing leading architects such as Tadao Ando and Rem Koolhaas. Ellie has also taken part in judging panels, moderated events, curated shows and contributed in books, such as The Contemporary House (Thames & Hudson, 2018), Glenn Sestig Architecture Diary (2020) and House London (2022).
