Renovated office in leafy Japanese resort town reconnects with the outdoors
Kanagawa-based architect Yuji Tanabe transforms an existing commercial building into a modern, flexible office in Japan's Karuizawa

Yuji Tanabe - Photography
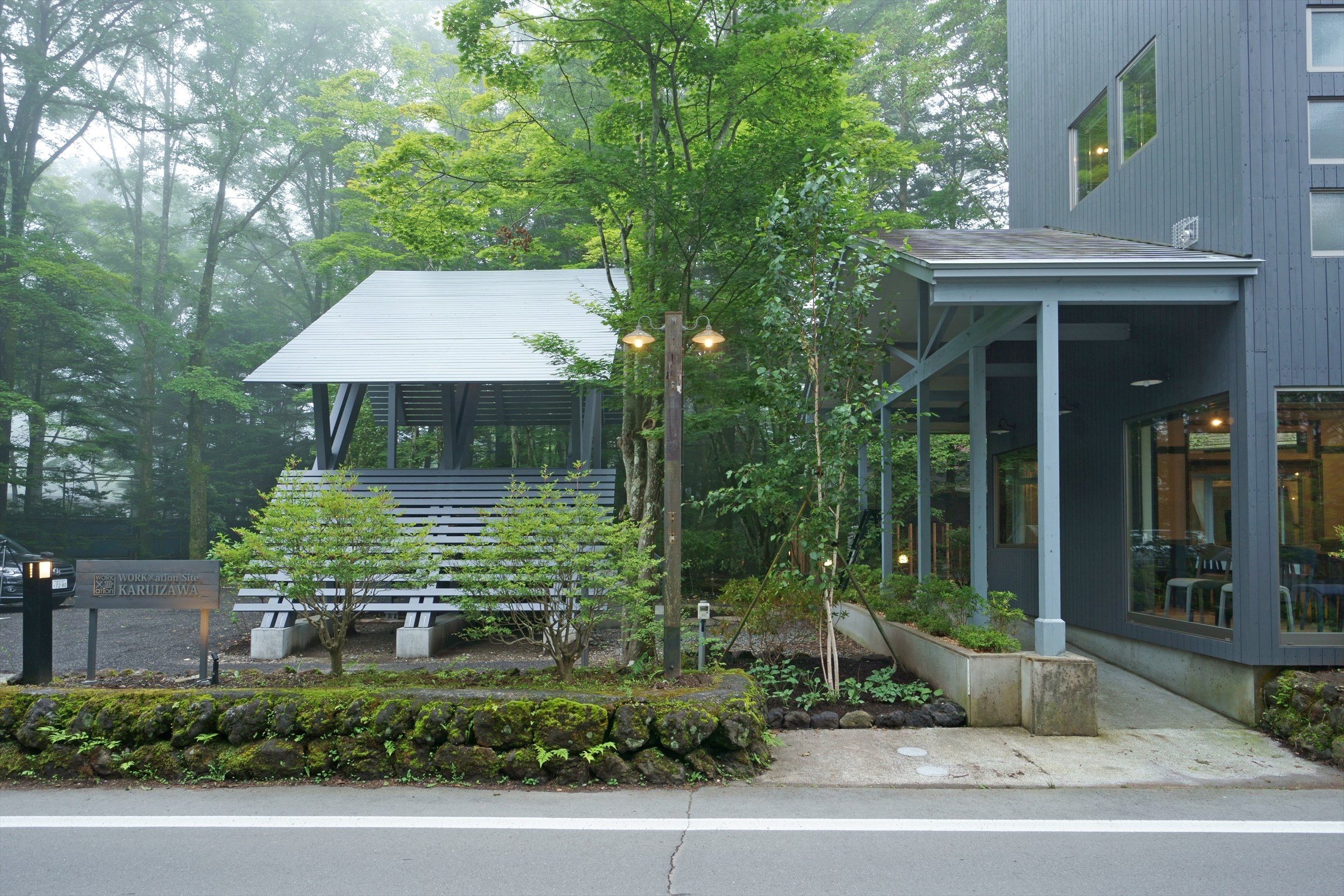
Receive our daily digest of inspiration, escapism and design stories from around the world direct to your inbox.
You are now subscribed
Your newsletter sign-up was successful
Want to add more newsletters?

Daily (Mon-Sun)
Daily Digest
Sign up for global news and reviews, a Wallpaper* take on architecture, design, art & culture, fashion & beauty, travel, tech, watches & jewellery and more.

Monthly, coming soon
The Rundown
A design-minded take on the world of style from Wallpaper* fashion features editor Jack Moss, from global runway shows to insider news and emerging trends.

Monthly, coming soon
The Design File
A closer look at the people and places shaping design, from inspiring interiors to exceptional products, in an expert edit by Wallpaper* global design director Hugo Macdonald.
Yuji Tanabe has completed a thorough conversion of a tired, existing commercial building in the pretty resort town of Karuizawa in Japan, into a modern, flexible office space. The structure, which used to host a restaurant, has now been updated with contemporary design strokes inside, and a modern folly structure just outside the main building, aiming to bring some fun and lightness into the composition.
The original structure occupied a V-shaped footprint, with one wing spanning two levels and the other just one. The redesign maintained this arrangement, dedicating the whole ground floor to workspace, interspersed with break areas and a cafe for users to relax and socialise. The cafe spills out onto a large terrace, where guests can enjoy the site's – and wider area's – green scenery.
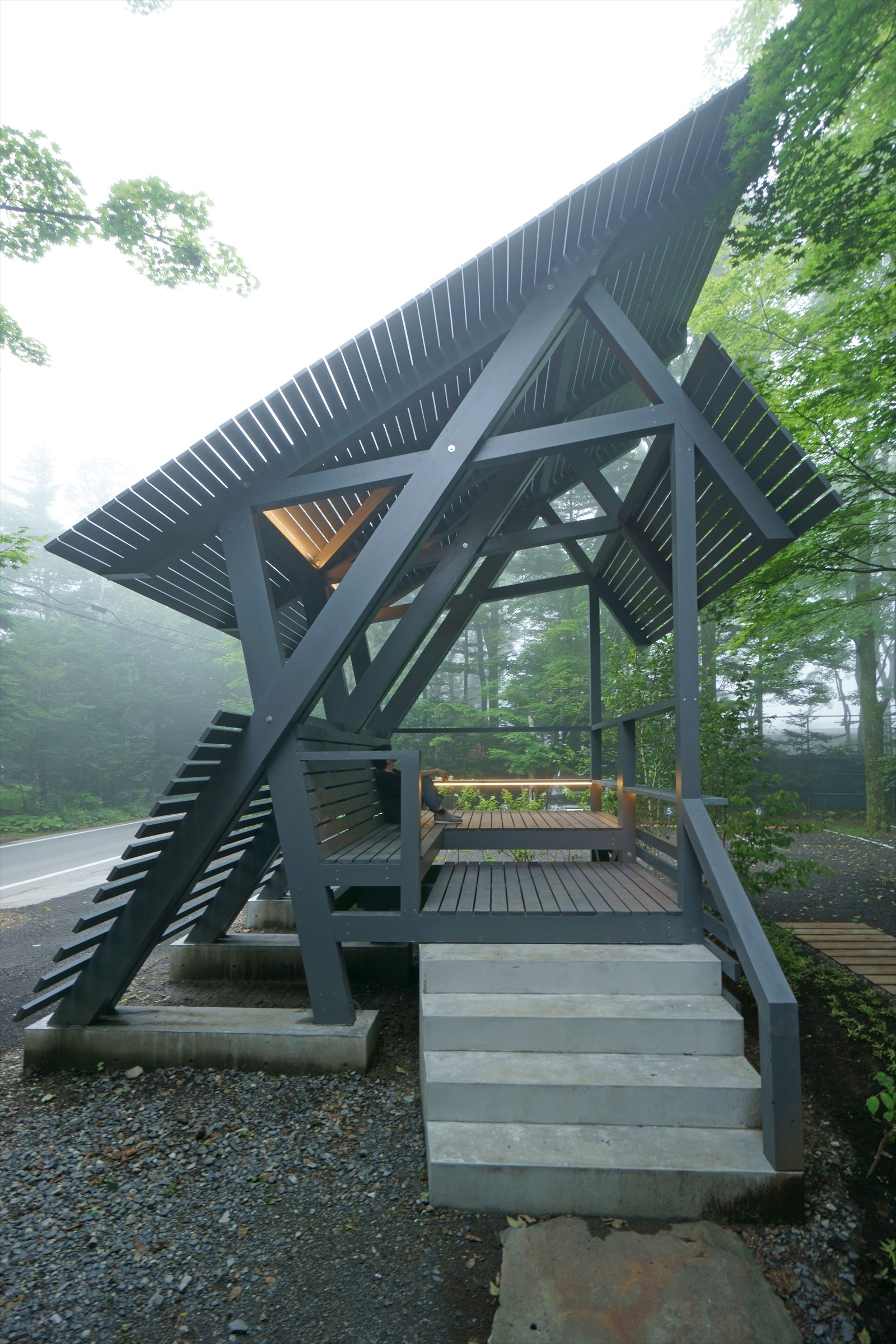
By reinforcing structural columns, the architects were able to free the interior from many partitions, especially on the upper level that was previously divided into small, darker rooms. In fact, subtle, technical but necessary changes were made throughout to bring the space to the 21st century and meet the demands of a contemporary workspace, such as ensuring there are hidden cable racks in various spots, adding insulation to promote natural heat retention in the winter and replacing the old ventilation system with a new, more energy efficient one.
In a similar way, the landscaping outside was cleared to give way to pathways and the site's signature tree – the birch. The grey painted, geometric timber folly – which matches the tone on the main building's cedar wood cladding – is also placed just outside the main entrance, providing extra seating space among the trees. The colour was selected to be as unobtrusive as possible and the set up references local design traditions: ‘The higher level allows people to sit more freely, like sitting on an Engawa, an edging strip of floor surrounding the inner part of a house in Japanese traditional architecture,' says Tanabe.
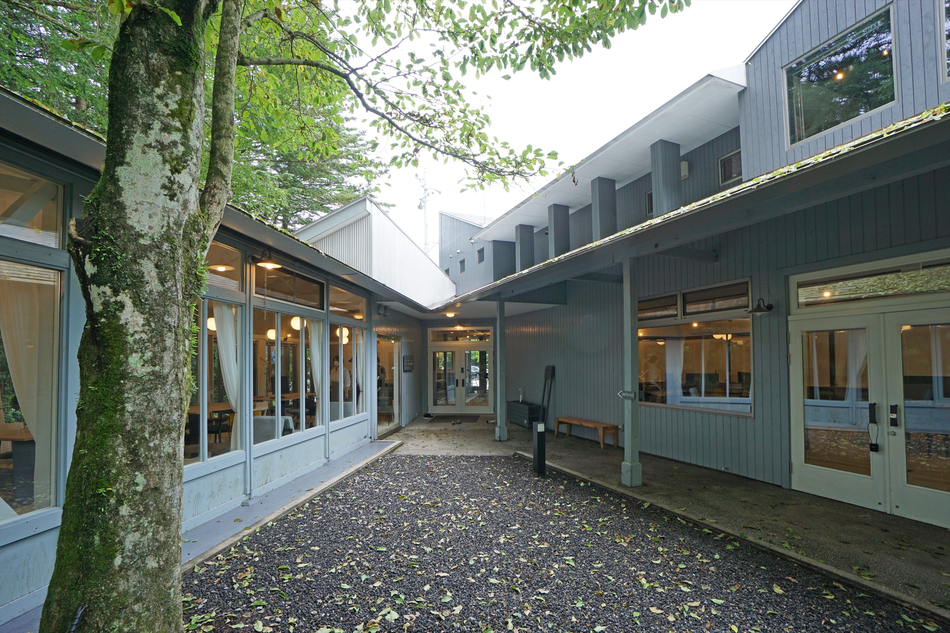
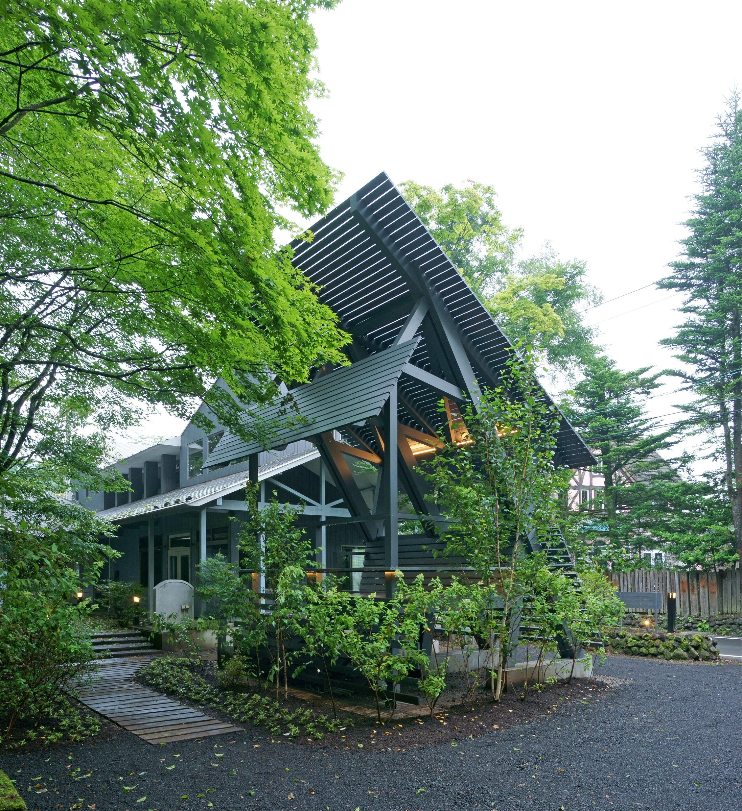
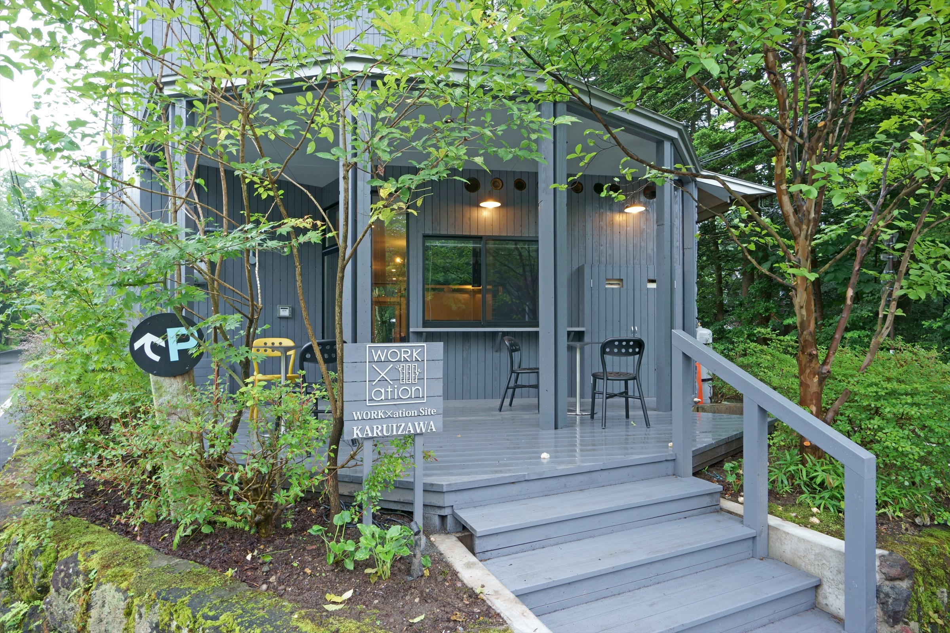
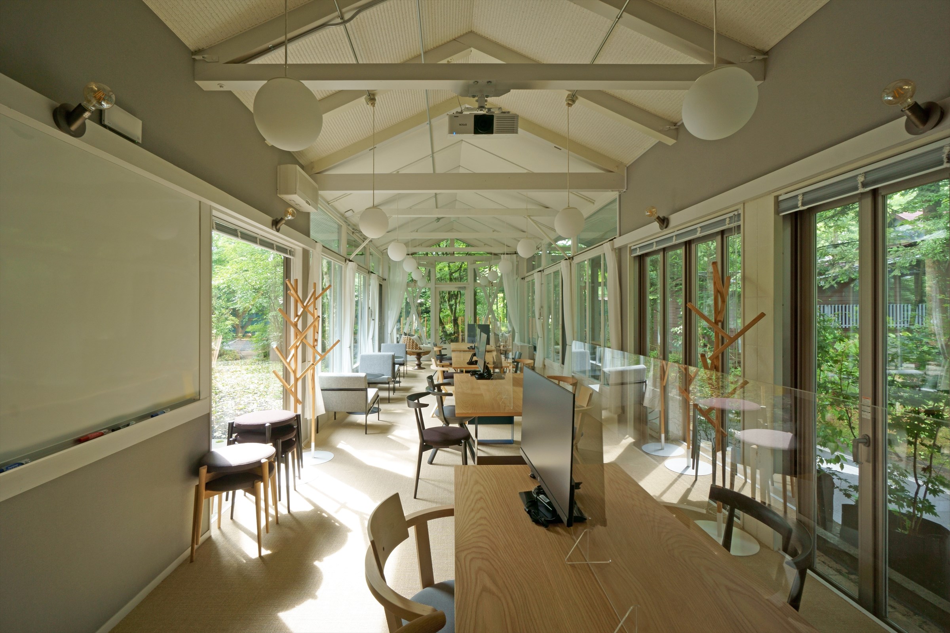
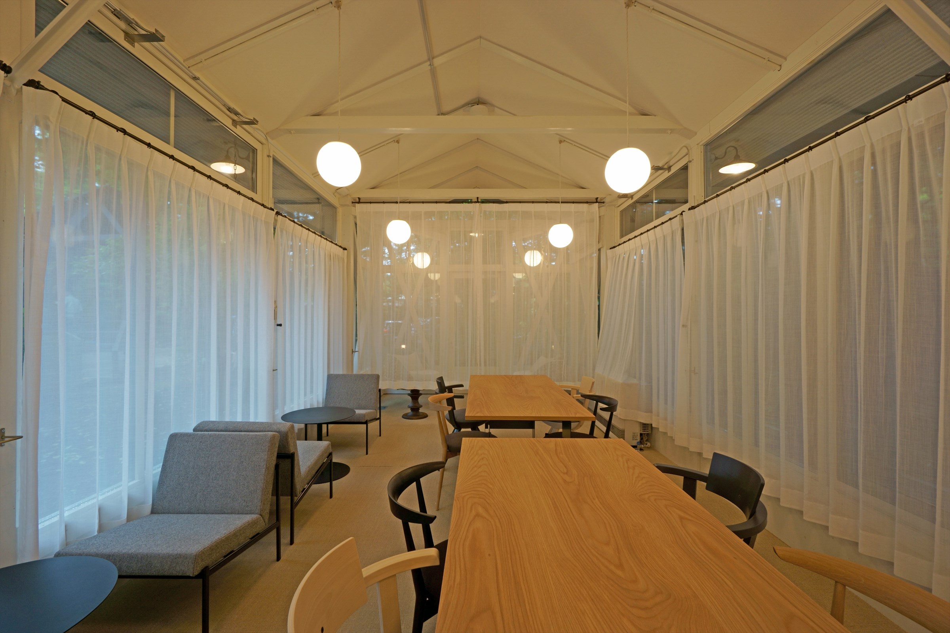
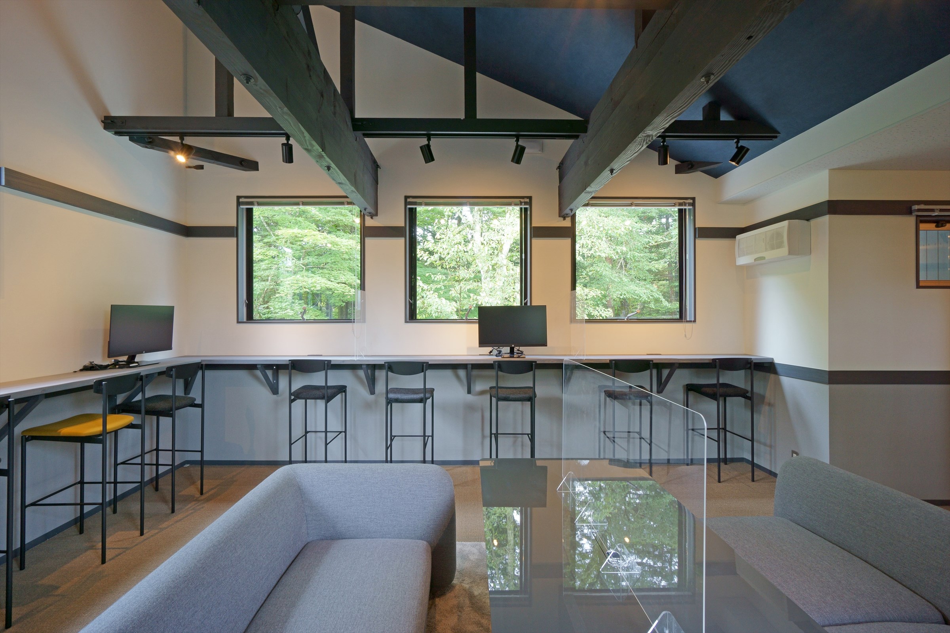
INFORMATION
Receive our daily digest of inspiration, escapism and design stories from around the world direct to your inbox.
Ellie Stathaki is the Architecture & Environment Director at Wallpaper*. She trained as an architect at the Aristotle University of Thessaloniki in Greece and studied architectural history at the Bartlett in London. Now an established journalist, she has been a member of the Wallpaper* team since 2006, visiting buildings across the globe and interviewing leading architects such as Tadao Ando and Rem Koolhaas. Ellie has also taken part in judging panels, moderated events, curated shows and contributed in books, such as The Contemporary House (Thames & Hudson, 2018), Glenn Sestig Architecture Diary (2020) and House London (2022).
