Worthy winner: Jun'ya Ishigami scoops top international architecture award
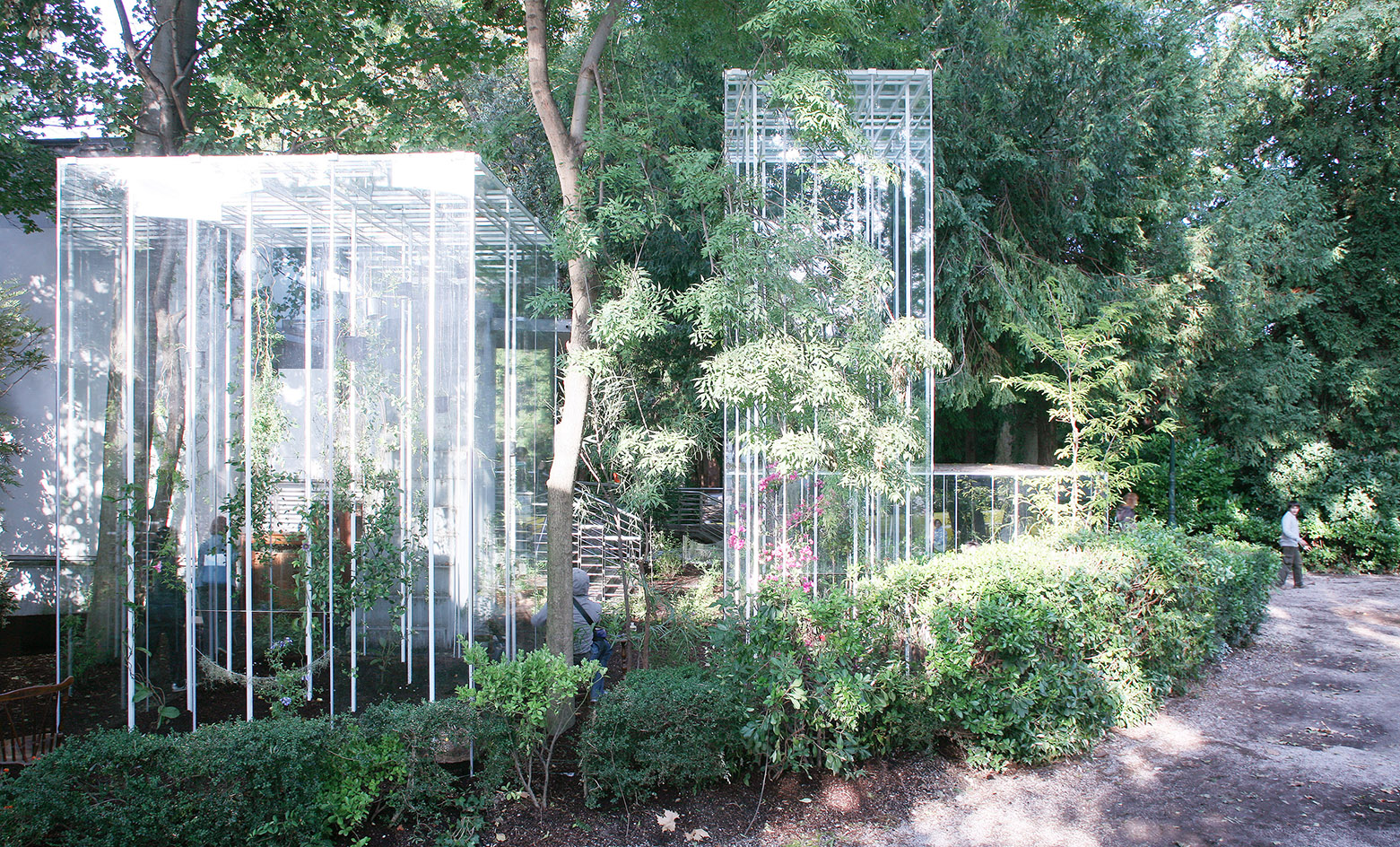
The BSI Swiss Architectural Award has announced its 2016 winner. Japanese architect Jun'ya Ishigami has beaten 28 candidates from 17 different countries to be crowned this year’s top architect by the Swiss organization.
Now in its fifth edition, the award seeks to ‘recognise and raise the public profile of architects from all over the world who, through their work, have made a significant contribution to contemporary architecture.’ The award is particular looking out for environmental awareness and quality of life elements.
Kanagawa-born Ishigami, an alumnus of Kazuyo Sejima & Associates who set up his own firm in 2004, was chosen as the winner for his great quality of work in recent years. Some projects were highlighted in particular, such as the Kanagawa Institute of Technology Workshop (Kanagawa, Japan, 2004-2008), the Japanese Pavilion at the 11th International Architecture Exhibition, La Biennale di Venezia (2008) and the House with plants, realised in Tokyo’s suburbs for a young couple (2010-2012).
'Junya Ishigami’s buildings create spaces of great beauty and serenity, which impose themselves with unusual iconic strength,' explained the jury, which is this year chaired by Mario Botta and included the likes of Jean-Louis Cohen, Marc Collomb, Bruno Reichlin and José María Sánchez García.
The winner, whose prize will be presented during a dedicated ceremony on the September 22 at the Accademia di architettura in Mendrisio Università della Svizzera Italiana, will also receive a cash prize of 100,000CHF. At the same time, the award foundation will launch an exhibition of Ishigami’s work, along with projects submitted by his fellow-candidates, which will run until October 23.
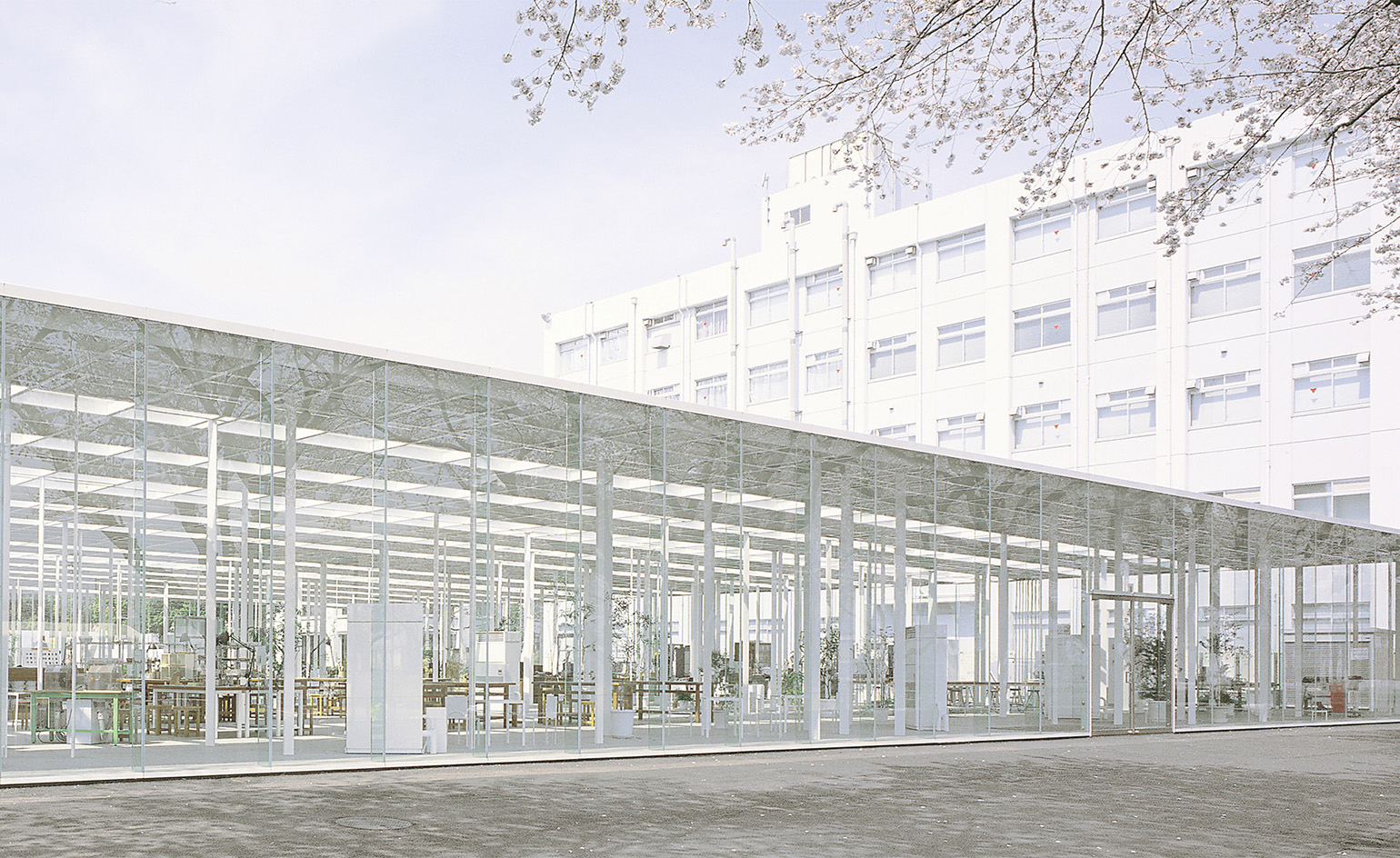
Ishigami's Kanagawa Institute of Technology Workshop in Japan was one of the projects highlighted in the awards
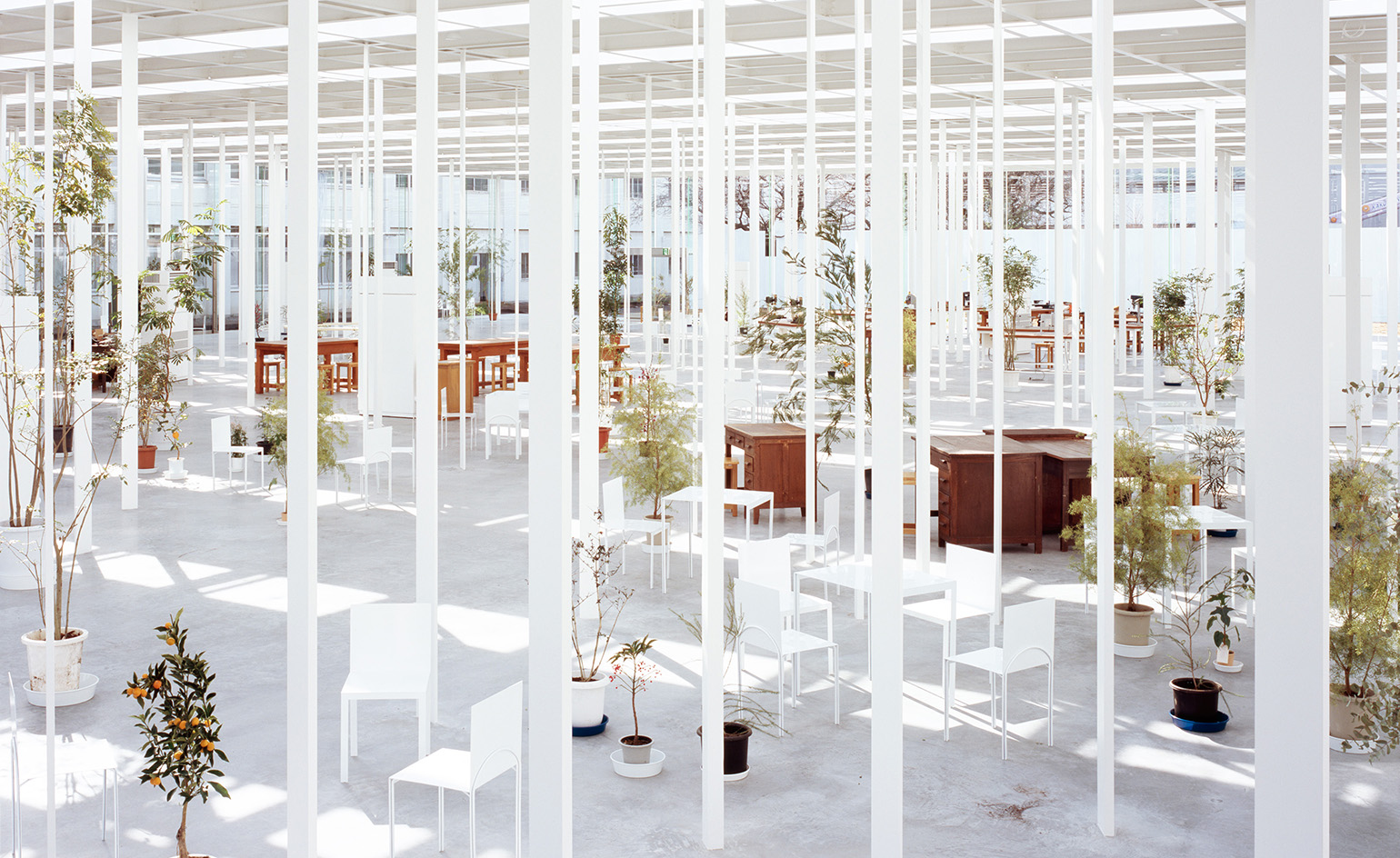
The ethereal education building, located in Ishigami's home town, was completed in 2008
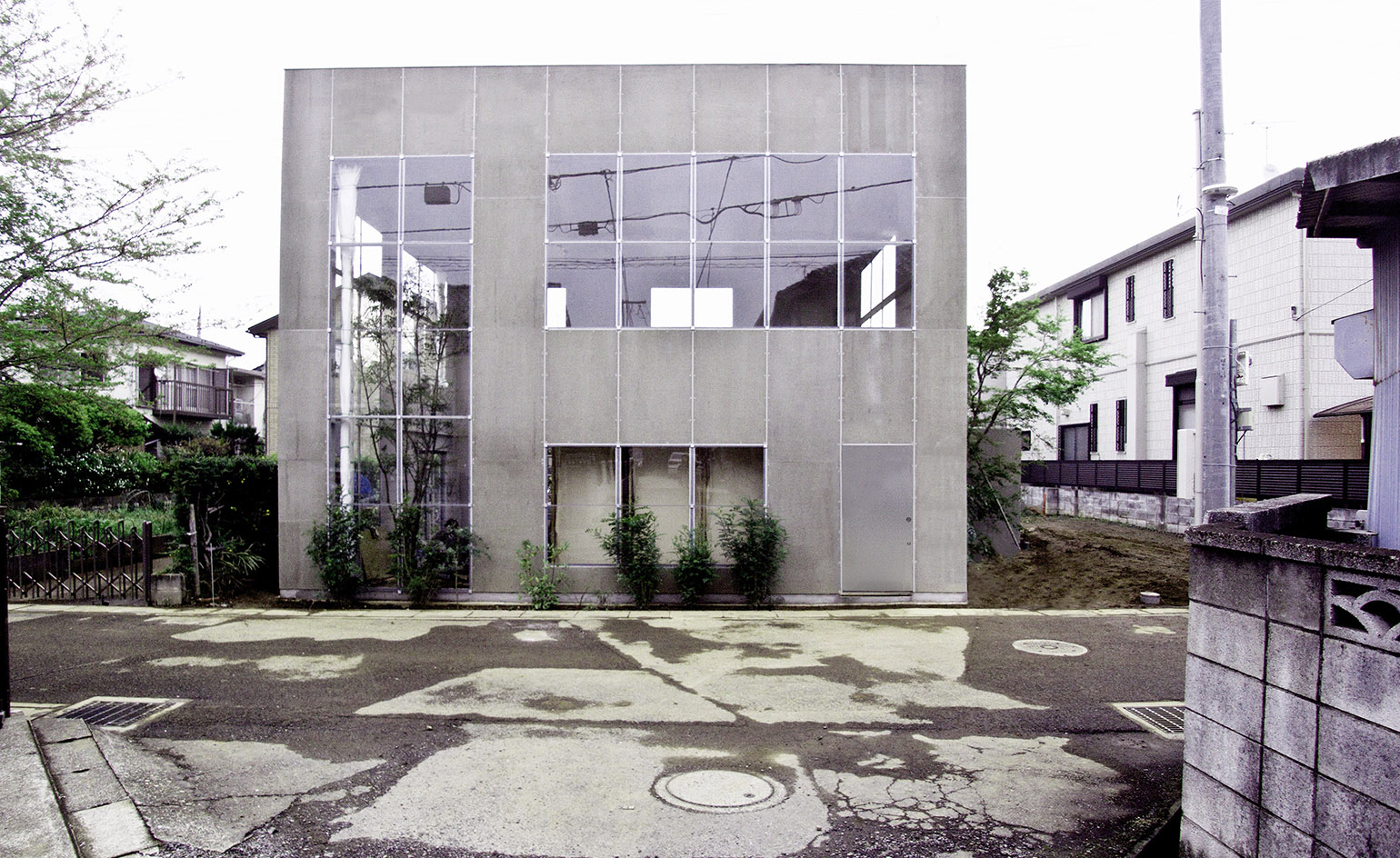
His residential work includes House With Plants, a home for a young couple in Tokyo, pictured
INFORMATION
For information visit the BSI Swiss Architecture Award’s website
Receive our daily digest of inspiration, escapism and design stories from around the world direct to your inbox.
Ellie Stathaki is the Architecture & Environment Director at Wallpaper*. She trained as an architect at the Aristotle University of Thessaloniki in Greece and studied architectural history at the Bartlett in London. Now an established journalist, she has been a member of the Wallpaper* team since 2006, visiting buildings across the globe and interviewing leading architects such as Tadao Ando and Rem Koolhaas. Ellie has also taken part in judging panels, moderated events, curated shows and contributed in books, such as The Contemporary House (Thames & Hudson, 2018), Glenn Sestig Architecture Diary (2020) and House London (2022).
-
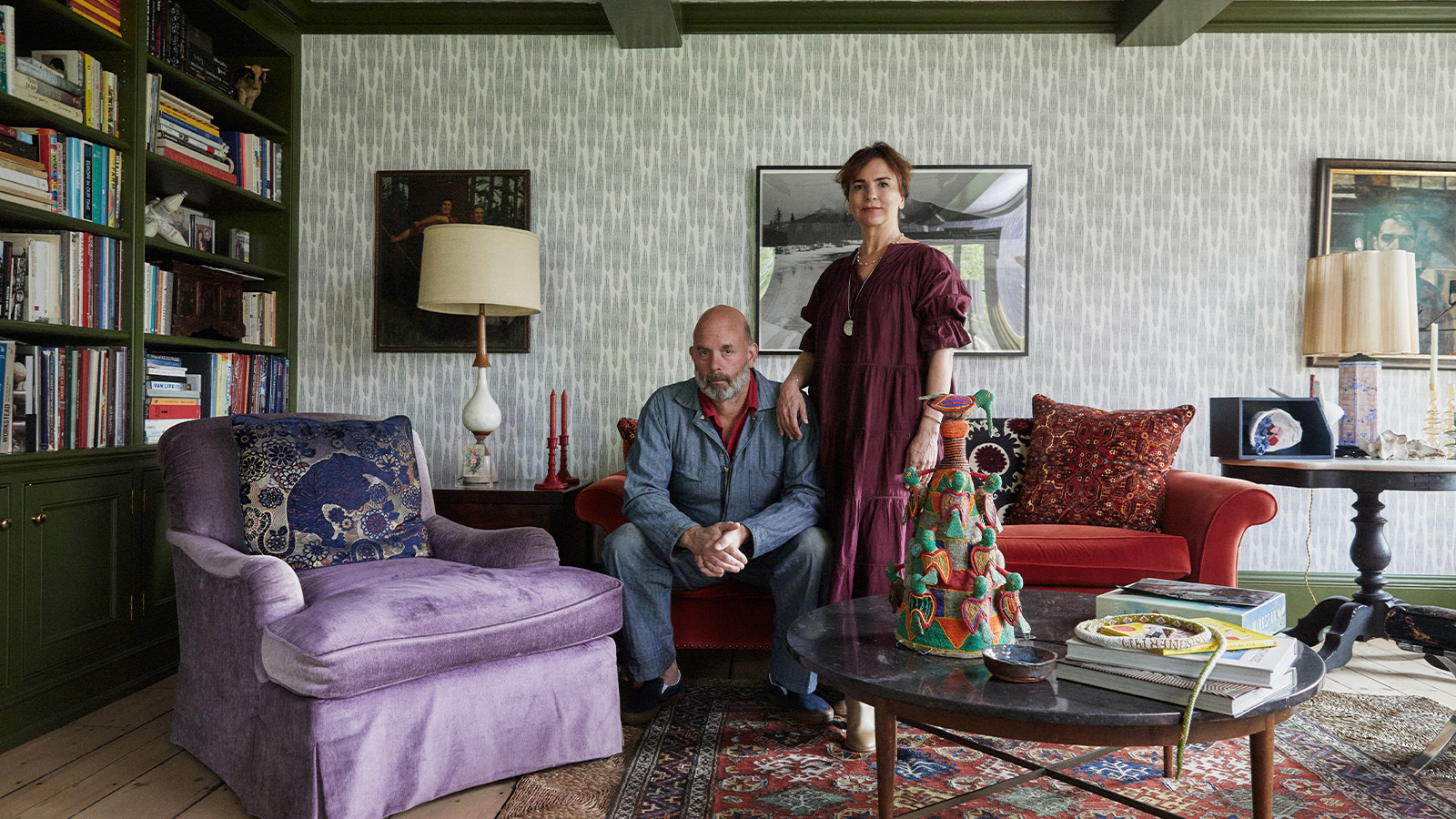 How We Host: Interior designer Heide Hendricks shows us how to throw the ultimate farmhouse fête
How We Host: Interior designer Heide Hendricks shows us how to throw the ultimate farmhouse fêteThe designer, one half of the American design firm Hendricks Churchill, delves into the art of entertaining – from pasta to playlists
-
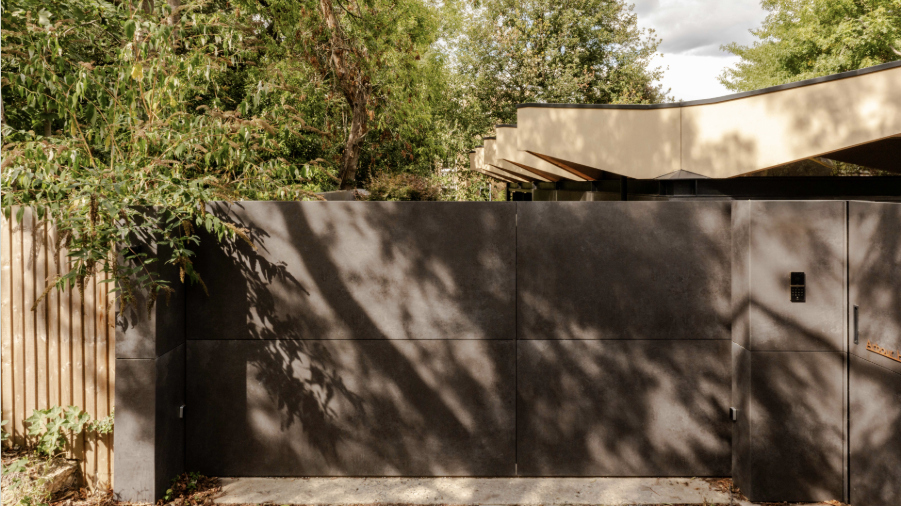 Arbour House is a north London home that lies low but punches high
Arbour House is a north London home that lies low but punches highArbour House by Andrei Saltykov is a low-lying Crouch End home with a striking roof structure that sets it apart
-
 25 of the best beauty launches of 2025, from transformative skincare to offbeat scents
25 of the best beauty launches of 2025, from transformative skincare to offbeat scentsWallpaper* beauty editor Mary Cleary selects her beauty highlights of the year, spanning skincare, fragrance, hair and body care, make-up and wellness
-
 RIBA House of the Year 2025 is a ‘rare mixture of sensitivity and boldness’
RIBA House of the Year 2025 is a ‘rare mixture of sensitivity and boldness’Topping the list of seven shortlisted homes, Izat Arundell’s Hebridean self-build – named Caochan na Creige – is announced as the RIBA House of the Year 2025
-
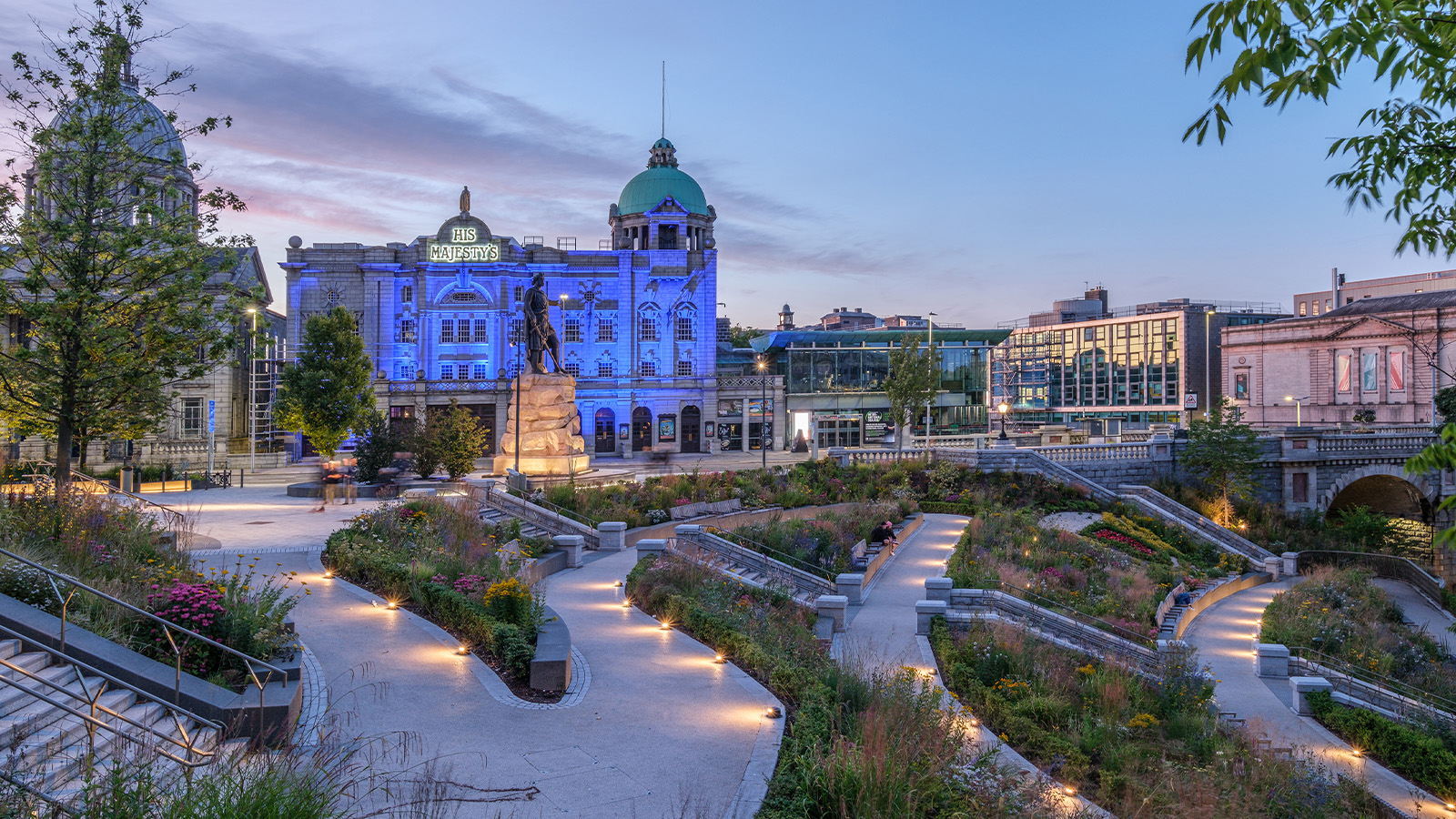 A revived public space in Aberdeen is named Scotland’s building of the year
A revived public space in Aberdeen is named Scotland’s building of the yearAberdeen's Union Terrace Gardens by Stallan-Brand Architecture + Design and LDA Design wins the 2025 Andrew Doolan Best Building in Scotland Award
-
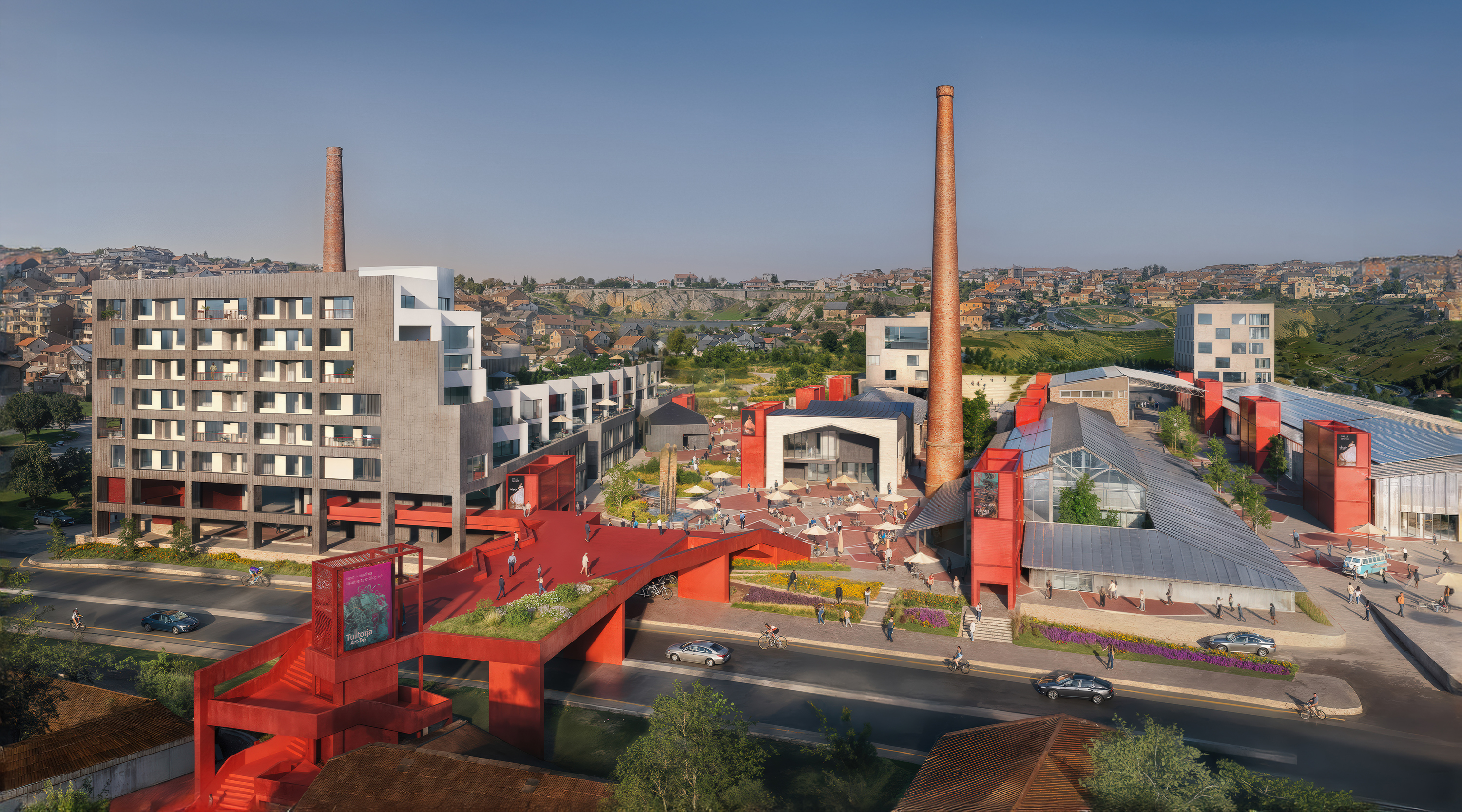 At the Holcim Foundation Forum and its Grand Prizes, sustainability is both urgent and hopeful
At the Holcim Foundation Forum and its Grand Prizes, sustainability is both urgent and hopefulThe Holcim Foundation Forum just took place in Venice, culminating in the announcement of the organisation's Grand Prizes, the projects especially honoured among 20 previously announced winning designs
-
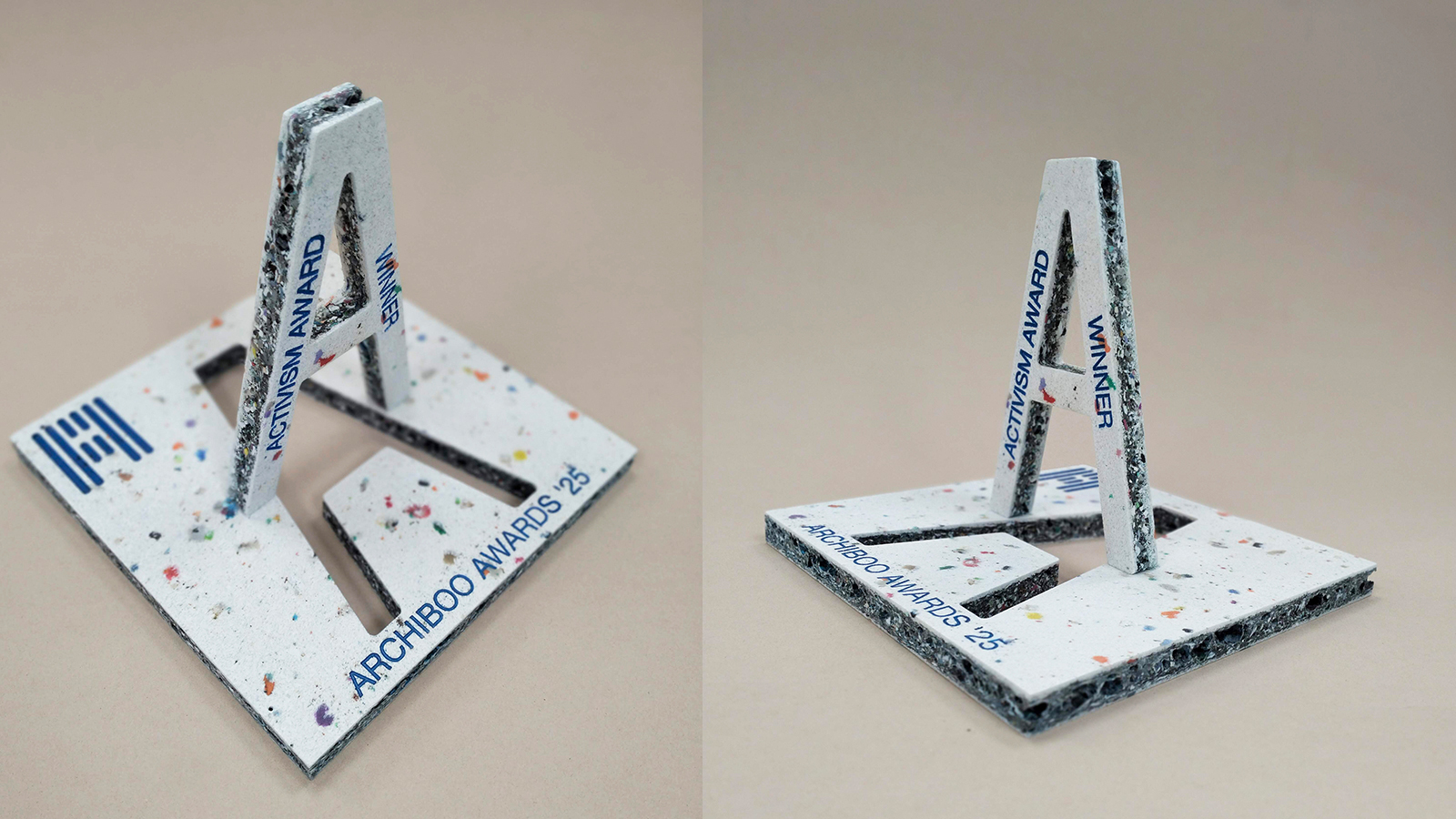 Archiboo Awards 2025 revealed, including prizes for architecture activism and use of AI
Archiboo Awards 2025 revealed, including prizes for architecture activism and use of AIArchiboo Awards 2025 are announced, highlighting Narrative Practice as winners of the Activism in architecture category this year, among several other accolades
-
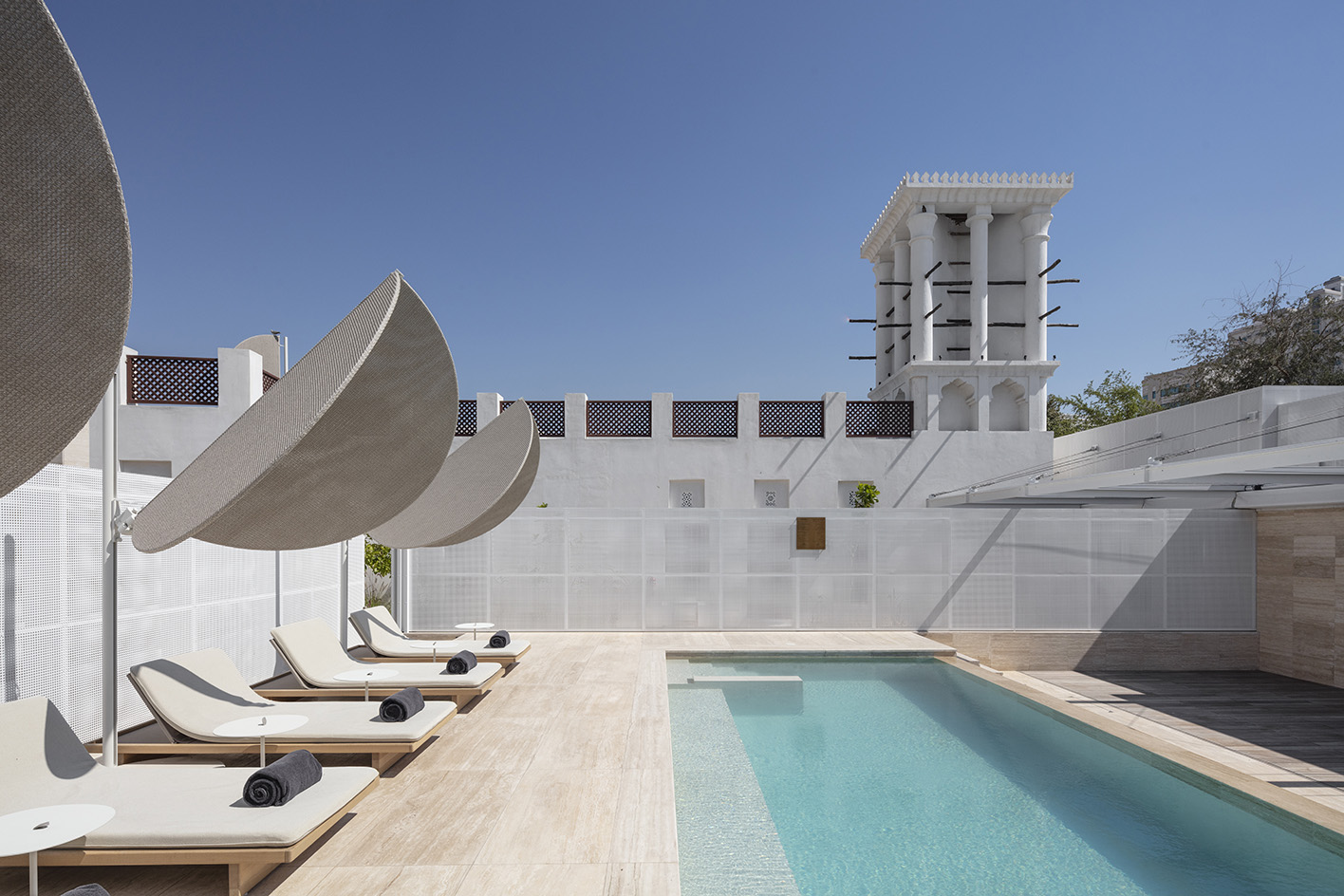 RIBA launches new awards – and for the first winners, we look to the Middle East
RIBA launches new awards – and for the first winners, we look to the Middle EastThe RIBA Middle East Award winners are announced today. The first of the organisation's two new territory awards series honours a women-only mosque, a luxury hotel, a city park and more
-
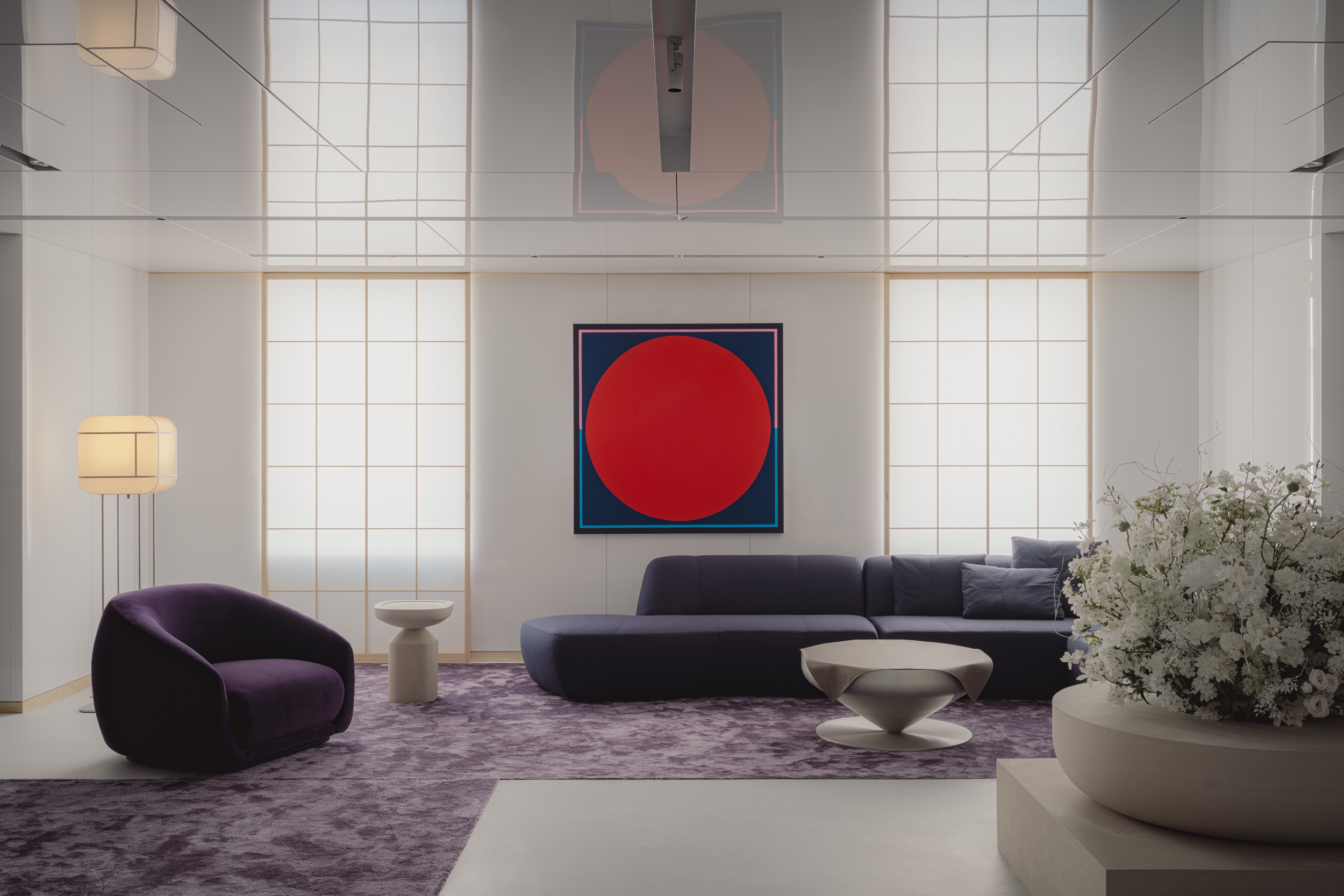 Matsuya Ginza lounge is a glossy haven at Tokyo’s century-old department store
Matsuya Ginza lounge is a glossy haven at Tokyo’s century-old department storeA new VIP lounge inside Tokyo’s Matsuya Ginza department store, designed by I-IN, balances modernity and elegance
-
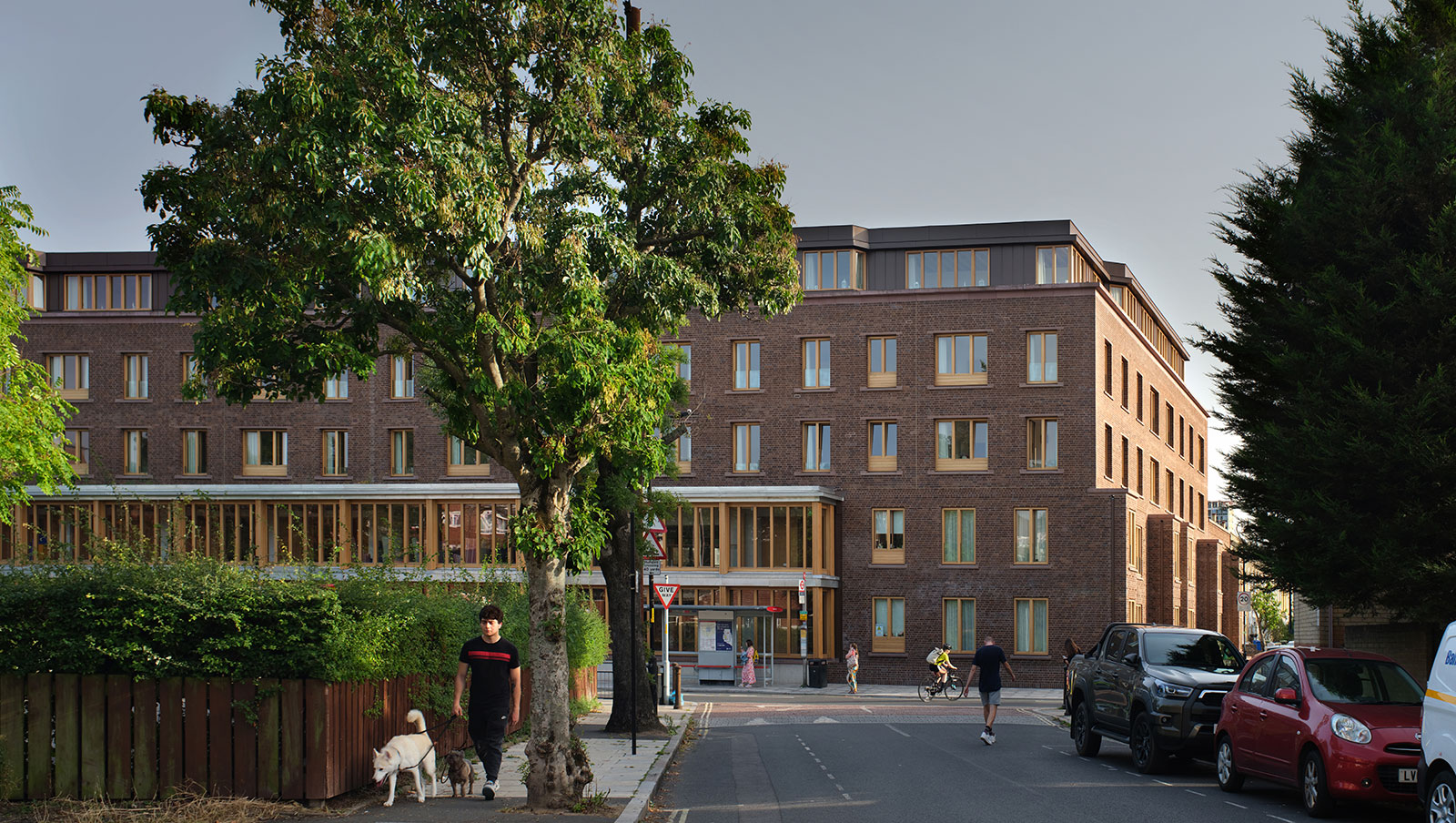 RIBA Stirling Prize 2025 winner is ‘a radical reimagining of later living’
RIBA Stirling Prize 2025 winner is ‘a radical reimagining of later living’Appleby Blue Almshouse wins the RIBA Stirling Prize 2025, crowning the social housing complex for over-65s by Witherford Watson Mann Architects, the best building of the year
-
 The Architecture Edit: Wallpaper’s houses of the month
The Architecture Edit: Wallpaper’s houses of the monthThis September, Wallpaper highlighted a striking mix of architecture – from iconic modernist homes newly up for sale to the dramatic transformation of a crumbling Scottish cottage. These are the projects that caught our eye