Jean Nouvel’s European Patent Office is inaugurated in The Hague
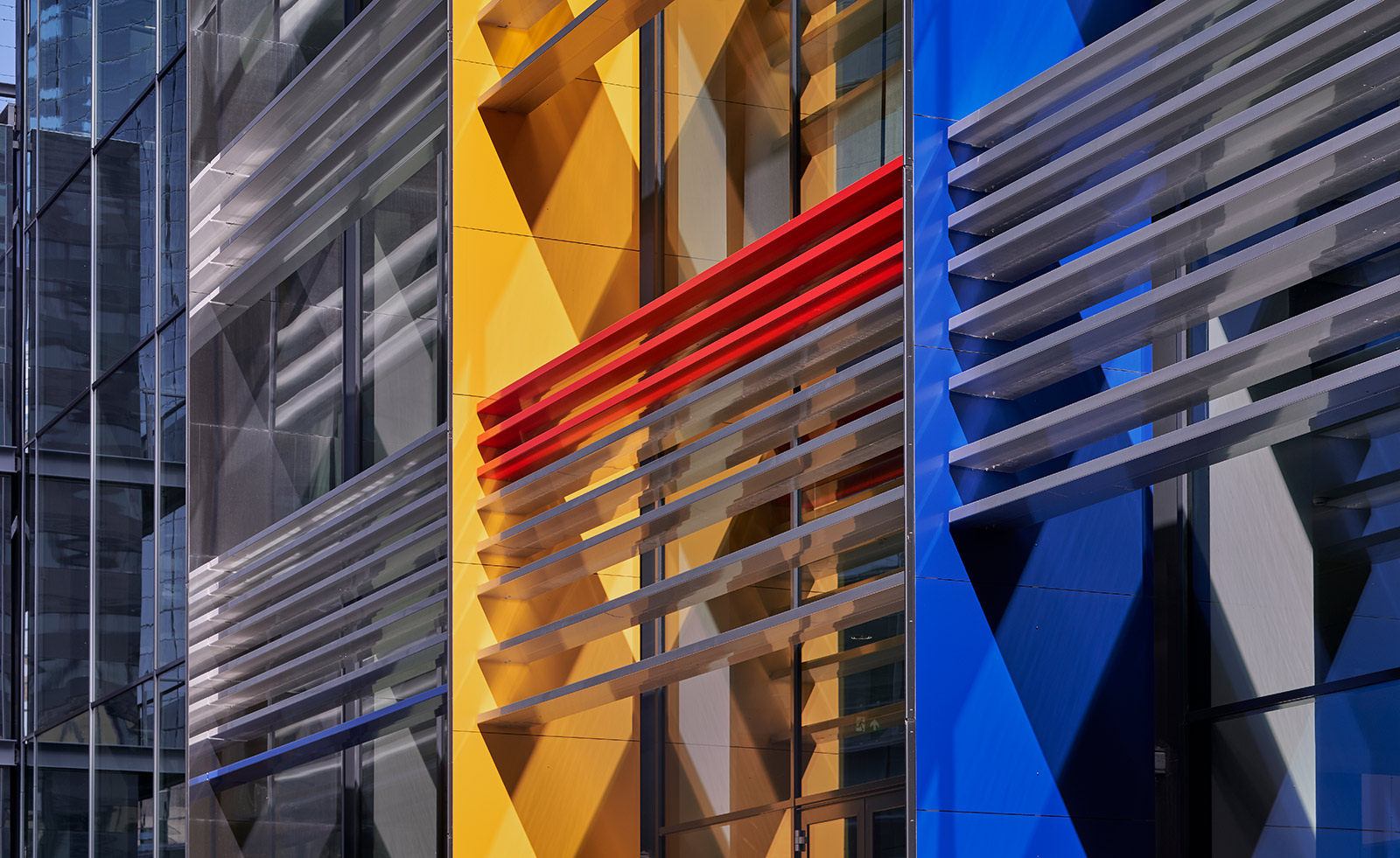
Receive our daily digest of inspiration, escapism and design stories from around the world direct to your inbox.
You are now subscribed
Your newsletter sign-up was successful
Want to add more newsletters?

Daily (Mon-Sun)
Daily Digest
Sign up for global news and reviews, a Wallpaper* take on architecture, design, art & culture, fashion & beauty, travel, tech, watches & jewellery and more.

Monthly, coming soon
The Rundown
A design-minded take on the world of style from Wallpaper* fashion features editor Jack Moss, from global runway shows to insider news and emerging trends.

Monthly, coming soon
The Design File
A closer look at the people and places shaping design, from inspiring interiors to exceptional products, in an expert edit by Wallpaper* global design director Hugo Macdonald.
Ateliers Jean Nouvel and Dam & Partners Architecten’s new European Patent Office (EPO) building in Rijswijk, near The Hague, was inaugurated on 27 June. The slim yet monumental glass block, which rises up from the flat landscape of the Netherlands, provides the EPO with workspaces, common space for employees and meeting rooms for patent proceedings.
For Jean Nouvel, it was the flat landscape and history of the Netherlands as a country of port cities that inspired his design. Nouvel describes the local area as ‘an earthbound port world’, where buildings are aligned in parallel with the current and the wind like a ‘succession of ships’. Measuring 107m in height, 156m in length, yet is just 24.7m in width, the EPO building lines up with the existing architecture and takes on the appearance of a ship on the water, rising up like a ‘vessel on the horizon’. A flat pool of water graces each long-side of the façade, reflecting the building up upon itself.
The buildings’ two connected parts consist of the ‘New Main’, a 27 storey office building for 2000 EPO examiners, and ‘The Hinge’, a four storey building holding meeting rooms for oral proceedings that connects the new building to the wider site.
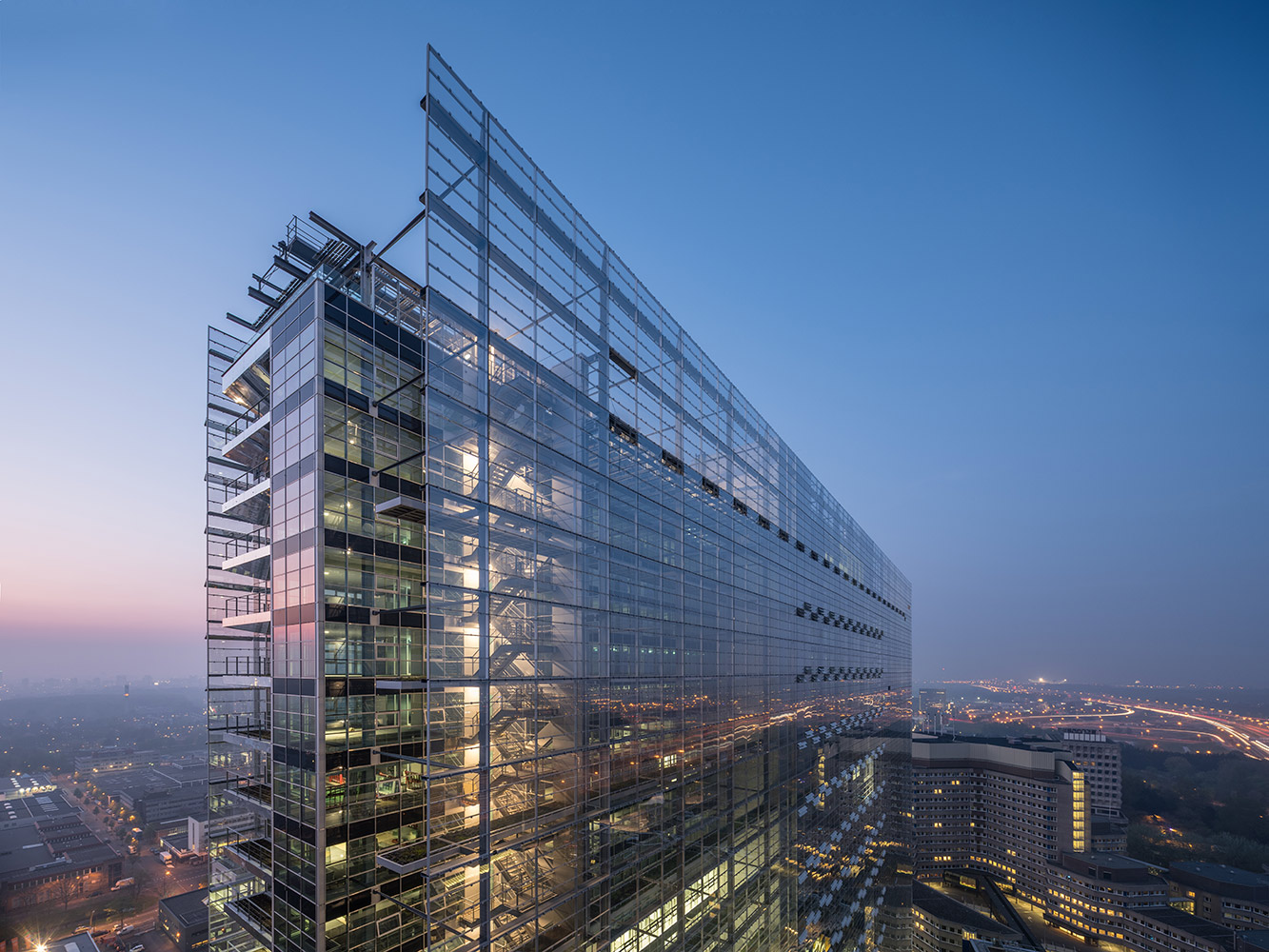
The European Patent Office in Rijswijk designed by Ateliers Jean Nouvel and Dam & Partners Architecten.
Historically located in Rijswijk since 1973 when it was founded with the responsibility of uniting and uniforming patent procedures across Europe, the EPO is Europe’s second largest international public service and employs 7000 people across offices in Munich, Berlin, Brussels, Vienna and The Hague. The EPO is ‘not an EU agency, but the voice of the EU in the patent world’, says Benoît Battistelli, former president of the EPO who saw the building through from its initiation in 2004 to completion in 2018.
‘They wanted the building to represent the institute and an image of unity, they didn’t want a fragmented building, and they also wanted it to be reflective and transparent of the landscape,’ says Diederik Dam, architect and founder of Dam & Partners Architecten of the brief the architects received from the EPO.
Steel and glass are the main materials, chosen to lighten the building in preference to concrete and for greater flexibility across the interior spaces. The frame of the building is the largest steel structure in the Netherlands, while a total of 4,200 glass elements were used to construct the building, covering a total area of 90,000sq m. Another key feature is the double glass façade that holds 198 planter boxes with 300 different varieties of plants tended to by rain pipes, drainage mats and a computer system controls the water supply.
‘One of the main things the EPO was fairly specific about was not only its image or its relation to the urban fabric, but also the quality of the unit itself. For instance it specifically requested the working spaces to always be on an outer façade.’
The examiners, who will occupy the building, are each specialists in their sectors as well as trained lawyers who examine each application for a patent – of which the EPO processes 166,000 per year. The demand for the services of the EPO increased over the past decade – some sectors such as AI, digital technology and software have increased, Huawei are the top applicants from China, while in Europe, Phillips score highest. Some sectors, strangely enough such as memory sticks, have declined to being obsolete in Europe.

The reflective facade of the new EPO building.
‘What I think is interesting is that on the one hand they relate to innovations and in essence the working process is so tradition. This tension is very interesting,’ says Dam, who had to design a very flexible working space for mostly individual working, consisting of intensive and solitary research, yet also allow breathing space for group work and hot-desking. Each workspace has access to fresh air and overlooks the plant façade with views across the landscape.
‘They also wanted to have common space. We added on some features like the roof terrace,’ says Dam, who has a proud moment atop his creation. The roof terrace at the 27th level of the building is sheltered by photovoltaic solar panels that supply the main power system with renewable electric energy. Abstract patterns from the panels shade the plant beds that are criss-crossed with white-pebbled pathways. At ‘port’ and ‘starboard’ the timber decking turns to mirrored aluminium, reflecting the flat horizon-line and endlessly flat landscape.
Across the building green plants permeate the architecture. A Quercus Ilex evergreen oak tree planted on the 26th floor reaches its branches up from its central courtyard to the terrace. In ‘The Hinge’ building, a plant wall spans the stairway from atrium to meeting rooms. Further landscaping will complete in 2020 after the demolition of the old 1970s building.
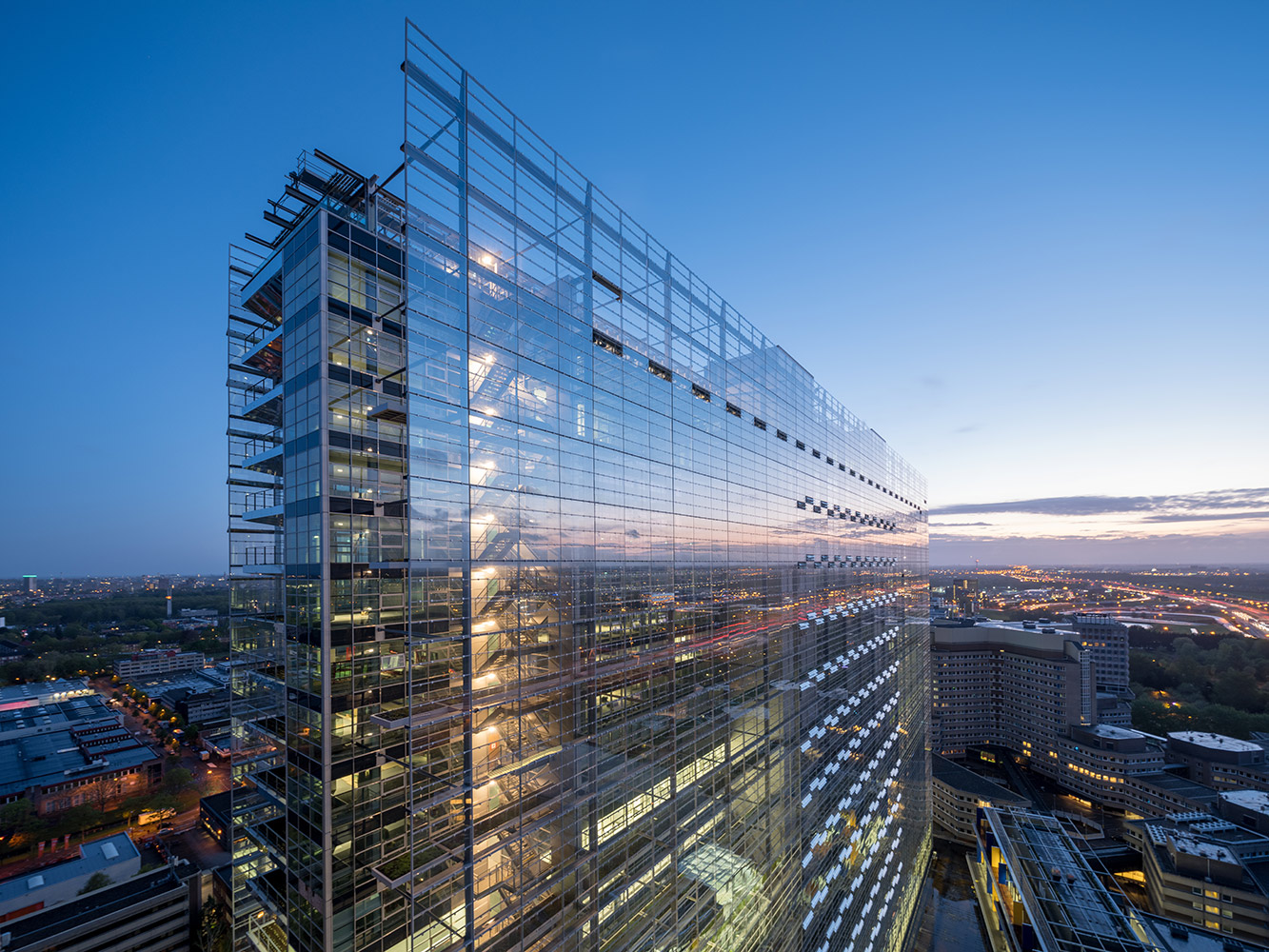
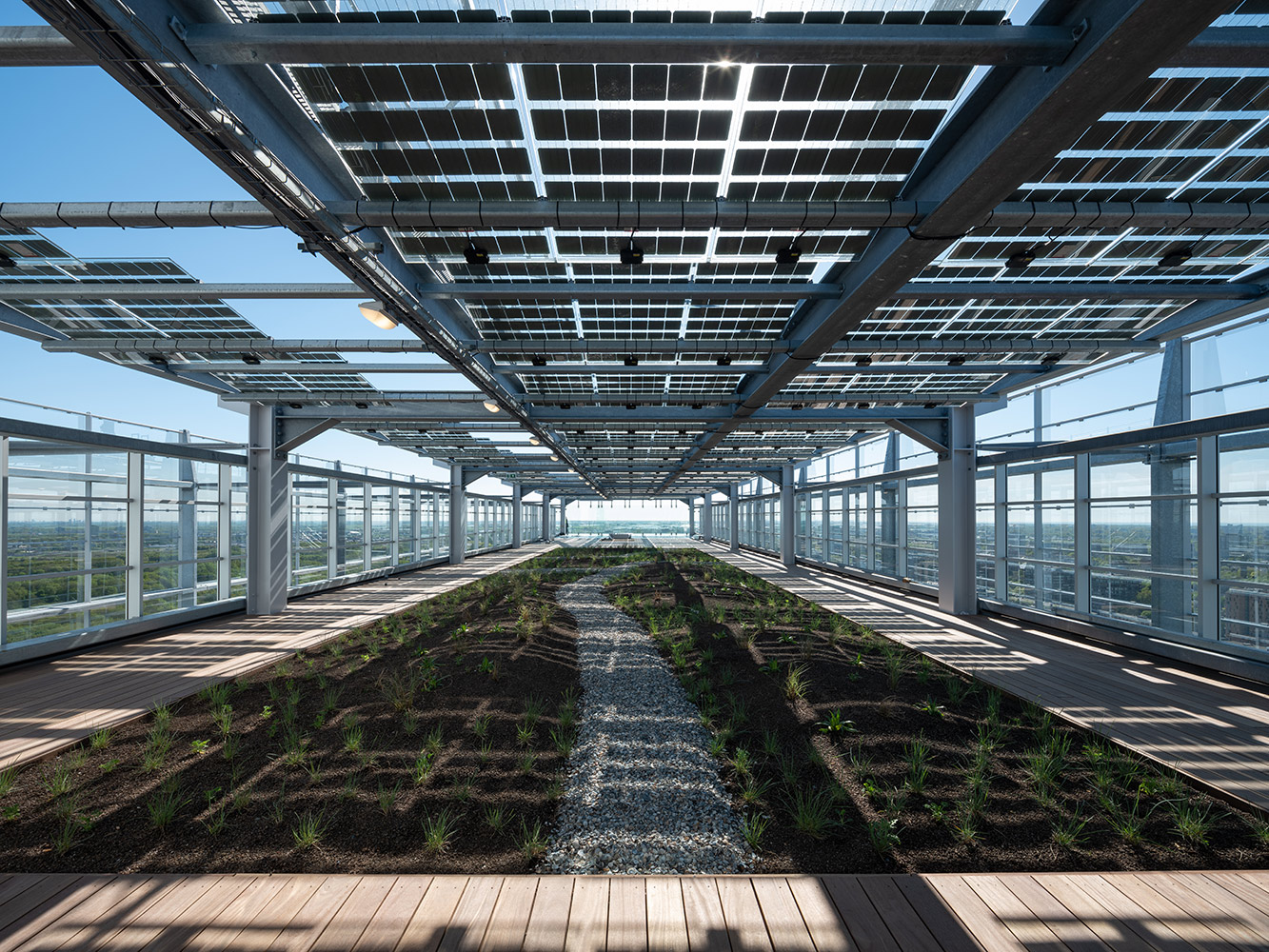
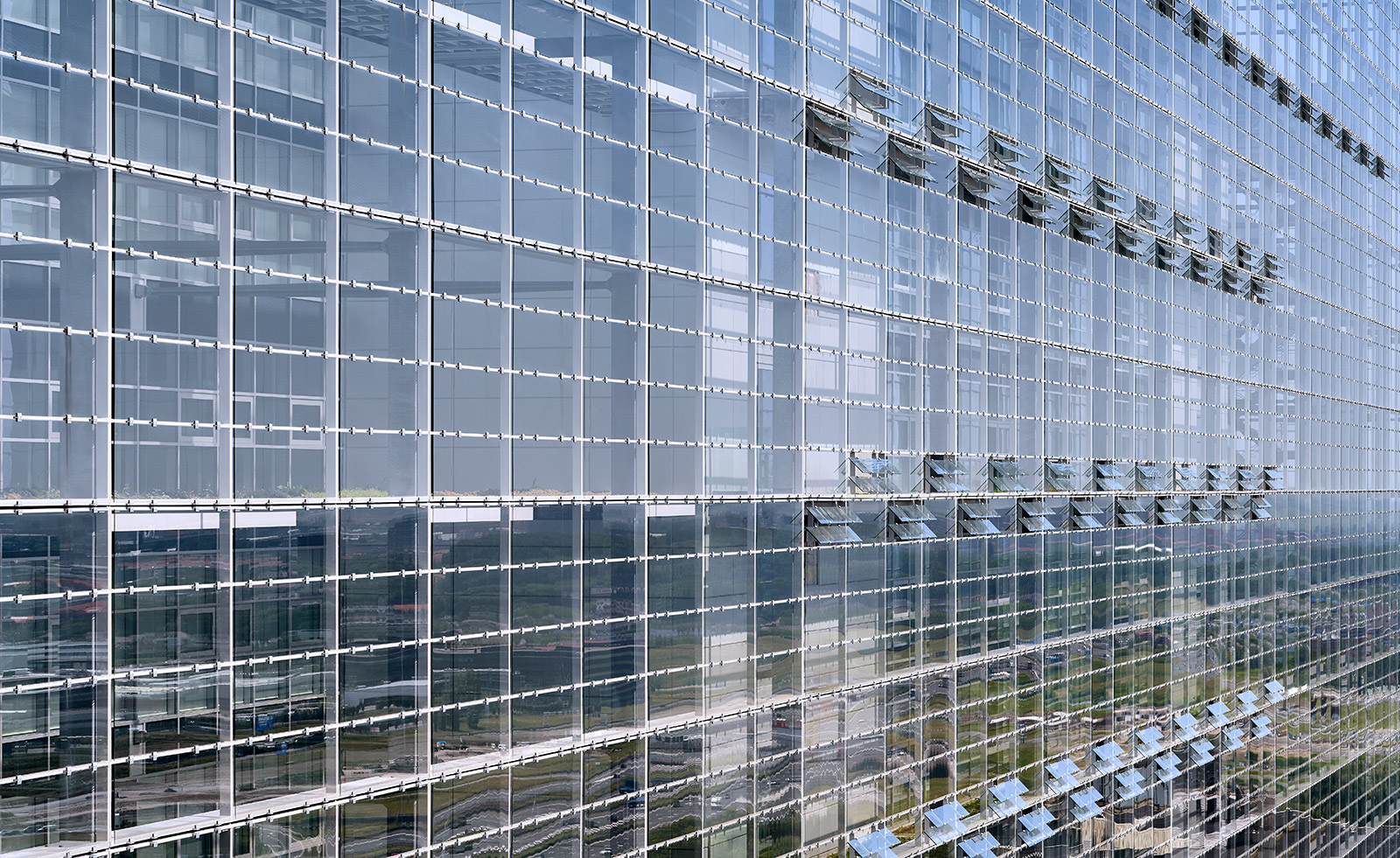
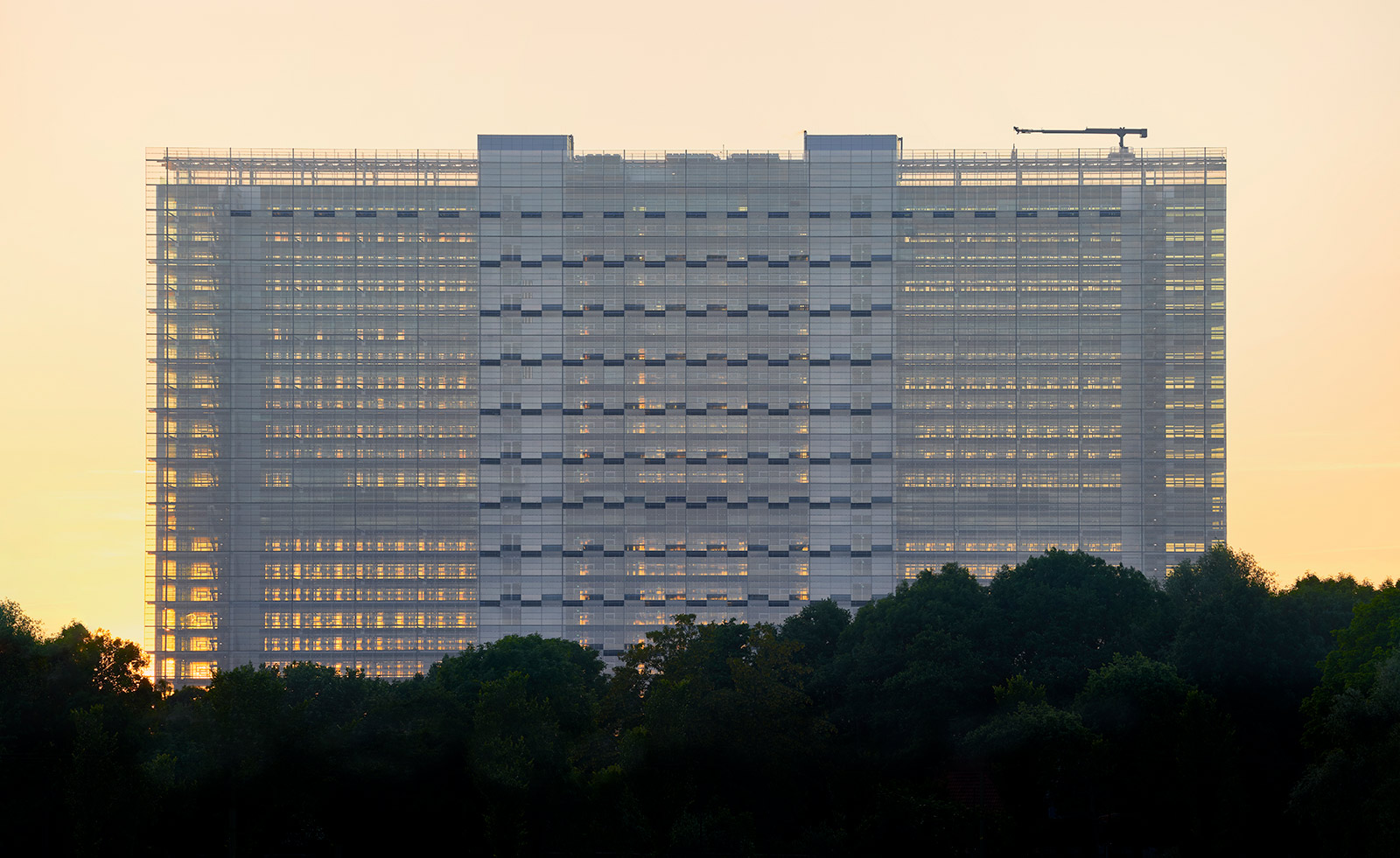
INFORMATION
For more information visit the Ateliers Jean Nouvel website and the Dam & Partners Architecten website
Receive our daily digest of inspiration, escapism and design stories from around the world direct to your inbox.
Harriet Thorpe is a writer, journalist and editor covering architecture, design and culture, with particular interest in sustainability, 20th-century architecture and community. After studying History of Art at the School of Oriental and African Studies (SOAS) and Journalism at City University in London, she developed her interest in architecture working at Wallpaper* magazine and today contributes to Wallpaper*, The World of Interiors and Icon magazine, amongst other titles. She is author of The Sustainable City (2022, Hoxton Mini Press), a book about sustainable architecture in London, and the Modern Cambridge Map (2023, Blue Crow Media), a map of 20th-century architecture in Cambridge, the city where she grew up.