David Chipperfield-designed James-Simon-Galerie opens on Museum Island in Berlin
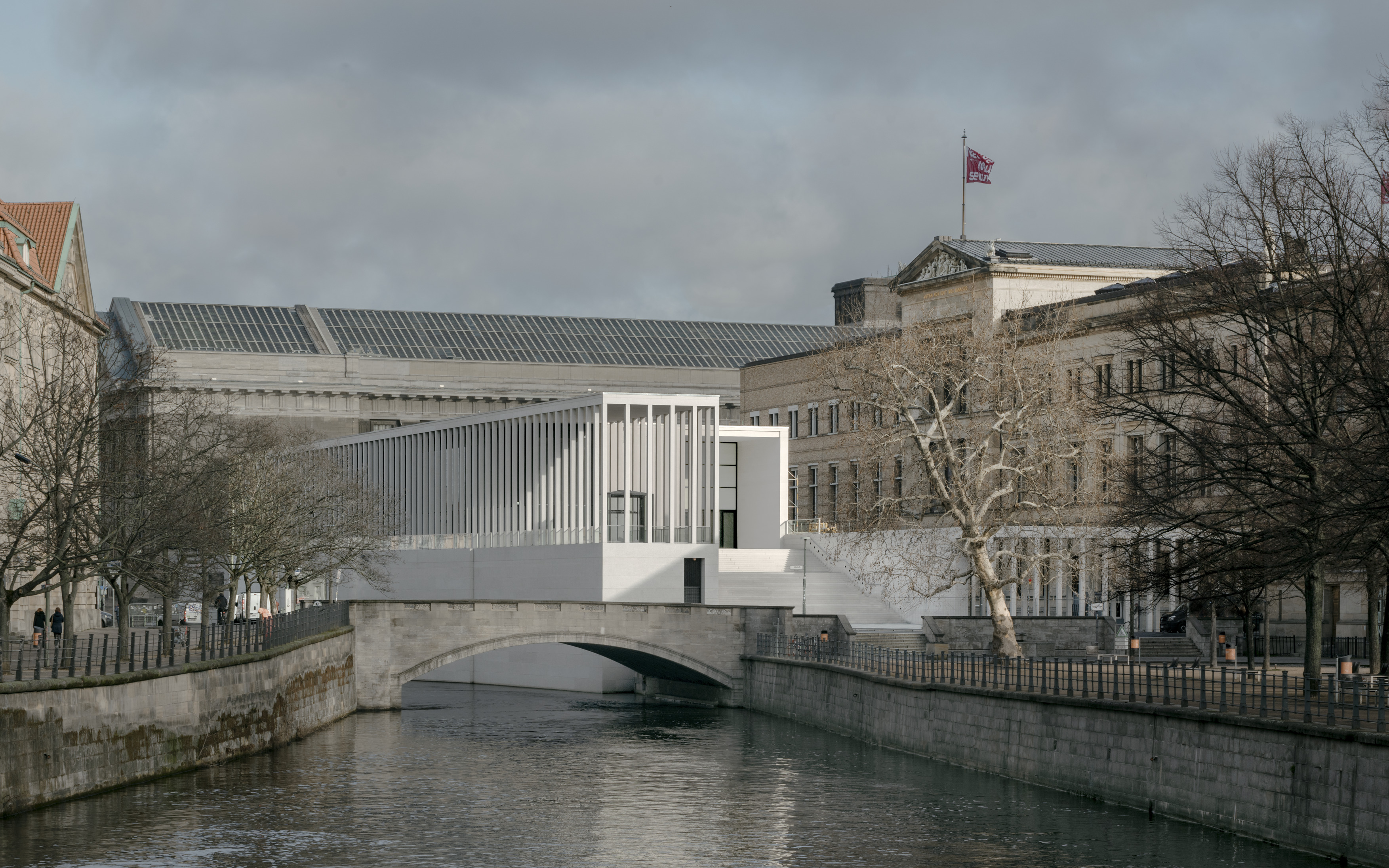
Receive our daily digest of inspiration, escapism and design stories from around the world direct to your inbox.
You are now subscribed
Your newsletter sign-up was successful
Want to add more newsletters?

Daily (Mon-Sun)
Daily Digest
Sign up for global news and reviews, a Wallpaper* take on architecture, design, art & culture, fashion & beauty, travel, tech, watches & jewellery and more.

Monthly, coming soon
The Rundown
A design-minded take on the world of style from Wallpaper* fashion features editor Jack Moss, from global runway shows to insider news and emerging trends.

Monthly, coming soon
The Design File
A closer look at the people and places shaping design, from inspiring interiors to exceptional products, in an expert edit by Wallpaper* global design director Hugo Macdonald.
Berlin’s Museum Island on the River Spree welcomes a new addition – the James-Simon-Galerie designed by David Chipperfield Architects, which officially opens to the public on 12 July. The new building serves as a visitors’ centre for all five museums on the island, providing direct access to the Pergamon Museum (home to such treasures as the Ishtar Gate and the Pergamon Altar) and the Neues Museum (home to the Egyptian collection, including that iconic bust of Queen Nefertiti).
The primary function of the James-Simon-Galerie, explains Urs Vogt, Chipperfield’s project architect, ‘is to take the load of mass tourism’ and accommodate a projected peak rate of 10,000 visitors per day. Its other function is as a 24/7 public space. Hence, the architects pushed the technical functions of the building down into the basement, leaving the top as a ‘landscape, which connects views from the city to the island and back the other way’.
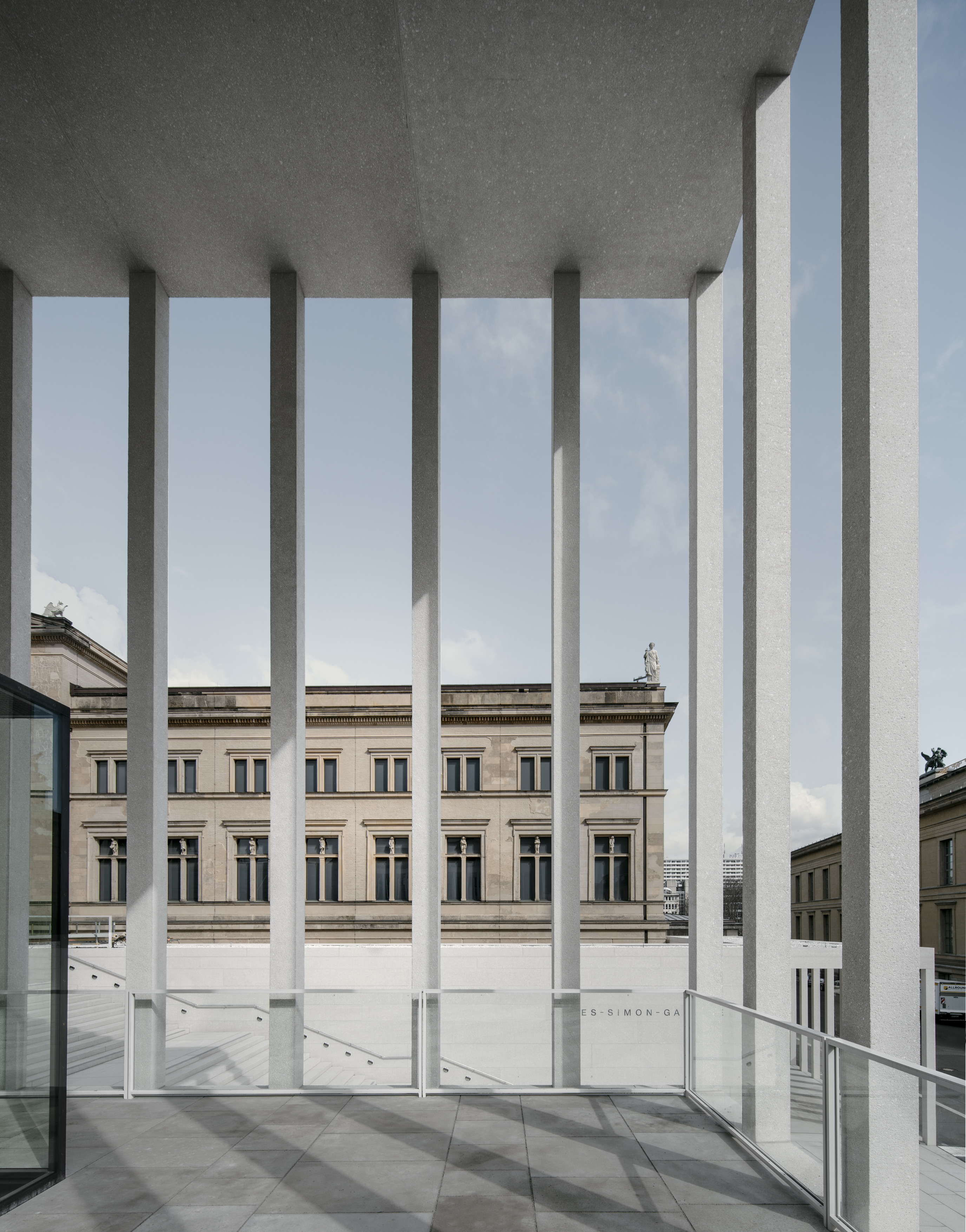
The modern building is rooted in its context – a long colonnade of slender pillars on top of the building is a stripped-down echo of the extensive 19th-century colonnades designed by Friedrich August Stüler on the rest of the island. Its visual dominance underscores the structure’s role as a simultaneously functional, connective and public space.
With its monolithic exterior of precast, sandblasted concrete and aggregate of local marble and sand, the building appears simple, but hides its own structural complexity. The island is basically a swamp and the entire building is sitting on 1,200 micropiles up to 50m long.
The architecture guides visitors from the glazed café area to the shop and cloakrooms, into the basement to the 300-seat auditorium, 650 sq m shared exhibition space, and the underground entrances to the future ‘archaeological promenade’ due for completion in 2025/26. ‘You can walk through the whole building without actually opening a door, except for the auditorium – everything is open,’ says Vogt.
The full version of this story appeared in the July 2019 issue of Wallpaper* (W*244)
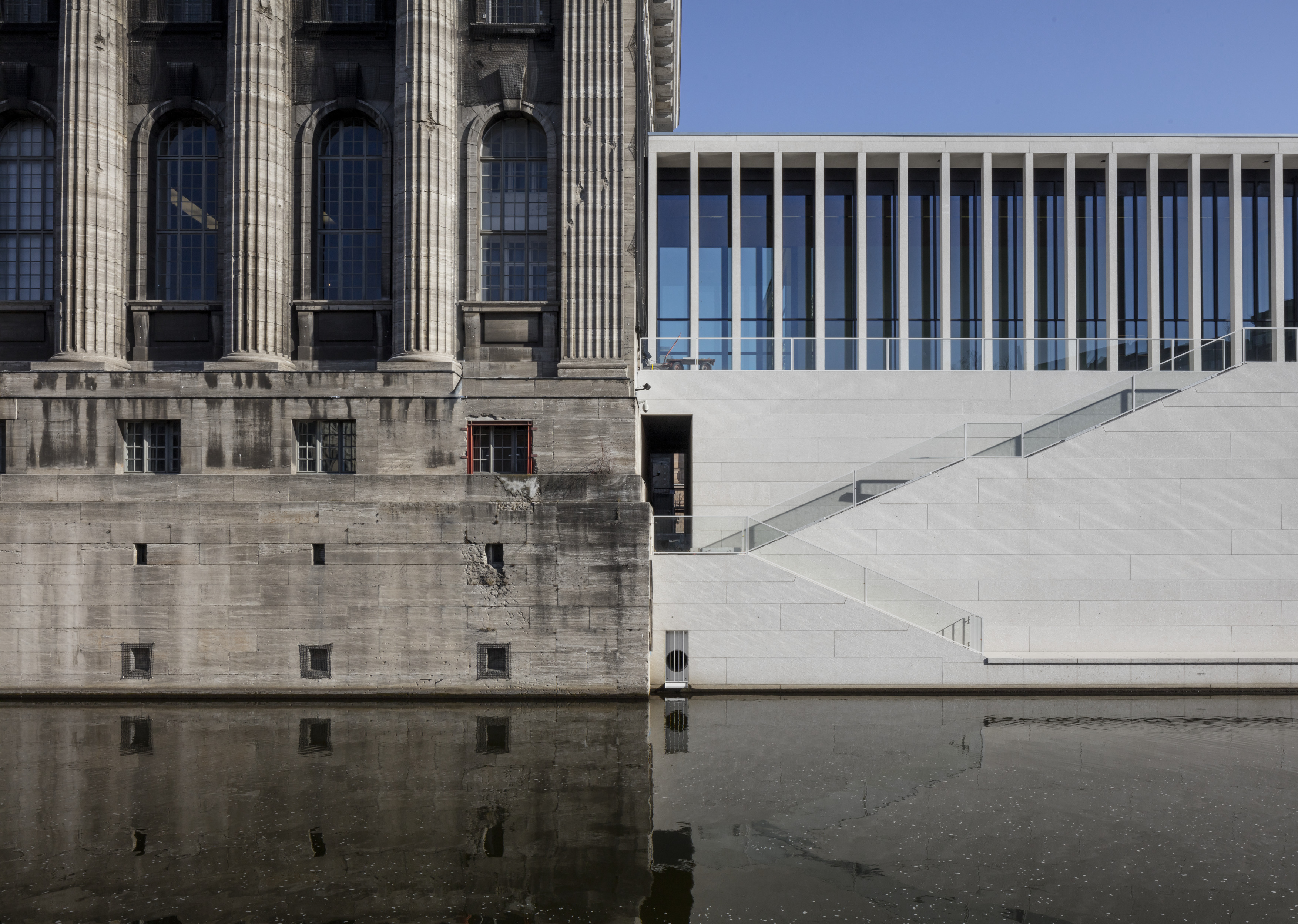
Connection with Pergamon museum.
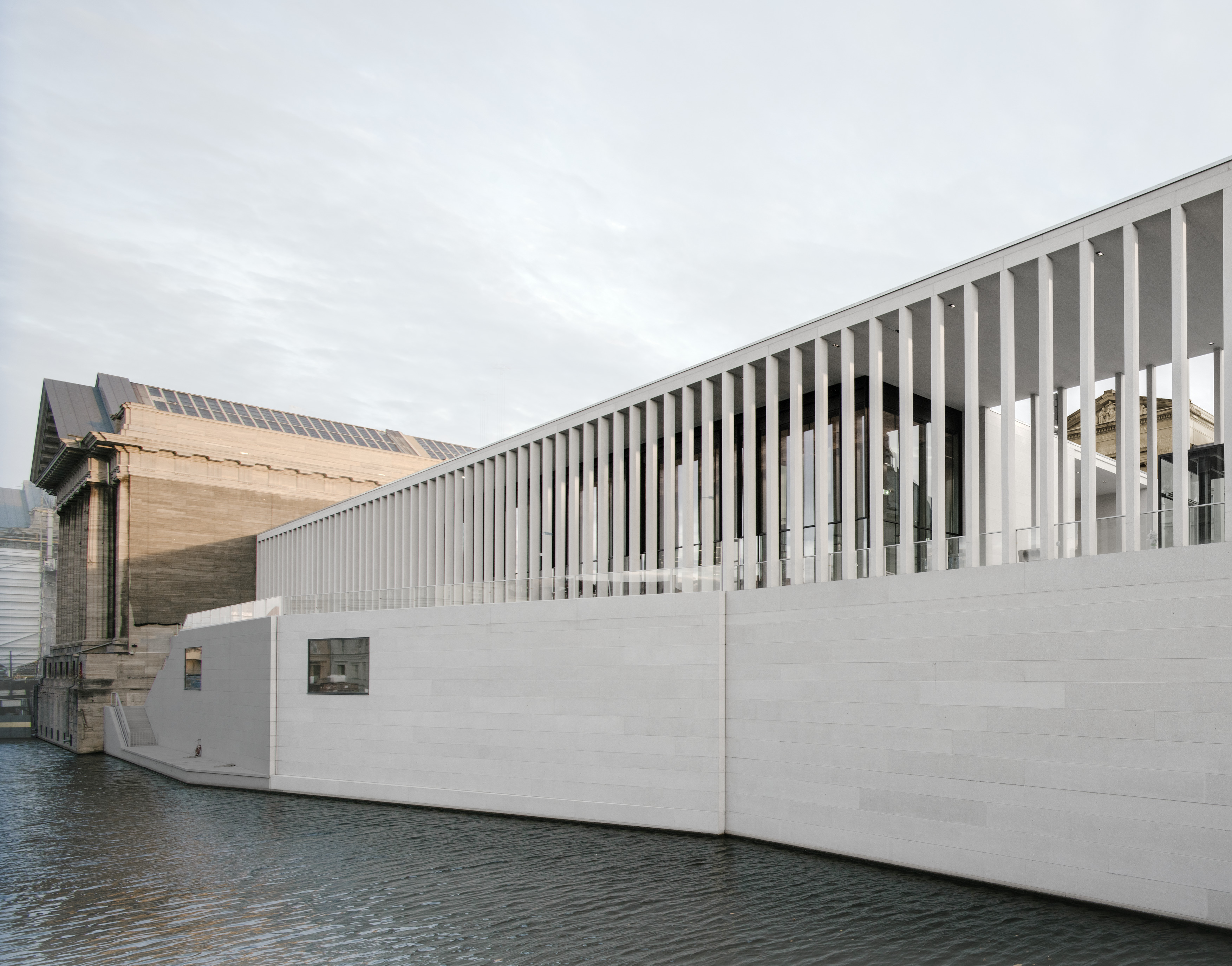
Plinth and tall colonnade.
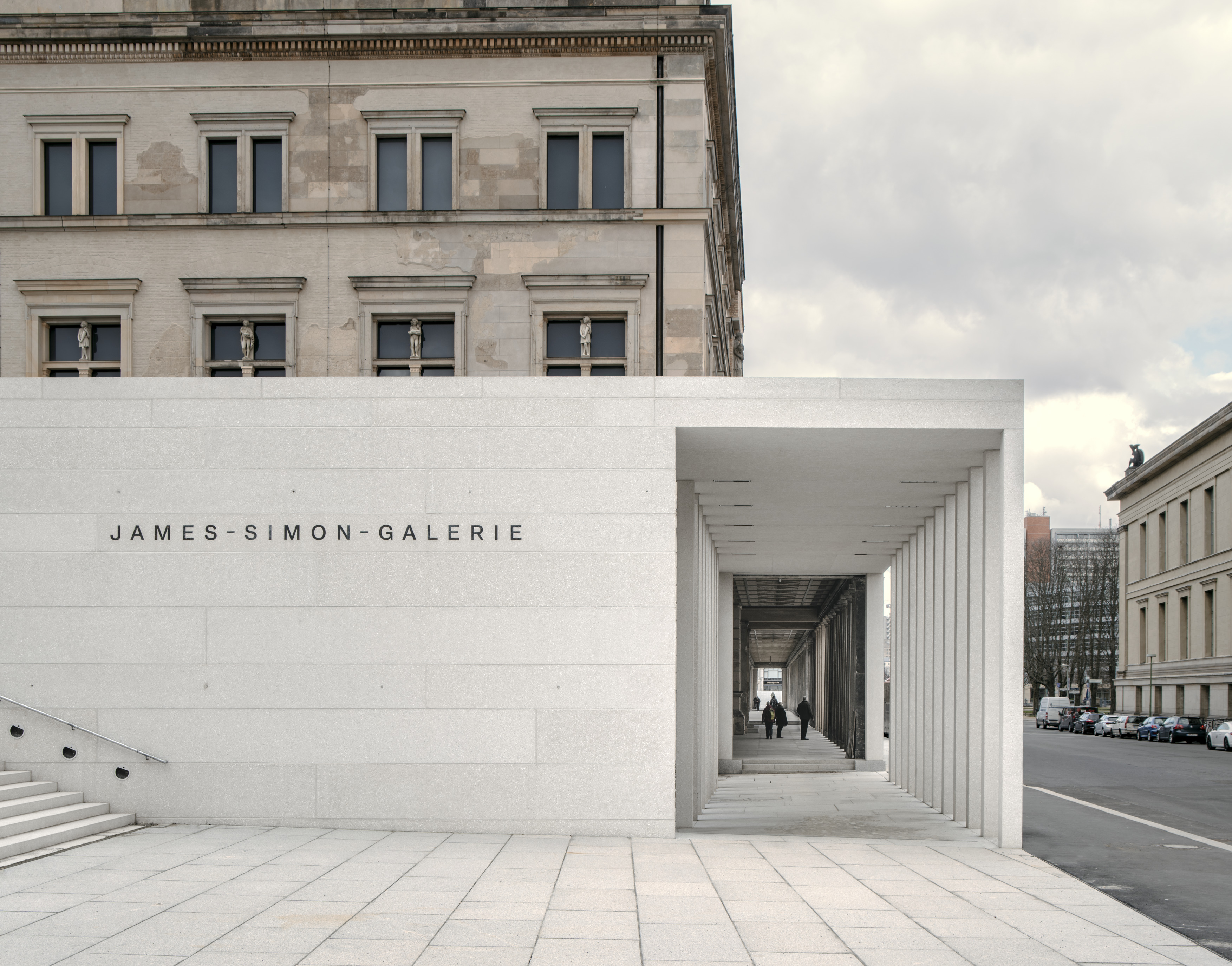
Street level colonnade.
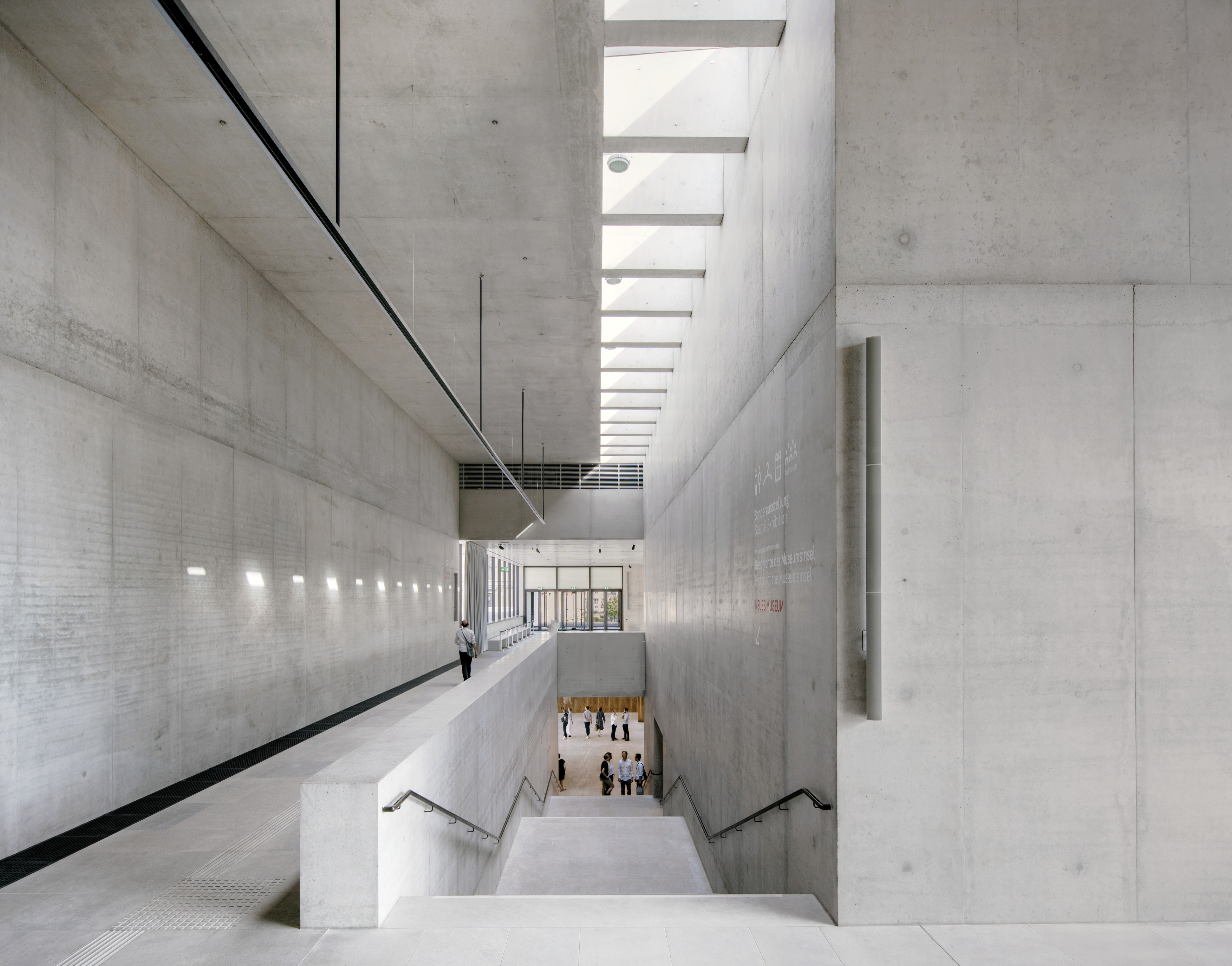
Main internal staircase.
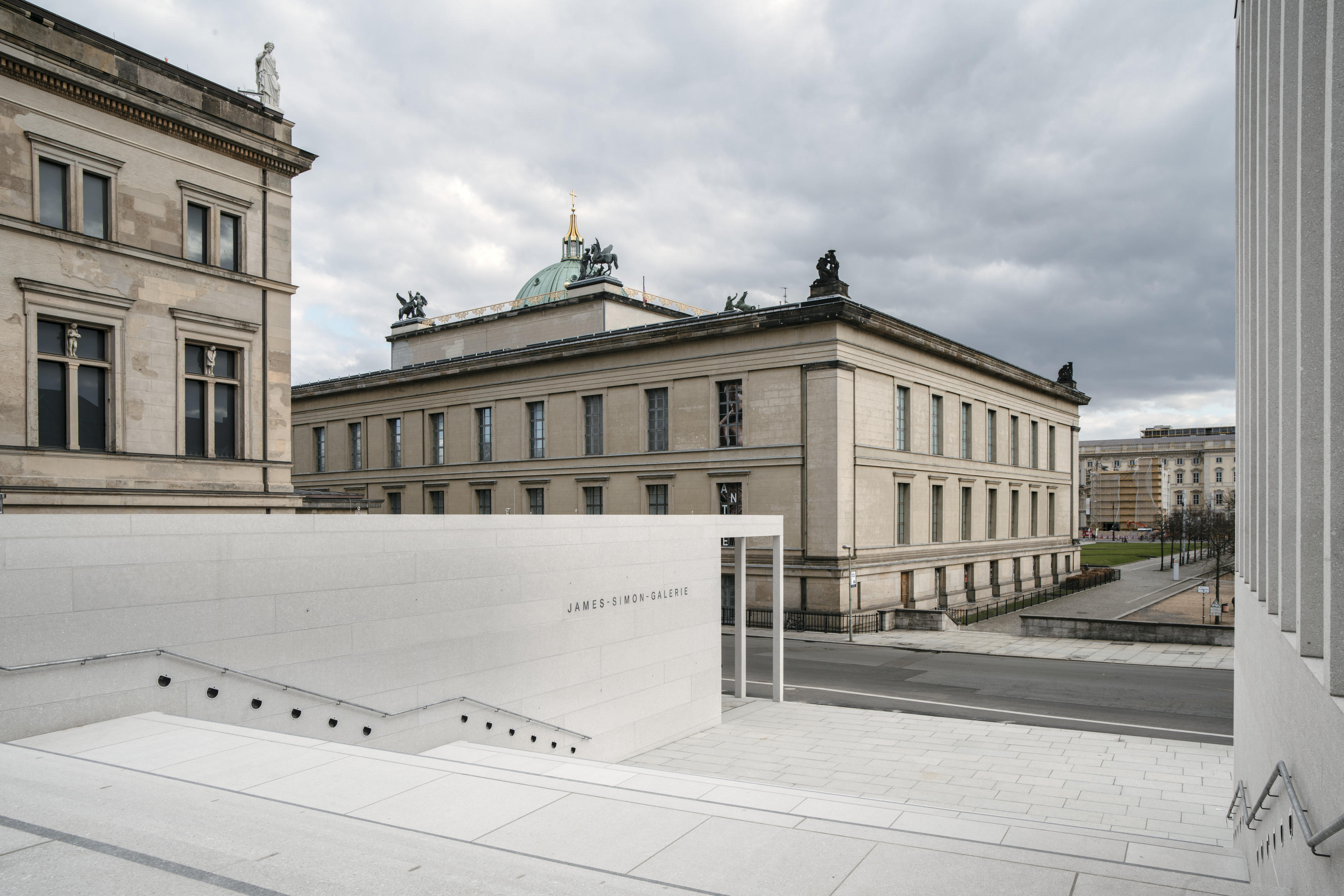
Grand staircase, view towards ‘Lustgarten’.
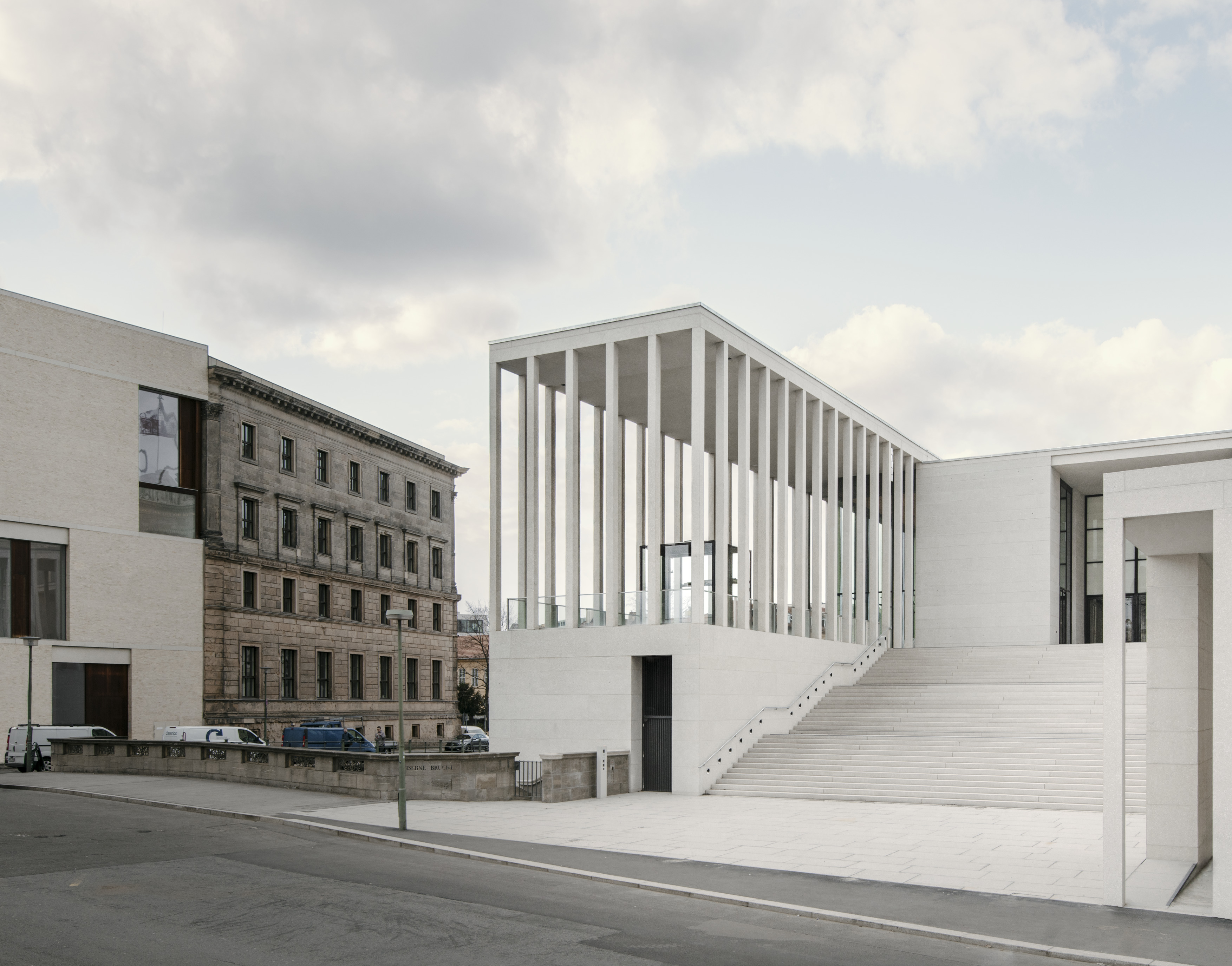
View towards the main entrance.
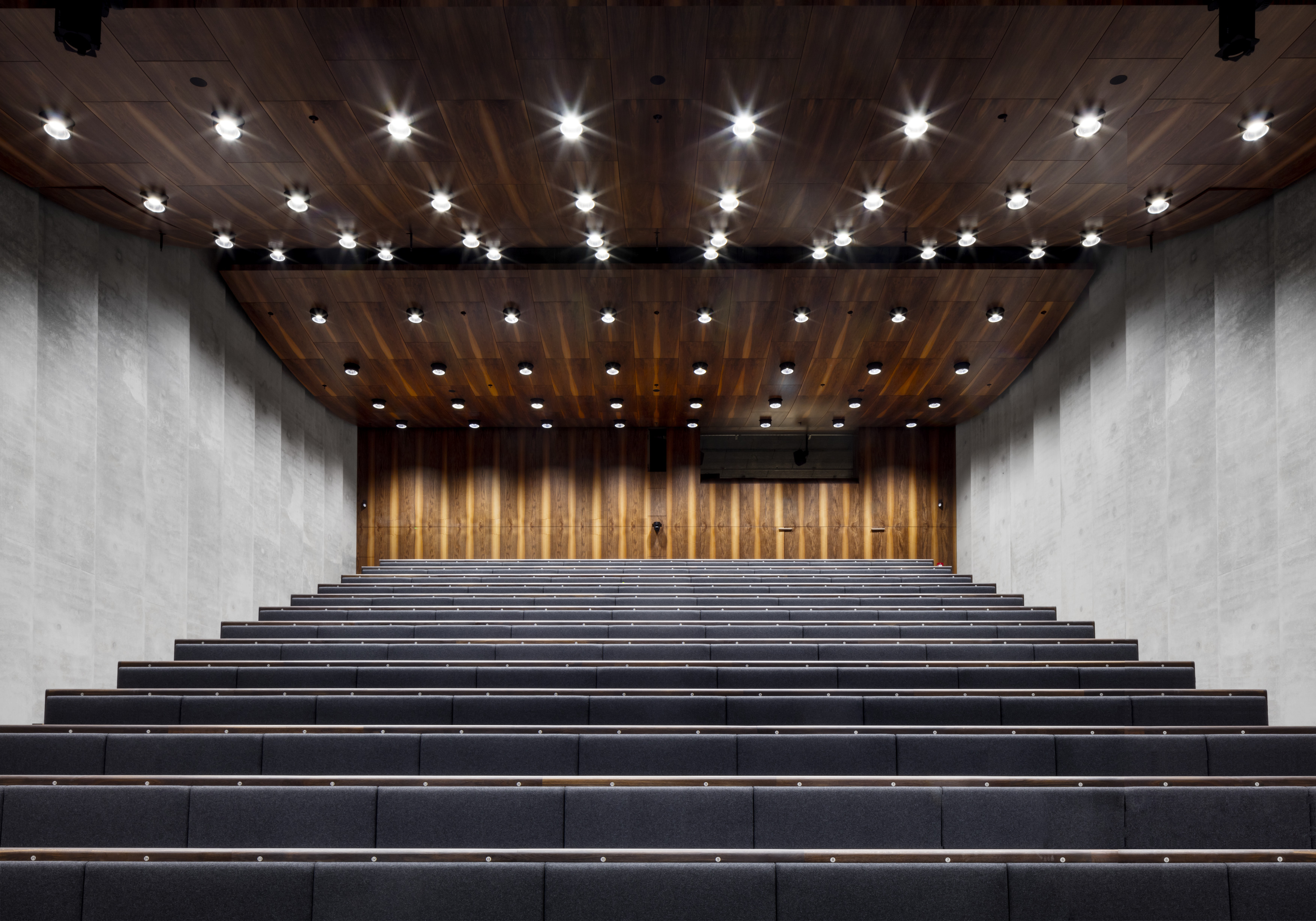
Auditorium.
Receive our daily digest of inspiration, escapism and design stories from around the world direct to your inbox.