The unlikely synchronicity between Italian radicalism and Japanese metabolism
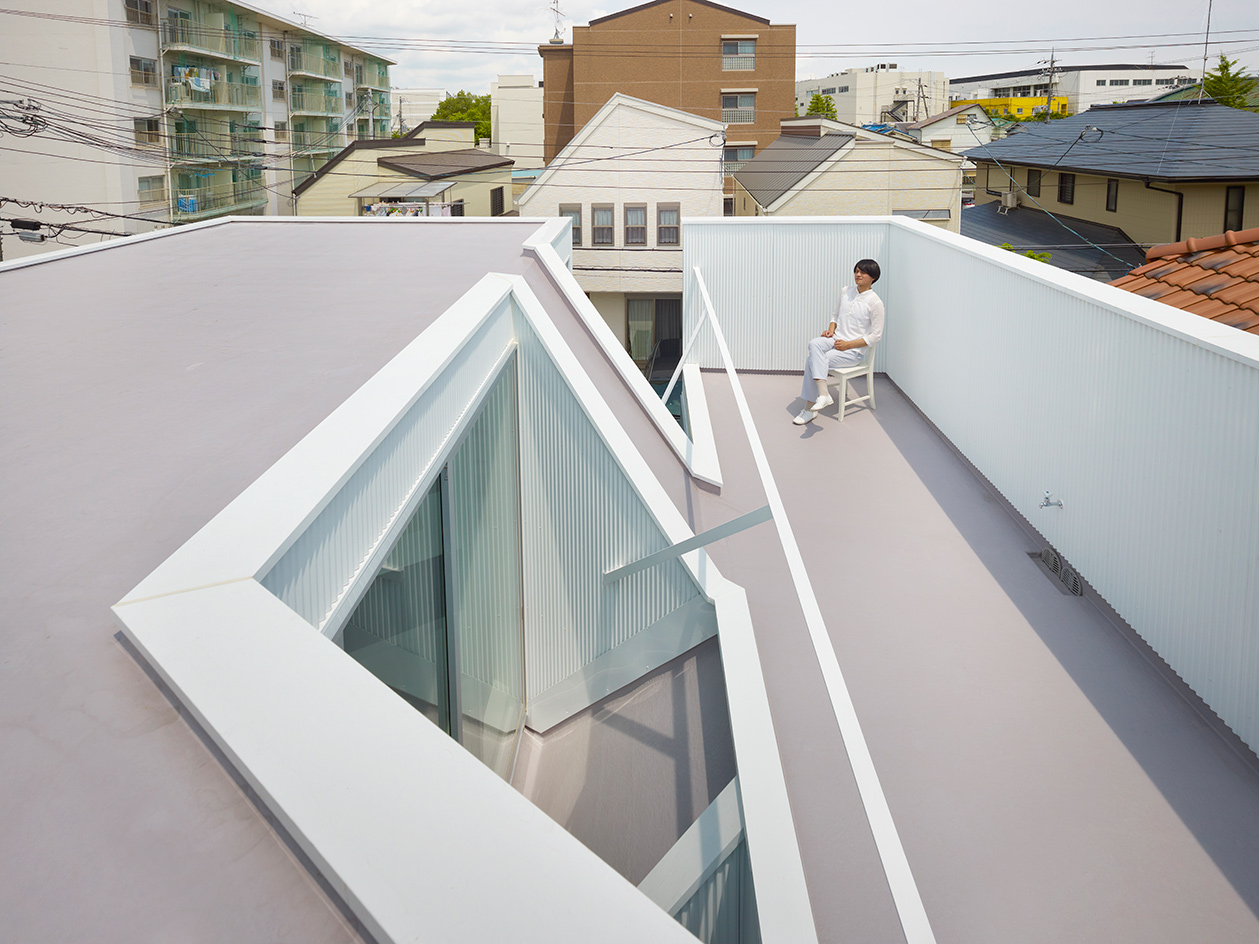
Receive our daily digest of inspiration, escapism and design stories from around the world direct to your inbox.
You are now subscribed
Your newsletter sign-up was successful
Want to add more newsletters?
A new exhibition addressing two architectural movements from the 1960s and 70s – the metabolists in Japan and the radicals in Italy – has opened at the Museo Carlo Bilotti in Rome. Organised by Fondazione Italia Giappone, a group promoting and strengthening the nations’ 150-year diplomatic relationship, ‘Invisible Architecture’ compares building design in Italy and Japan at the dawn of the two conceptual movements, then surveys contemporary work from both countries.
Having sprung up amid political revolution following decades of war, metabolism and radicalism share remarkable synchronicity. Both came from a place of idealism, where utopian schemes, masterplans, living space and civic buildings were designed to ease societal shifts – even if they were rooted in distinct cultures and historical experience. Regardless, they went on to make a remarkable impression on future generations, at home and abroad.
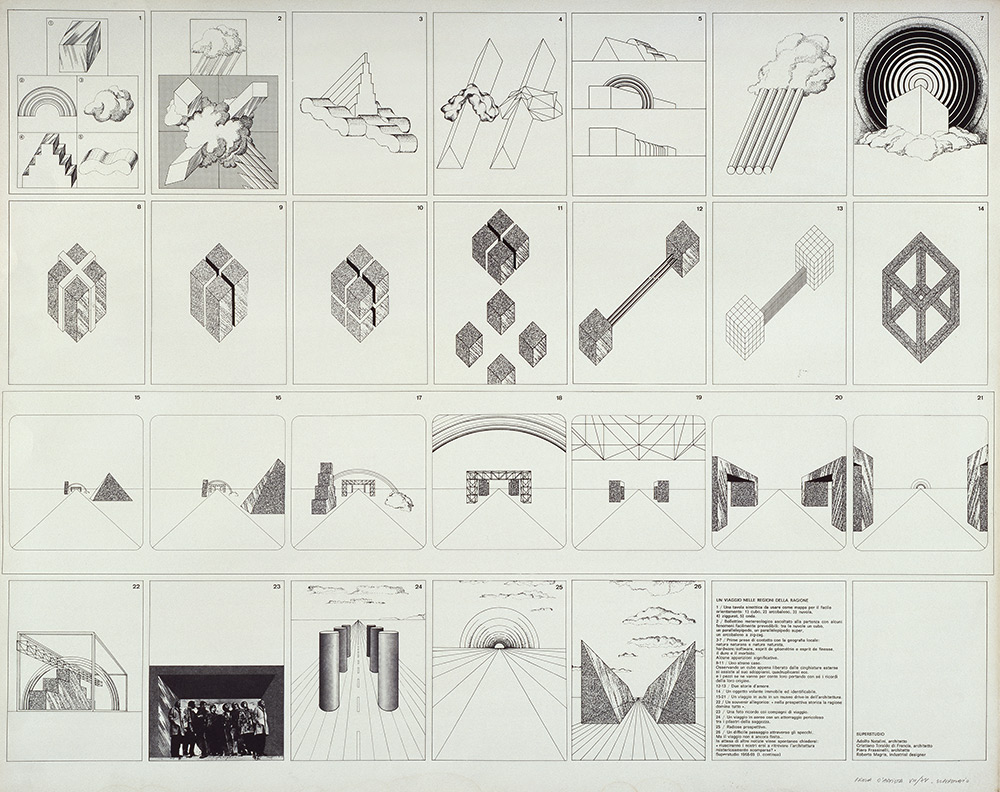
Superstudio, Viaggio nelle Regioni della Ragione, 1968.
A highly creative architecture of purpose flourished within these stabilising societies – an attempt to gain control over a swiftly evolving landscape and rapid developments in science and technology. ‘Invisible Architecture surveys these projects through the lens of three themes: environment, technology and inhabitation. Curator Rita Elvira Adamo grew this substantial survey from a research project at London Metropolitan University, collaborating with Italian academics Cristiano Lippa and Federico Scaroni from the University of Tokyo.
Works on display include designs by Sou Fujimoto, Yamazaki Kentaro, Onishimaki + Hyakudayuki Architects, Yuko Nagayama, OFL Architecture, DAP Studio, Ian+, Studio Wok and Tipi Studio. The exhibition culminates with a large site-specific inflatable by Analogique, which meditates on the values of the two groups.
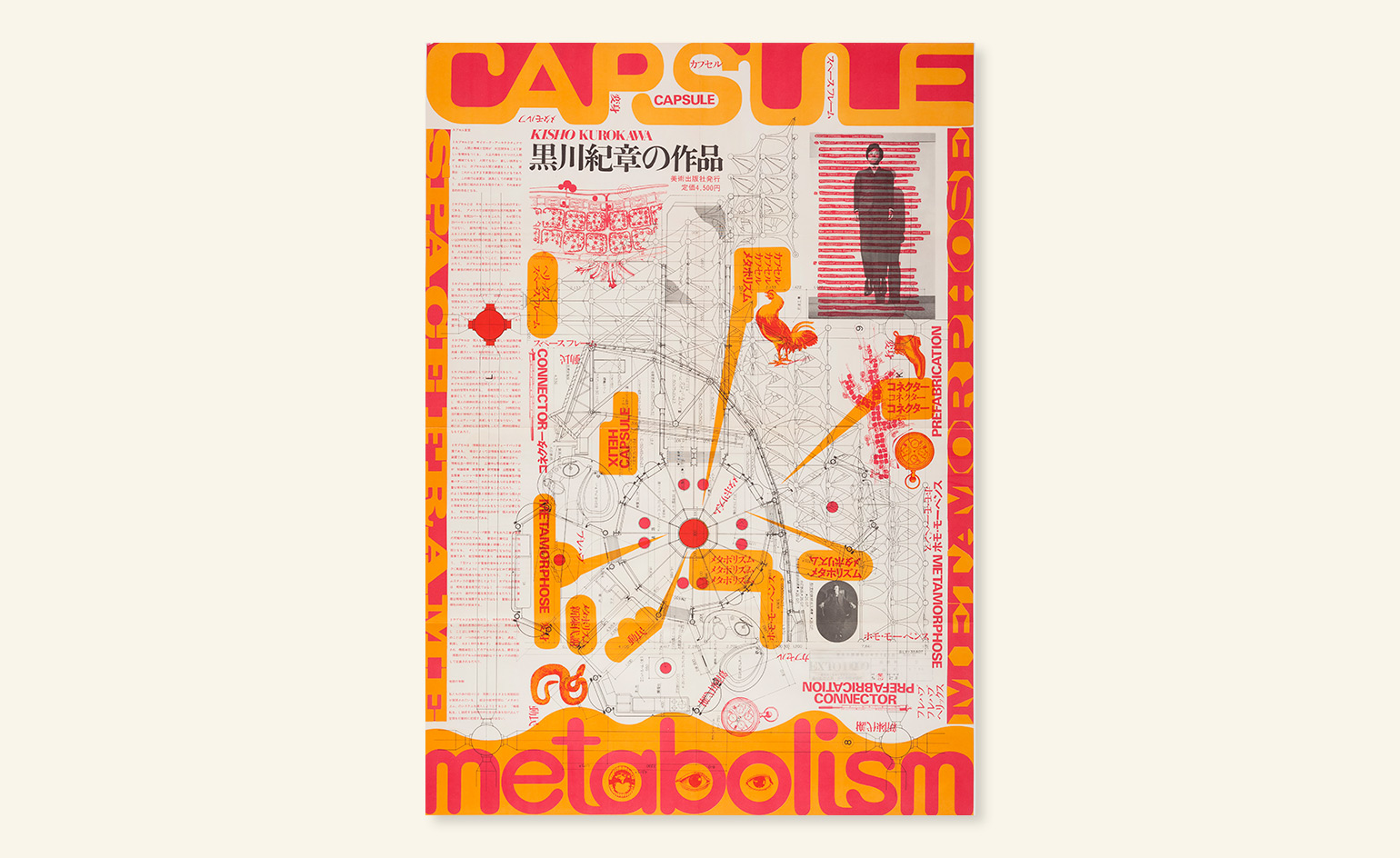
Awazu Kiyoshi, poster for the work of Kisho Kurokawa, 1970.

Strutture in Liquefazione by Archizoom, 1968.
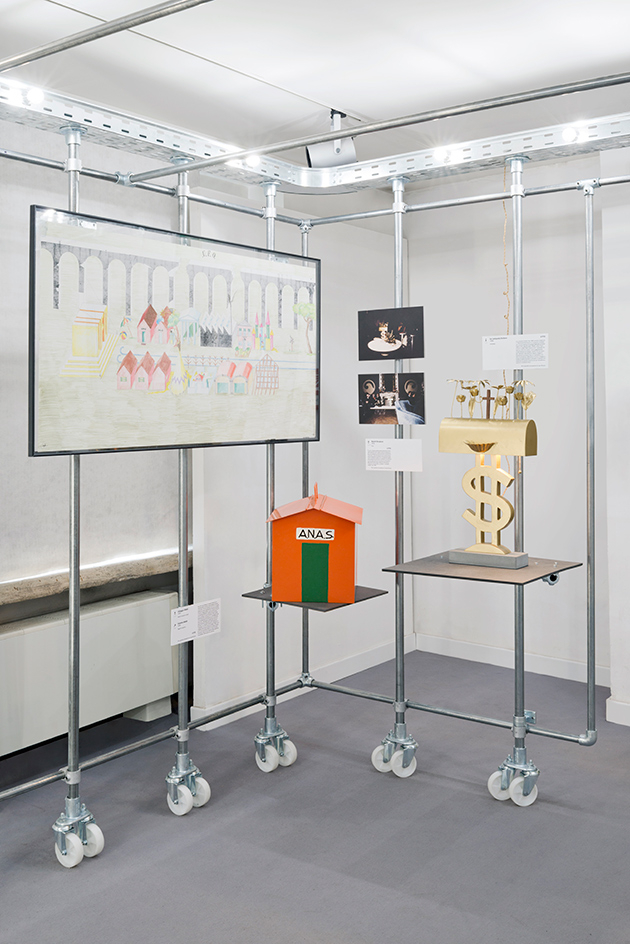
A versatile metal frame hosts objects and images in the exhibition.
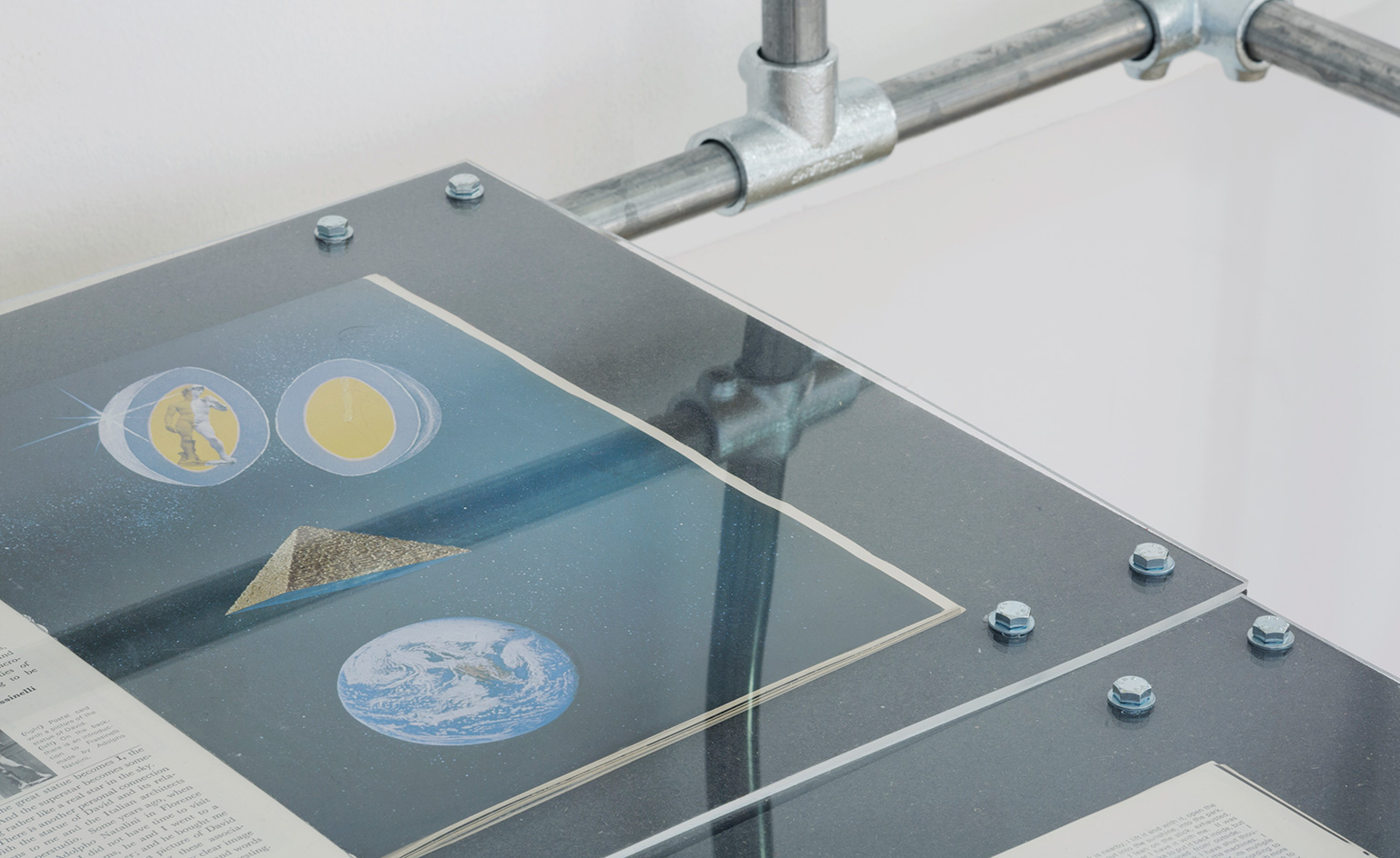
A detail of the exhibition.
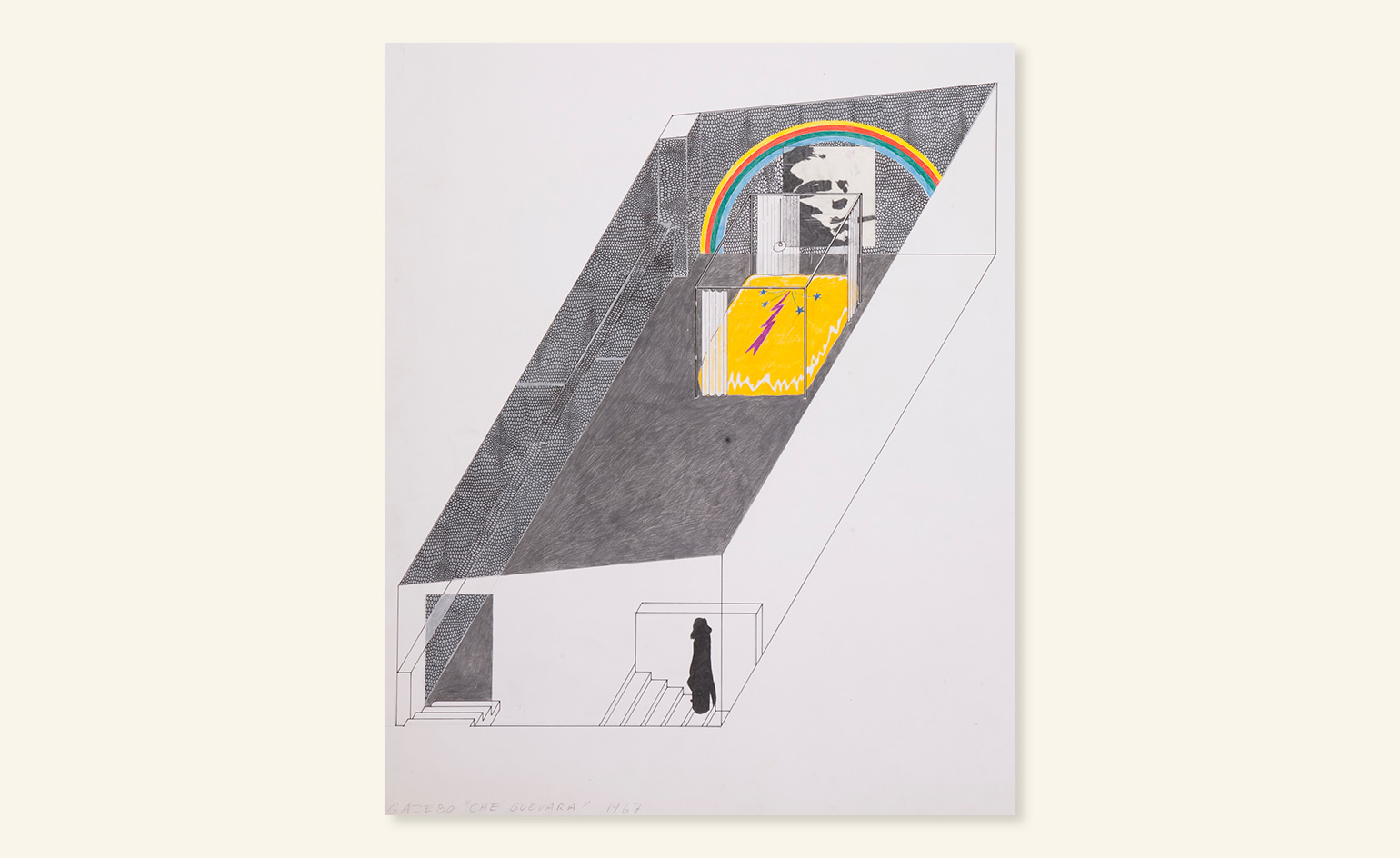
Gazebo Che Guevara, by Archizoom, 1962.
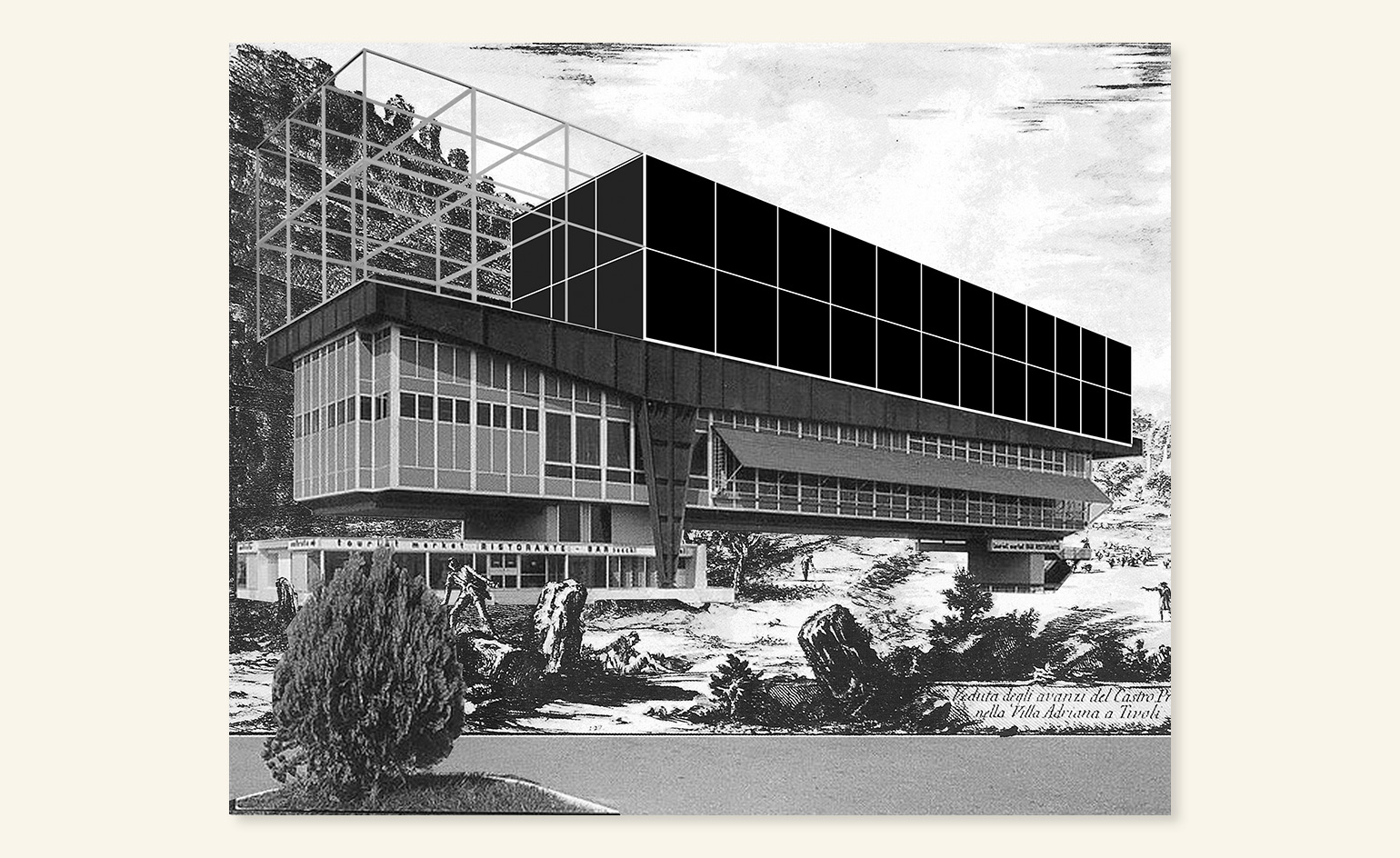
Energy bridges by Ian+ 2013
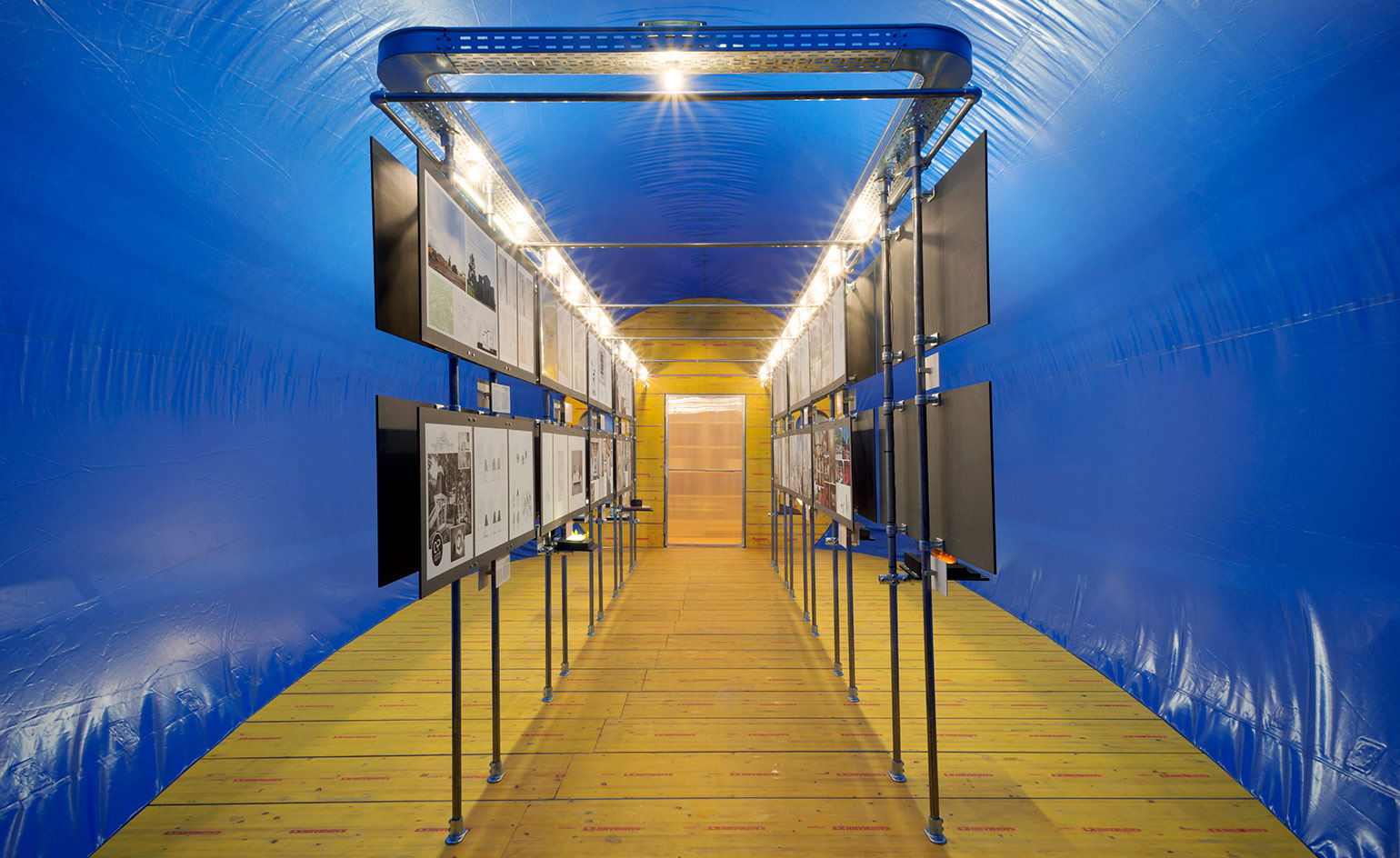
The site-specific inflatable installation for the exhibition designed by Analogique
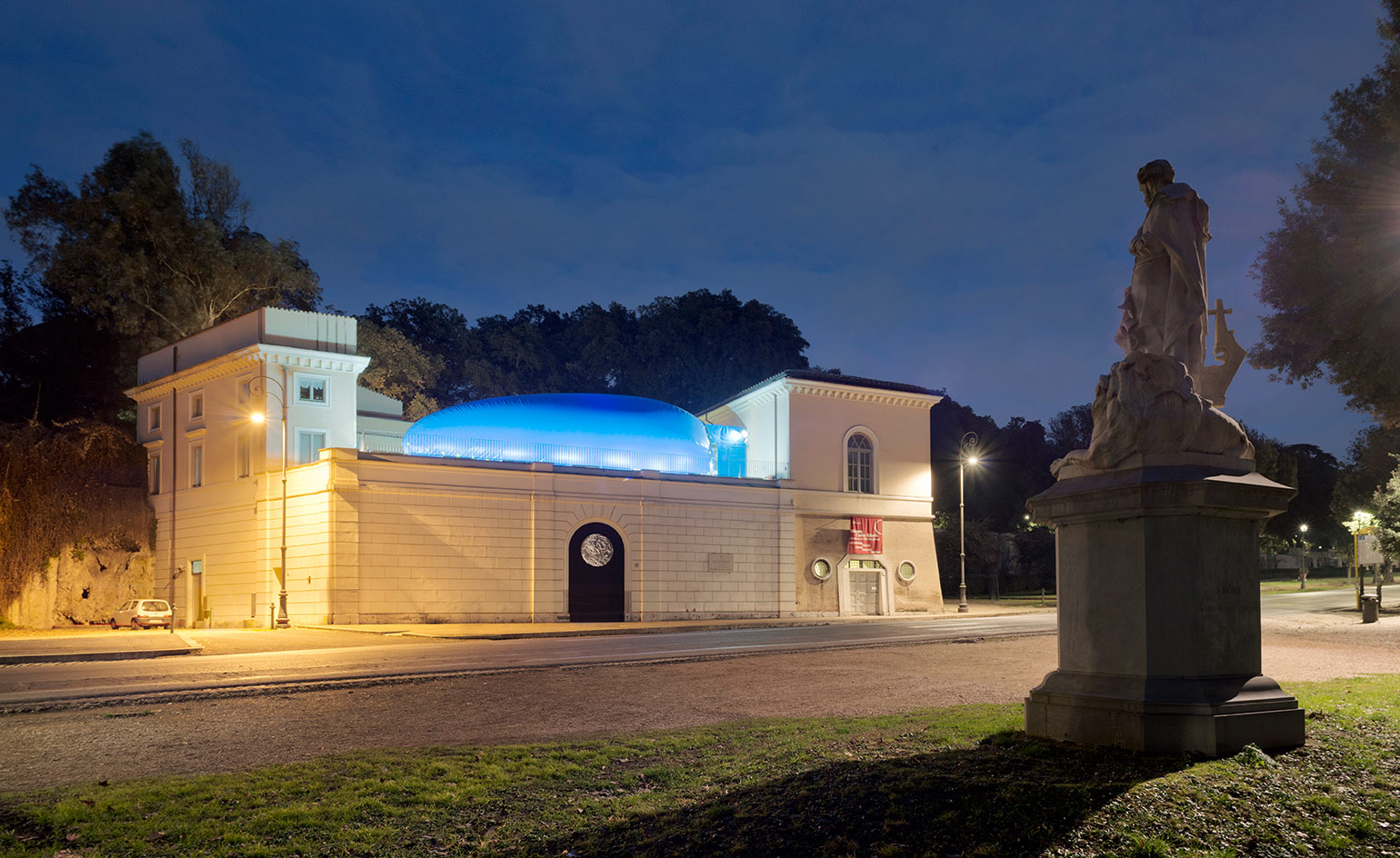
Exterior view of the Museo Carlo Bilotti, Rome, Italy with the installation

OFL Architecture, X Project, Rome, Italy, 2011
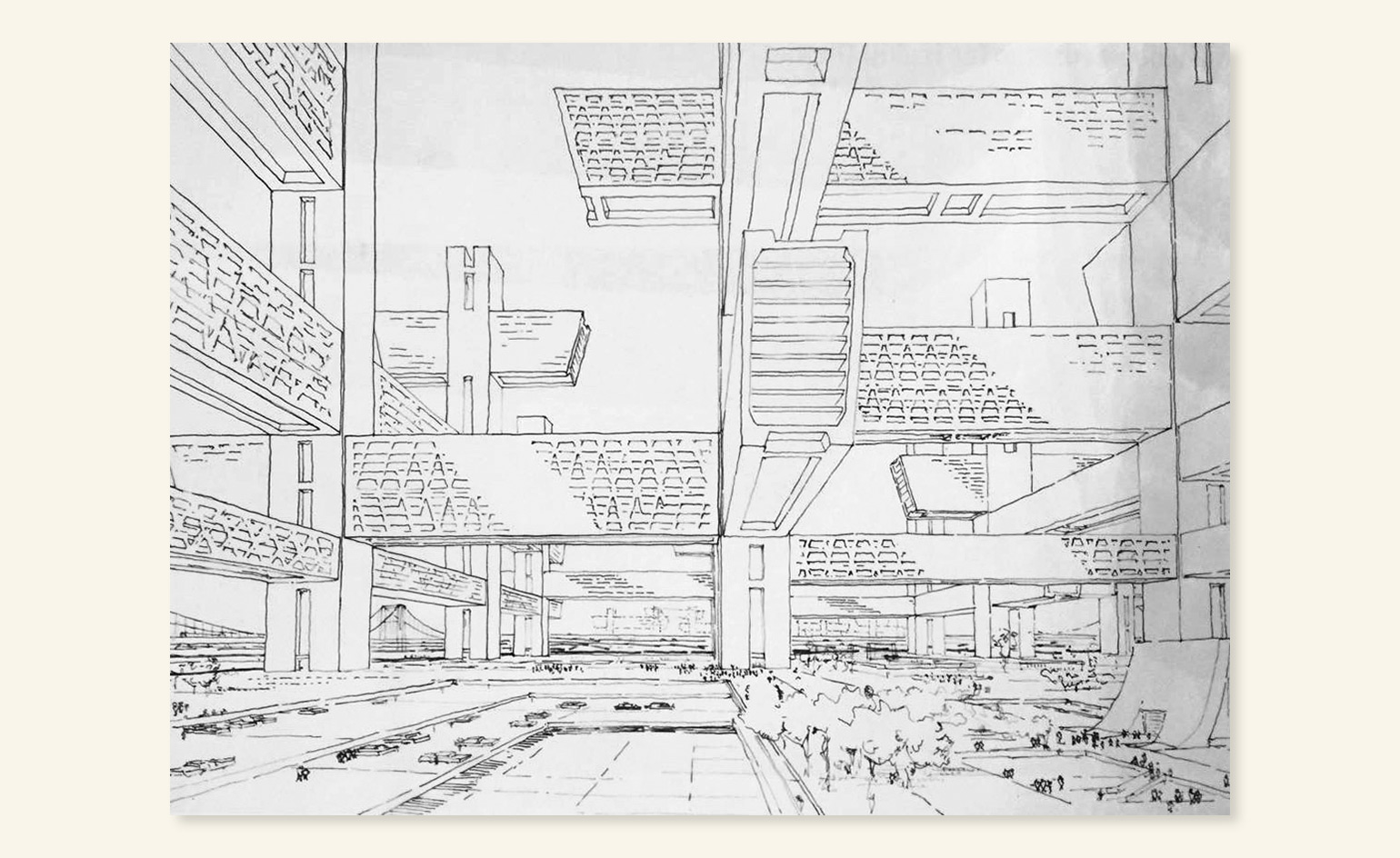
Arata Isozaki, Office Building, plan for Tokyo, with Kenzo Tange, perspective of office tower, 1960.
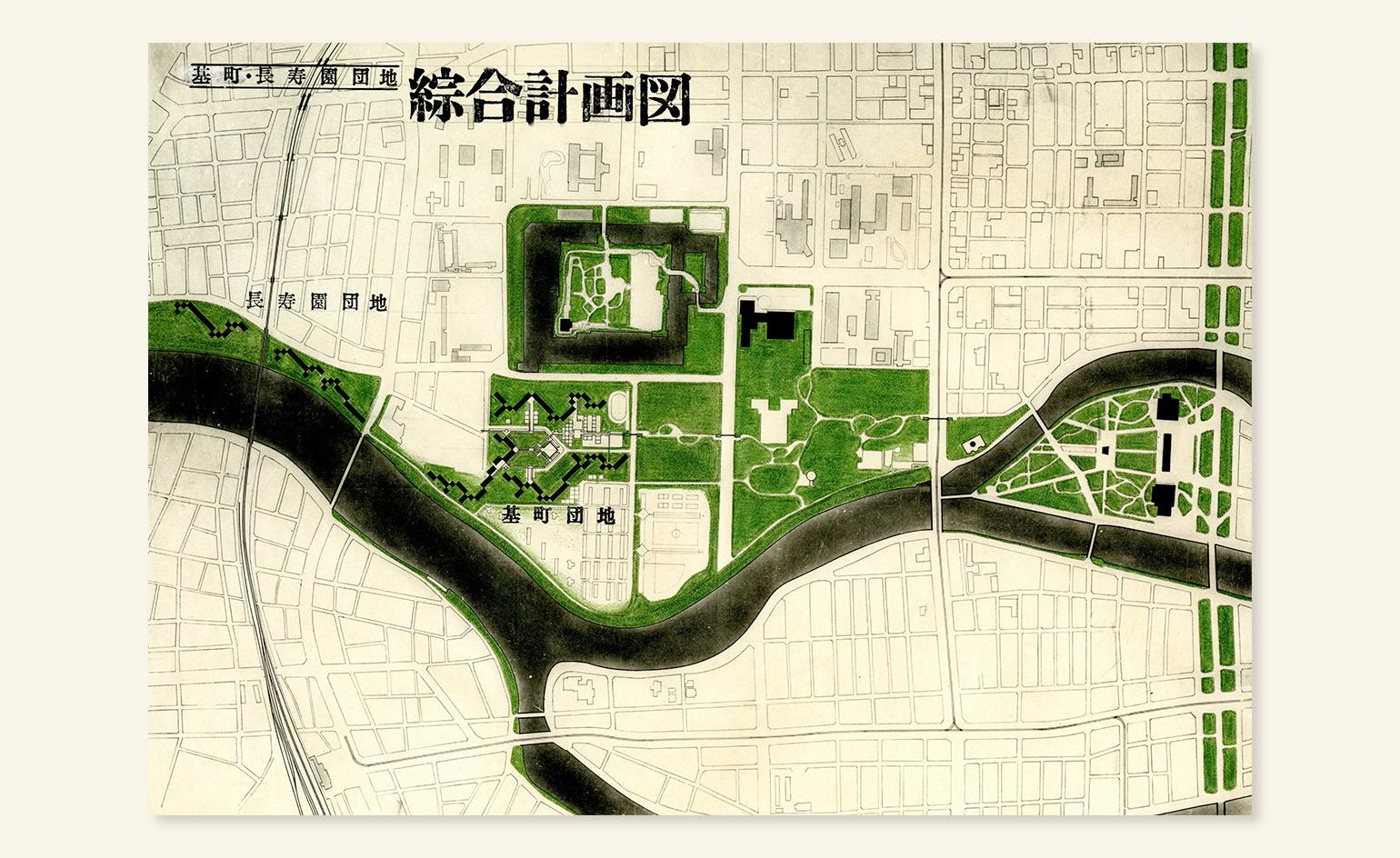
Master plan of Matomachi Apartments, Hiroshima, designed by Masato Otaka, 1969-78.
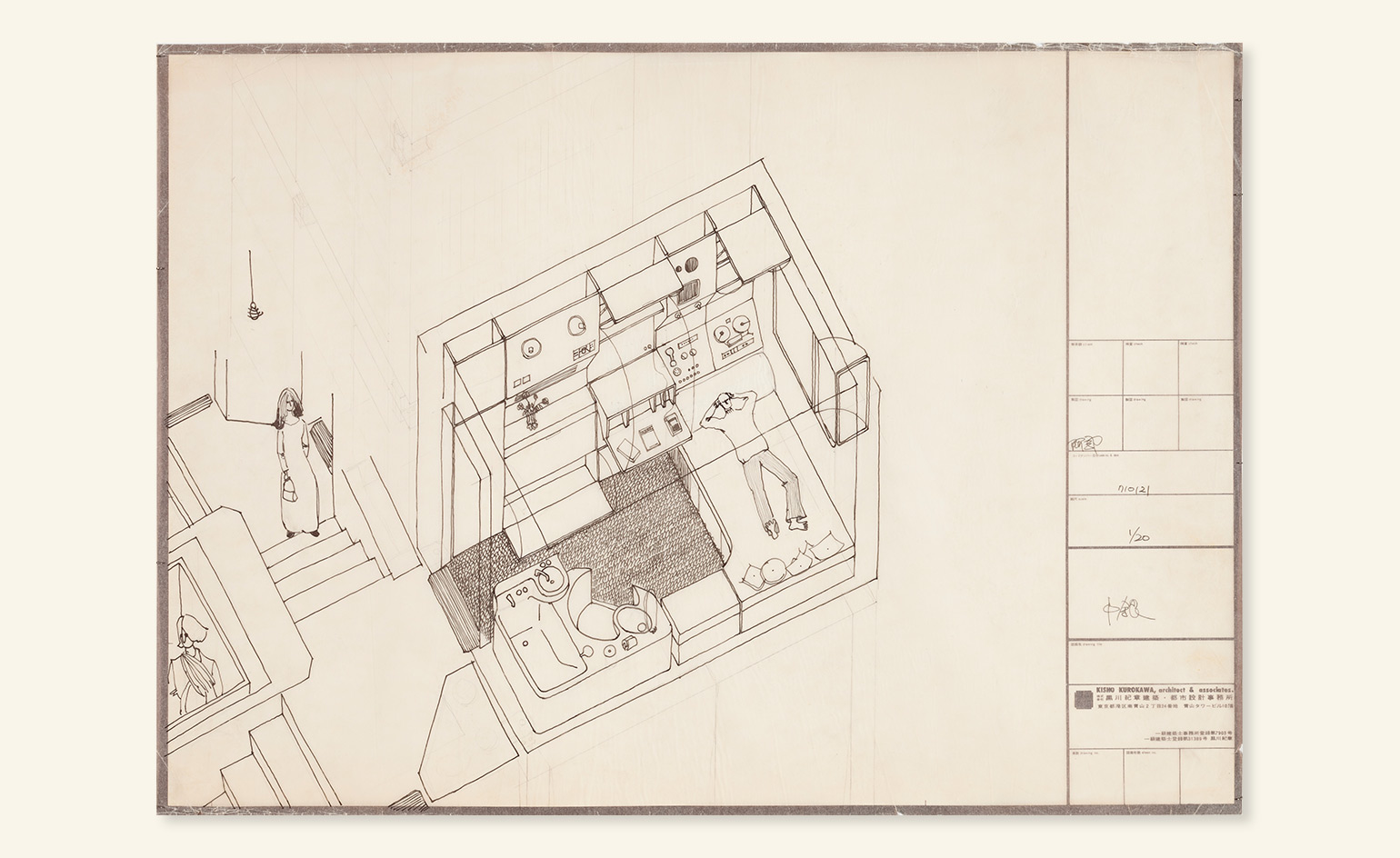
Nakagin Capsule Tower by Kisho Kurokawa, axonometric drawing of capsule unit at 1:20 scale, 1972.
INFORMATION
‘Invisible Architecture’ is on view until 26 March. For more information, visit the Museo Carlo Bilotti website
ADDRESS
Museo Carlo Bilotti
Aranciera di Villa Borghese
Rome
Receive our daily digest of inspiration, escapism and design stories from around the world direct to your inbox.
Harriet Thorpe is a writer, journalist and editor covering architecture, design and culture, with particular interest in sustainability, 20th-century architecture and community. After studying History of Art at the School of Oriental and African Studies (SOAS) and Journalism at City University in London, she developed her interest in architecture working at Wallpaper* magazine and today contributes to Wallpaper*, The World of Interiors and Icon magazine, amongst other titles. She is author of The Sustainable City (2022, Hoxton Mini Press), a book about sustainable architecture in London, and the Modern Cambridge Map (2023, Blue Crow Media), a map of 20th-century architecture in Cambridge, the city where she grew up.