Open house: an unassuming Argentinian family home communes with nature
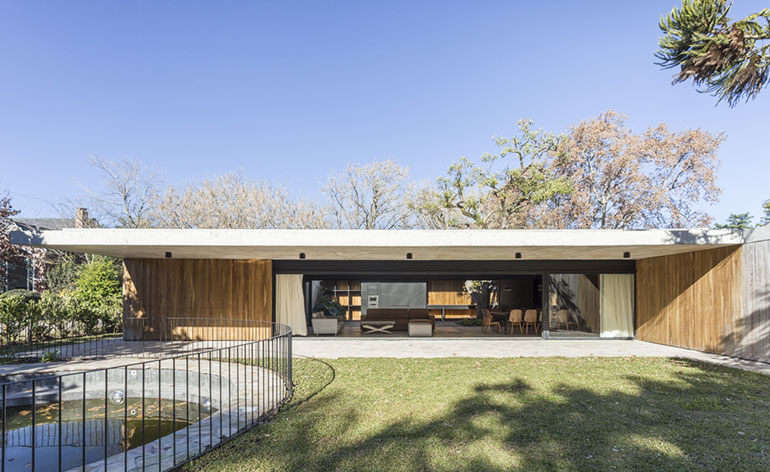
This low, concrete family home in Argentina’s San Carlos may appear unassuming, but upon closer inspection, its intricate floorplan and strong relationship with nature says otherwise.
A joint venture between two Buenos Aires firms – Marcelo Del Torto and Torrado Arquitectos – the house faithfully follows the clients’ brief. The owners, a family of four, were after a modern and relaxed home with plenty of outdoor space. The team duly obliged, and went on to envision the 350 sq m property with an impressive open plan layout, dotted with courtyards.
The architects’ first challenge was to place the structure appropriately on its woodland plot, dividing the interior program into two perpendicular volumes; one of them houses the public areas, and the second contains bedrooms for both children and adults, bathrooms and a playroom.
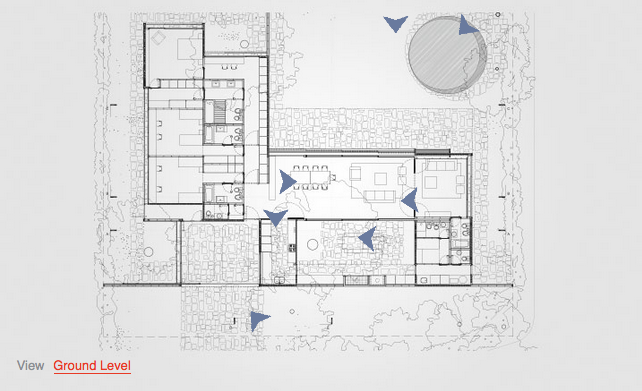
The team wanted to preserve the several ancient trees on site, which meant working the plan around the existing greenery to design the interior flow in direct response to the surrounding nature. So, when the design encountered a tree, an opening was created to accommodate it.
For example, the large central courtyard that borders the open plan living, dining, family room and kitchen also hosts a large Ceiba tree. This tree also cleverly provides shelter from the elements when the owners use the nearby outdoor clay oven and grill. Similarly, another courtyard framing an Araucaria tree sits next to the master bedroom.
The home’s series of horizontal and vertical planes feature a soft and sophisticated material palette. Three main elements stand out: concrete, which was chosen for its ability to provide structural solutions for the building; San Juan stone, selected for its beauty and hardwearing qualities; and locally sourced Lapacho wood, a long lasting material that adds warmth to the minimalist interior.
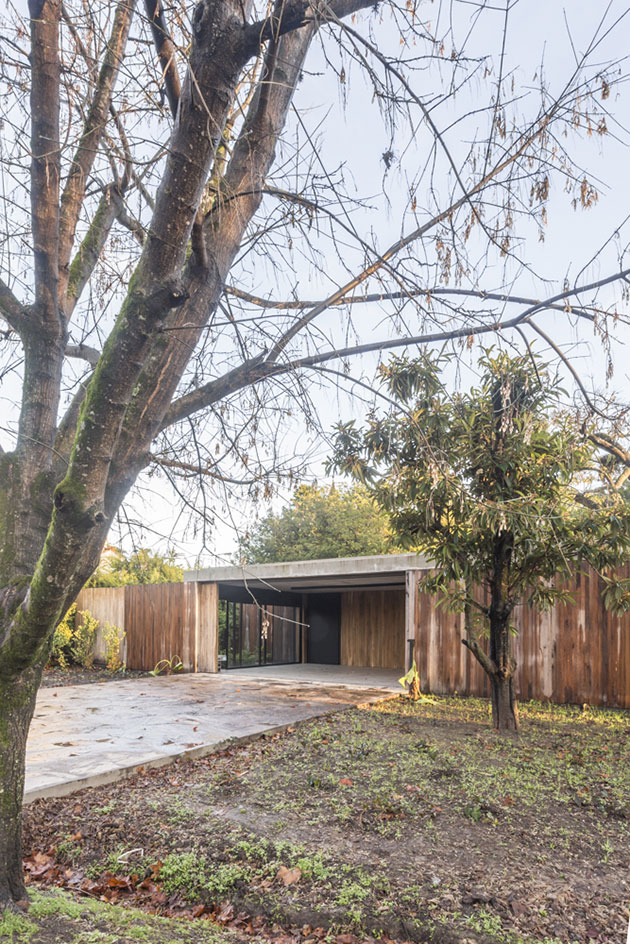
Located in the furthest corner of a gated community, the 350 sq m property is an epitome of open plan living
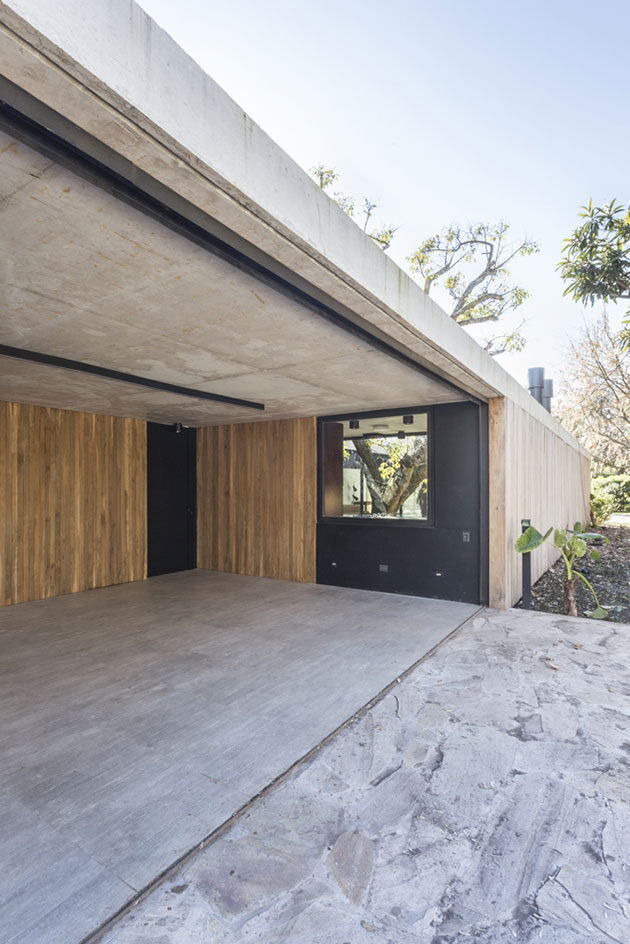
The clients’ brief outlined a modern home that would be relaxing and feature numerous outdoor spaces
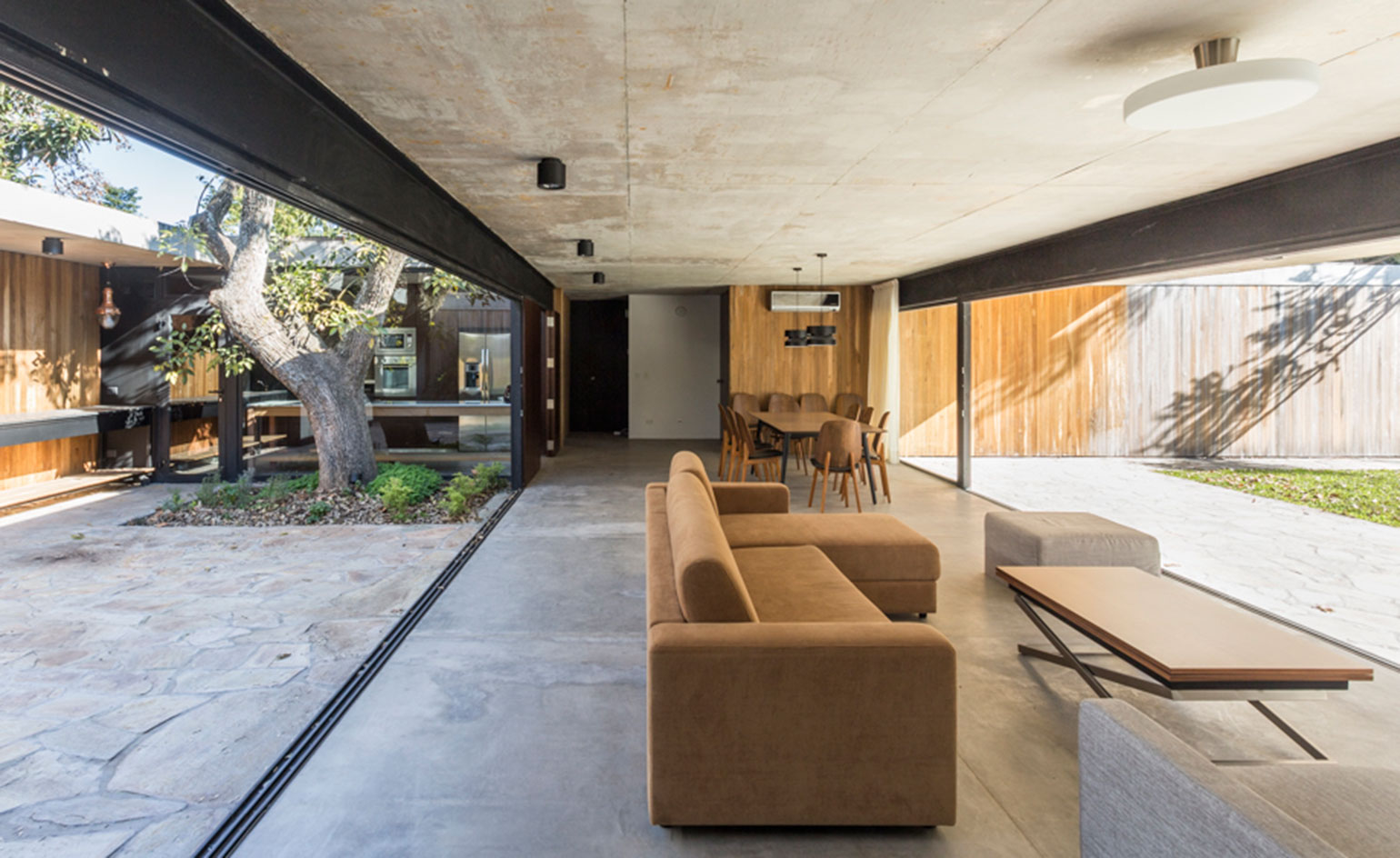
A key challenge for the architects was deciding how to place the property without removing the mature trees on site
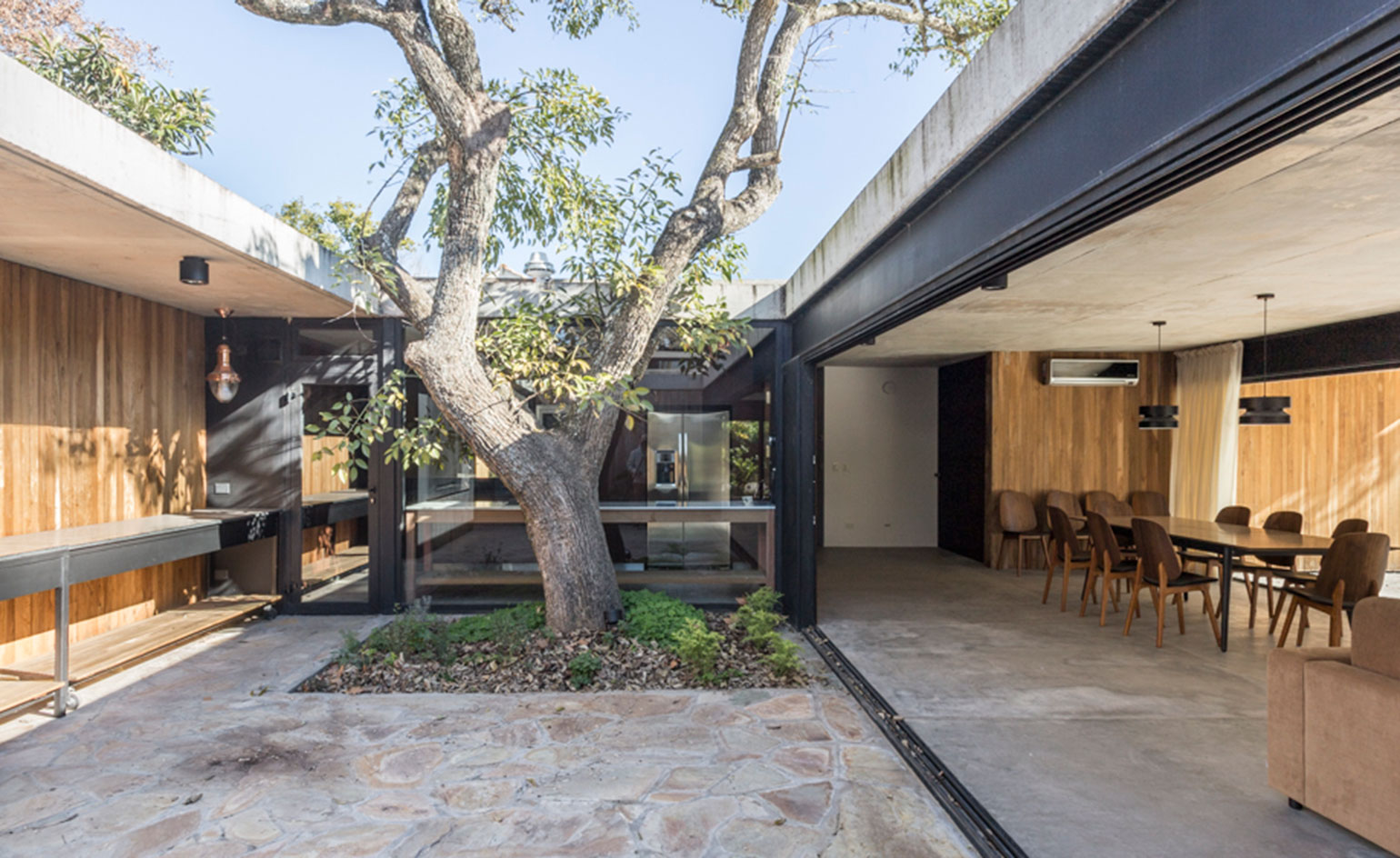
Their solution was to use the trees’ position to define the layout, creating openings when they encountered greenery
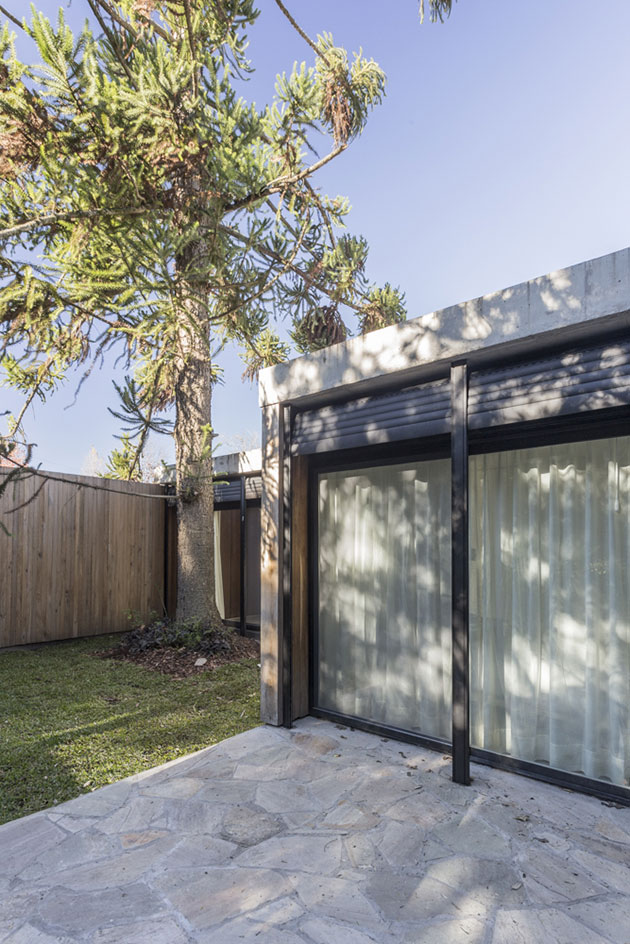
The result? The home contains several courtyards and openings inbetween the living spaces
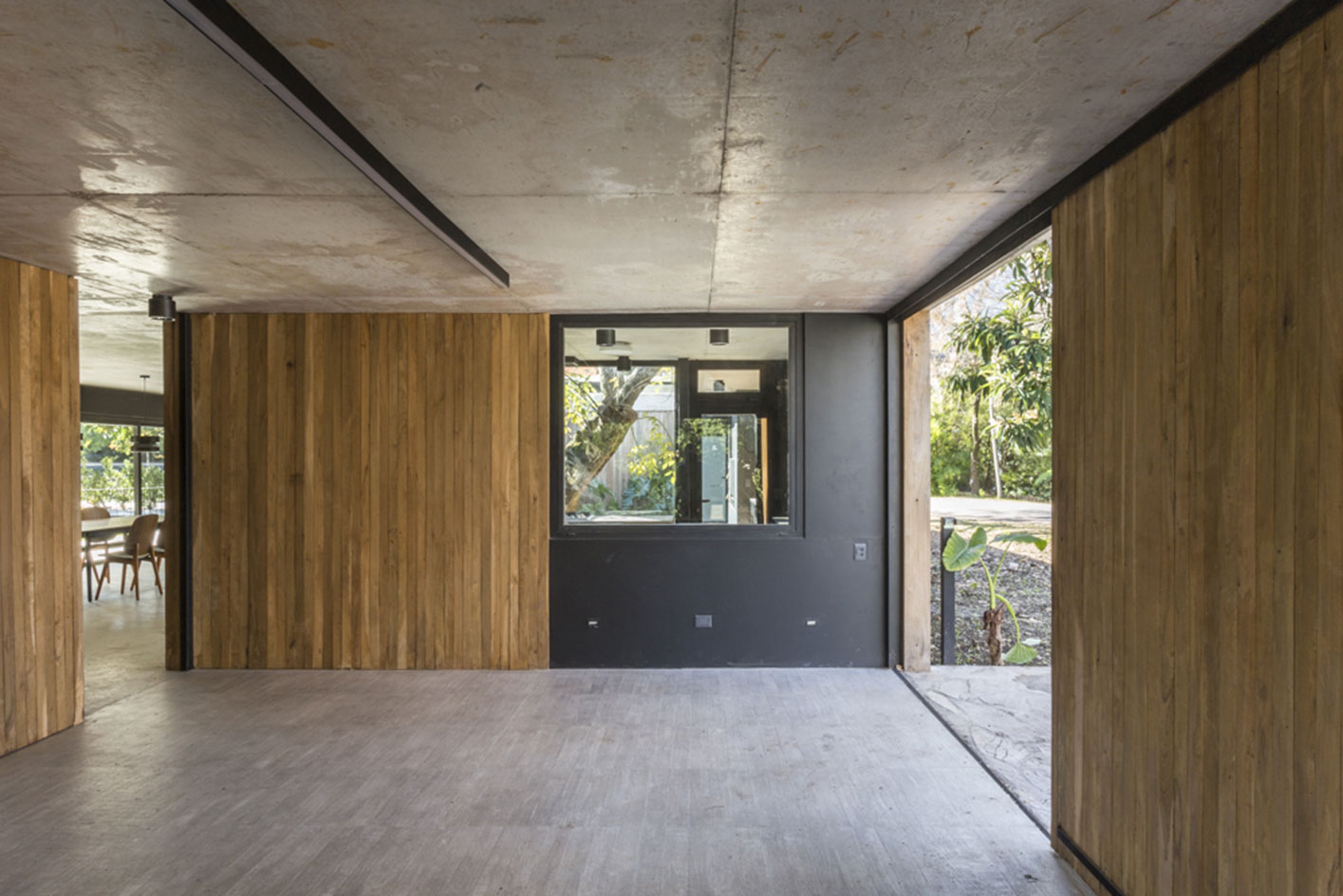
The interior is divided into two perpendicular volumes; one containing the living, dining and kitchen areas, and another housing the children’s bedrooms, master bedroom and bathroom
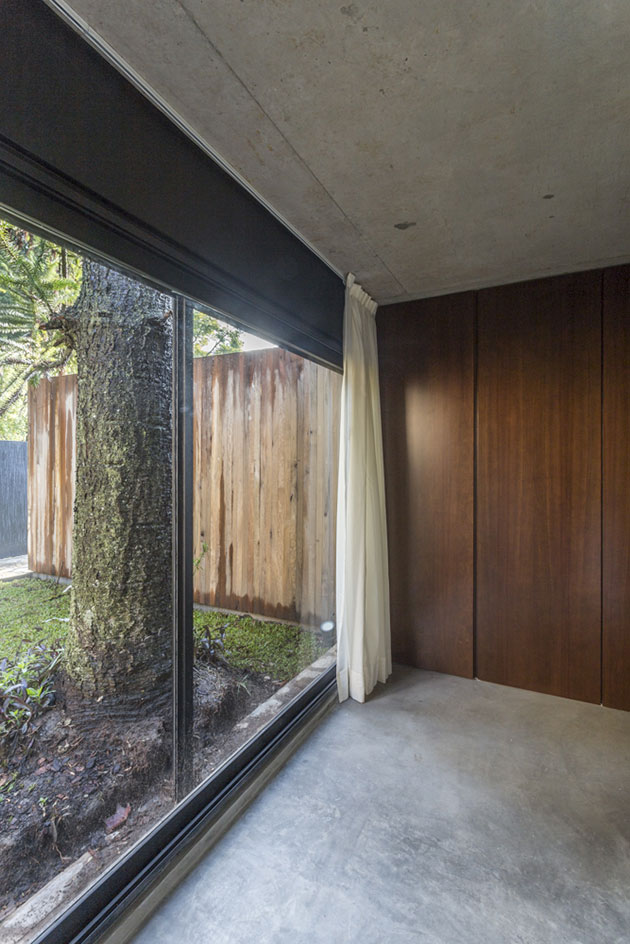
Concrete was a key construction material, chosen for its durability as well as the structural possibilities it offers
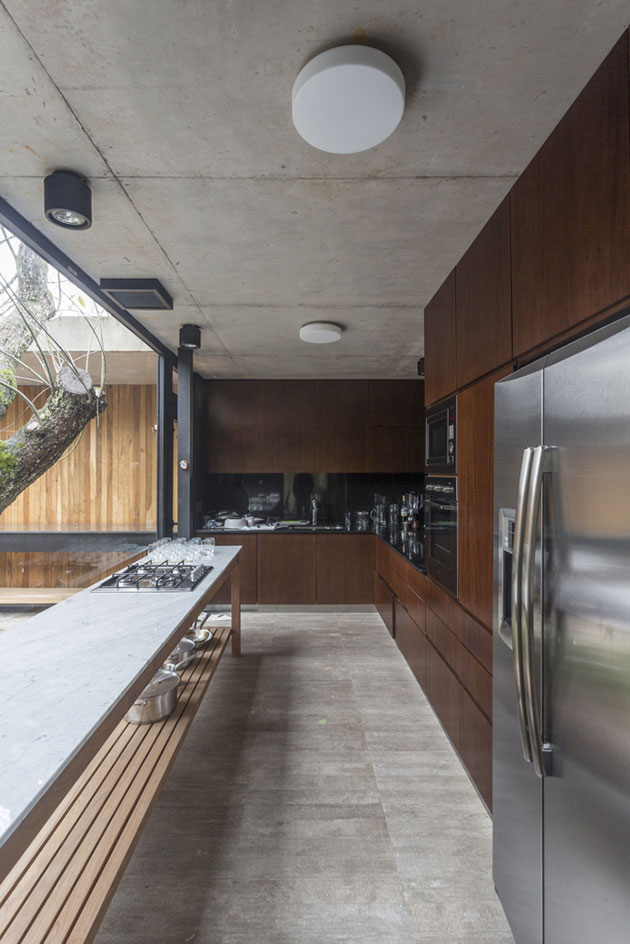
Locally sourced Lapacho wood was also used in parts of the house, such as the kitchen area
INFORMATION
For more information, visit the Marcelo Del Torto website or the Torrado Arquitectos website
Receive our daily digest of inspiration, escapism and design stories from around the world direct to your inbox.