Into the woods: a private tour of Upstate New York’s latest architectural retreat
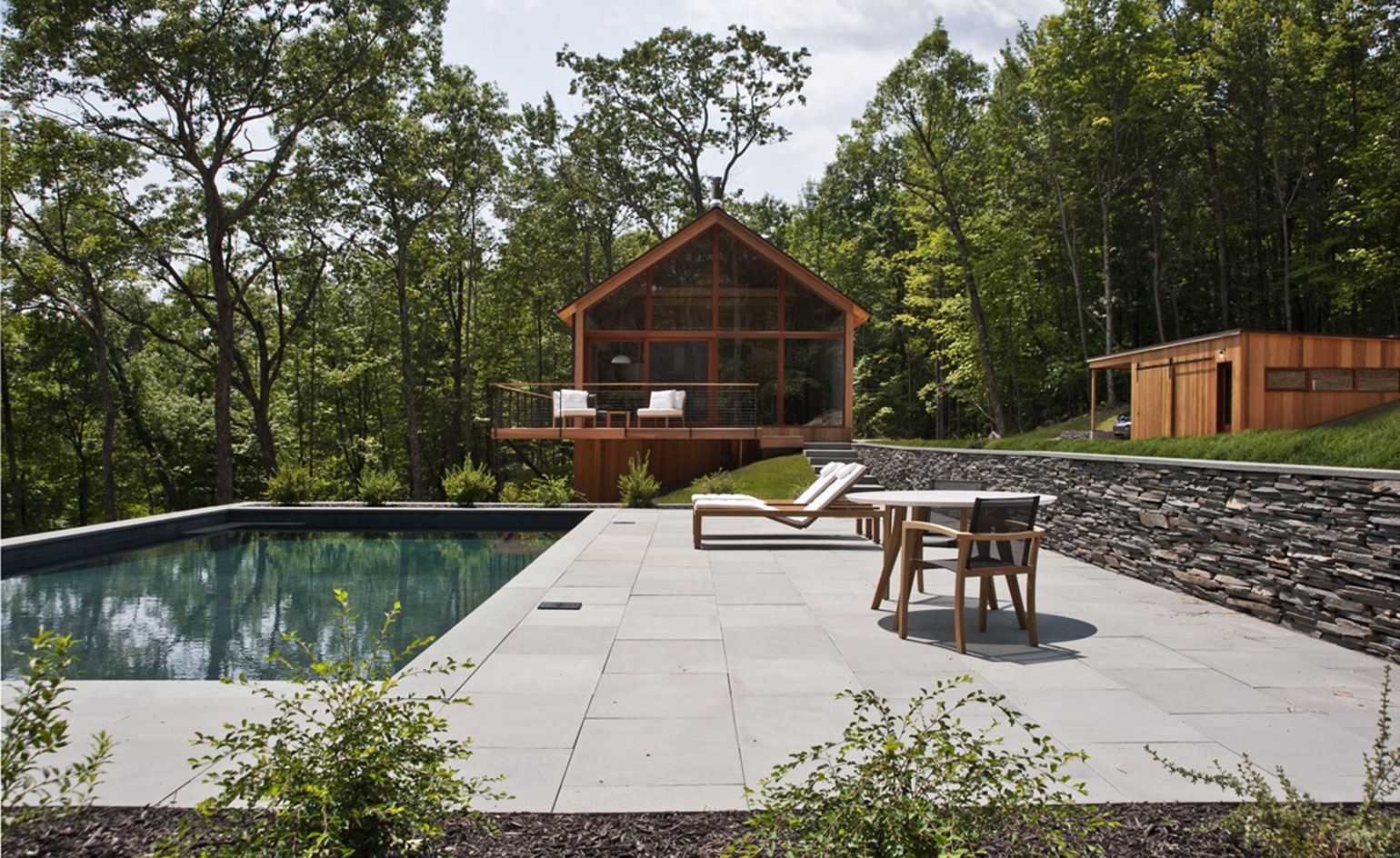
Receive our daily digest of inspiration, escapism and design stories from around the world direct to your inbox.
You are now subscribed
Your newsletter sign-up was successful
Want to add more newsletters?

Daily (Mon-Sun)
Daily Digest
Sign up for global news and reviews, a Wallpaper* take on architecture, design, art & culture, fashion & beauty, travel, tech, watches & jewellery and more.

Monthly, coming soon
The Rundown
A design-minded take on the world of style from Wallpaper* fashion features editor Jack Moss, from global runway shows to insider news and emerging trends.

Monthly, coming soon
The Design File
A closer look at the people and places shaping design, from inspiring interiors to exceptional products, in an expert edit by Wallpaper* global design director Hugo Macdonald.
New York firm Lang Architecture is the latest design practice to dabble in property development, aiming to break into the scene with their newest venture; Hudson Woods Development consists of 26 homes located throughout a plot of 131 acres.
The cabins, described by Lang as an example of the ‘modern cabin vernacular’, are situated within the picture perfect province of Hudson Valley, an area of dense and nature filled woodland situated in upstate New York. Located a skip hop and a jump from Manhattan, the Hudson development is self-penned by Lang as ‘the new creative corridor’, providing the city’s residents with the opportunity of a much-needed escape from the hustle and bustle of metropolitan life.
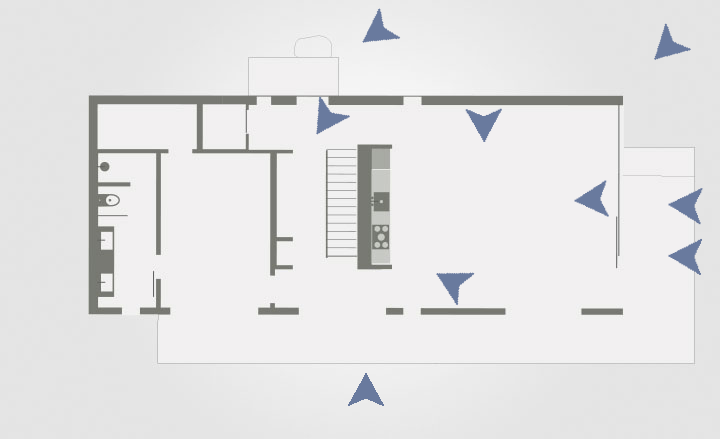
The first house to be completed has been snapped up by Lang Architecture’s founder and the lead architect on the project, Drew Lang, who aims to use his new home as a relaxing weekend retreat to share and enjoy with friends and family.
The two-storey property's right wing contains the spacious master bedroom, adjoined walk-in closet and ensuite bathroom. The living areas take the form of a large open plan space, coined the ‘great room’, spilling out onto the home’s generous outdoor deck and conjoined pool area. The first floor living and sleeping quarters are separated by the property's kitchen. The custom designed kitchen island creates a focal point for this area, expertly fitted with a soapstone top and a black walnut body, and adorned with a series of forest green tiles manufactured by Heath Ceramics.
The property's ground floor is home to two further bedrooms, a utility space, a multi-functional den area and a deck. Rift and quartersawn white oak are used throughout, chosen for their timeless quality and sustainability. The wood is sourced from ‘FSC certified four-generation family owned forest and mills’, explains Lang. The external cladding is western red cedar, specifically selected for its durability and longevity.
Each of the stick frame constructions sit on plots of land ranging from 2.7 to 10 acres, securing seclusion and privacy for its inhabitants. At the same time, they all adhere to strict FSC guidelines, each house successfully meeting the criteria for the economic, social and cultural needs of the surrounding woodlands. On top of this, each new homeowner is supplied with a fruit tree grove pack and a vegetable garden to help cement their relationship with the nature around them.The first house to be completed has been snapped up by Lang Architecture’s founder and the lead architect on the project, Drew Lang, who aims to use his new home as a relaxing weekend retreat to share and enjoy with friends and family.
The two-storey property's right wing contains the spacious master bedroom, adjoined walk-in closet and ensuite bathroom. The living areas take the form of a large open plan space, coined the ‘great room’, spilling out onto the home’s generous outdoor deck and conjoined pool area. The first floor living and sleeping quarters are separated by the property's kitchen. The custom designed kitchen island creates a focal point for this area, expertly fitted with a soapstone top and a black walnut body, and adorned with a series of forest green tiles manufactured by Heath Ceramics.
The property's ground floor is home to two further bedrooms, a utility space, a multi-functional den area and a deck. Rift and quartersawn white oak are used throughout, chosen for their timeless quality and sustainability. The wood is sourced from ‘FSC certified four-generation family owned forest and mills’, explains Lang. The external cladding is western red cedar, specifically selected for its durability and longevity.
Each of the stick frame constructions sit on plots of land ranging from 2.7 to 10 acres, securing seclusion and privacy for its inhabitants. At the same time, they all adhere to strict FSC guidelines, each house successfully meeting the criteria for the economic, social and cultural needs of the surrounding woodlands. On top of this, each new homeowner is supplied with a fruit tree grove pack and a vegetable garden to help cement their relationship with the nature around them.
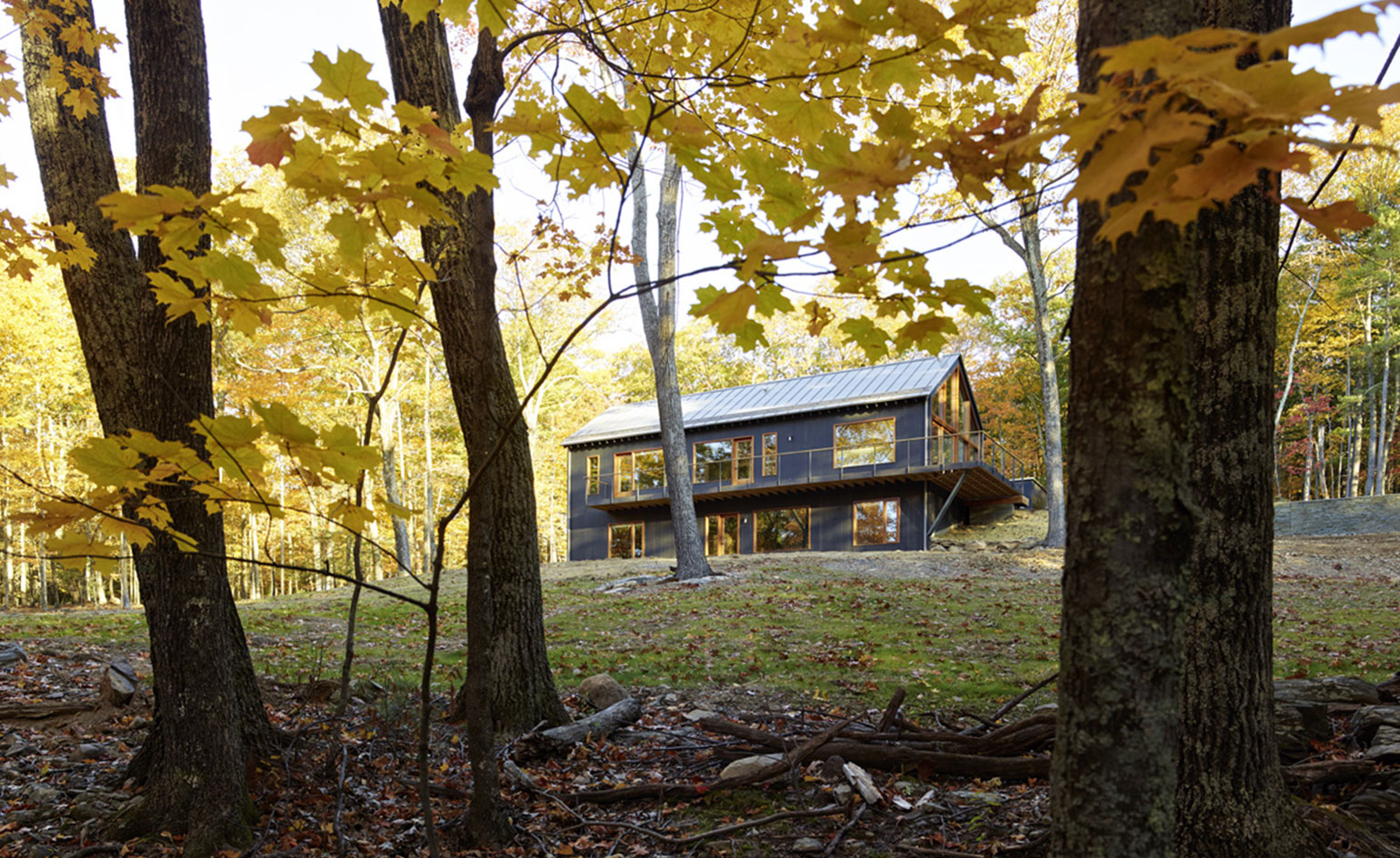
The picturesque area is located 100 miles from New York - the perfect setting to attract city dwellers to this new ‘creative corridor’, explain the architects
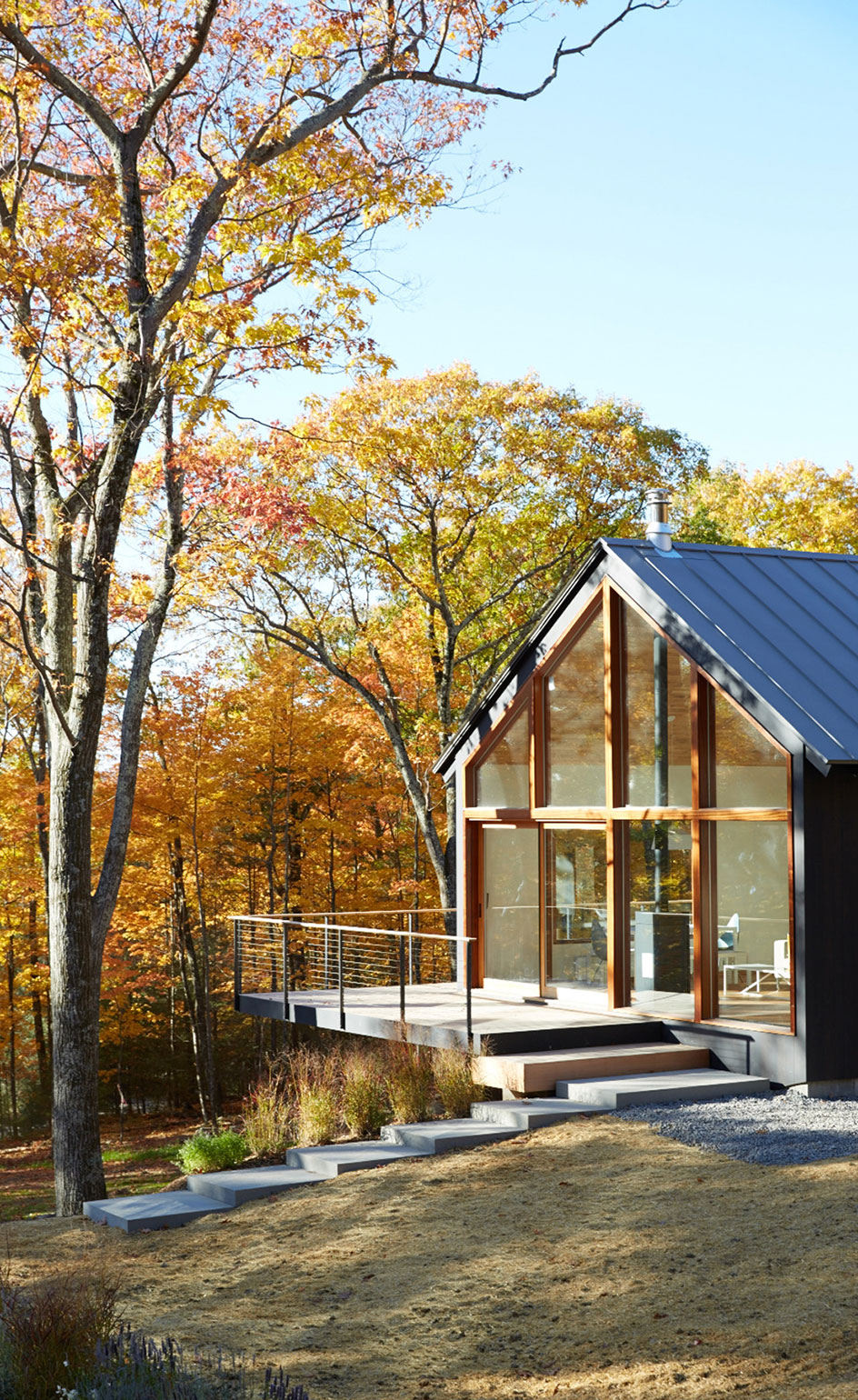
The first house to reach completion was snapped up by Lang Architecture’s founder and the lead architect on the project, Drew Lang. He aims to use the property as a getaway to enjoy with his friends and his family.
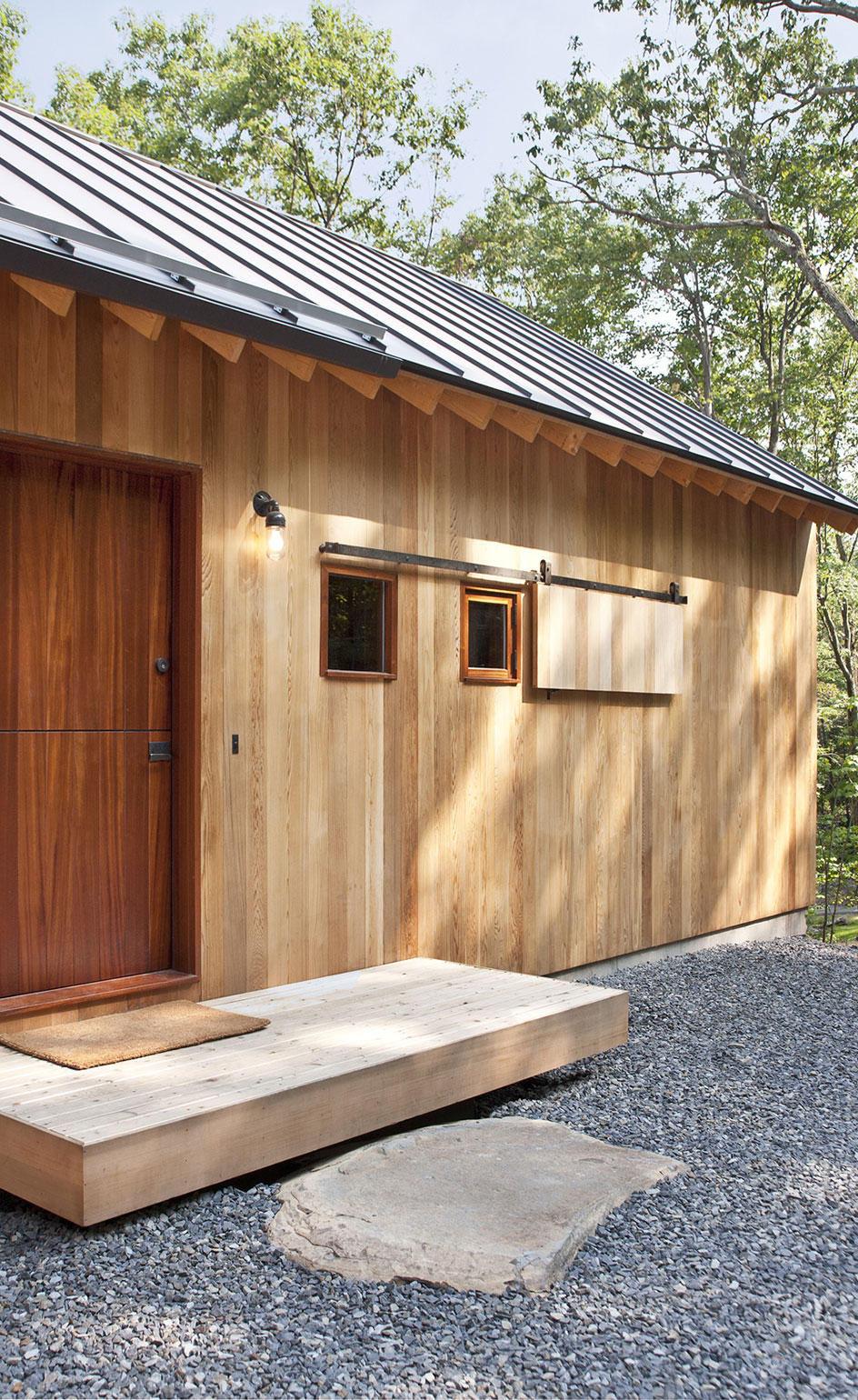
The structure’s exterior is clad in western red cedar; the timber species was chosen for its durability and longevity
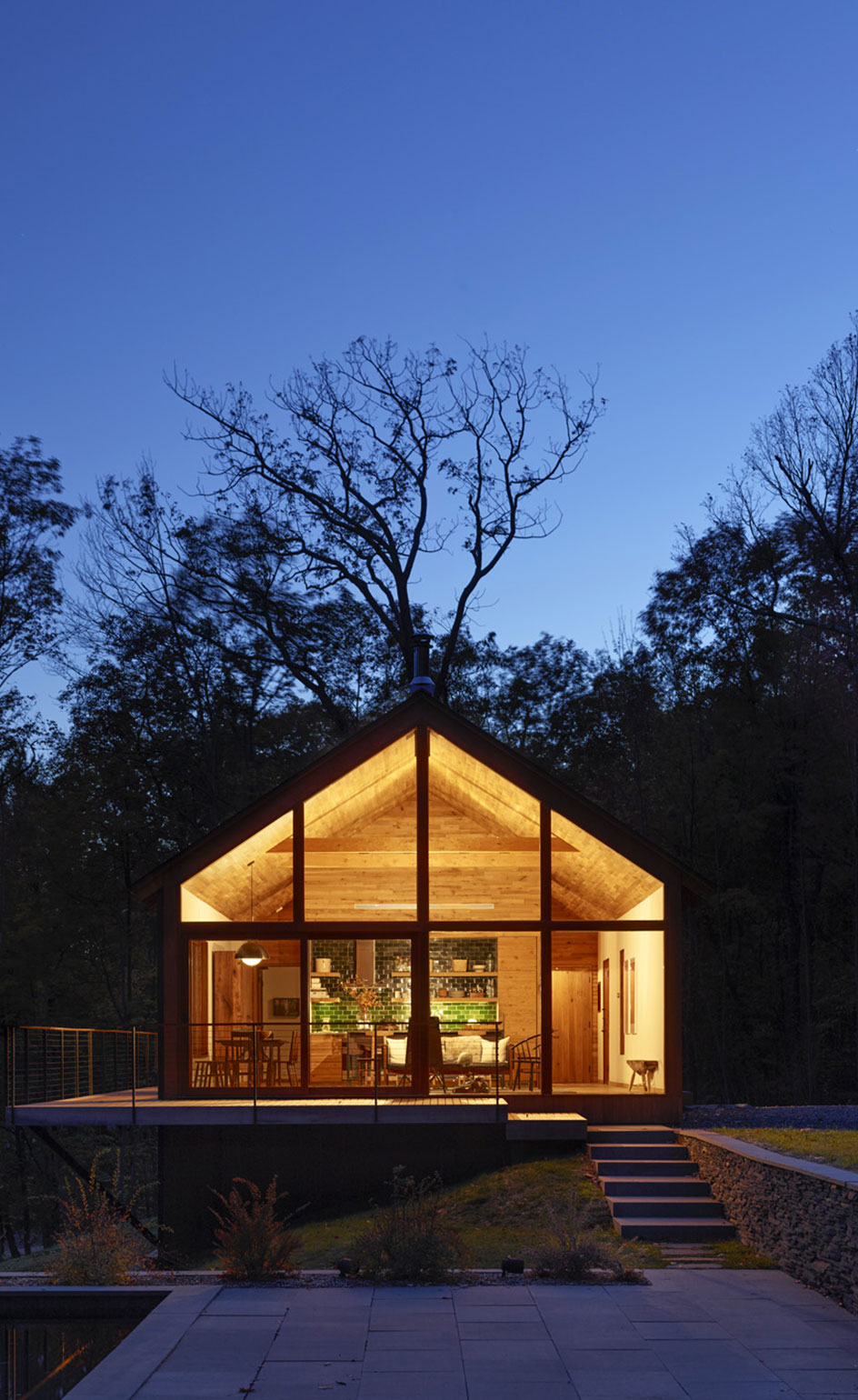
Each of the stick frame properties sit on plots of land ranging from 2.7 to 10 acres, securing privacy and seclusion for its residents
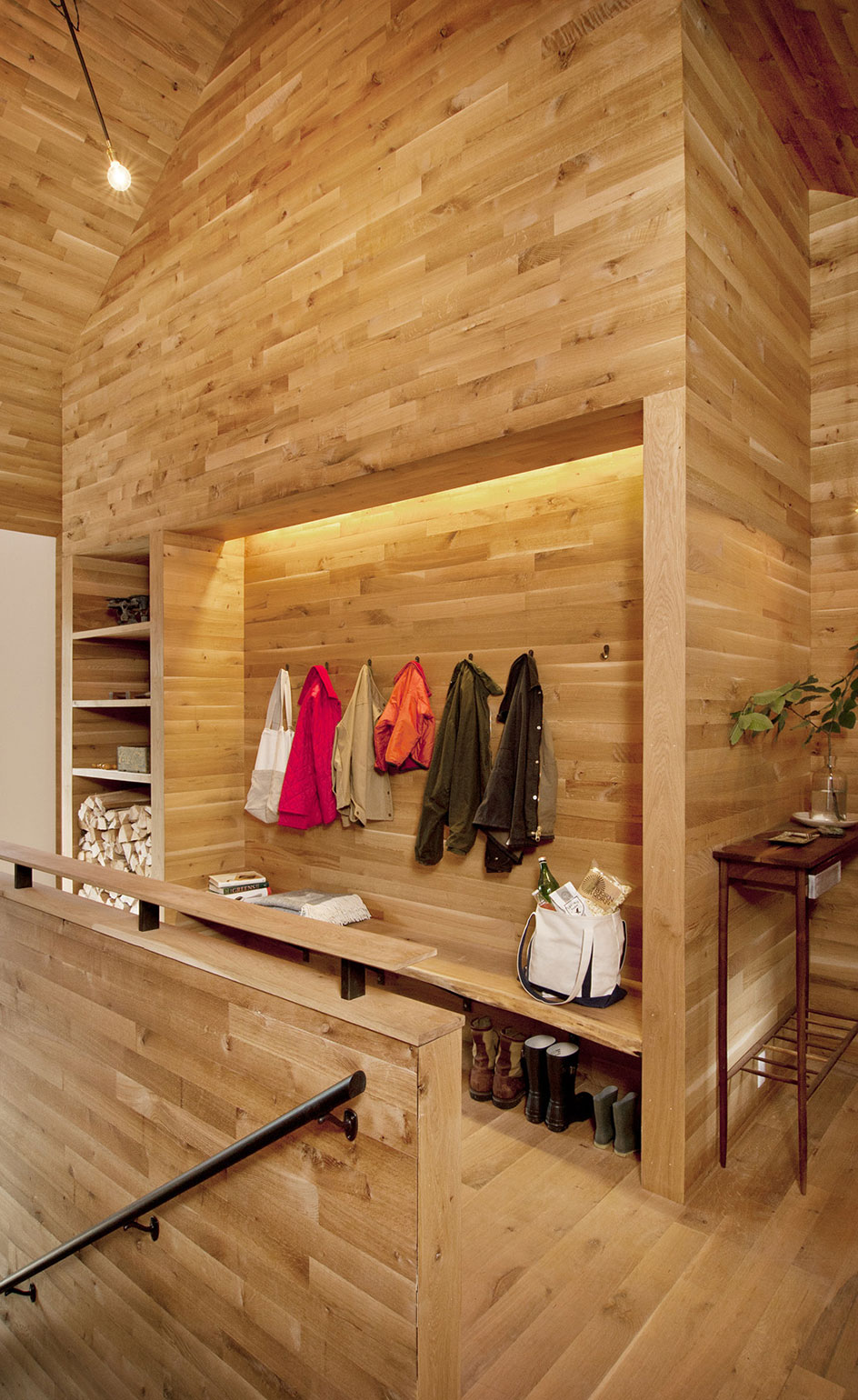
The property’s interior is decked out in rift and quartersawn white oak, sourced from a ‘FSC certified four-generation family owned forest and mill’
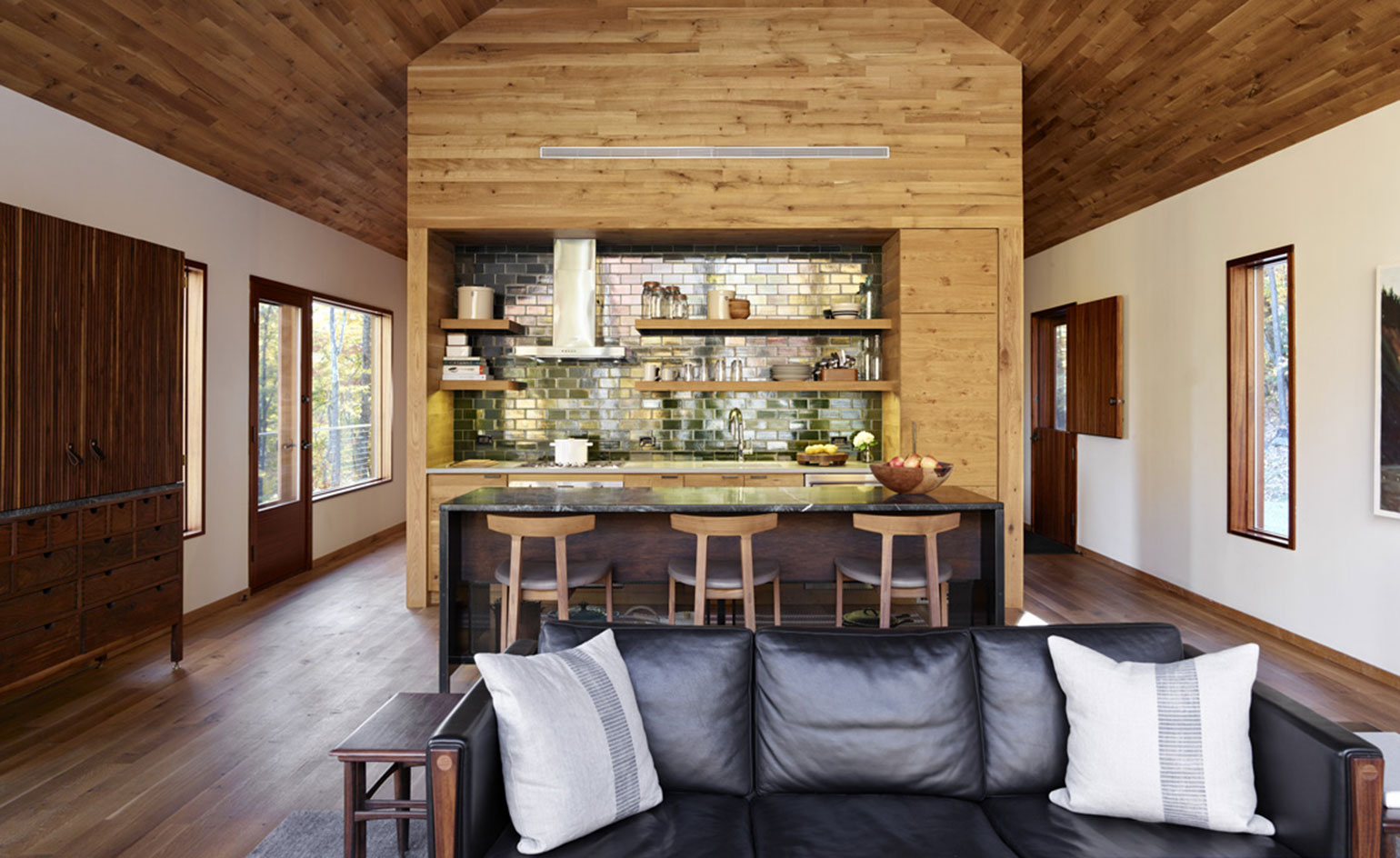
The first floor hosts the living and sleeping area, containing a master bedroom, en-suite bathroom and a walk-in wardrobe
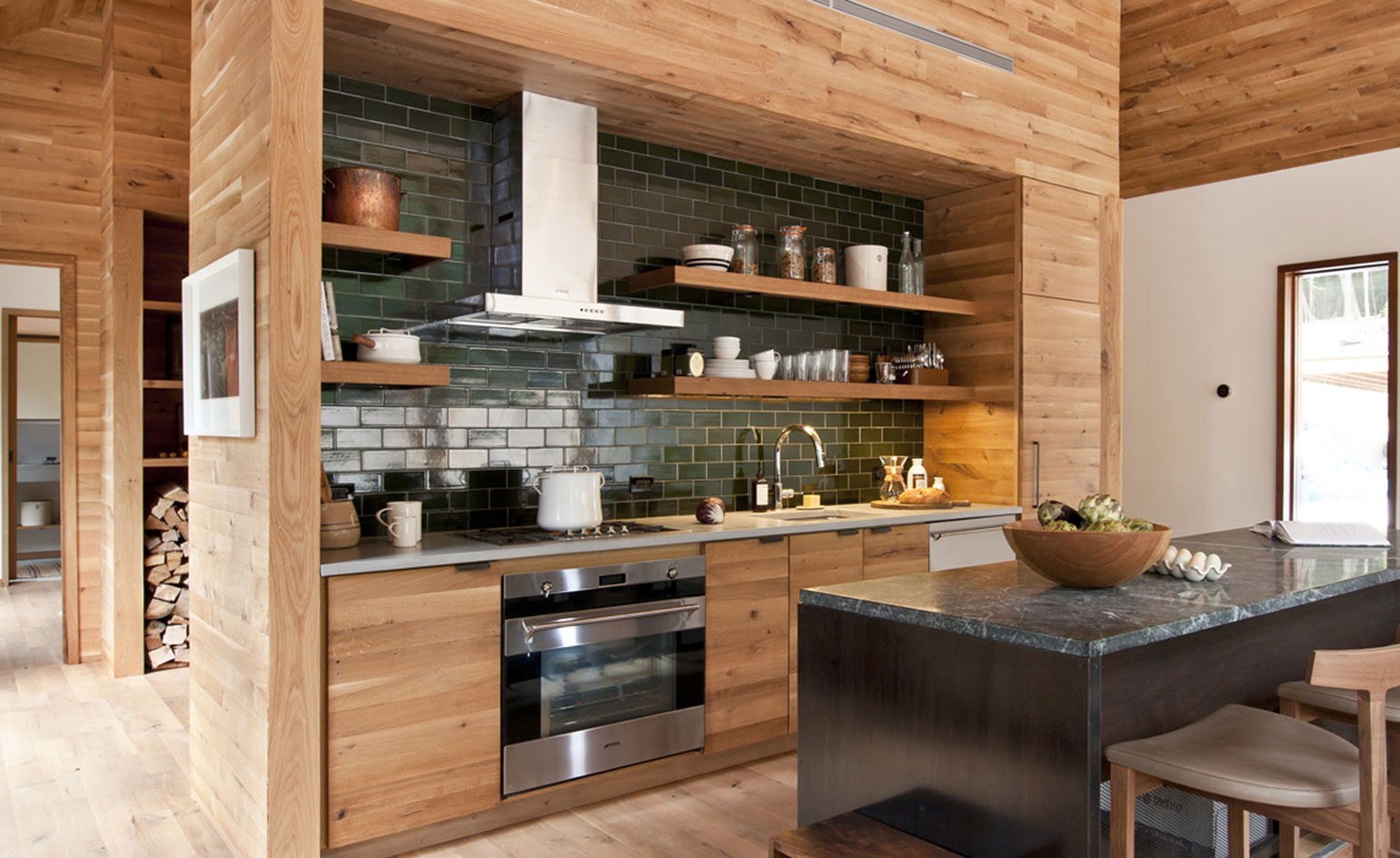
The kitchen divides the living space from the more private sleeping areas; its custom made kitchen island is constructed from a soapstone top and a black walnut body
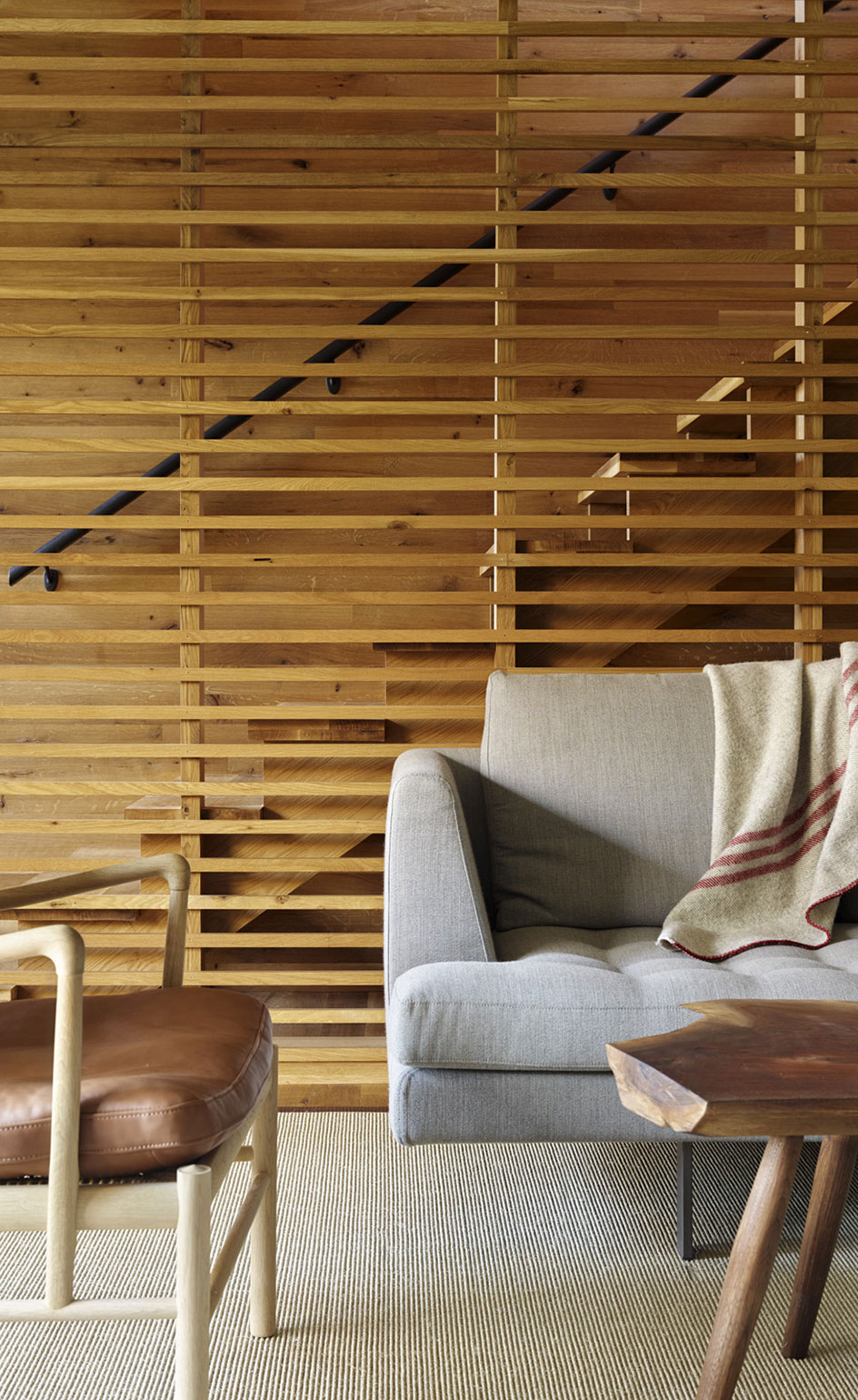
Located on the level underneath are two further bedrooms, accompanied by a utility space and a multi functional ‘den area’
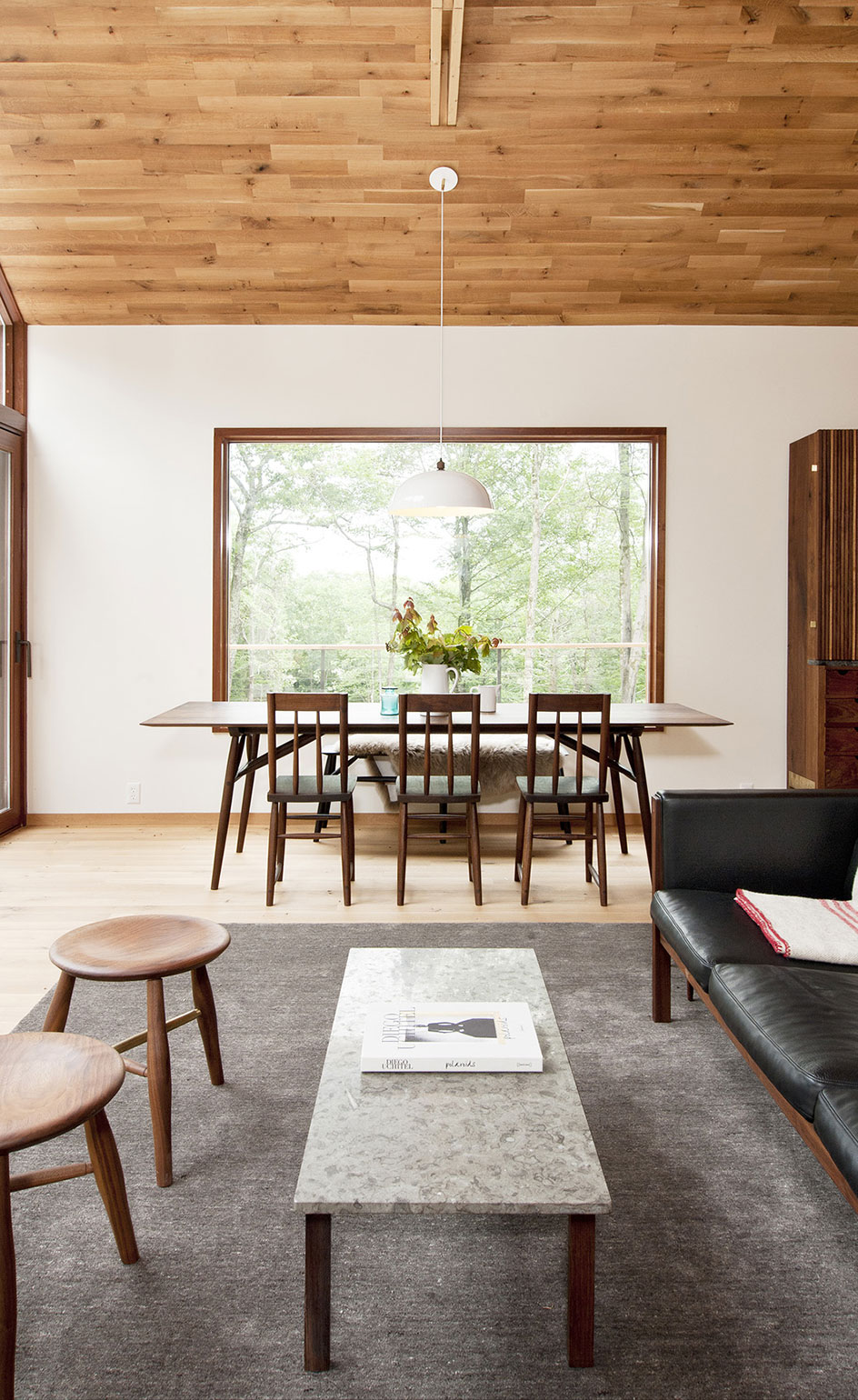
Local craftsmen were drafted in to collaborate on all aspects of the build. The wooden detailing is visible throughout - for example on the property’s ‘great room’, pictured here.
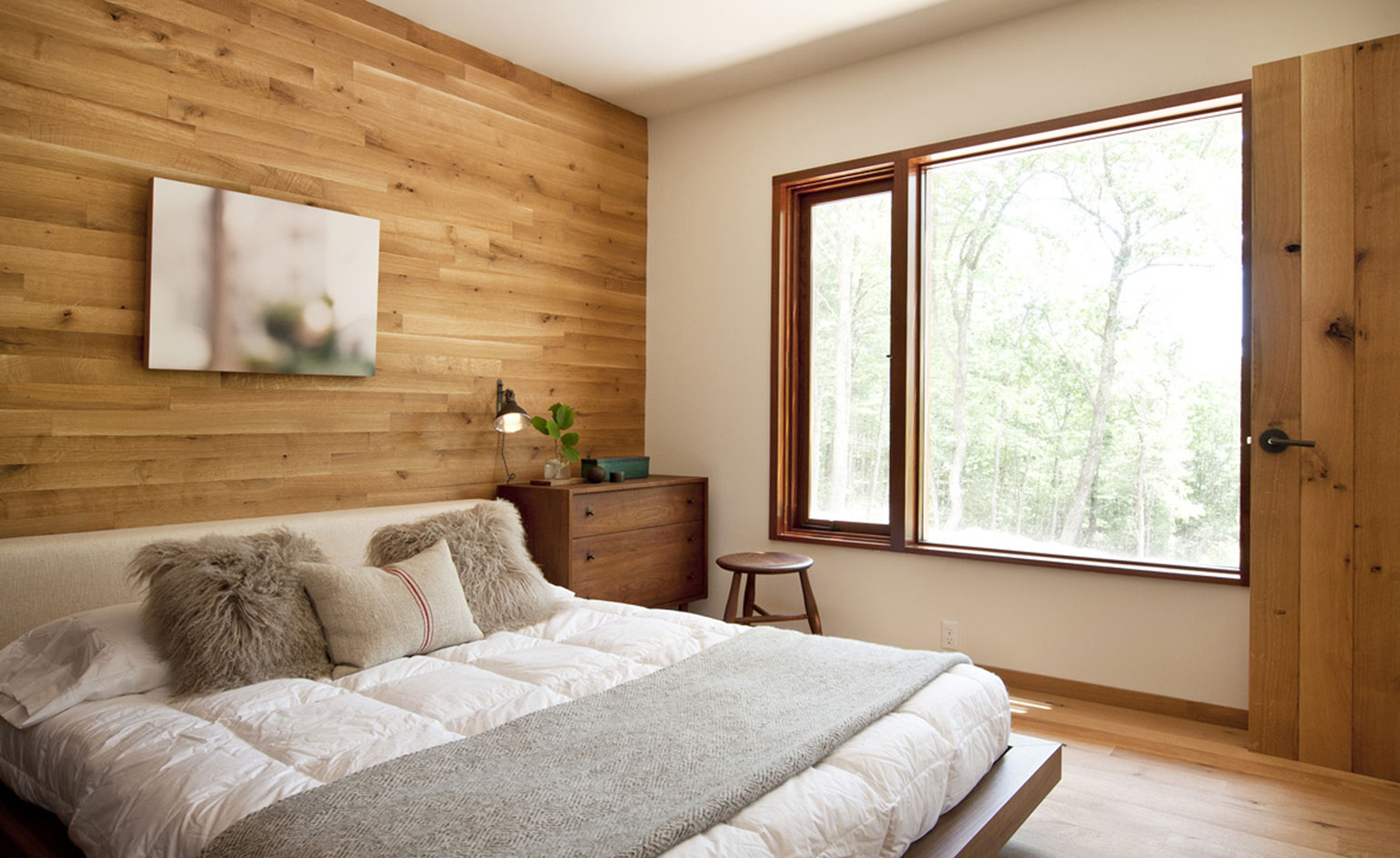
The first floor master bedroom overlooks the area’s surrounding foliage
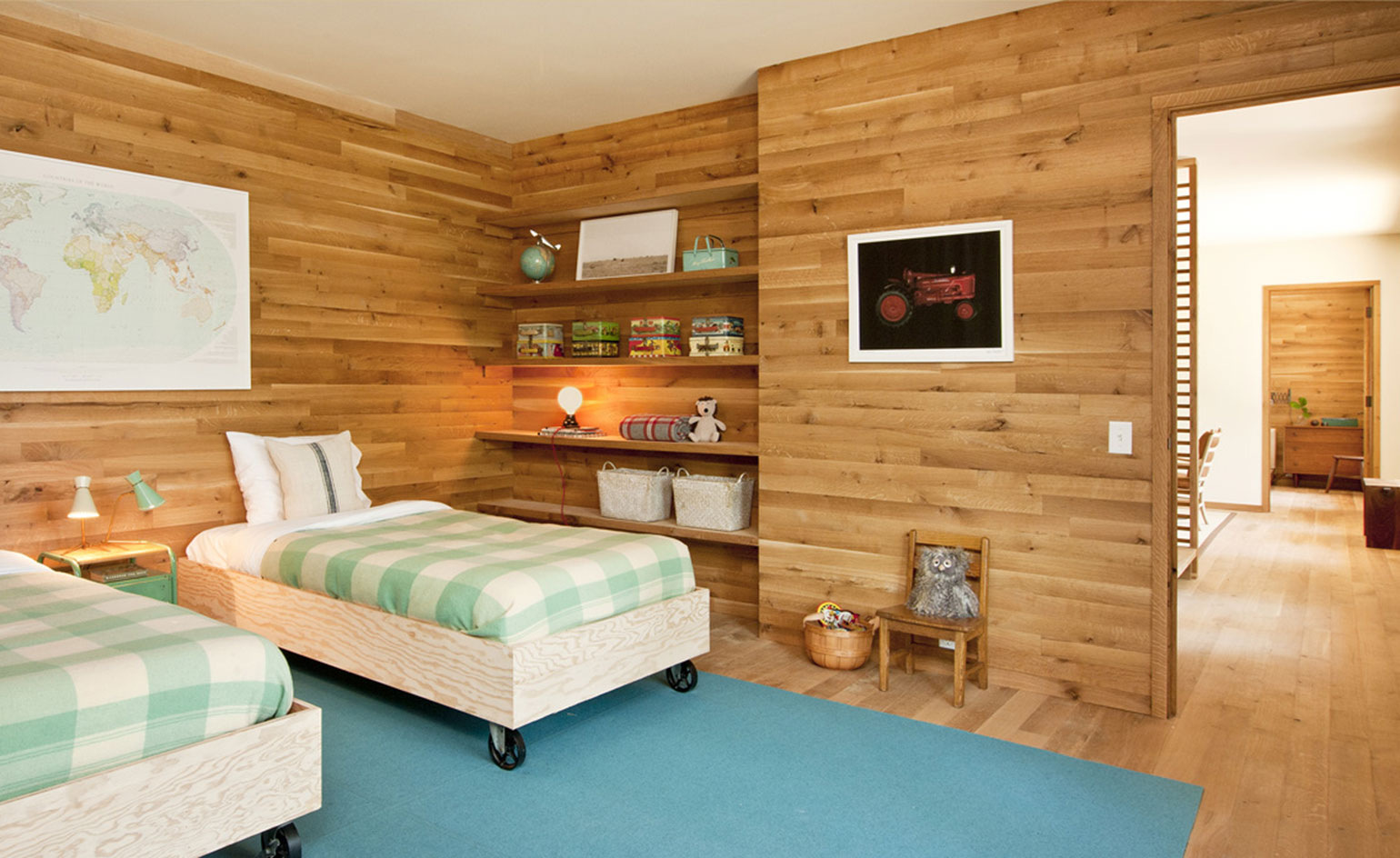
The ground floor bedrooms lead out onto a staircase guiding guests up to the first floor and the communal ‘den area’
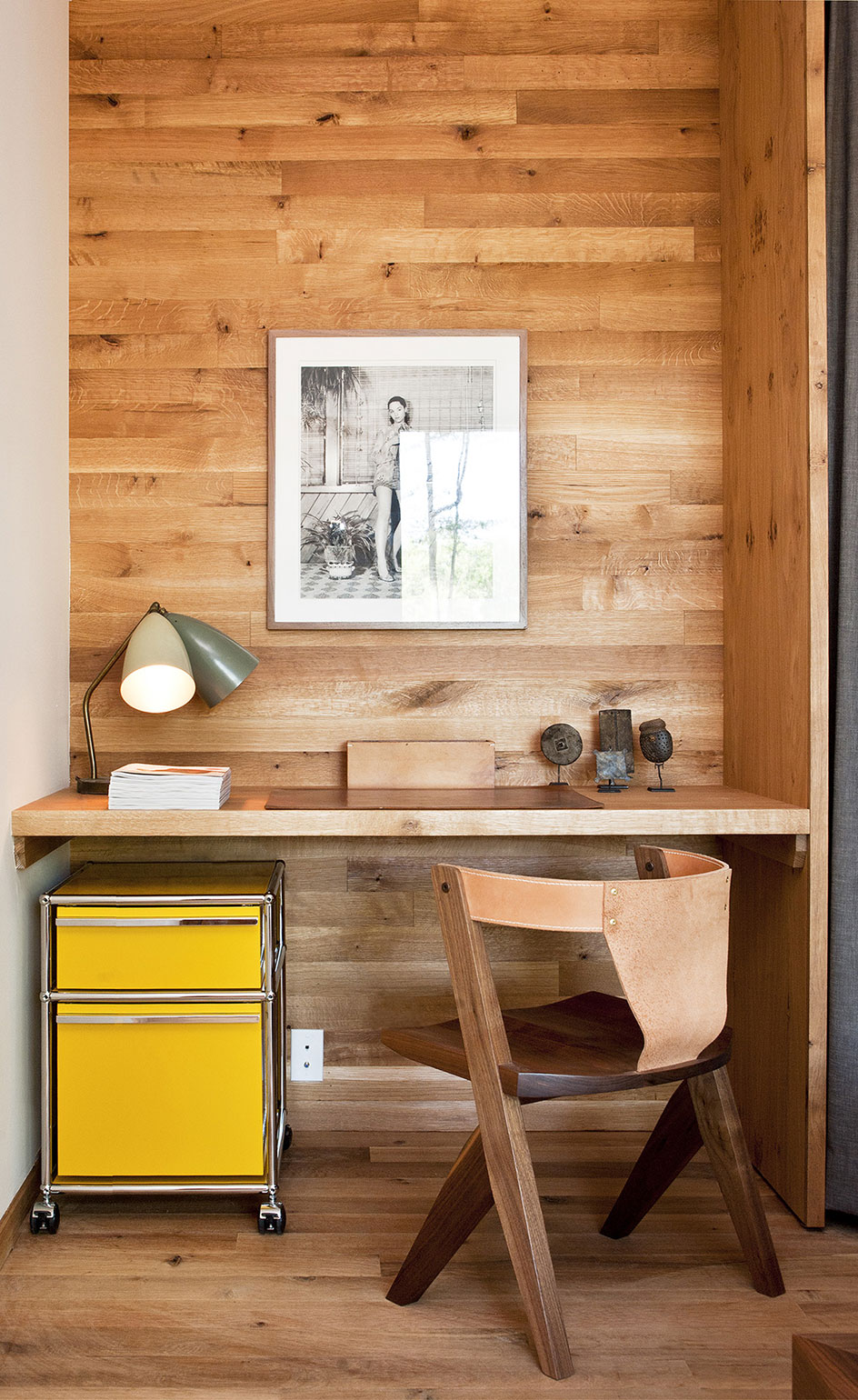
Lang describes the property as a prime example of the ‘modern cabin vernacular’
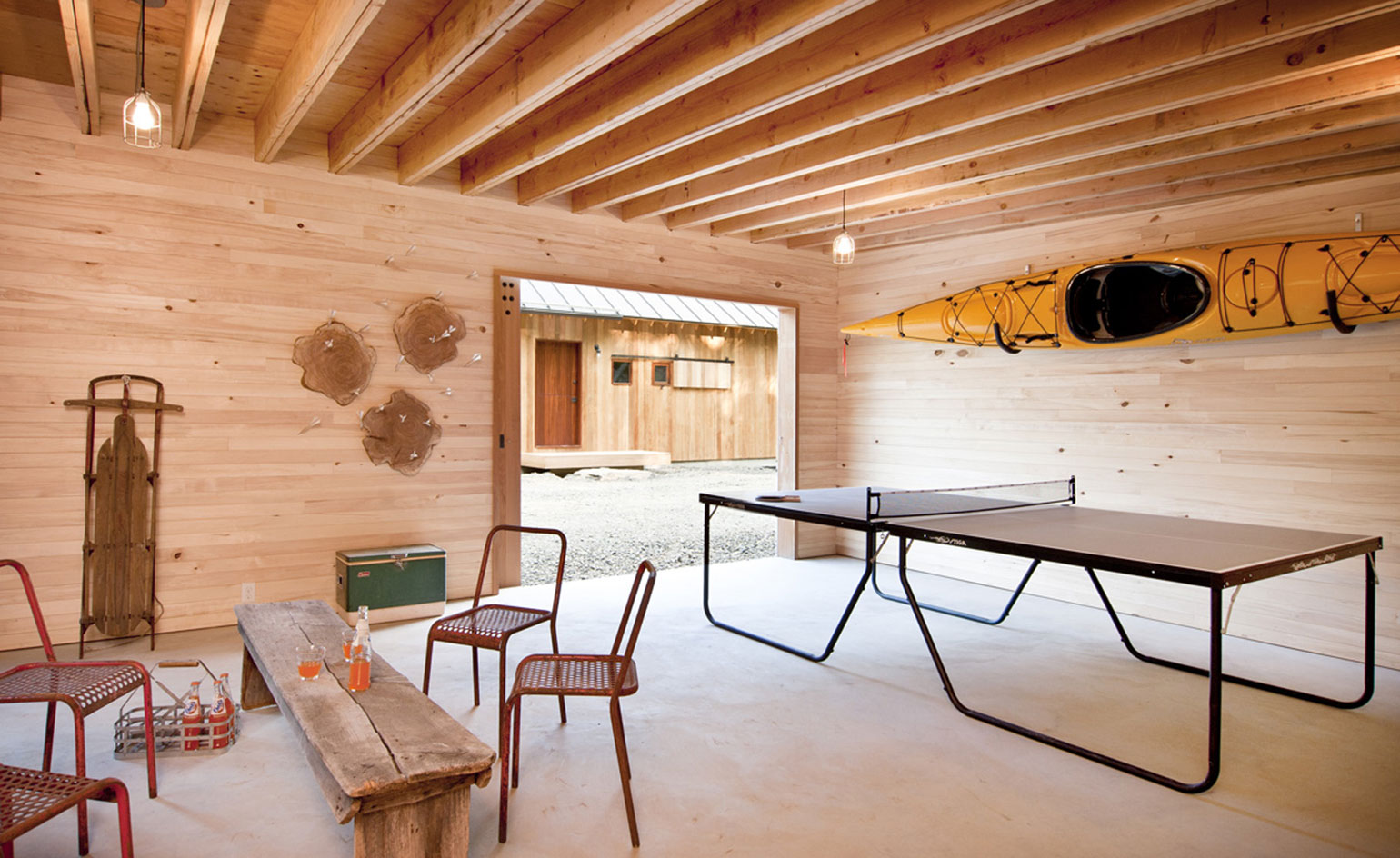
The property’s garage is also creatively used as the family games’ area
INFORMATION
For more information visit the Lang Architecture website
Receive our daily digest of inspiration, escapism and design stories from around the world direct to your inbox.