An architect’s home in Mexico City melds strong geometry with a warm interior
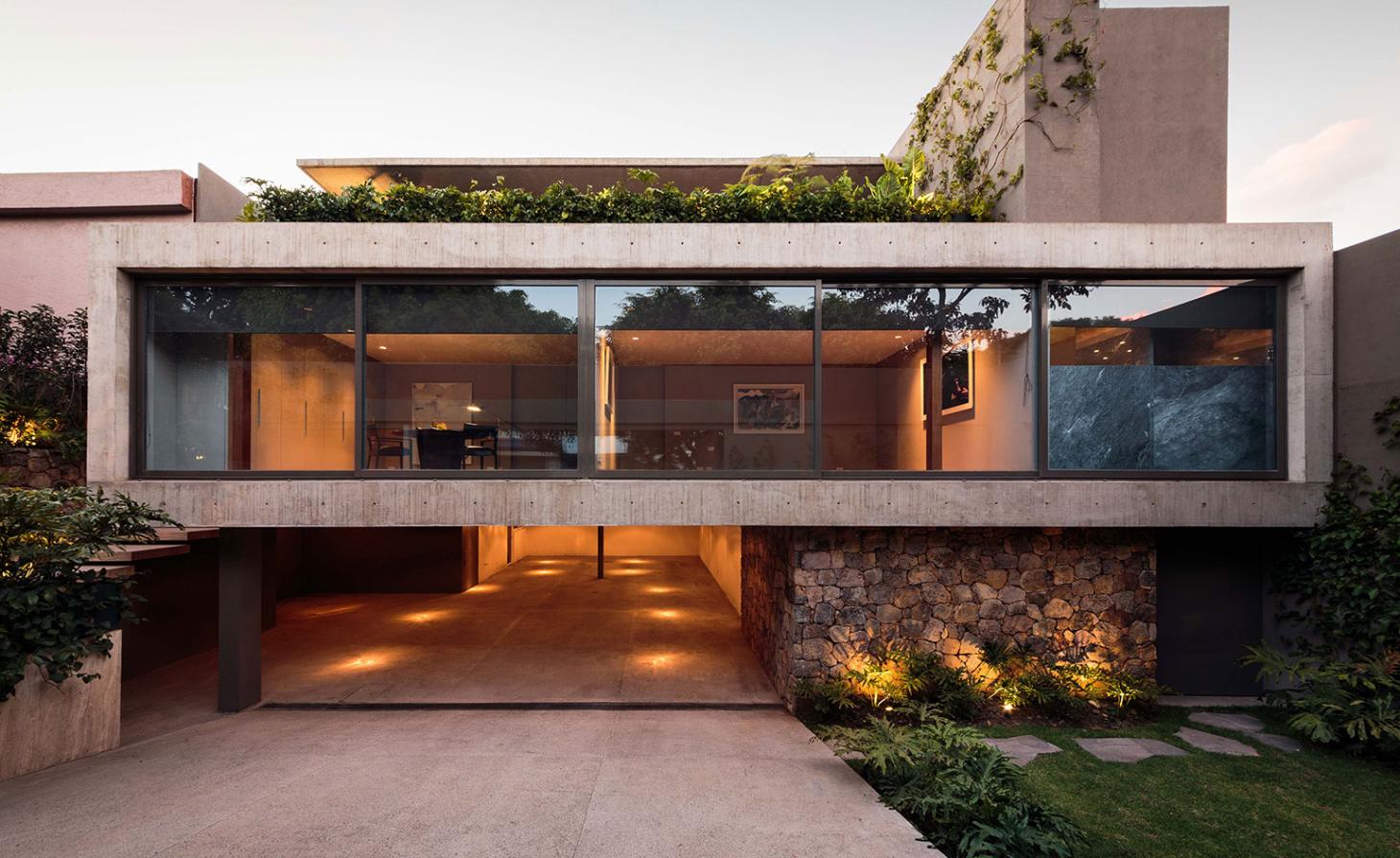
Casa Caucaso’s striking geometry makes for an eye-catching family home. This three-storey residential property in Mexico City was created by JJRR Arquitetura for the practice’s own director – Jose Juan Rivera Rio – and his family of five. The carefully crafted design marks a strong contrast between its dynamic, brutalist exterior, and a warm and inviting interior atmosphere.
The site’s surrounding nature was key to the design development, with the architects aiming to create strong connections between inside and outside in several parts of the house. Brutalist references also helped mould the exterior’s graphic concrete shapes.
This also informed the material selection. A mixed palette of concrete, wood, marble, glass and mirrors was put together after maticulous research. Key criteria also included the material’s proximity to the site and its minimal maintenance requirements.
The construction sits on a raised foundation, lifted off the ground level by 1.3m. This gesture secures the best views for residents, offering them a front row seat to the sunsets that stretch over the cityscape and neighbouring mountains. A terrace, which acts as an extension of the living room, provides the ideal spot to take in the long vistas.
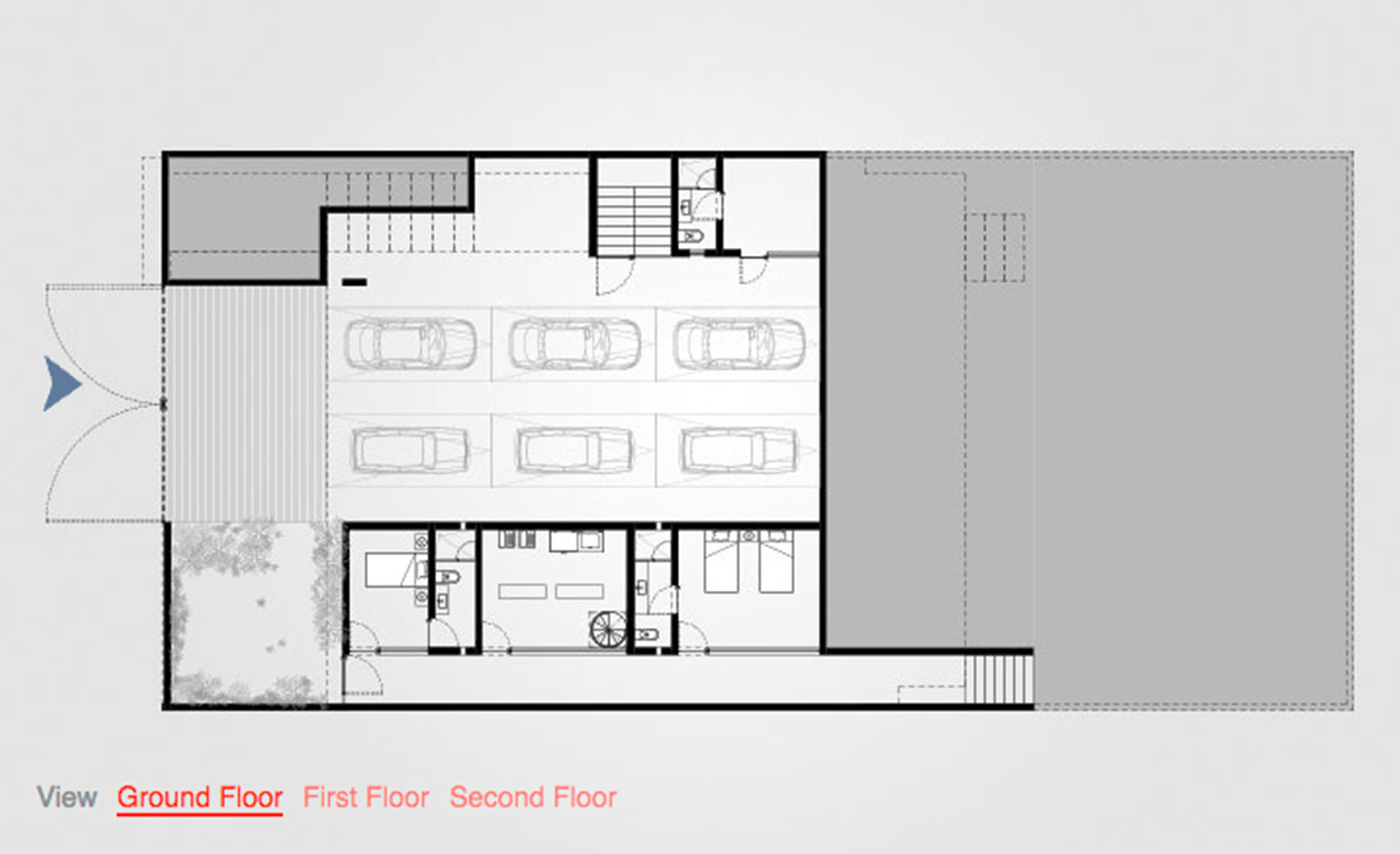
Take an interactive tour of Casa Caucaso
On the middle level – the house’s main living space – the dramatic double-height entrance lobby neighbours the home’s social spaces, which are oriented centrally and towards the west. The property’s east side contains a double bedroom. Carefully placed openings and views across levels create a sense of openness throughout.
Moving up towards the top floor via the stairs, residents are guided to cross a glass panelled bridge, which runs above the large lobby and into the spacious second storey. A wooden screen above it filters light through. This level houses the master bedroom and one more bedroom, each of which is accompanied by a terrace, en-suite bathroom and dressing room.
Receive our daily digest of inspiration, escapism and design stories from around the world direct to your inbox.
Tucked away in the lower ground floor are the house’s service areas, along with an especially generous garage, with enough space to accommodate up to six cars.
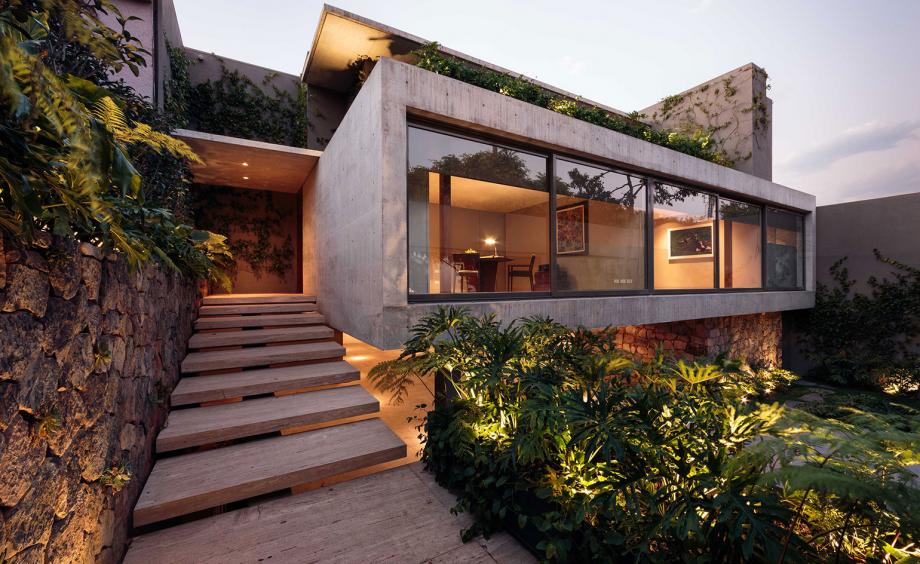
Don’t let the house’s powerfully geometric exterior fool you; the interior was designed to be warm and homely
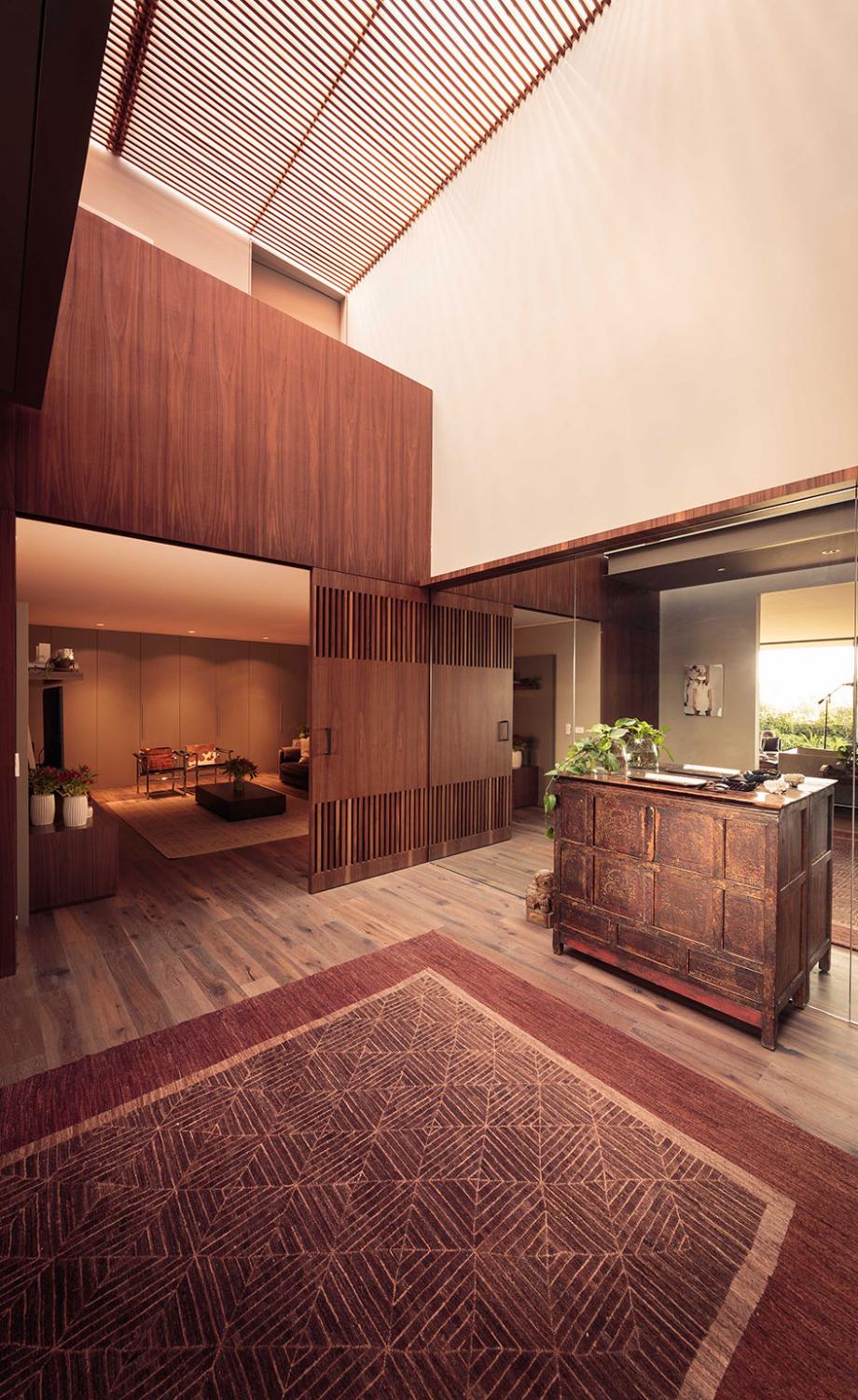
The mixed palette of concrete, wood, marble, glass and mirrors was chosen for practical reasons; the different elements could be sourced locally and require minimal maintenance
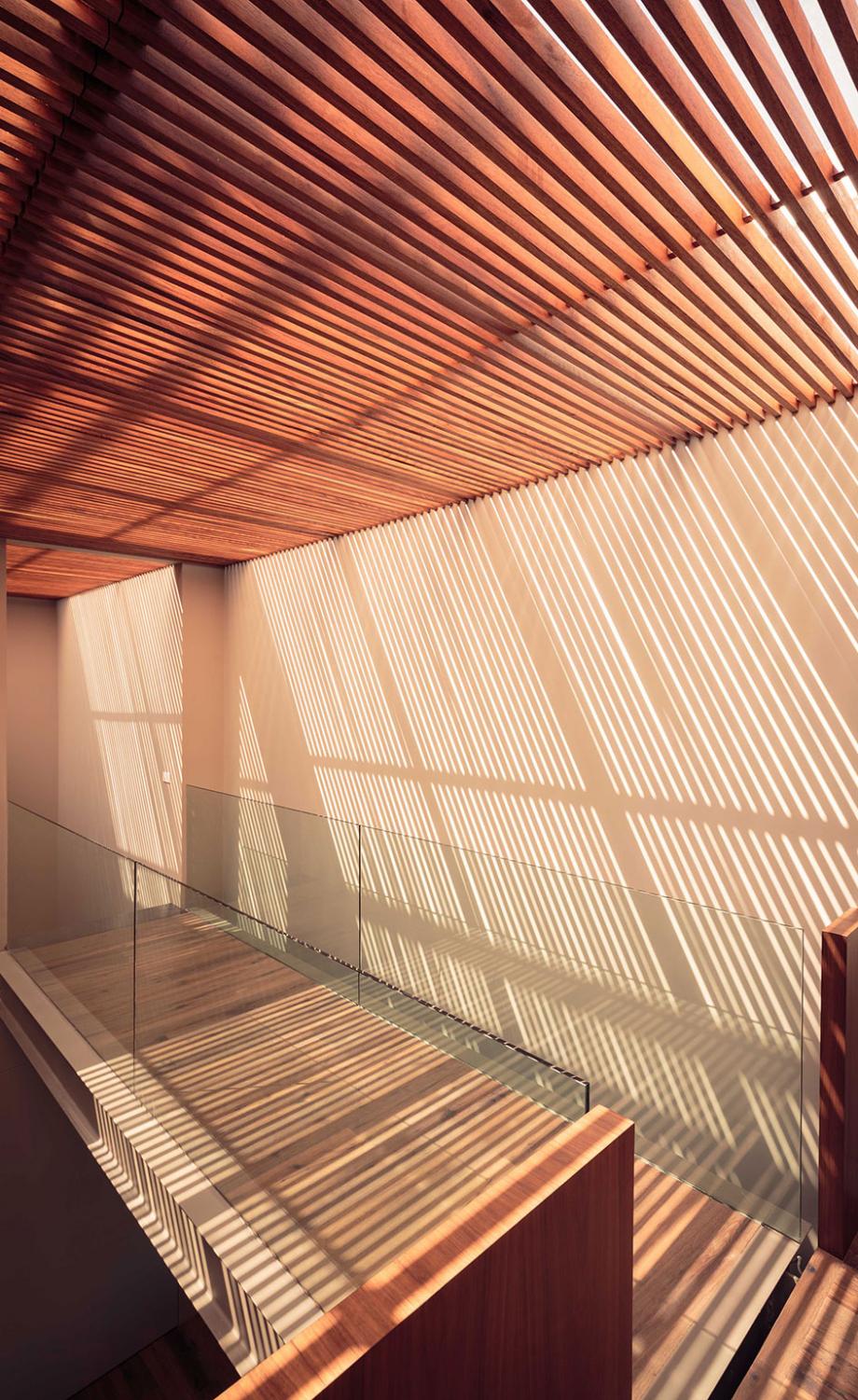
A glass panelled bridge crosses the house’s large lobby and extends into the spacious top floor
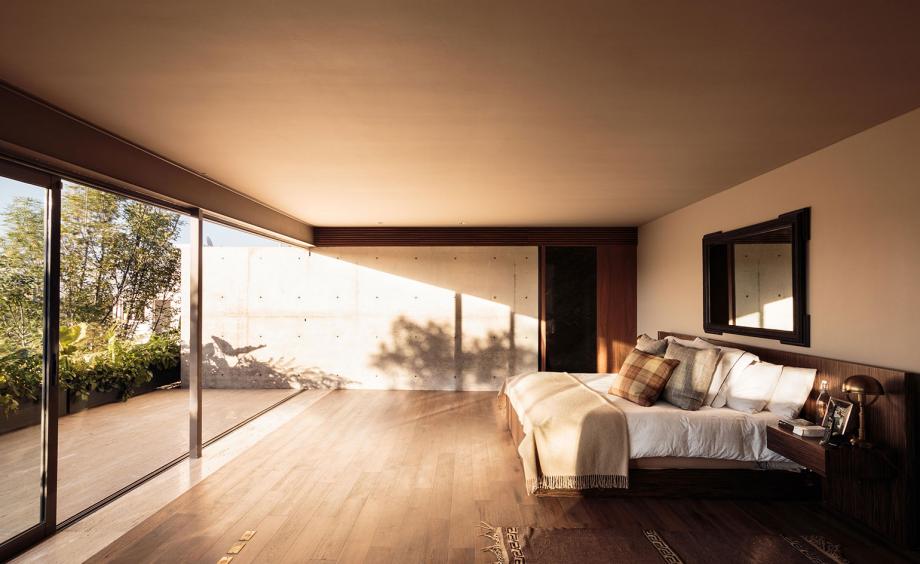
A family bedroom sits on the property’s east side, opposite the house’s main living spaces to the west
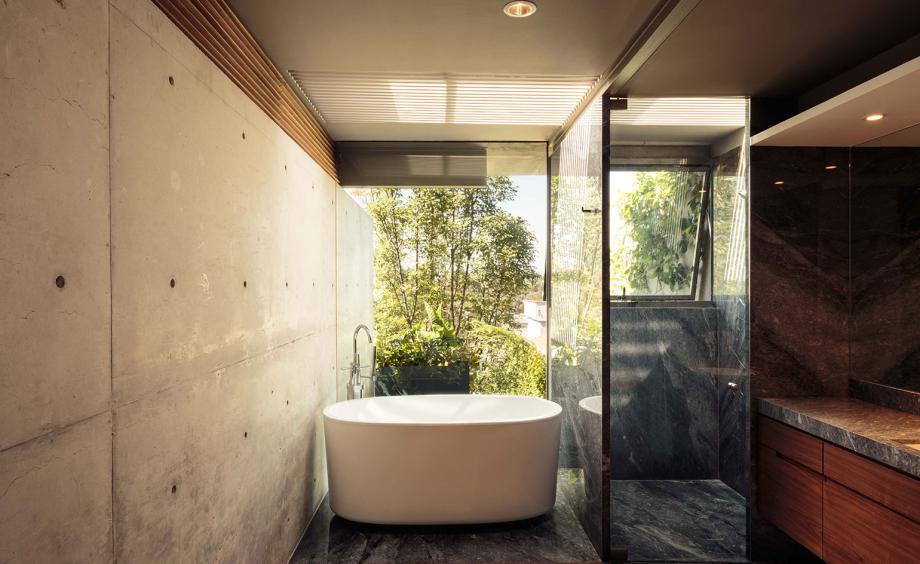
The first storey houses the master bedroom and one more bedroom, each accompanied by a terrace, en-suite bathroom and dressing room
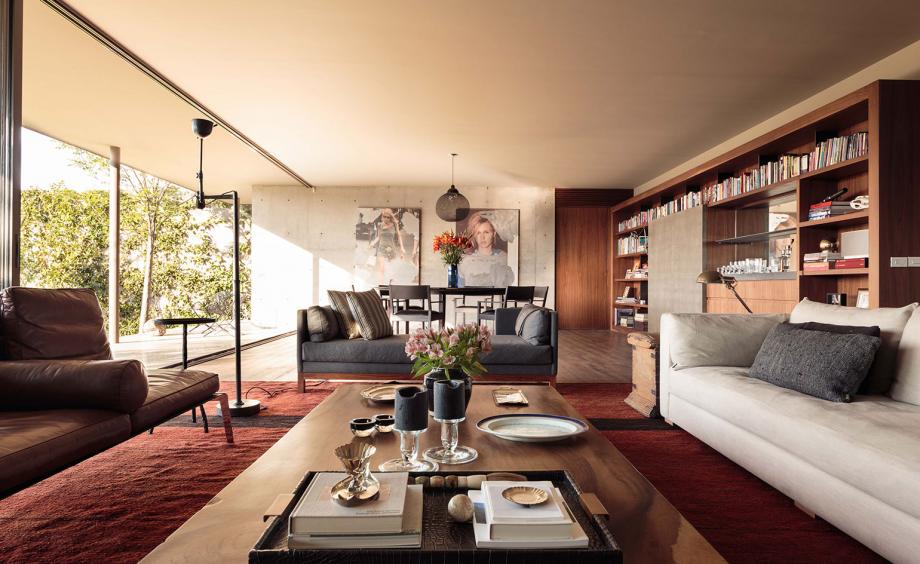
The construction sits on a 1.3m high raised foundation; the structure was lifted to provide its residents with a front row seat to the sunsets, stretching over the cityscape and neighbouring mountains
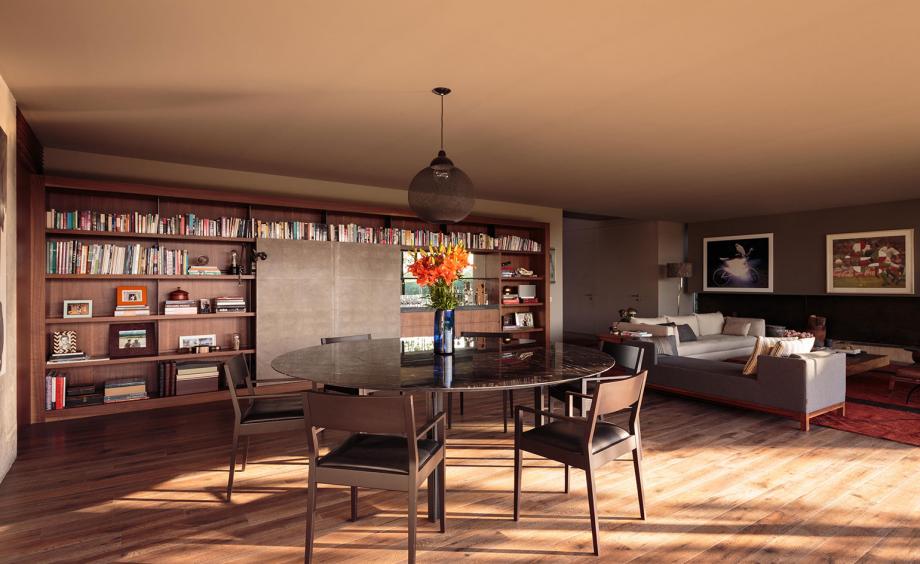
The house’s double height entrance lobby neighbours the living room and kitchen, which are oriented towards the west
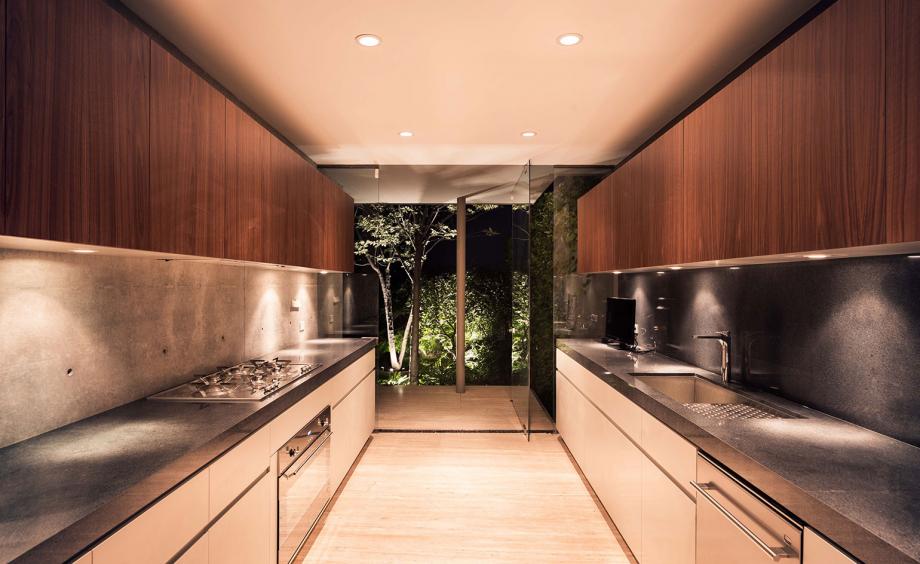
The kitchen, located on the ground floor, provides easy access to the adjacent garden through a rotating glass door
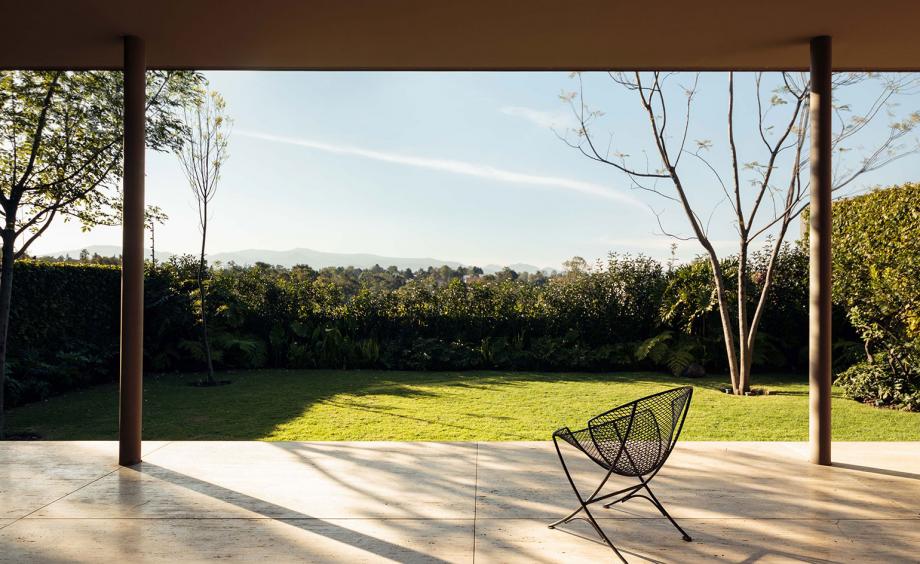
The property’s picturesque views can be enjoyed from a large terrace that acts as an extension of the living room
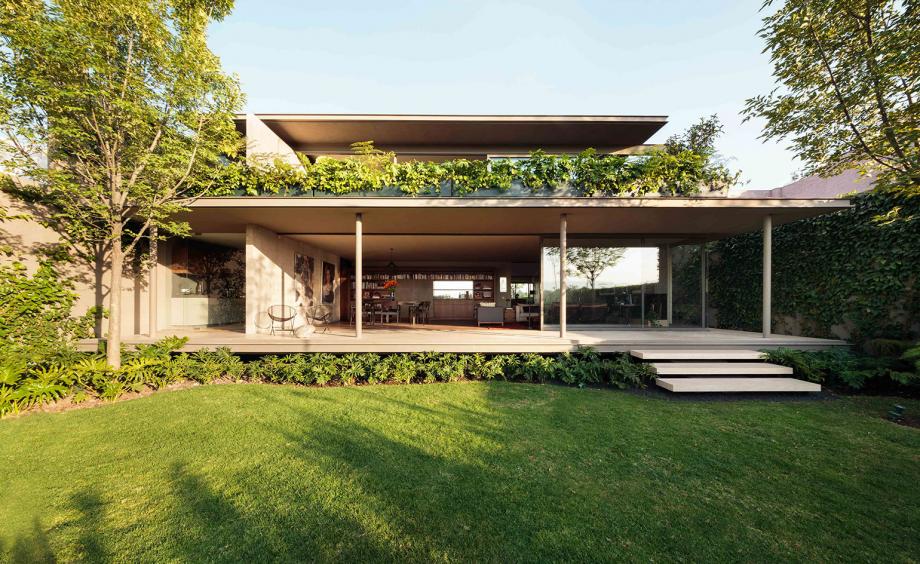
For their design solution, the architects drew inspiration from the site’s surrounding nature
INFORMATION
For more information, visit the JJRR Arquitetura website
Photography: Nasser Malek Hernández
-
 High in the Giant Mountains, this new chalet by edit! architects is perfect for snowy sojourns
High in the Giant Mountains, this new chalet by edit! architects is perfect for snowy sojournsIn the Czech Republic, Na Kukačkách is an elegant upgrade of the region's traditional chalet typology
-
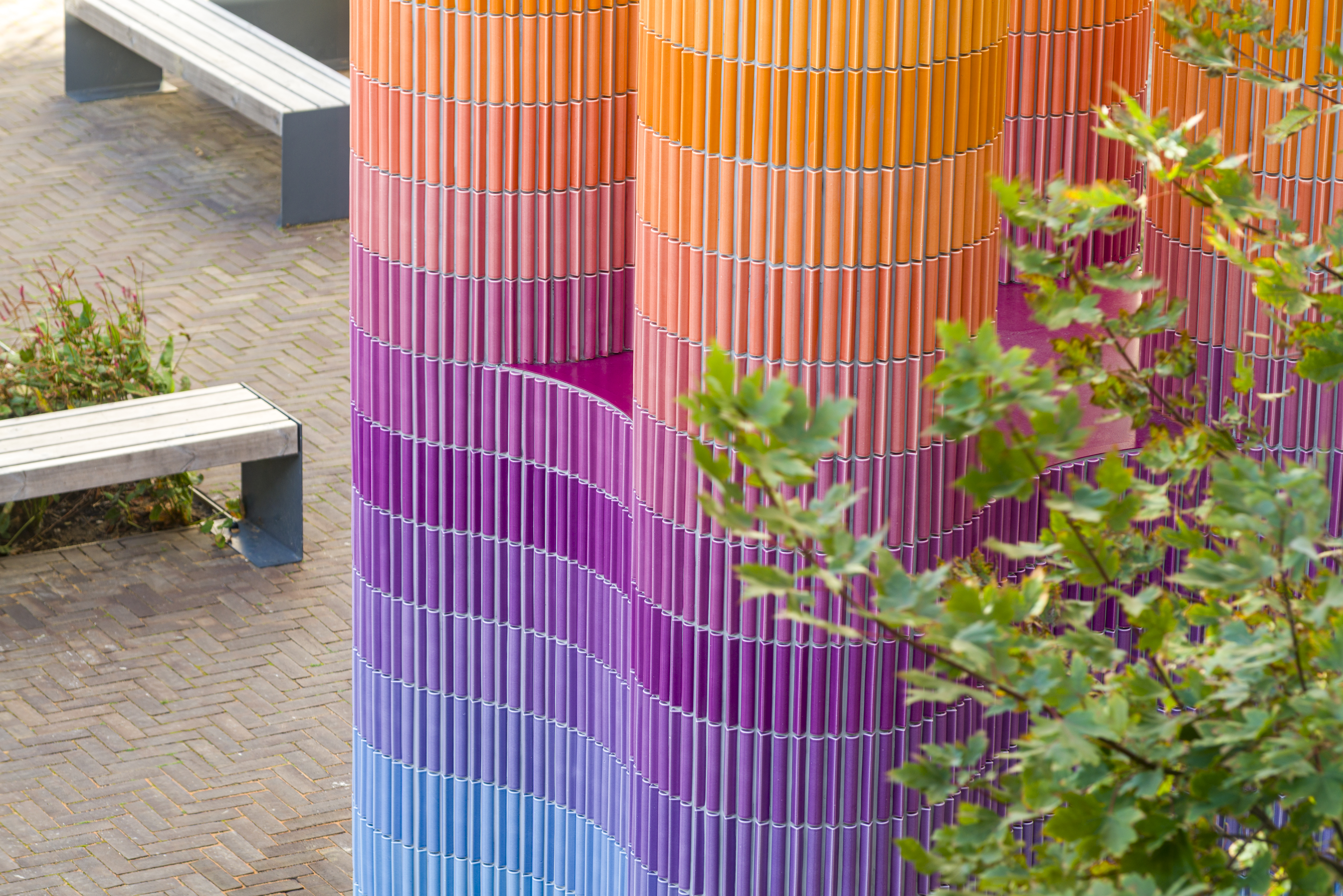 'It offers us an escape, a route out of our own heads' – Adam Nathaniel Furman on public art
'It offers us an escape, a route out of our own heads' – Adam Nathaniel Furman on public artWe talk to Adam Nathaniel Furman on art in the public realm – and the important role of vibrancy, colour and the power of permanence in our urban environment
-
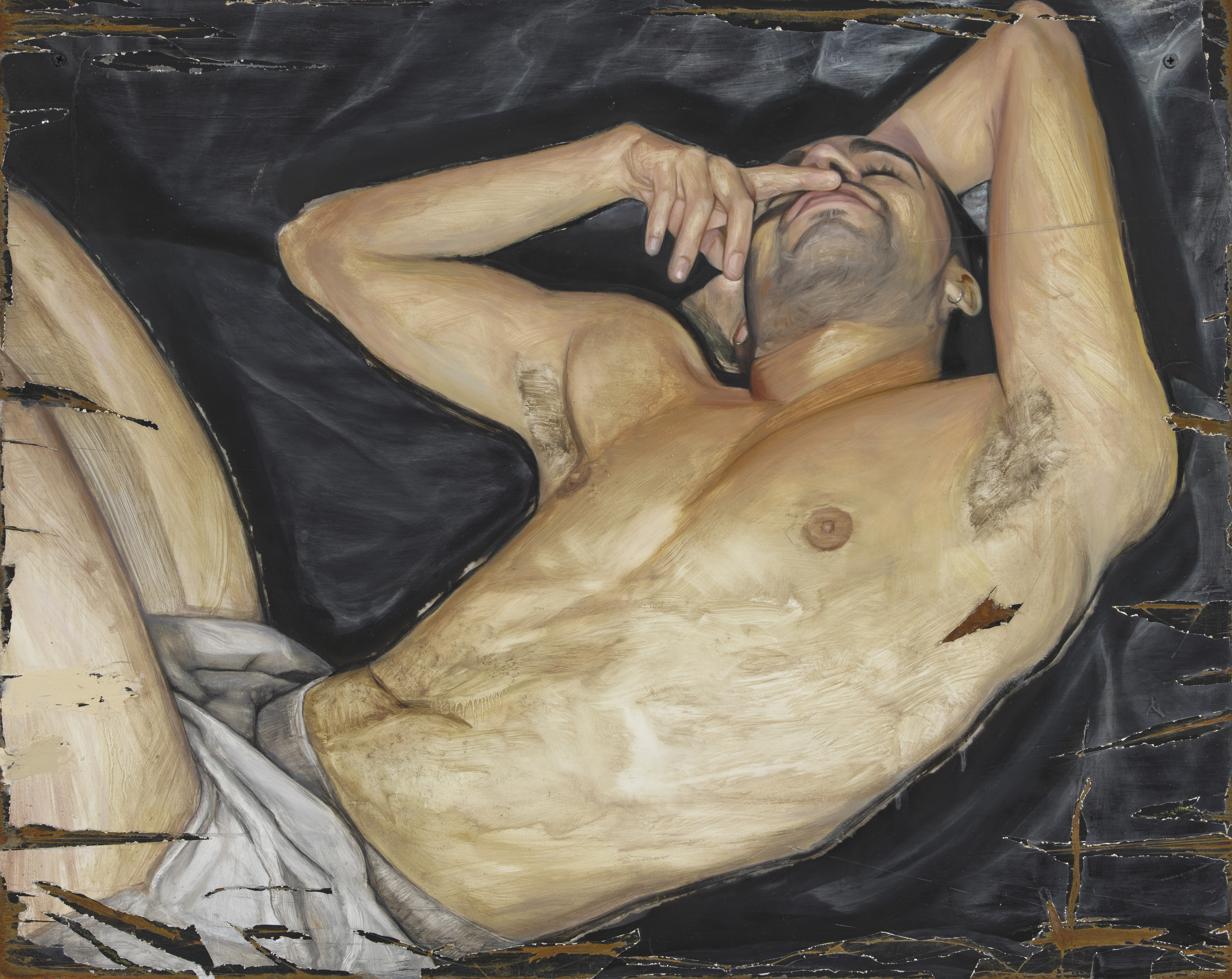 'I have always been interested in debasement as purification': Sam Lipp dissects the body in London
'I have always been interested in debasement as purification': Sam Lipp dissects the body in LondonSam Lipp rethinks traditional portraiture in 'Base', a new show at Soft Opening gallery, London
-
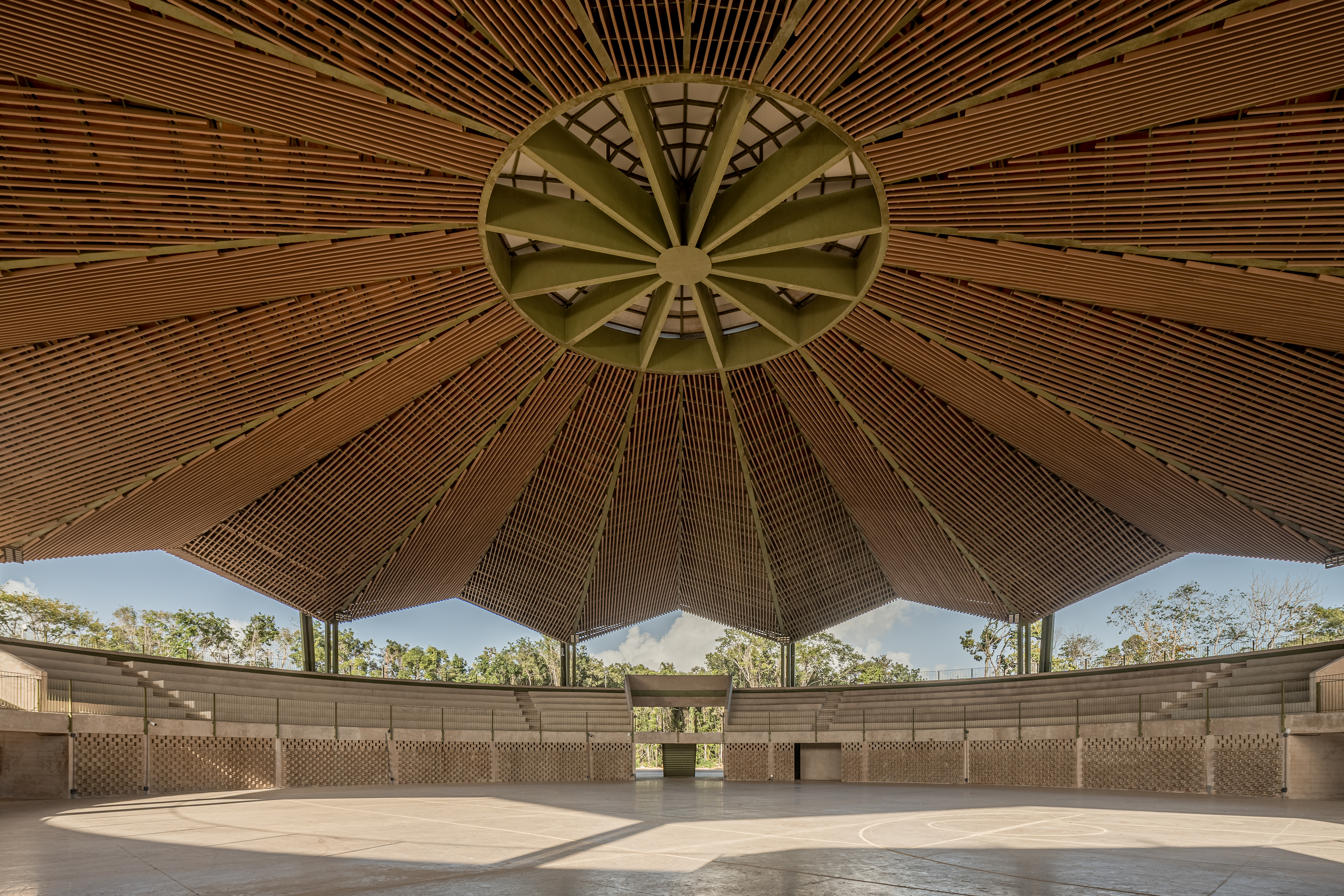 Aidia Studio's mesmerising forms blend biophilia and local craft
Aidia Studio's mesmerising forms blend biophilia and local craftMexican architecture practice Aidia Studio's co-founders, Rolando Rodríguez-Leal and Natalia Wrzask, bring together imaginative ways of building and biophilic references
-
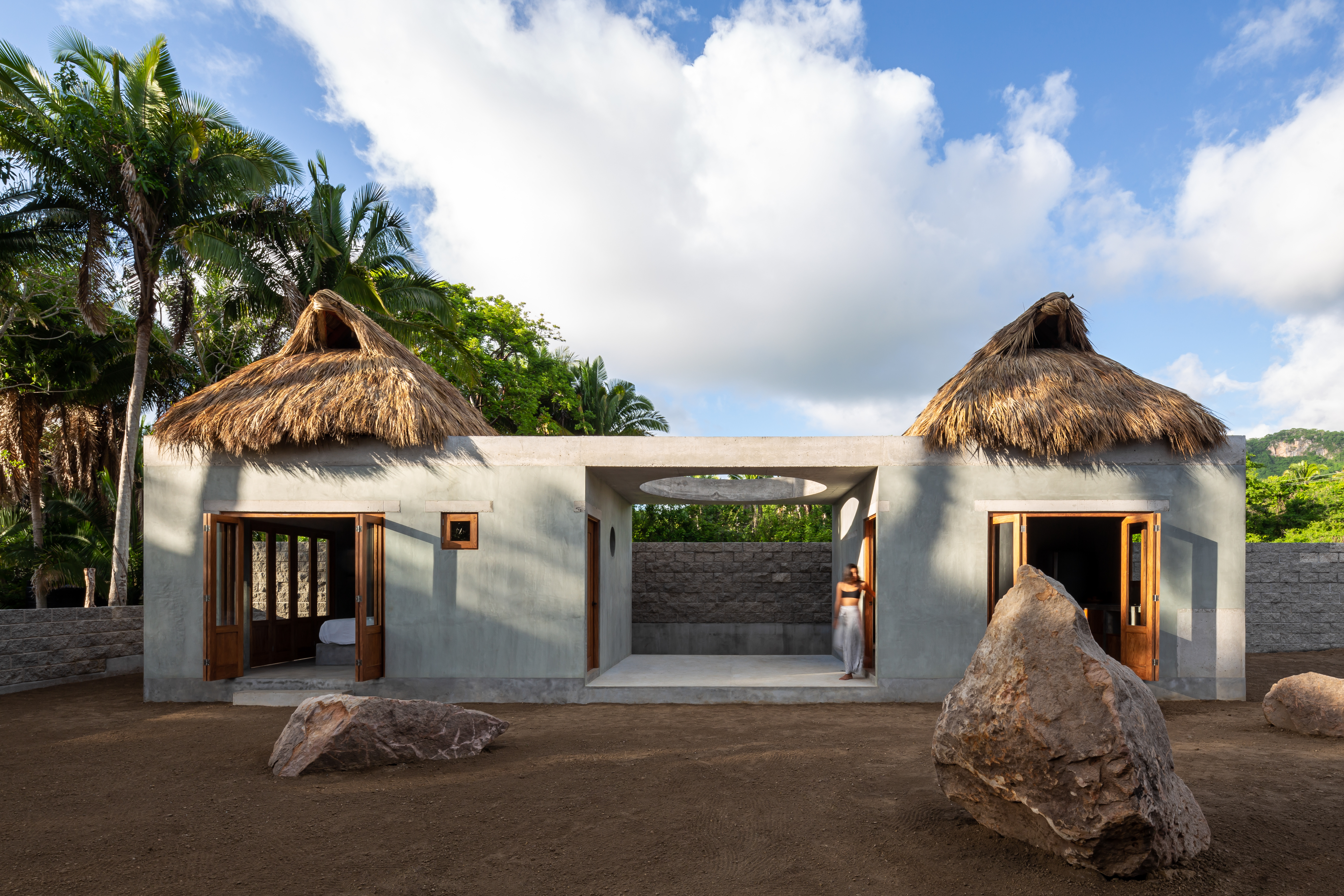 Mexico's Palma stays curious - from sleepy Sayulita to bustling Mexico City
Mexico's Palma stays curious - from sleepy Sayulita to bustling Mexico CityPalma's projects grow from a dialogue sparked by the shared curiosity of its founders, Ilse Cárdenas, Regina de Hoyos and Diego Escamilla
-
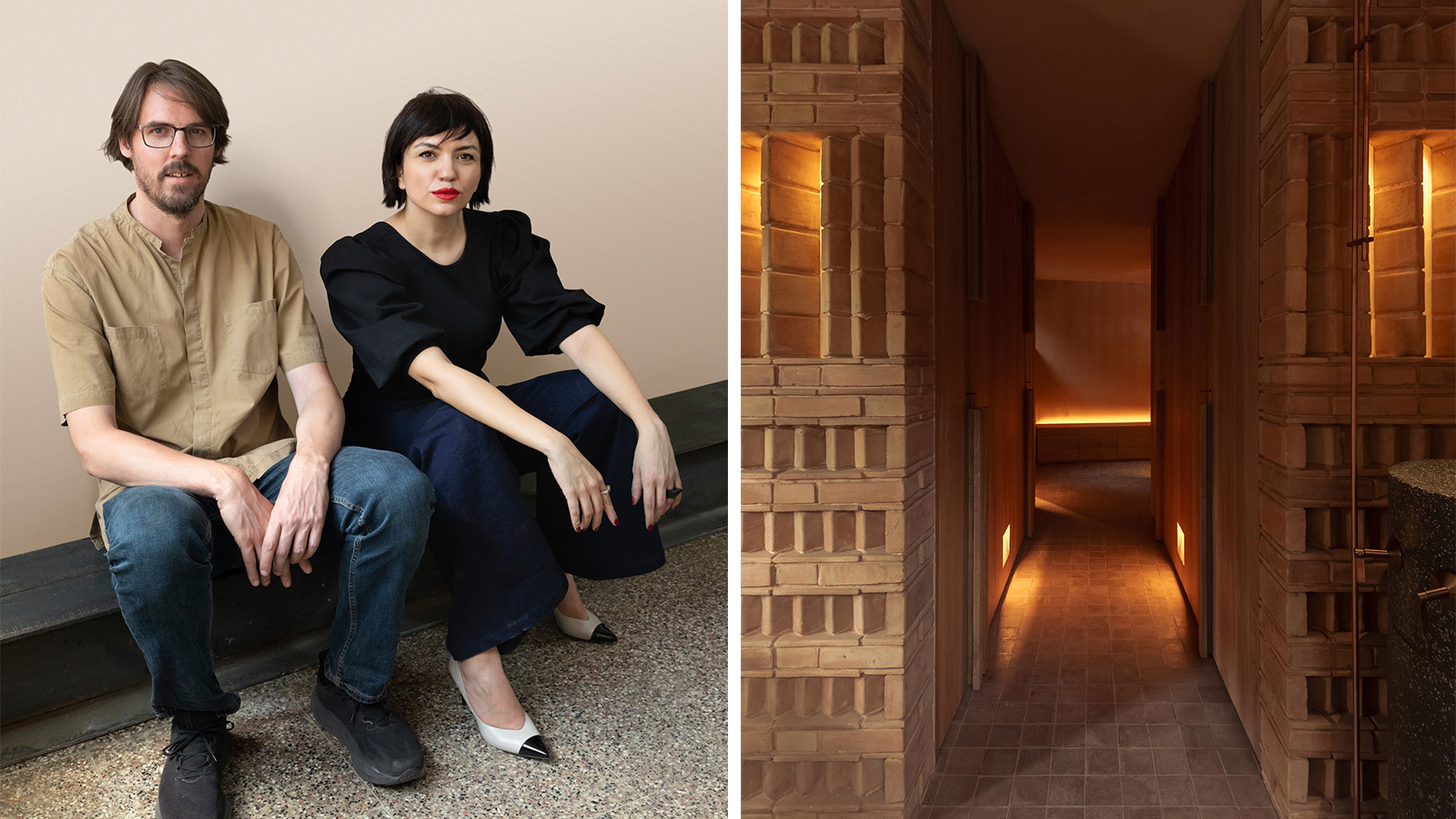 Discover Locus and its ‘eco-localism' - an alternative way of thinking about architecture
Discover Locus and its ‘eco-localism' - an alternative way of thinking about architectureLocus, an architecture firm in Mexico City, has a portfolio of projects which share an attitude rather than an obvious visual language
-
 Deep dive into Carlos H Matos' boundary-pushing architecture practice in Mexico
Deep dive into Carlos H Matos' boundary-pushing architecture practice in MexicoMexican architect Carlos H Matos' designs balance the organic and geometric, figurative and abstract, primitive and futuristic
-
 For Rodríguez + De Mitri, a budding Cuernavaca architecture practice, design is 'conversation’
For Rodríguez + De Mitri, a budding Cuernavaca architecture practice, design is 'conversation’Rodríguez + De Mitri stands for architecture that should be measured, intentional and attentive – allowing both the environment and its inhabitants to breathe
-
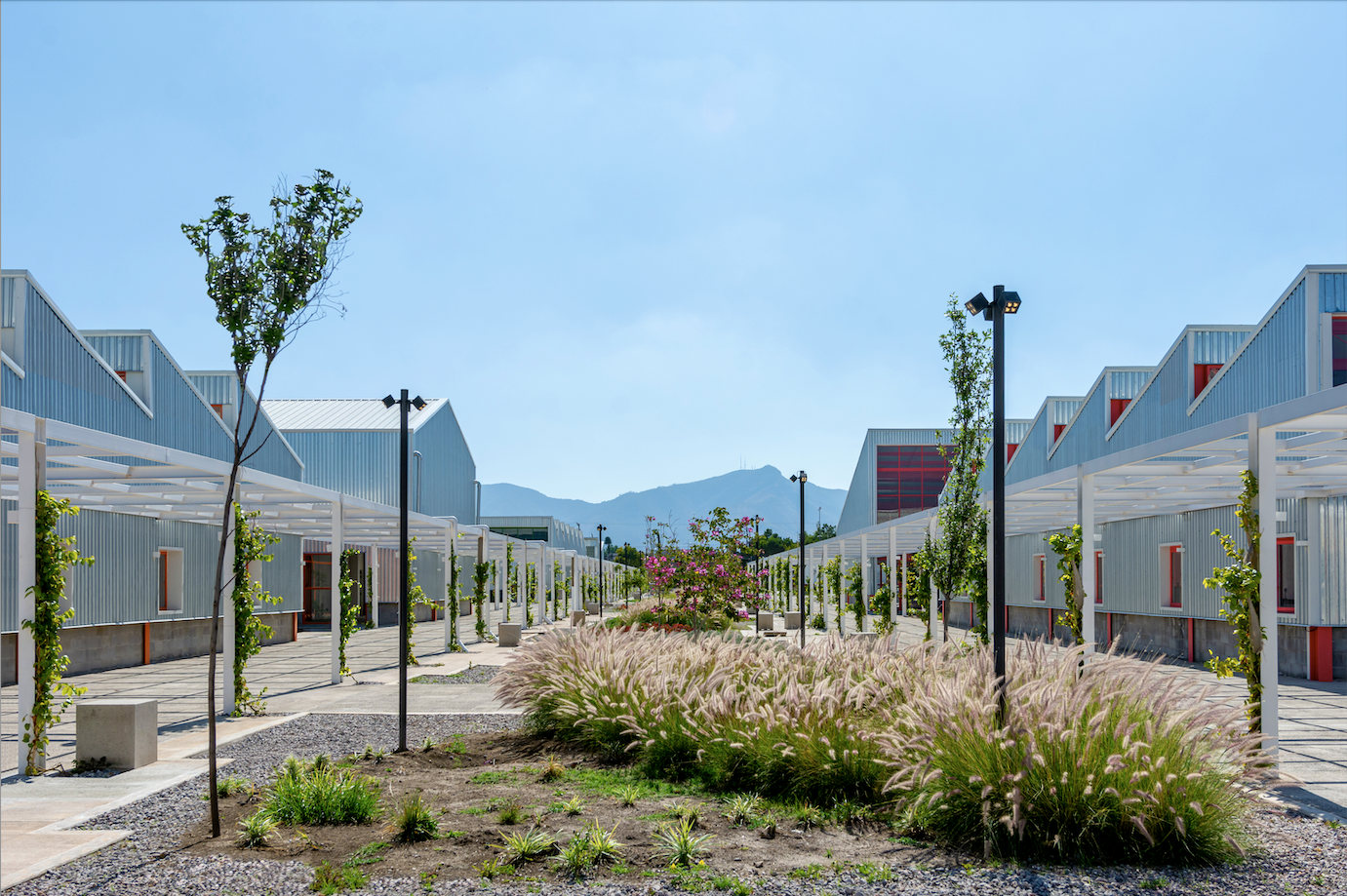 Mexico's Office of Urban Resilience creates projects that cities can learn from
Mexico's Office of Urban Resilience creates projects that cities can learn fromAt Office of Urban Resilience, the team believes that ‘architecture should be more than designing objects. It can be a tool for generating knowledge’
-
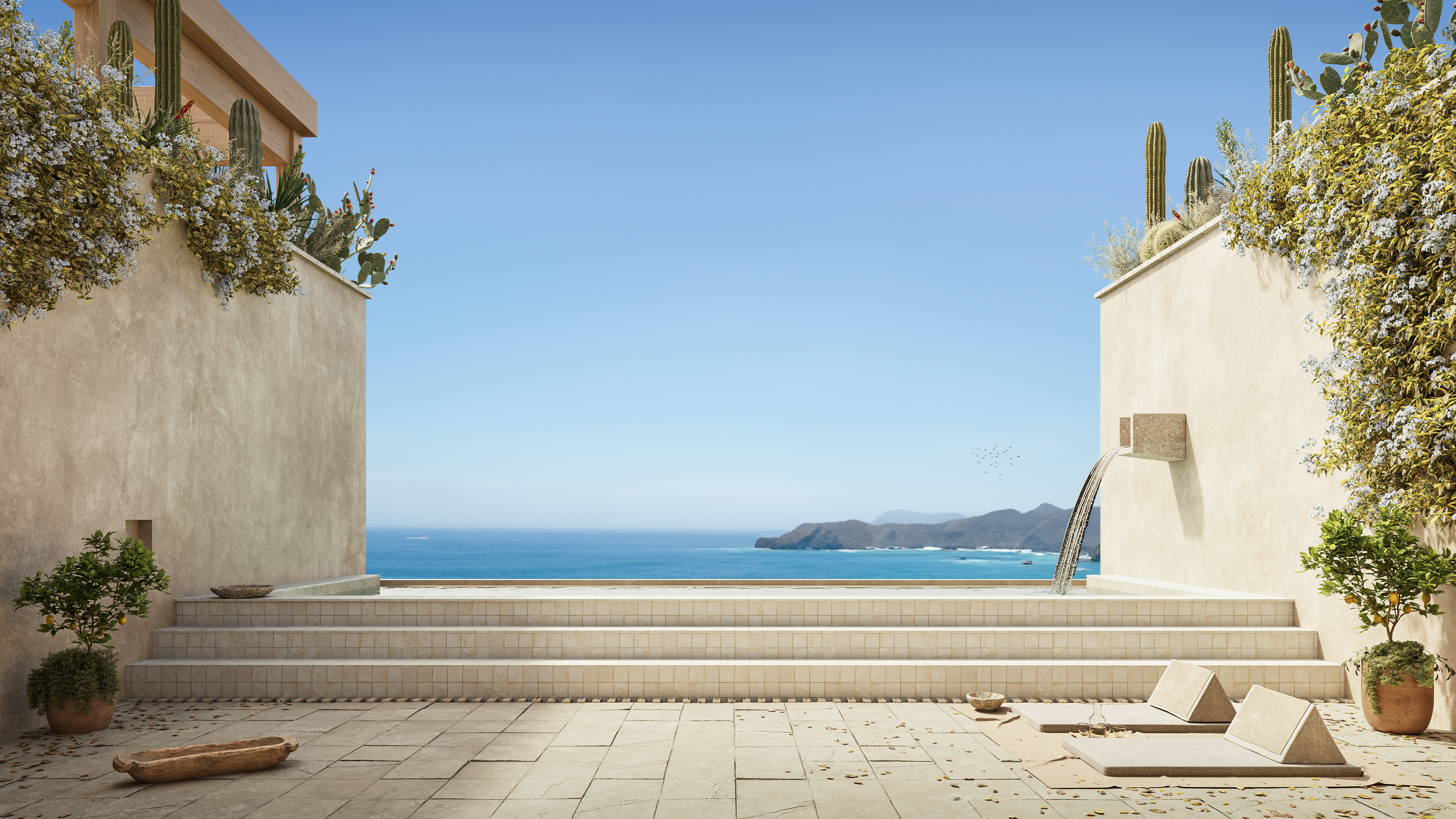 These Guadalajara architects mix modernism with traditional local materials and craft
These Guadalajara architects mix modernism with traditional local materials and craftGuadalajara architects Laura Barba and Luis Aurelio of Barbapiña Arquitectos design drawing on the past to imagine the future
-
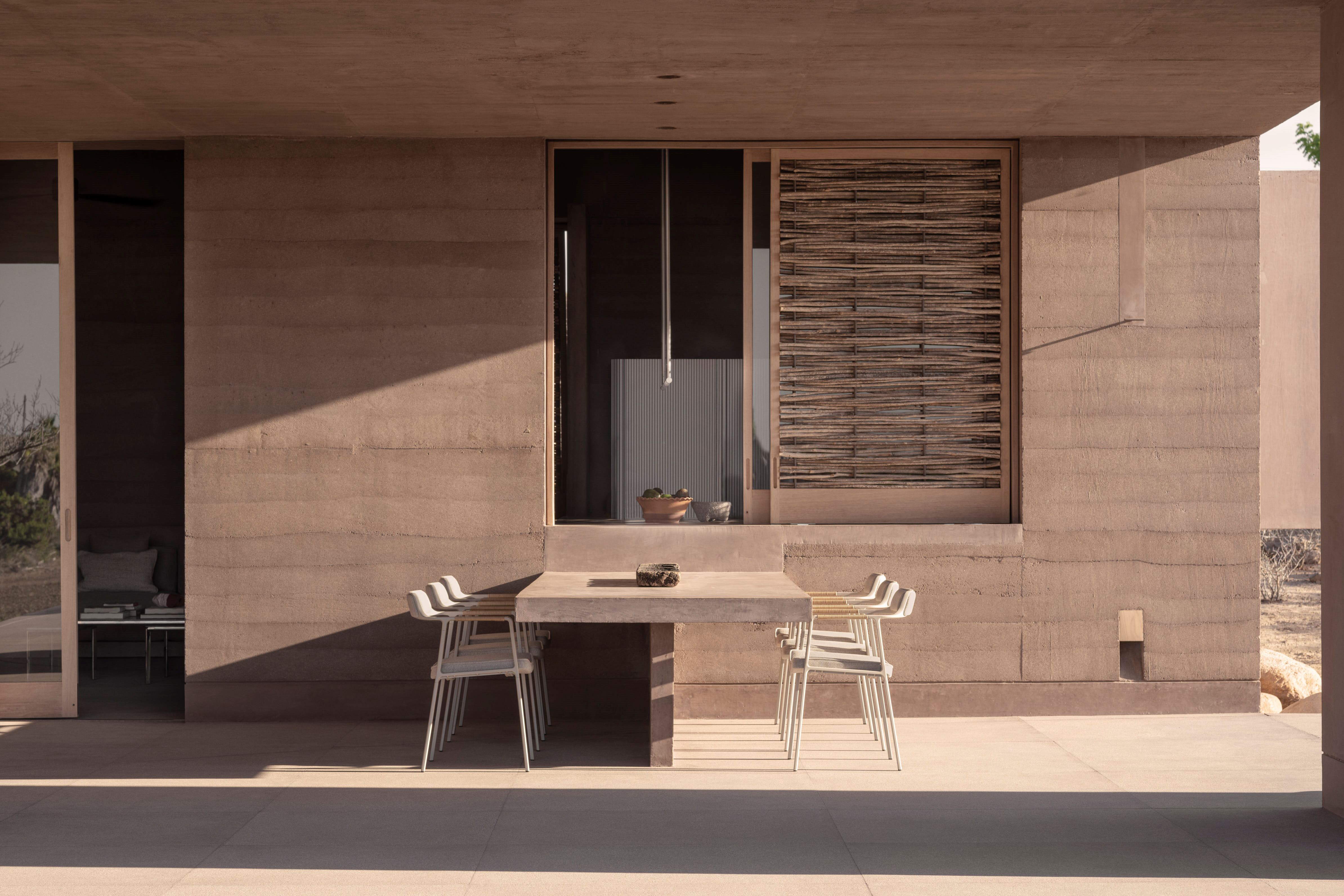 This Mexican architecture studio has a surprising creative process
This Mexican architecture studio has a surprising creative processThe architects at young practice Pérez Palacios Arquitectos Asociados (PPAA) often begin each design by writing out their intentions, ideas and the emotions they want the architecture to evoke