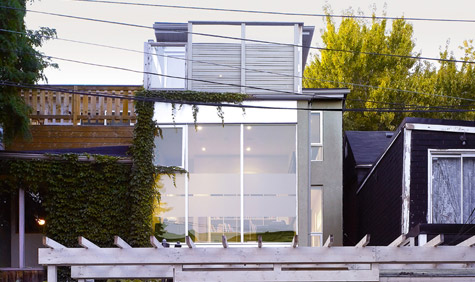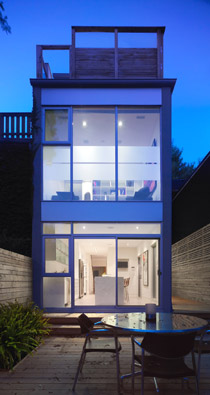Interactive floorplan: Cabbagetown, Toronto


Dubbeldam Design Architects (DDA) is a young Canadian practice, founded by Heather Dubbeldam in 2002. Working on a range of scales, from architecture, landscape design and interiors through to lighting and furniture, DDA’s design-focused approach favours sustainability and advocates for the use of recycled or renewable materials.

This same philosophy guided DDA in their latest residential design, the renovation and addition to a 100-year old townhouse in Toronto’s Cabbagetown, one of the largest continuous areas of preserved Victorian housing in America. The existing semi-detached building was typical of its heritage neighbourhood and its Victorian front façade and sidewalls should be preserved. The interior and rear façade on the other hand were in great need of a redesign in order to accommodate the owners’ cotemporary needs.
Dubbeldam and her team worked towards incorporating a number of passive sustainable technologies and material in the final solution, as well as improving the interior layout and natural light allowance in the house; a not so unusual problem of Toronto’s typical housing. This includes southern orientation and open-able glazing, which maximize passive solar gain; and open-plan interiors, allowing light and airflow throughout the house, aided by a skylight over the stairwell, which reduces the need for air conditioning and artificial lighting.
Living, dining, kitchen and sleeping areas are spread across the existing ground and first floors. A third floor addition features a master bedroom, bathroom and terrace and the overall project was realised on a notably low budget for its size. Built-in furniture, lightly customized standard elements like doors and windows, and cedar exterior decking and fencing were paired with few high-end materials, giving a bespoke feel to the whole interior design.
Adding contemporary value to the already precious preserved townhouse, DDA have proved that modern tailor-made design need not be expensive. The practice’s focus and interest in the renovation of the city’s fabric has already won them the 2008 Emerging Practice award from the Ontario Association of Architects and their work has been showcased in a number of exhibitions.
Receive our daily digest of inspiration, escapism and design stories from around the world direct to your inbox.
Ellie Stathaki is the Architecture & Environment Director at Wallpaper*. She trained as an architect at the Aristotle University of Thessaloniki in Greece and studied architectural history at the Bartlett in London. Now an established journalist, she has been a member of the Wallpaper* team since 2006, visiting buildings across the globe and interviewing leading architects such as Tadao Ando and Rem Koolhaas. Ellie has also taken part in judging panels, moderated events, curated shows and contributed in books, such as The Contemporary House (Thames & Hudson, 2018), Glenn Sestig Architecture Diary (2020) and House London (2022).
