Count down: London gears up for the Design Museum opening next week
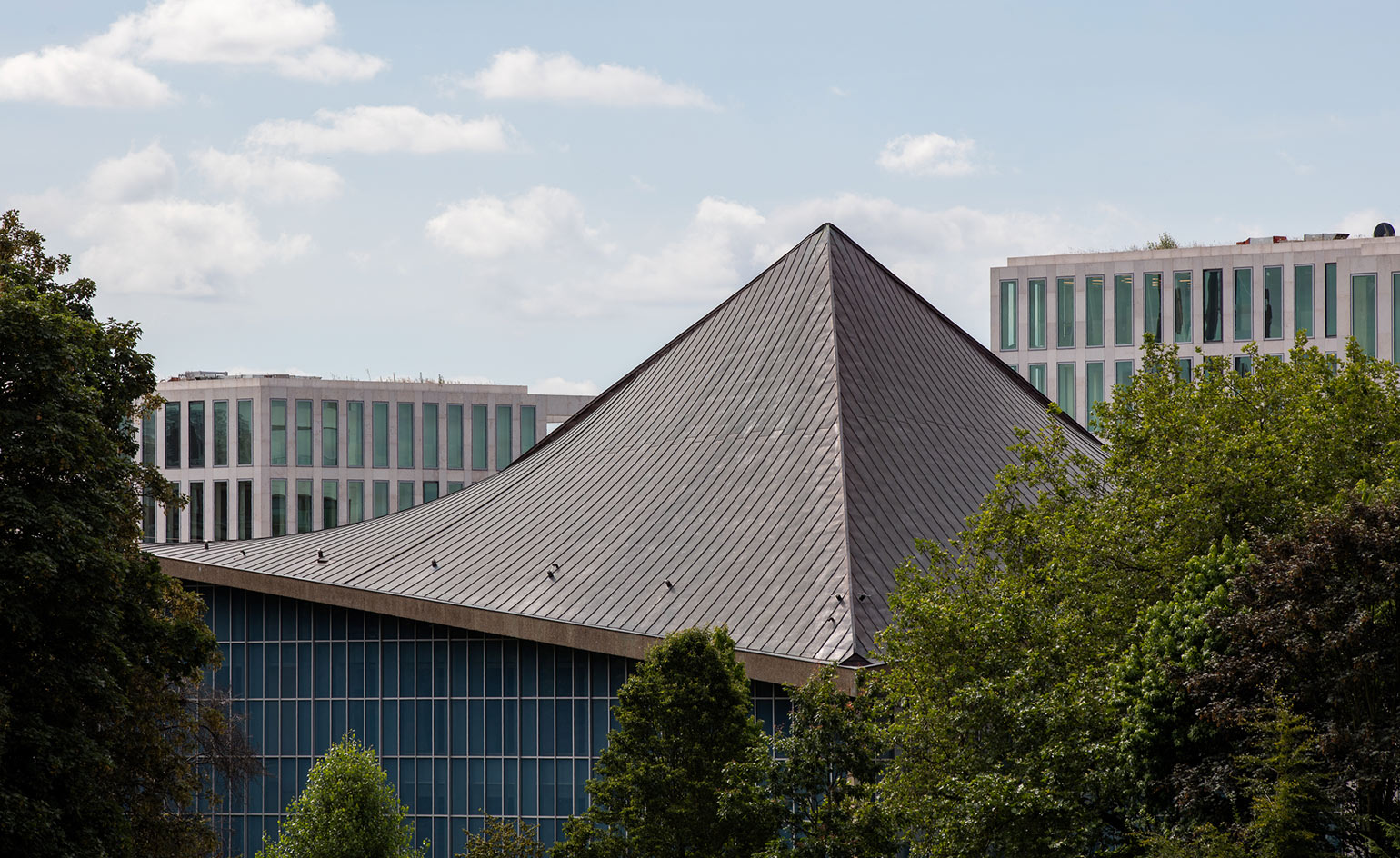
Receive our daily digest of inspiration, escapism and design stories from around the world direct to your inbox.
You are now subscribed
Your newsletter sign-up was successful
Want to add more newsletters?

Daily (Mon-Sun)
Daily Digest
Sign up for global news and reviews, a Wallpaper* take on architecture, design, art & culture, fashion & beauty, travel, tech, watches & jewellery and more.

Monthly, coming soon
The Rundown
A design-minded take on the world of style from Wallpaper* fashion features editor Jack Moss, from global runway shows to insider news and emerging trends.

Monthly, coming soon
The Design File
A closer look at the people and places shaping design, from inspiring interiors to exceptional products, in an expert edit by Wallpaper* global design director Hugo Macdonald.
John Pawson’s design for the newly relocated Design Museum in London will allow it to step up as an international centre for culture and education. The plan has tripled the gallery space, placing it in closer proximity to London’s leading museums, and fundraising has now enabled it to open up its collections for free.
The sweeping pavilion roof – preserved from the original 1960 Grade II listed Commonwealth Institute with the structural expertise of OMA – symbolises its status as an architectural monument to design.
Original concrete floors were removed with radical engineering techniques directed by OMA, Allies and Morrison and Arup, in order to preserve the iconic roof and restructure the buildings into a contemporary design of sweeping simplicity. OMA’s Reinier de Graaf described how they began working on the structure before it had a purpose or owner; when the Design Museum claimed it, ‘a refurbishment became a conversion on to ever more radical degrees’.
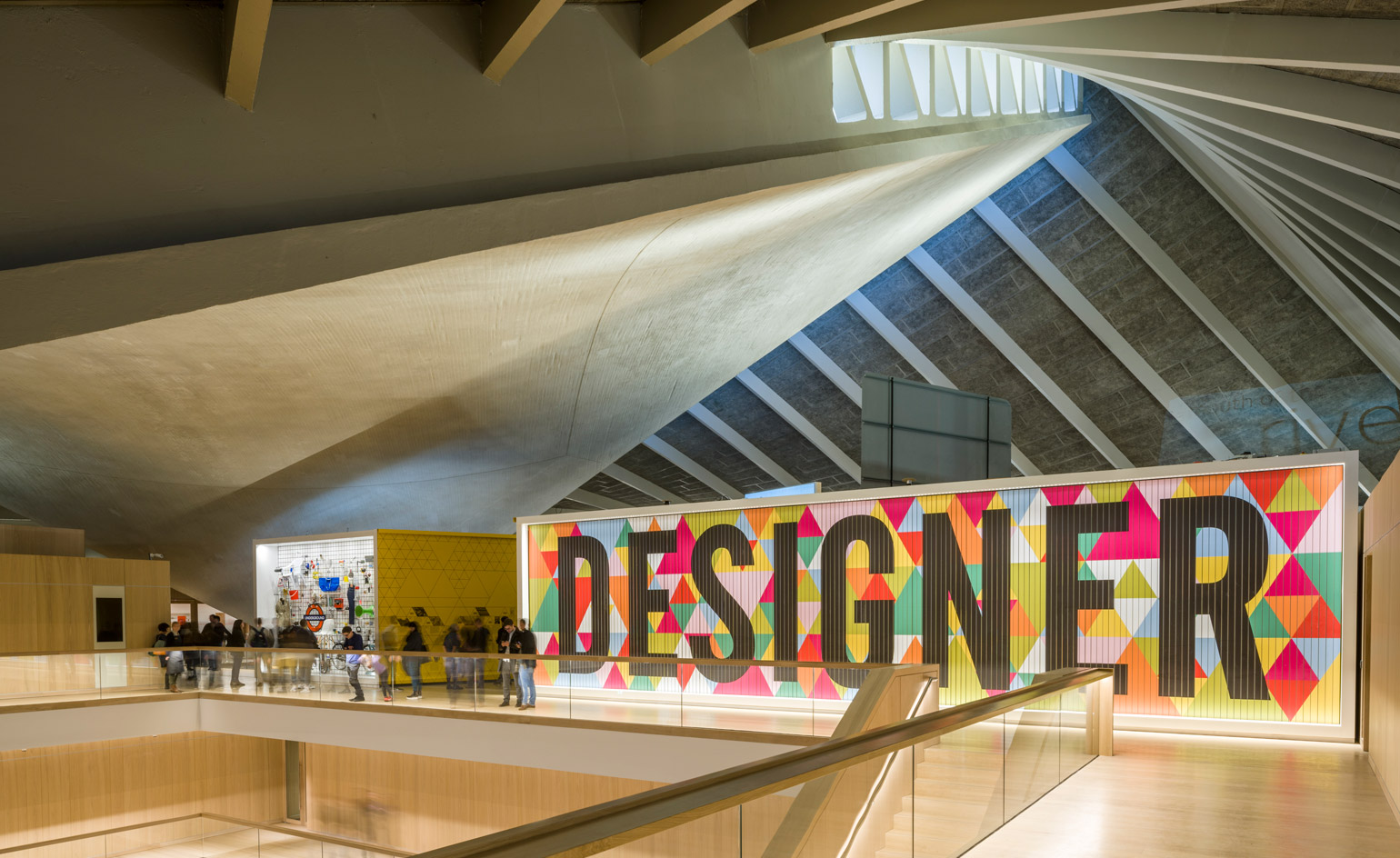
The Design Museum's oak-lined atrium. Photography: Gareth Gardner
Pawson then carved the 10,000 sq m space up, making way for a colossal operation of a vast atrium with stepped seating, a permanent gallery, two temporary gallery spaces, a restaurant, auditorium, studios, library, archive, shop and new learning facilities.
The permanent collection – curated into an exhibition titled ‘Designer/Maker/User’ – sits just beneath the roof on the top floor, allowing visitors to see the impressive structure up close as they curve through the energetic exhibition design by Studio Myerscough. By contrast, the gallery at -2 has high ceilings, open space and low display tables, showing the significant effect of architecture on exhibition display and visitor experience.
Pawson’s first major public work displays attentiveness to a purely human recognition of spatial immersion – an absolute requirement for a museum – through the wide atrium, which is combined with a lightness felt in the smooth oak stair and the softly dynamic spiral of the paraboloid roof.
‘Design is about optimism,’ says Sir Terence Conran, who founded the Design Museum in 1983. ‘It’s clean, fresh, well lit, friendly and full of surprises,’ he adds of the design, 'a dream that has been a long time materialising’ and the most important moment of his design career.
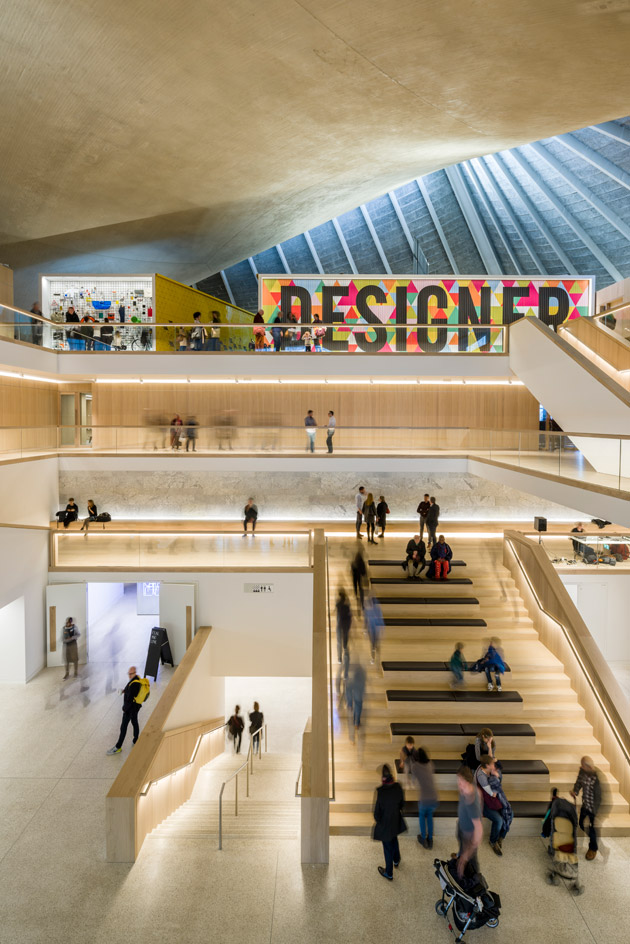
Inside, the hyperbolic paraboloid roof is a focal point throughout the space.
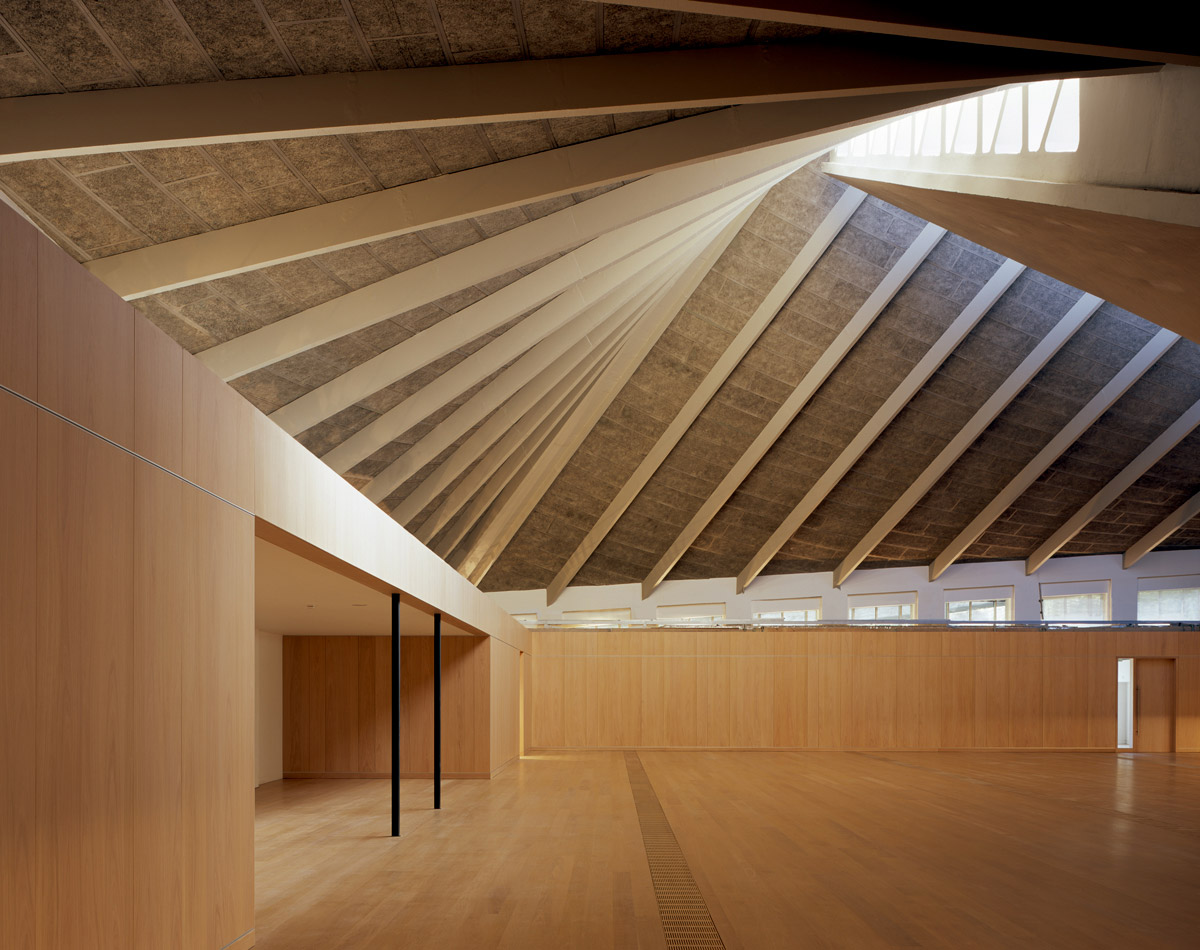
Warm oak panelling brings a calming feel to the interiors.
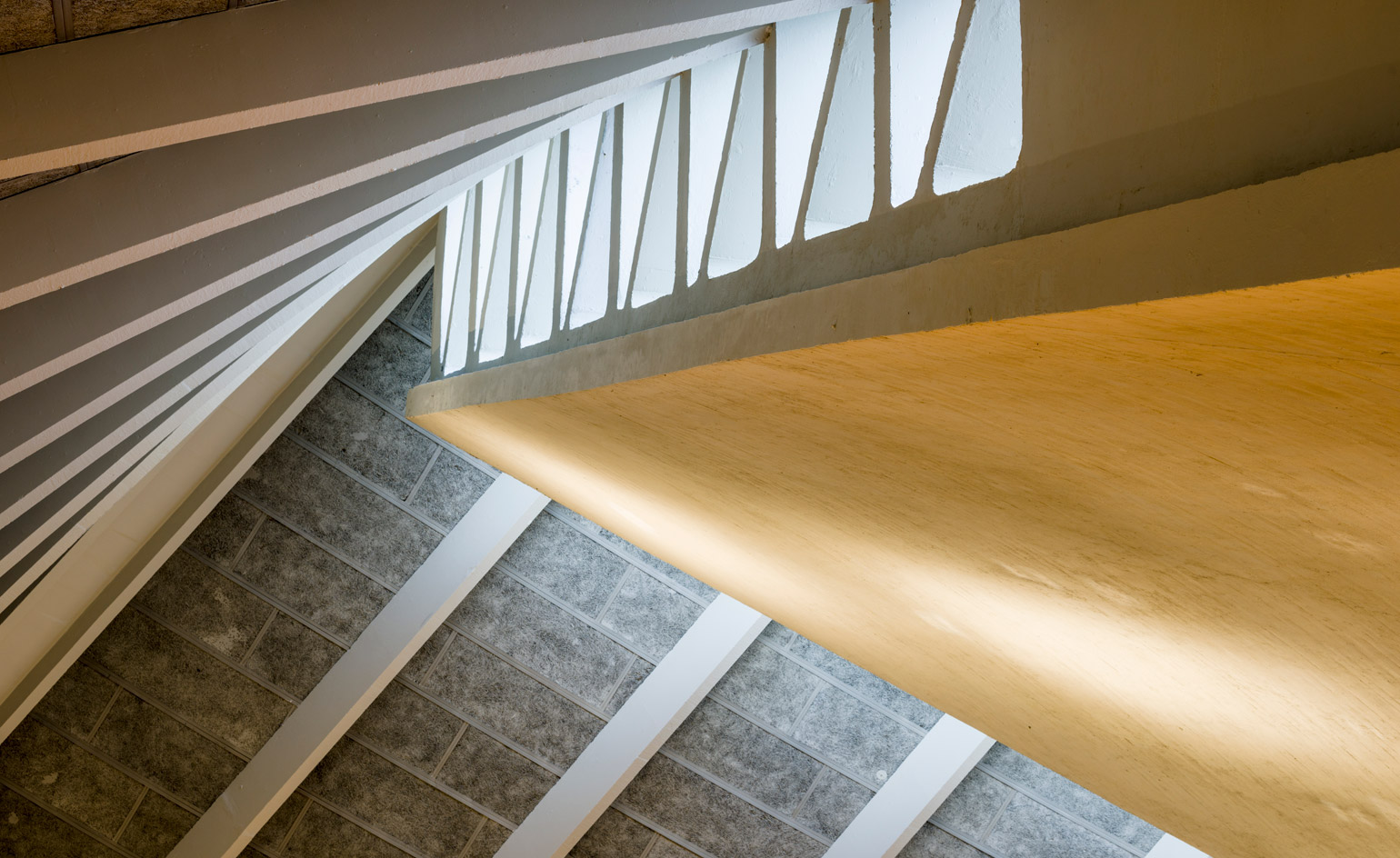
The roof was renovated and restructured by OMA.
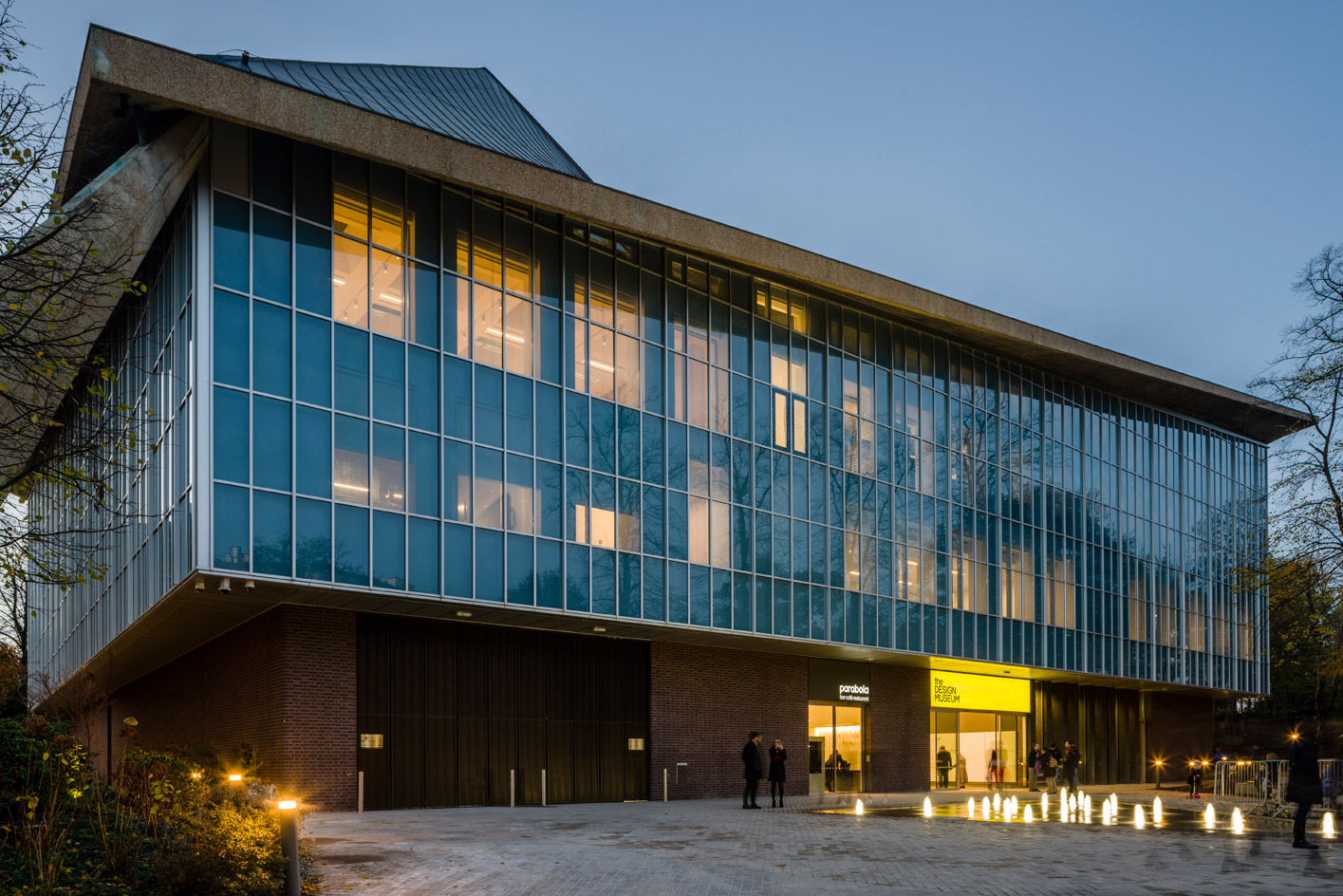
The original facade has been rebuilt with double glazed glass
INFORMATION
For more information, visit the Design Museum website
ADDRESS
Design Museum
224–238 Kensington High Street
London W8 6AG
Receive our daily digest of inspiration, escapism and design stories from around the world direct to your inbox.
Harriet Thorpe is a writer, journalist and editor covering architecture, design and culture, with particular interest in sustainability, 20th-century architecture and community. After studying History of Art at the School of Oriental and African Studies (SOAS) and Journalism at City University in London, she developed her interest in architecture working at Wallpaper* magazine and today contributes to Wallpaper*, The World of Interiors and Icon magazine, amongst other titles. She is author of The Sustainable City (2022, Hoxton Mini Press), a book about sustainable architecture in London, and the Modern Cambridge Map (2023, Blue Crow Media), a map of 20th-century architecture in Cambridge, the city where she grew up.