We step inside a renovated unit in Mies van der Rohe’s iconic 860-880 Lake Shore Drive in Chicago
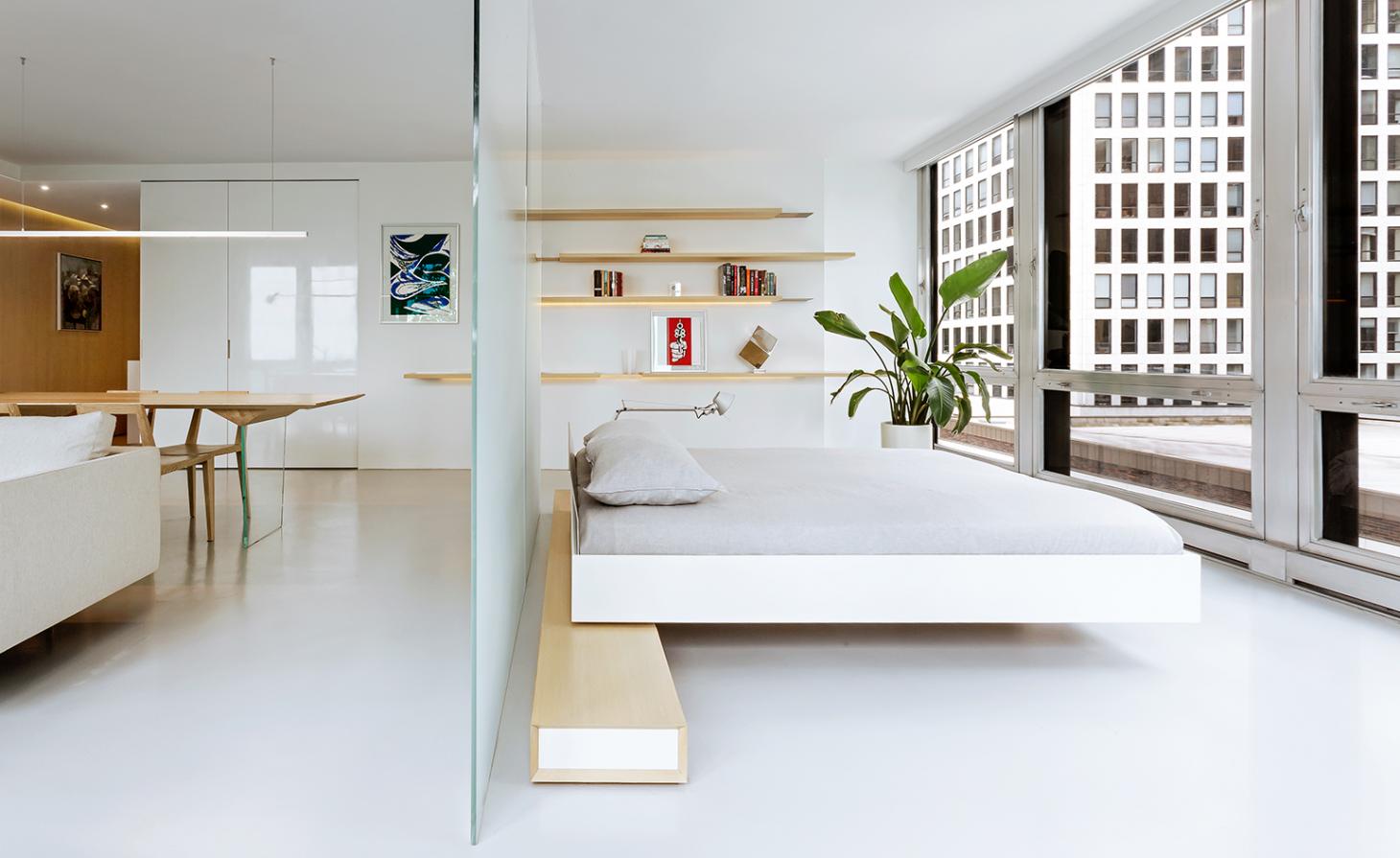
To seamlessly merge new contemporary interiors with the older shell of an architecture classic, requires skill and a context-sensitive touch. Found within Mies van der Rohe’s iconic 860-880 Lake Shore Drive in Chicago, this apartment is a prime example of such an approach, overseen by Vladimir Radutny and Fanny Hothan of Vladimir Radutny Architects. The 750 sq ft Unit3E has just received a modern makeover, courtesy of Radutny, who saught to pay homage to the timeless structure and its lakeside location through his design.
The Lake Shore Drive buildings, designed by Mies van der Rohe, were erected between 1949-1951, and form a set of the American city's most well known architectural landmarks. This pair of towers helped redefine high rise living for post-war inner city Chicago.
Situated on one of the lower floors of this 26 level tower, the apartment in question offers clean, unobstructed views of the nearby Lake Michigan. Maintaining this view, while being respectful the Mies van der Rohe's original design, was one of the architect's key concerns during this residential rehaul. In order to open up the space to the vistas, the architect chose to completely gut the interior. He opted to work with a fairly open plan living scenario, placing just a frosted glass pane to separate the living and sleeping areas. His changes were inspired by a set of original Mies van der Rohe's plans for the building, which were never implemented.
Radutny wanted to complement the building’s external envelope with his choice of materials, so the interior was themed around an austere and neutral colourway with highlights in white oak. The pallette includes light colours and lots of transparency, while the furniture was planned to appear almost levitating.
The architect's overall aim was to guide the inhabitant's eyes past the apartment itself, and out towards the horizon and surrounding scenery. ‘In a way our intent was to create a backdrop for the existing exterior condition', says Radutny. 'It’s a truly open living space that absorbs its city context’.
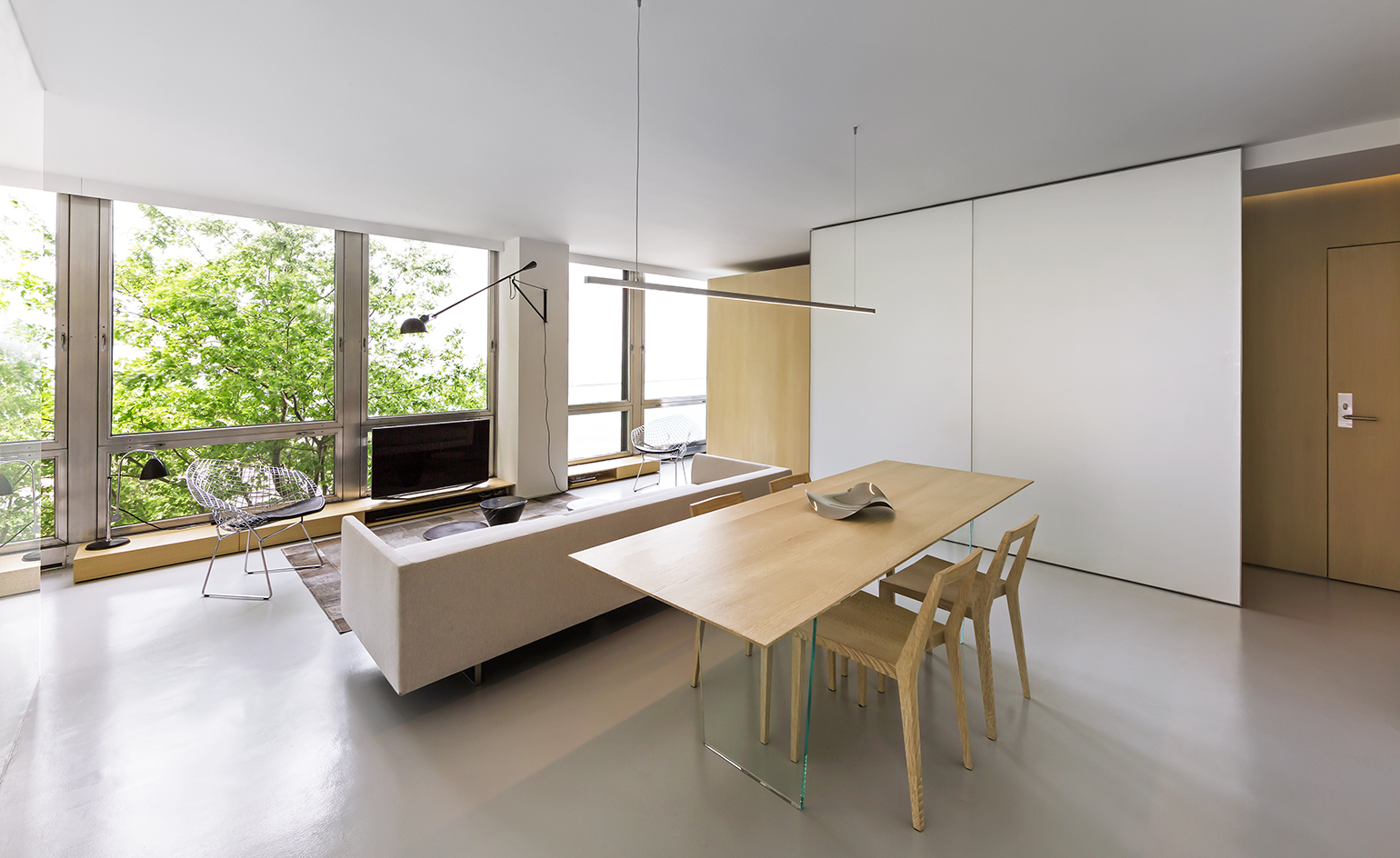
The project, overseen by Vladimir Radutny Architects, sees this 750 sq ft apartment pay homage to its picturesque lakeside location
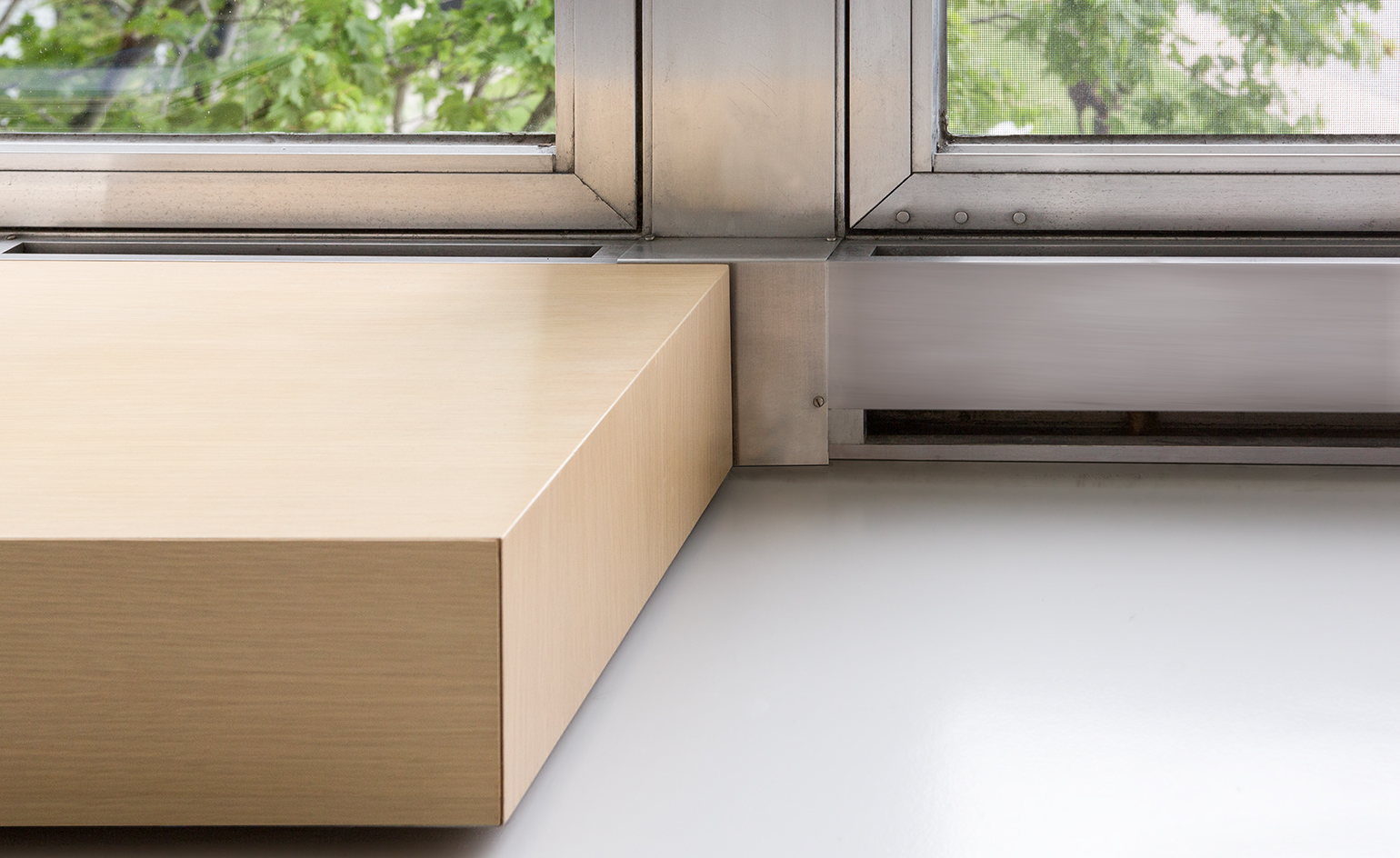
The architect wanted to complement the building’s external envelope, so the interior was themed around an austere and neutral colourway with highlights in white oak
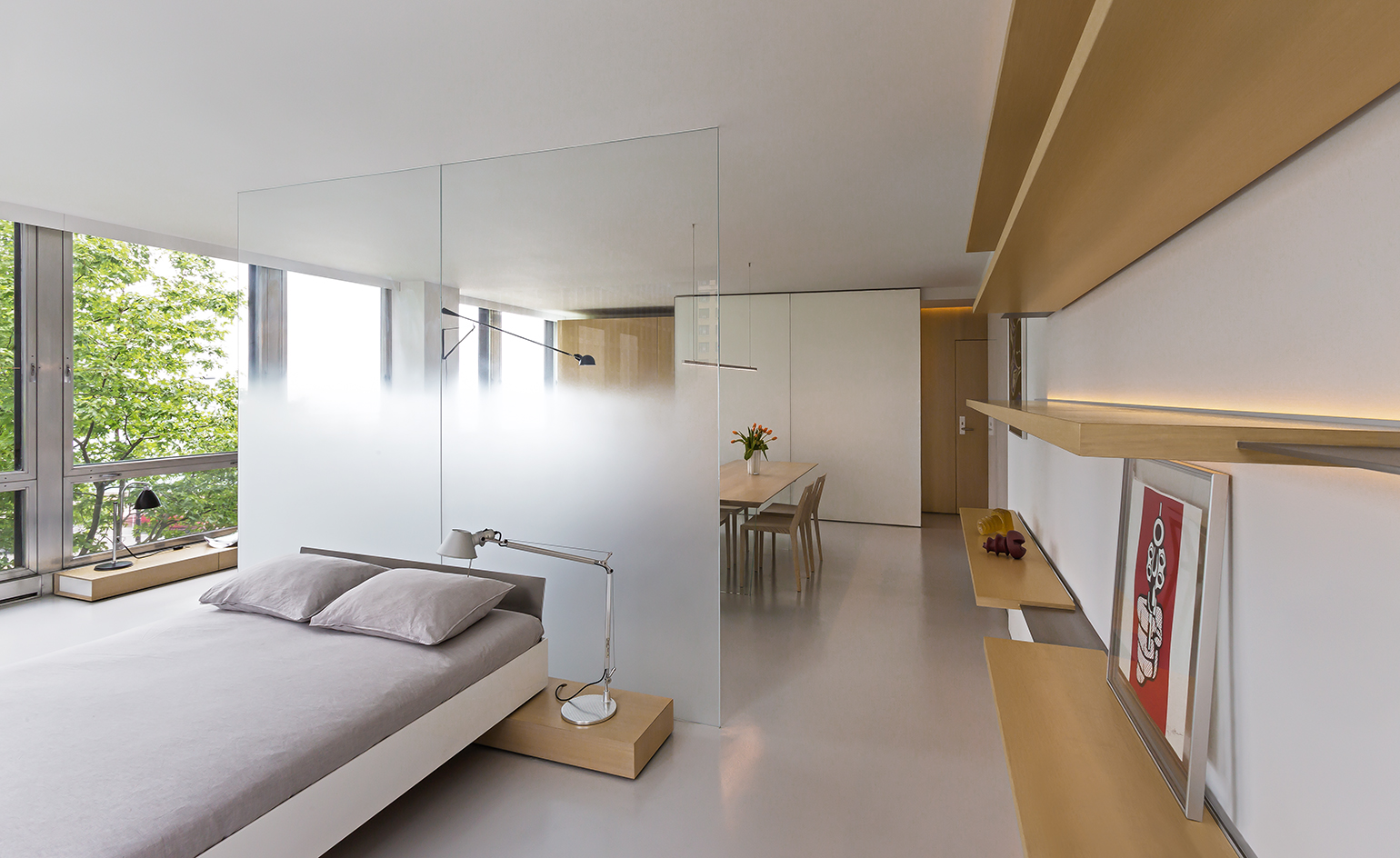
Situated on one of the lower floors of this 26-level tower, the unit offers unobstructed views towards the lake – a feature the architect paid special attention to
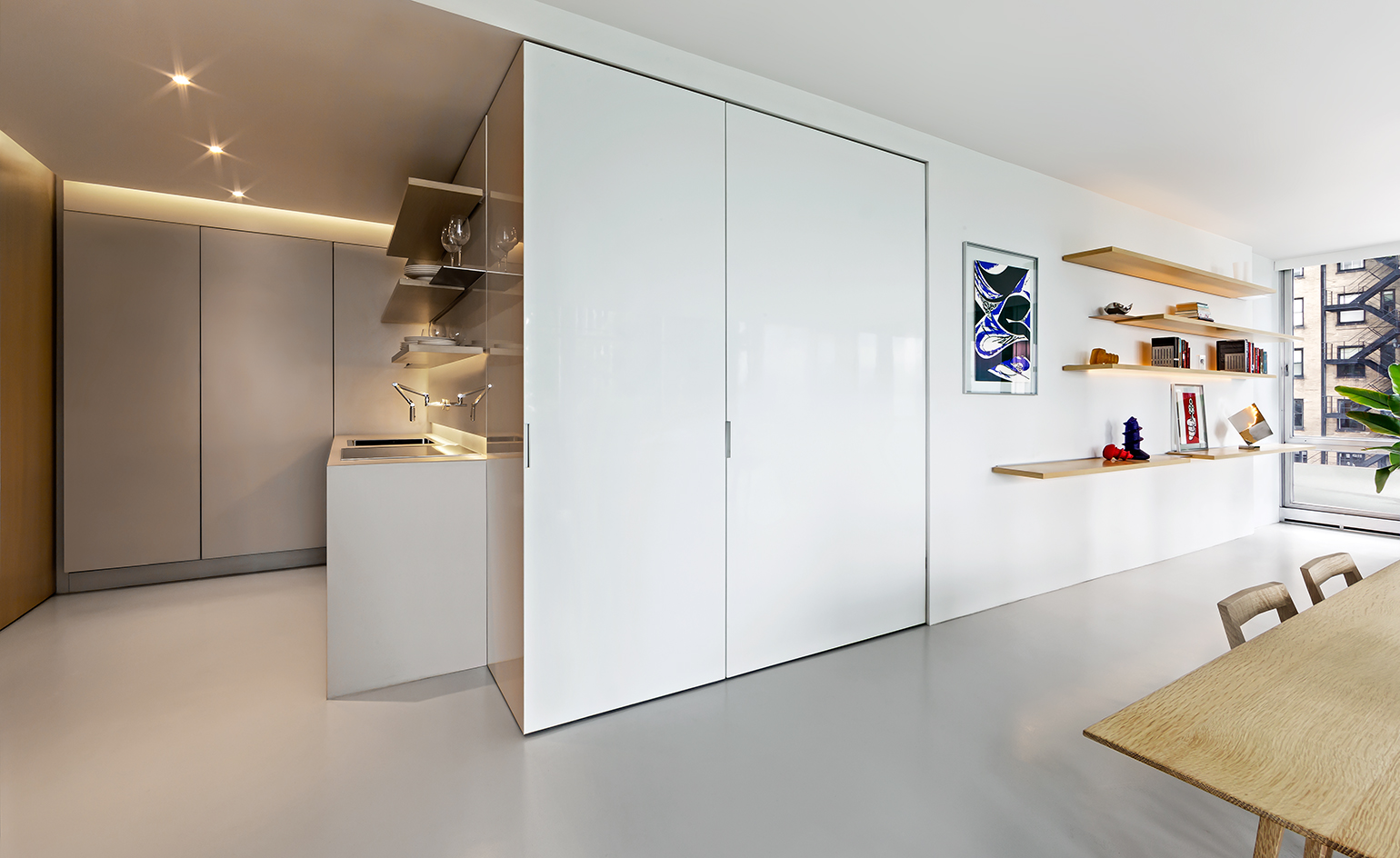
To enhance the views, Radutny went for light and transparent materials that wouldn't draw the attention from the vistas beyond
INFORMATION
For more information, visit Vladimir Radutny Architects’ website
Receive our daily digest of inspiration, escapism and design stories from around the world direct to your inbox.
Photography: Bill Zbaren
-
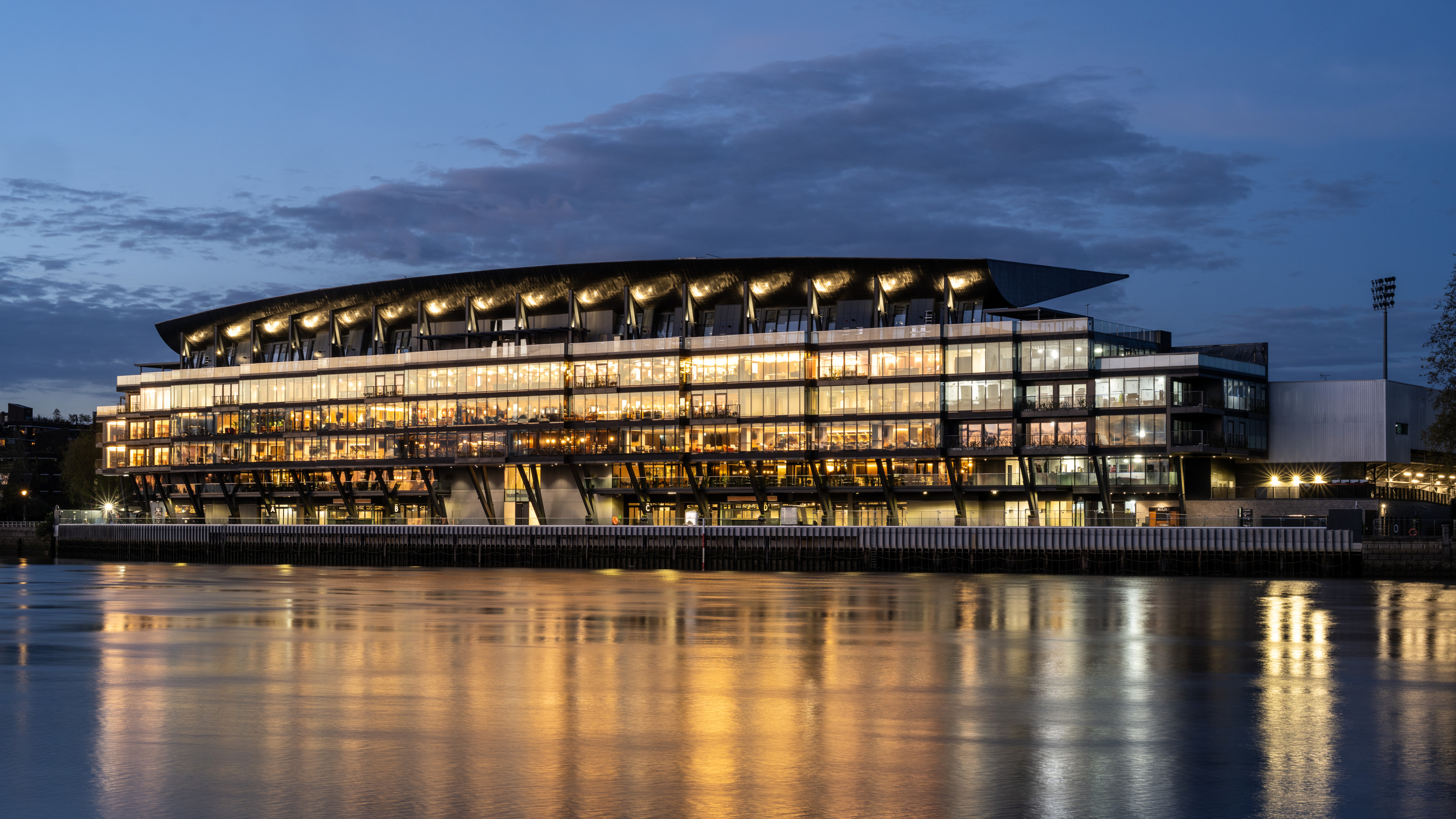 Fulham FC’s new Riverside Stand by Populous reshapes the match-day experience and beyond
Fulham FC’s new Riverside Stand by Populous reshapes the match-day experience and beyondPopulous has transformed Fulham FC’s image with a glamorous new stand, part of its mission to create the next generation of entertainment architecture, from London to Rome and Riyadh
-
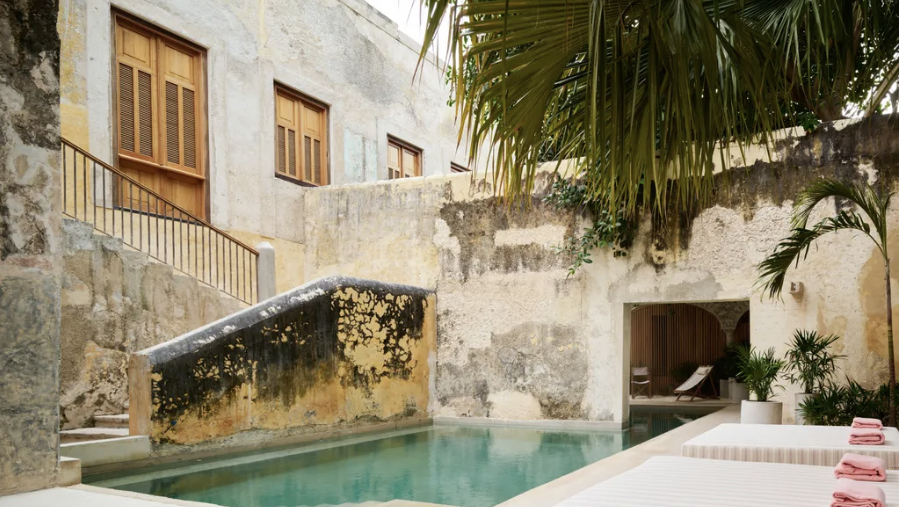 A contemporary Mexican hotel emerges from a 16th-century ruin in Mérida
A contemporary Mexican hotel emerges from a 16th-century ruin in MéridaA renovation project by Zeller & Moye, Mérida’s new Hotel Sevilla wears its architectural interventions lightly, mixing new brutalist elements into listed interiors and a palm-filled courtyard
-
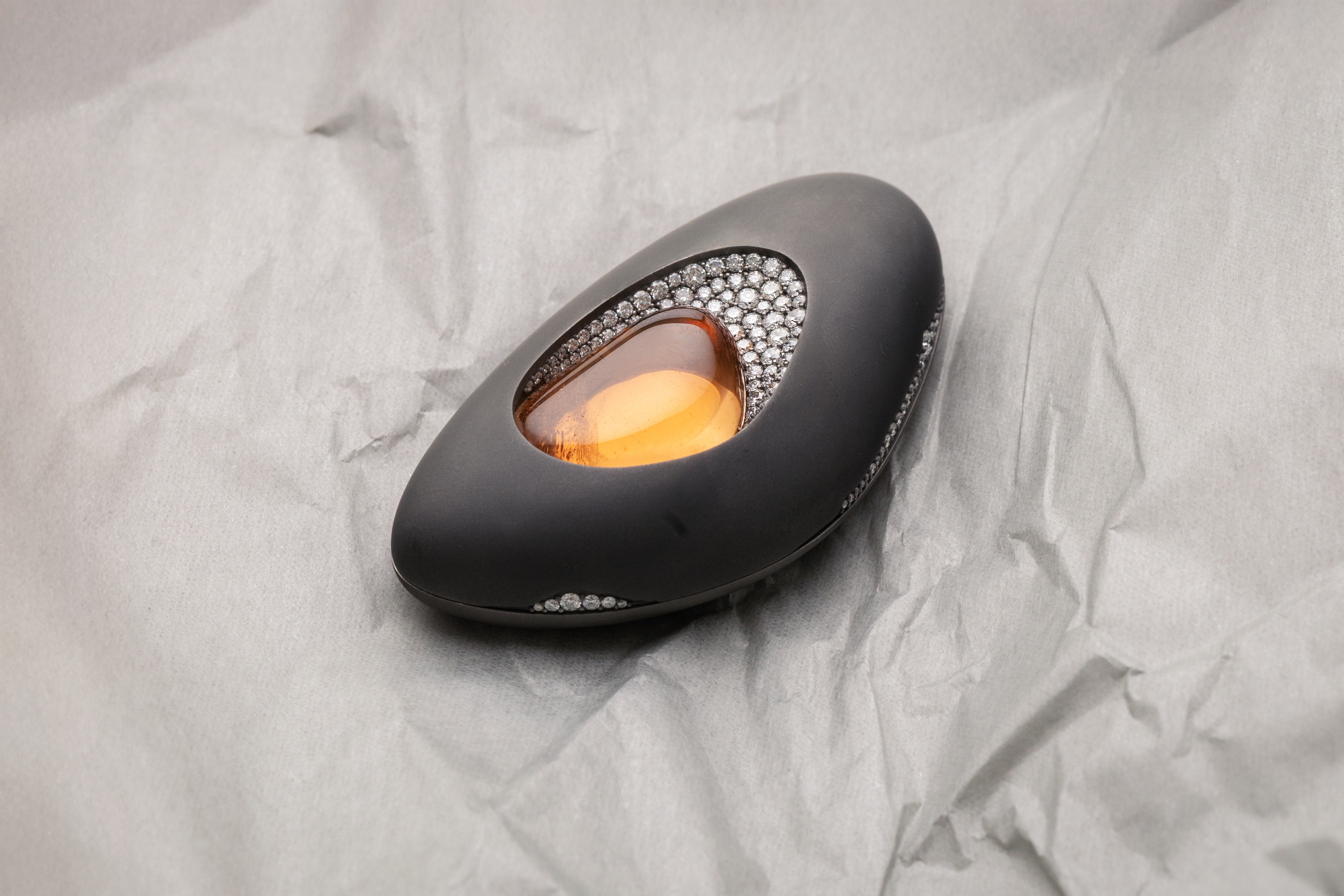 Discover the cool and offbeat designs of jeweller Inesa Kovalova
Discover the cool and offbeat designs of jeweller Inesa KovalovaInesa Kovalova's jewellery celebrates a mix of mediums and materials
-
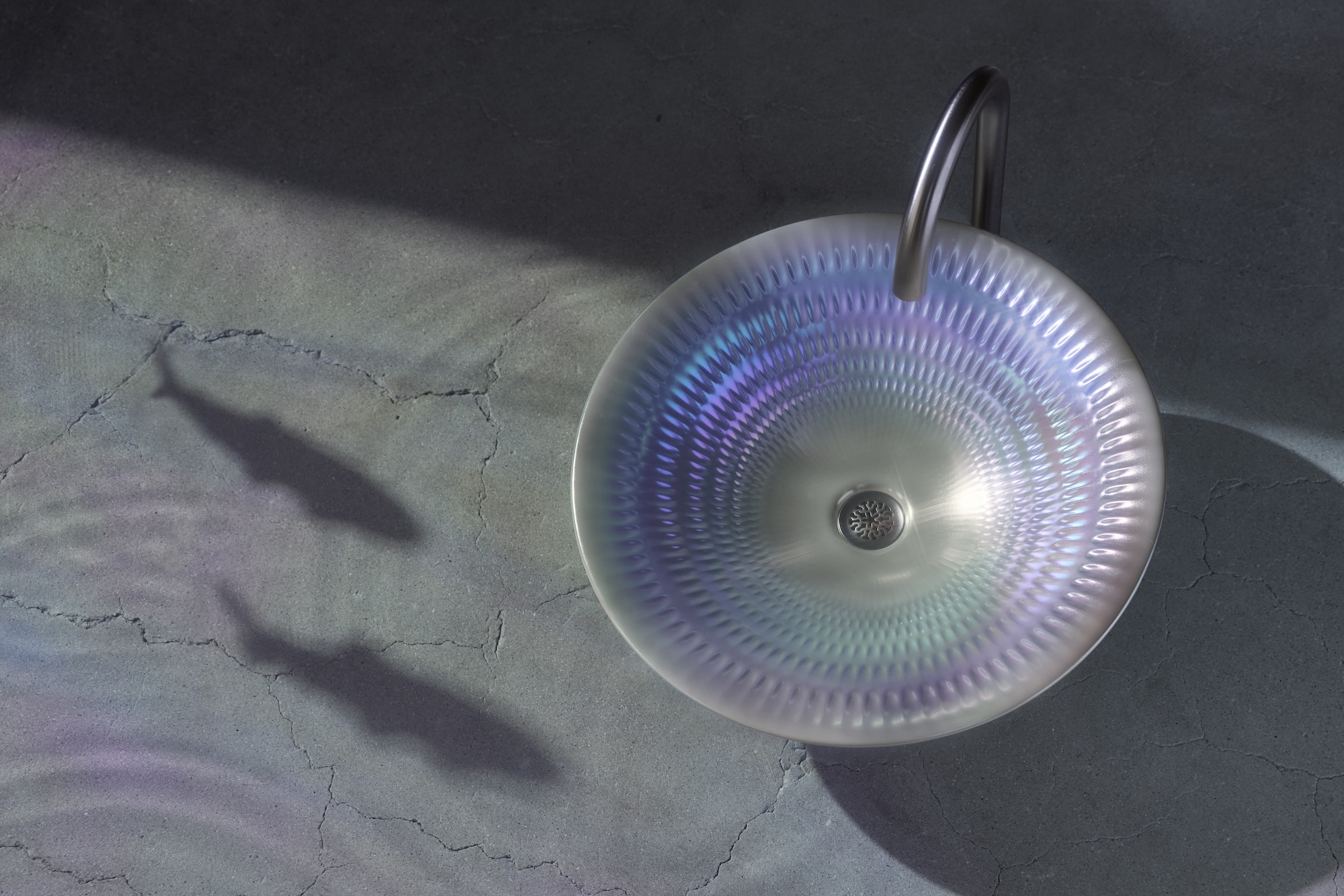 Kohler unveils ‘Pearlized’, an iridescent new bathroom finish with an under-the-sea backstory
Kohler unveils ‘Pearlized’, an iridescent new bathroom finish with an under-the-sea backstoryArtist David Franklin was inspired by glimmering fish scales and sunsets for this mesmerising debut
-
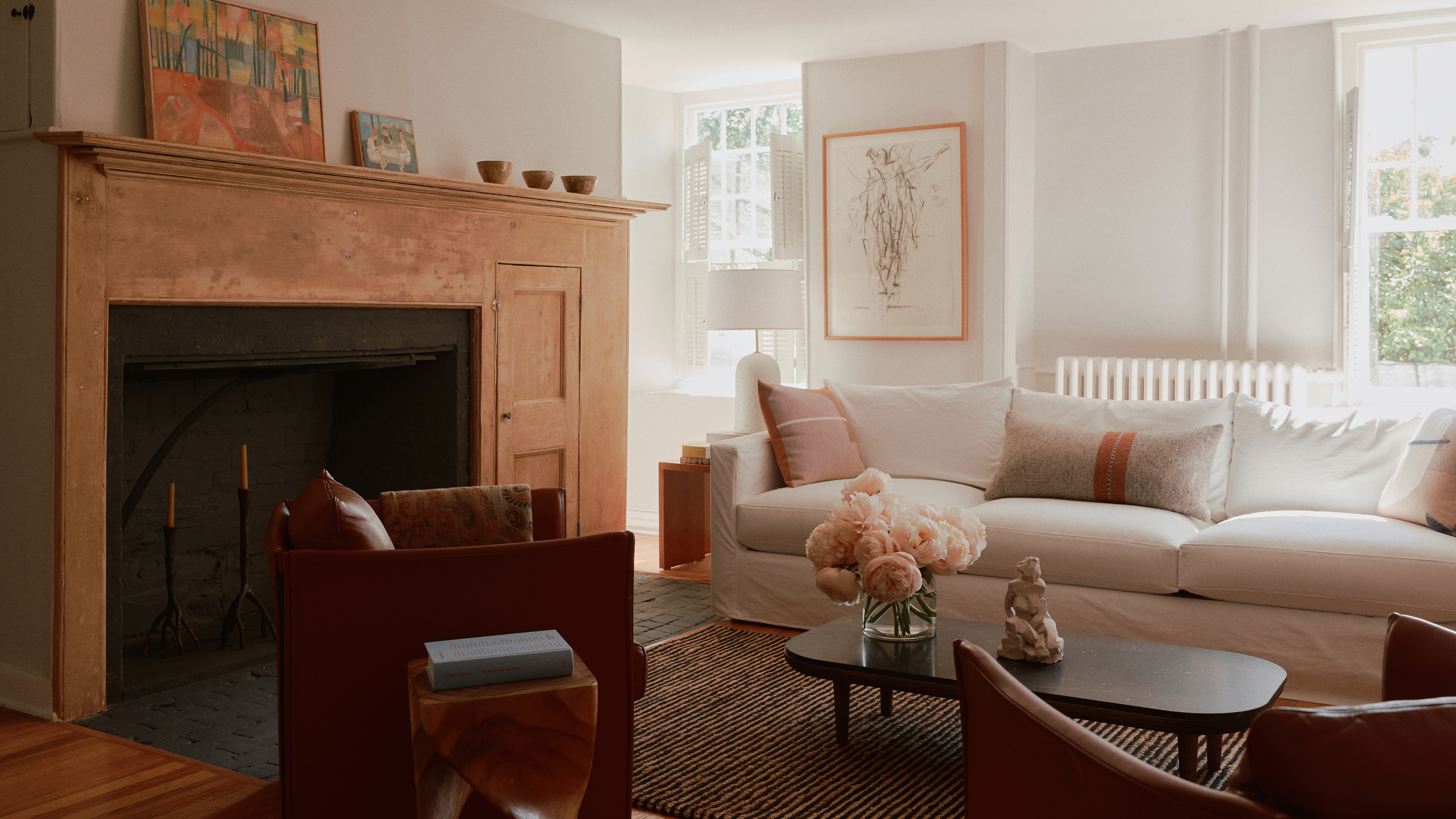 Once overrun with florals, this old Hudson farmhouse is now a sprawling live-work artist’s retreat
Once overrun with florals, this old Hudson farmhouse is now a sprawling live-work artist’s retreatBuilt in the 1700s, this Hudson home has been updated into a vast creative compound for a creative, yet still exudes the ‘unbuttoned’ warmth of its first life as a flower farm
-
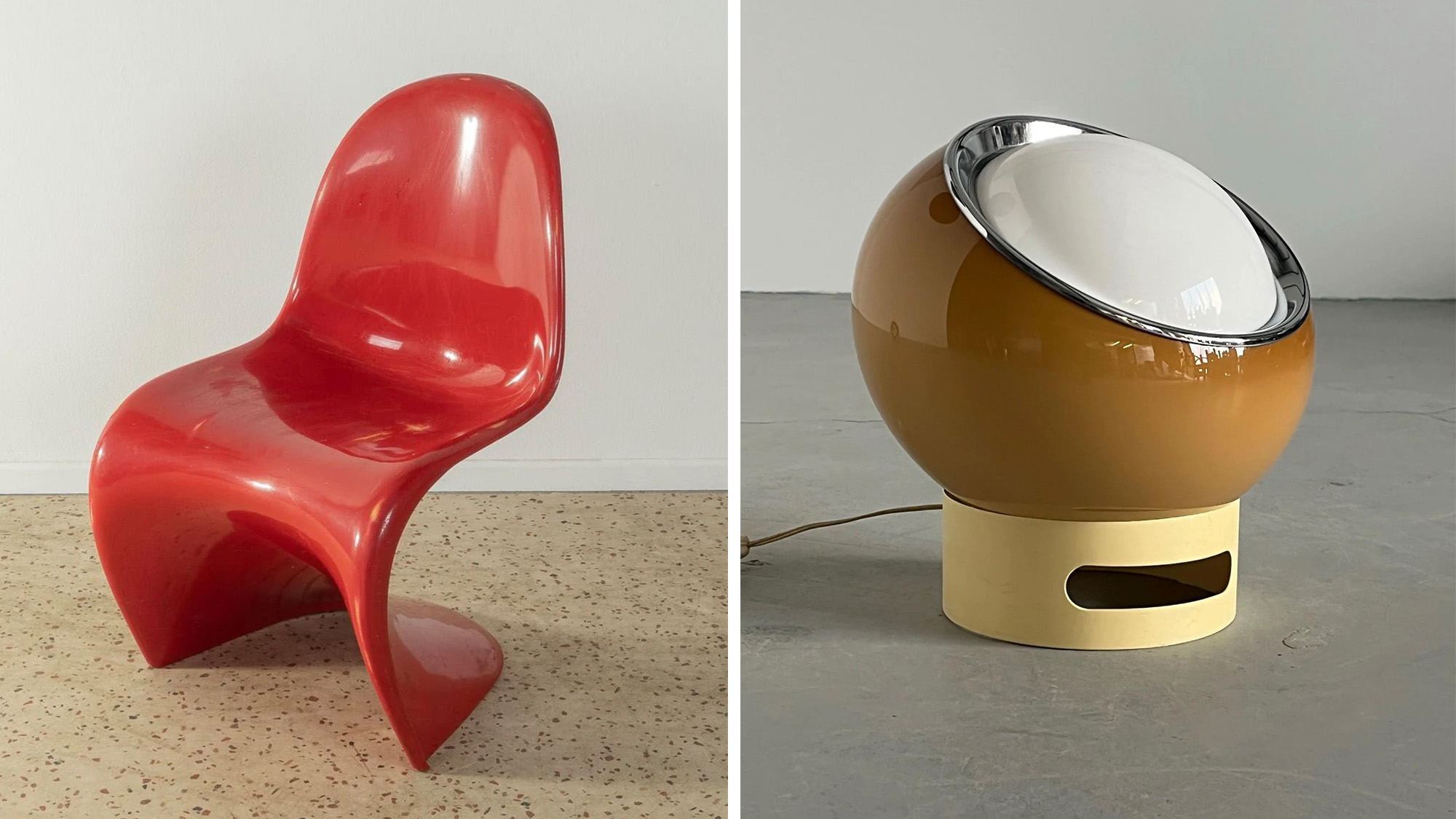 Where to buy second hand furniture online, according to Wallpaper* editors
Where to buy second hand furniture online, according to Wallpaper* editorsFuelled by a shift toward circular design and a rejection of fast furniture, these resale platforms prove that beautiful interiors start with something pre-loved
-
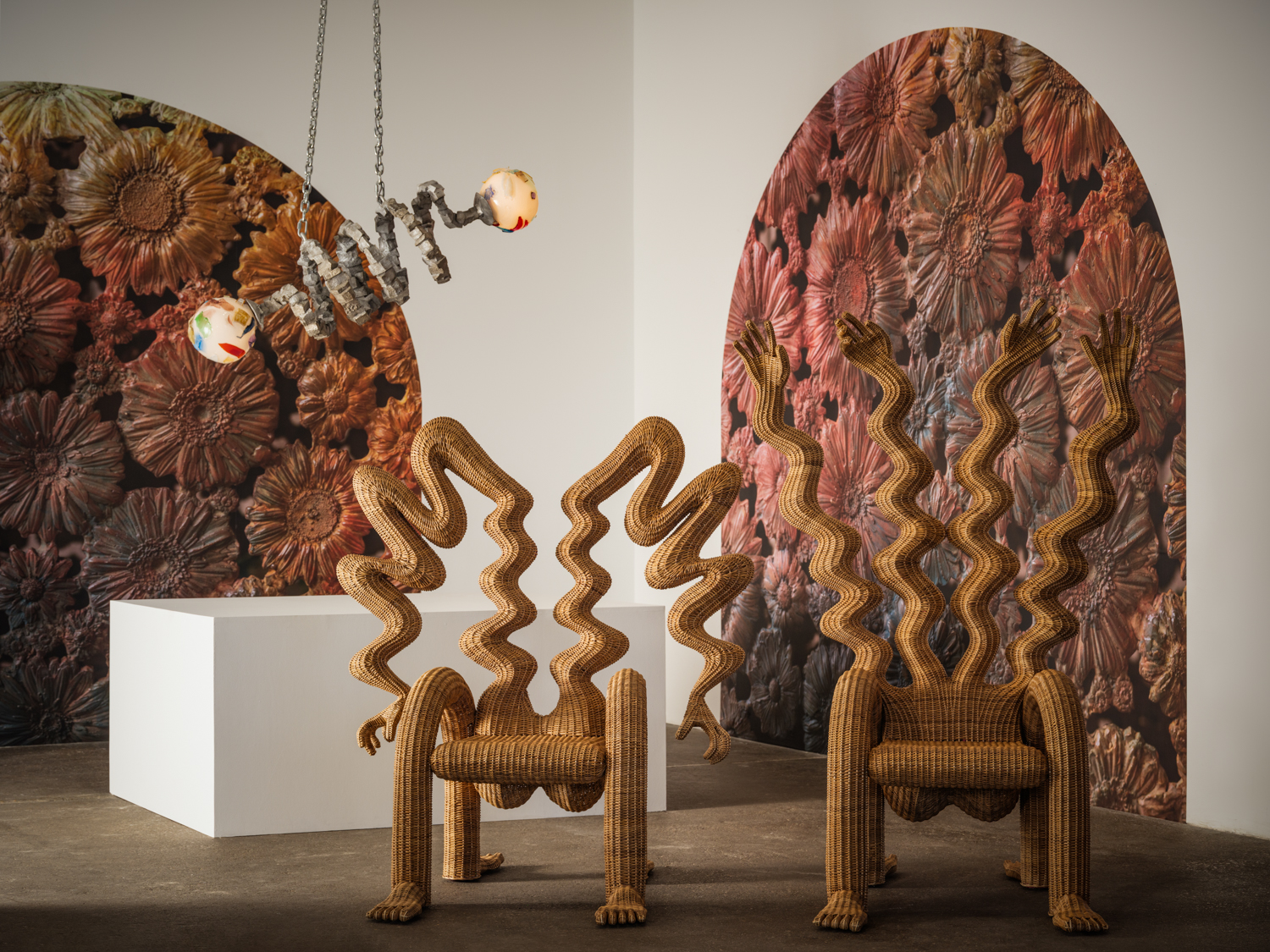 Chris Wolston’s first-ever museum show bursts with surreal forms and psychedelic energy
Chris Wolston’s first-ever museum show bursts with surreal forms and psychedelic energy‘Profile in Ecstasy,’ opening at Dallas Contemporary on 7 November, merges postmodern objects with Colombian craft techniques
-
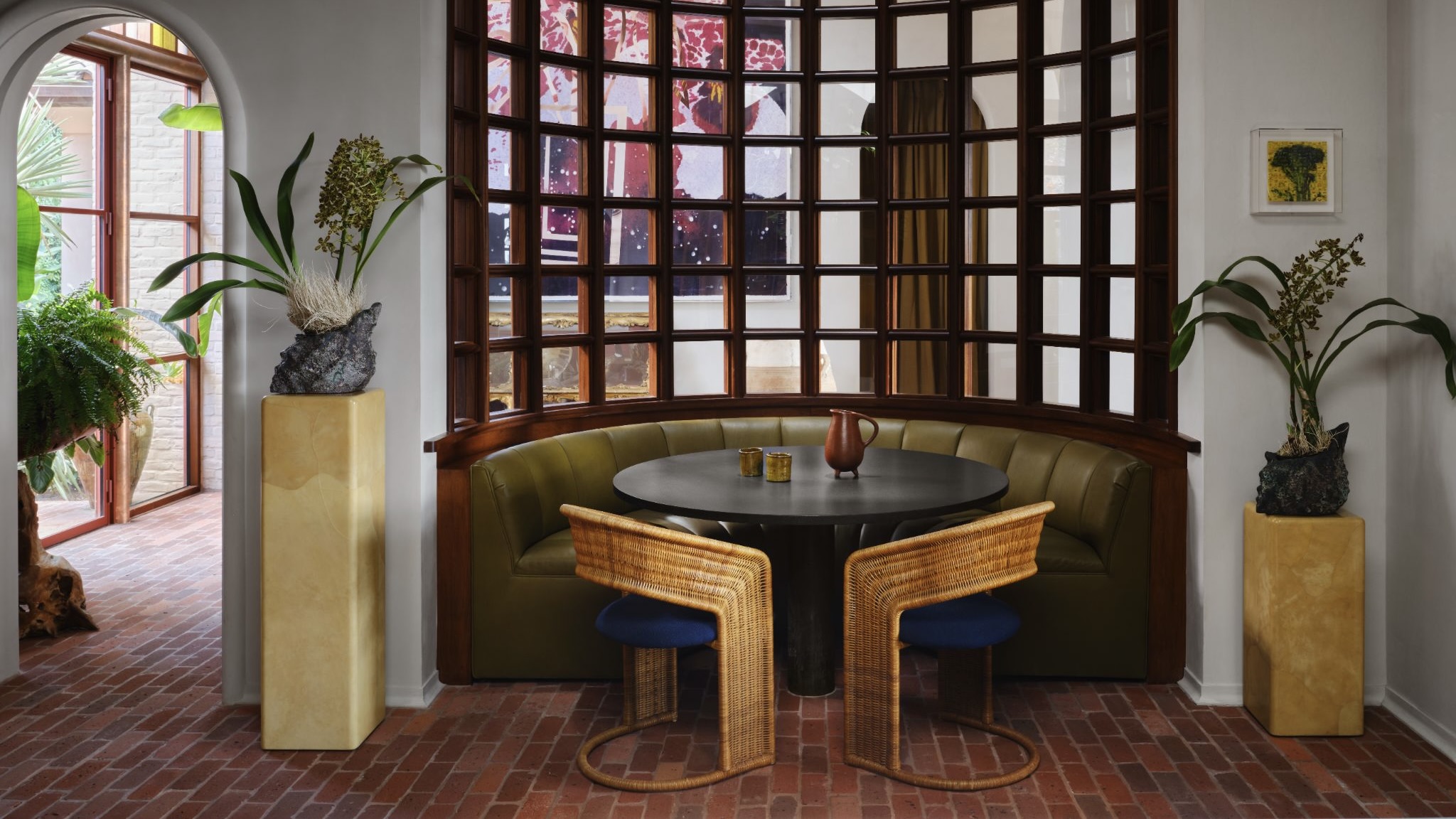 How an Austin home went from 'Texan Tuscan' to a lush, layered escape inspired by the Alhambra
How an Austin home went from 'Texan Tuscan' to a lush, layered escape inspired by the AlhambraThe intellectually curious owners of this Texas home commissioned an eclectic interior – a true ‘cabinet of curiosities’ layered with trinkets and curios
-
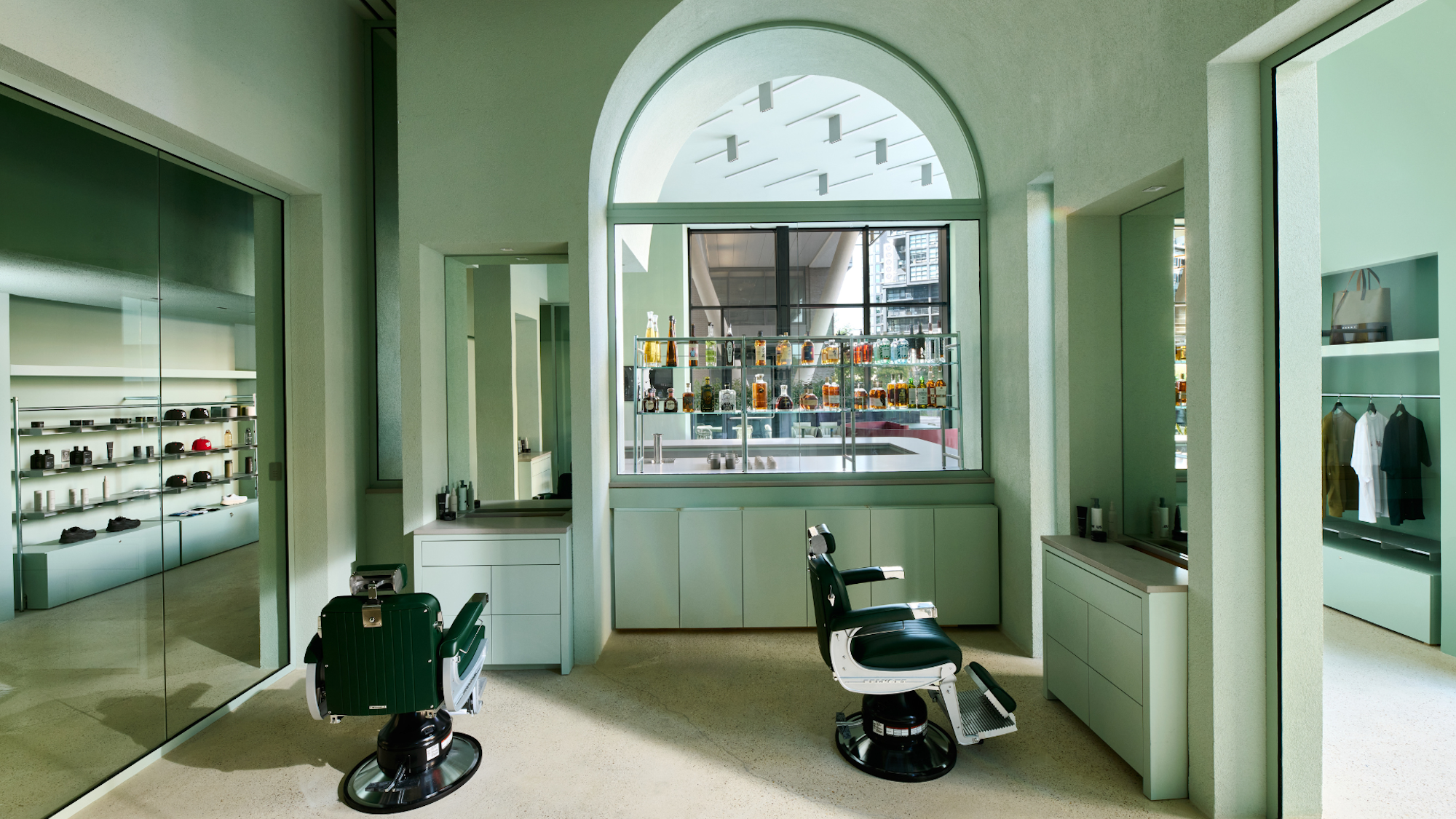 With a secret members’ club, this Washington, DC barbershop is a ‘theatre of self-care’
With a secret members’ club, this Washington, DC barbershop is a ‘theatre of self-care’At Manifest 002, come for a haircut; stay for the boldly hued social spaces designed by INC Architecture & Design
-
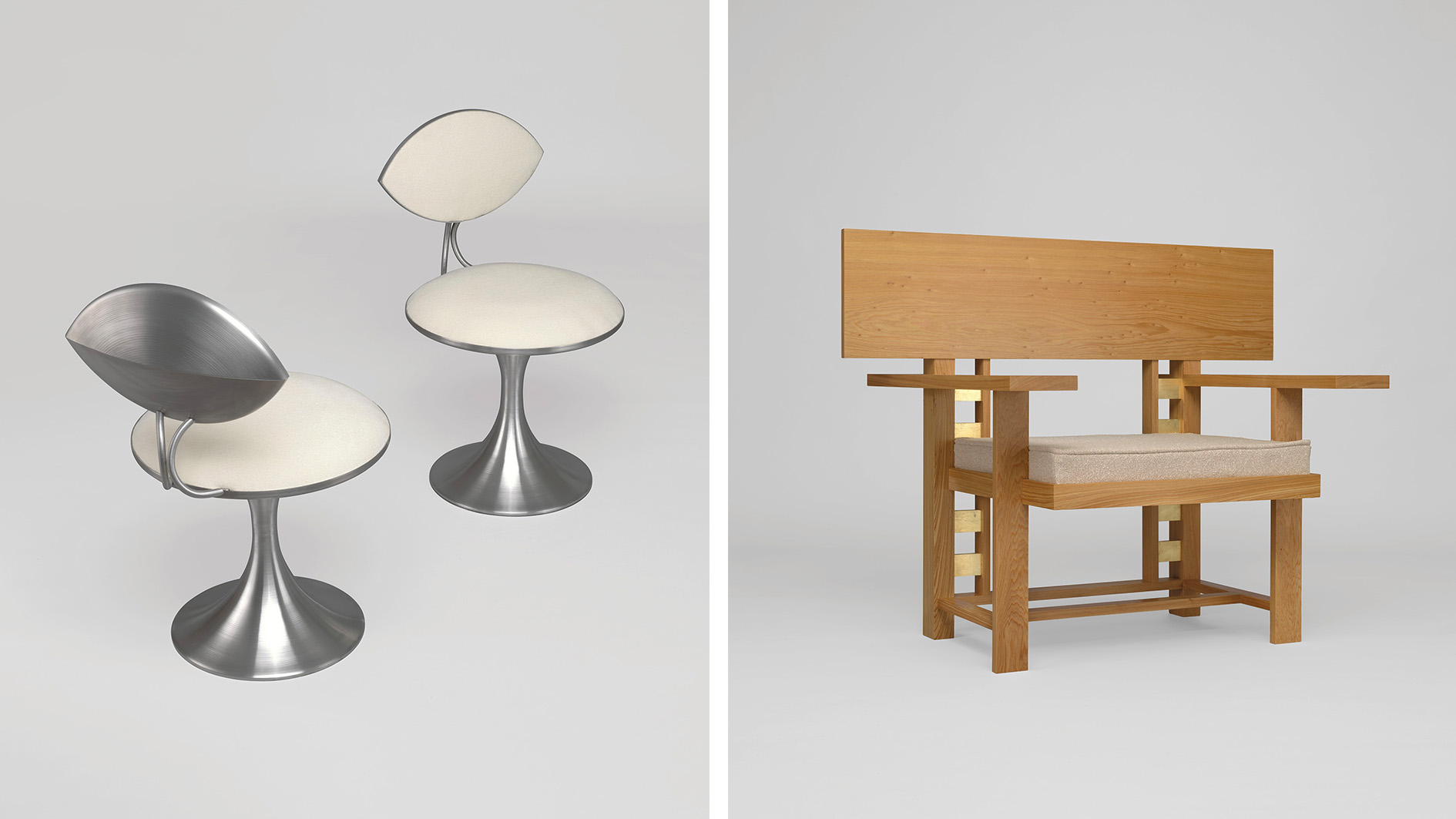 A new exhibition puts Frank Lloyd Wright’s audacious chair designs in the hot seat
A new exhibition puts Frank Lloyd Wright’s audacious chair designs in the hot seat‘Frank Lloyd Wright: Modern Chair Design’, opening this weekend at the Museum of Wisconsin Art, argues that Wright’s furniture designs were an integral, and sometimes controversial, part of his vision
-
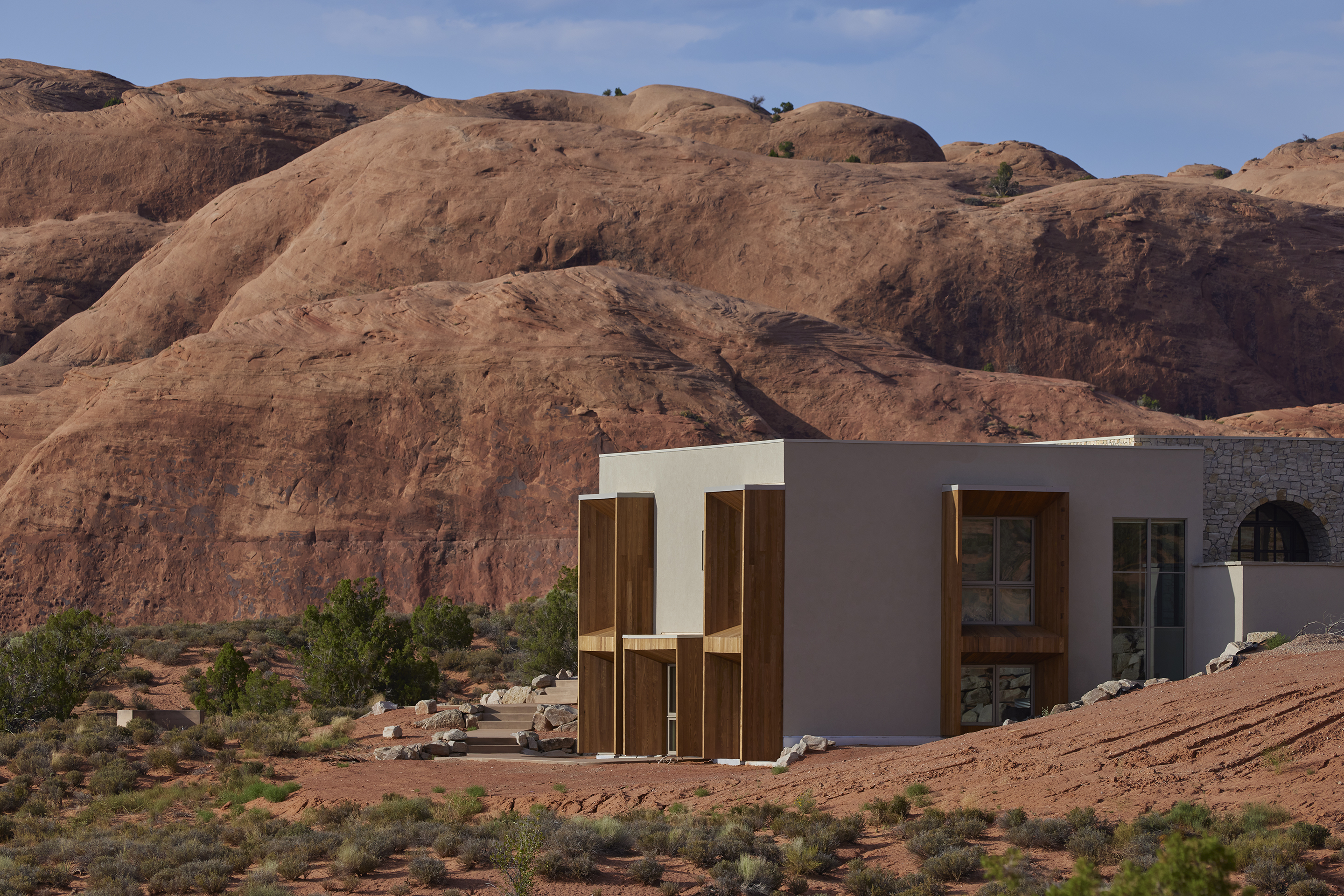 Step inside a ‘dream desert sanctuary’ tucked into Moab's rust-red landscape
Step inside a ‘dream desert sanctuary’ tucked into Moab's rust-red landscapeSusannah Holmberg designed this home to harmonise with the extreme climate and dramatic surroundings of Utah’s Moab desert. 'The landscape is everything'