Uphill from here: Robert Dye Architects creates a lofty, larch-clad home in Hampstead
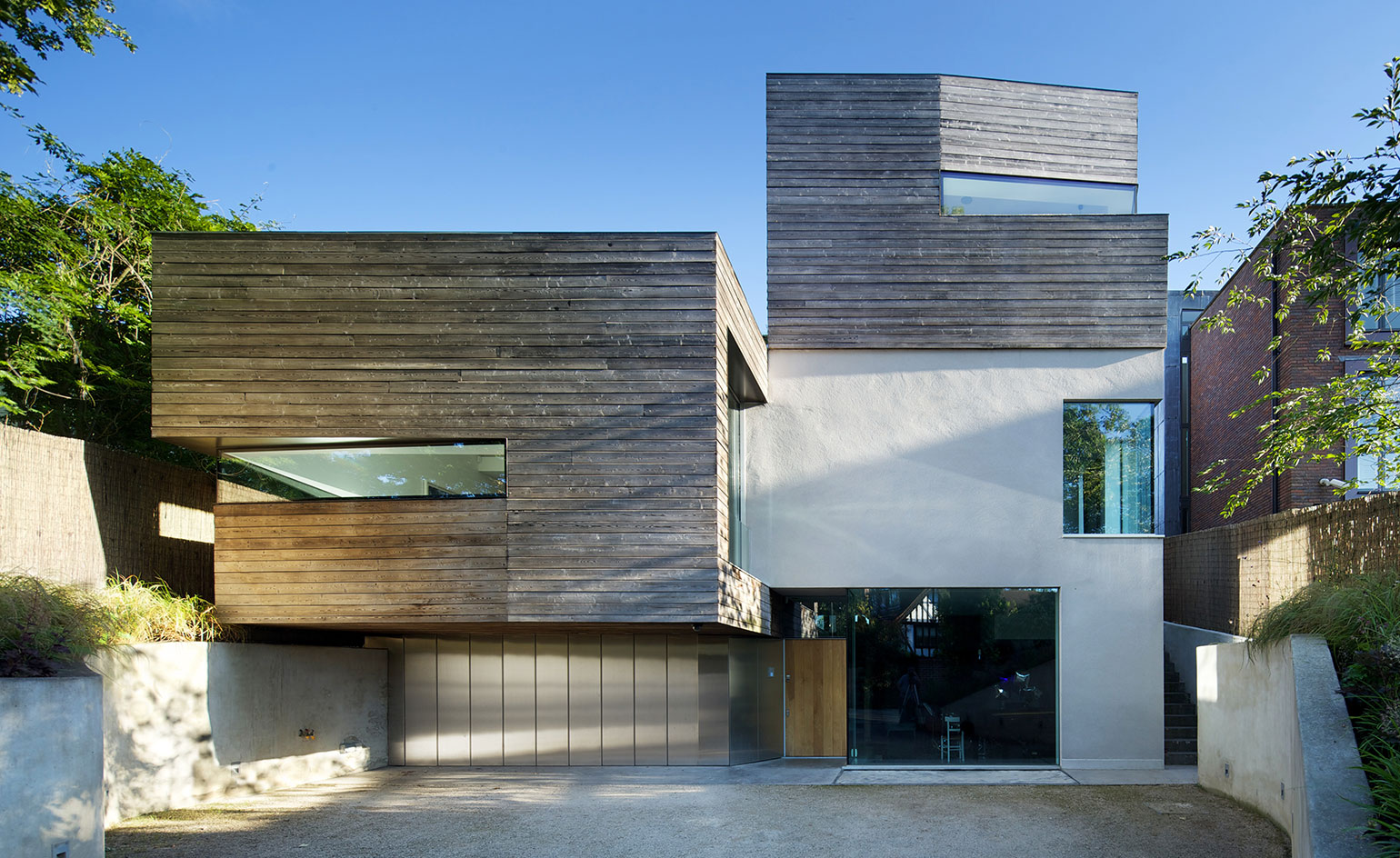
Skewering a hillside in north London's Hampstead, Uphill House is a detached family home clad in kiln-fired larch. The design, by Robert Dye Architects, has the open-plan personality of a New York loft and a formidable view from the master bathroom all the way south to Croydon (on a clear day, anyway).
‘The inspiration for the house is Fallingwater by Frank Lloyd Wright – his most famous private residence,’ says Robert Dye, lead architect on the project. ‘The main idea was how the house wraps around the hillside and the atrium skewers it – like a Möbius strip. It wraps and folds and meanders in the way that Fallingwater does – stepping and offsetting as the floorplates climb up.’
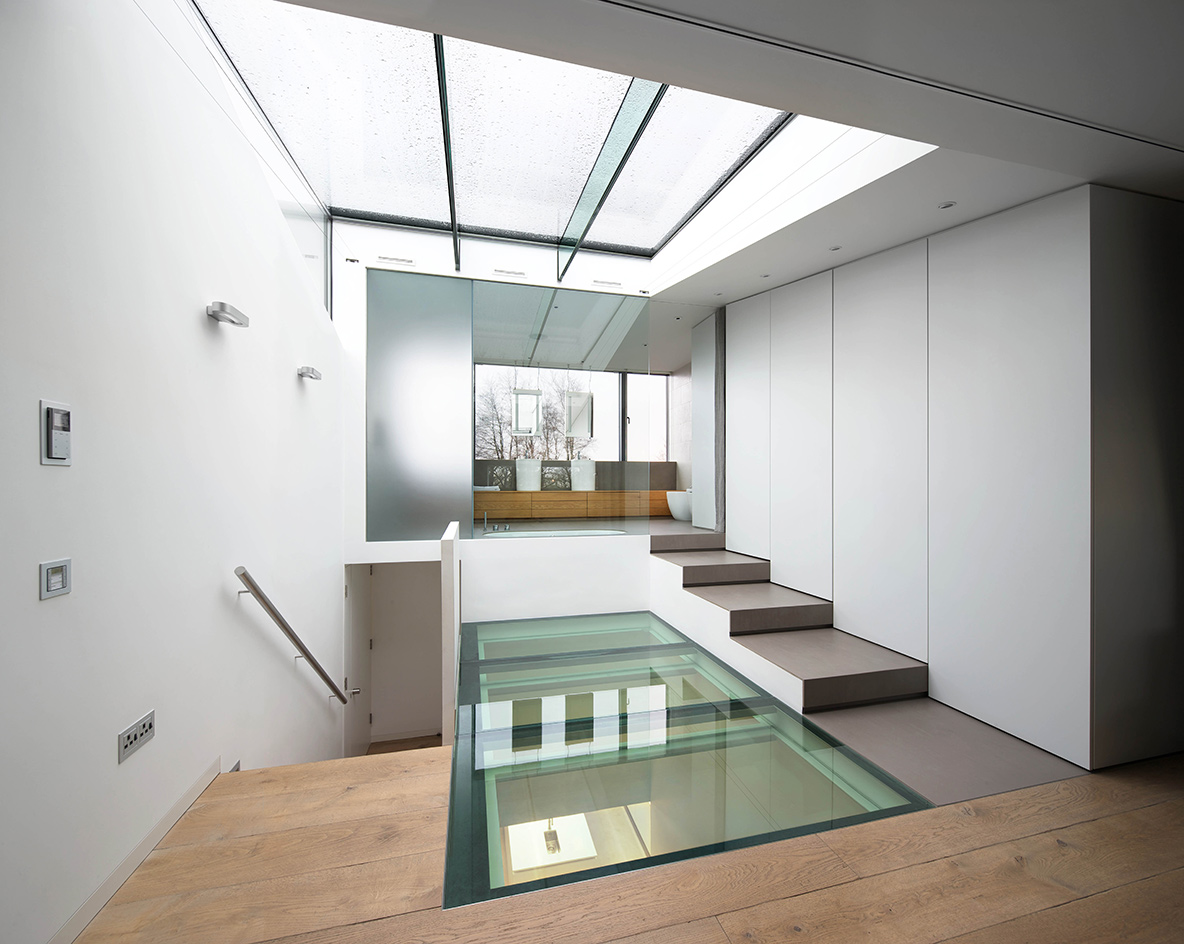
Light is cast through the centre of the house through a skylight and a glass floor in the upper level
The initial brief was to extend an existing house built in the 1970s, designed by architect Ted Levy, which turned out to be a ‘bit of a banger’ according to Dye. ‘It was the wrong house in the right place and it was begging to be something else,’ he says. ‘The killer blow was when we did some investigations on the original house and found the original architect had used lots of asbestos. It was built in a semi-commercial way with the under floor ducts lined with asbestos. So the project took off in the new direction,’ says Dye.
Dye realised that designing a completely new house (as opposed to an extension) would solve many of the site's problems, as well as creating an extra storey, adding parking and avoiding paying a hefty VAT bill on the project. The client rolled with it and came back with a bolder brief for an open plan, modern house.
‘The couple had met in Manhattan, where they lived together in an open-plan loft and, even though they have two kids, they didn’t want to lose that world,’ says Dye, whose adding of a whole new storey doubled the size of the home from 250 to 500 sq m on the same plot.
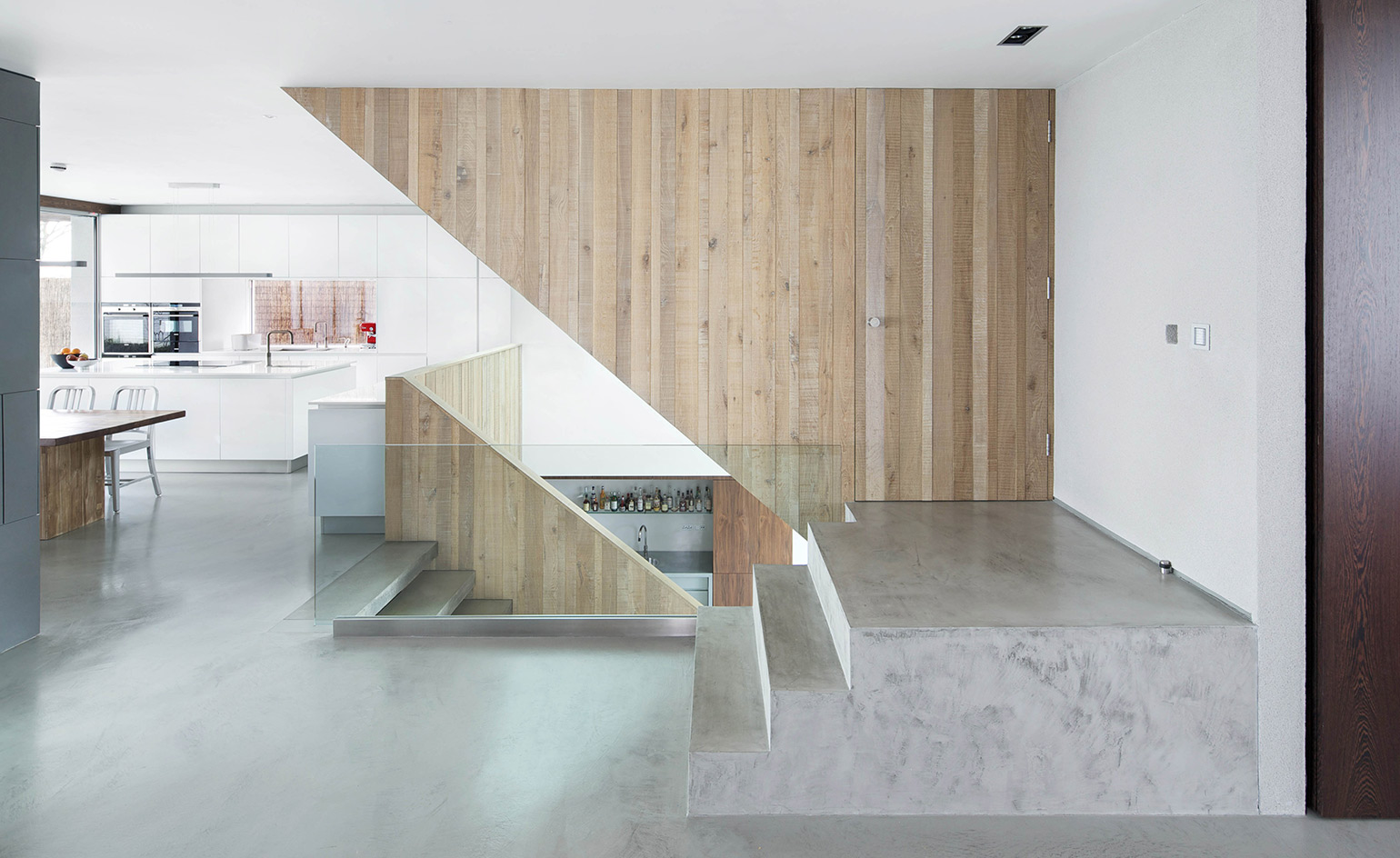
Dye achieved an open-plan design akin to a New York loft across four levels of a family home
Inside, the house is divided into sleeping and living zones. The spaces connect through the open stairway, which anchors the split level layers together. At the upper level, which contains the master bedroom, a skylight opens up and a glass floor on the top landing casts light into the central atrium below.
The house opens up to the garden behind; yet, by using architectural devices, Dye closed the house off to the busy main road at the front. ‘The leafy, windy road at the back of the heath is a commuter short-cut,’ he says. He limited the openings at the front to reduce the sound of the traffic. ‘There is a sense of the outside but it is also somehow shielded – that was a very successful aspect,’ he says.
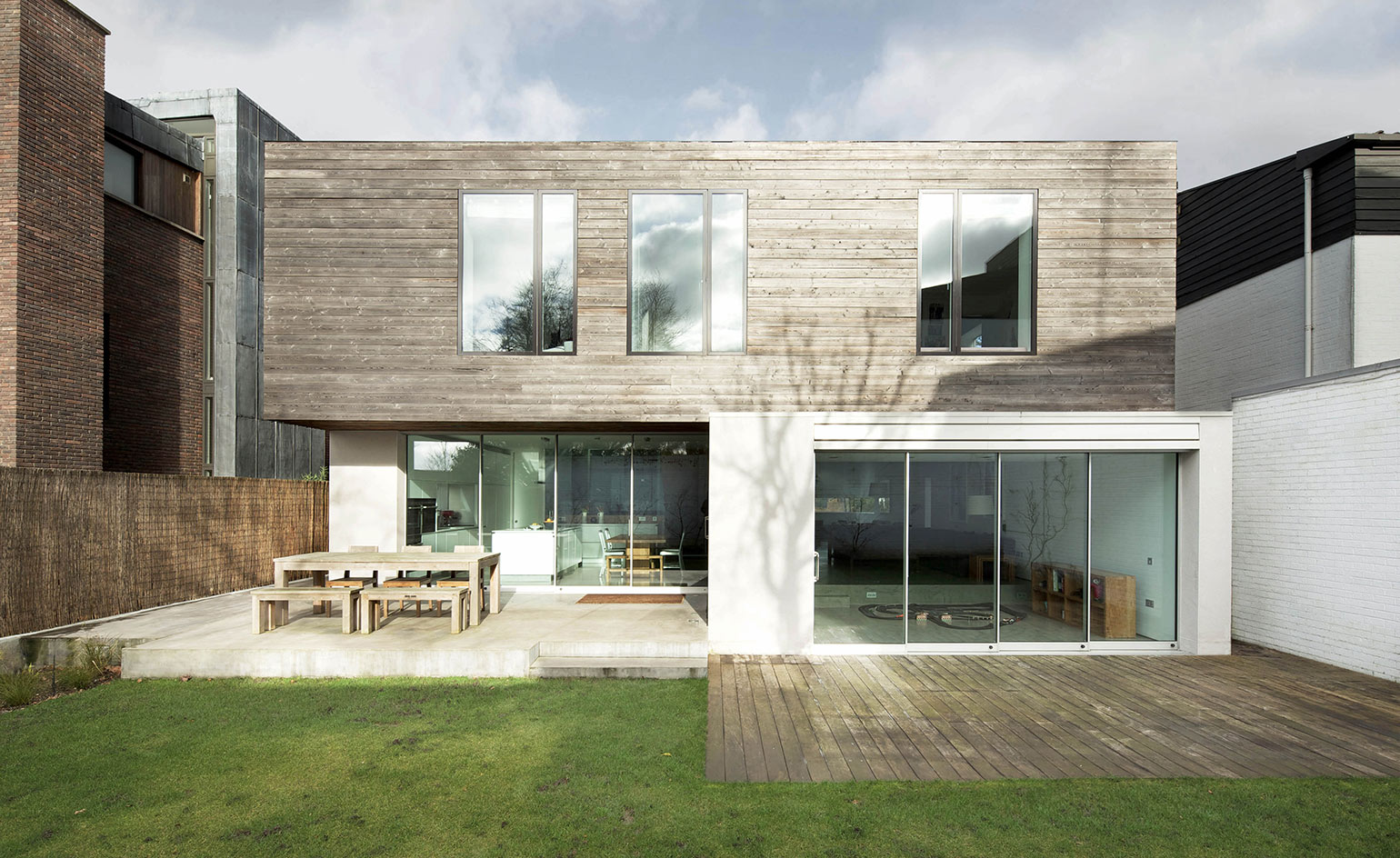
Due to the change in plan from renovation to new build, the house was designed in two complete iterations; the first scheme took six months and the second another year and a half
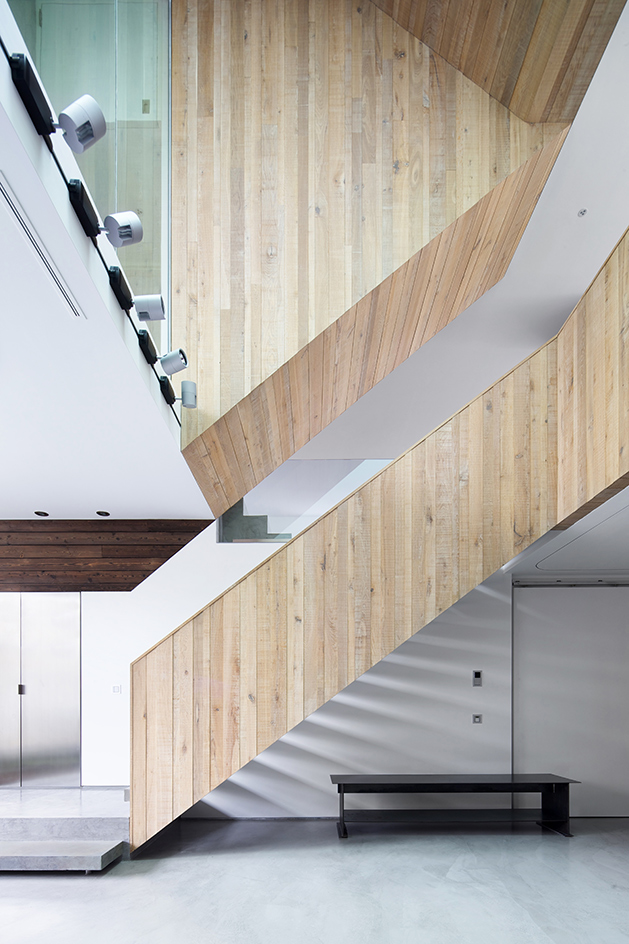
The stair is a sculptural element rising through the house.
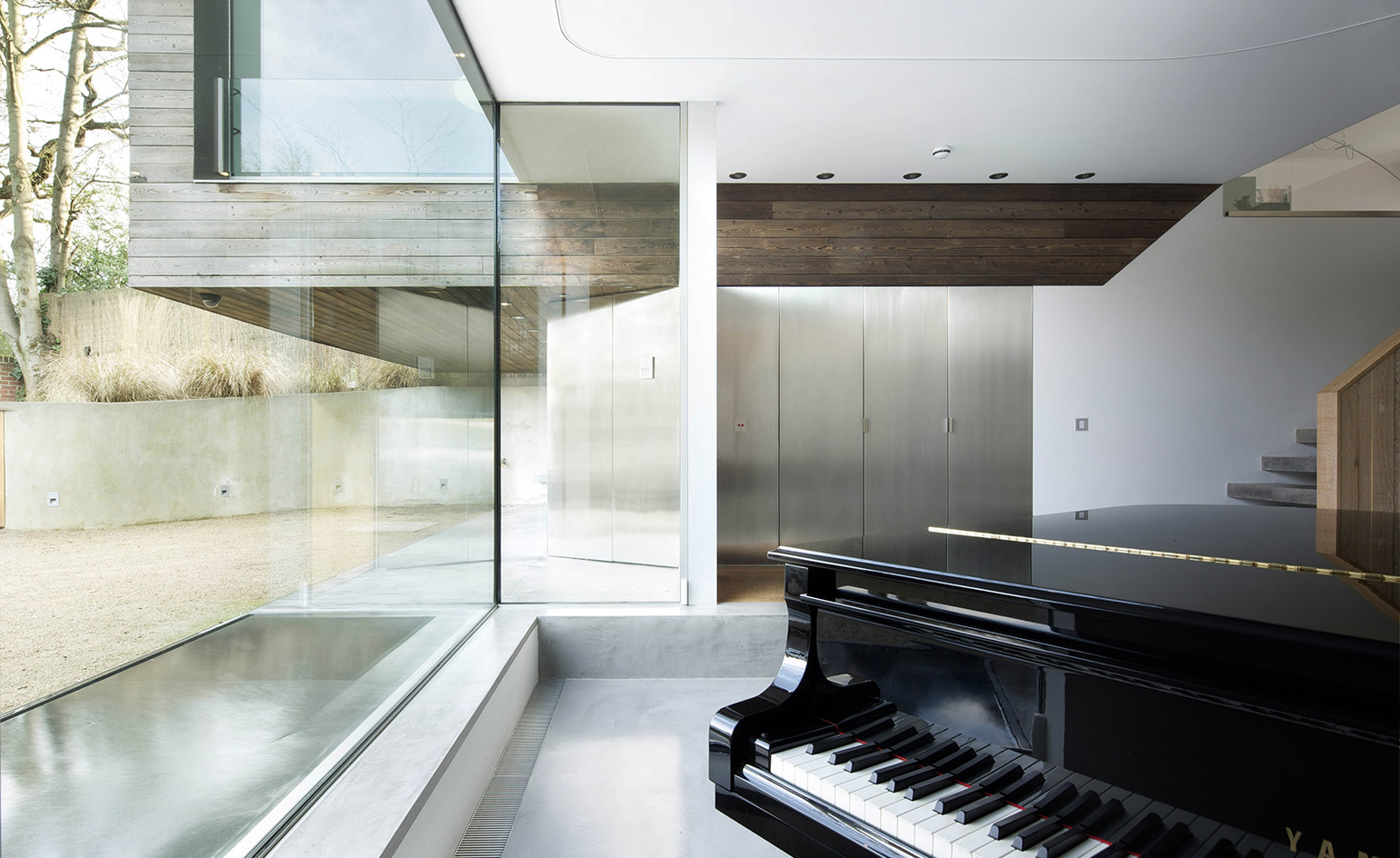
The back of the house opens up to the garden
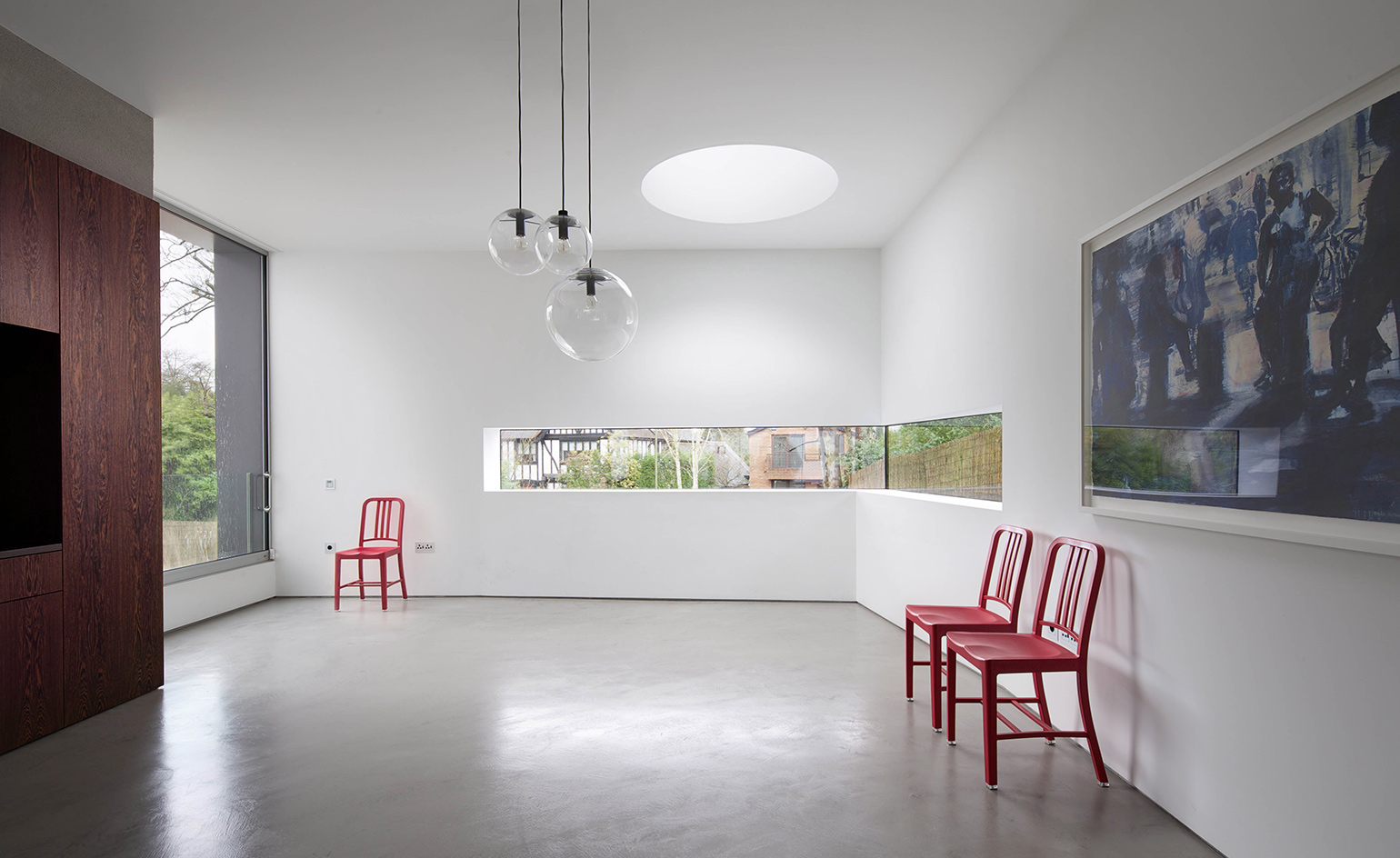
Horizontal windows limit the noise of the busy main road and frame views into the surrounding gardens
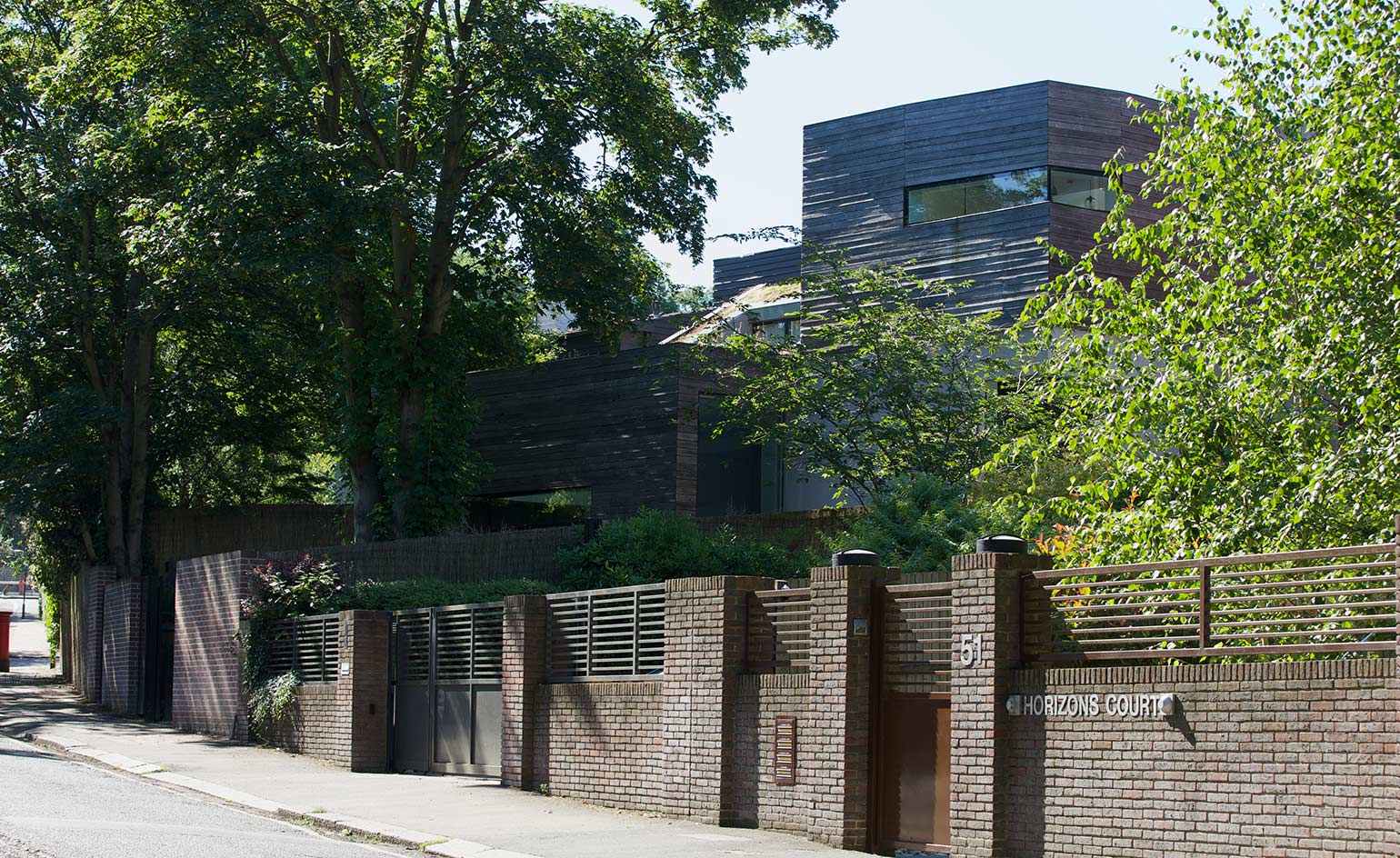
The house is hidden from the busy commuter road
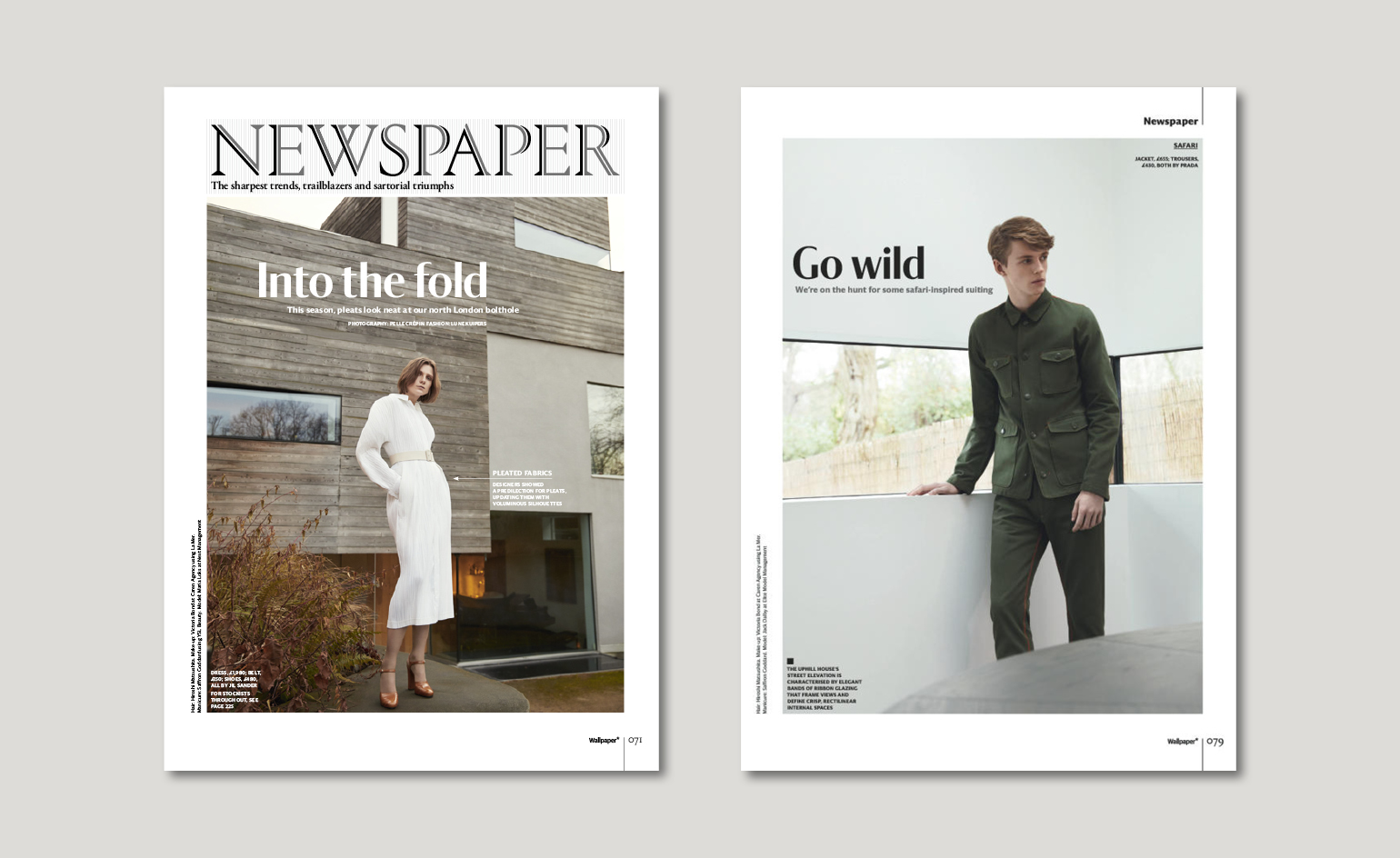
The house formed the striking backdrop to the newspaper section in our recent March issue (see W*216).
INFORMATION
For more information, visit the Robert Dye Architects website
Receive our daily digest of inspiration, escapism and design stories from around the world direct to your inbox.
Harriet Thorpe is a writer, journalist and editor covering architecture, design and culture, with particular interest in sustainability, 20th-century architecture and community. After studying History of Art at the School of Oriental and African Studies (SOAS) and Journalism at City University in London, she developed her interest in architecture working at Wallpaper* magazine and today contributes to Wallpaper*, The World of Interiors and Icon magazine, amongst other titles. She is author of The Sustainable City (2022, Hoxton Mini Press), a book about sustainable architecture in London, and the Modern Cambridge Map (2023, Blue Crow Media), a map of 20th-century architecture in Cambridge, the city where she grew up.