Hugh Broughton creates new home for the Dukes of Portland’s previously unseen art collection
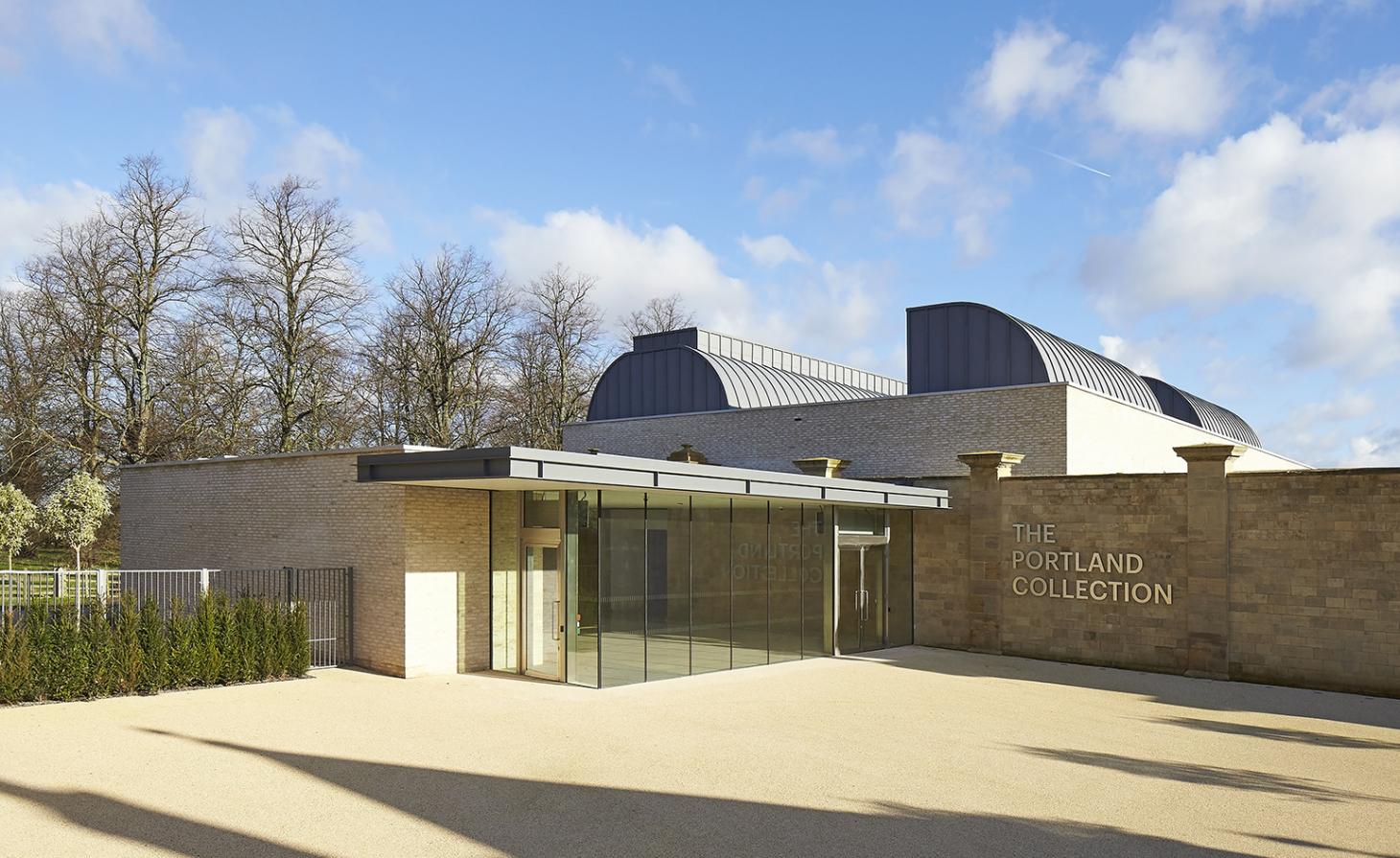
Nottinghamshire's 15,000-acre Welbeck is surely one of England's most enterprising traditional landed estates. The seat of the Earls and Dukes of Portland since 1606, Welbeck's limestone walls house a variety of flourishing businesses including a brewery, bakery, dairy, a contemporary art gallery, a cafe, an artisanal culinary school, a farm shop and, as of March 20th 2016, a second 890 sq m gallery that will showcase the Portland's vast and previously unseen private collection of fine art and family treasures.
The second museum building ever designed by Hugh Broughton Architects (a firm who are more commonly known for creating Antarctic Research Stations), the new Harley Gallery has been built within a redundant structure that was previously used for training race horses in the Estate's central courtyard and is positioned next door to the Estate's existing contemporary art gallery.
A new entrance with a floating roof pane, walls made from handmade Danish brick and floor to ceiling glazing has been elegantly added to the original building. Here the old exterior stone wall is brought inside, its rough texture meeting Broughton's new glazed roof panels and walls with surprising ease. The clean lines coupled with the absence of the typical gallery gift shop or cafe lends the space a refreshing sense of calm – something William Parente, the grandson of the 7th Duke of Portland and current owner of the family estate, was adamant about in his brief to Broughton.
Inside, two galleries house a regularly changing display of pieces pulled from the family's vast collection, which has been assembled by the Dukes over the last 400 years. Eschewing the standard white spaces that are typical of new, contemporary galleries, Broughton opted for heritage paint colours, warm materials and details that reflect the collection's former surroundings at Welbeck Abbey -the Stately home that still functions as the Cavendish-Bentinck family's private abode.
The first gallery space, with its long, cycloidal ceiling and full length translucent roof light, is lined with oil painted portraits and headed up by a towering vitrine of the Portland family silver; while the second gallery, called the Trasury Gallery, is a much darker space that plays host to light-sensitive pieces such as a display of miniatures specially curated by Sir Peter Blake for the opening. While one third of this space features low ceilings and controlled lighting, the other two thirds are lit by north light that's funneled in by way of a barrel vault roof light fitted with an external light-sensitive louvre system.
'We wanted to create a variety of experience [within the museum], which sometimes, in modern galleries, has got lost,' reflects Hugh Broughton. 'Nonetheless it is a contemporary piece of architecture. It's a celebration of light and volume but at the same time, it's a building that draws inspiration from its context.'
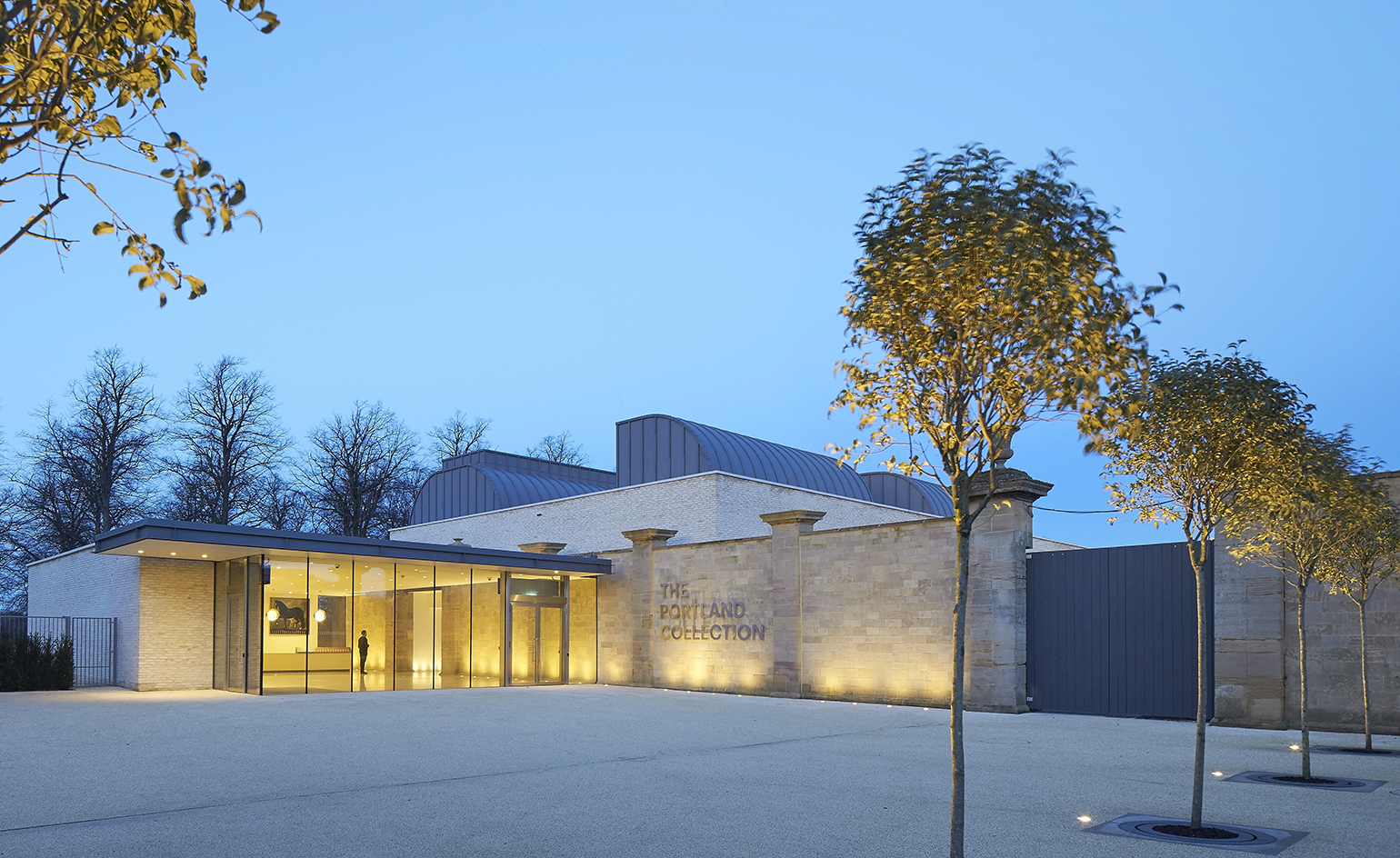
The Nottinghamshire space now features a new entrance with a floating roof pane, walls made from handmade Danish brick and floor to ceiling glazing
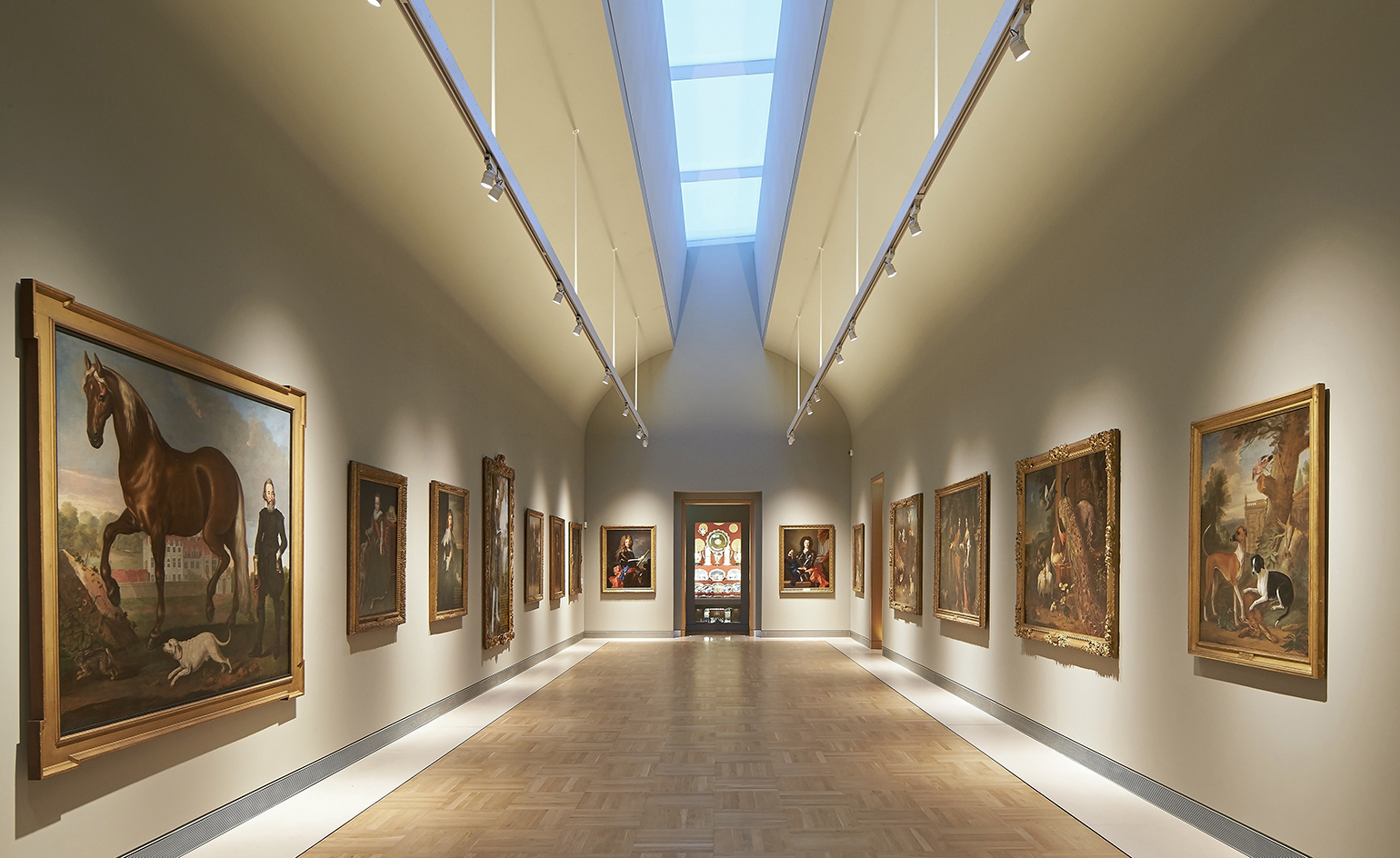
The architect worked with clean lines in order to achieve a sense of calm, as outlined by the estate's current owner in the brief
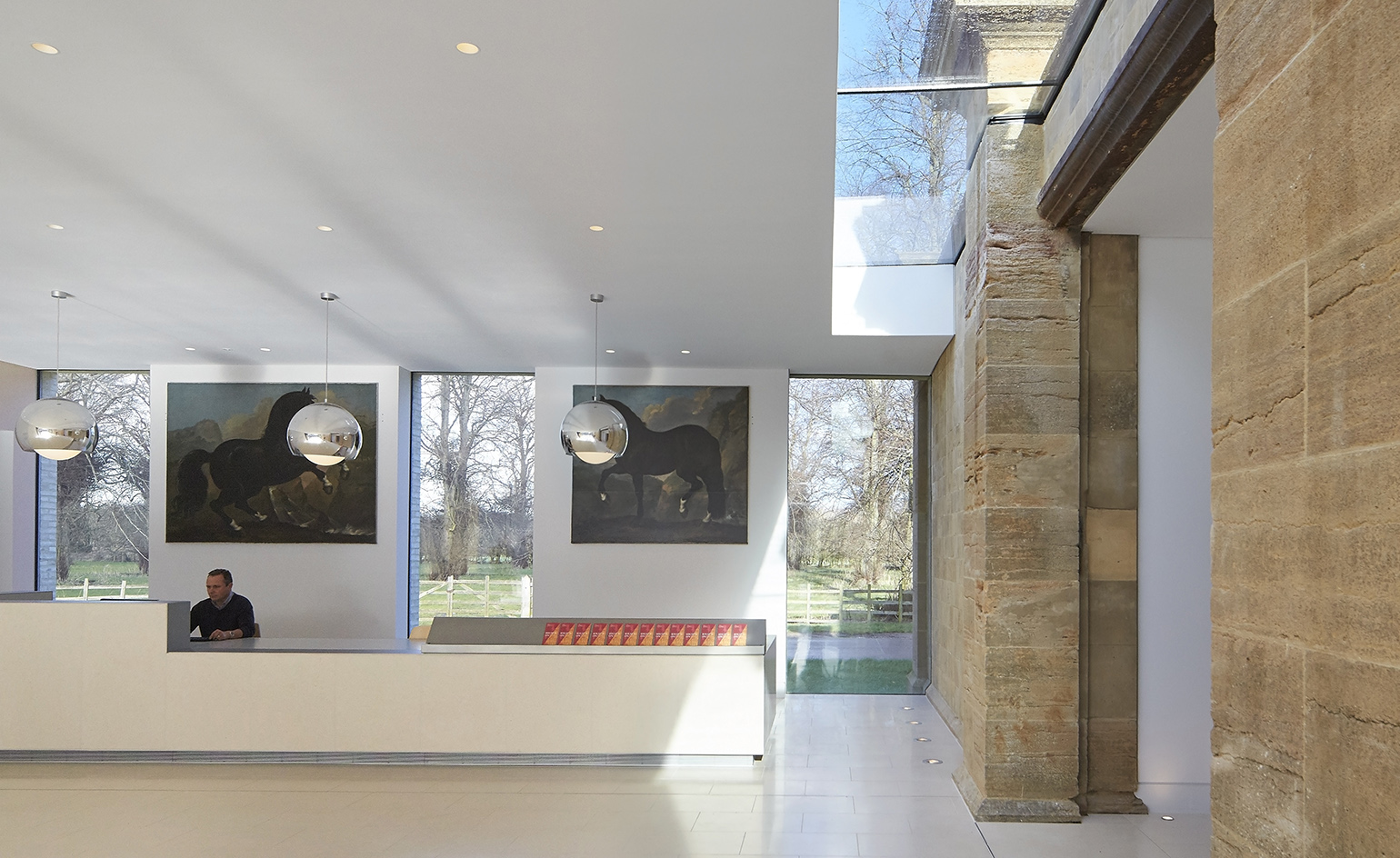
The new building sits next to the estate's existing gallery. Both spaces show pieces pulled from the owners' vast collection, which has been assembled by the Dukes of Portland over the last 400 years
INFORMATION
The Harley Gallery opens 20 March 2016 on the Welbeck Estate in Nottinghamshire
For more information visit the Hugh Broughton website
Photography: Hufton + Crow
ADDRESS
The Harley Gallery
Welbeck, Worksop
Nottinghamshire S80 3LW
Receive our daily digest of inspiration, escapism and design stories from around the world direct to your inbox.
Ali Morris is a UK-based editor, writer and creative consultant specialising in design, interiors and architecture. In her 16 years as a design writer, Ali has travelled the world, crafting articles about creative projects, products, places and people for titles such as Dezeen, Wallpaper* and Kinfolk.
-
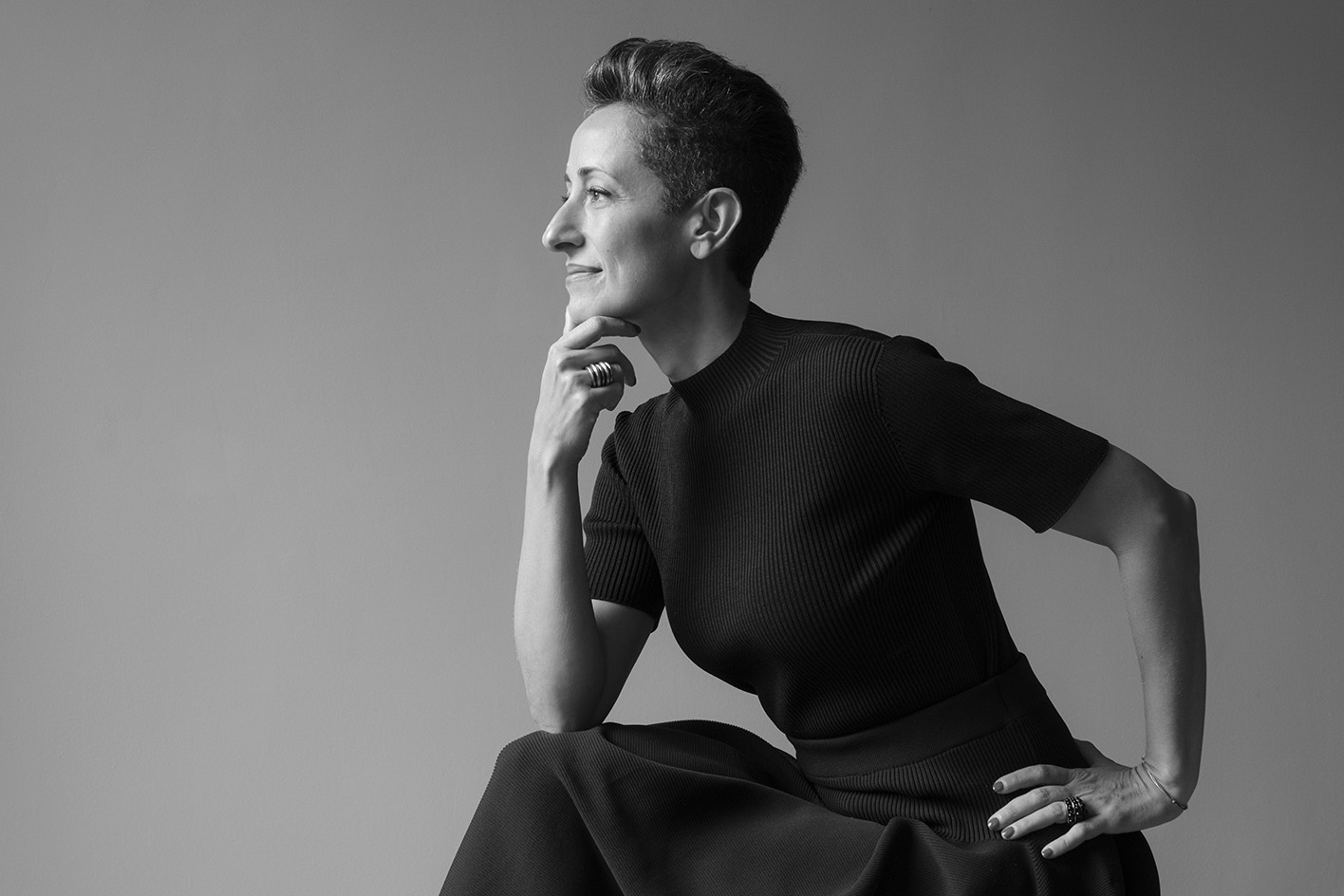 Wallpaper* Architect Of The Year 2026: Lina Ghotmeh, France
Wallpaper* Architect Of The Year 2026: Lina Ghotmeh, FranceAsked about a building that made her smile, Lina Ghotmeh – one of three Architects of the Year at the 2026 Wallpaper* Design Awards – discusses Luis Barragán’s Capuchin Convent Chapel and more
-
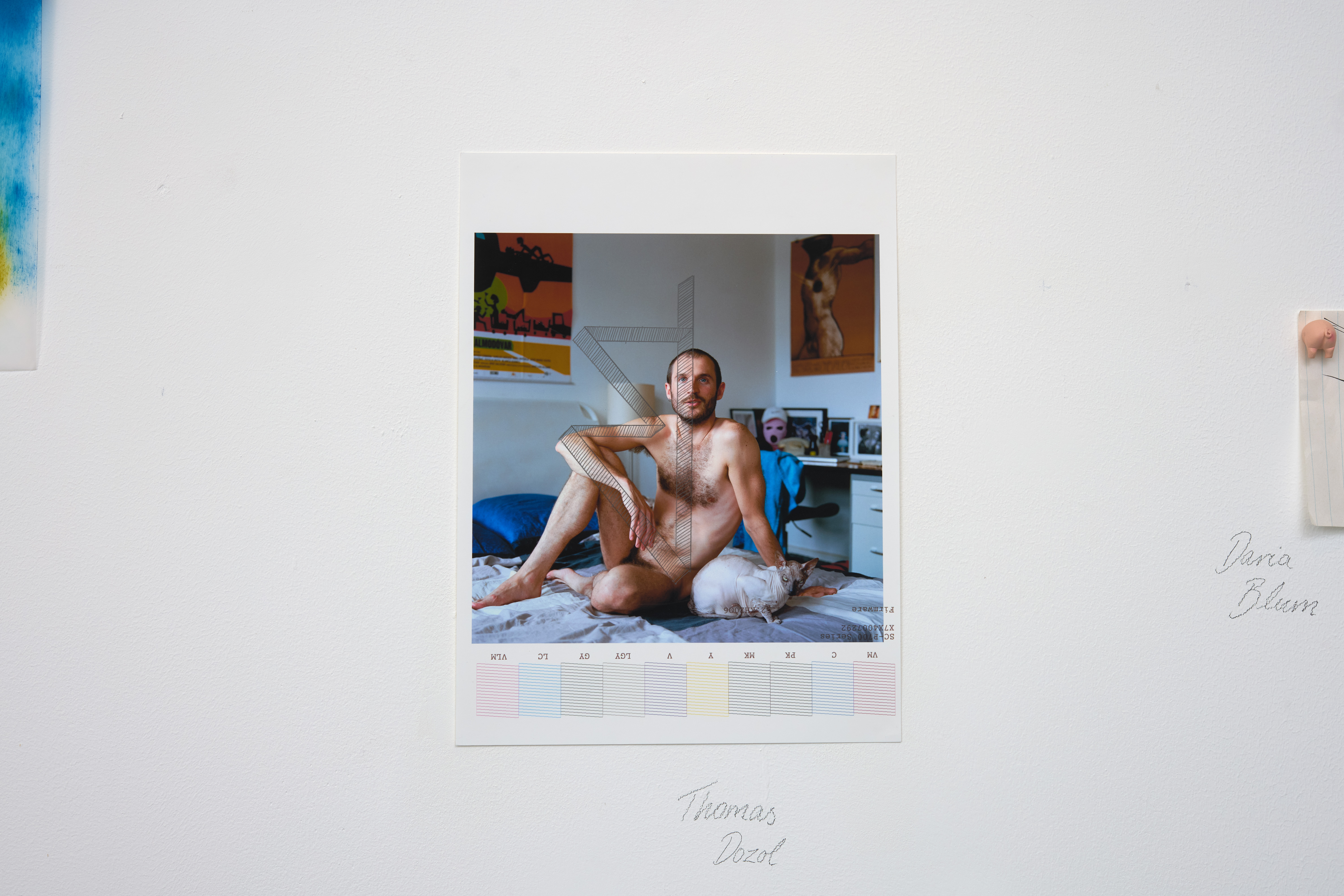 What do creatives pin to their walls? Artists from Tracey Emin to Michael Stipe reveal all
What do creatives pin to their walls? Artists from Tracey Emin to Michael Stipe reveal allAn exhibition at Incubator gallery, London, asks 42 creatives what is tacked to their studio walls – here are some of their pin-ups
-
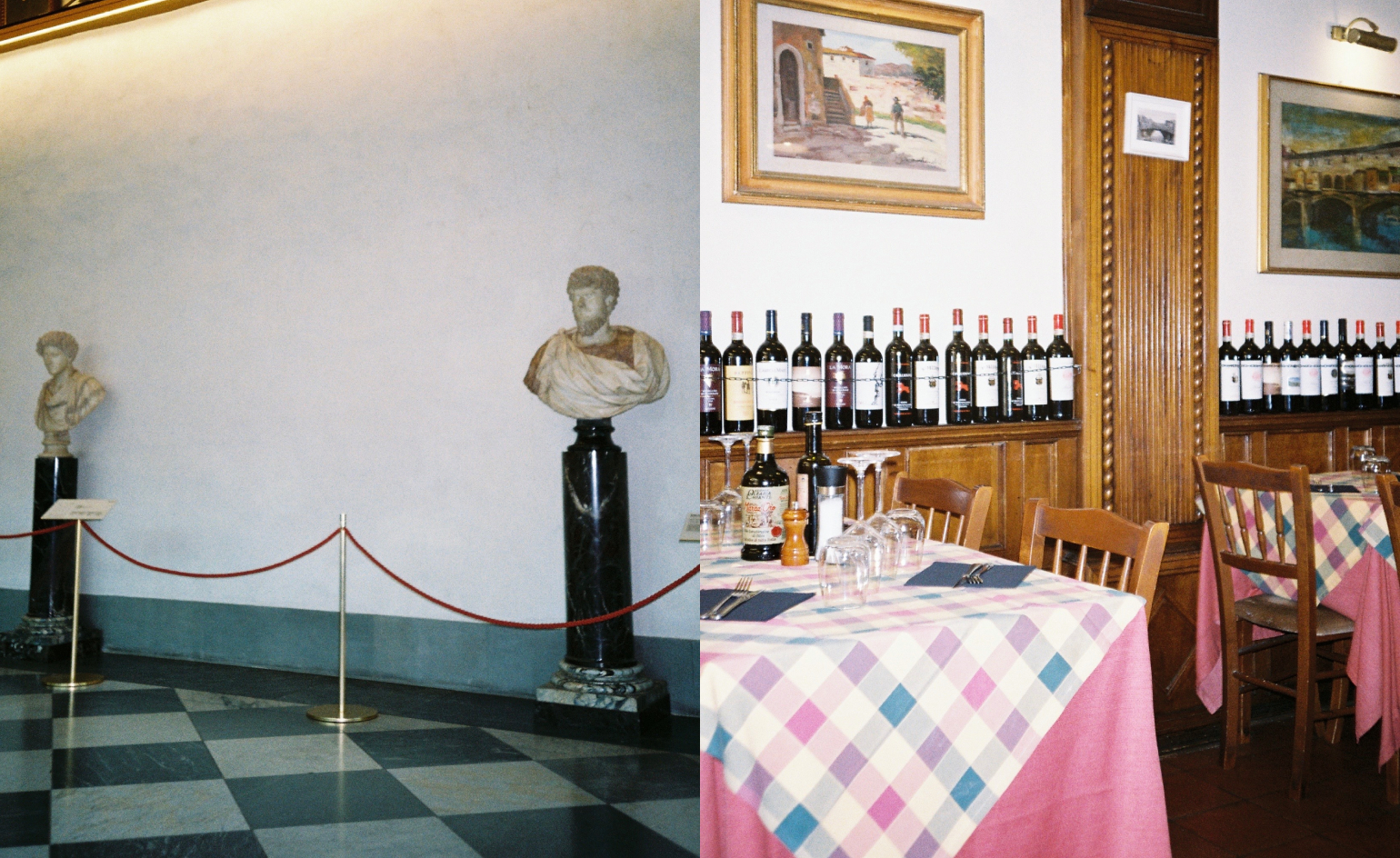 A local’s guide to Florence: 9 unmissable haunts
A local’s guide to Florence: 9 unmissable hauntsOur contributing editor Nick Vinson spends half the year in Florence. Here, he takes us on a tour of his don’t-miss diversions
-
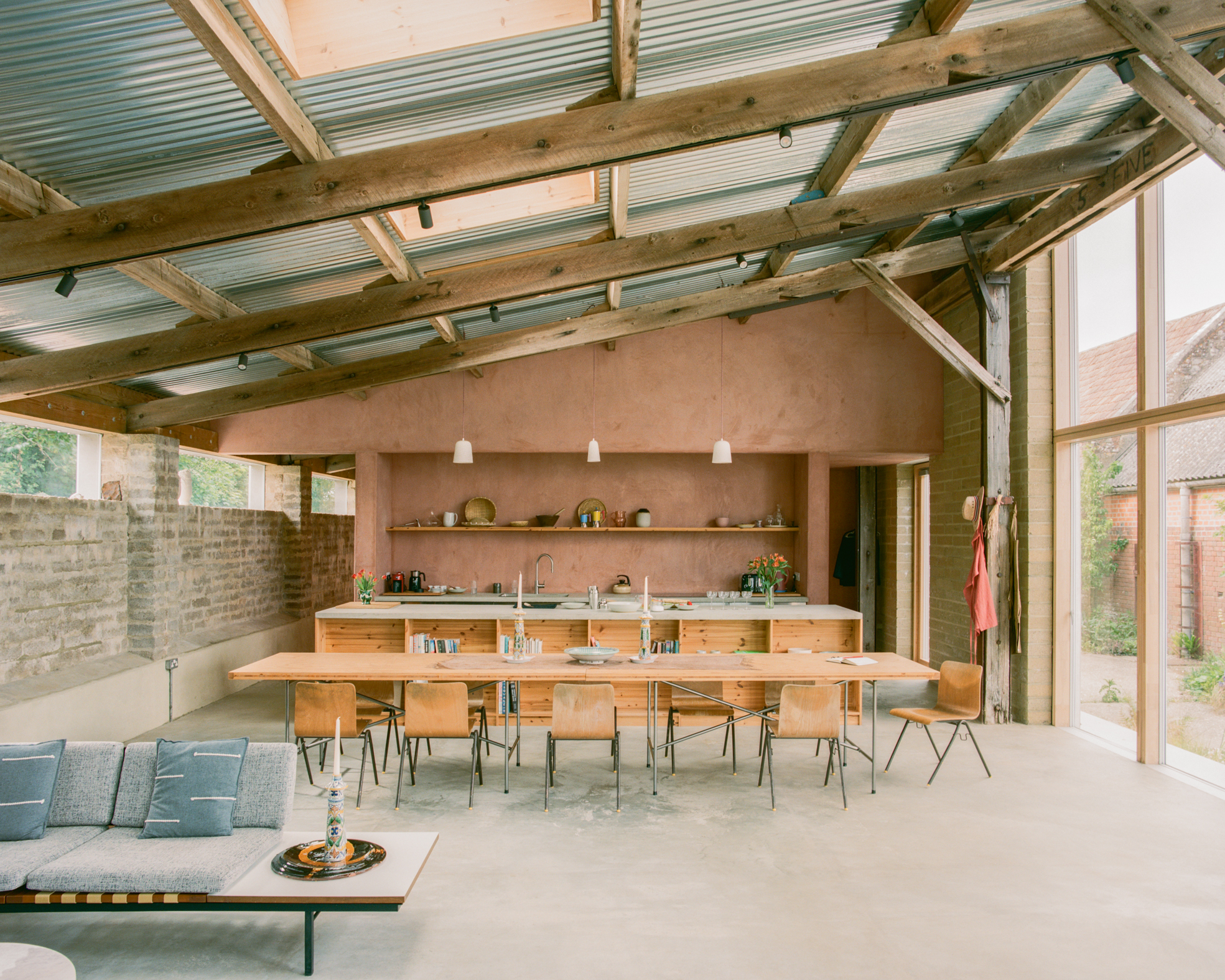 Wallpaper* Architect Of The Year 2026: Je Ahn of Studio Weave on a building that made him smile
Wallpaper* Architect Of The Year 2026: Je Ahn of Studio Weave on a building that made him smileWe ask our three Architects of the Year at the 2026 Wallpaper* Design Awards about a building that made them smile. Here, Je Ahn of Studio Weave discusses Can Lis in Mallorca
-
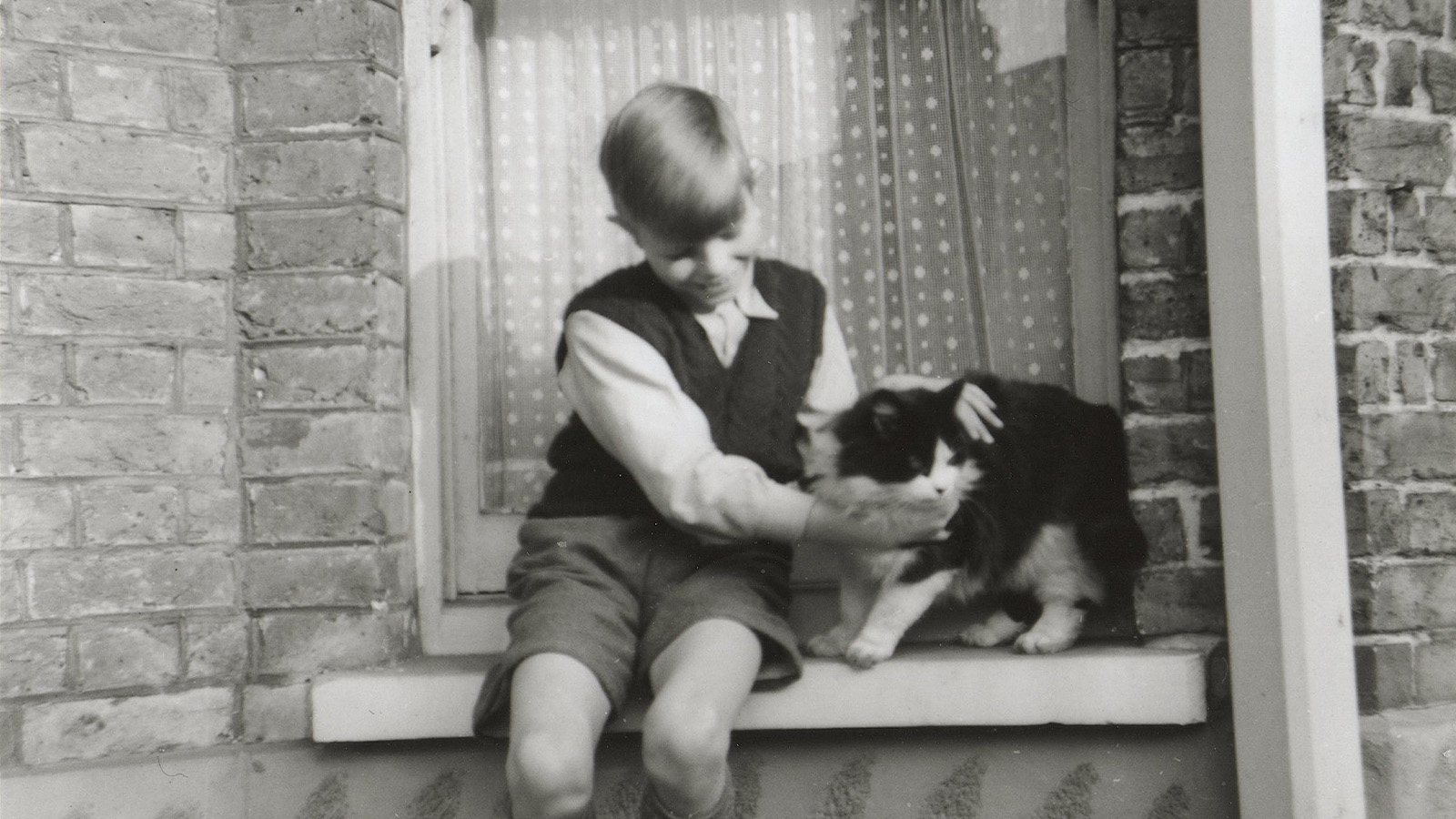 You can soon step inside David Bowie’s childhood home
You can soon step inside David Bowie’s childhood homeWith a set completion date by 2027, the musician's childhood home in Bromley will be restored to its original 1960s appearance, including Bowie’s bedroom, the launchpad for his long career
-
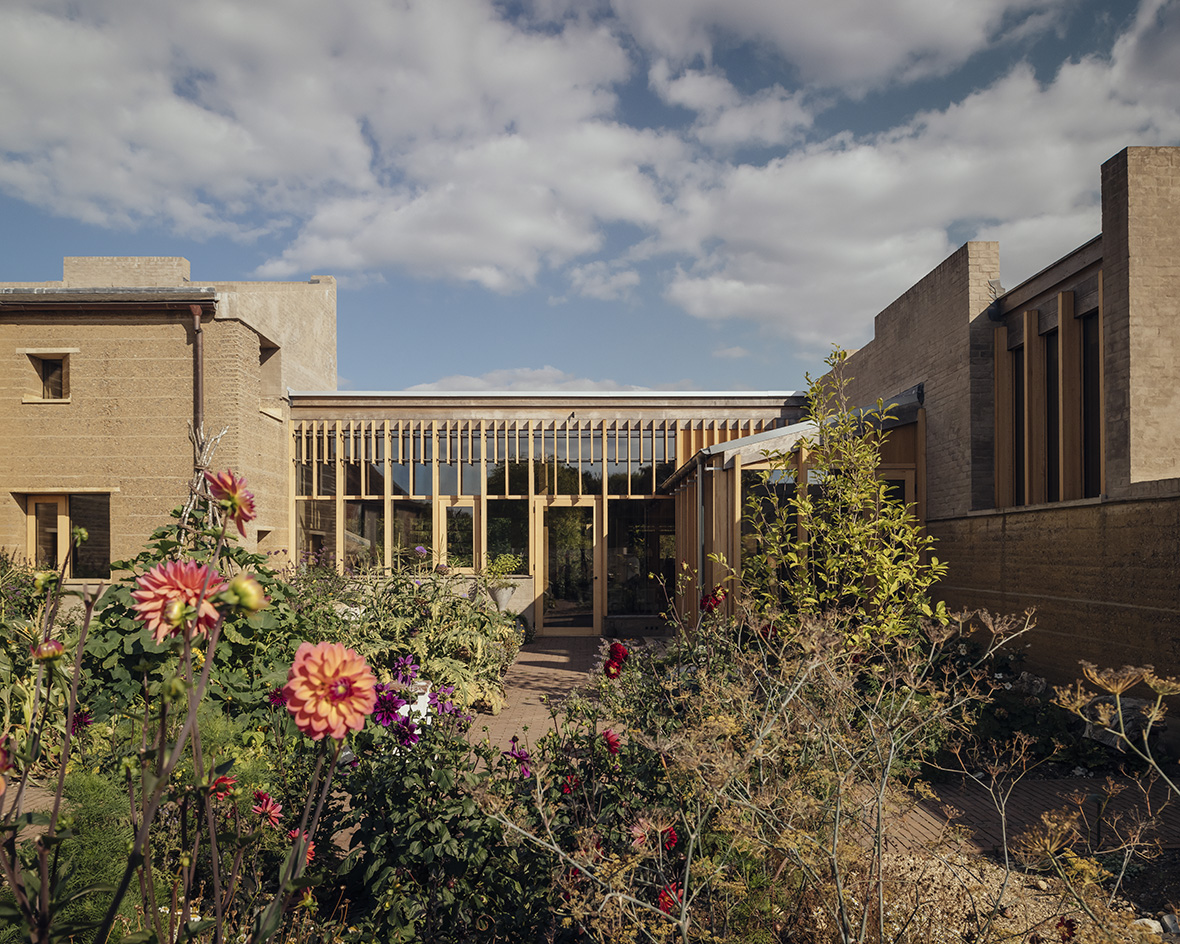 Wallpaper* Design Awards: this rammed-earth house in Wiltshire is an eco exemplar
Wallpaper* Design Awards: this rammed-earth house in Wiltshire is an eco exemplarTuckey Design Studio’s rammed-earth house in the UK's Wiltshire countryside stands out for its forward-thinking, sustainable building methods – which earned it a place in our trio of Best Use of Material winners at the 2026 Wallpaper* Design Awards
-
 Step inside this perfectly pitched stone cottage in the Scottish Highlands
Step inside this perfectly pitched stone cottage in the Scottish HighlandsA stone cottage transformed by award-winning Glasgow-based practice Loader Monteith reimagines an old dwelling near Inverness into a cosy contemporary home
-
 This curved brick home by Flawk blends quiet sophistication and playful details
This curved brick home by Flawk blends quiet sophistication and playful detailsDistilling developer Flawk’s belief that architecture can be joyful, precise and human, Runda brings a curving, sculptural form to a quiet corner of north London
-
 A compact Scottish home is a 'sunny place,' nestled into its thriving orchard setting
A compact Scottish home is a 'sunny place,' nestled into its thriving orchard settingGrianan (Gaelic for 'sunny place') is a single-storey Scottish home by Cameron Webster Architects set in rural Stirlingshire
-
 Porthmadog House mines the rich seam of Wales’ industrial past at the Dwyryd estuary
Porthmadog House mines the rich seam of Wales’ industrial past at the Dwyryd estuaryStröm Architects’ Porthmadog House, a slate and Corten steel seaside retreat in north Wales, reinterprets the area’s mining and ironworking heritage
-
 Arbour House is a north London home that lies low but punches high
Arbour House is a north London home that lies low but punches highArbour House by Andrei Saltykov is a low-lying Crouch End home with a striking roof structure that sets it apart