House on the Hill crowned RIBA House of the Year 2021
Alison Brooks Architects’ House on the Hill, a sensitive and proportionate restoration and extension of a Gloucestershire home, is announced RIBA House of the Year 2021

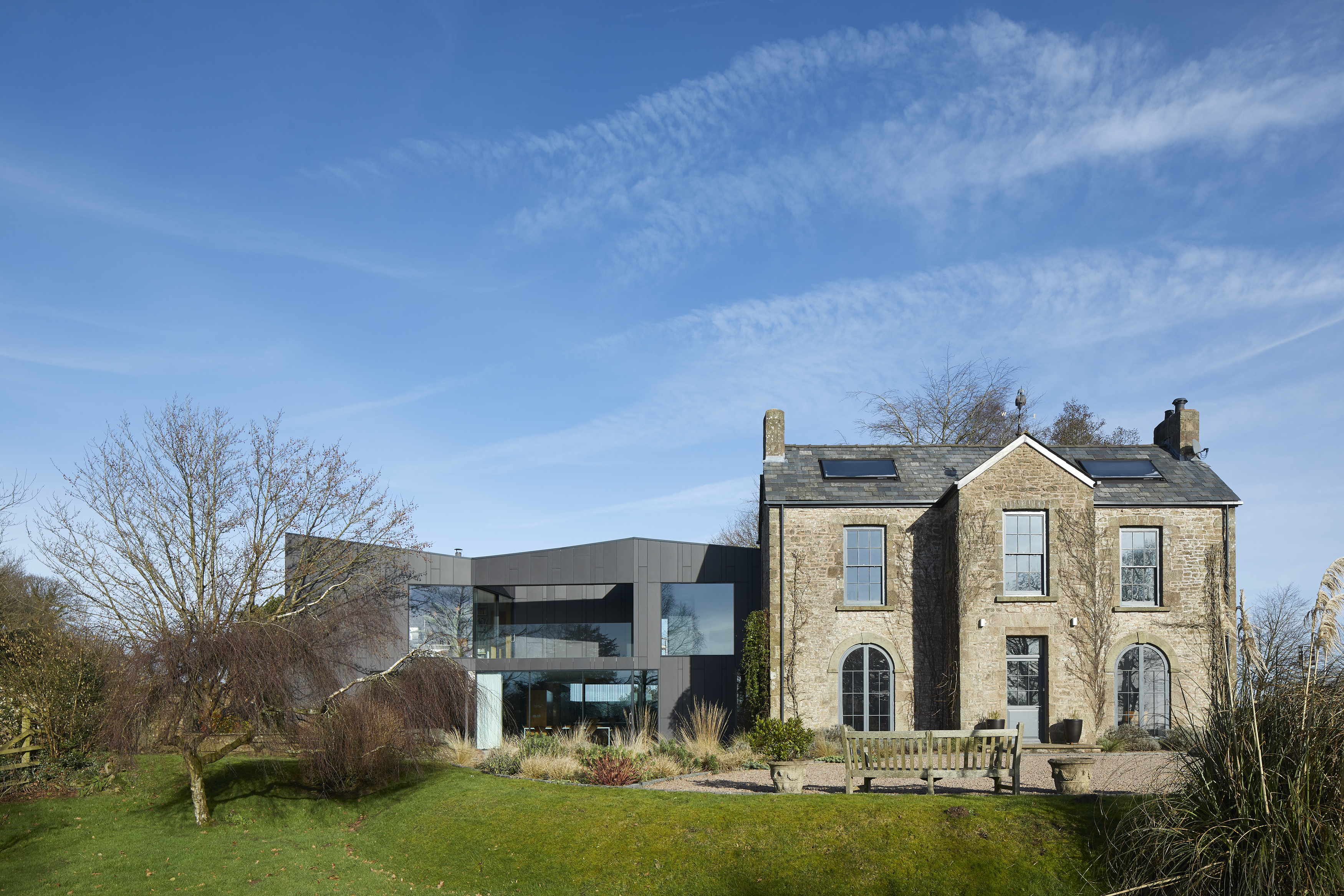
Receive our daily digest of inspiration, escapism and design stories from around the world direct to your inbox.
You are now subscribed
Your newsletter sign-up was successful
Want to add more newsletters?

Daily (Mon-Sun)
Daily Digest
Sign up for global news and reviews, a Wallpaper* take on architecture, design, art & culture, fashion & beauty, travel, tech, watches & jewellery and more.

Monthly, coming soon
The Rundown
A design-minded take on the world of style from Wallpaper* fashion features editor Jack Moss, from global runway shows to insider news and emerging trends.

Monthly, coming soon
The Design File
A closer look at the people and places shaping design, from inspiring interiors to exceptional products, in an expert edit by Wallpaper* global design director Hugo Macdonald.
The RIBA House of the Year 2021 has been announced – Alison Brooks Architects’ House on the Hill has scooped the coveted accolade, which crowns it the best house in the UK in the past year. The winner, revealed this evening (8 December 2021), beat off stiff competition from six striking homes – from urban abodes to countryside retreats and inventive industrial redesigns. The jury, comprising architect and jury chair Amin Taha; architect Cany Ash, of Ash Sakula Architects; and architect Kieran McGonigle, co-founder of McGonigle McGrath and RIBA House of the Year 2019 winner, praised the scheme for its well researched, thoughtful and proportionate design.
‘Some decades in the making, the replacement of a very large 1970s shed housing a pool and ancillary spaces with Alison Brooks Architects’ lower scaled and fragmented form impressed the jury, in a highly competitive year with contenders excelling in sustainability, craftsmanship, reuse, economy of means and thought-provoking sensitivity. House on the Hill balanced these where others may have, for instance, reused but at disproportionate cost, or crafted but to no innovative end, says Taha. ‘The jury felt Alison Brooks Architects had applied its long-researched process of subtly breaking down the rigid and spatially predictable grid with gentle inflection. Adding depth of scale and richness of experience to the existing house, and through the new extension, transitioning with ease into the beautifully landscaped gardens. It is a model of architectural approach applicable to all scales, resulting from the architects’ long practised ideas and the clients’ successful collaboration.’
RIBA House of the Year 2021 winner
House on the Hill by Alison Brooks Architects
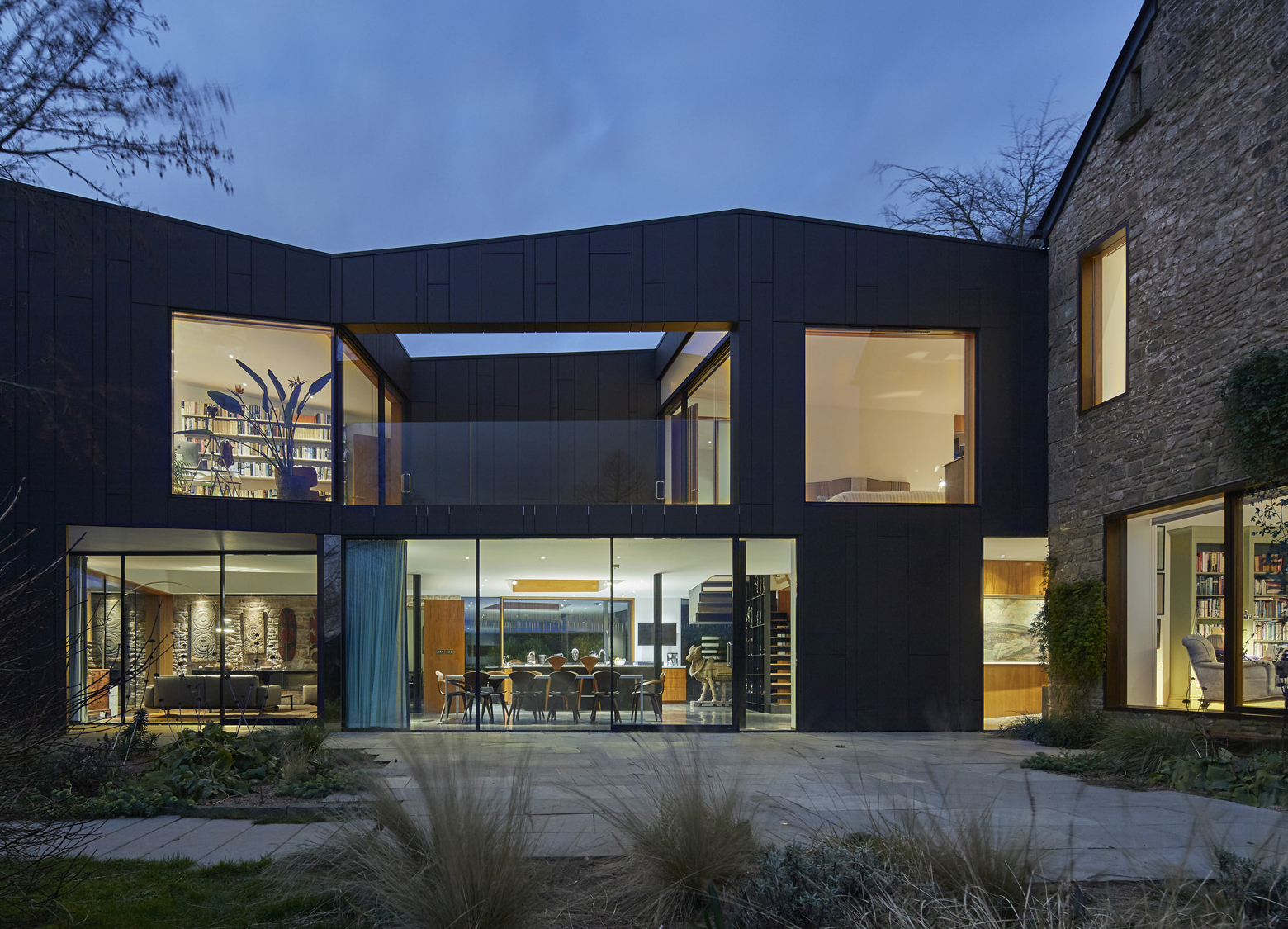
House on the Hill is the redesign and extension of a historical Georgian farmhouse in Gloucestershire. Alison Brooks Architects took inspiration from the nearby Forest of Dean for the new volume’s dark tones and cladding pattern. The project overlooks the Wye Valley in an Area of Outstanding Natural Beauty, so taking the surroundings into account was crucial for the design; even though the addition is now larger than the original 18th-century stone farmhouse, it feels at home in its rural setting. At the same time, sustainable strategies incorporated in the new build mean the structure remains respectful to its green environment. Examples include a ground and air source heat pumps, solar panels and a green roof.
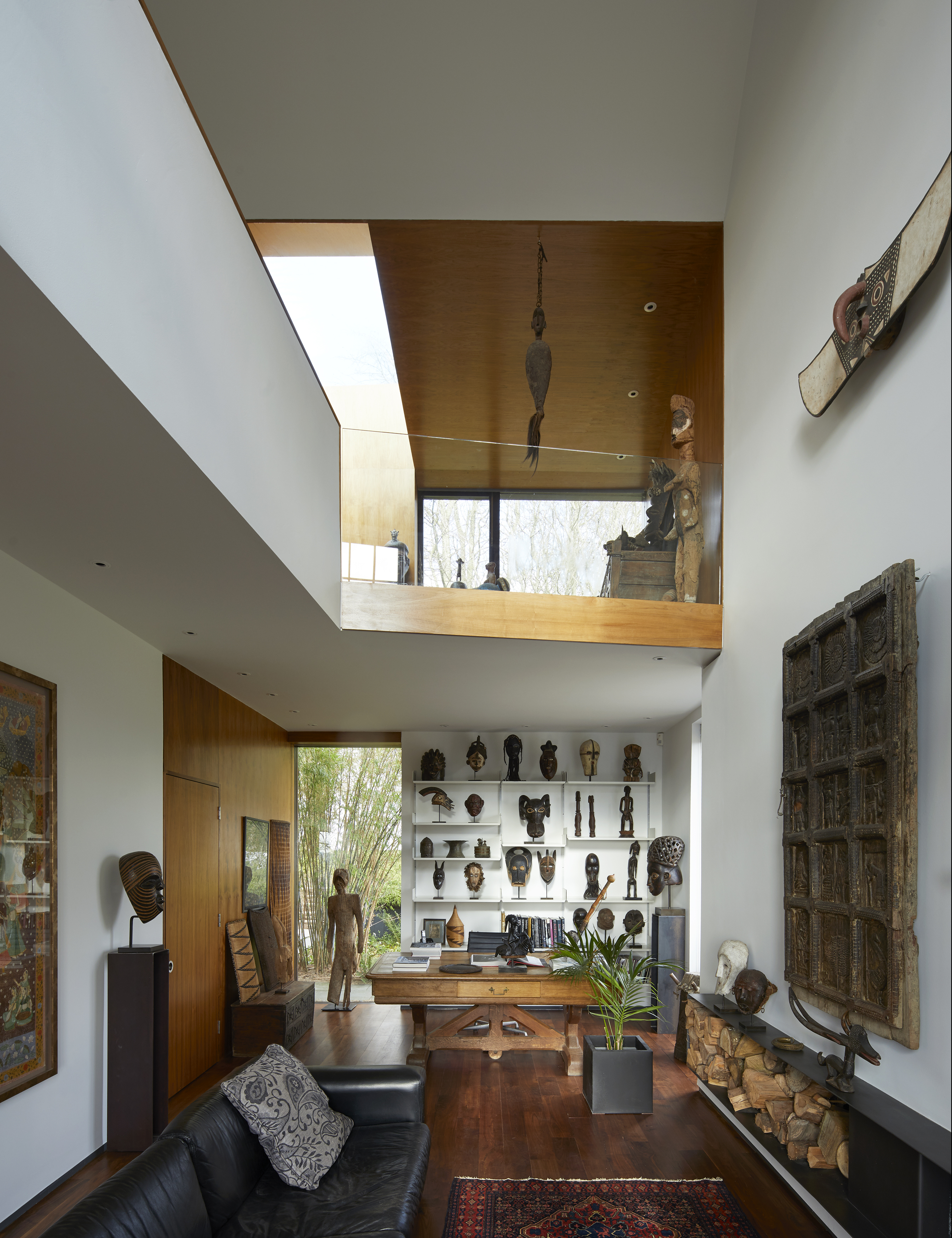
‘It’s a real honour to win RIBA House of the Year amongst an accomplished shortlist of beautiful projects,’ says Alison Brooks. ‘I see private house commissions as a rare opportunity to test new ideas in a concentrated form – they are the built equivalent of writing an essay. So, this accolade is a testament to my client’s belief in the value of architecture and their willingness to embrace the new. I’m grateful for their trust in me and my team of talented architects, in Akera Engineers and the brilliant team of builders and gardeners whose skilful contributions produced this remarkable house and gardens, that together reveal a new way of living in the landscape.’
RIBA House of the Year 2021 shortlist
Corner House by 31/44 Architects
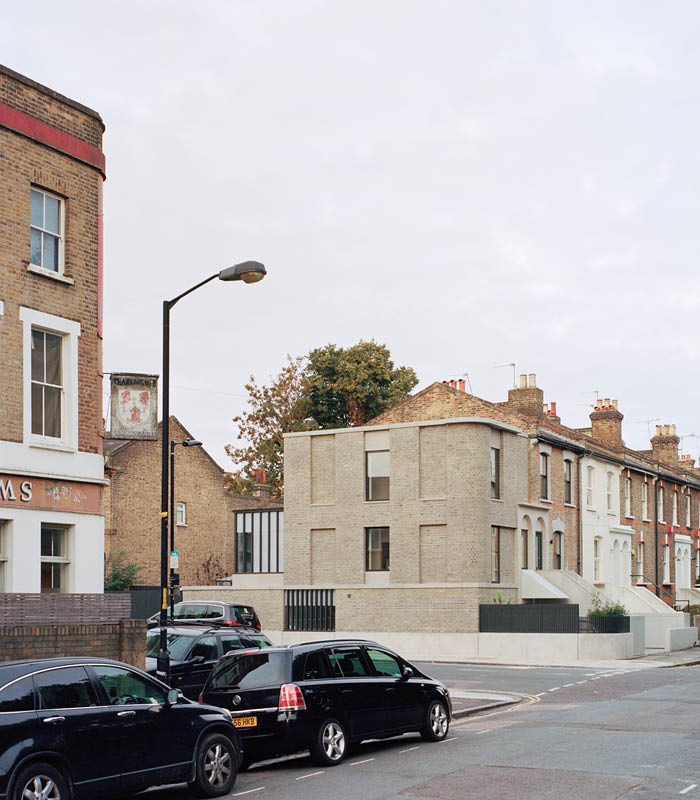
This urban home in London is a new end-of-terrace house that completes the row in its residential street. Picking up on the Victorian language of the neighbouring structures, the new design offers a contemporary twist to the well- known typology through abstracted forms and finely tuned details.
House for Theo and Oskar by Tigg + Coll Architects
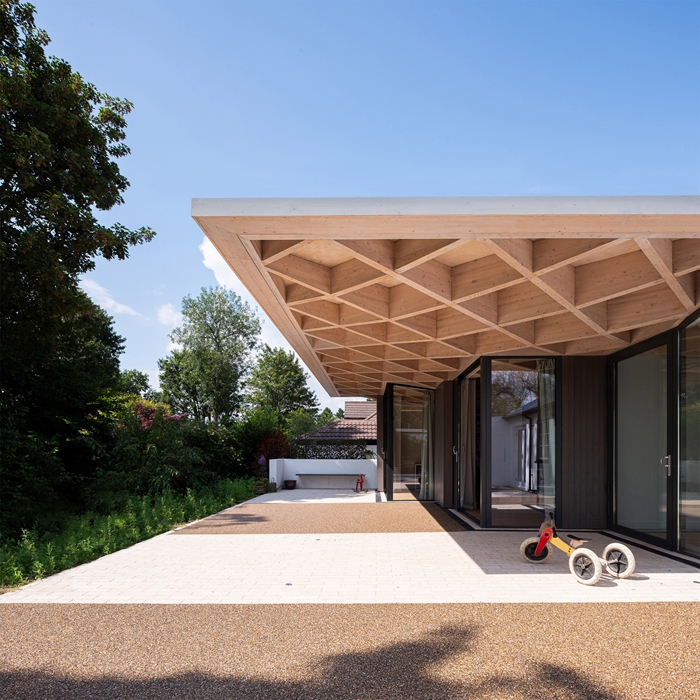
A family cottage in a suburban setting has been beautifully remodelled for Theo and Oskar, who suffer from Duchenne muscular dystrophy. The redesign and extension takes this into account, achieving a space fit for their daily needs and reducing mobility.
House in Assynt by Mary Arnold-Forster Architects
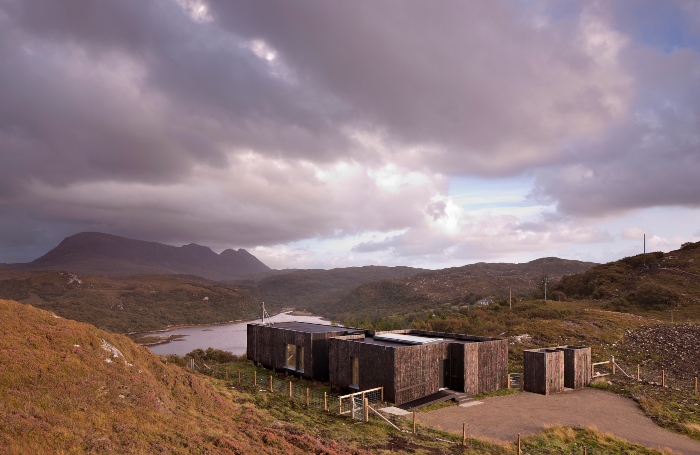
This remote countryside abode is at one with its craggy environment, clad in timber and keeping a low profile to allow the surroundings and views to take centre stage. At just 100 sq m, it is also very sustainably composed.
Receive our daily digest of inspiration, escapism and design stories from around the world direct to your inbox.
The Outfarm by TYPE Studio
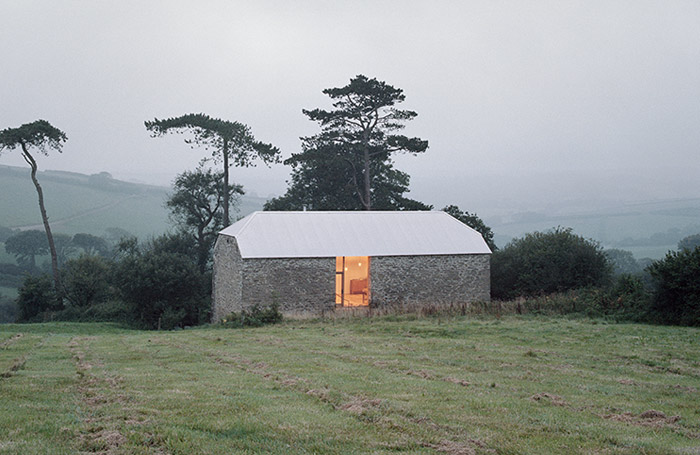
This barn conversion takes advantage of the existing, historical structure’s masonry, scale and proportion to transform it into a generous home that feels entirely in sync with its surroundings. The Outfarm is an exemplar of how to make a 21st home out of a neglected and seemingly outdated farmhouse building.
Slot House by Sandy Rendel Architects with Sally Rendel
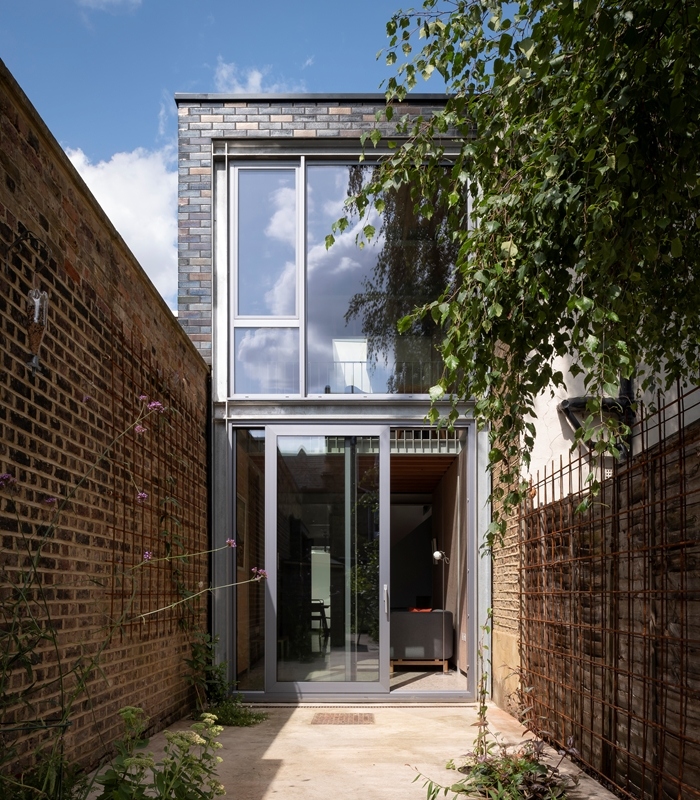
How can you make the most of a tiny urban plot? Sandy Rendel and his team offers an answer to this through the well considered, bespoke jewel of a residential project that is Slot House. Customised interiors meet plenty of natural light in a comfortable, family home.
Water Tower by Tonkin Liu
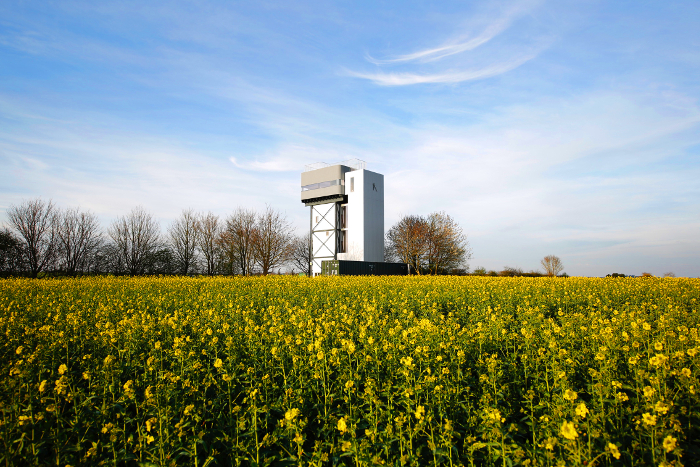
Converting a disused historic Water Tower into a modern home is not your usual residential commission; but then again, Tonkin Liu are not your usual architects either. Working with the existing industrial structure and its rawness, the team offered a new use and design fit for the 21st century, and full of surprises.
INFORMATION
Ellie Stathaki is the Architecture & Environment Director at Wallpaper*. She trained as an architect at the Aristotle University of Thessaloniki in Greece and studied architectural history at the Bartlett in London. Now an established journalist, she has been a member of the Wallpaper* team since 2006, visiting buildings across the globe and interviewing leading architects such as Tadao Ando and Rem Koolhaas. Ellie has also taken part in judging panels, moderated events, curated shows and contributed in books, such as The Contemporary House (Thames & Hudson, 2018), Glenn Sestig Architecture Diary (2020) and House London (2022).
