1i Arquitectura’s House of the Tall Trees celebrates a spectacular forested site
This Mexican retreat, House of the Tall Trees, makes the most of a wooded site with a striking combination of glass, timber and concrete
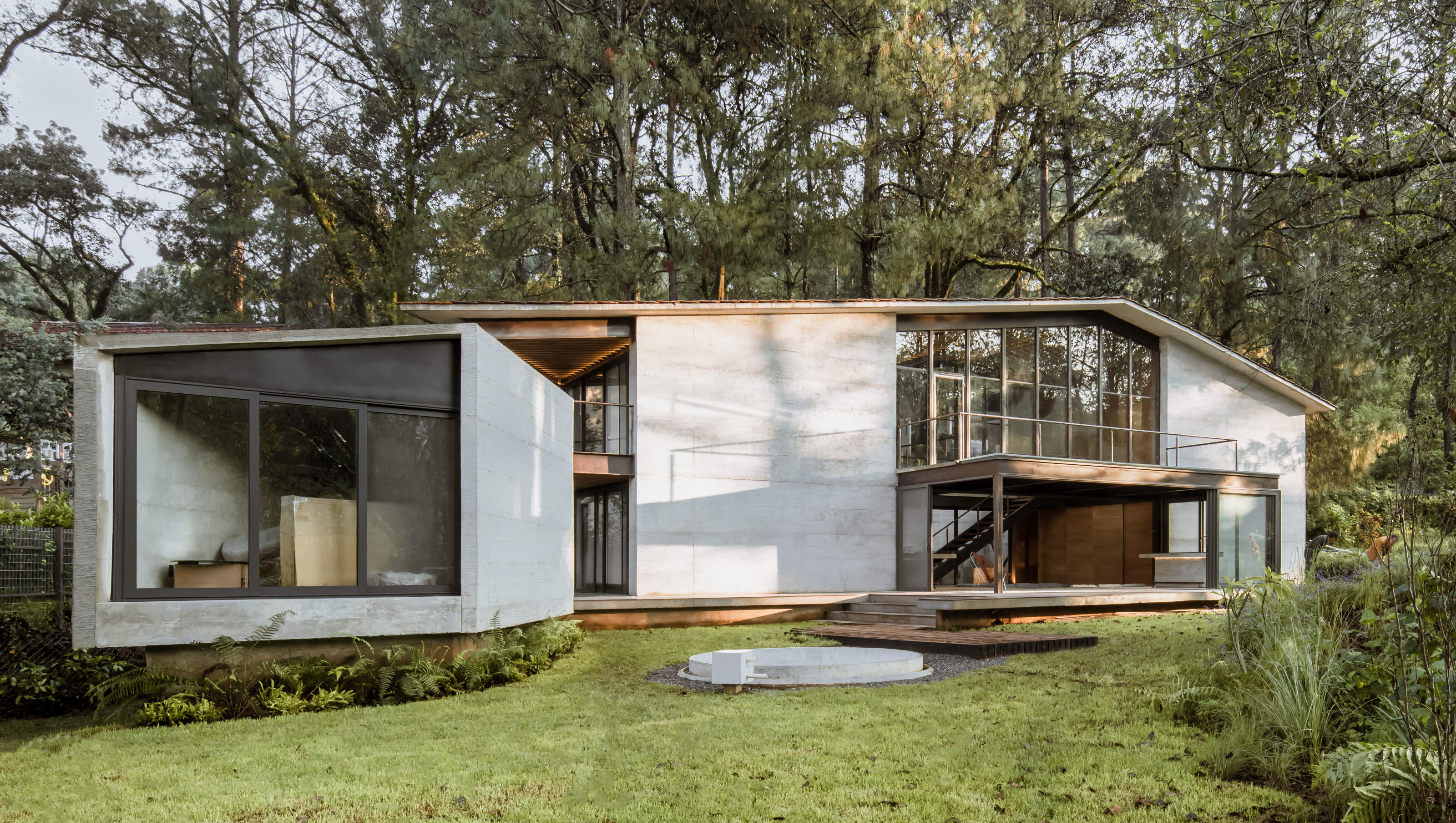
Receive our daily digest of inspiration, escapism and design stories from around the world direct to your inbox.
You are now subscribed
Your newsletter sign-up was successful
Want to add more newsletters?

Daily (Mon-Sun)
Daily Digest
Sign up for global news and reviews, a Wallpaper* take on architecture, design, art & culture, fashion & beauty, travel, tech, watches & jewellery and more.

Monthly, coming soon
The Rundown
A design-minded take on the world of style from Wallpaper* fashion features editor Jack Moss, from global runway shows to insider news and emerging trends.

Monthly, coming soon
The Design File
A closer look at the people and places shaping design, from inspiring interiors to exceptional products, in an expert edit by Wallpaper* global design director Hugo Macdonald.
The Mexican practice 1i Arquitectura has created House of the Tall Trees - a sylvan weekend retreat for a family of four, conceived as a bold design of concrete and glass that’s threaded through a secluded woodland plot with a towering double-height space as its centrepiece.
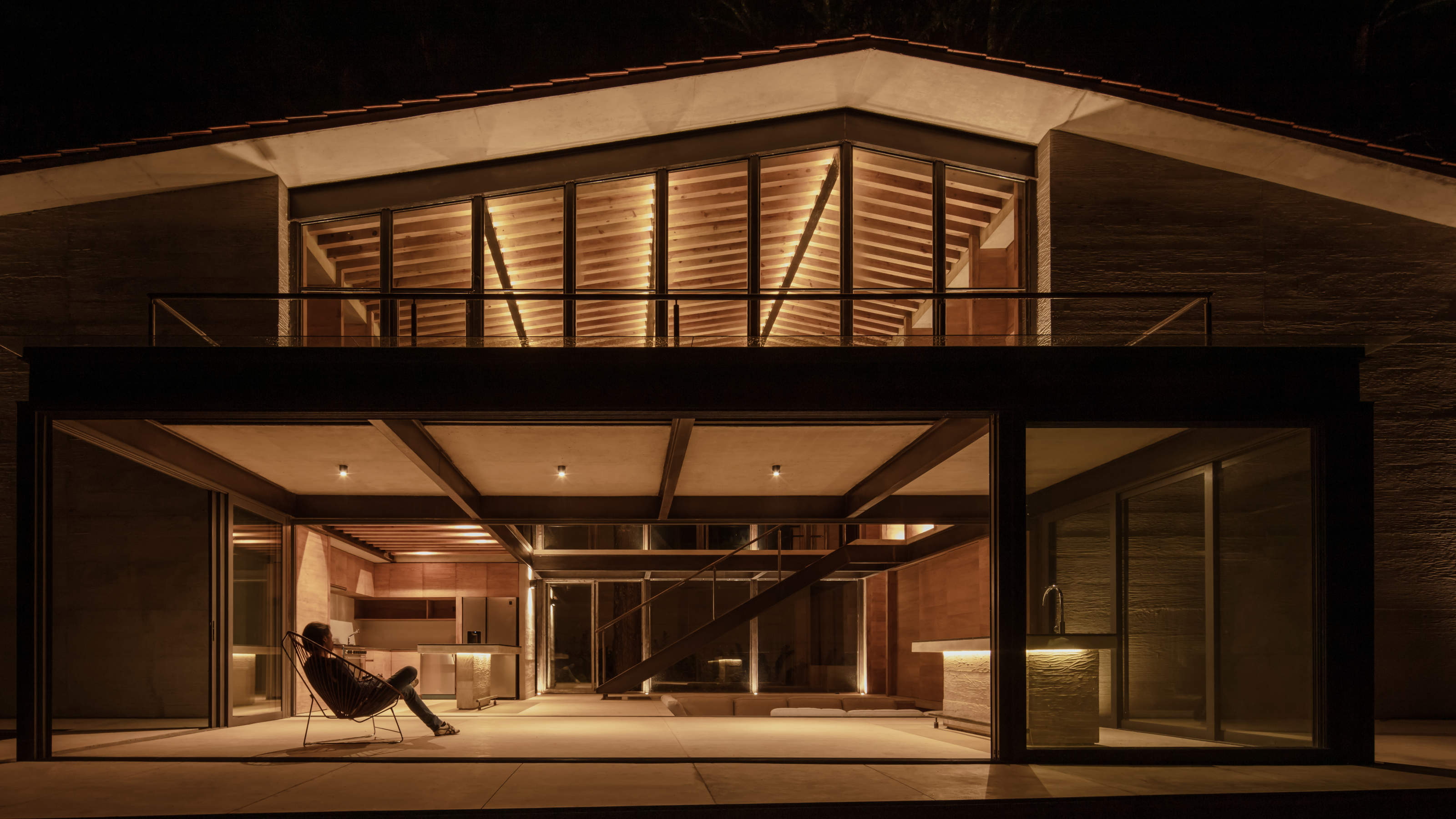
A balcony creates a covered terrace on the ground floor
House of the Tall Trees: a sylvan retreat in a 'jewel of a side'
The House of the Tall Trees sits on what the architects call a ‘jewel of a site’, with just the right amount of privacy, planting and rolling contours, as well as a stream that runs through the site, marking its edge. The architects describe the project as ‘an ode to tranquility in the forest,’ and the design does everything to maximise the sense of immersion in its surroundings.
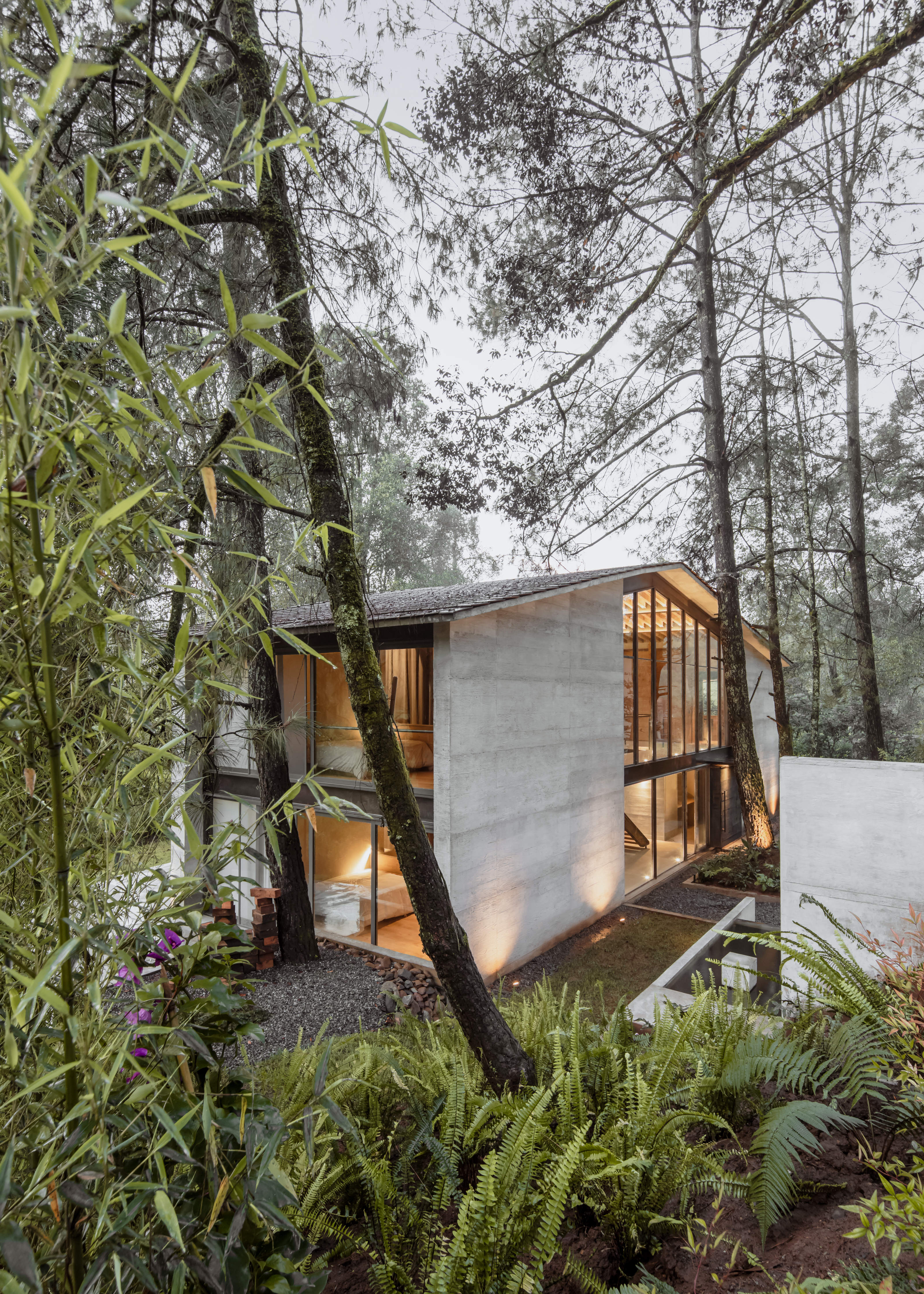
The house is threaded into the surrounding forest
The principal structure is a slender concrete and glass volume set beneath a pitched roof and ranged across two floors. The heart of the house is the soaring living room, with kitchen, dining rea and a sunken conversation pit set beneath a roof that goes right to the top of the pitch to create a sense of unbounded space volume. Glazed walls match the verticality of the surrounding tree trunks, bringing the forest into the room.
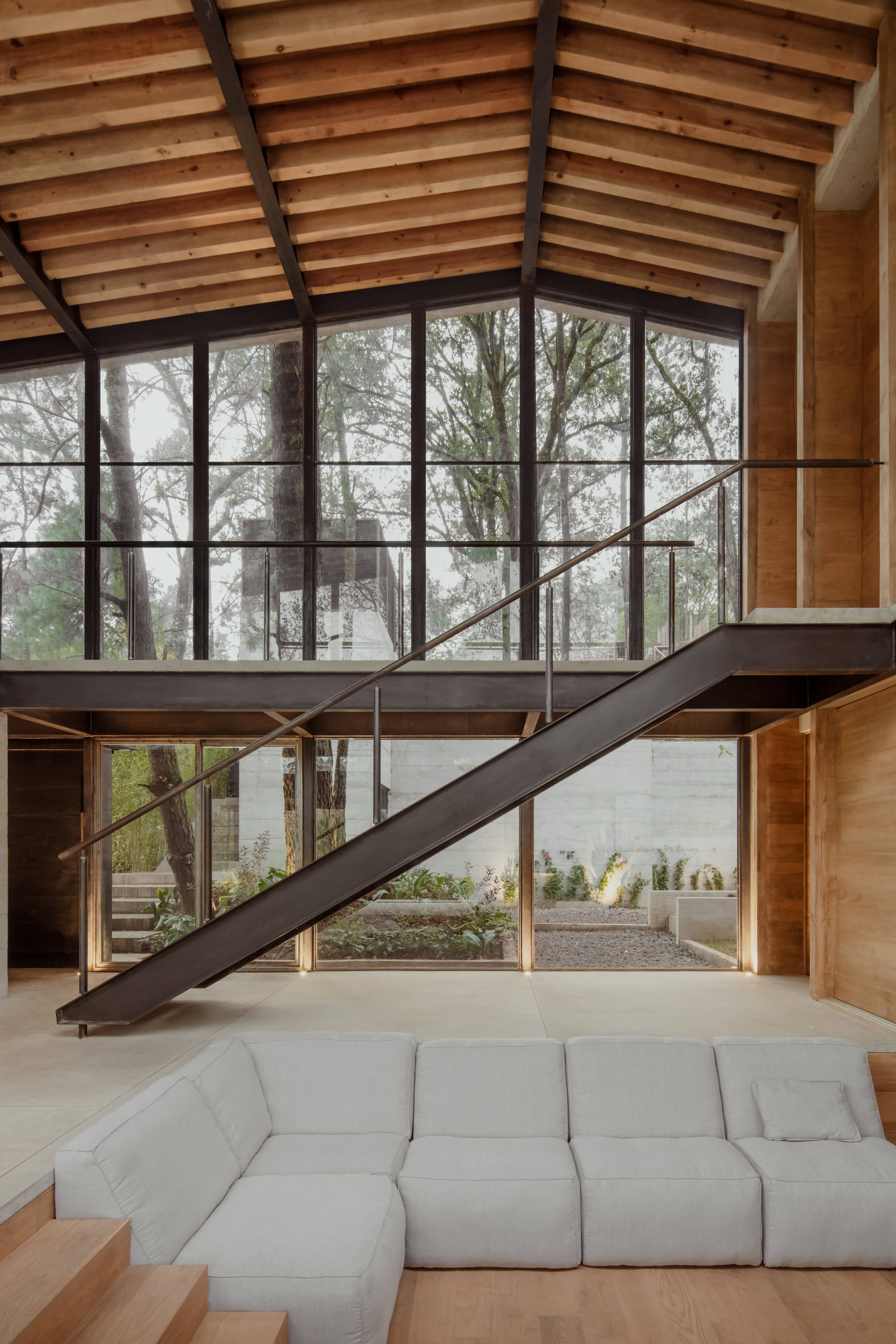
The living area includes a sunken conversation pit
The central space is flanked by bedrooms, with two on each floor pushed to the edges of the plan. This gives each ensuite room a sense of extreme privacy, with an uninterrupted view of out to the woodland, as well as a private balcony. The architects have taken extreme care with the alignment and orientation of everything from windows to cabinetry, with meticulously composed timber beams left exposed on the underside of the roof.
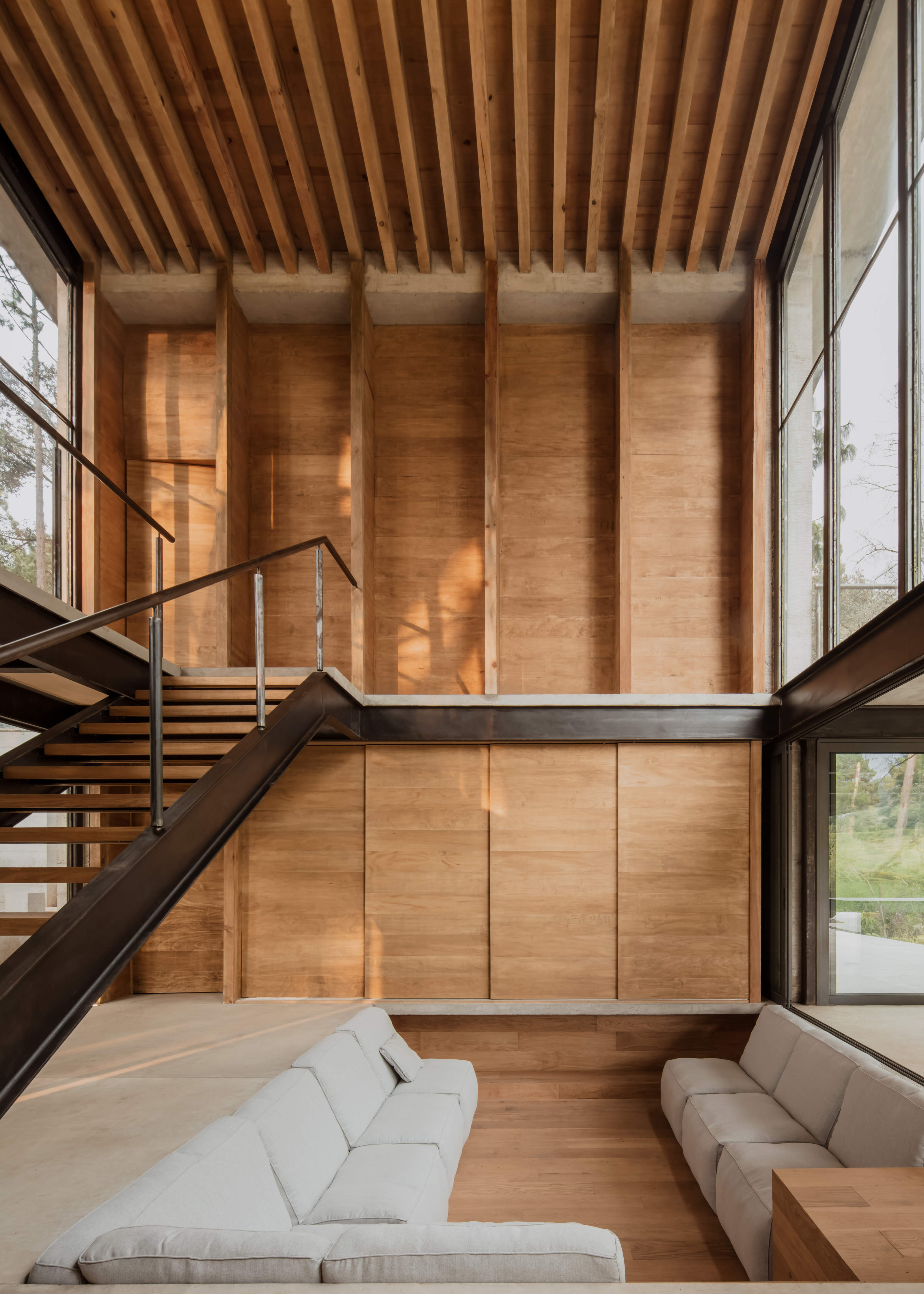
A galleried landing leads to the upper floor bedrooms
On each side of the main pitched roof house is an ancillary building, a carport and utility area up the slope to the north, and a small wedge-shaped concrete study area on the terrace to the south. The public areas extend into the landscape, with a courtyard to the north that contains a pool and fountain (concrete, naturally), and a terrace opening into the forest to the south. The annexe structure also has its own private terrace with Jacuzzi, an ‘intimate space [that] offers an escape within an escape, a place of retreat and relaxation.
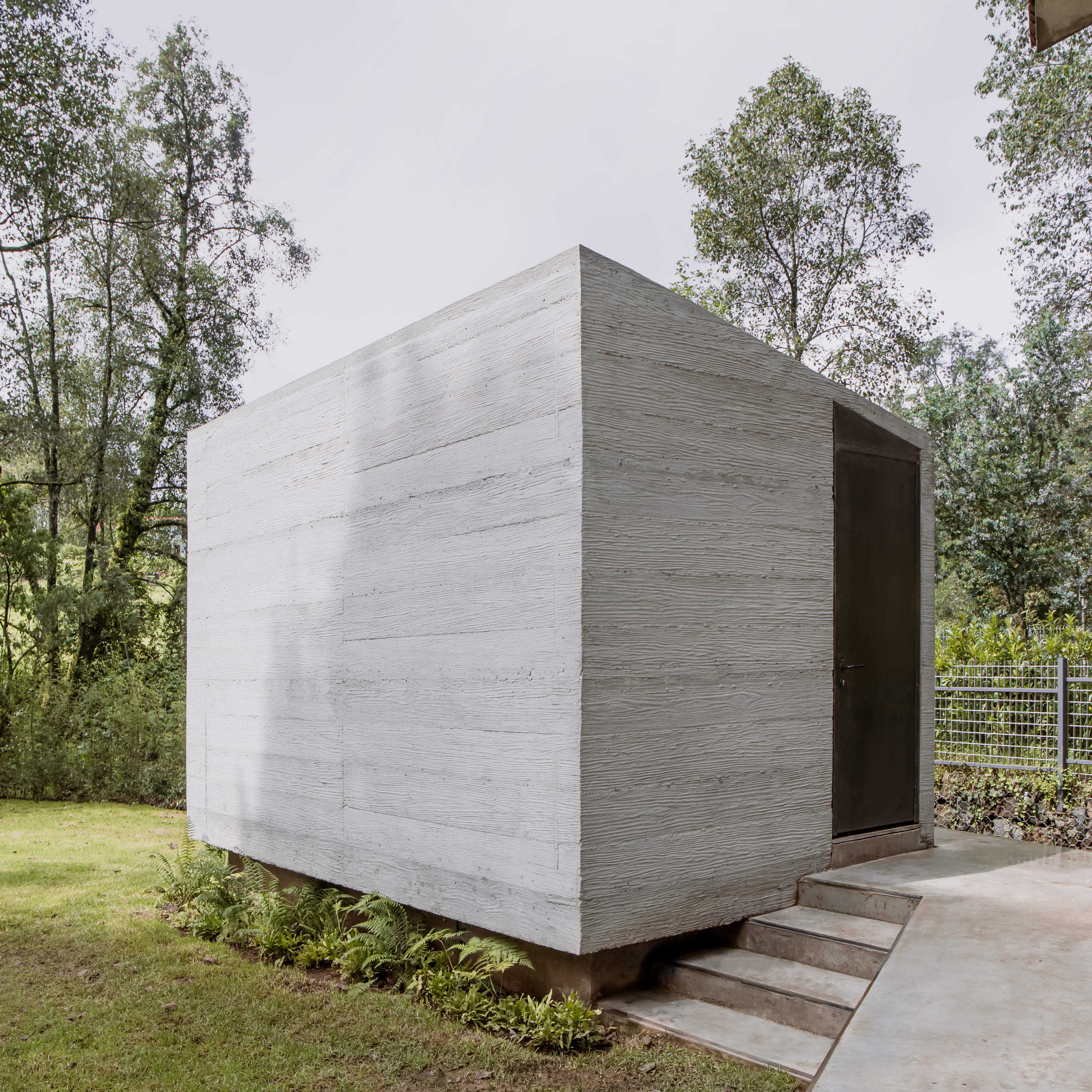
The studio space is a separate enclosed retreat
1i Arquitectura has offices in Mexico City and San Miguel de Allende. With a broad portfolio that encompasses everything from shopping centres to apartment buildings, the firm also recently completed a private urban house in Querétaro.
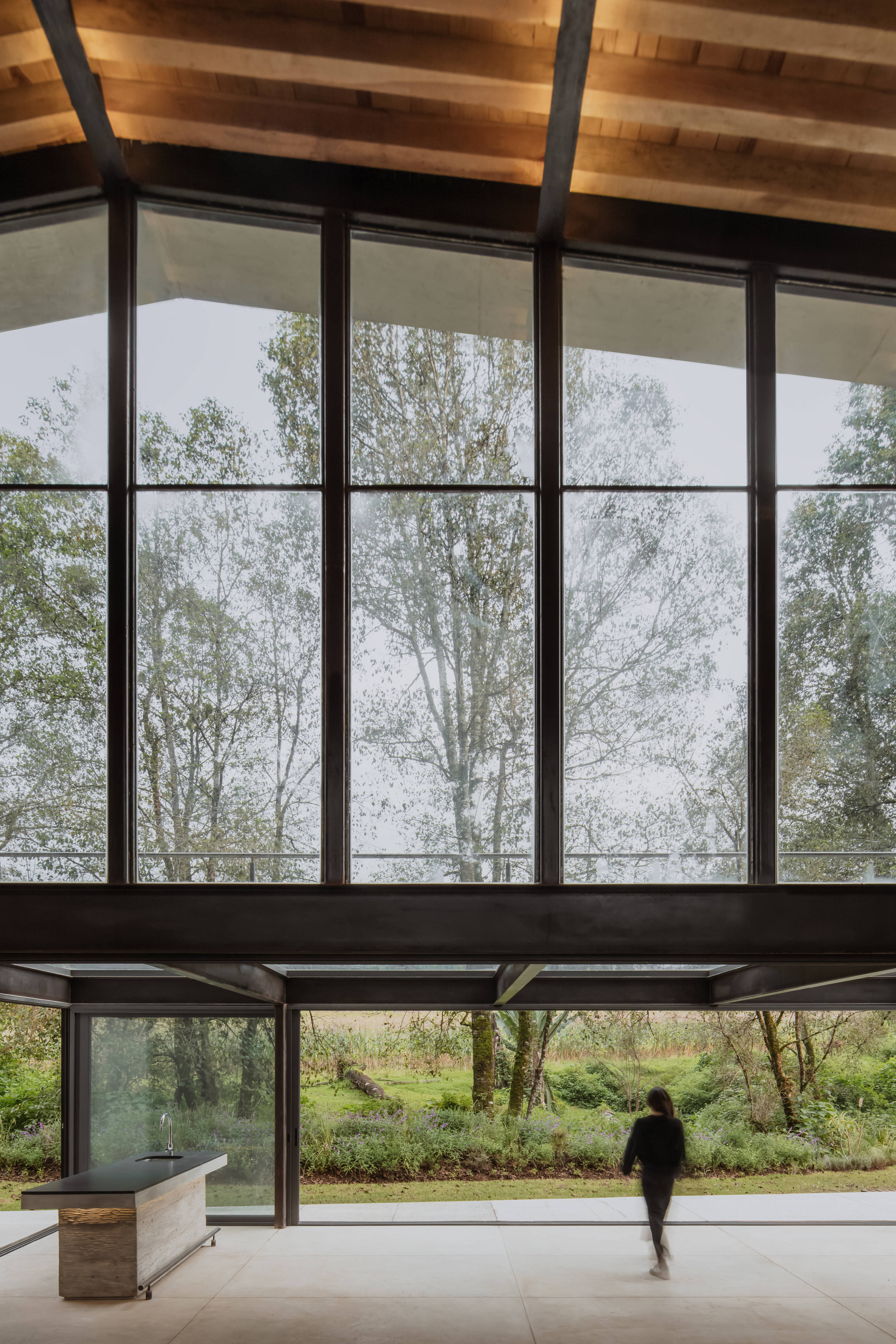
The main living space reaches up to the pitch of the roof and opens onto a south-facing terrace
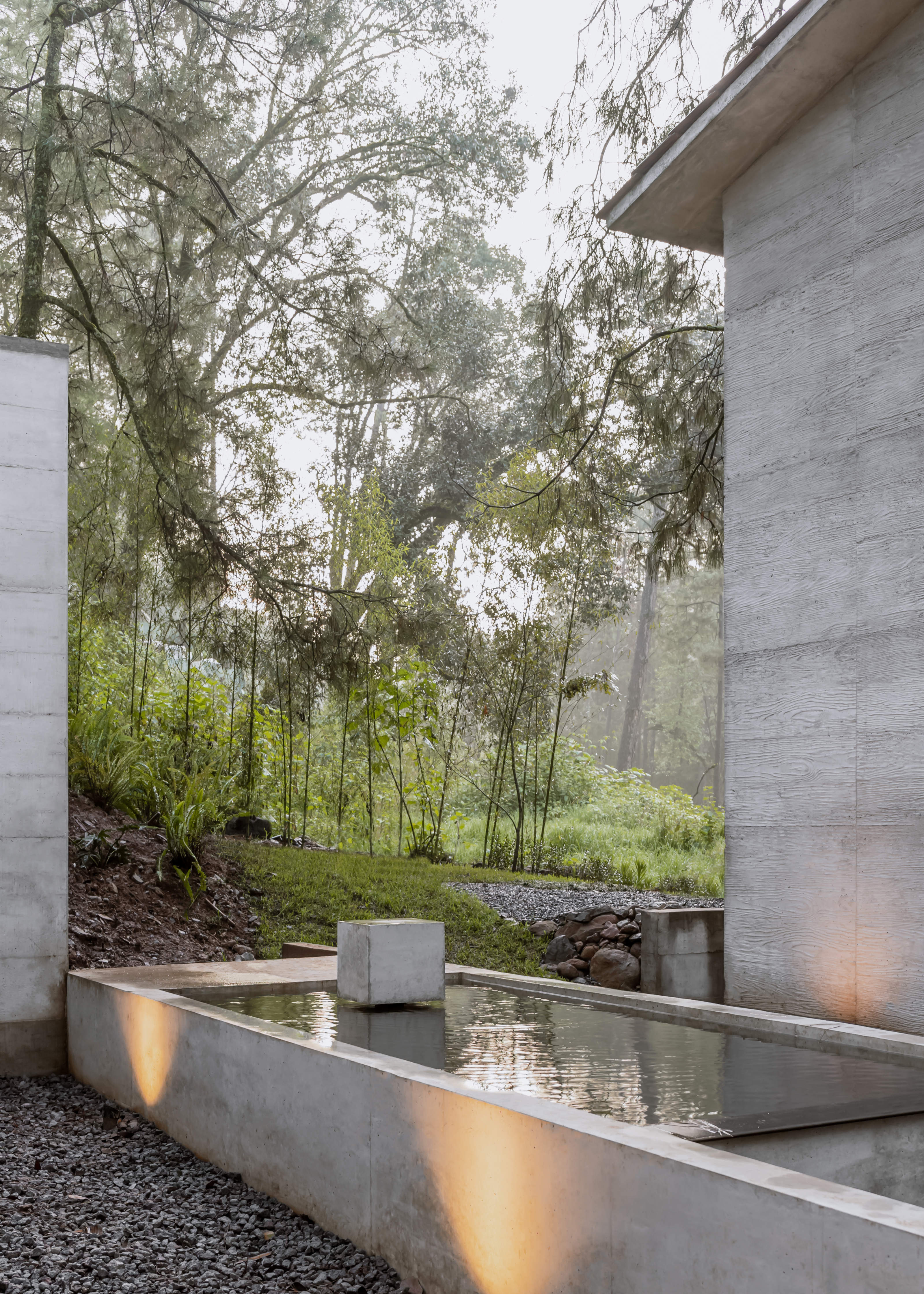
A courtyard and water feature separates the house from the entrance structure
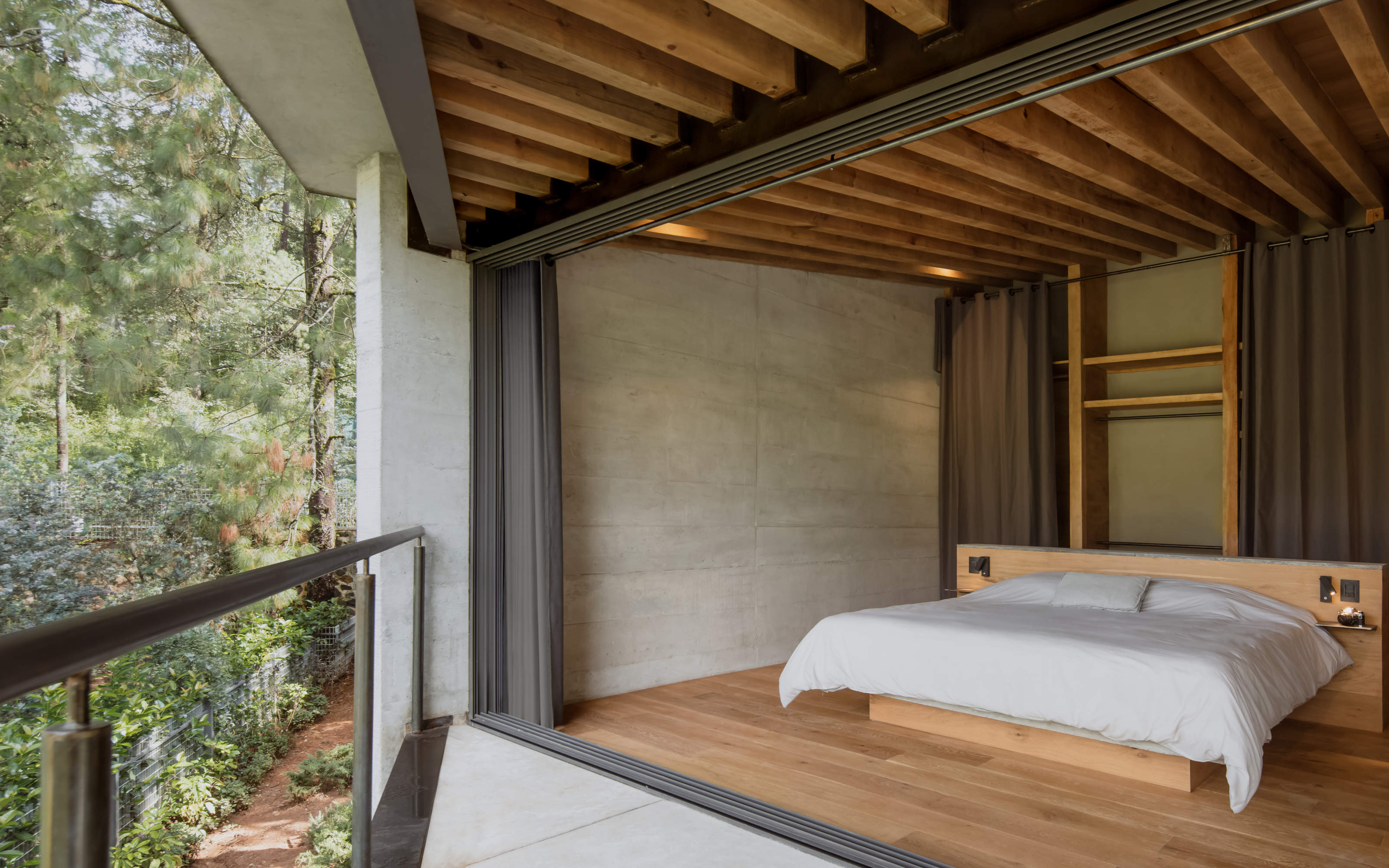
A view of one of the upper floor bedrooms with its terrace
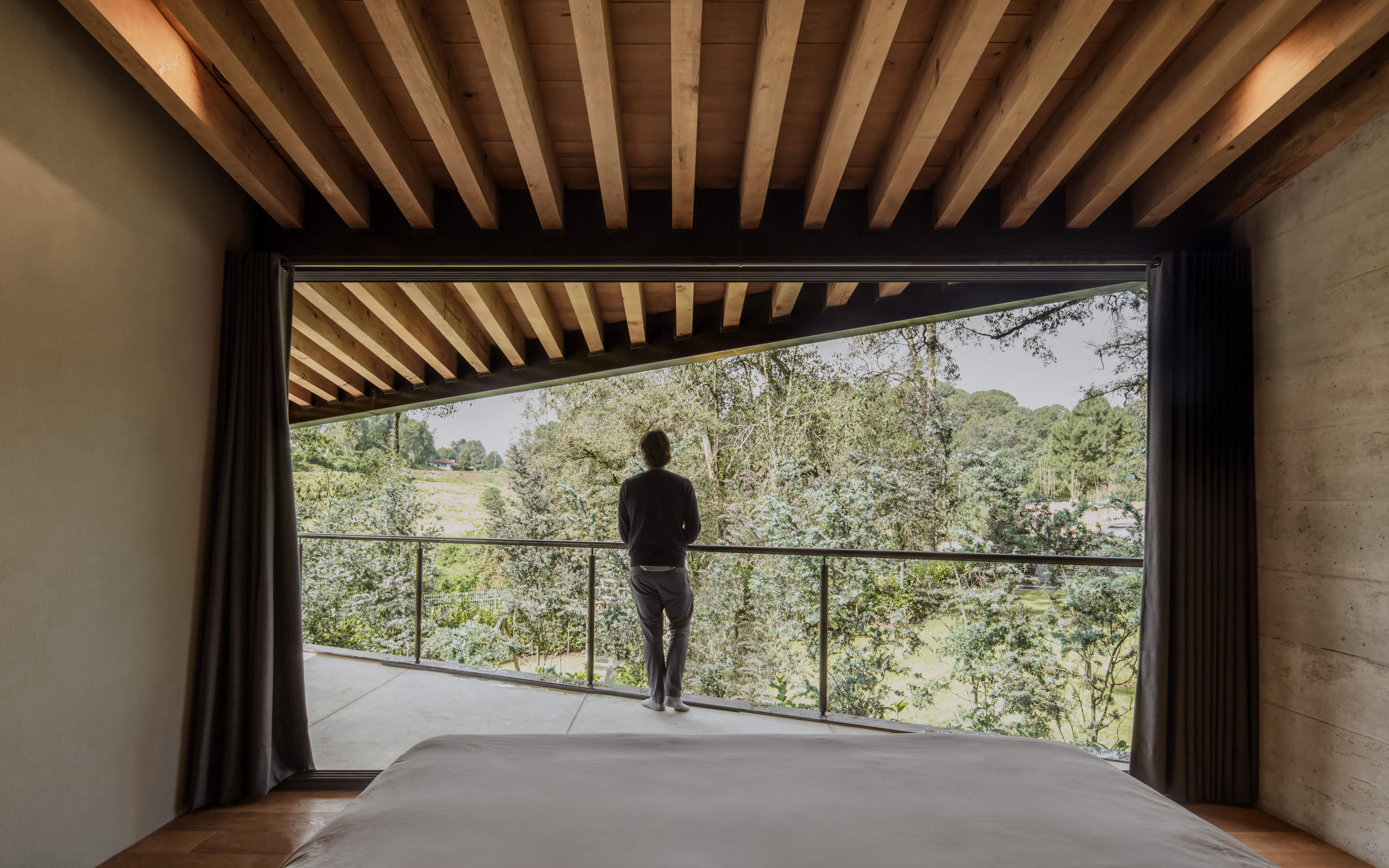
The upper floor bedrooms have their own private terrace
Receive our daily digest of inspiration, escapism and design stories from around the world direct to your inbox.
Jonathan Bell has written for Wallpaper* magazine since 1999, covering everything from architecture and transport design to books, tech and graphic design. He is now the magazine’s Transport and Technology Editor. Jonathan has written and edited 15 books, including Concept Car Design, 21st Century House, and The New Modern House. He is also the host of Wallpaper’s first podcast.