This monumental house in Melbourne is built of timeless materials
The House of Stone and Soul in Melbourne by Robson Rak is a true heavyweight, a meticulously composed structure that’s been designed to give off an aura of geological longevity
Shannon McGrath - Photography
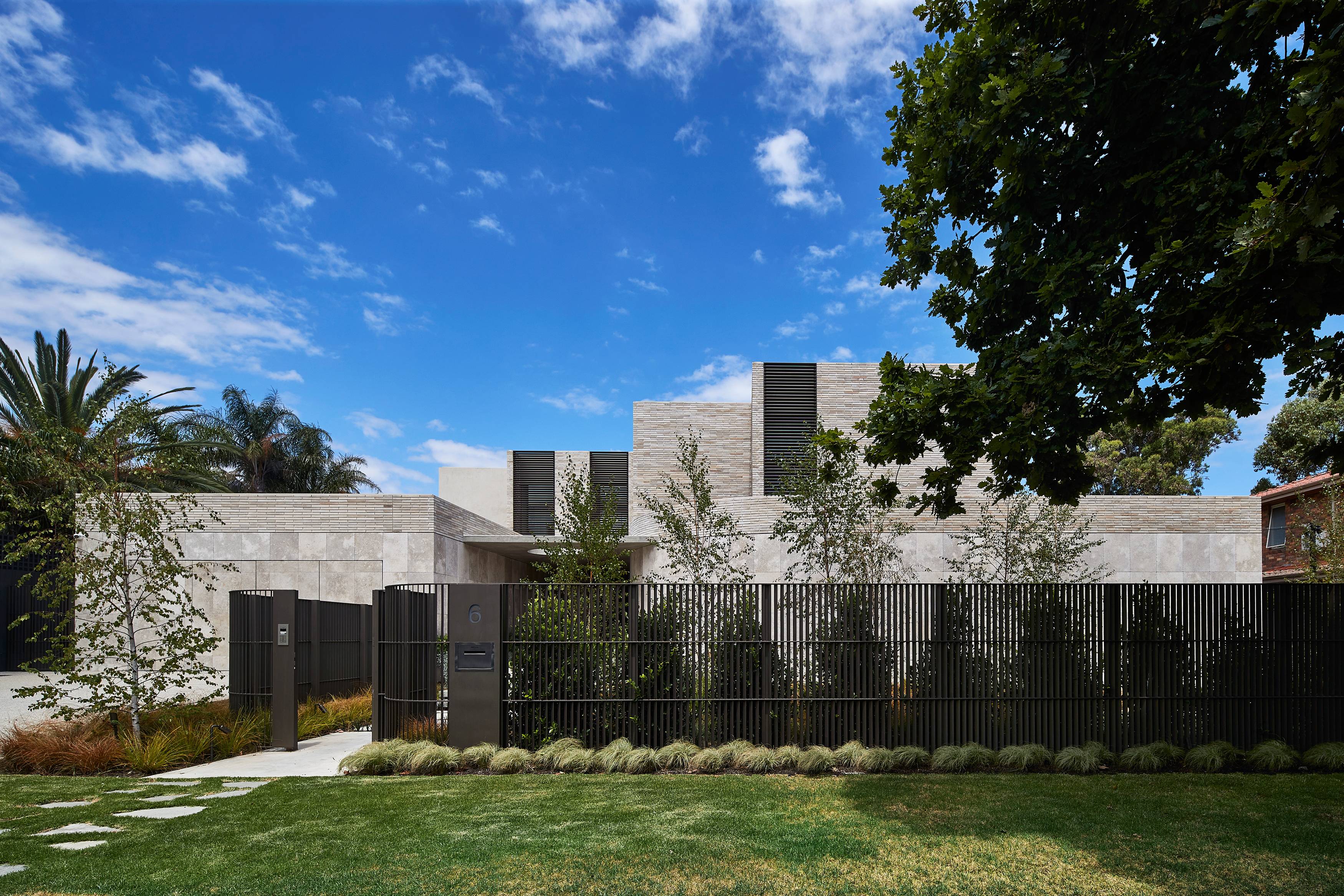
Receive our daily digest of inspiration, escapism and design stories from around the world direct to your inbox.
You are now subscribed
Your newsletter sign-up was successful
Want to add more newsletters?

Daily (Mon-Sun)
Daily Digest
Sign up for global news and reviews, a Wallpaper* take on architecture, design, art & culture, fashion & beauty, travel, tech, watches & jewellery and more.

Monthly, coming soon
The Rundown
A design-minded take on the world of style from Wallpaper* fashion features editor Jack Moss, from global runway shows to insider news and emerging trends.

Monthly, coming soon
The Design File
A closer look at the people and places shaping design, from inspiring interiors to exceptional products, in an expert edit by Wallpaper* global design director Hugo Macdonald.
Robson Rak has completed a monumental house in Melbourne, embedded in greenery and seemingly forged from solid stone. The entire package, from structure to furniture, and even the art, was put together by the St Kilda-based studio, which has dubbed it the ‘House of Stone and Soul’ – a modern Australian family home.
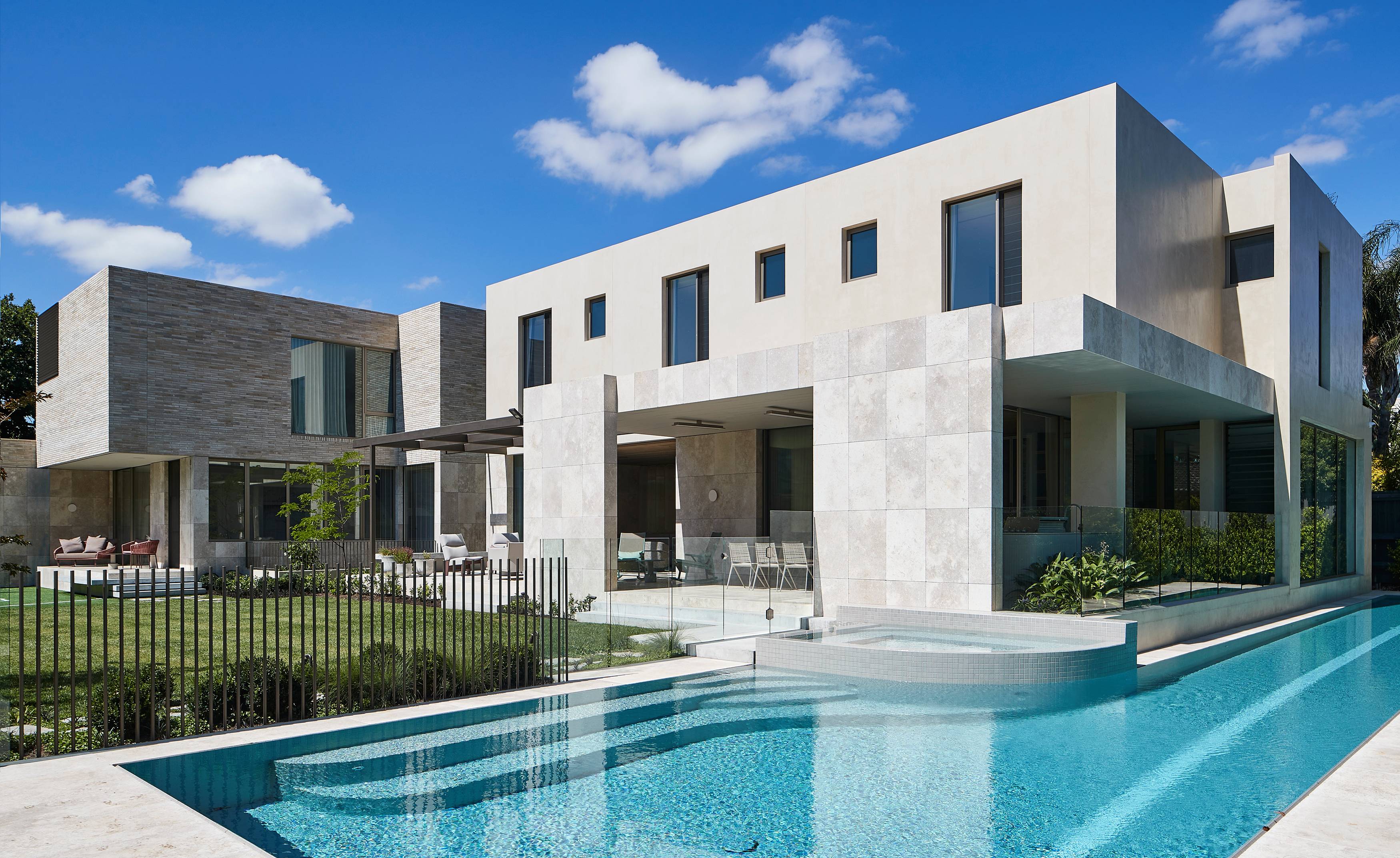
The designers describe the project as a ‘place of permanence, allowing a sense of peace and calm in the refuge that is offered amongst walls of ancient stone’.
It’s true that there is a cave-like quality to some of the spaces contained within this expansive private residence, but there’s also an abundance of light, as well as carefully framed sequences and views between different rooms.
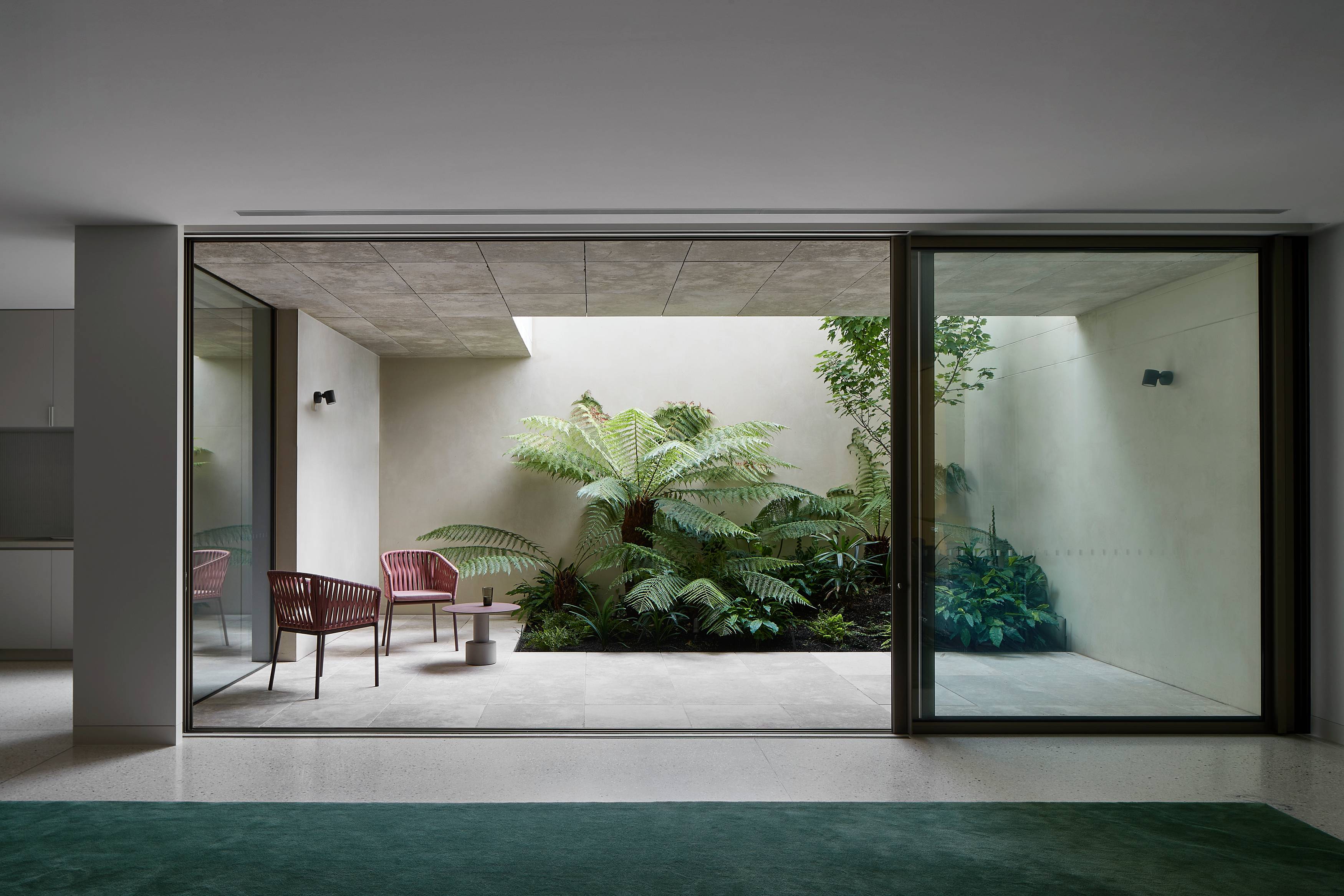
Designed for a family of six, the house has ample space for entertaining, as well as six bedrooms and capacious utility areas, including a gym, basement ‘rumpus room’, complete with access to a subterranean courtyard, and even office space for the whole family.
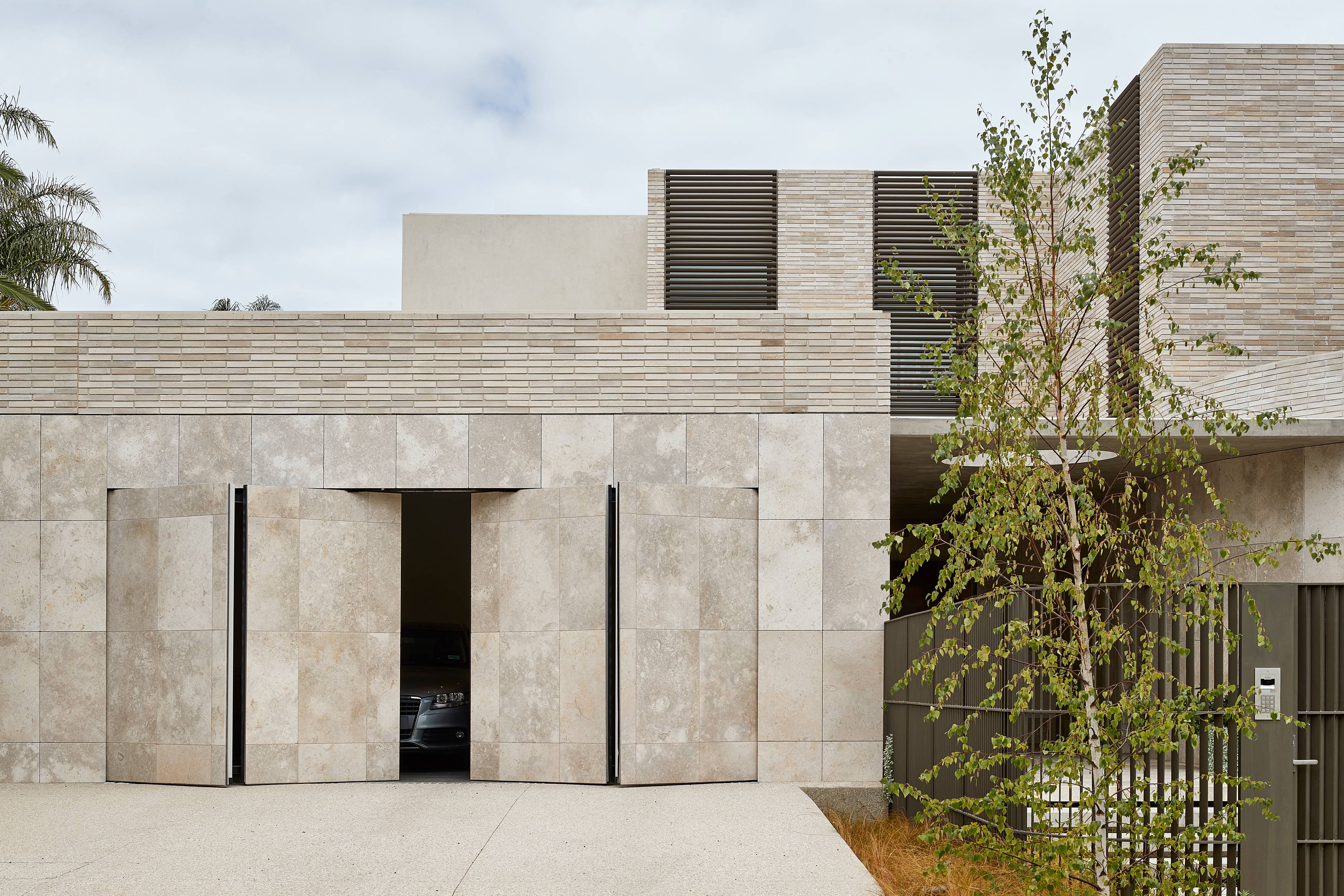
The house presents a solemn face to the street, with different layers and types of meticulously constructed stone creating a mysterious, cliff-like façade. Even the bi-fold garage doors have been given a sliver of stone cladding that implies impervious solidity.
The main entrance is down a covered ‘canyon’ between the curving outside wall of the library and the garage – it also features a specially commissioned John Young artwork. An oval opening in the concrete canopy illuminates the threshold, leading one down a stone-clad tunnel to the front door.
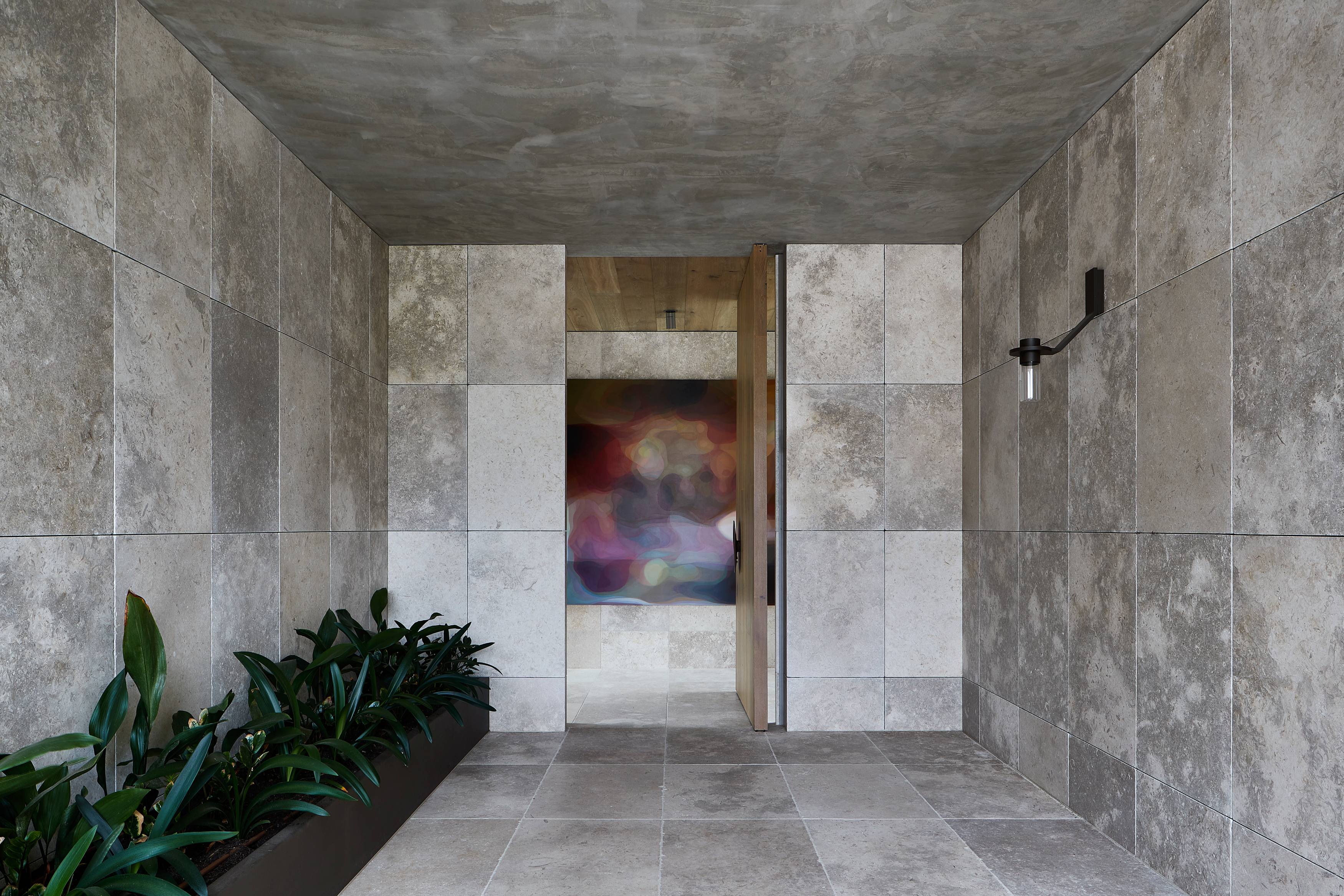
Inside, the ground floor reveals itself as a series of layers. To the right are the library and primary study, with a great curved sweep of books, its own private terrace, and access to a ‘half court’ basketball space.
Receive our daily digest of inspiration, escapism and design stories from around the world direct to your inbox.
Immediately to the left is a glazed box overlooking one of the house’s two basement courtyards, with the kitchen, formal dining room, and family room beyond.
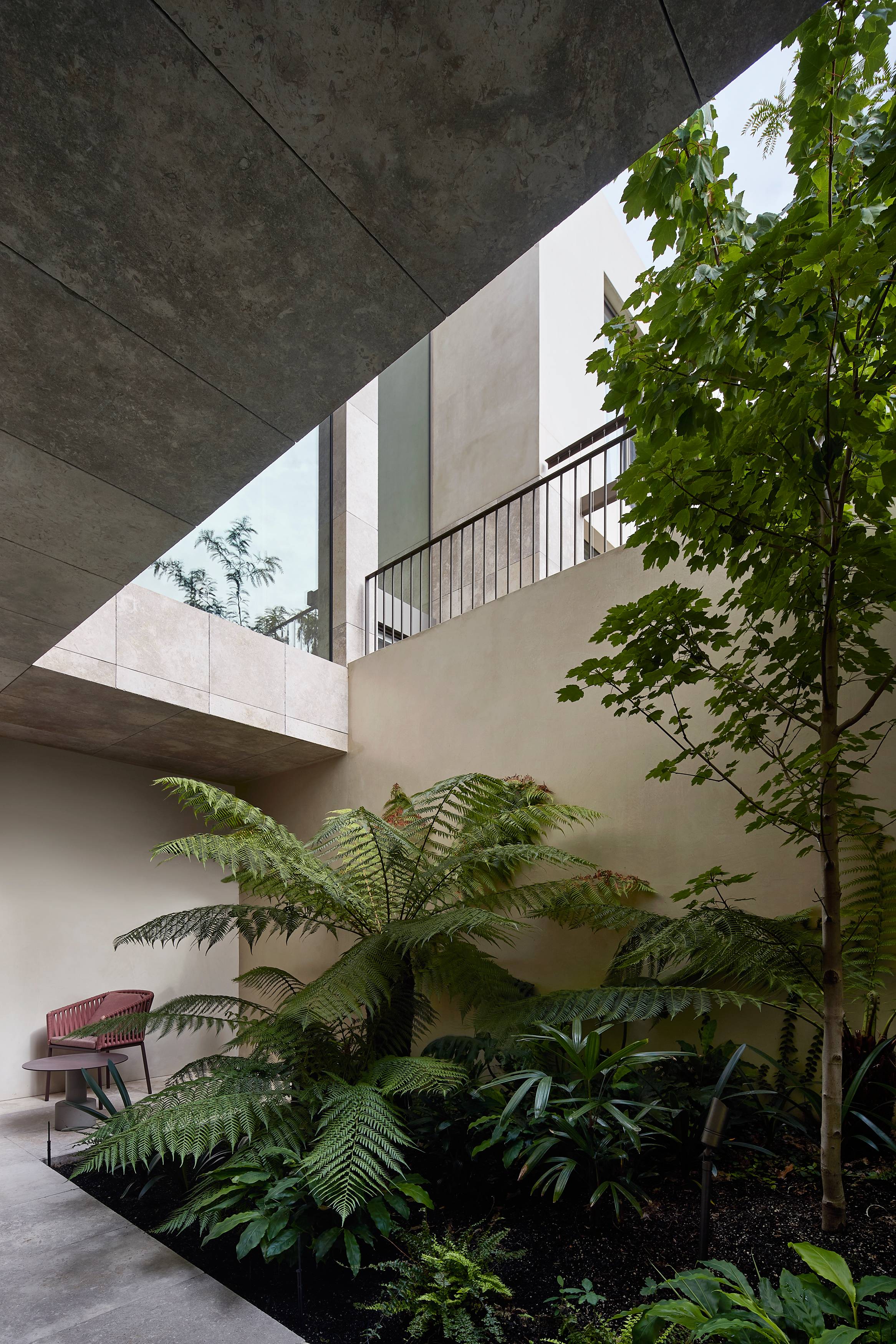
Beyond the family room, which is shielded from the kitchen by a glazed ‘incursion’ by the tropically planted garden, is a 25m pool.
Three sides of the house have a verdant outlook, and together with the use of multi-level courtyards, give this stone house a green soul.
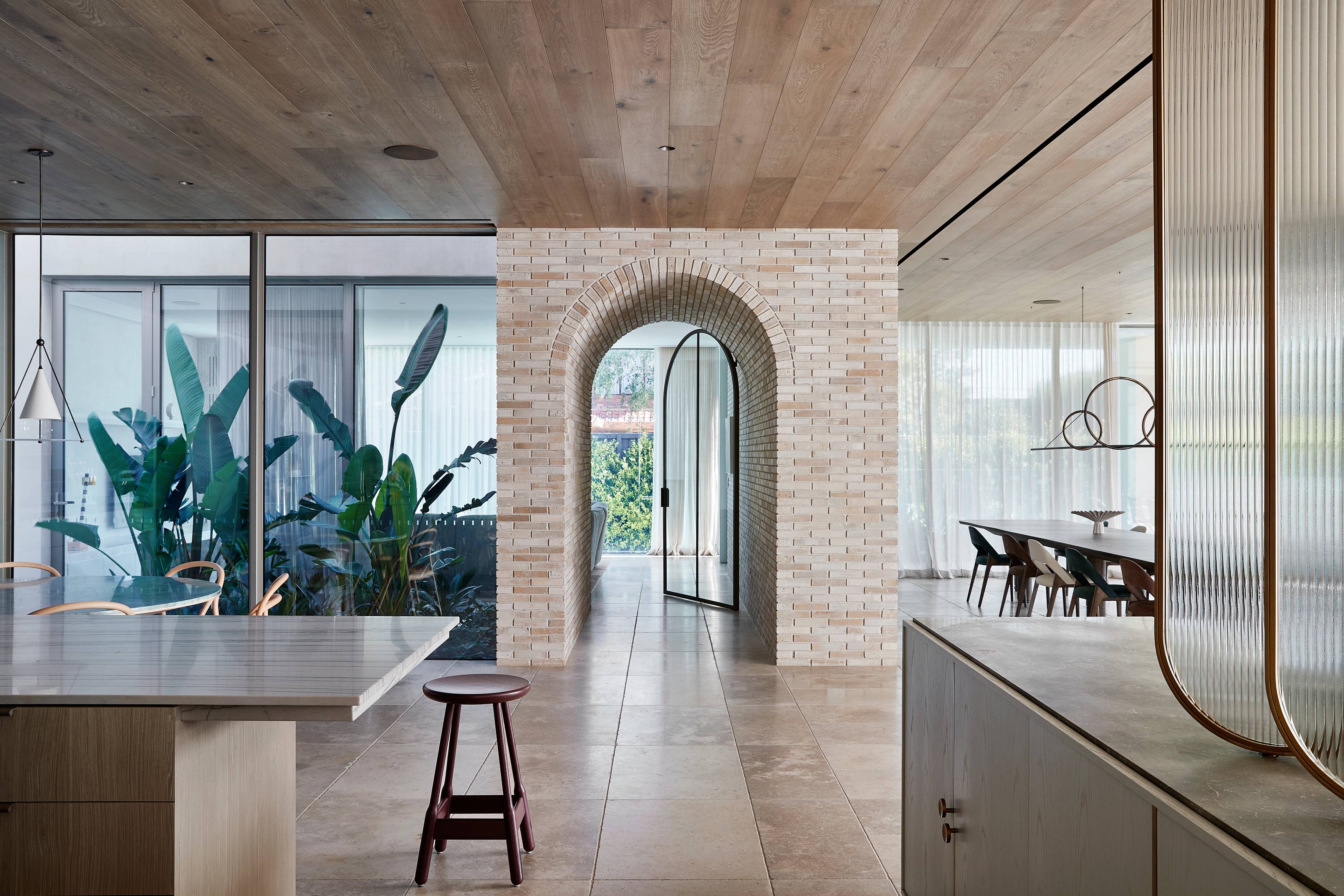
Wherever possible, technology has been concealed, leaving only the natural stone finishes. Myriad bespoke fixtures and fittings were created especially for the house, in addition to a number of commissioned artworks.
Storage and utility areas are tucked away into the plan, as is an automated heating and ventilation system powered by a solar array. This allows the building to react automatically to the weather, with openings created to encourage cross-ventilation.
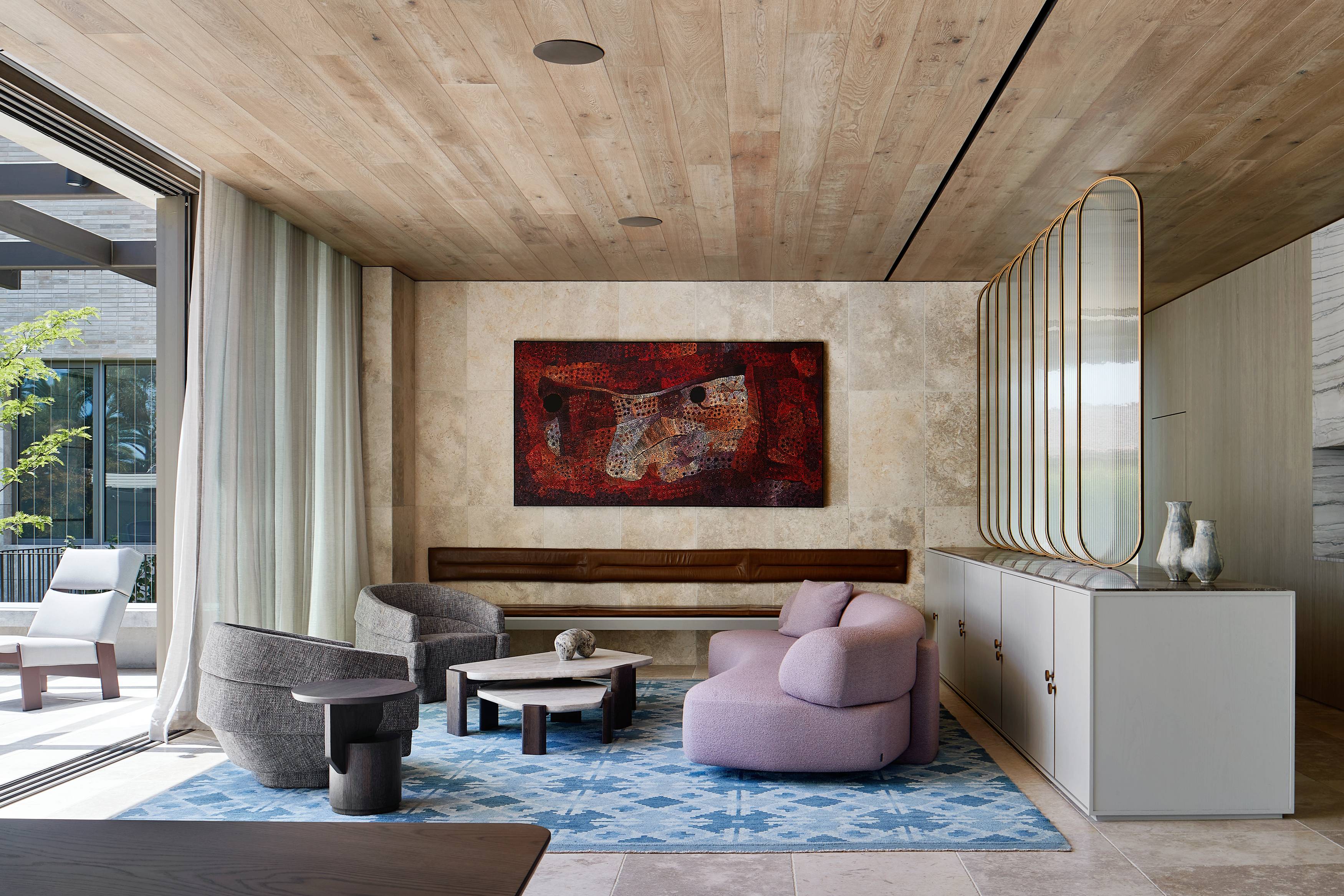
Much of the cabinetry and furniture was made by local craftspeople, with unconventional design elements like glazed screens and joinery pulls signifying the level of detailed design required to completely outfit a house of this scale.
The contractor, LBA Construction, has achieved a meticulous level of finish, especially in the many stone façades and areas of exposed brickwork. In the words of the architects, Kathryn Robson and Chris Rak, ‘the House of Stone and Soul is an intimate home of peace and tranquillity, designed to expand and play host to many’.
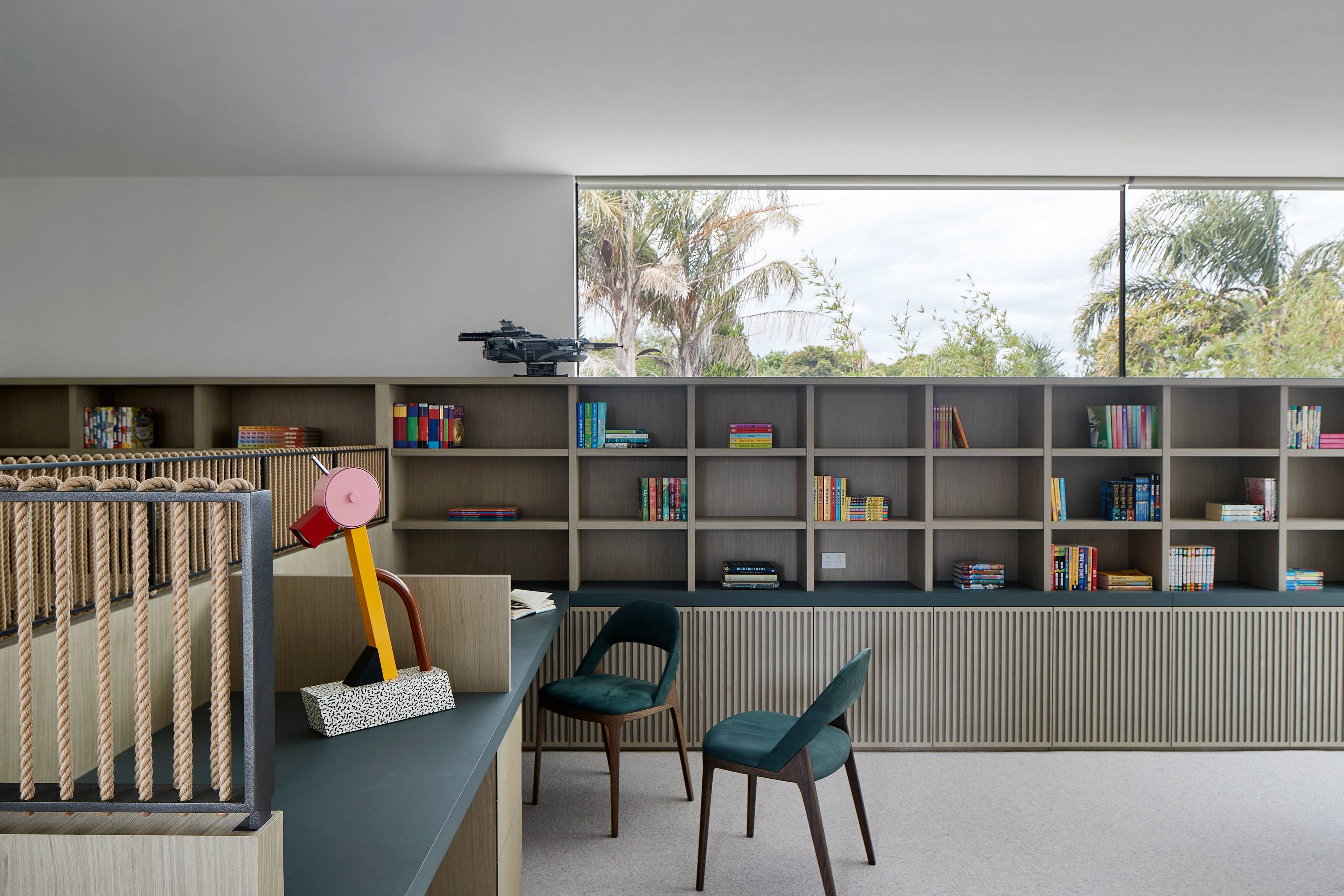
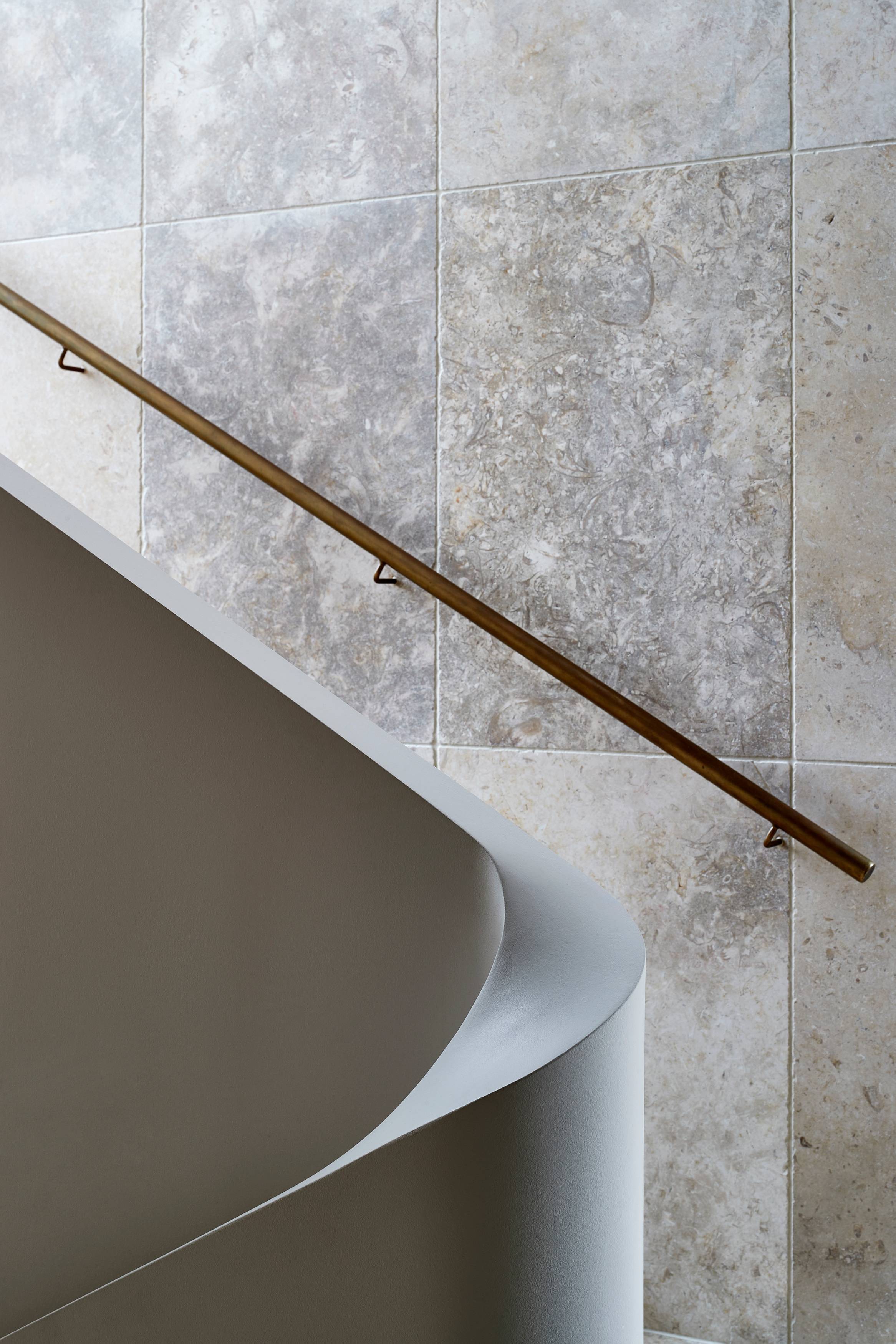
INFORMATION
Jonathan Bell has written for Wallpaper* magazine since 1999, covering everything from architecture and transport design to books, tech and graphic design. He is now the magazine’s Transport and Technology Editor. Jonathan has written and edited 15 books, including Concept Car Design, 21st Century House, and The New Modern House. He is also the host of Wallpaper’s first podcast.