House Be is a minimalist dwelling amid nature
House Be by A2o architects is a minimalist family home rising from its green Belgian countryside setting

Stijn Bollaert - Photography
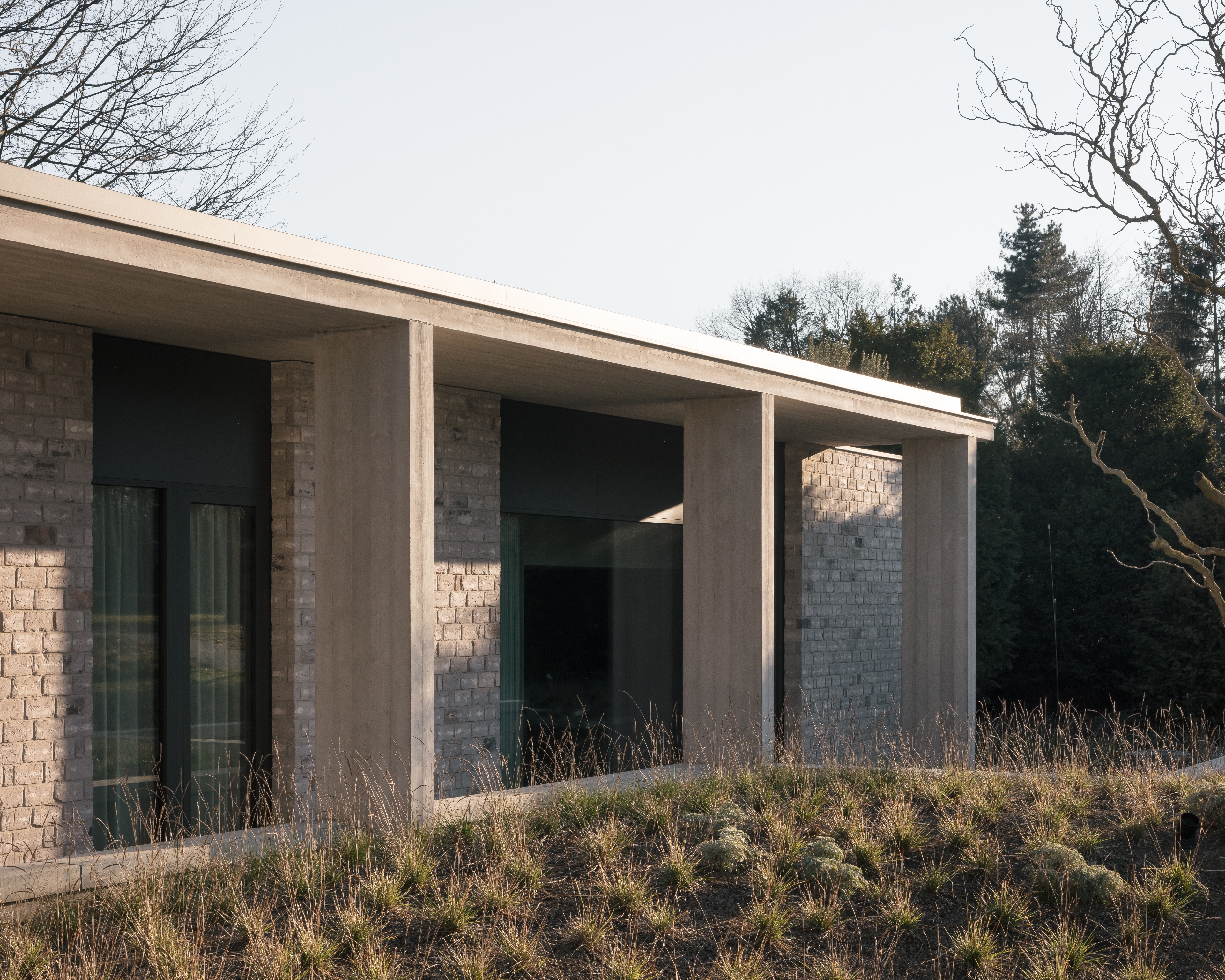
Receive our daily digest of inspiration, escapism and design stories from around the world direct to your inbox.
You are now subscribed
Your newsletter sign-up was successful
Want to add more newsletters?

Daily (Mon-Sun)
Daily Digest
Sign up for global news and reviews, a Wallpaper* take on architecture, design, art & culture, fashion & beauty, travel, tech, watches & jewellery and more.

Monthly, coming soon
The Rundown
A design-minded take on the world of style from Wallpaper* fashion features editor Jack Moss, from global runway shows to insider news and emerging trends.

Monthly, coming soon
The Design File
A closer look at the people and places shaping design, from inspiring interiors to exceptional products, in an expert edit by Wallpaper* global design director Hugo Macdonald.
This minimalist dwelling, House Be by Belgian architecture studio A2o architects, is a family home conceived to allow its residents to experience nature at every turn. The house, set in the country's rich, green countryside, blends structured, mininalist architecture and the fluidity and fun of organic growth, in a result that feels both wholesome and distinctly contemporary.
The home's design in exposed concrete, wood and brick, creates a tactile composition. Its clean, geometric volumes – low and nestled into the land, but still purposely crisp and modern – have a rhythm accentuated by the openings on the façade and a colonnade that carves a sheltered area around the property's landscaped garden by specialist studio BuroLandschap.
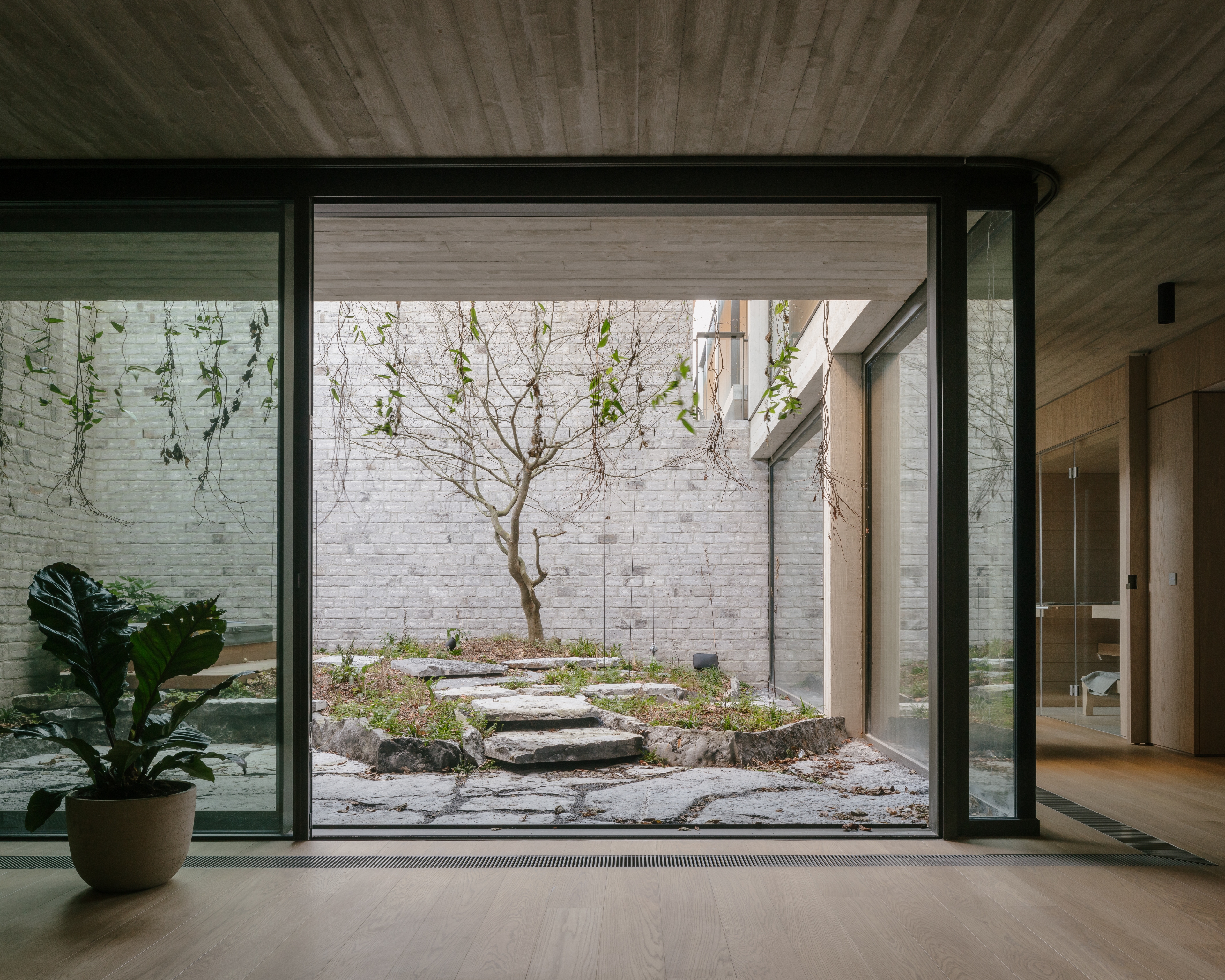
‘In a similar way to romanticist [approach in] 19th-century arts, an attempt was made to create a sensitive tension between a sublime natural landscape and the human presence in it,' the team explains.
The timber and planting soften the rough-looking concrete bones of the structure, both outside and in. The interior, spreading across three levels – basement, ground and first floor – offers a slow transition between public and private, open and closed, through covered, semi-open areas, large openings and a selection of courtyards and terraces. Careful craftsmanship, natural materials and strategic views make for a space that is brimming with texture and soul.
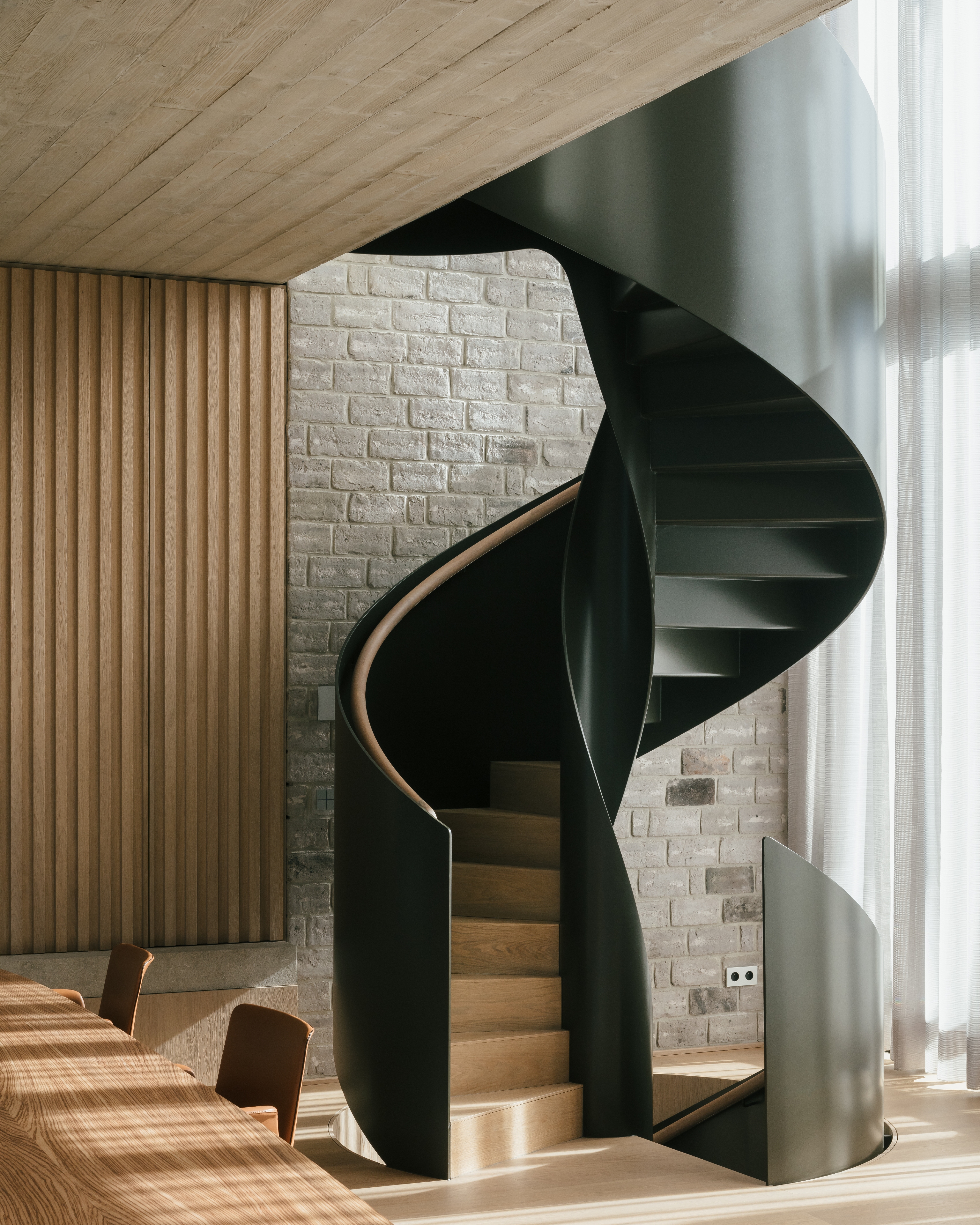
The culmination of the visitor's journey inside is the garden room, the main living space that becomes a central core for family life. ‘[It] has been furnished as a contemporary Wunderkammer. Think of it as an art cabinet like those that can be found in the old mansions of dignitaries and freethinkers, where the most extraordinary art and nature objects were brought together and displayed in one room,' the architects explain. Interiors were done as a collaboration between a2o detail and Clara Claes Home concepts.
‘The interior of the room is composed of various architectural elements and personal objects, a solid wood table, a floating concrete fireplace, a brass light artwork and tropical plants. Next to the garden room, a small ornamental garden was laid out with flowers and rose bushes that are in full bloom during the summer months.'
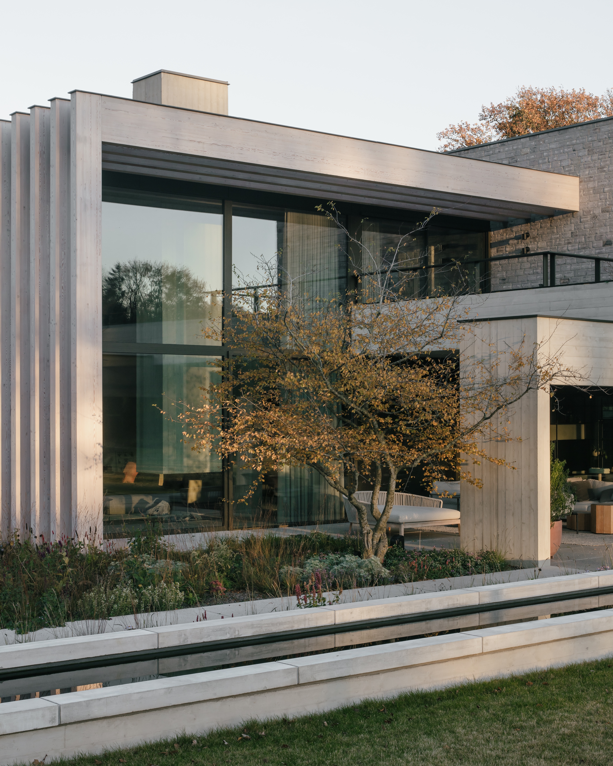
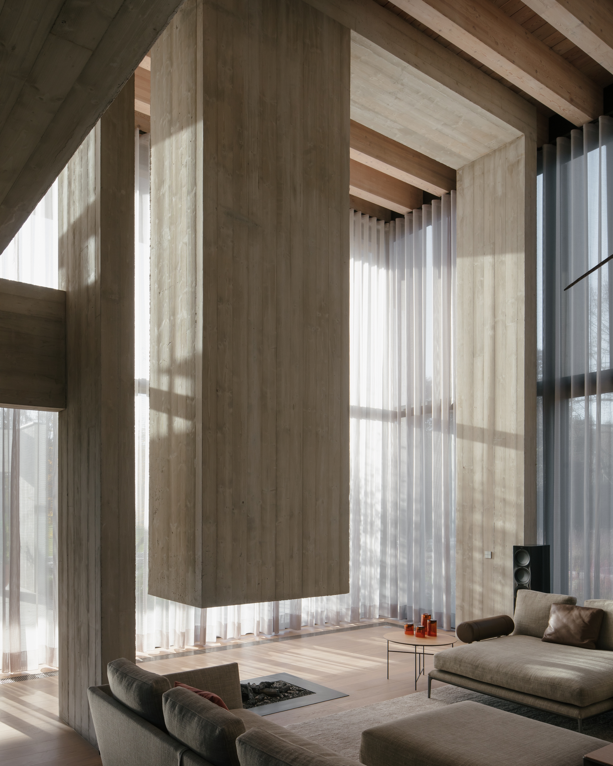
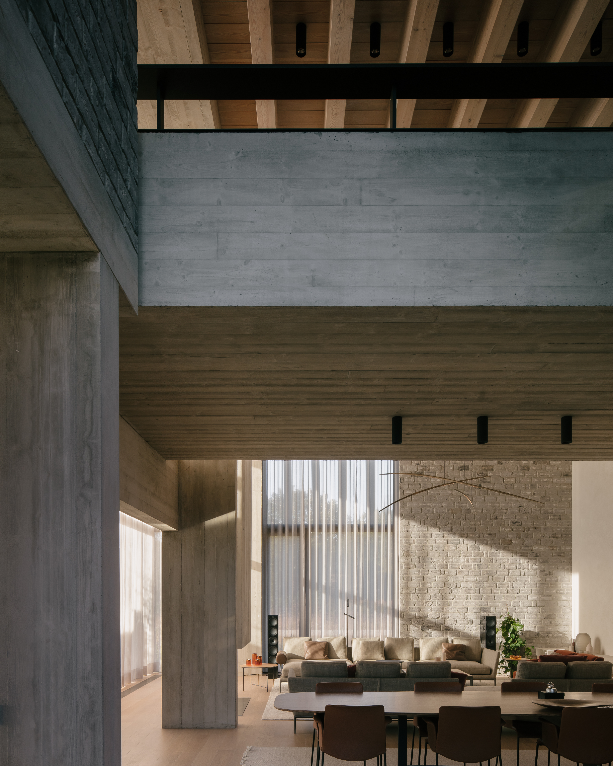
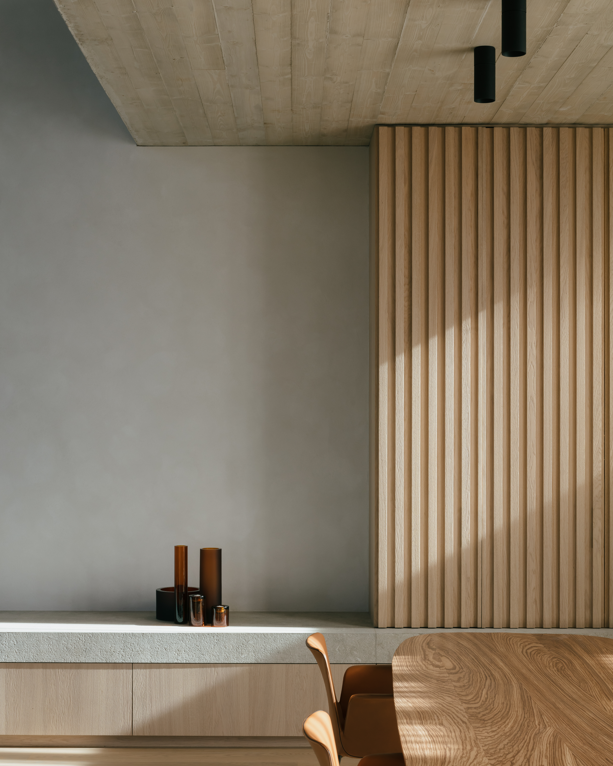
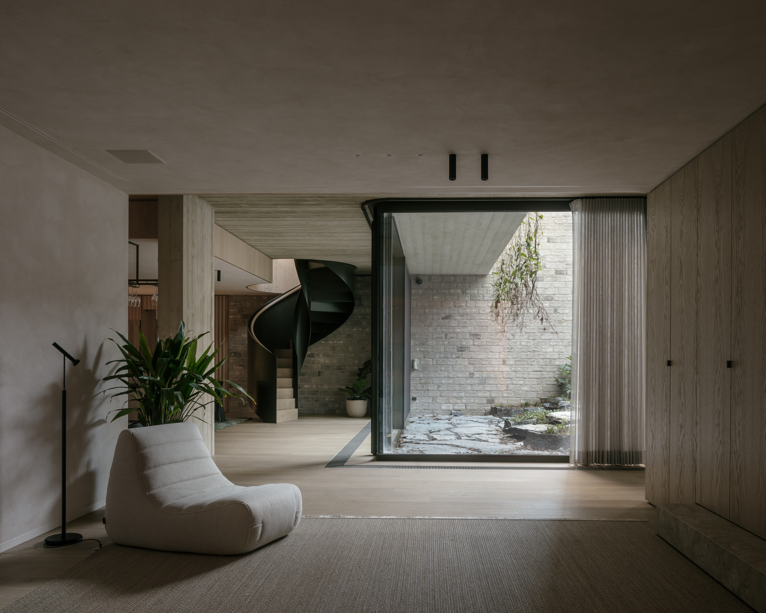
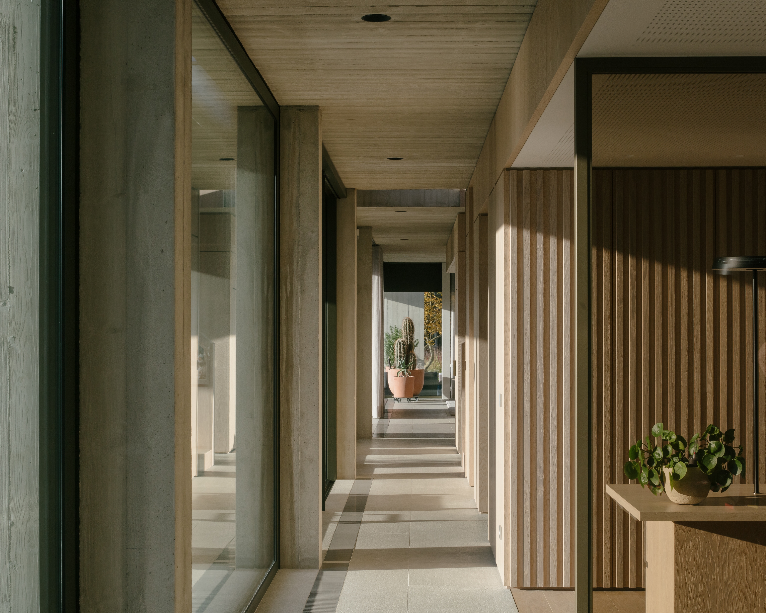
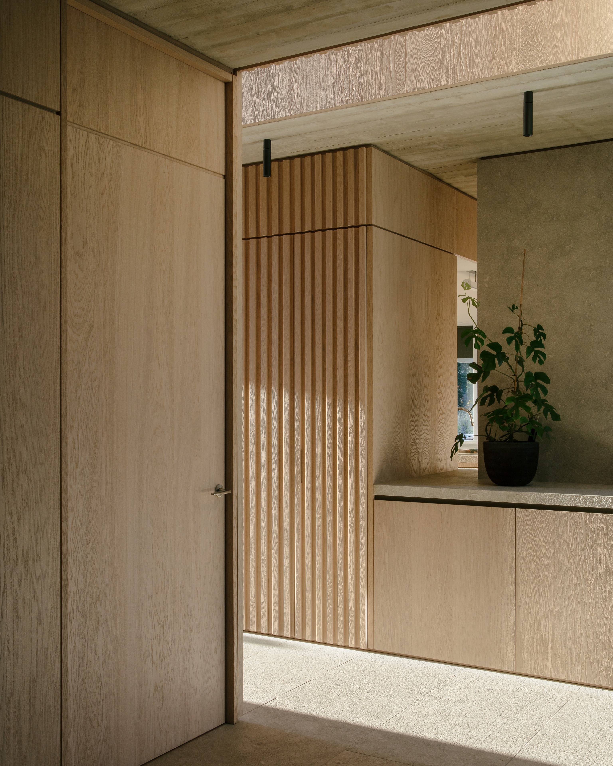
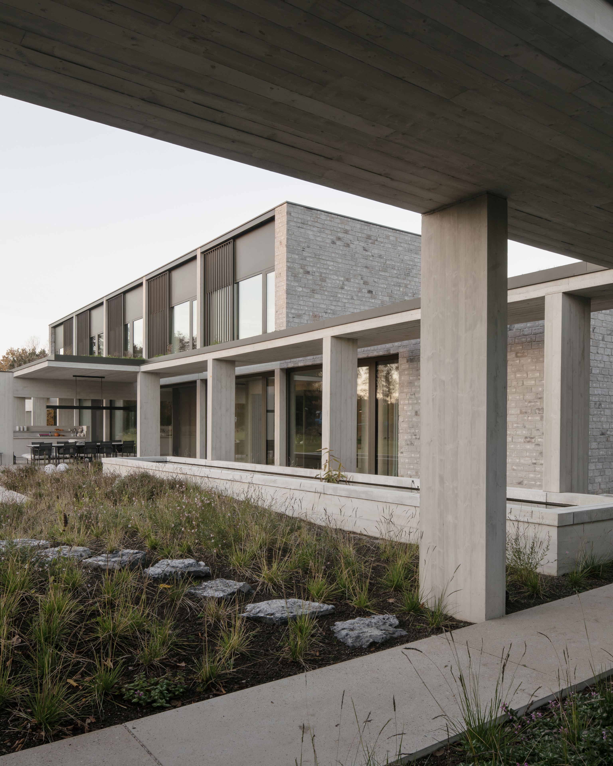
INFORMATION
Receive our daily digest of inspiration, escapism and design stories from around the world direct to your inbox.
Ellie Stathaki is the Architecture & Environment Director at Wallpaper*. She trained as an architect at the Aristotle University of Thessaloniki in Greece and studied architectural history at the Bartlett in London. Now an established journalist, she has been a member of the Wallpaper* team since 2006, visiting buildings across the globe and interviewing leading architects such as Tadao Ando and Rem Koolhaas. Ellie has also taken part in judging panels, moderated events, curated shows and contributed in books, such as The Contemporary House (Thames & Hudson, 2018), Glenn Sestig Architecture Diary (2020) and House London (2022).
