Glamour, grids and history at the Hotel Mediterraneo in Rome
We tour Rome's Hotel Mediterraneo, the majestic, 20th century piece of architecture near the Italian capital's Roma Termini station
Oskar Proctor - Photography

Receive our daily digest of inspiration, escapism and design stories from around the world direct to your inbox.
You are now subscribed
Your newsletter sign-up was successful
Want to add more newsletters?

Daily (Mon-Sun)
Daily Digest
Sign up for global news and reviews, a Wallpaper* take on architecture, design, art & culture, fashion & beauty, travel, tech, watches & jewellery and more.

Monthly, coming soon
The Rundown
A design-minded take on the world of style from Wallpaper* fashion features editor Jack Moss, from global runway shows to insider news and emerging trends.

Monthly, coming soon
The Design File
A closer look at the people and places shaping design, from inspiring interiors to exceptional products, in an expert edit by Wallpaper* global design director Hugo Macdonald.
Hotel Mediterraneo, located just steps from Rome’s colossal central station Roma Termini, is to this day one of the tallest structures in the centre of the Italian capital, at more than 50m. Built in the interwar period and completed at the height of the Second World War, it was a project envisioned for a future that didn’t happen.
The area around the central station was undergoing a major transformation in the 1930s, when Benito Mussolini was planning the 1942 World Expo of Rome, which was meant to mark the 20th anniversary of fascism in Italy. Mussolini had assigned his chief architect Marcello Piacentini to ensure that Roma Termini would become the largest train station in Europe – an effort to showcase the revival of the Roman Empire.
Hotelier Maurizio Bettoja (1891 – 1964) and his family were already the owners of several hotels near Roma Termini. With the prospect of the World Expo being held in their city, they seized the opportunity to build a new state-of-the-art hotel on the grounds of the more modest Hotel Lago Maggiore. Bettoja, a well-travelled man who had spent a lot of his time in New York, wanted to bring a piece of the New World to Rome. He was already known as a bon viveur and a formidable host; thanks to him, the family’s Hotel Massimo d’Azeglio from 1878 had become a preferred spot for the Roman bourgeoisie, who liked to mingle with travellers from overseas. With the Hotel Mediterraneo, he had the chance to design the cosmopolitan hotel of his dreams from the ground up.
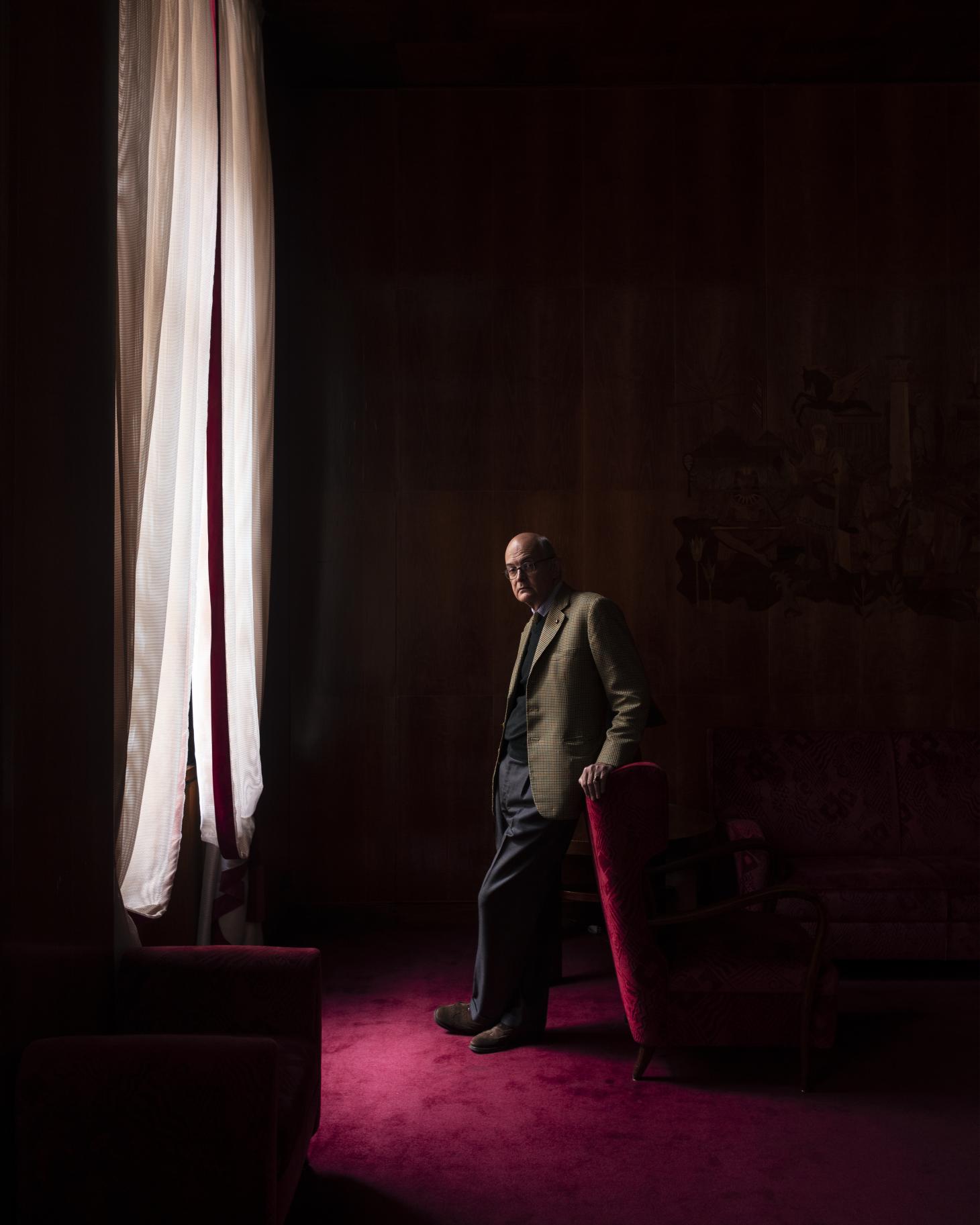
Current manager Maurizio Bettoja (Junior), the descendant of the hotel’s original founder
Located right at the centre of a fascist masterplan, Maurizio Bettoja’s project soon became entangled with the fascist government’s agenda. While they granted him a special licence that meant his hotel could be taller than other buildings in the area – which were not permitted to surpass five storeys – he was pressured to change its name. In nationalist ideology, the intended ‘Hotel Oceanico’ and its allusions to New York did not sound Roman enough – and so Bettoja unwillingly changed it to Mediterraneo.
With the new permits and requirements in hand, Bettoja commissioned the Rationalist local architect Mario Loreti to draw up the plans. Loreti, who is today virtually forgotten, was at the time a prominent figure. As someone who had completed a string of impressive commissions, such as the Piazza Monte Grappa in Varese, he was a suitable candidate to please both Bettoja and the government.
The 11-storey Hotel Mediterraneo is dominated by an austere grid, finished in Roman travertine and punctuated by square windows. It bears some resemblance to the upper band of the Colosseum; a typical trait of the Rationalist language, which tends to reference details from Ancient Roman monuments. But at the same time, standing on the busy Via Cavour today, the hotel is clearly looking towards Manhattan, and one feels only a heartbeat away from a transatlantic journey.
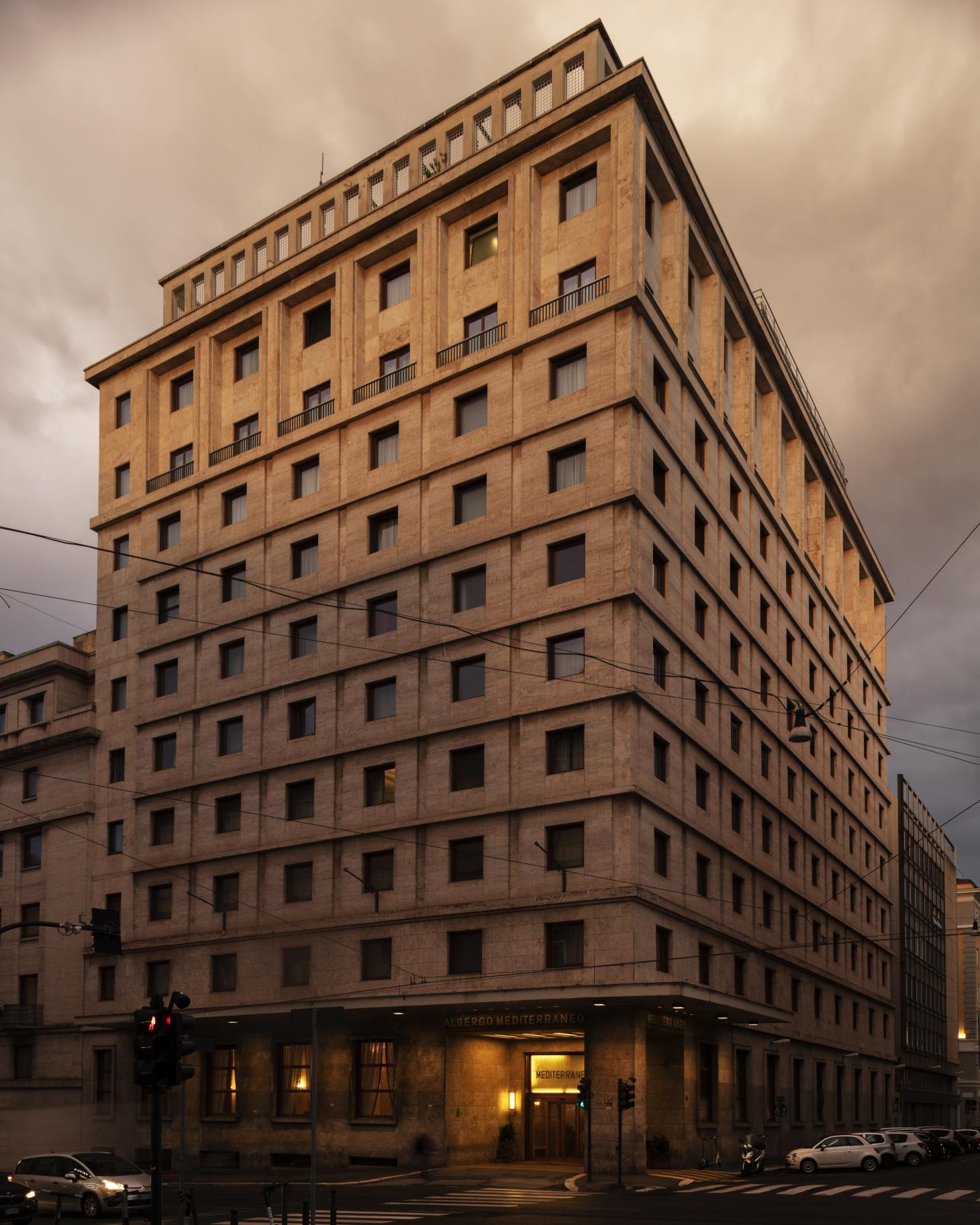
In fact, the ground floor interior is an unlikely union between Bettoja’s outward-looking excitement and the introspection of a place intent on its own history; it is glamorous, but met with a markedly masculine severity. The seamless lines of furniture designed by Gio Ponti and Gustavo Pulitzer Finale are confronted by the busts of Roman Emperors.
Receive our daily digest of inspiration, escapism and design stories from around the world direct to your inbox.
Facing the reception are two tall columns; each is a guest lift, which feels as innovative now as it must have done in 1942. The Mediterraneo was also the first hotel in Italy to have air conditioning. Above each lift door is a golden mosaic mural designed by Achille Capizzano and made by Franco d’Urso. One depicts the Departure of Ulysses from the Land of the Phaeacians, the other his Return.
The central lobby hall is lined by wall sconces designed by Gio Ponti. In the centre is a large fireplace in green marble, lined with wood marquetry that displays the Punishment of Prometheus. To the right of the main hall is the bar, most likely one of the best-kept art deco bars in Europe; it’s a style that so often has been destroyed and of which so few complete interiors survive. The bar canopy is lined from the inside with a blue glass mosaic-studded sky that floats above the counter, cantilevering off a mirror wall. This maritime, ocean-liner-like flair evokes the feeling of departure into a new future – but one that seems weighed down by a giant rock; the heavy marble staircase won’t let this ship travel far.
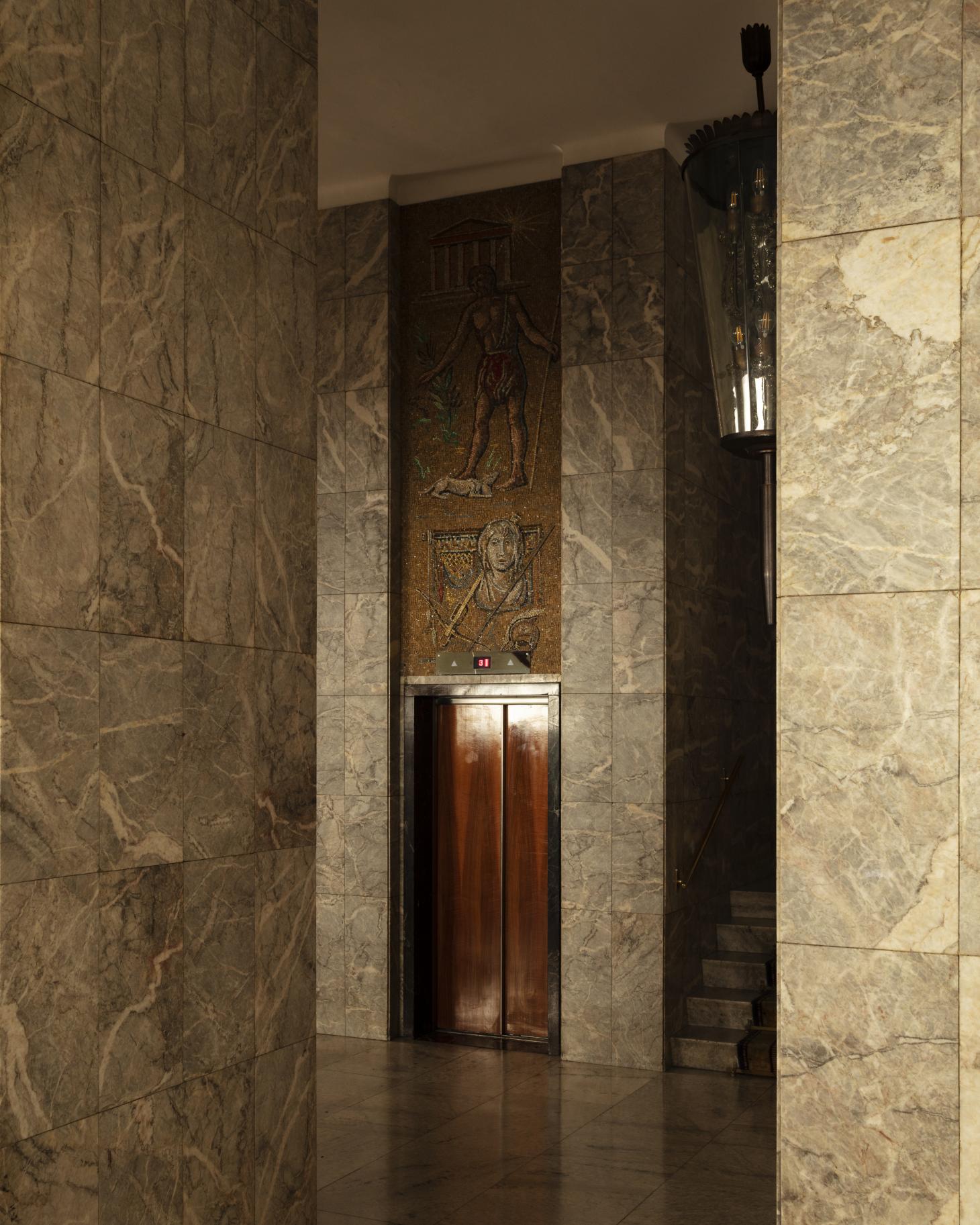
When the works were completed in 1942, the Second World War was raging all over Europe, and the great ocean liners of the decade were converted into military vessels. Thousands of Europeans were fleeing to the US and German U-boats were sinking ships in the Atlantic. The World Exhibition of 1942, needless to say, never took place. International travel and tourism had come to a halt, Roma Termini was only half-finished and there would be no lavish opening party for the Hotel Mediterraneo. The first guests that stayed at the hotel were German army officers, during the occupation, succeeded by American forces following the liberation of Rome in 1944. The future this hotel was planned to inhabit, seemed to never have happened.
Today, the hotel is managed – and meticulously maintained – by Maurizio Bettoja (Junior; 5th generation) and his family. When the coronavirus pandemic brought Rome to a complete standstill once again, Hotel Mediterraneo was among the very few hotels that remained largely open. Its location so close to the train station has shifted it slightly out of focus for many visitors to Rome. But with the growing interest in 1930s Italian architecture, as seen in the rediscovery of buildings like the Villa Necchi in Milan and Fendi’s renovation of the Palazzo della Civiltà in Rome, its visionary future seems finally to be within reach.
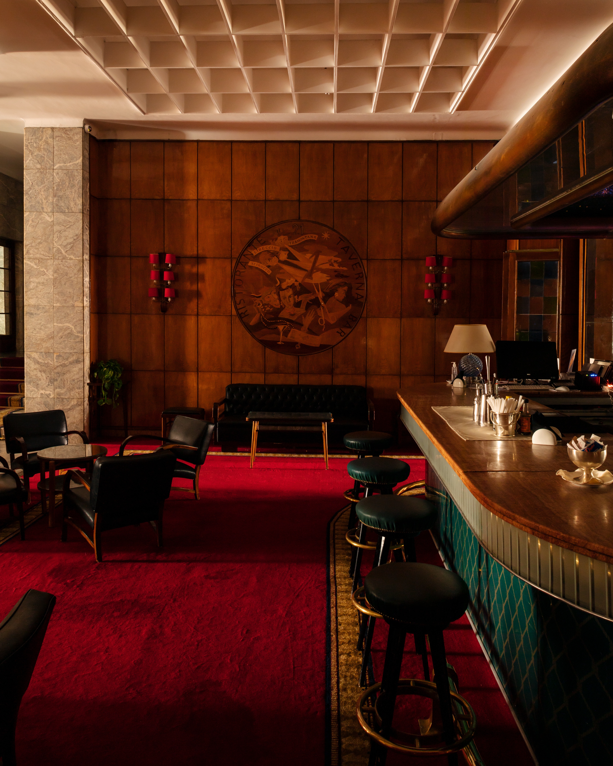

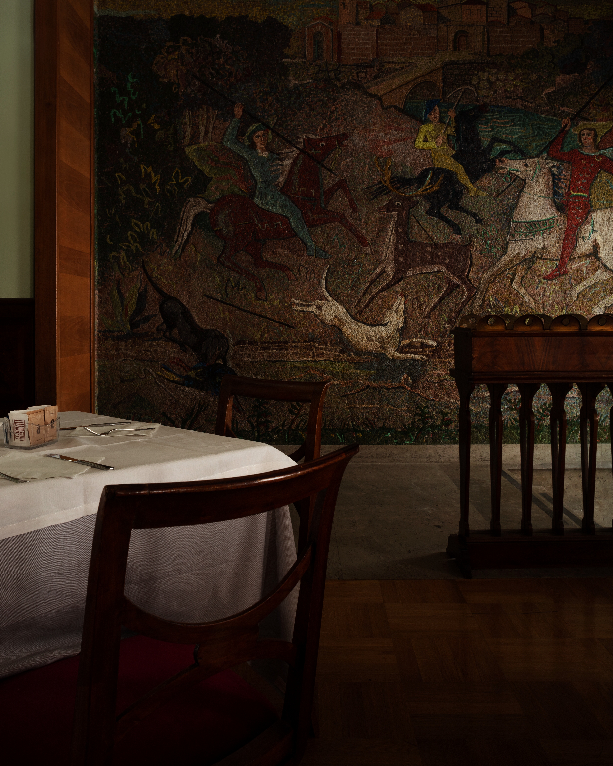
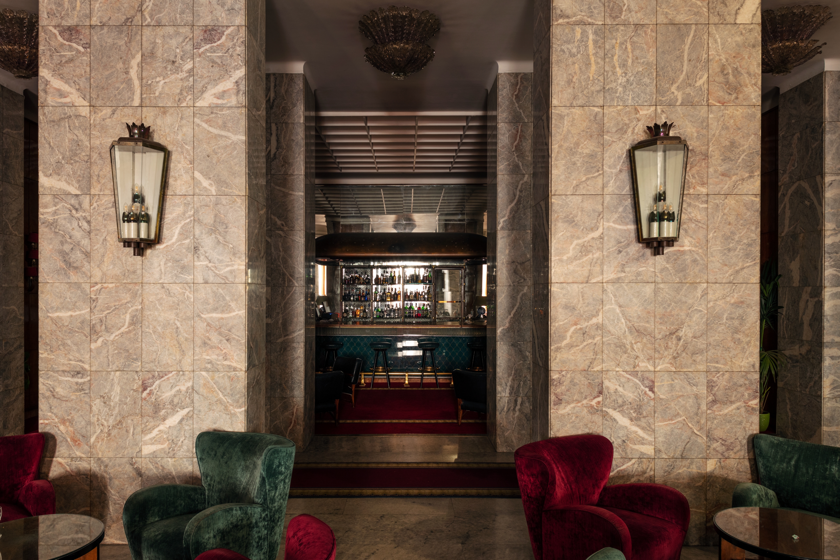
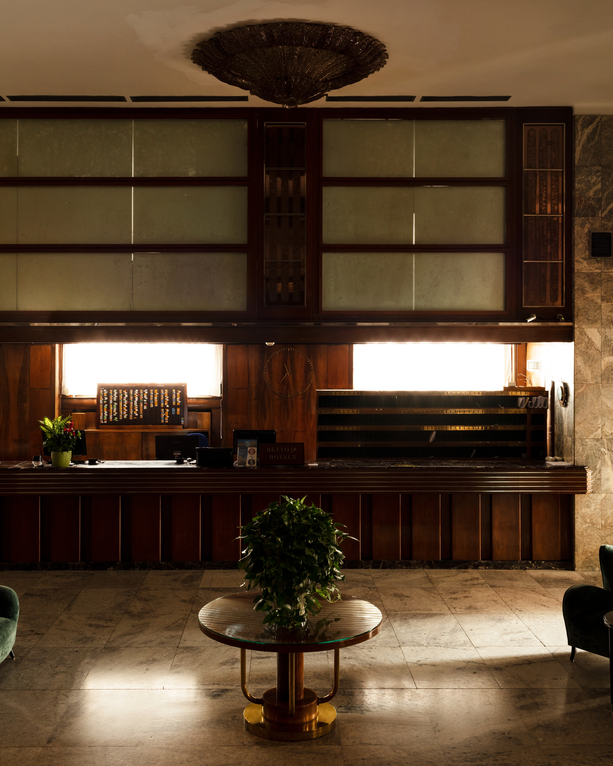
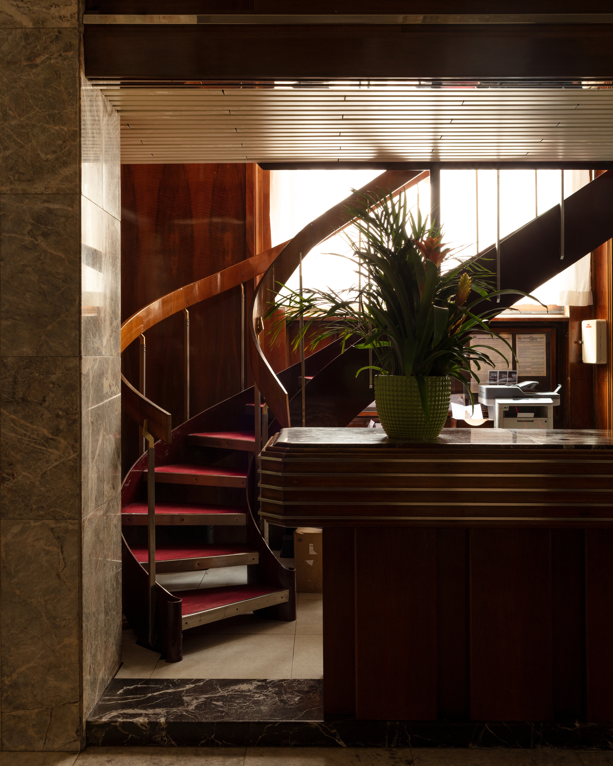
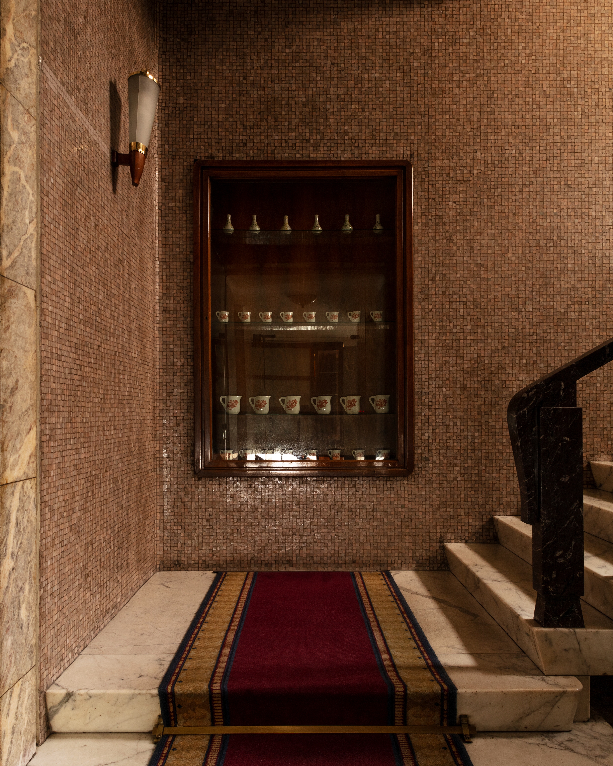
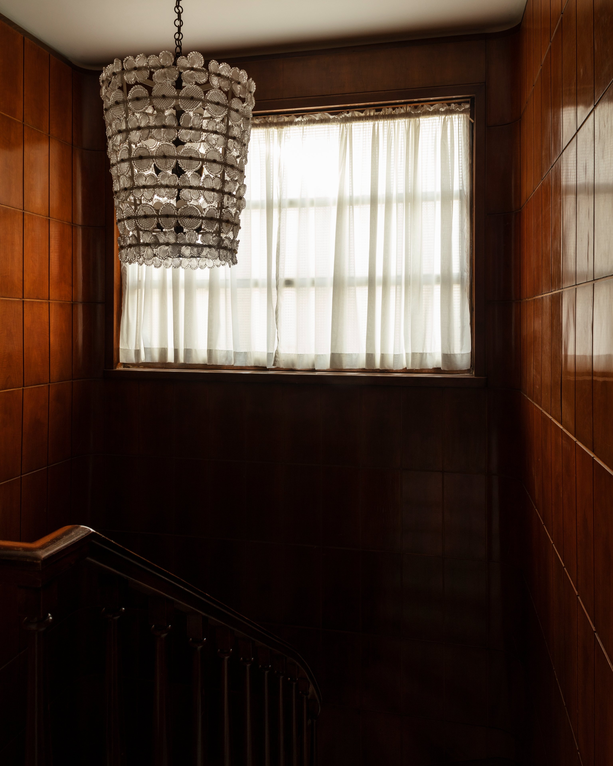
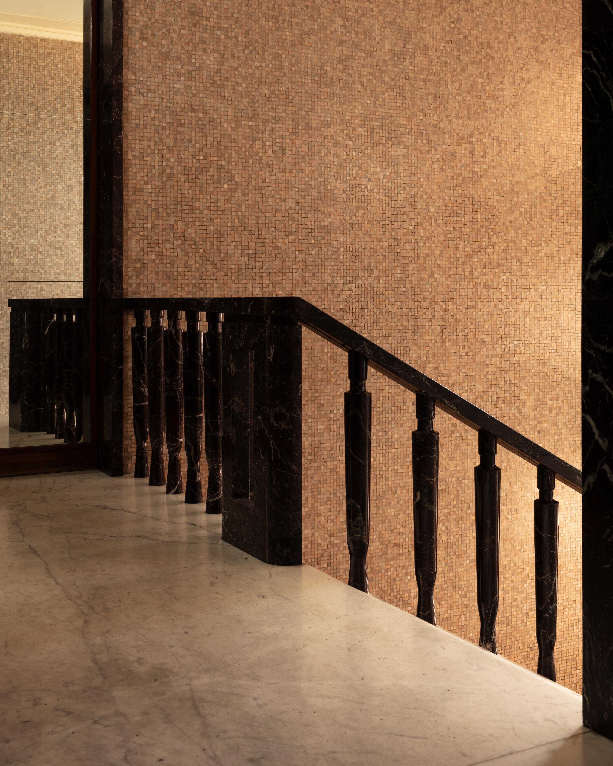
INFORMATION