Proctor & Matthews’ designs modular Government housing office in Cambridgeshire
Balancing pre-fabricated, factory production and natural materials, the new workspace for Homes England in Cambridgeshire is the work of London-based architecture studio Proctor & Matthews
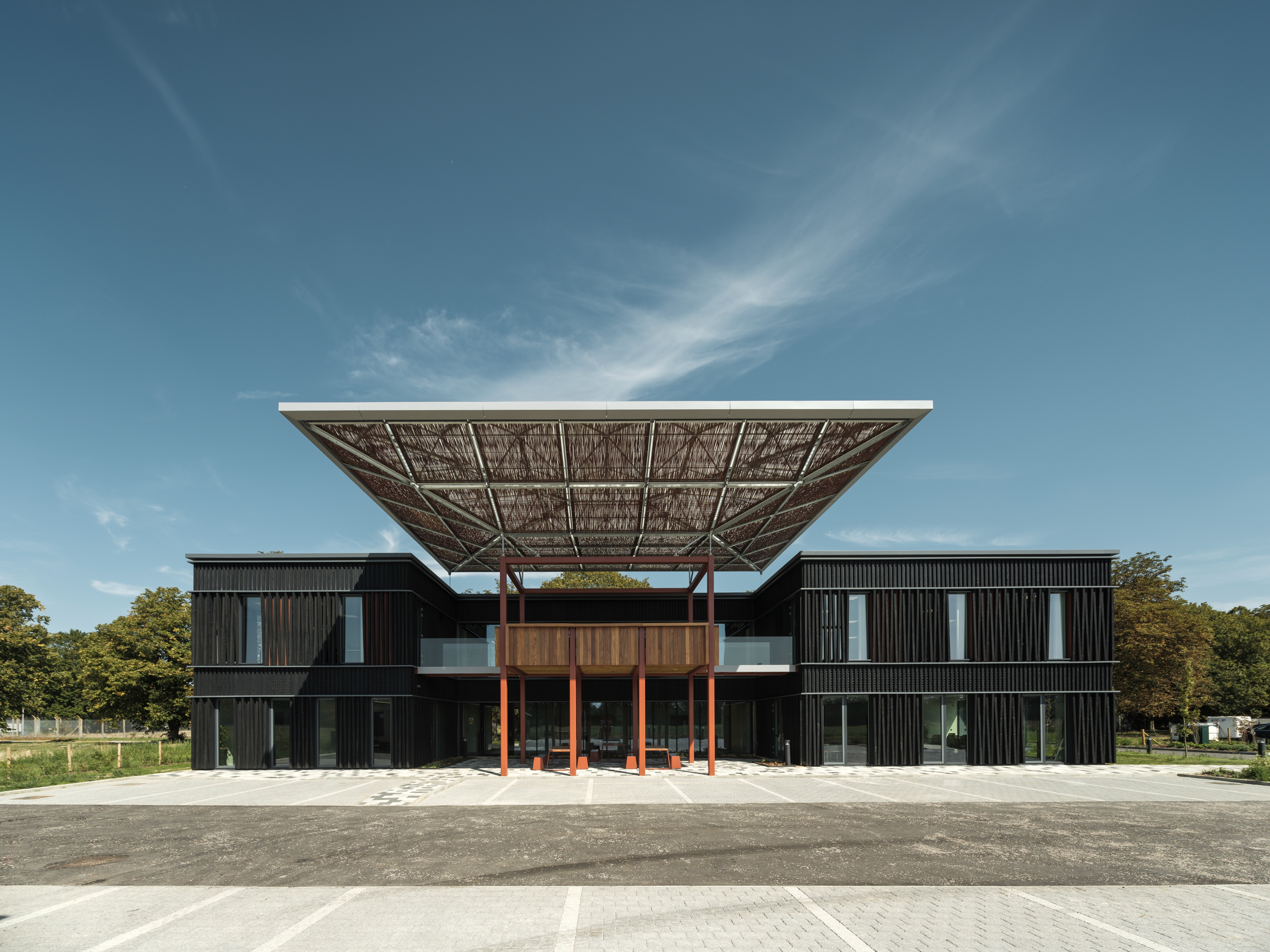
Receive our daily digest of inspiration, escapism and design stories from around the world direct to your inbox.
You are now subscribed
Your newsletter sign-up was successful
Want to add more newsletters?

Daily (Mon-Sun)
Daily Digest
Sign up for global news and reviews, a Wallpaper* take on architecture, design, art & culture, fashion & beauty, travel, tech, watches & jewellery and more.

Monthly, coming soon
The Rundown
A design-minded take on the world of style from Wallpaper* fashion features editor Jack Moss, from global runway shows to insider news and emerging trends.

Monthly, coming soon
The Design File
A closer look at the people and places shaping design, from inspiring interiors to exceptional products, in an expert edit by Wallpaper* global design director Hugo Macdonald.
On a deserted RAF barracks in the flat Cambridgeshire Fenlands stands an office building striving to push modular construction to its limits. This is the new regional hub for the Government’s housing body Homes England, whose staff previously worked out of an uninspiring, faceless building in Cambridge.
Designed by London firm Proctor & Matthews, the two-storey, U-shaped workspace was manufactured off-site. But these factory modules are masked by natural materials and interesting cladding. By making reference to local vernacular, the building is given a context, says architect Stephen Proctor.
‘The whole thing is seen like a woven box,' in reference to the region’s weaving heritage, he adds. He points to the tapered black timber cladding of Siberian larch, and the willow canopy. The latter, which borrows from traditional hurdles or sheep pens, was handmade and shades workers as they stand on the balcony and lean on the Cumaru balustrade.
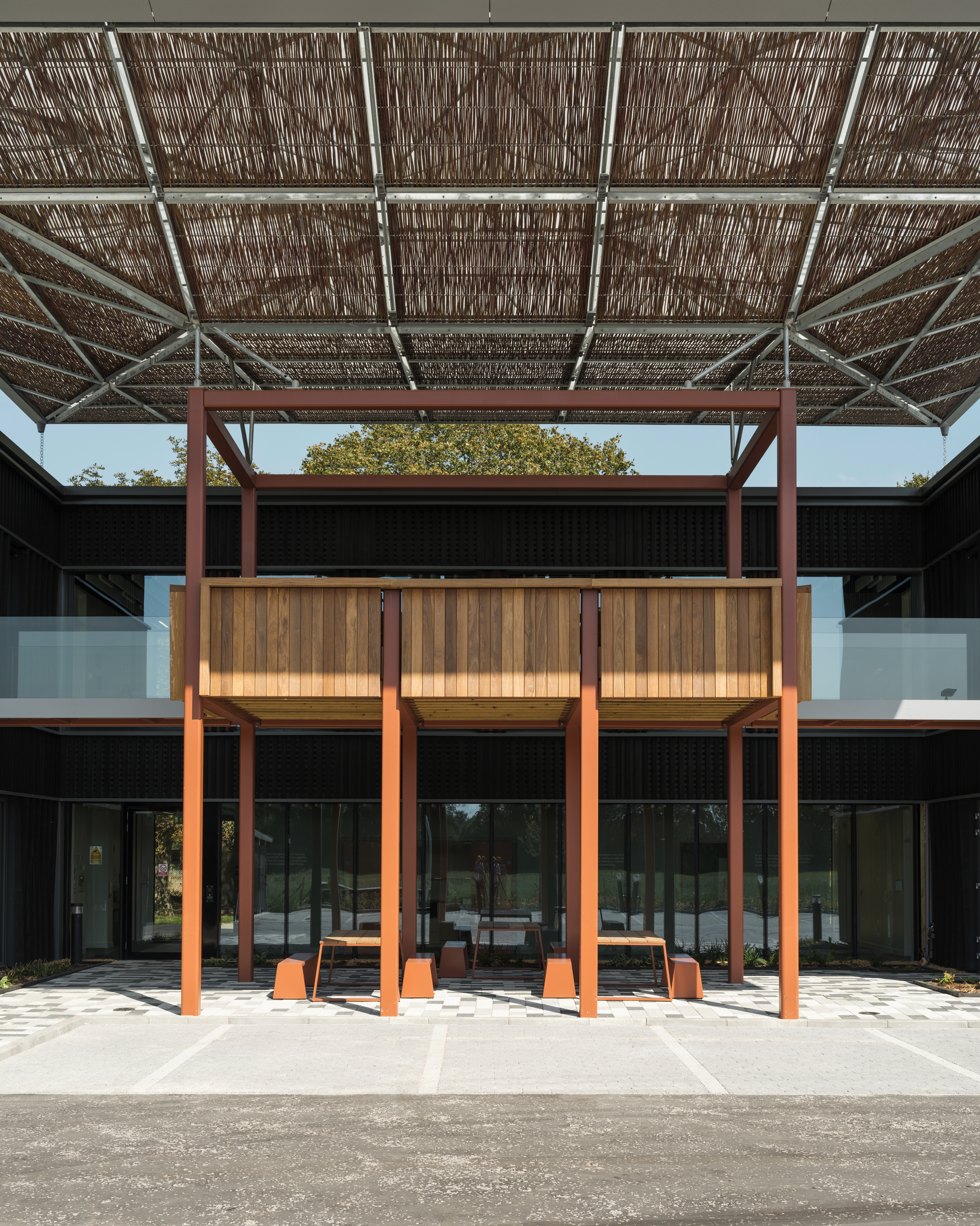
The canopy is supported by steel columns painted terracotta – a reference to the ancient pottery found during the site’s archaeological excavations. This colour is picked up by Jennifer Newman’s metal furniture, which is used for indoor and outdoor break-out spaces.
Despite being relatively quick and efficient to build, some modular construction is still seen as the sector’s ugly duckling. ‘It’s about making modular buildings not look is if they’ve come off the production line,' says Proctor of this project.
For the moment, the 620 sq m workspace stands on the edge of an empty field. But this land is earmarked for Northstowe New Town, the biggest town to be built in England since Milton Keynes’ arriving in 1967. Homes England is the master developer for the project, while P&M are master planners for the first residential neighbourhood of around 400 homes, to be delivered by design-aware developer Urban Splash.
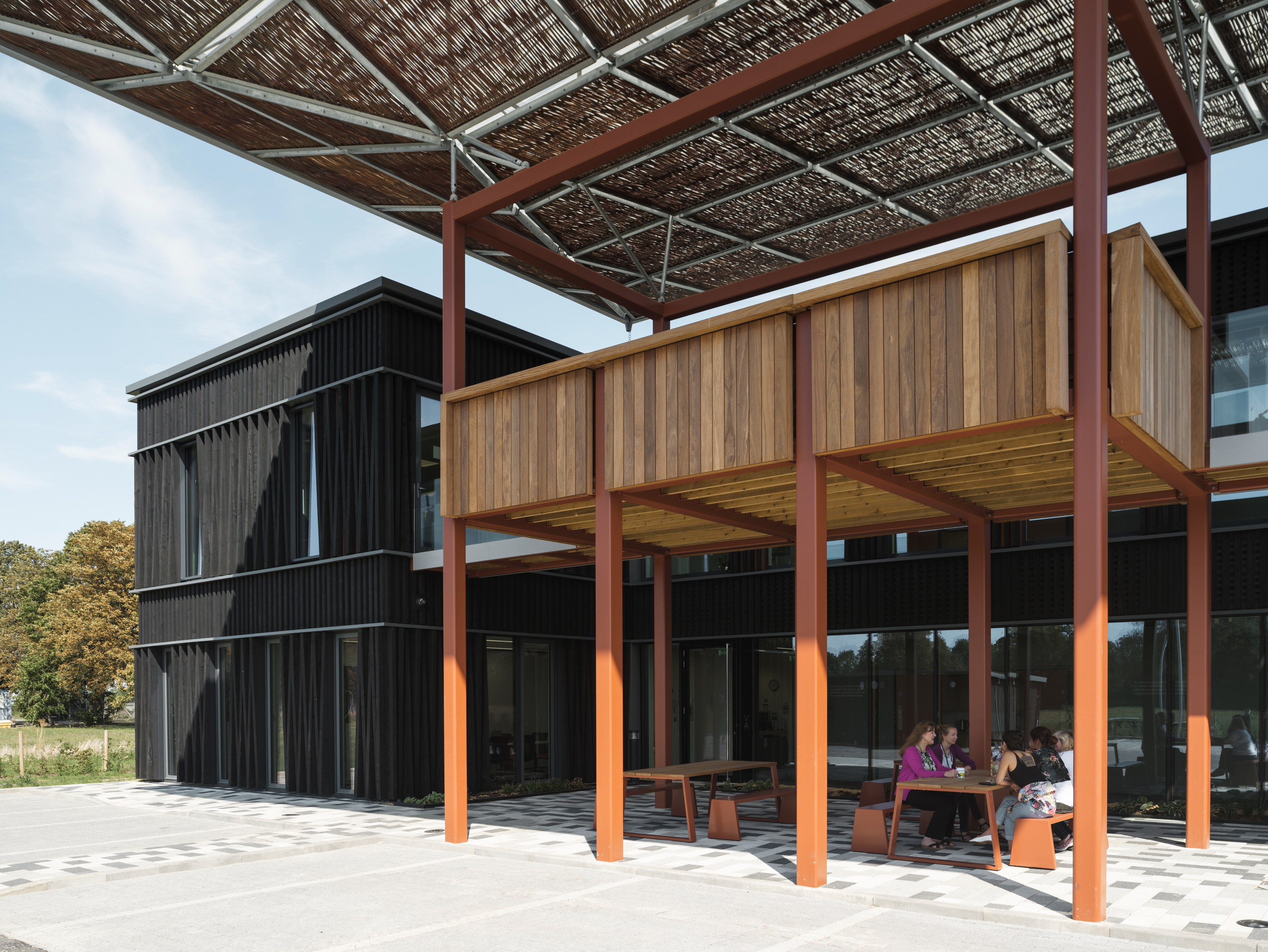
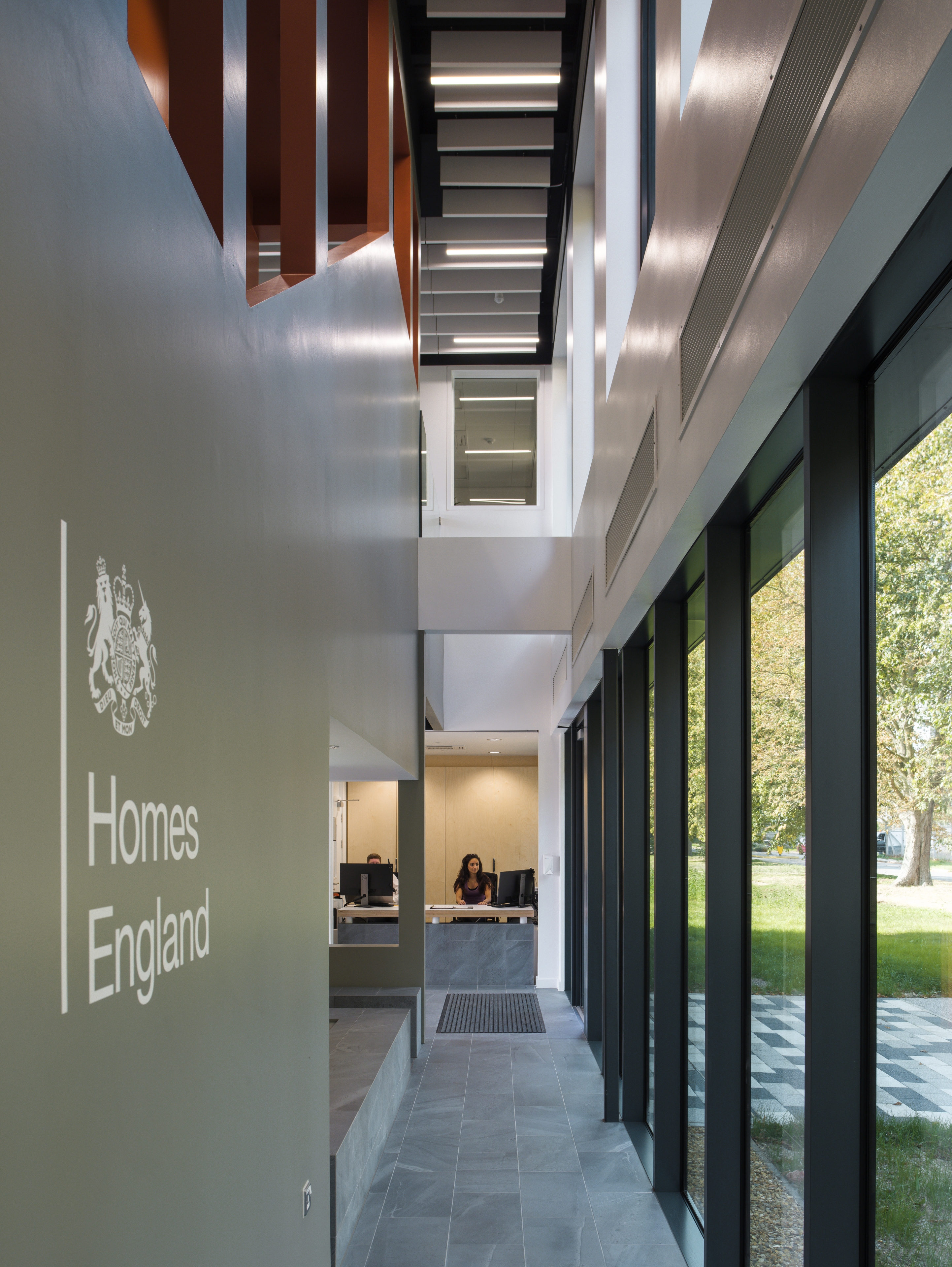
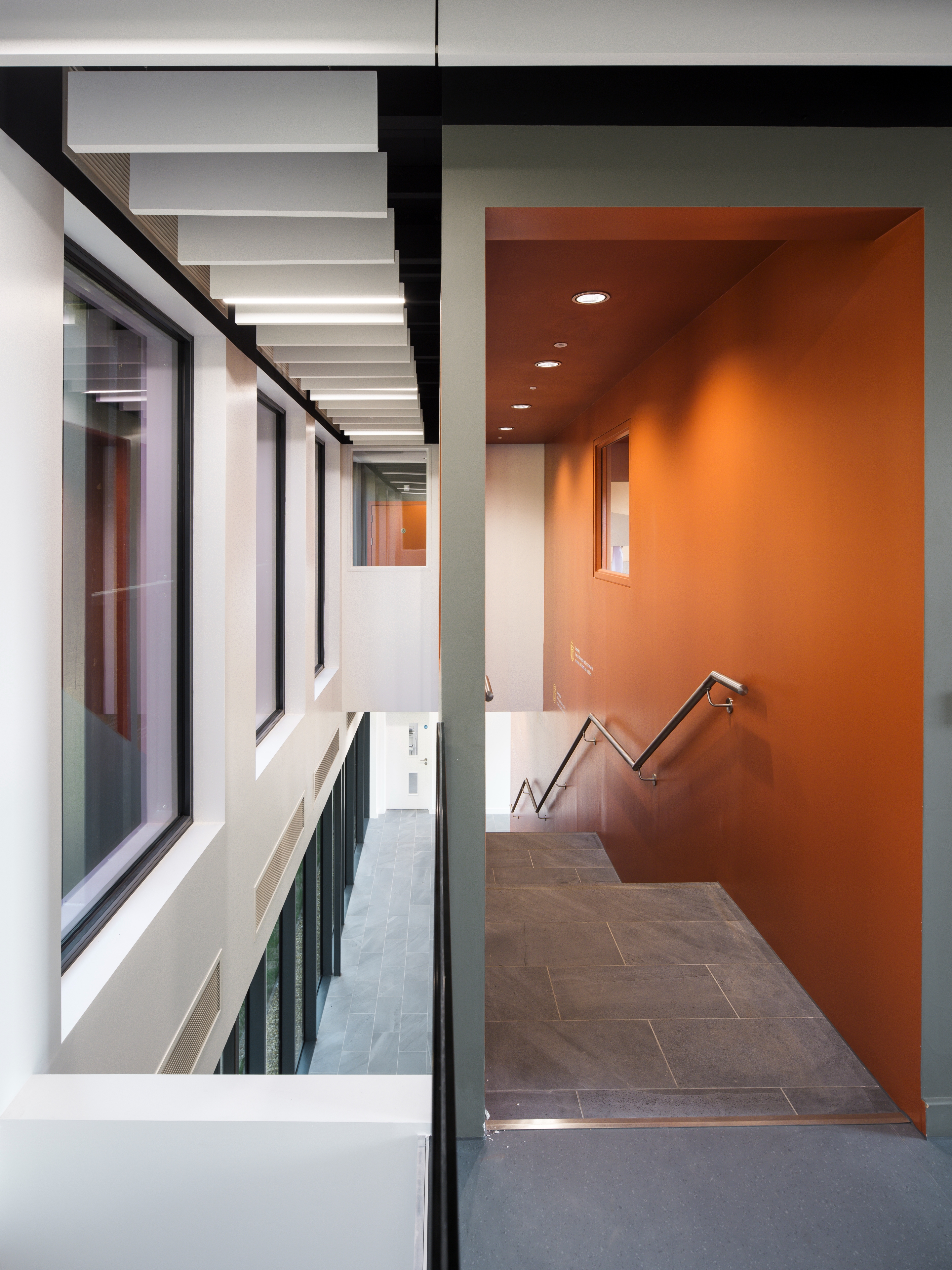
INFORMATION
Receive our daily digest of inspiration, escapism and design stories from around the world direct to your inbox.
Clare Dowdy is a London-based freelance design and architecture journalist who has written for titles including Wallpaper*, BBC, Monocle and the Financial Times. She’s the author of ‘Made In London: From Workshops to Factories’ and co-author of ‘Made in Ibiza: A Journey into the Creative Heart of the White Island’.