Domesticity and dignity designed into London homeless shelter by Holland Harvey
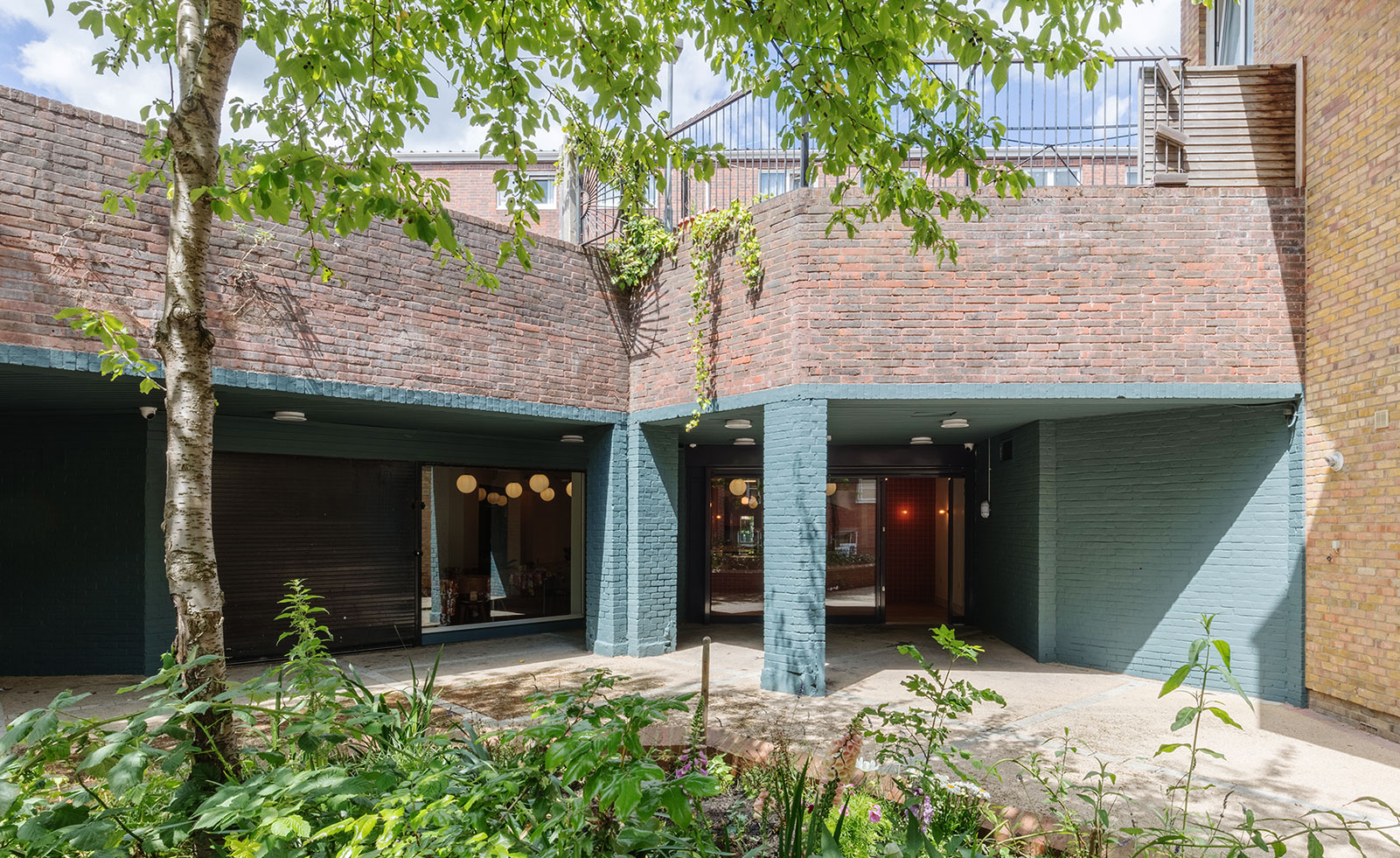
Receive our daily digest of inspiration, escapism and design stories from around the world direct to your inbox.
You are now subscribed
Your newsletter sign-up was successful
Want to add more newsletters?

Daily (Mon-Sun)
Daily Digest
Sign up for global news and reviews, a Wallpaper* take on architecture, design, art & culture, fashion & beauty, travel, tech, watches & jewellery and more.

Monthly, coming soon
The Rundown
A design-minded take on the world of style from Wallpaper* fashion features editor Jack Moss, from global runway shows to insider news and emerging trends.

Monthly, coming soon
The Design File
A closer look at the people and places shaping design, from inspiring interiors to exceptional products, in an expert edit by Wallpaper* global design director Hugo Macdonald.
Holland Harvey Architects is behind the redevelopment of a disused supermarket in London into a new homeless shelter and headquarters for charity Shelter From The Storm (SFTS). As well as room for 42 people to sleep, eat and recover, the new location offered up the opportunity for a community café that through its generous façade and inviting design, also aims to bring more transparency to the pressing issue of homelessness in London.
The east London based architects, who cut their teeth working on inventive residential renovations and cosy café interiors, were an ideal for the SFTS project. They based their design on the principles of ‘sensitivity, domesticity and warmth’ – thinking about the experience of someone entering the shelter for the first time.
The approach and journey through the shelter was carefully considered to enhance dignity and sense of ownership. The door to the shelter is set apart from the café entrance. It’s a small red door that is discreet, yet welcoming, evocative of the front door of a normal house in London.
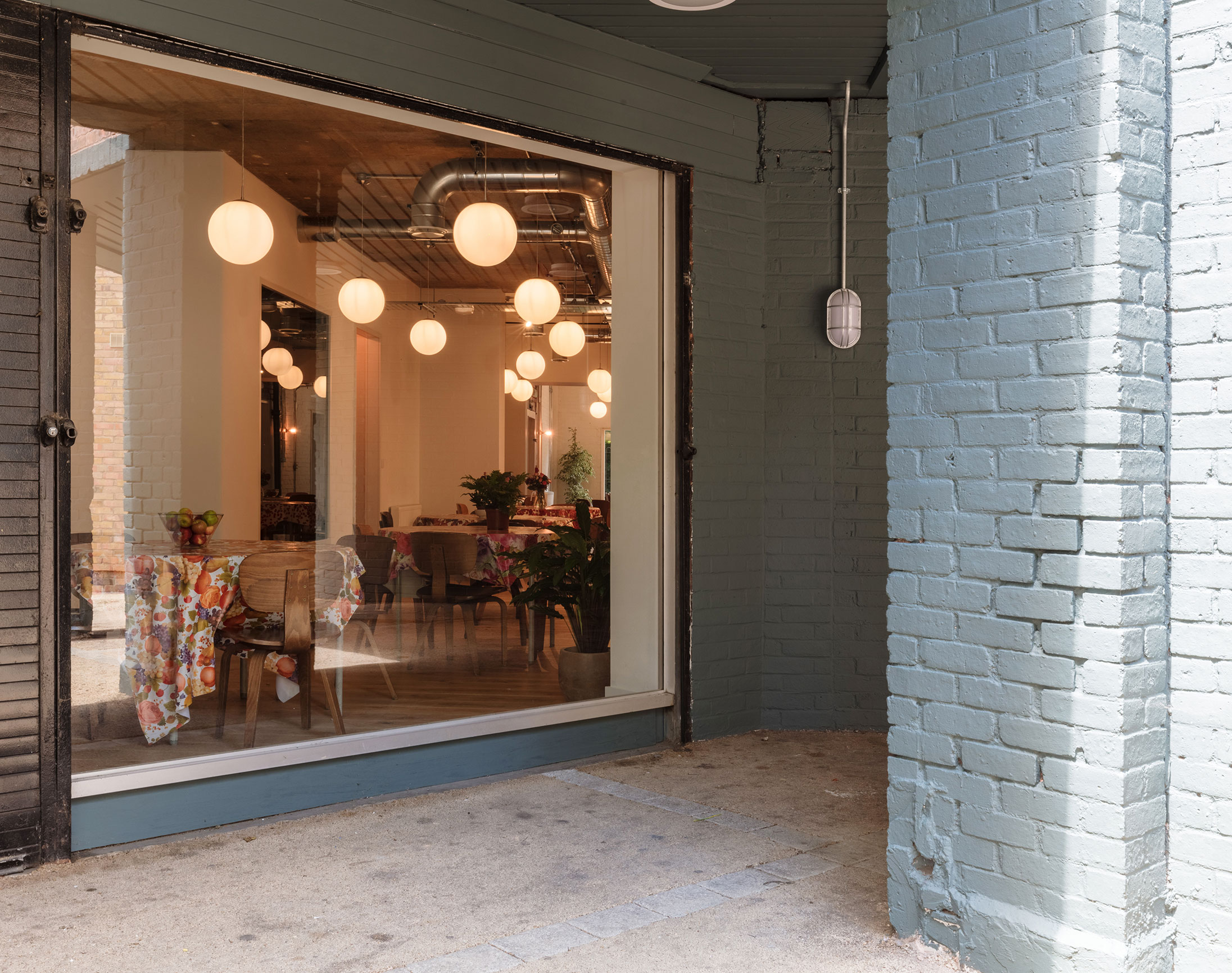
It was important for the interior scale to be domestic, like a home would be, and that the plan of the architecture would feel well-considered. Stepping inside, the first entry space is small, flanked by a private room that is flexible in purpose for anything from taking a quite moment, a phone call, or changing clothes. Next, an open kitchen and dining area open up, welcoming people into the heart of the shelter which provides freshly cooked meals and holistic support to all.
SFTS provides 42 beds within the shelter. The bedrooms are based on the design of what you might find in a typical home – with separate sinks and mirrors providing guests with a private space away from the communal zones.
The café design is similarly welcoming, with its open frontage, hanging plants, globe lights, coloured tiles and exposed concrete. It’s a space where everyone can feel comfortable, and it is linked to the shelter and charity headquarters through internal windows, that aim to bring transparency to the work of SFTS, demystify homelessness and start new conversations in the community.
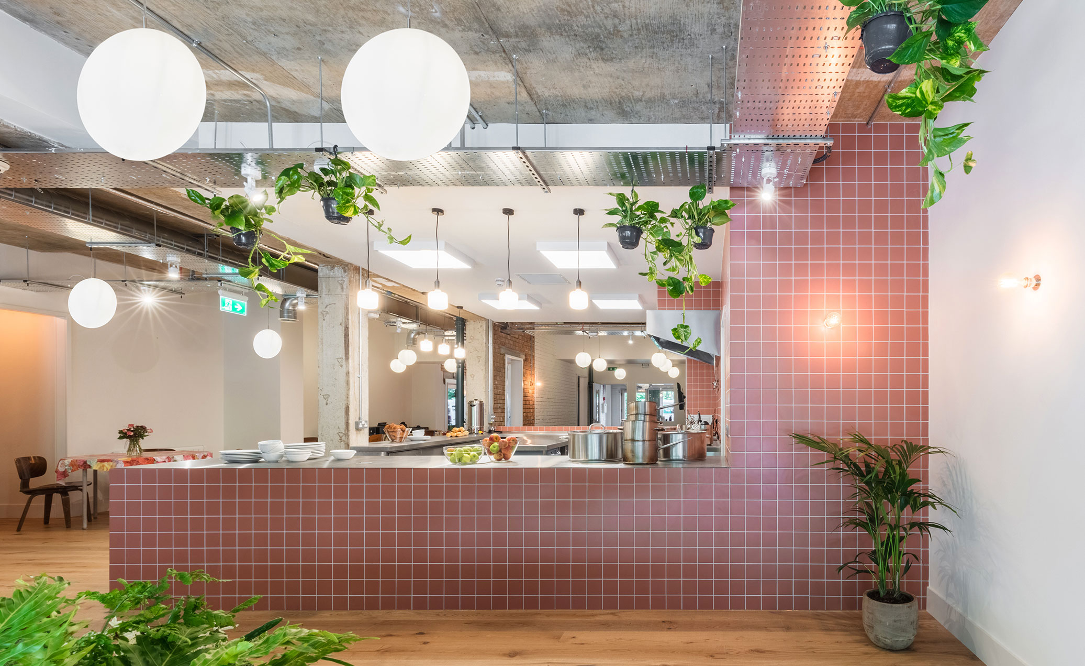
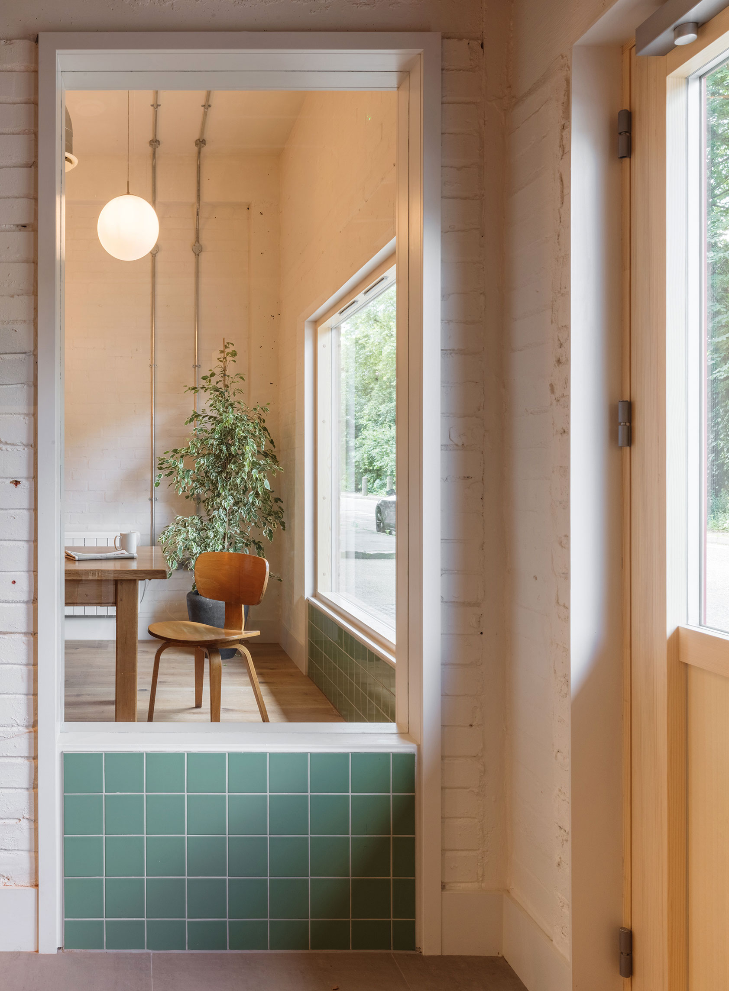
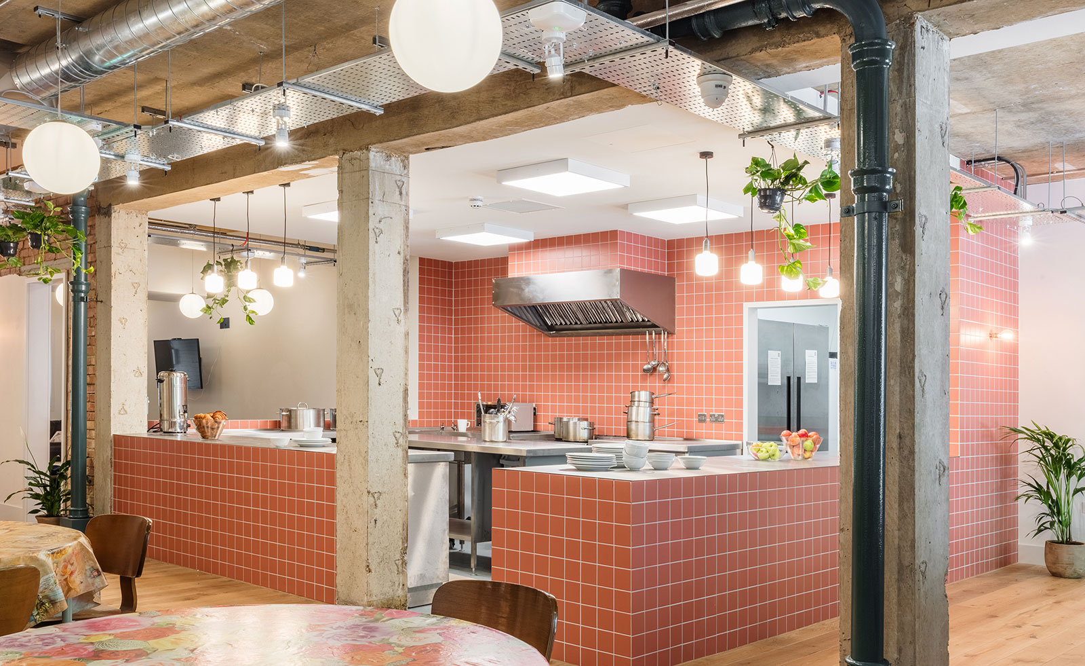
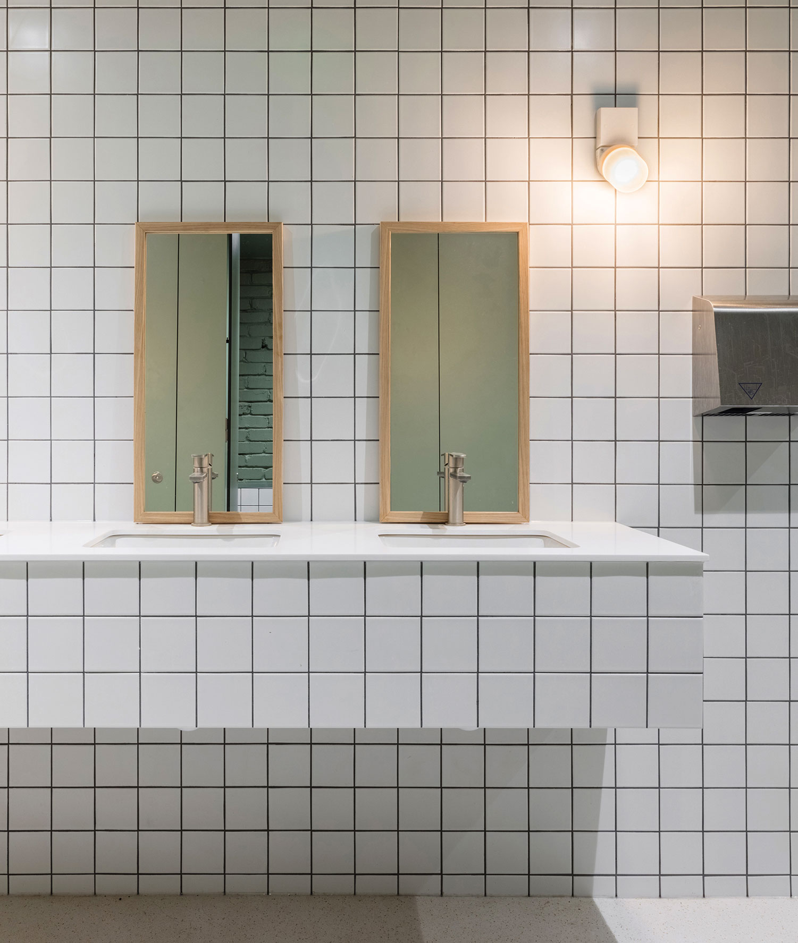
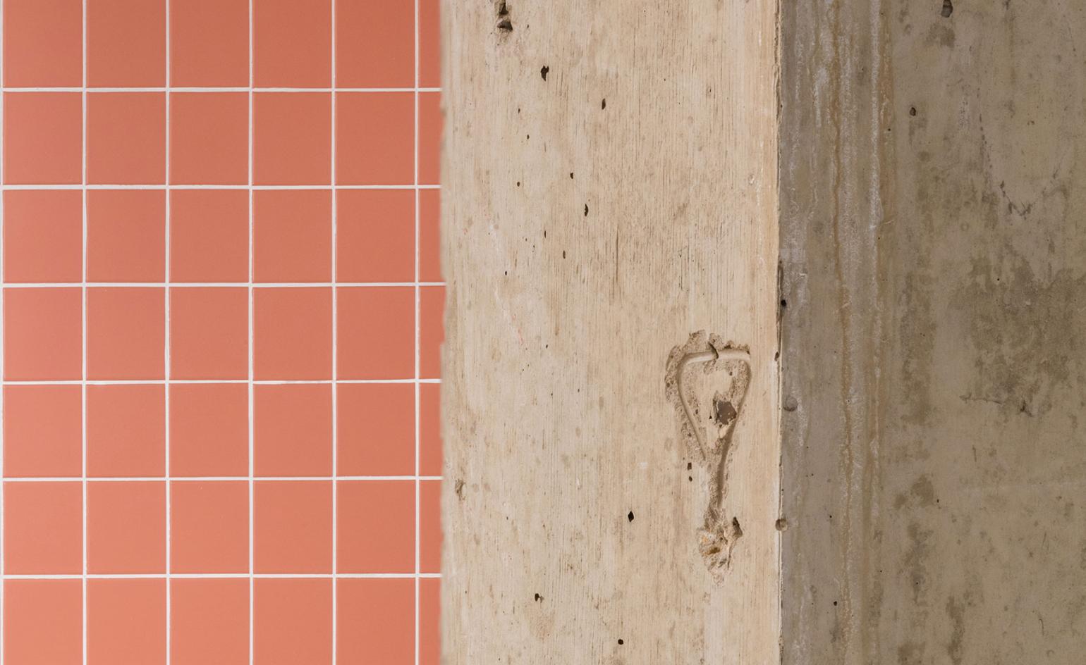
INFORMATION
hollandharvey.com
Receive our daily digest of inspiration, escapism and design stories from around the world direct to your inbox.
Harriet Thorpe is a writer, journalist and editor covering architecture, design and culture, with particular interest in sustainability, 20th-century architecture and community. After studying History of Art at the School of Oriental and African Studies (SOAS) and Journalism at City University in London, she developed her interest in architecture working at Wallpaper* magazine and today contributes to Wallpaper*, The World of Interiors and Icon magazine, amongst other titles. She is author of The Sustainable City (2022, Hoxton Mini Press), a book about sustainable architecture in London, and the Modern Cambridge Map (2023, Blue Crow Media), a map of 20th-century architecture in Cambridge, the city where she grew up.