Study mates: Bard College’s Center for Curatorial Studies gets a remodel
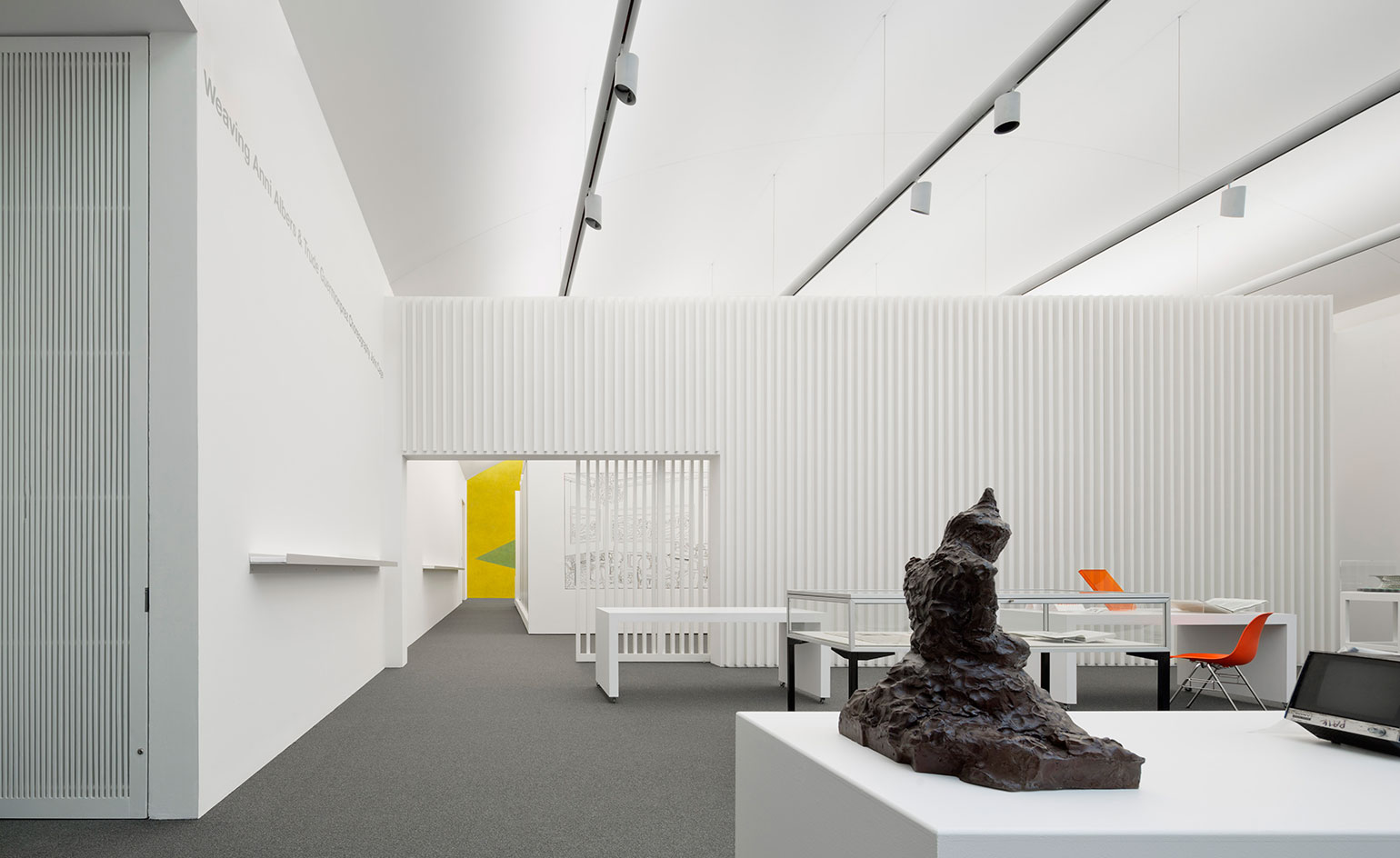
Receive our daily digest of inspiration, escapism and design stories from around the world direct to your inbox.
You are now subscribed
Your newsletter sign-up was successful
Want to add more newsletters?

Daily (Mon-Sun)
Daily Digest
Sign up for global news and reviews, a Wallpaper* take on architecture, design, art & culture, fashion & beauty, travel, tech, watches & jewellery and more.

Monthly, coming soon
The Rundown
A design-minded take on the world of style from Wallpaper* fashion features editor Jack Moss, from global runway shows to insider news and emerging trends.

Monthly, coming soon
The Design File
A closer look at the people and places shaping design, from inspiring interiors to exceptional products, in an expert edit by Wallpaper* global design director Hugo Macdonald.
One of Bard College’s eight graduate programs is housed in the tongue-twistingly named Center for Curatorial Studies and Art in Contemporary Culture – dubbed ‘CSS’ for short.
Founded in 1990 and located on the college’s bucolic Annandale-on-Hudson campus, the original 38,000 sq ft Center was designed by Chicago architect James Goettsch and Nada Andric, now the associate director of Skidmore, Owings & Merrill. An expansion in 2006 added 17,000 sq ft. The resulting plus-sign-shaped building contained a library, classrooms, lounge and the Hessel Museum of Art, with its impressive contemporary art collection. But the growth of the library and archives over the past decade necessitated a careful re-programming of the space, says Tom Eccles, executive director of the CSS.
To address that challenge, Eccles called on New York-based architects Hollwich Kushner (HWKN), known for their inventive and diverse portfolio. ‘Having been in dialogue with Matthias Hollwich since his days at OMA and having watched the impressive growth of Hollwich Kushner, I was excited to work together on a cultural project that demanded strong analytic skills in terms of unifying diverse spatial needs – bringing together the often conflicting requirements of a museum and a school,’ says Eccles.
Rather than expand the Center’s footprint, Hollwich and his partner Marc Kushner worked surgically within the building to reconfigure it, cutting new windows and skylights, removing walls and boxy galleries, doubling the size of the library and creating more teaching spaces. ‘We let the museum break out of its shell and let the world of curation become part of the experience,’ says Hollwich. ‘We empowered the curatorial studies program and created visible storage where visitors, scholars, teachers and students can dive into the deepest secrets behind cultural artifacts.’
To do this, the architects used humble materials – drywall, paint and brick – to create 3,600 sq ft of visible storage in what was a traditional gallery space. At the centre of the room is a large, raised platform that houses components of the museum’s archive. Set in rolling tracks, the archives can be easily seen and moved, with more than 2,500 works of art, publications and manuscripts now easily accessible. Part of the new storage was designed by British conceptual artist Liam Gillick, who designed a slatted wall installation that allows visitors to see through the archives to a wall drawing by Sol LeWitt. A new lobby, cafe and dramatic auditorium round out the project. ‘Here students can experience, curate and love art,’ concludes Hollwich.
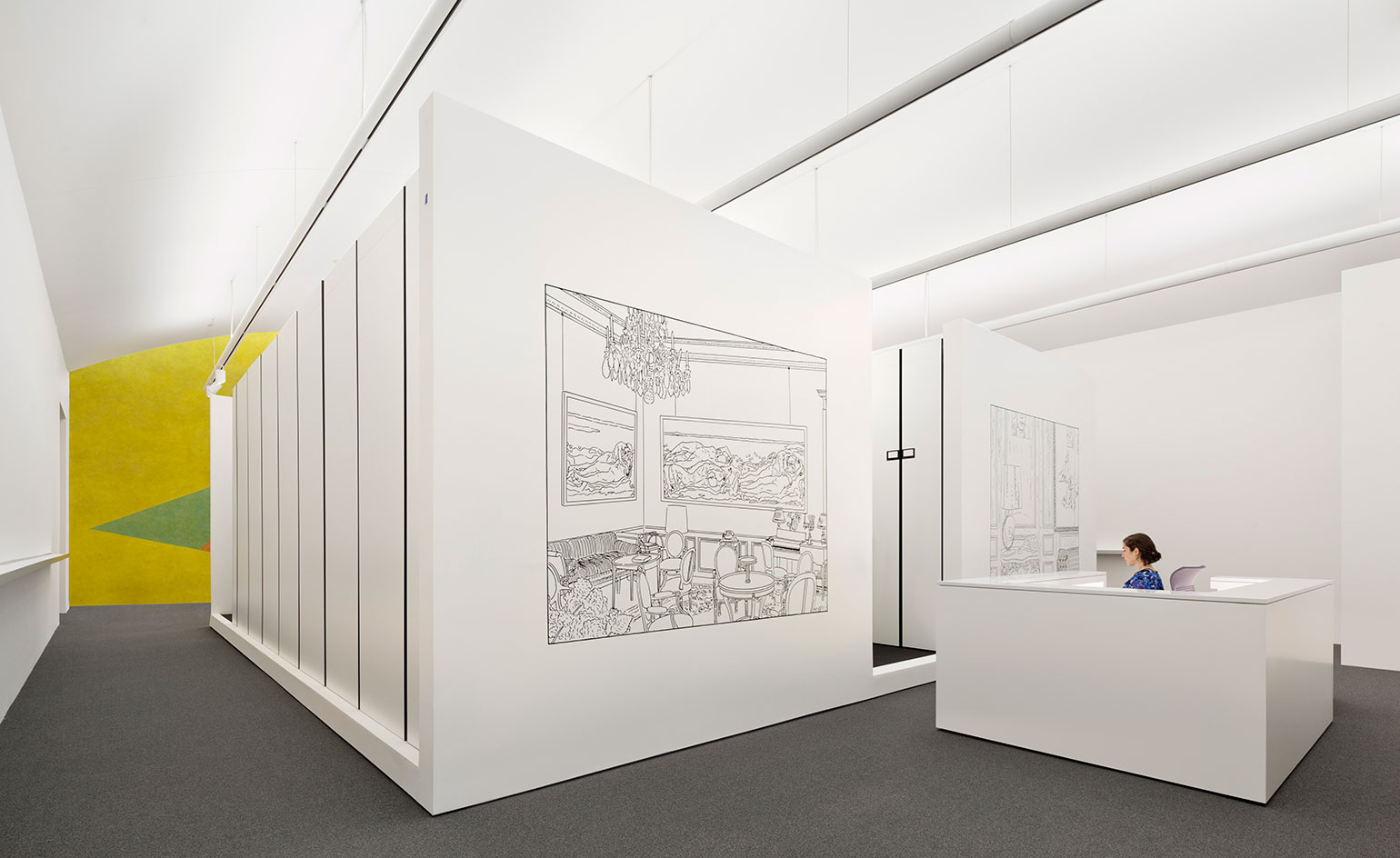
The original Center was designed by Chicago architect James Goettsch and Nada Andric. An expansion in 2006 added 17,000 sq ft, so Hollwich Kushner chose to reconfigure the building, cutting new windows and skylights, removing walls and boxy galleries, doubling the size of the library and creating more teaching spaces
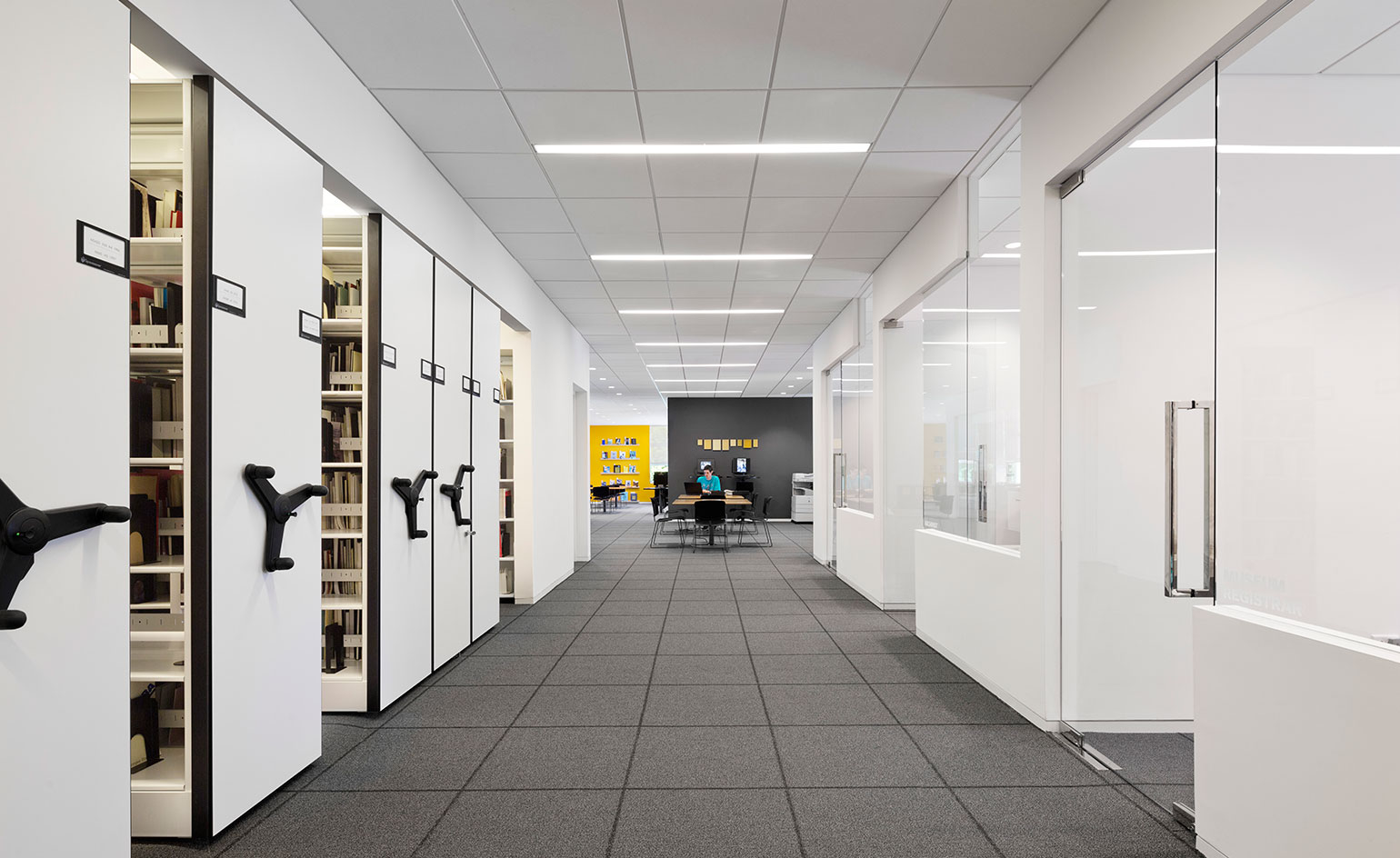
The architects used humble materials – drywall, paint, and brick – to create 3,600 sq ft of visible storage in what was a traditional gallery space. Set in rolling tracks, the archives (pictured) can be easily seen and moved
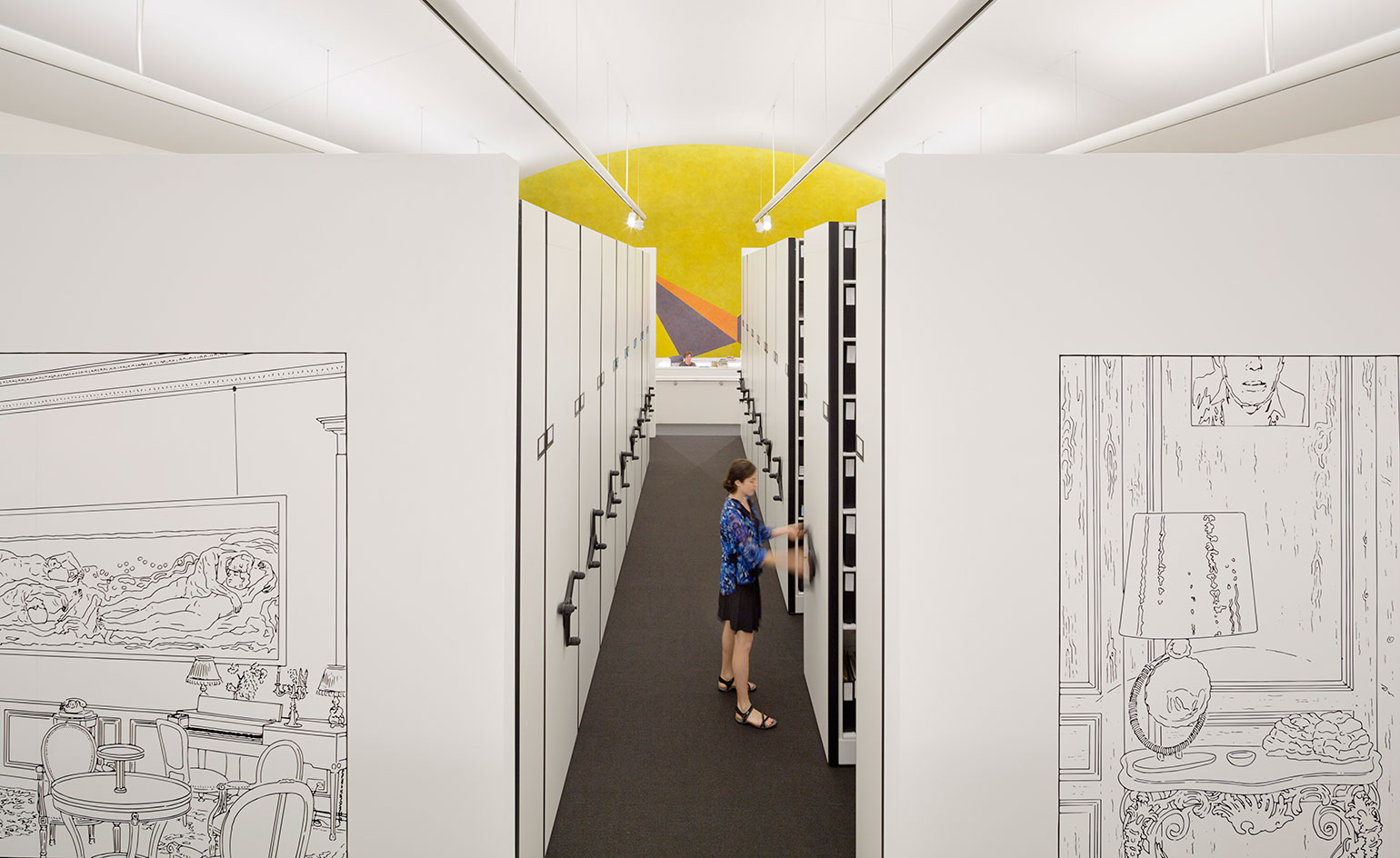
Part of the new storage was designed by British conceptual artist Liam Gillick, who created a slatted wall installation that allows visitors to see through the archives to a drawing by Sol LeWitt
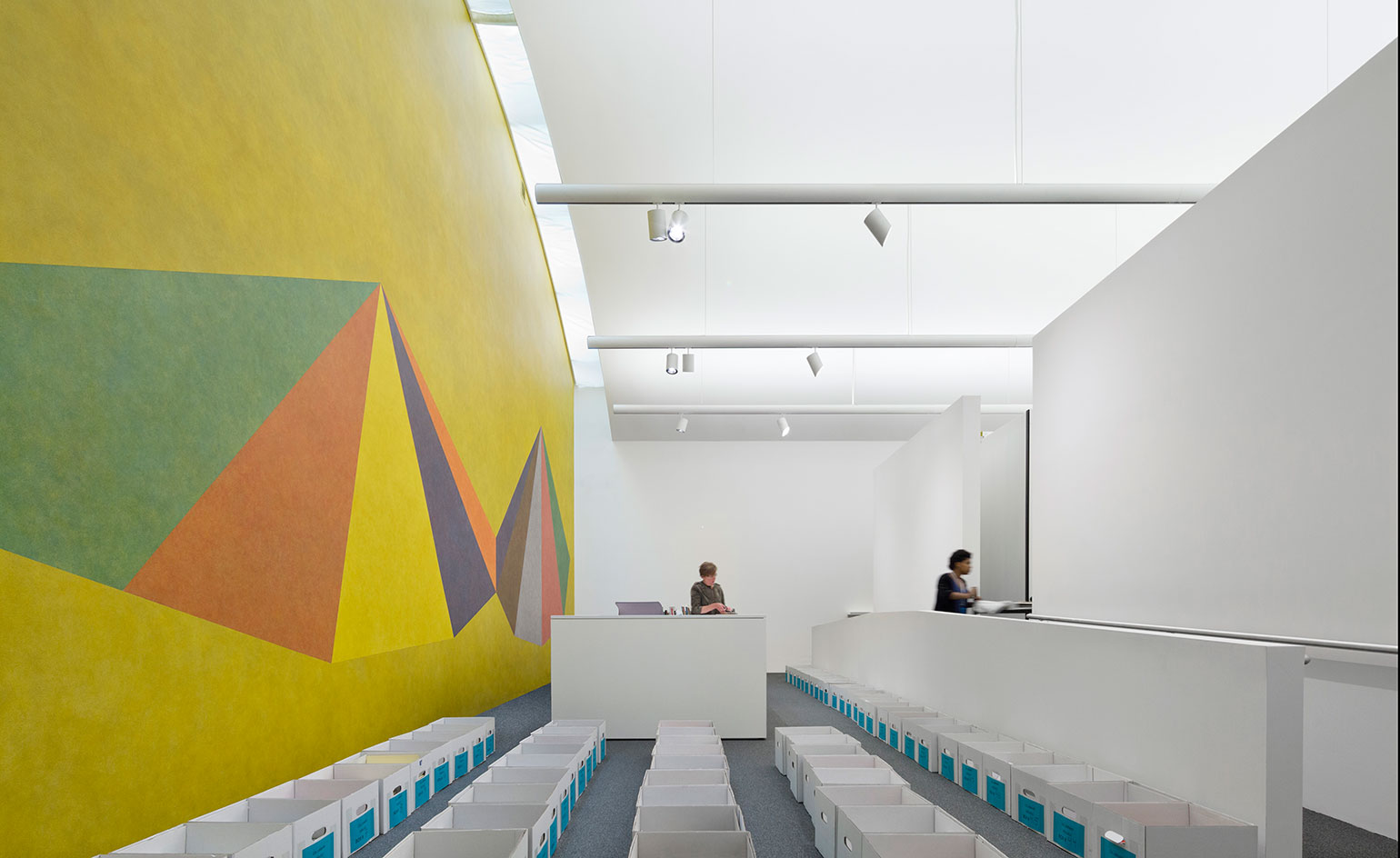
‘We let the museum break out of its shell and let the world of curation become part of the experience,’ says Hollwich
INFORMATION
For more information, visit the CSS Bard’s website
Photography: Michael Moran
ADDRESS
Bard College
Annandale-on-Hudson
New York, NY 12504
Receive our daily digest of inspiration, escapism and design stories from around the world direct to your inbox.