A spectacular hilltop house provides epic Tyrolean views
A dramatic, new hilltop house by Peter Pichler Architecture makes the most of its location and views of vineyards in Italy's South Tyrol
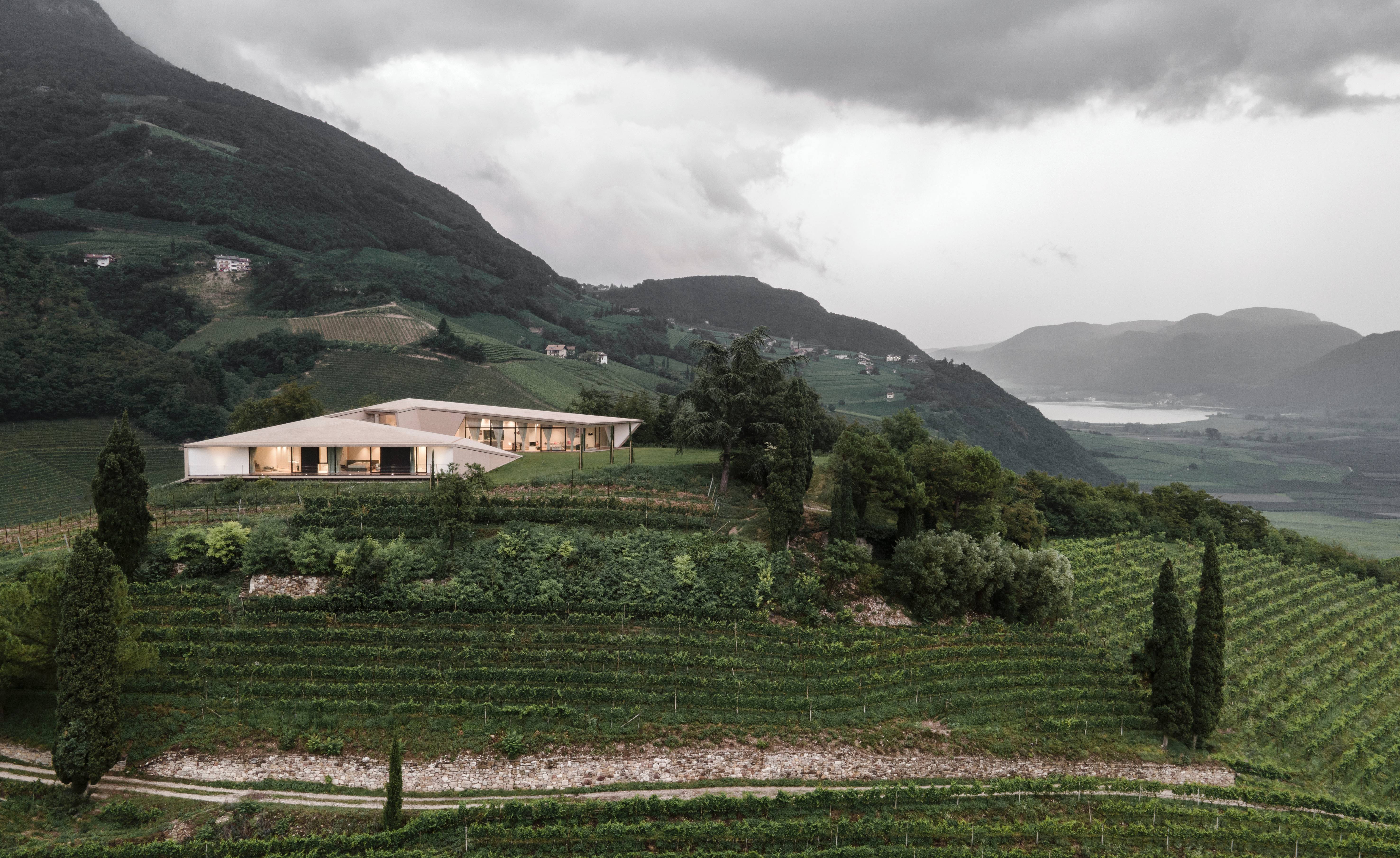
Receive our daily digest of inspiration, escapism and design stories from around the world direct to your inbox.
You are now subscribed
Your newsletter sign-up was successful
Want to add more newsletters?

Daily (Mon-Sun)
Daily Digest
Sign up for global news and reviews, a Wallpaper* take on architecture, design, art & culture, fashion & beauty, travel, tech, watches & jewellery and more.

Monthly, coming soon
The Rundown
A design-minded take on the world of style from Wallpaper* fashion features editor Jack Moss, from global runway shows to insider news and emerging trends.

Monthly, coming soon
The Design File
A closer look at the people and places shaping design, from inspiring interiors to exceptional products, in an expert edit by Wallpaper* global design director Hugo Macdonald.
This hilltop house by Italian architecture practice Peter Pichler Architecture is set amongst vineyards in the country's north. The dramatic, italic U-shaped structure occupies a site in Termeno, a commune in the South Tyrol, accessed by a driveway that winds its way through the Vigna Kastelaz. The project was the winning entry in an invited competition and involved the demolition of the existing house and substantial excavations, weaving the new structure into the hillside. The architect describes the house as ‘ribbon-like’ in the way it follows the contours of the land, with a courtyard formed by the three angular wings to provide essential protection from local winds.
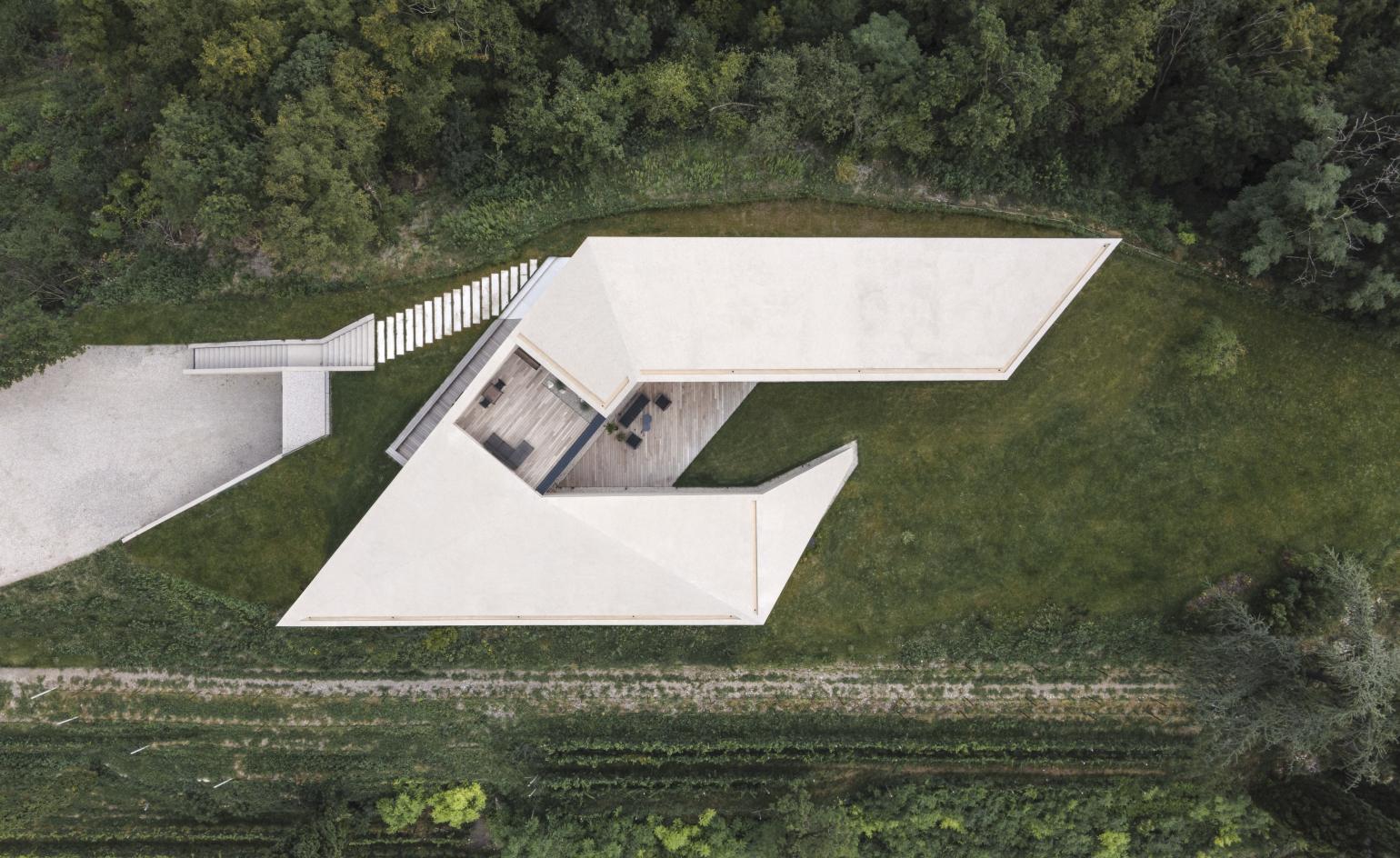
An aerial view of the Kastelaz Hof House.
The white concrete architecture of the house evoke the chalk used to make the retaining walls in the vineyards, while the interior is characterised by minimal white walls, meticulous built-in joinery and sophisticated wood and terrazzo detailing, along with concrete to unite the interior and exterior surfaces.
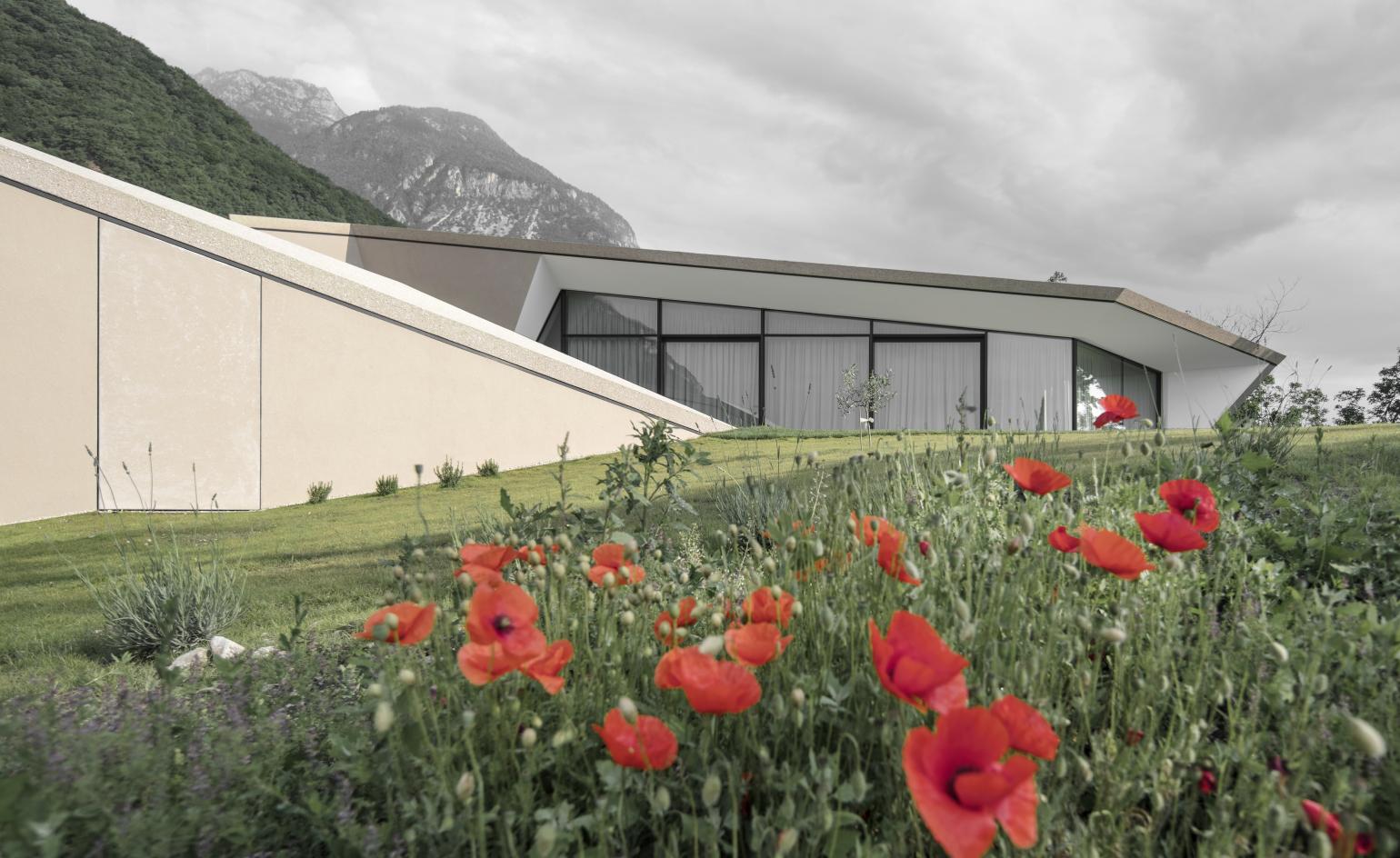
The house replaced an existing structure and appears to emerge from the landscape.
Dug deep into the hillside is a substantial 340 m² garage, along with technical spaces and a laundry area, allowing cars to drive below and park underneath the house. The entrance is located on the west side of the property, with a grand staircase rising up alongside the car park ramp to a generous entrance hall.
Privacy is an essential component of the design; despite the prominence of the site, the wraparound form allows for full 360-degree views without laying bare the internal workings of the house. The north elevation has minimal window openings, while the south elevation is almost entirely glazed. From the entrance, the eye is guided down the length of the living area to the views beyond, with the private bedroom tucked away down a corridor.
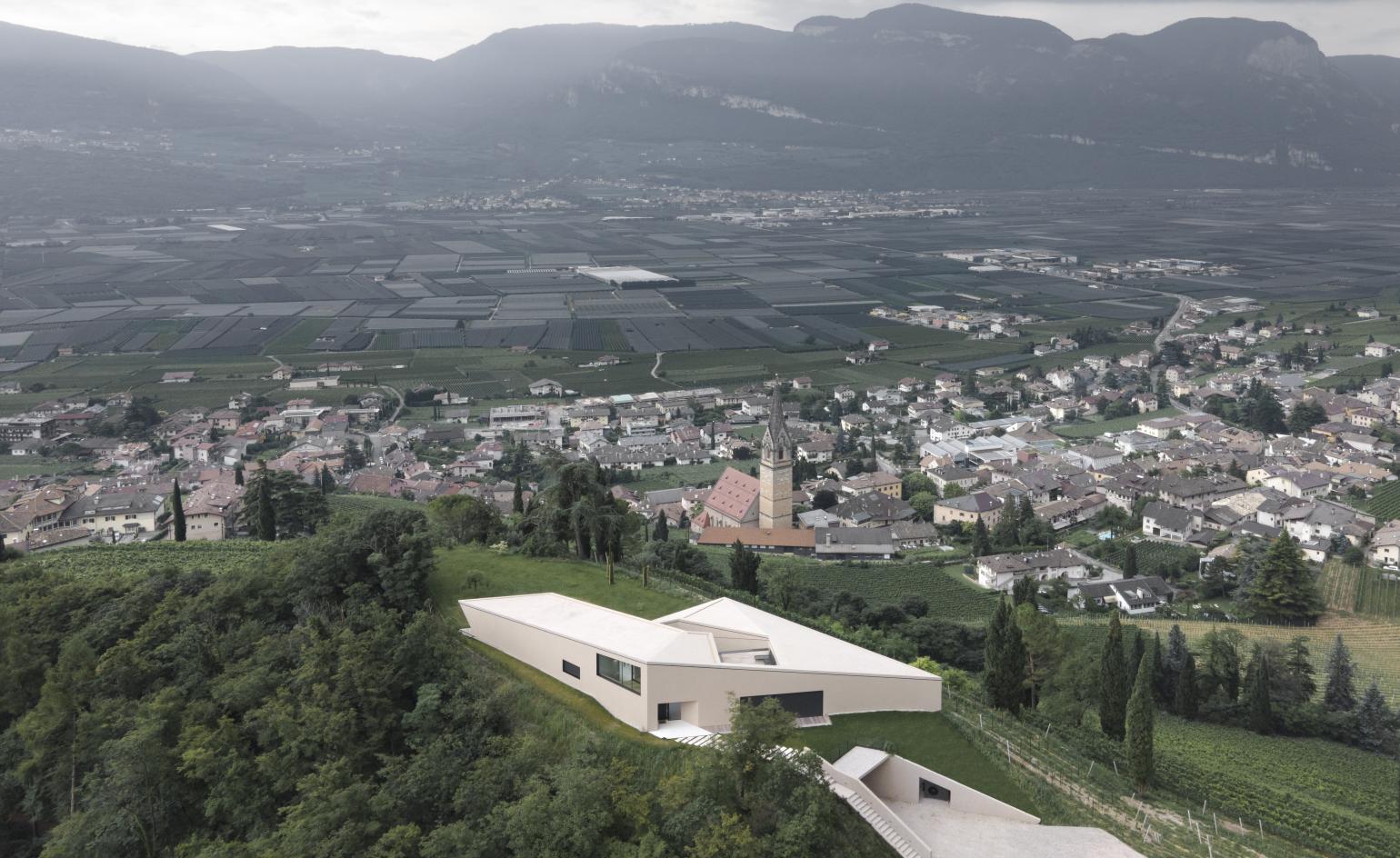
Substantial excavations have created a large underground garage beneath the house.
The main wing is raised up to accommodate the raised ceiling heights above the living room and kitchen, with a mezzanine level providing direct access to a terrace. Here you’ll find spectacular views across the vines to the mountains beyond. The bedrooms are contained within the other two wings, with a guest suite and two children’s rooms, along with a large south-facing master suite. A slender terrace is accessed from the full-length glazing on this façade. The house covers 380 sq m, and care has been taken to use local wood and stone throughout the interiors.
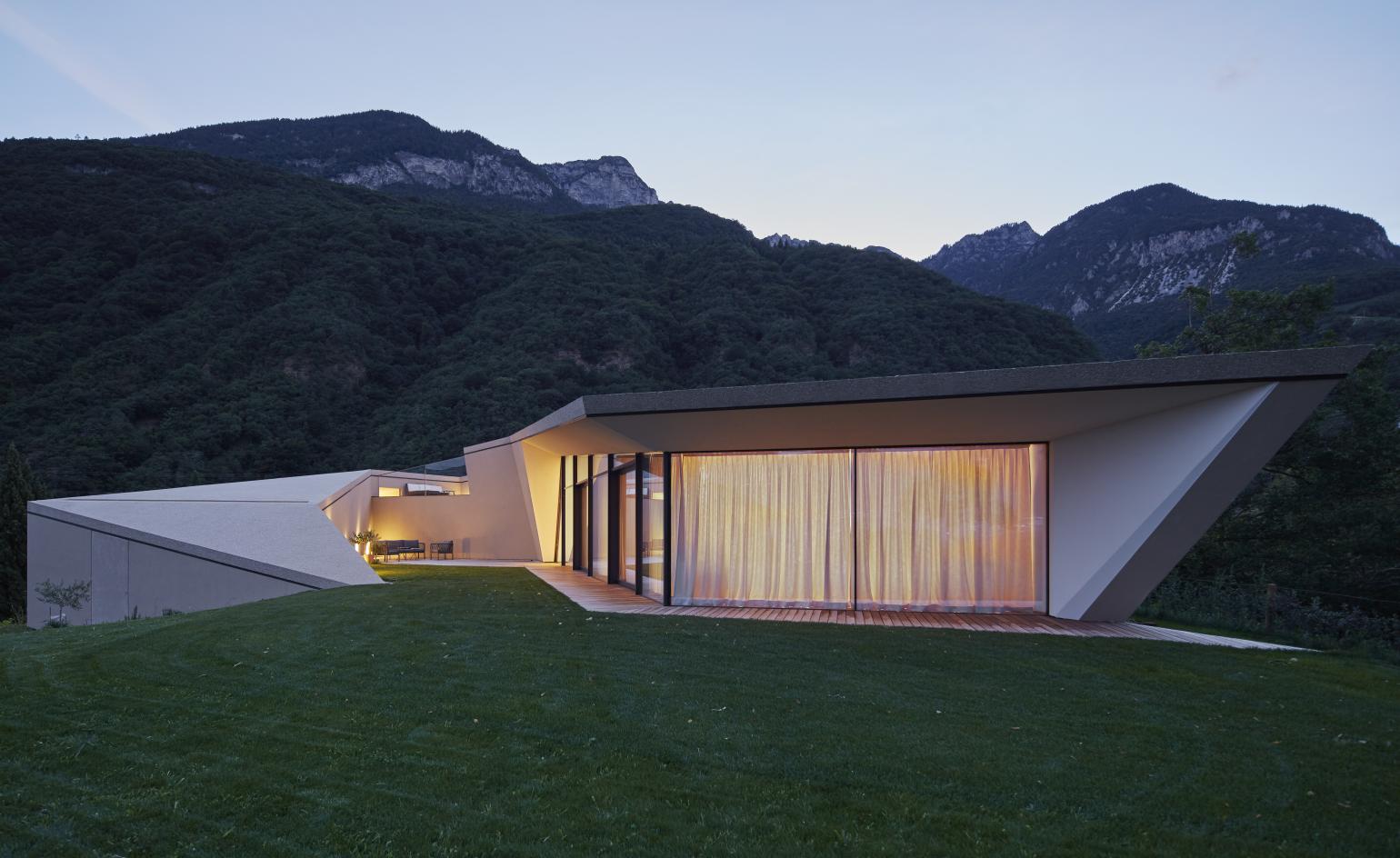
The house wraps around an internal courtyard, with full height glazing providing stunning views down the valley.
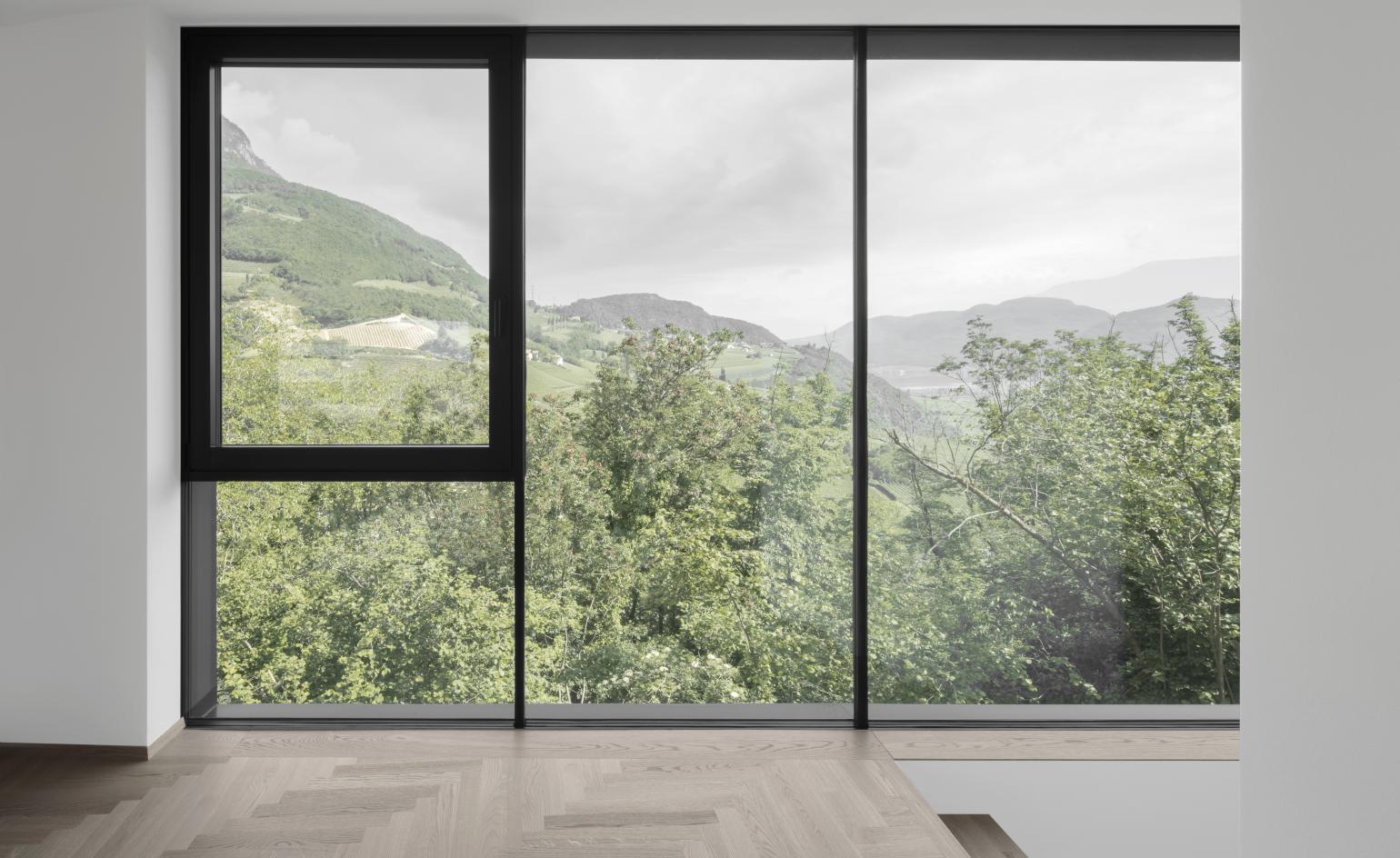
The large windows frame the alpine views.
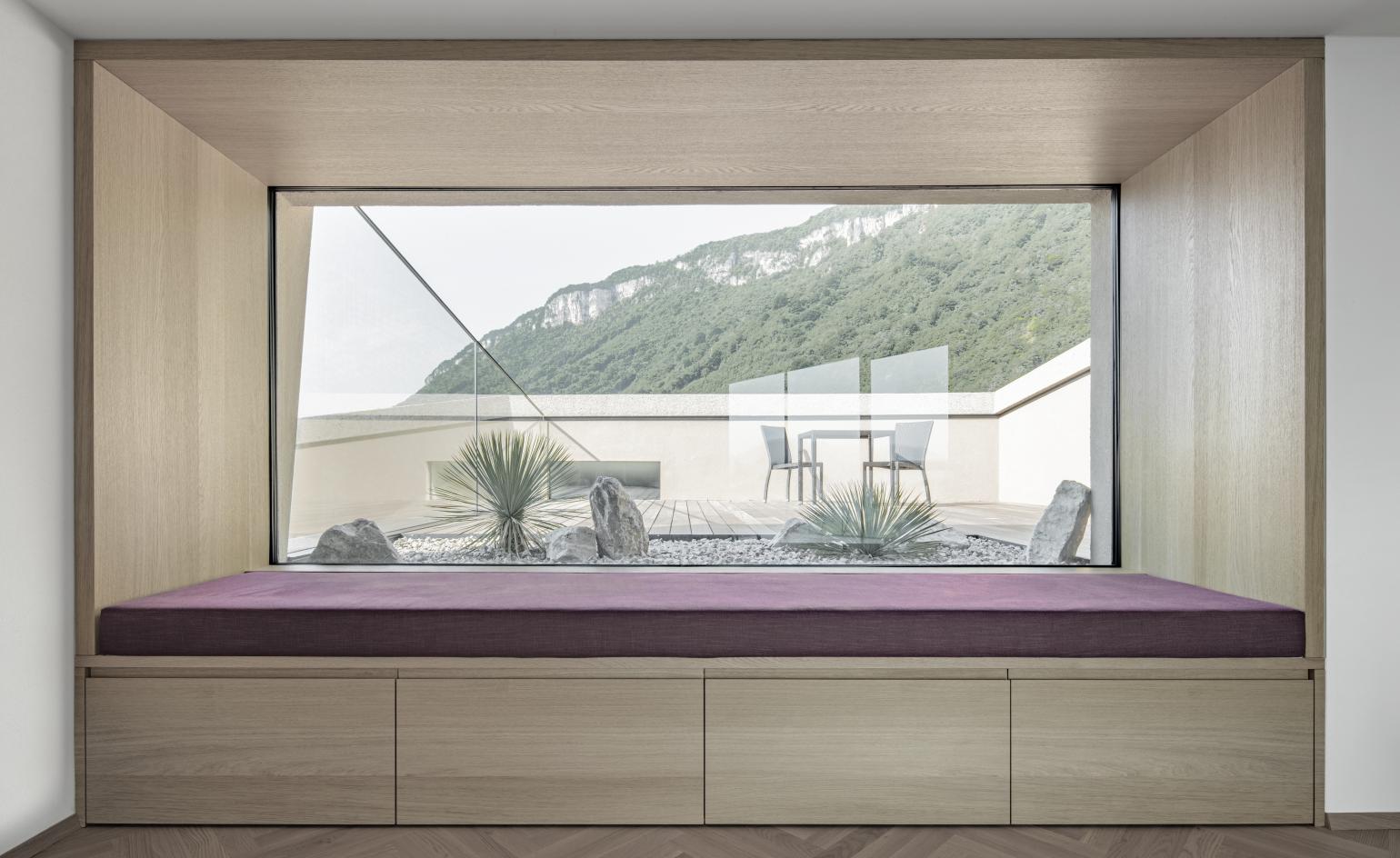
A view from the mezzanine to the top floor roof terrace.
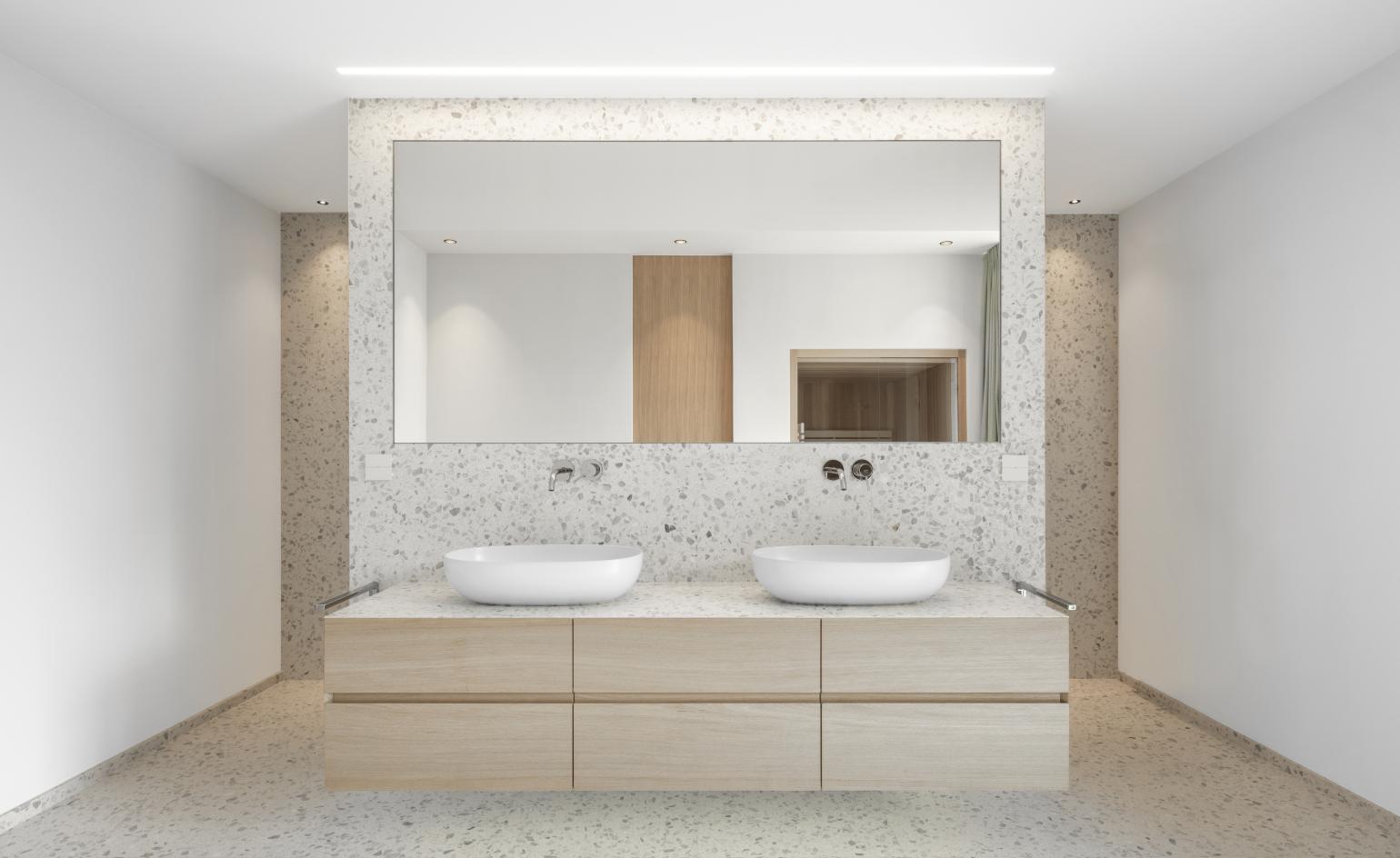
The master bathroom suite highlights the meticulous craftsmanship
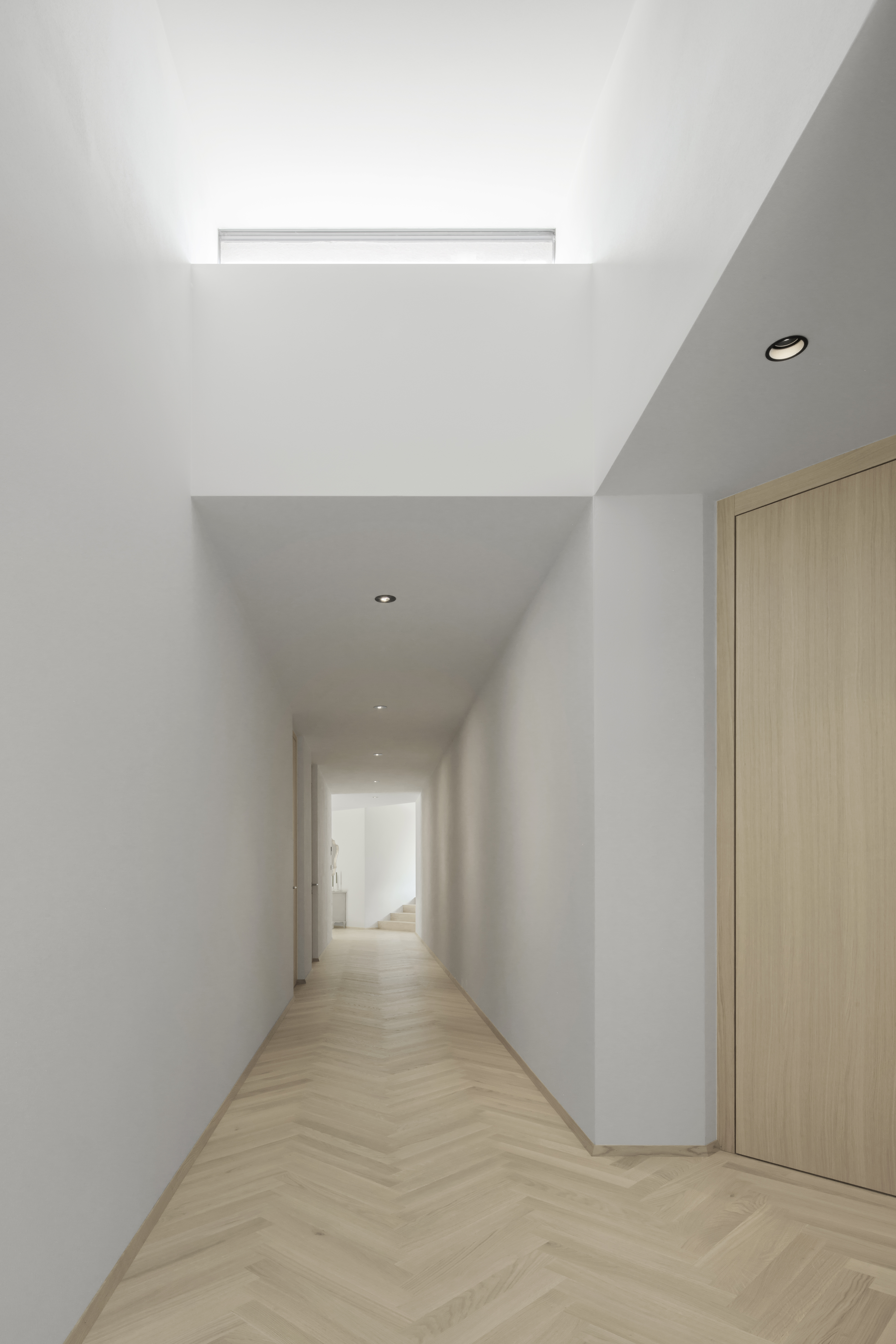
The minimal interior treatment uses local materials.
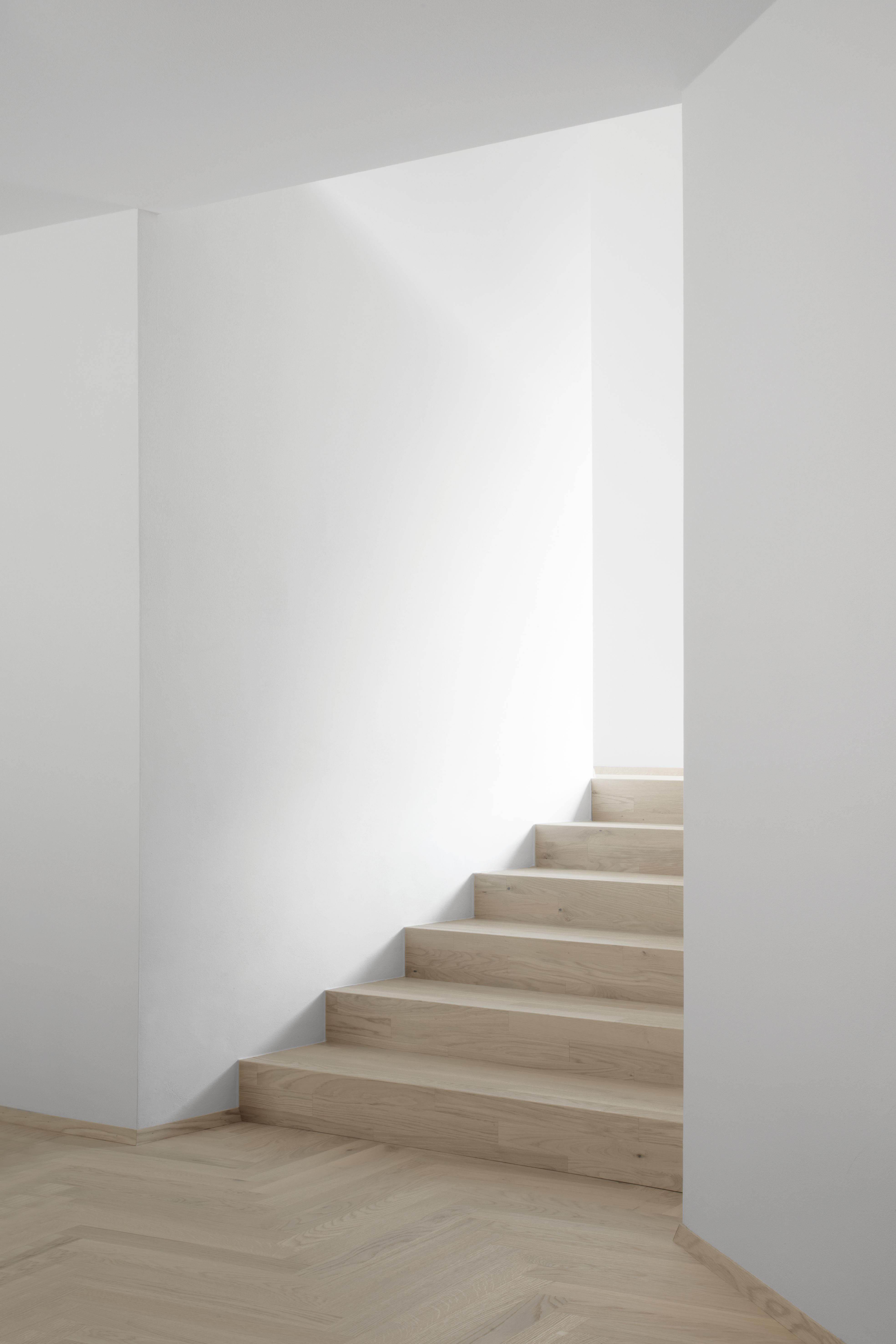
Detailing is kept simple and precise.
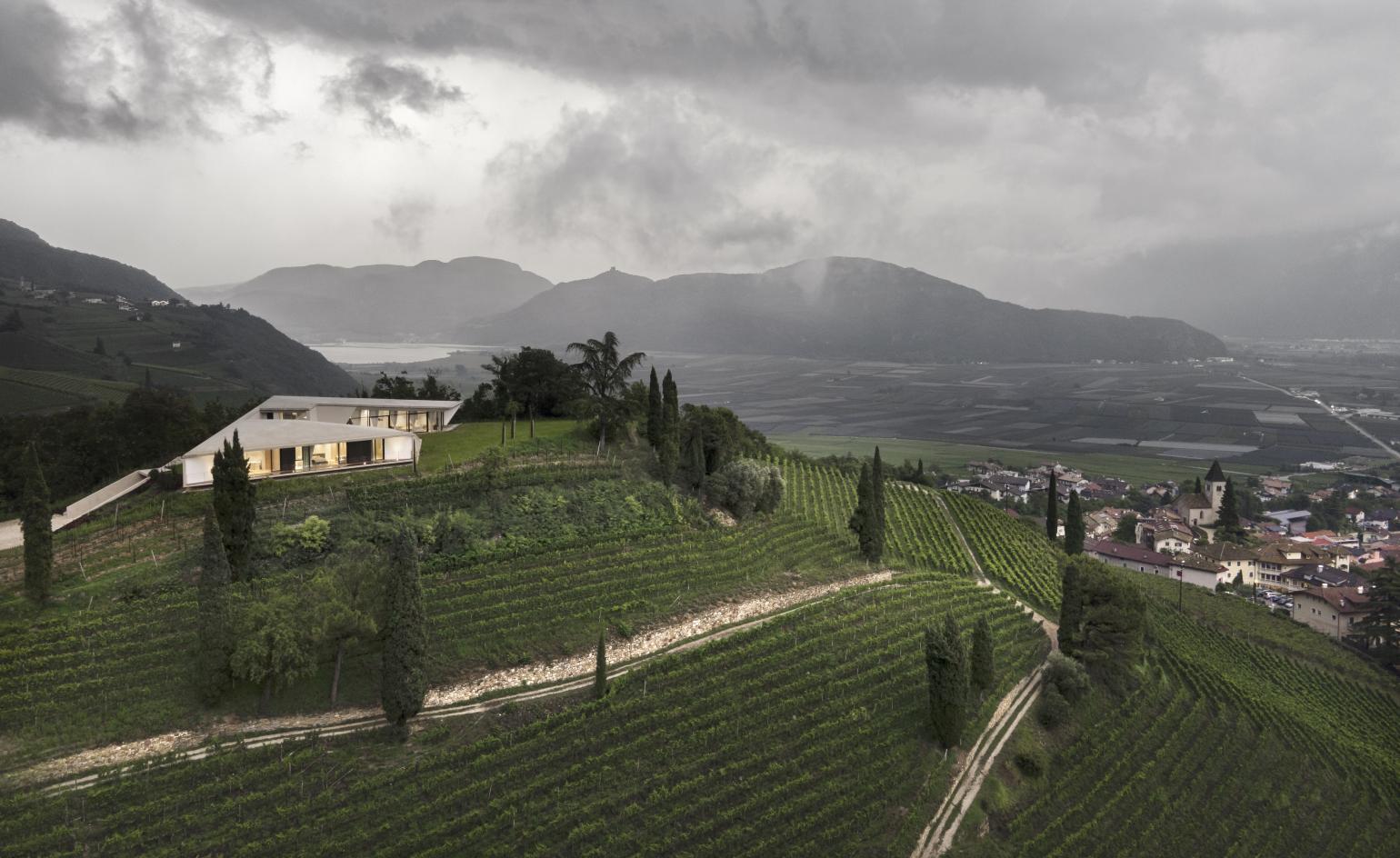
The Kastelaz Hof House by Peter Pichler Architects in context amongst the vines.
INFORMATION
PeterPichler.eu
Receive our daily digest of inspiration, escapism and design stories from around the world direct to your inbox.
Jonathan Bell has written for Wallpaper* magazine since 1999, covering everything from architecture and transport design to books, tech and graphic design. He is now the magazine’s Transport and Technology Editor. Jonathan has written and edited 15 books, including Concept Car Design, 21st Century House, and The New Modern House. He is also the host of Wallpaper’s first podcast.