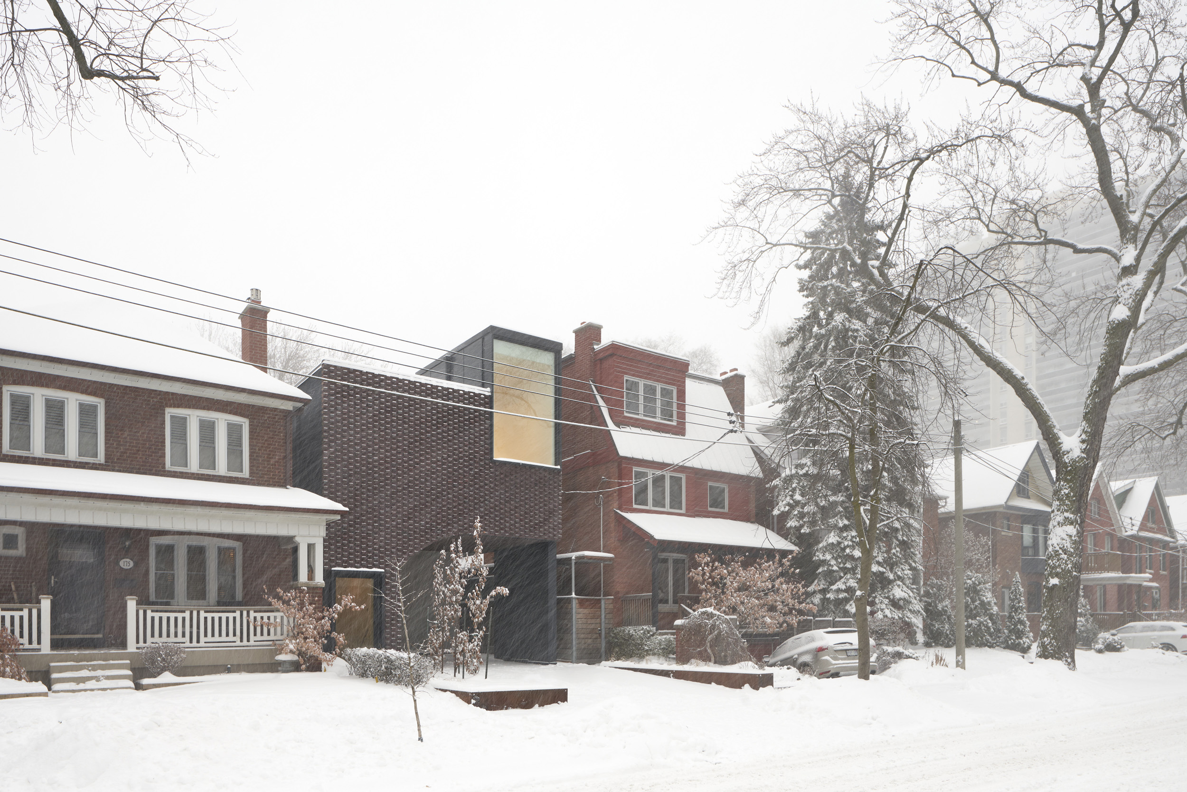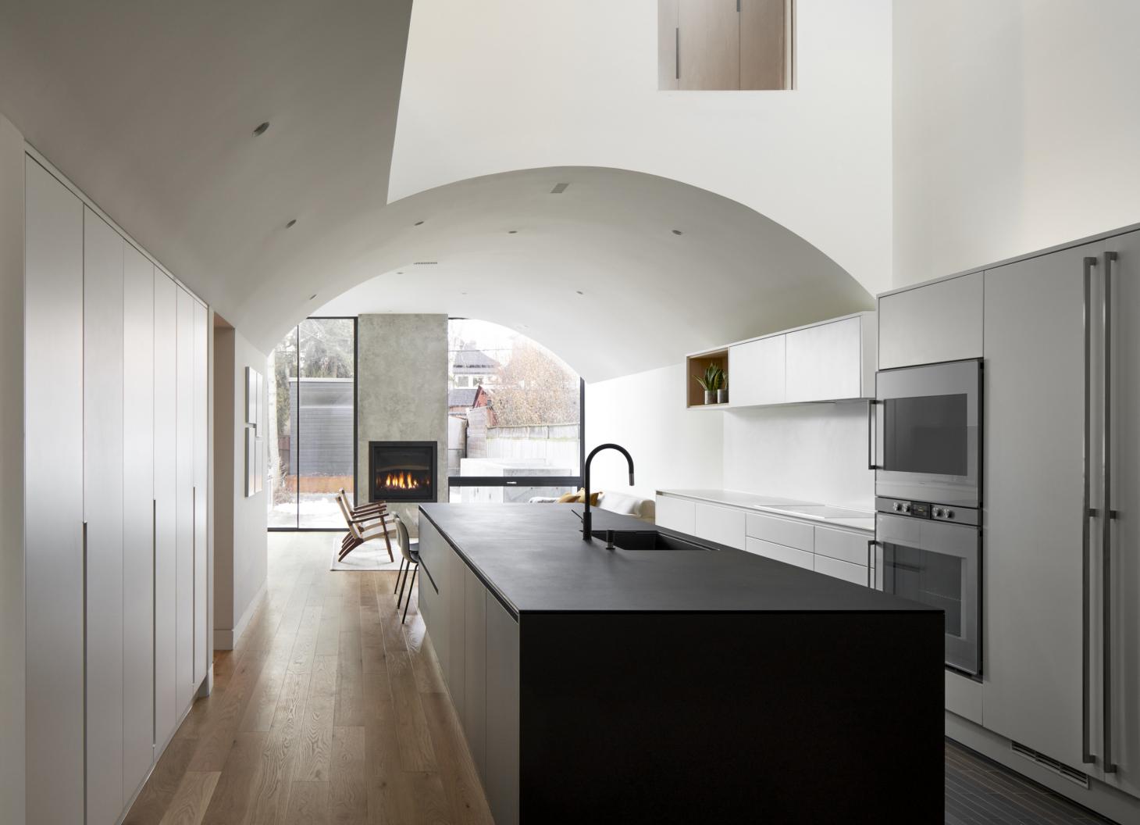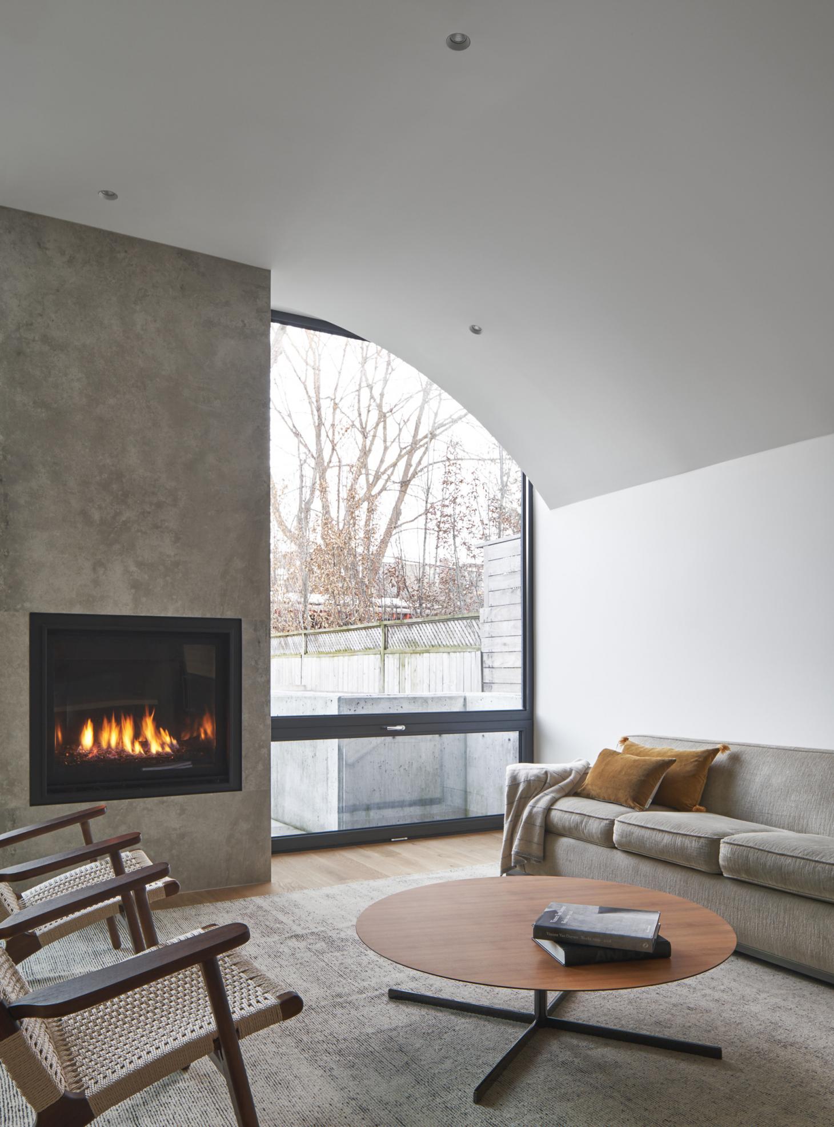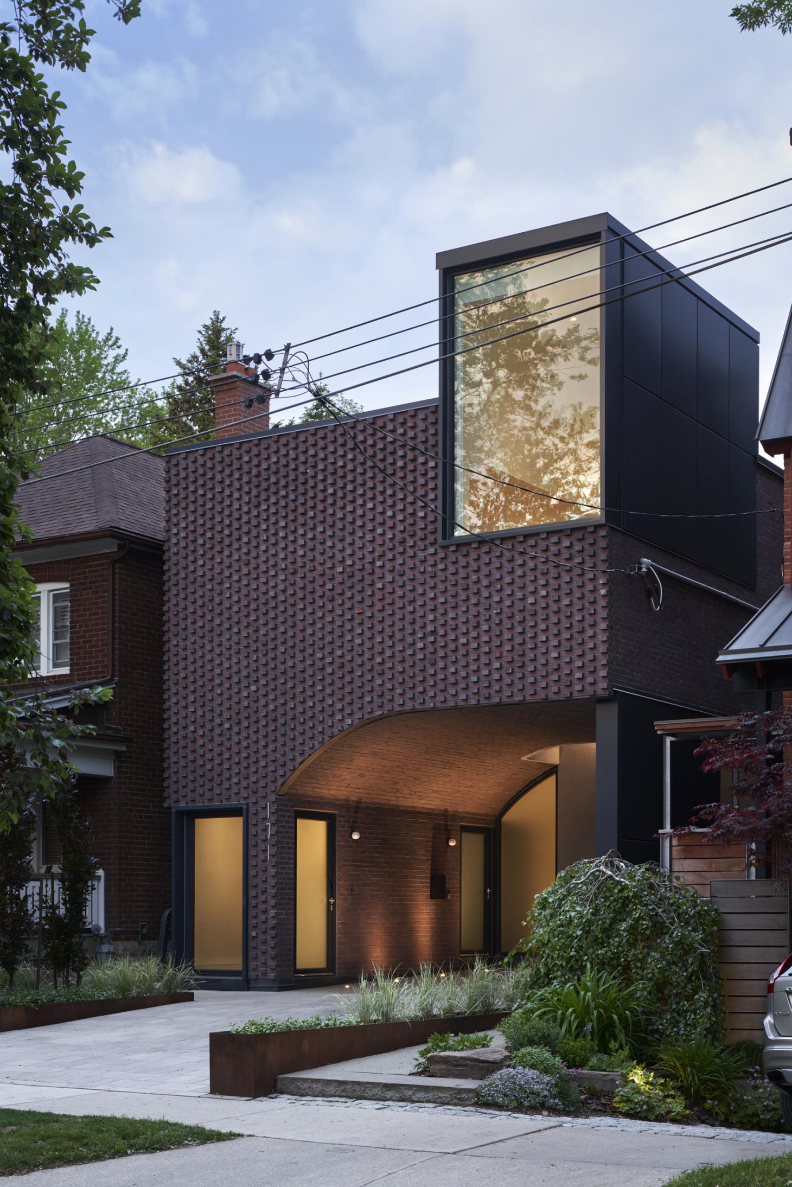Toronto's High Park Residence reinvents the traditional suburban house
A new project by Batay-Csorba Architects, High Park Residence, radically reimagines the suburban house archetype in Toronto
Doublespace

Receive our daily digest of inspiration, escapism and design stories from around the world direct to your inbox.
You are now subscribed
Your newsletter sign-up was successful
Want to add more newsletters?

Daily (Mon-Sun)
Daily Digest
Sign up for global news and reviews, a Wallpaper* take on architecture, design, art & culture, fashion & beauty, travel, tech, watches & jewellery and more.

Monthly, coming soon
The Rundown
A design-minded take on the world of style from Wallpaper* fashion features editor Jack Moss, from global runway shows to insider news and emerging trends.

Monthly, coming soon
The Design File
A closer look at the people and places shaping design, from inspiring interiors to exceptional products, in an expert edit by Wallpaper* global design director Hugo Macdonald.
This new project by Batay-Csorba Architects (B-CA) takes a radical approach to a suburban house archetype, slotting into a red brick architecture context with a design that inverts the conventional structure of the home. Designed for an Italian couple, the house addresses the street with a modern interpretation of an ancient vault, with a car port carved out of the monolithic Flemish bond brick façade. This avoids the pitfalls of car-centric design, as the sheltered space gives architectural weight and proportion to the entire house, as does the lantern-like dormer window on the upper floor.
The vault continues through the ground floor living area, with three lightwells punched through the plan to set up powerful contrasts of light and shadow between these curved elements. Set alongside this long, vaulted room are the circulation and service spaces, allowing the main living rooms to flow freely from the front door through to the garden.

Accommodation is arranged across three floors, starting with a self-contained basement apartment complete with its own entrance. An open-plan kitchen, dining and living area occupies the entire ground floor, with two self-contained bedroom suites on the first floor, alongside a study and utility room, all connected by bridges beside the lightwells.
The beautifully built façade helps the suburban house sit happily within its 19th century context, with the textured brick modulated by changing light throughout the year. The cuts and breaks in the vault break up the interior space into natural division, allowing the kitchen – in the heart of the floorplan – to receive natural light.
The architects cite the vaulted elements as a reference to ancient Italian architecture, especially in the way that atmosphere and natural light create a sanctuary space that is a home away from home for their retired clients. ‘In carrying sacred content from the homeowner’s past into the present they are transported into another time and place, full of stories, meaning, and memories that become their refuge,’ they say.
Batay-Csorba Architects was set up by Andrew and Jodi Batay-Csorba in 2012, bringing together the duo's previous experience working for Frank Gehry, Morphosis and Predock Frane, amongst others. Based in Toronto, (B-CA) combines research with practice with a special focus on context and historical reference.



INFORMATION
Receive our daily digest of inspiration, escapism and design stories from around the world direct to your inbox.
Jonathan Bell has written for Wallpaper* magazine since 1999, covering everything from architecture and transport design to books, tech and graphic design. He is now the magazine’s Transport and Technology Editor. Jonathan has written and edited 15 books, including Concept Car Design, 21st Century House, and The New Modern House. He is also the host of Wallpaper’s first podcast.