Colourful office design in Belgium ‘stands out from the crowd'
The new Heydays office building in Deinze, Belgium, is defined by its colourful approach, created by architects Vens Vanbelle
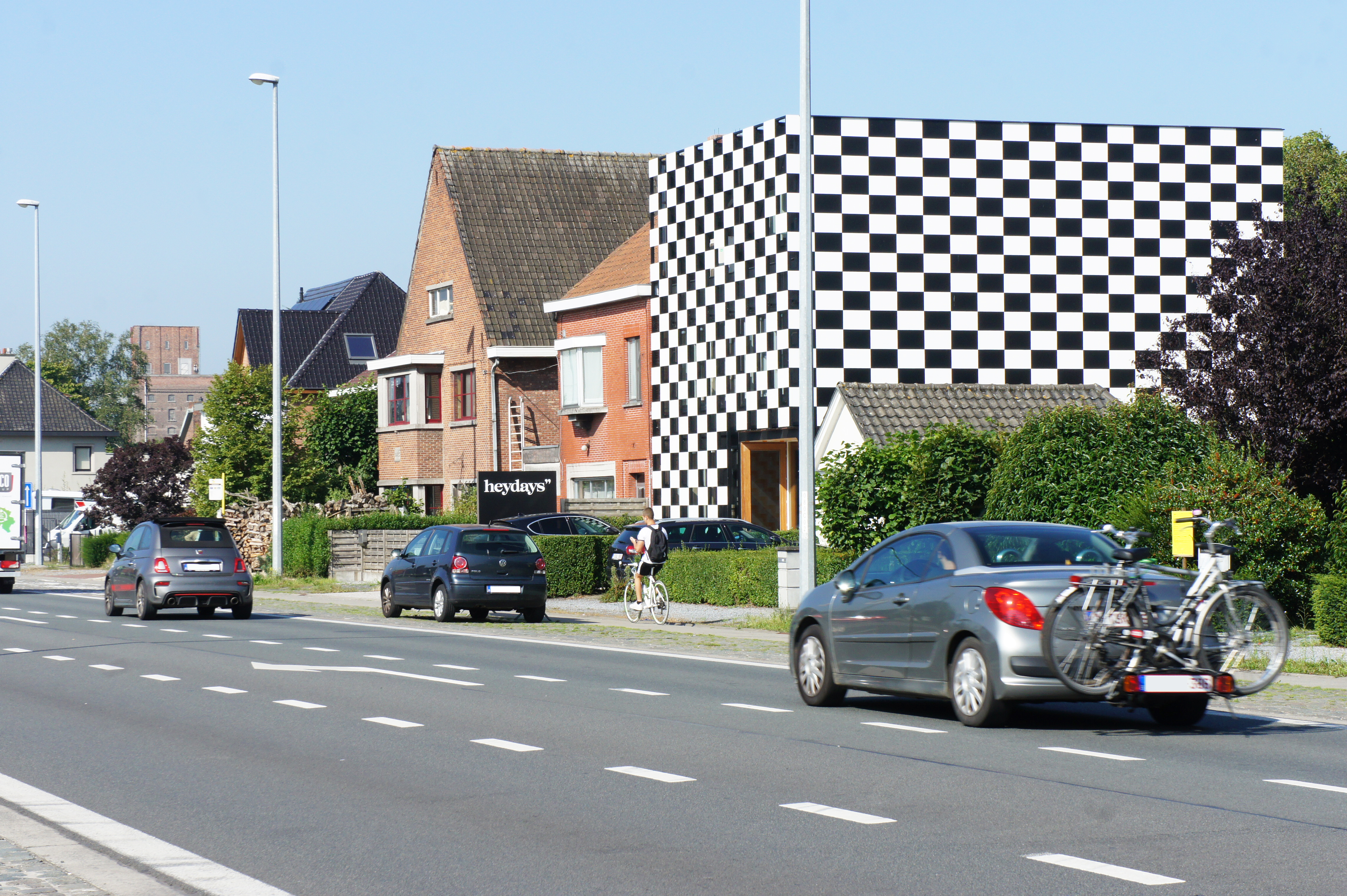
Colour and pattern dominate the uplifting architecture in this new workspace design in the sleepy Flemish city of Deinze. Created by Belgian architecture studio Vens Vanbelle, the colourful office project, developed for coaching experts Heydays, was designed to ‘stand out from the crowd', following the dynamic company’s motto.
Part of a busy road overlooking the local river, the Leie, the plot featured an existing building, which the architects reimagined creatively as an abstract, boxy volume clad in a black and white checkered pattern. More akin to a piece of sculpture or graphic art than a conventional workspace, the building is eye-catching and fun, conveying its residents' ethos. ‘The new building volume also forms a buffer between the busy street side and the nature at the rear,' the architects explain.
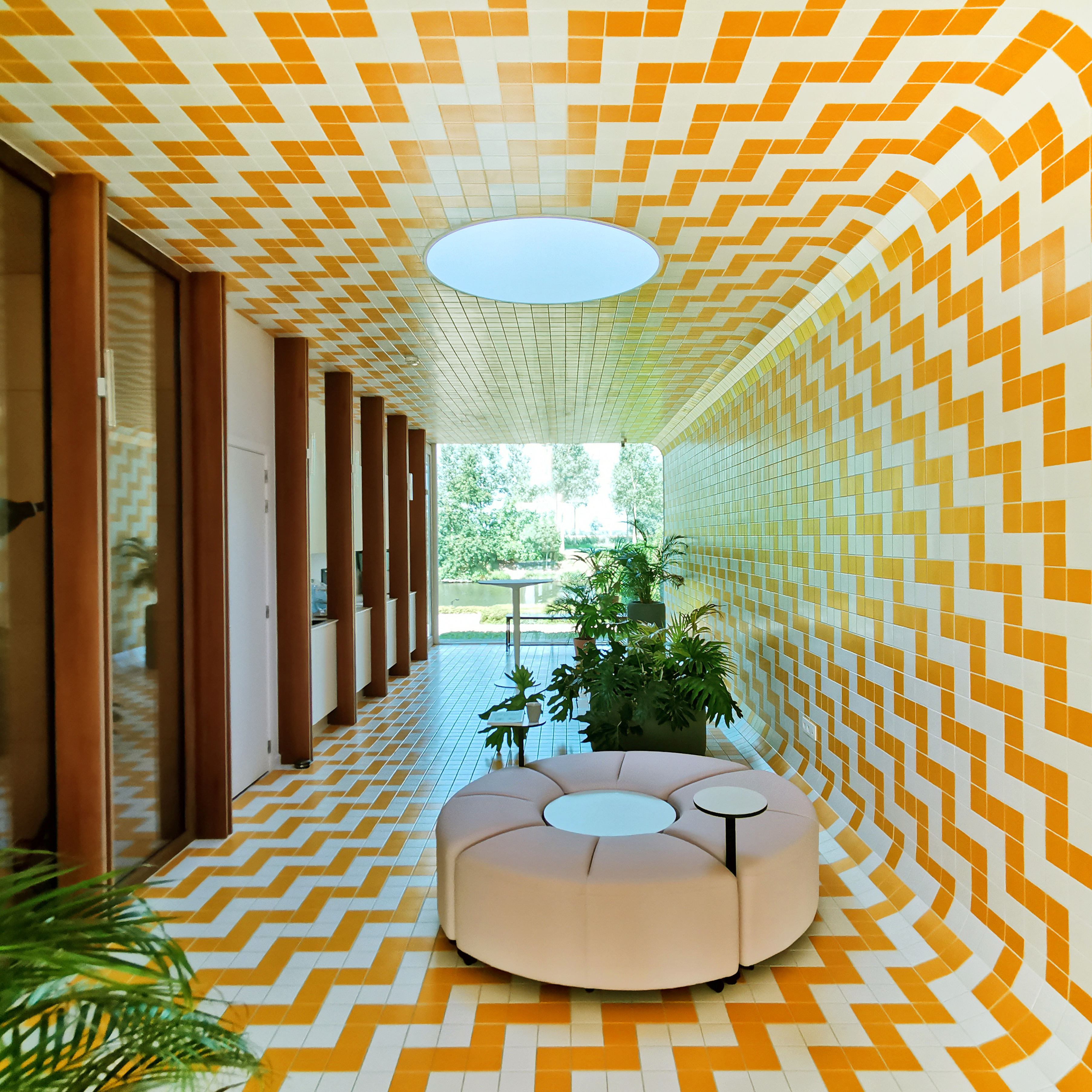
Stepping inside reinforces the initial impression, revealing a fittingly colourful interior. A long reception area in bright white and yellow tiles in zig-zag shapes immediately offers a splash of colour. ‘This space is the heart of the building,' the architects continue. ‘Here the users interact and meet, and there is the opportunity to soak up different atmospheres of the plot and the building.’
From there, meeting rooms, desk space, communal areas, and individual consultation rooms for client coaching sessions unfold, both on this floor and a further two levels above. A calming, minimalist white staircase connects all floors. The interior feels warm and homely throughout, with vibrant hues balanced by subtler tones, natural materials and soft furnishings to create a welcoming space. The design features red carpet and birch wood trim on the walls and ceiling, as well as large openings that frame the river views. A roof terrace allows more connections with the outdoors for employees and visitors.
‘For many people, a workplace is a place where they spend more time than they do in their own home, so the pleasant and homely character is extremely important,' conclude the design team. This new colourful office achieves this sense of warmth with aplomb, while at the same time creating a striking landmark for the city.
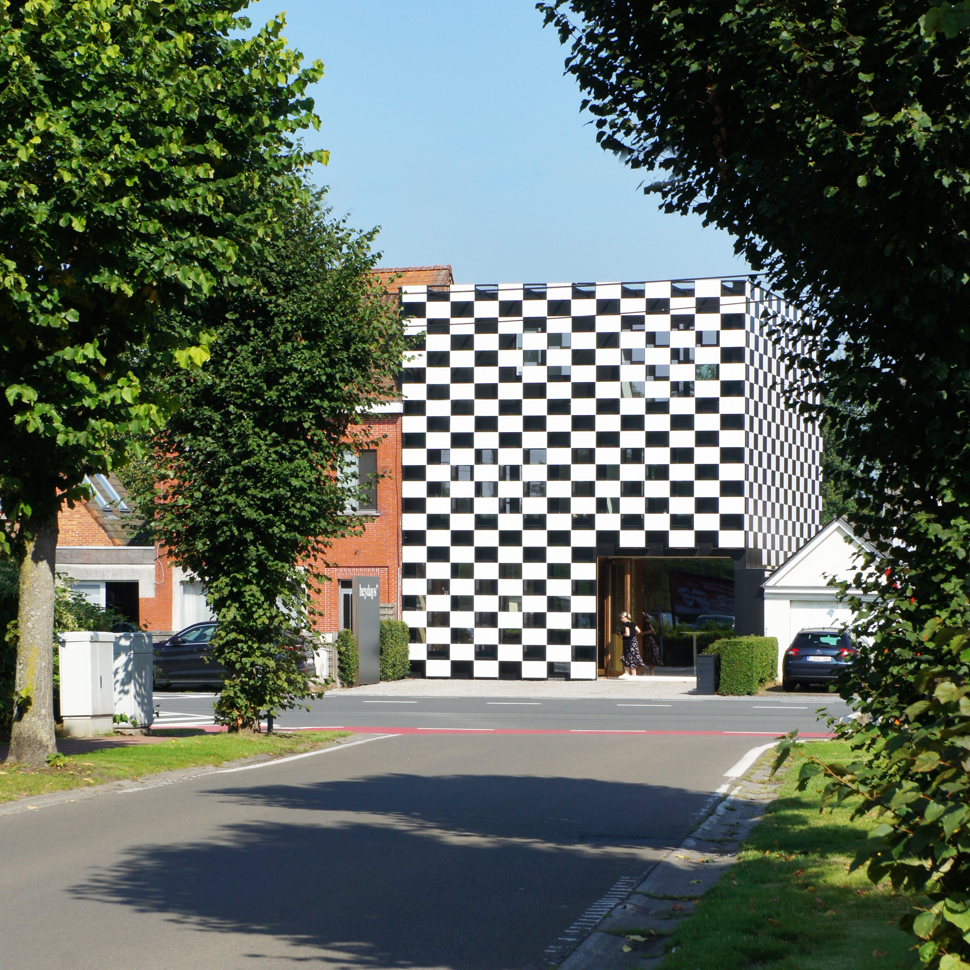
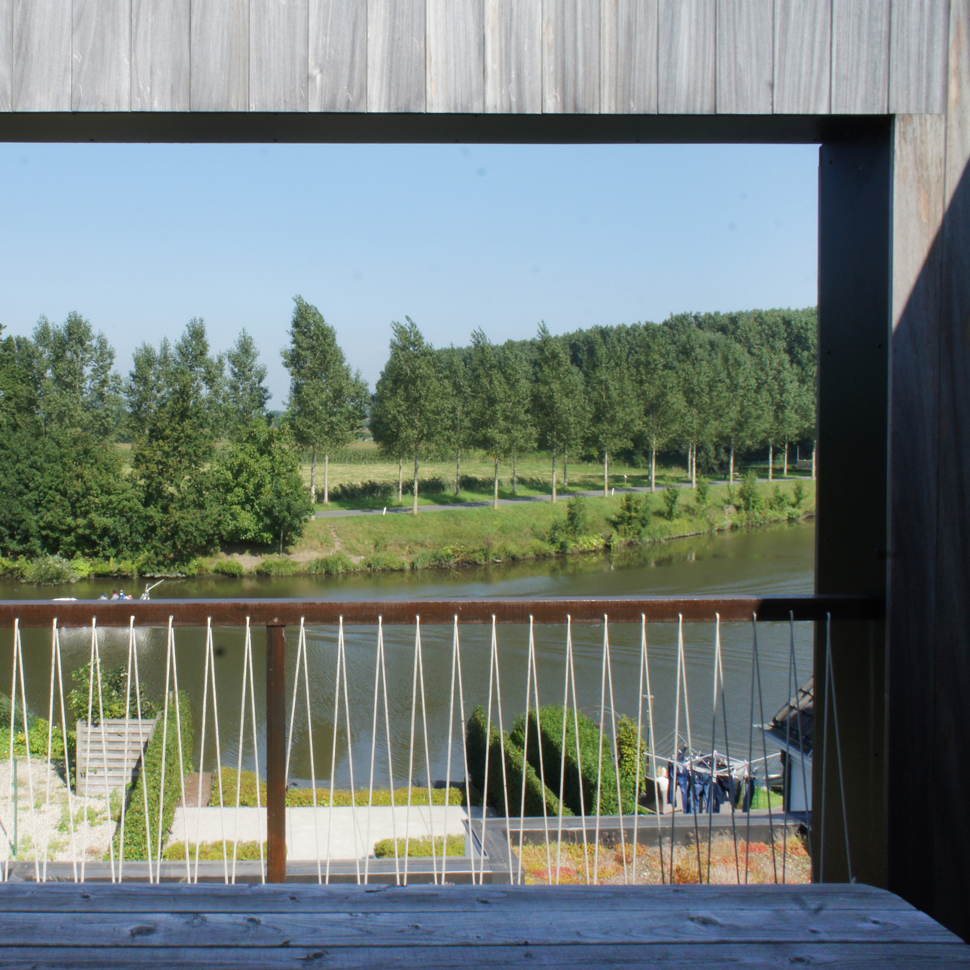
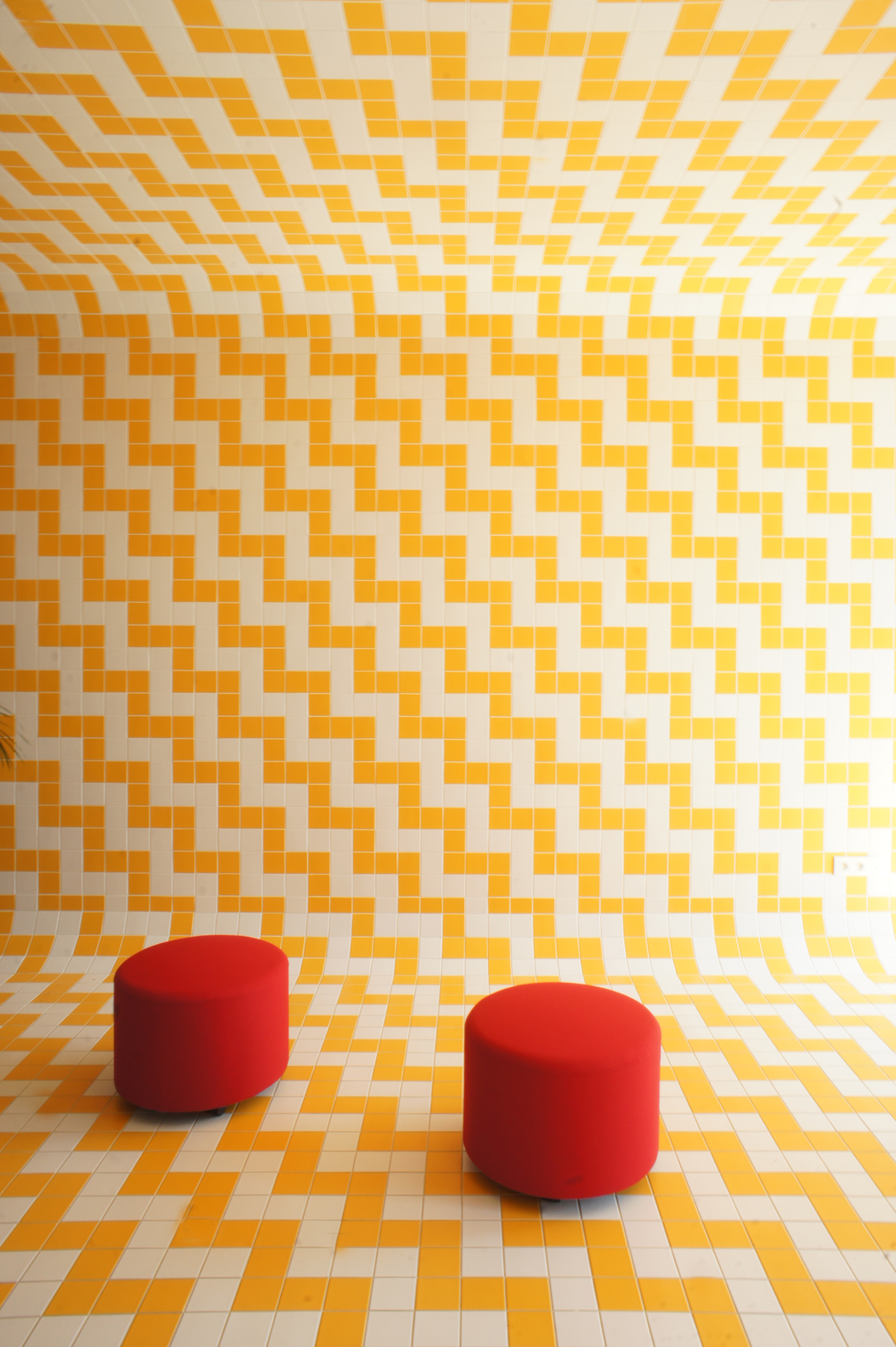
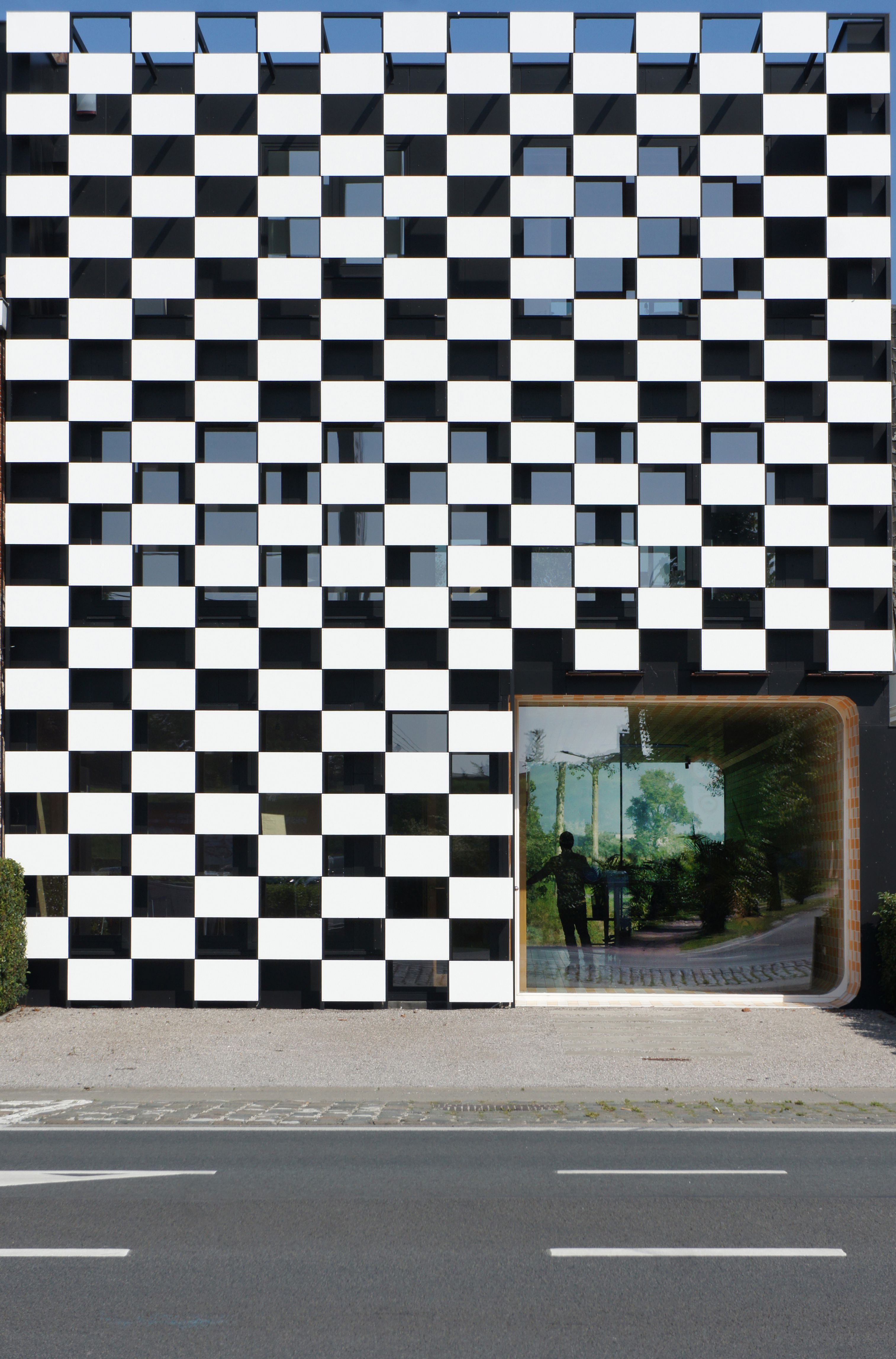
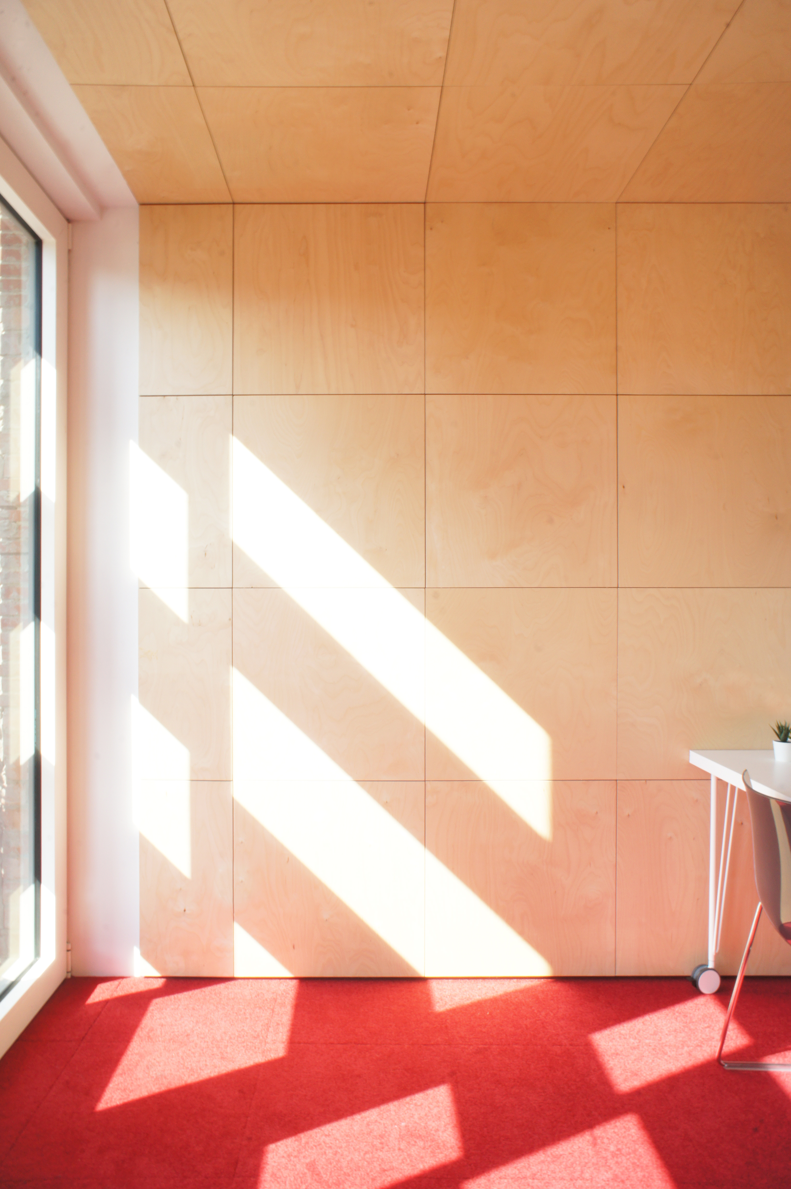
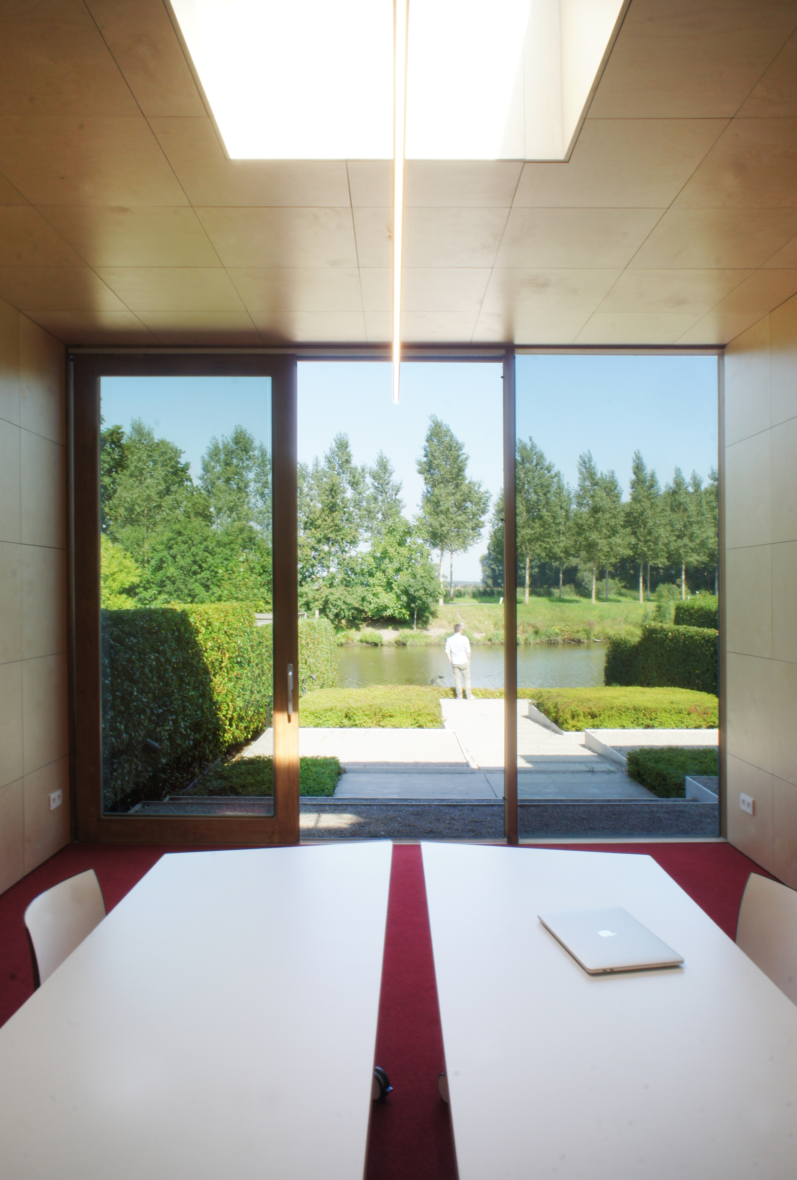
INFORMATION
Receive our daily digest of inspiration, escapism and design stories from around the world direct to your inbox.
Ellie Stathaki is the Architecture & Environment Director at Wallpaper*. She trained as an architect at the Aristotle University of Thessaloniki in Greece and studied architectural history at the Bartlett in London. Now an established journalist, she has been a member of the Wallpaper* team since 2006, visiting buildings across the globe and interviewing leading architects such as Tadao Ando and Rem Koolhaas. Ellie has also taken part in judging panels, moderated events, curated shows and contributed in books, such as The Contemporary House (Thames & Hudson, 2018), Glenn Sestig Architecture Diary (2020) and House London (2022).
-
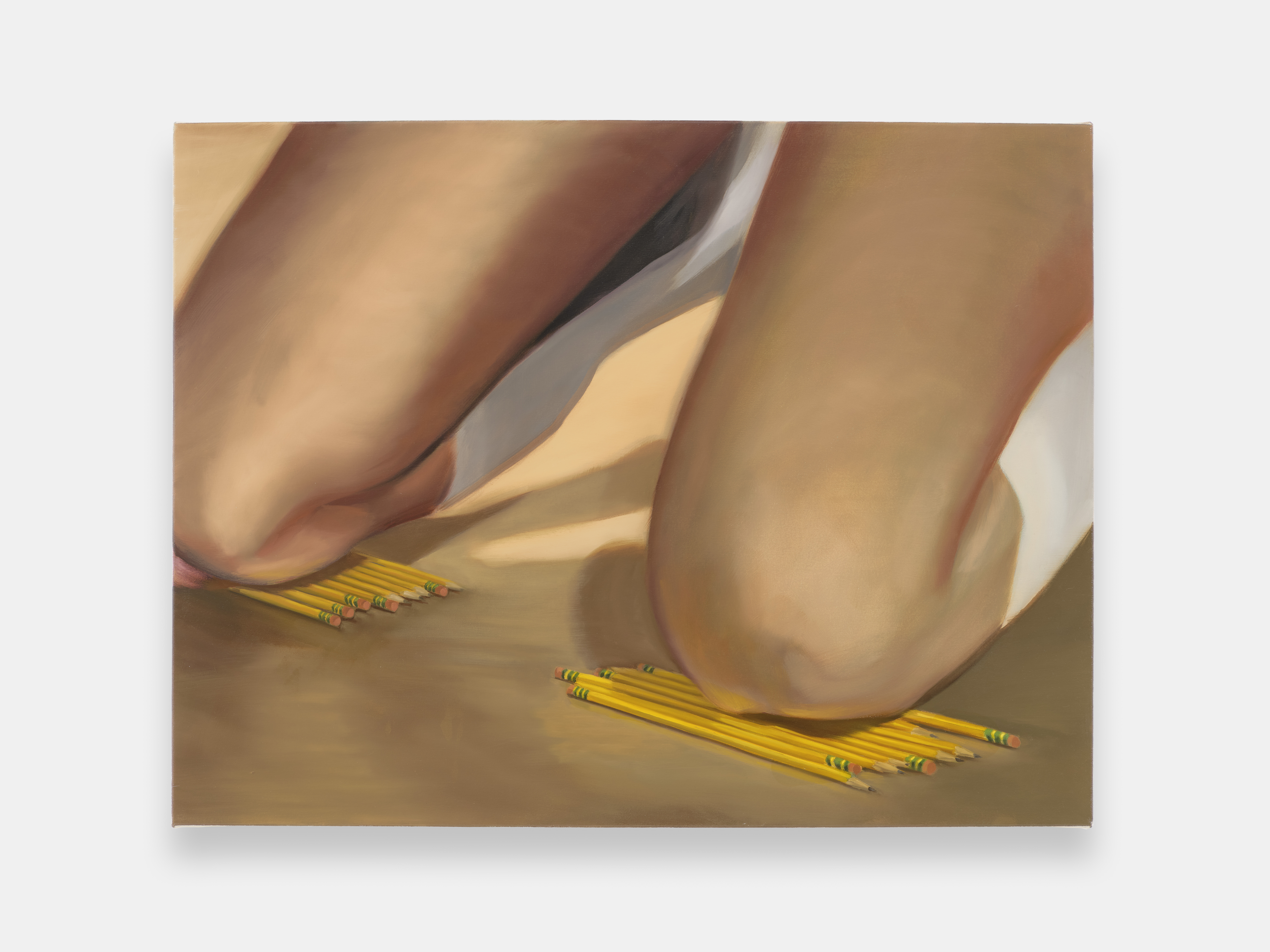 ‘I want to bring anxiety to the surface': Shannon Cartier Lucy on her unsettling works
‘I want to bring anxiety to the surface': Shannon Cartier Lucy on her unsettling worksIn an exhibition at Soft Opening, London, Shannon Cartier Lucy revisits childhood memories
-
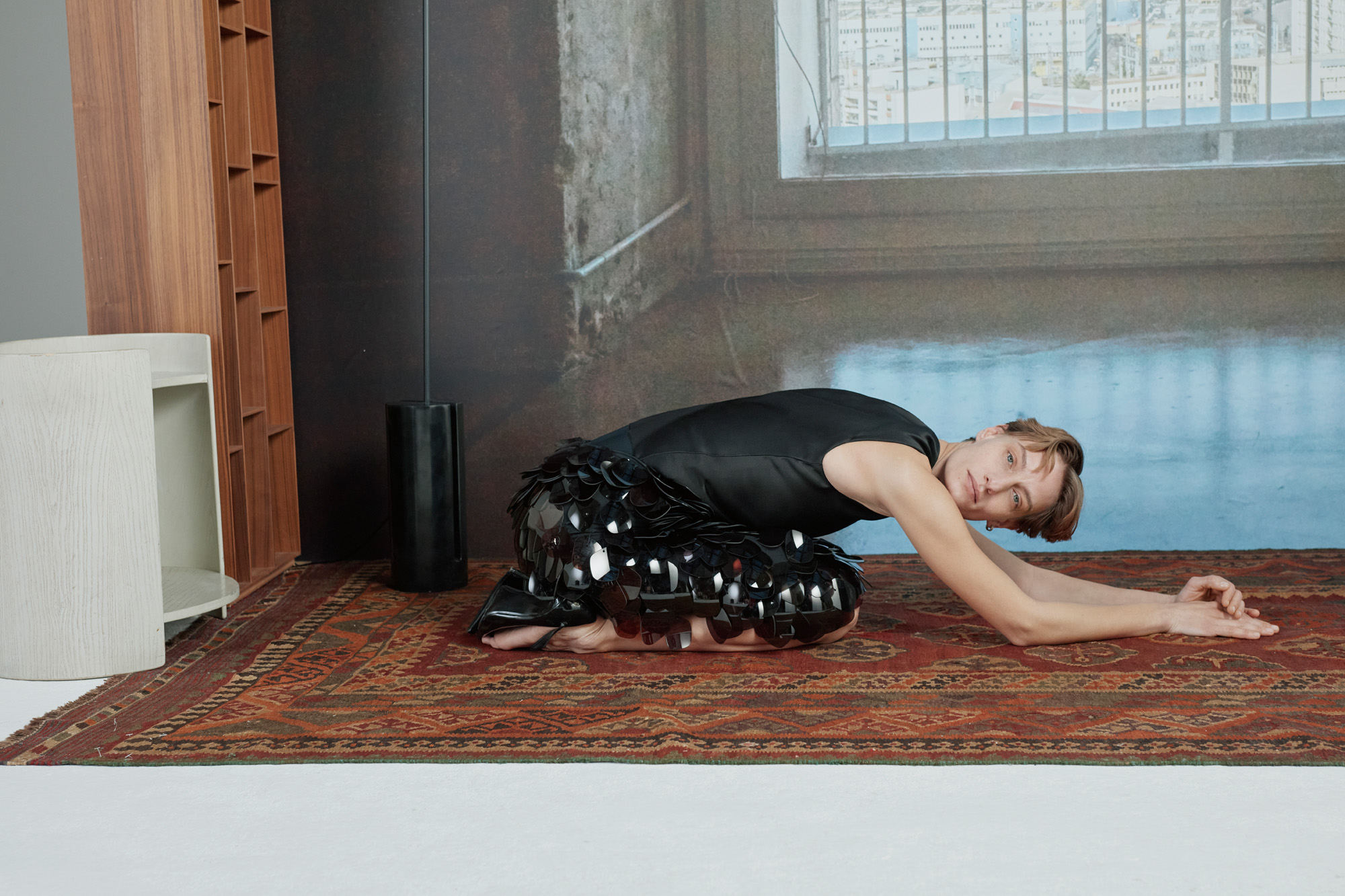 What one writer learnt in 2025 through exploring the ‘intimate, familiar’ wardrobes of ten friends
What one writer learnt in 2025 through exploring the ‘intimate, familiar’ wardrobes of ten friendsInspired by artist Sophie Calle, Colleen Kelsey’s ‘Wearing It Out’ sees the writer ask ten friends to tell the stories behind their most precious garments – from a wedding dress ordered on a whim to a pair of Prada Mary Janes
-
 Year in review: 2025’s top ten cars chosen by transport editor Jonathan Bell
Year in review: 2025’s top ten cars chosen by transport editor Jonathan BellWhat were our chosen conveyances in 2025? These ten cars impressed, either through their look and feel, style, sophistication or all-round practicality
-
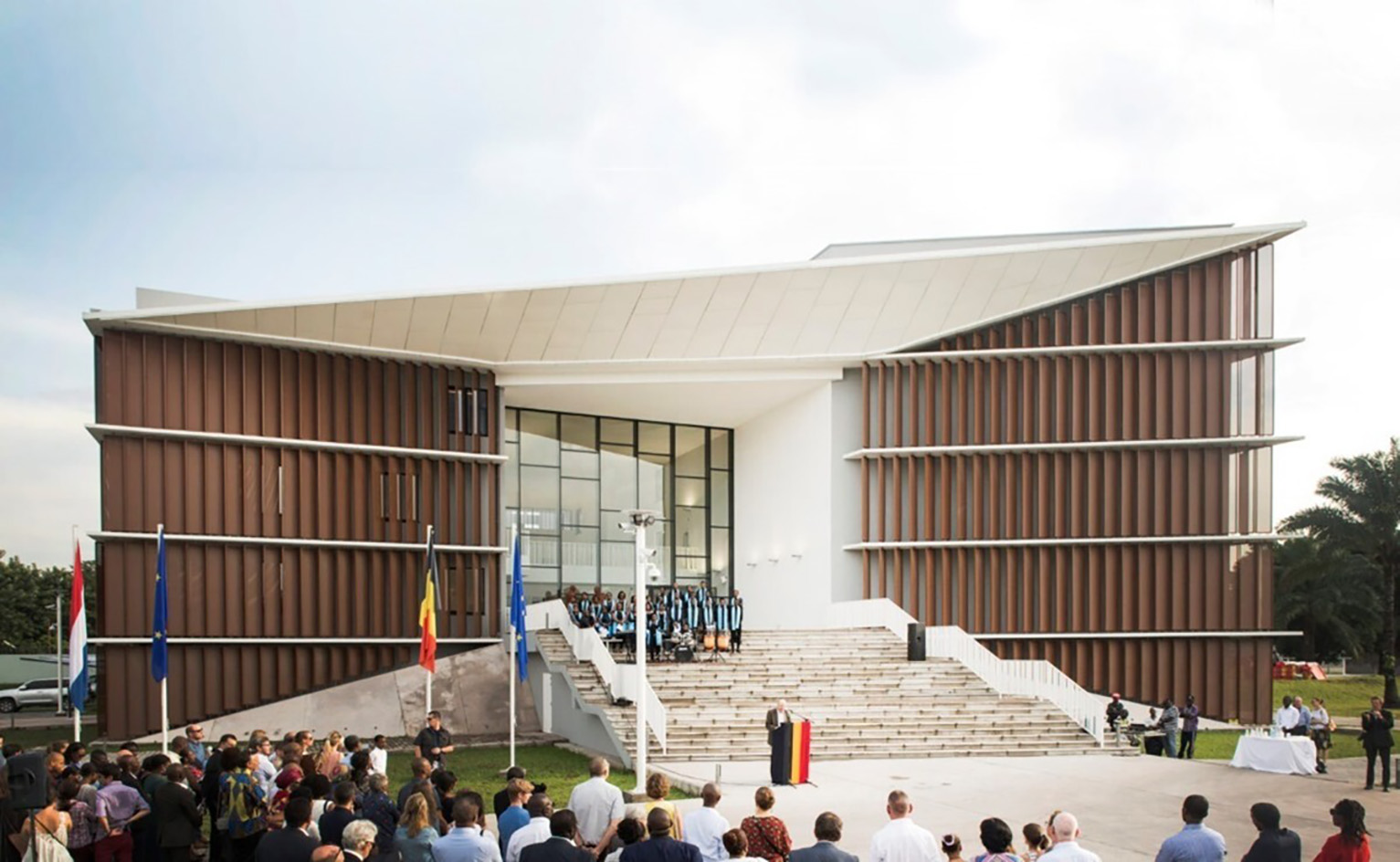 The diverse world of Belgian embassy design – 'style and class without exaggeration'
The diverse world of Belgian embassy design – 'style and class without exaggeration''Building for Belgium: Belgian Embassies in a Globalising World' offers a deep dive into the architecture representing the country across the globe – bringing context to diplomatic architecture
-
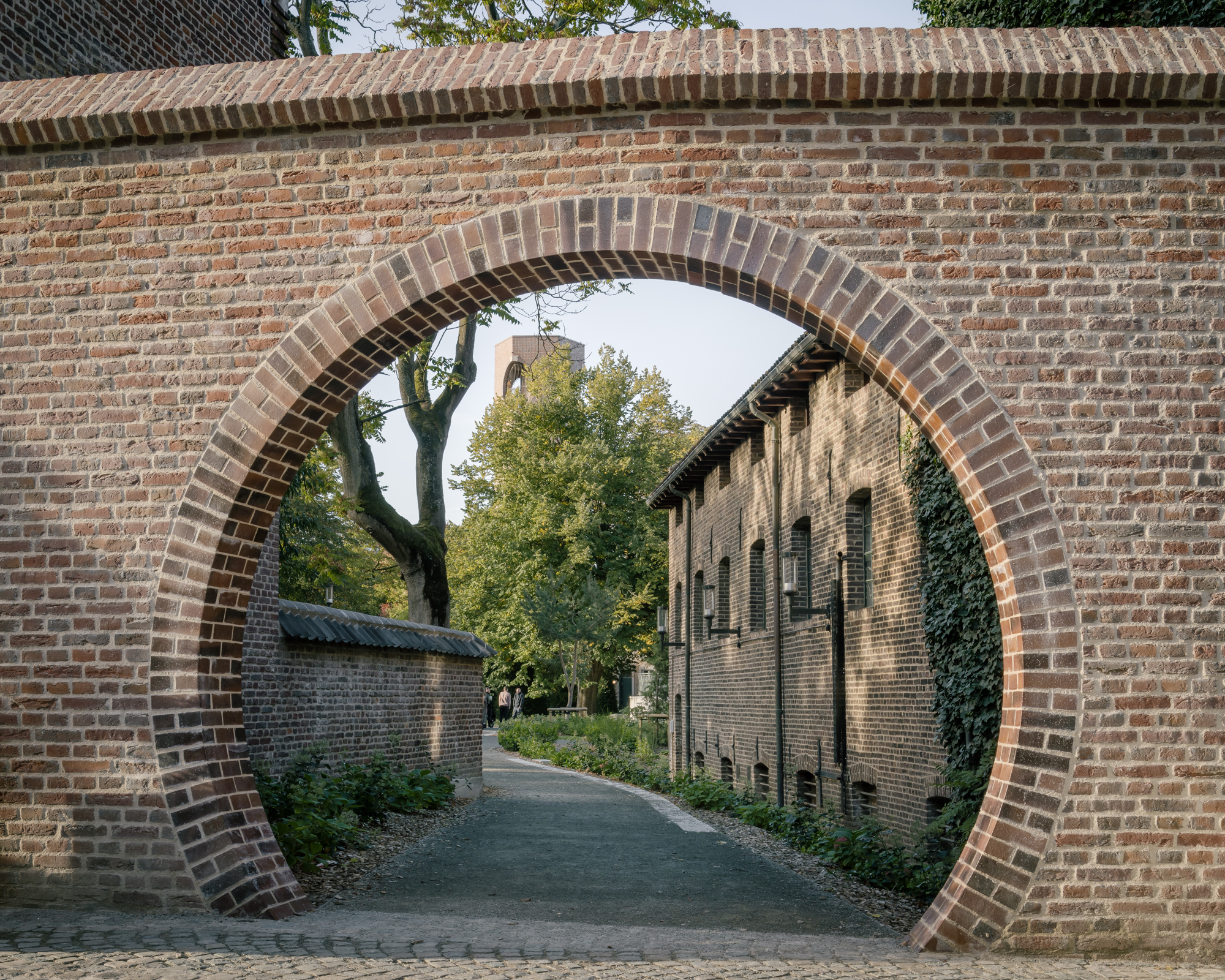 How a former women’s community in Belgium became a model for adaptive reuse
How a former women’s community in Belgium became a model for adaptive reuseA Hasselt beguinage, transformed to the 21st century through smart adaptive reuse by London-based architect David Kohn and Antwerp's Dirk Somers, makes for a fitting home for the city's Interior Architecture university programme
-
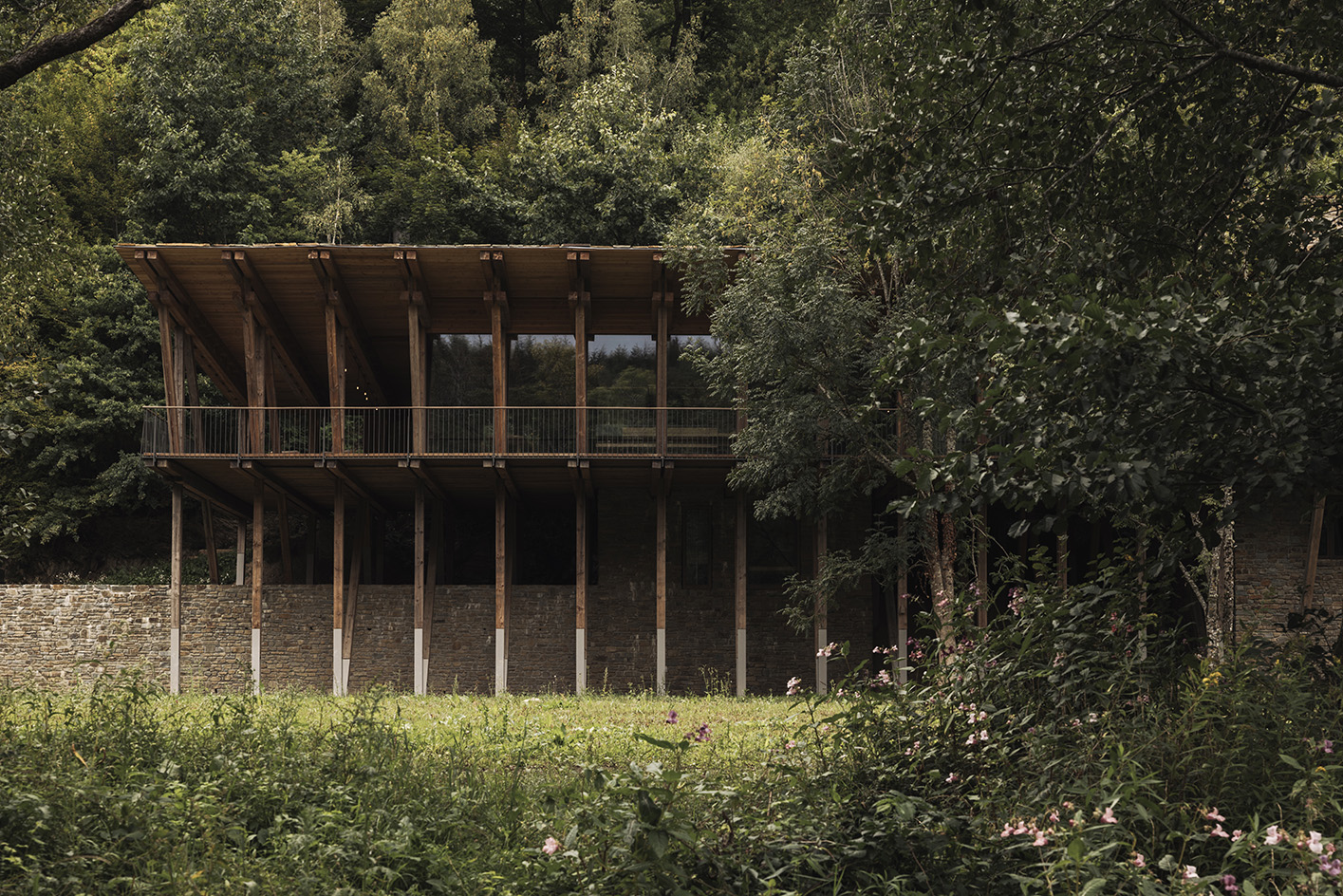 Woodstock House reinterprets modernist legacy through 21st-century sustainability
Woodstock House reinterprets modernist legacy through 21st-century sustainabilityLocally sourced materials and high design ambition merge in the newest residential work by Belgium’s BC Architects & Studies & Materials
-
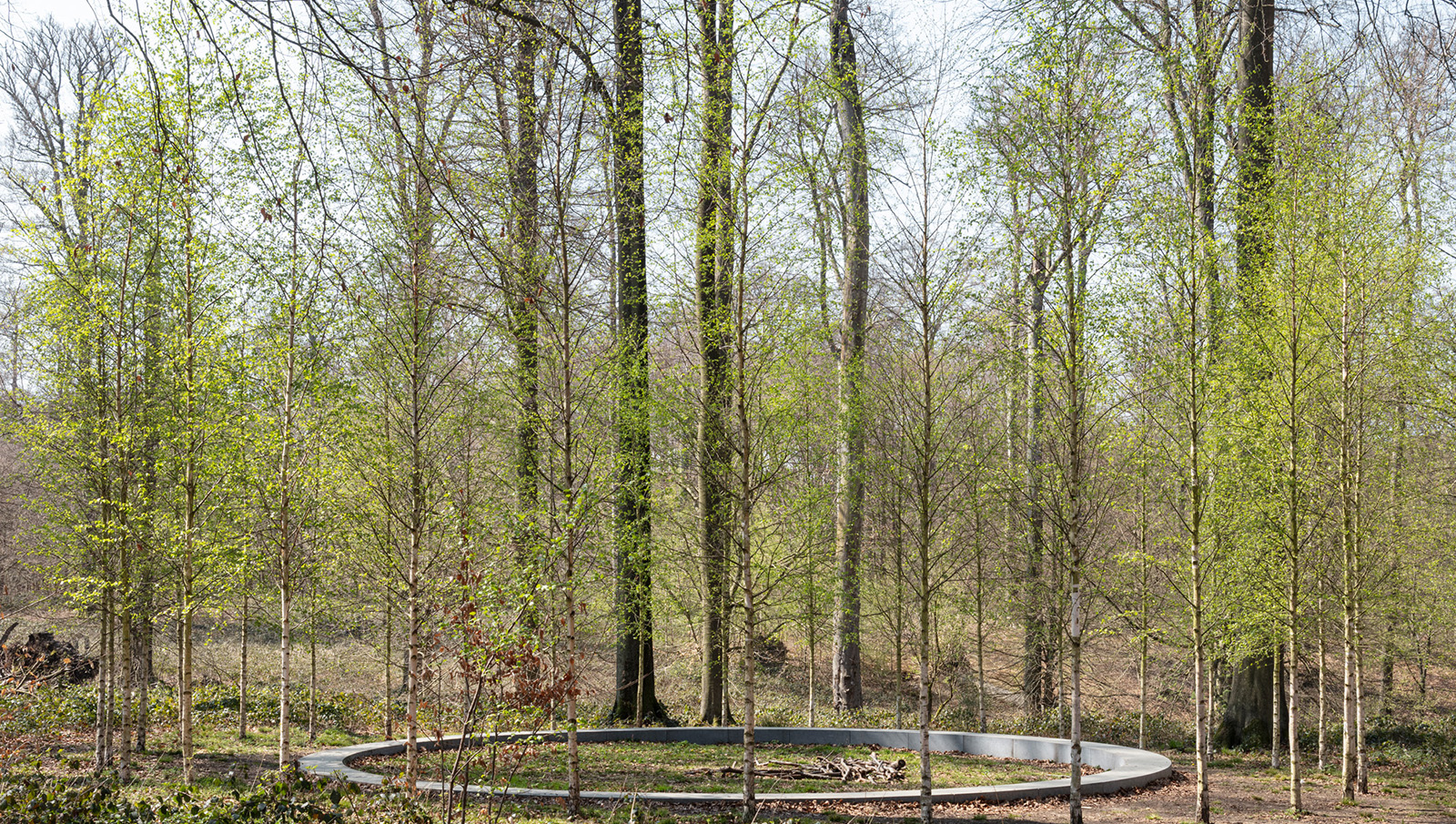 ‘Landscape architecture is the queen of science’: Emanuele Coccia in conversation with Bas Smets
‘Landscape architecture is the queen of science’: Emanuele Coccia in conversation with Bas SmetsItalian philosopher Emanuele Coccia meets Belgian landscape architect Bas Smets to discuss nature, cities and ‘biospheric thinking’
-
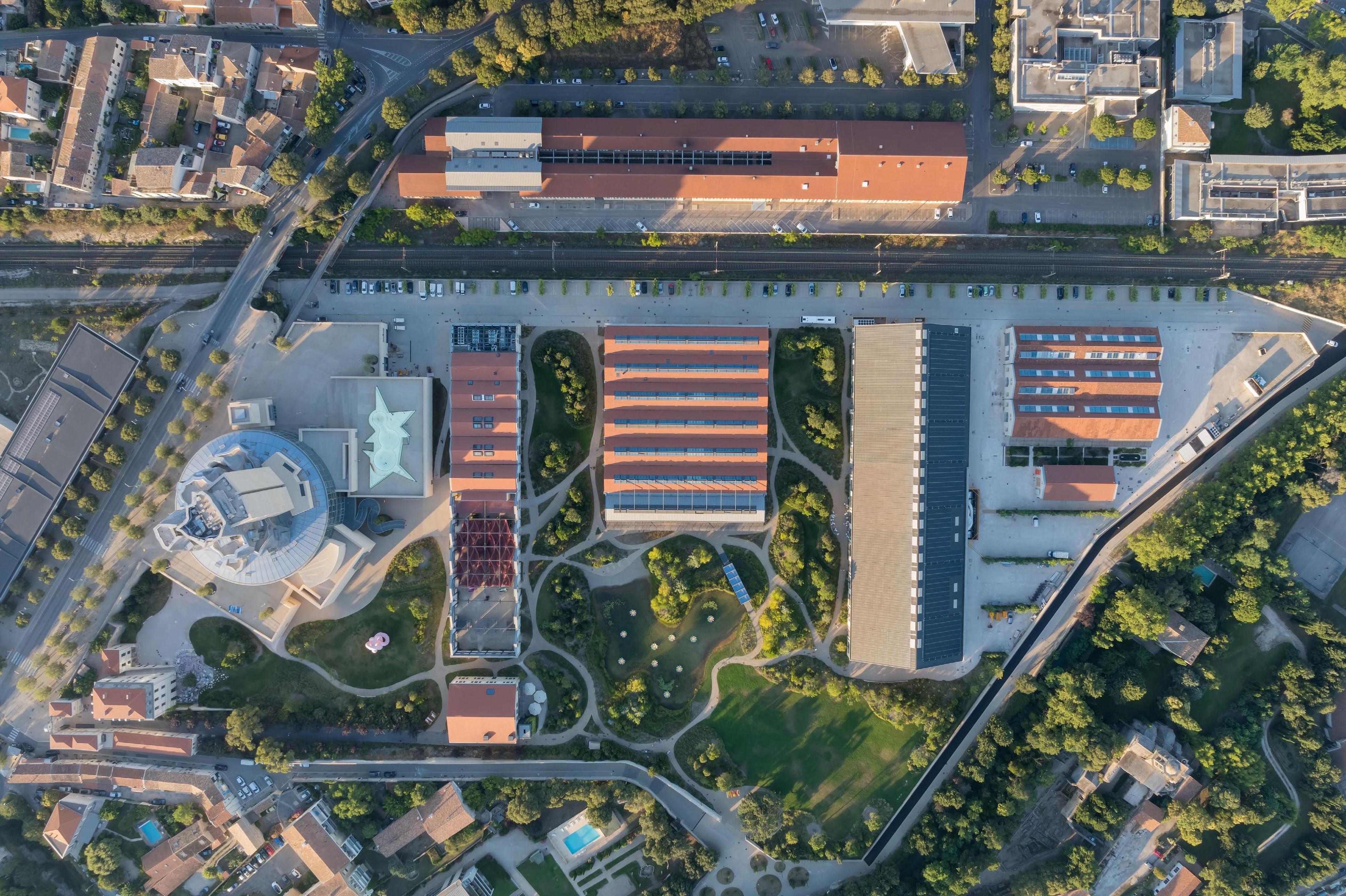 Explore the landscape of the future with Bas Smets
Explore the landscape of the future with Bas SmetsLandscape architect Bas Smets on the art, philosophy and science of his pioneering approach: ‘a site is not in a state of “being”, but in a constant state of “becoming”’
-
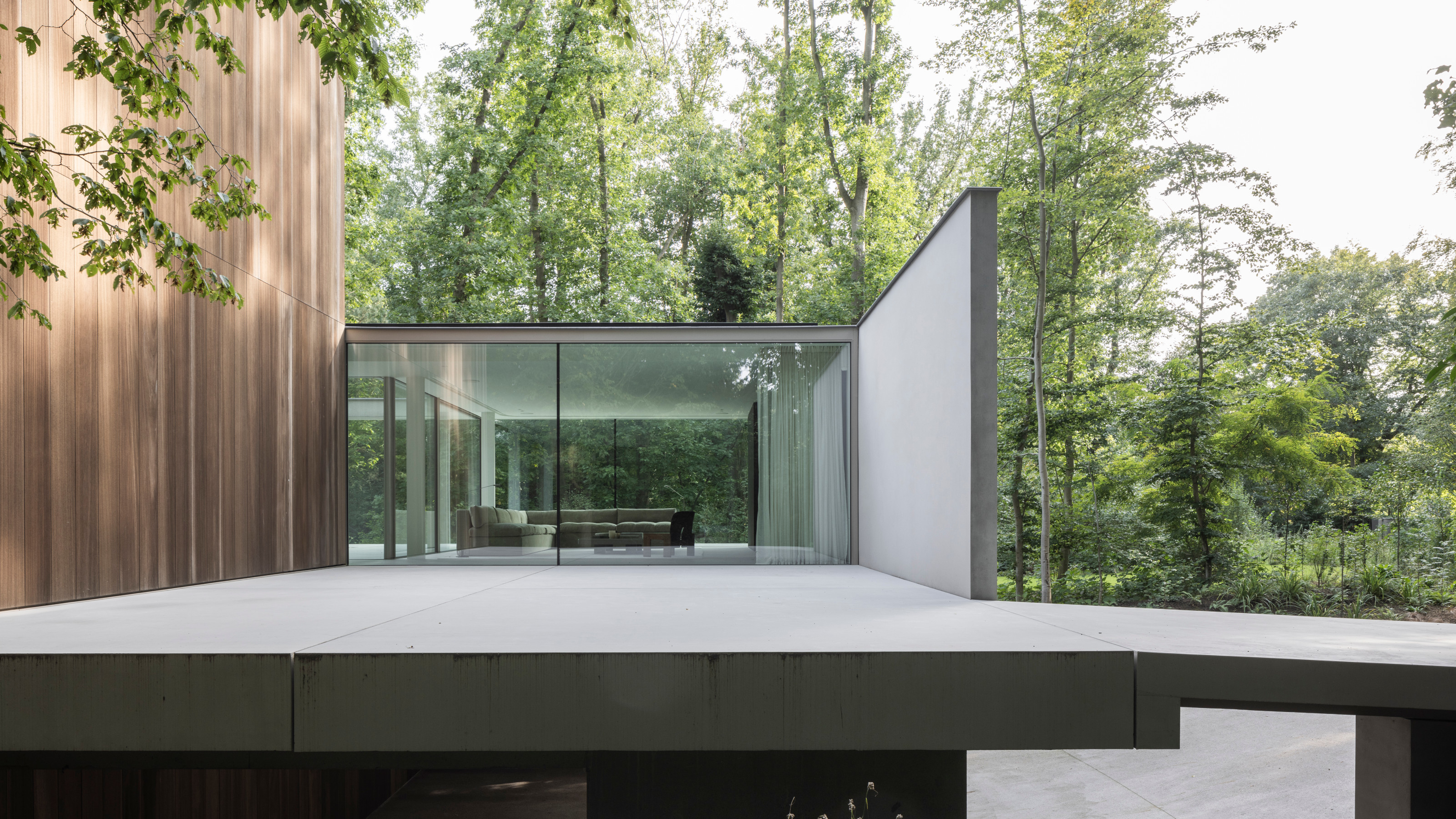 A contemporary concrete and glass Belgian house is intertwined with its forested site
A contemporary concrete and glass Belgian house is intertwined with its forested siteA new Belgian house, Govaert-Vanhoutte Architecten’s Residence SAB, brings refined modernist design into a sylvan setting, cleverly threading a multilayered new home between existing trees
-
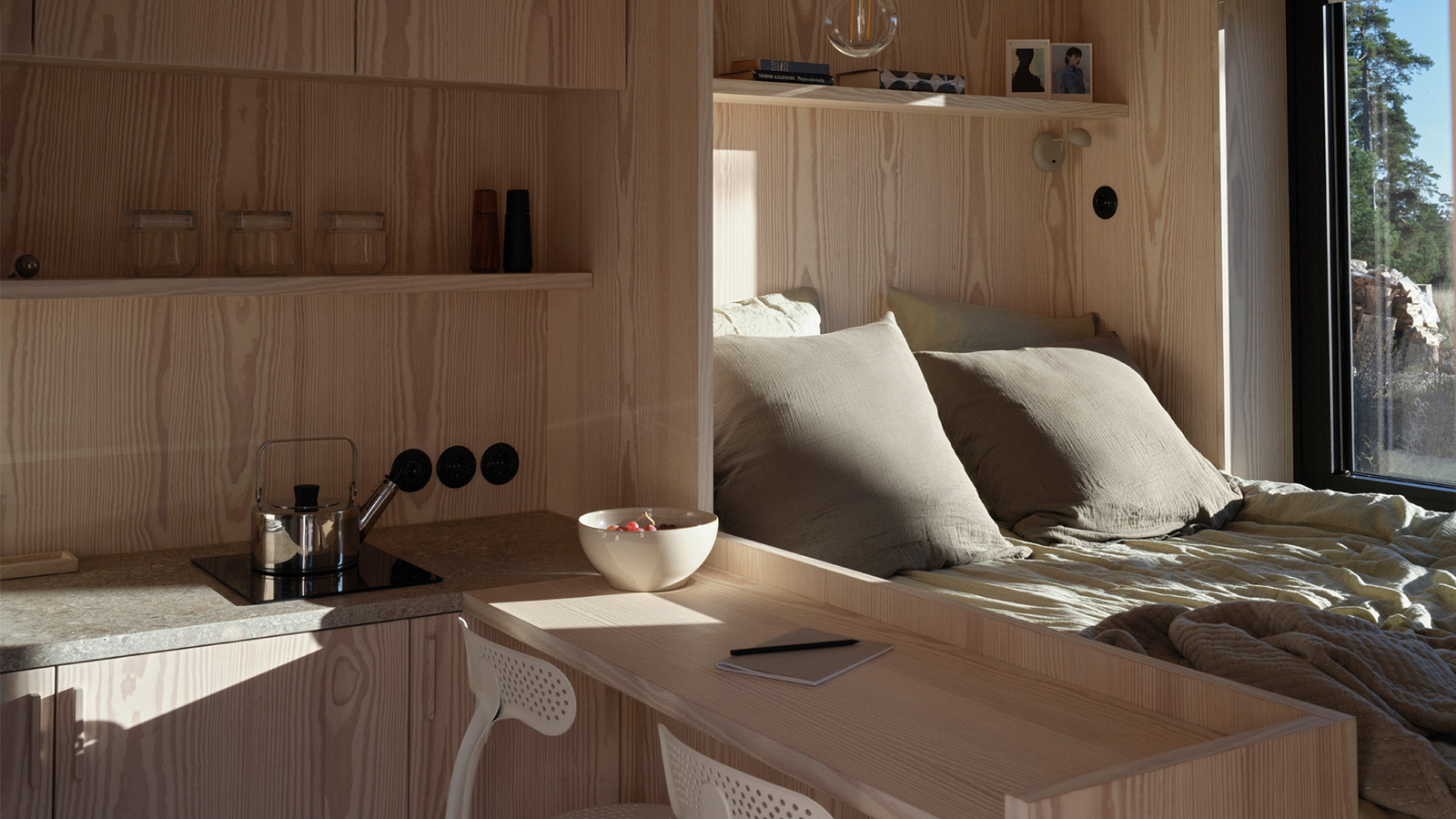 ‘Close to solitude, but with a neighbour’: Furu’s cabins in the woods are a tranquil escape
‘Close to solitude, but with a neighbour’: Furu’s cabins in the woods are a tranquil escapeTaking its name from the Swedish word for ‘pine tree’, creative project management studio Furu is growing against the grain
-
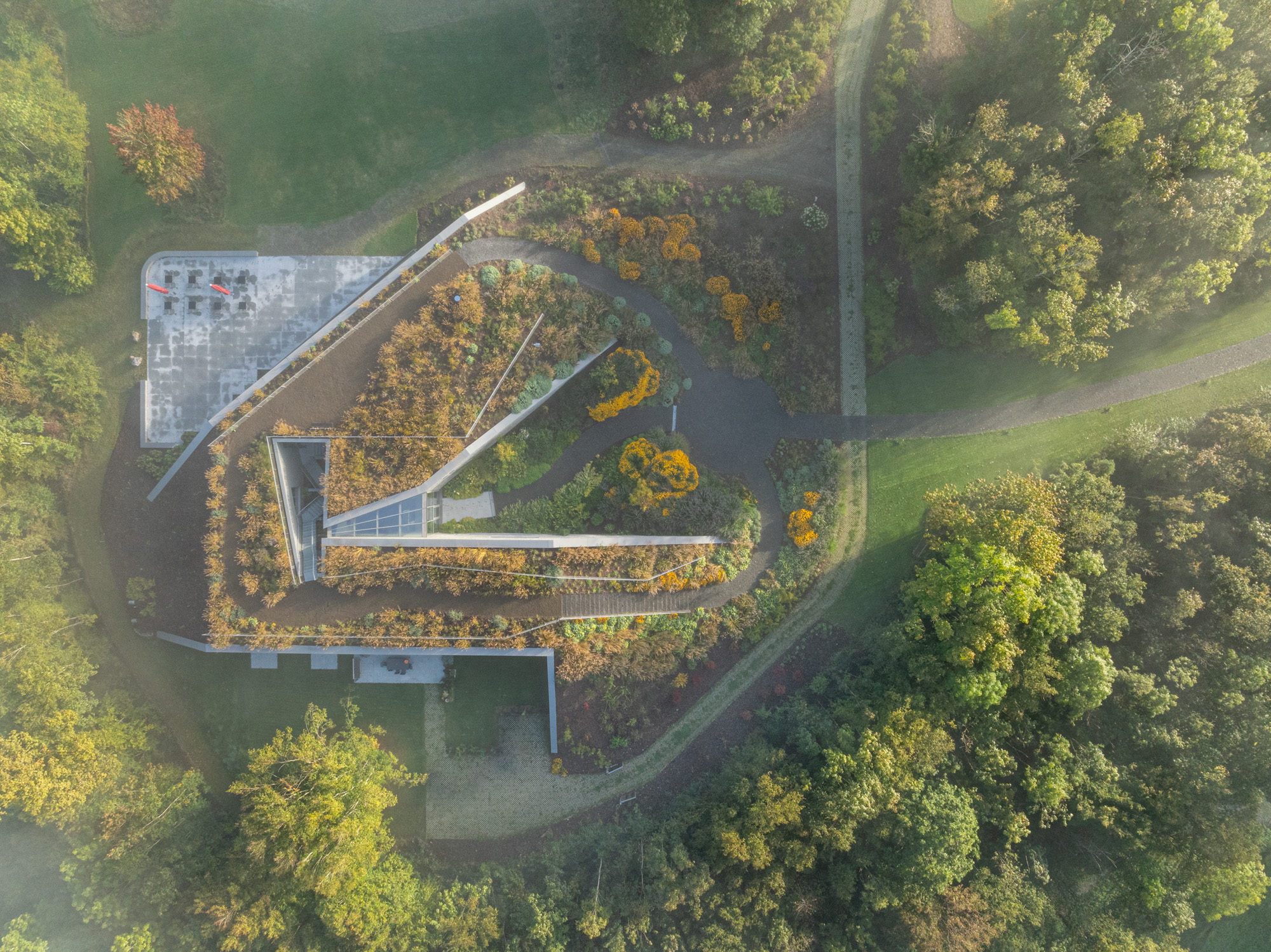 Tour Marche Arboretum, a new 'museum' of plants in Belgium
Tour Marche Arboretum, a new 'museum' of plants in BelgiumMarche Arboretum is a joyful new green space in Belgium, dedicated to nature and science – and a Wallpaper* Design Award 2025 winner