Herbst Architects' version of a rustic shed wins New Zealand's 'Home of the Year'
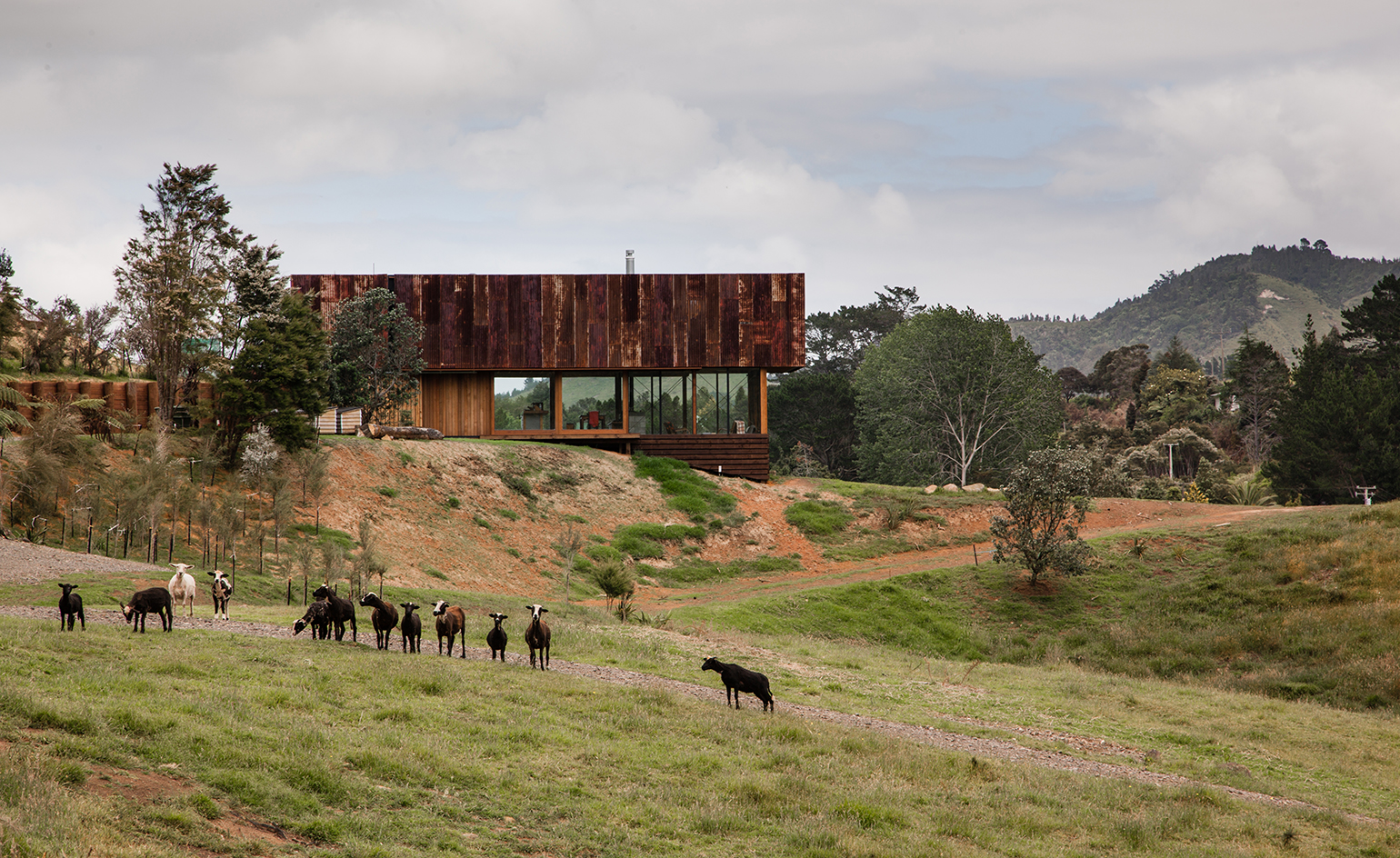
Receive our daily digest of inspiration, escapism and design stories from around the world direct to your inbox.
You are now subscribed
Your newsletter sign-up was successful
Want to add more newsletters?

Daily (Mon-Sun)
Daily Digest
Sign up for global news and reviews, a Wallpaper* take on architecture, design, art & culture, fashion & beauty, travel, tech, watches & jewellery and more.

Monthly, coming soon
The Rundown
A design-minded take on the world of style from Wallpaper* fashion features editor Jack Moss, from global runway shows to insider news and emerging trends.

Monthly, coming soon
The Design File
A closer look at the people and places shaping design, from inspiring interiors to exceptional products, in an expert edit by Wallpaper* global design director Hugo Macdonald.
New Zealand's 'Home of the Year' award is the much-anticipated annual exposé of some of the country's best new residential architecture. This year's winner is a small rural house on the Coromandel Peninsula designed by Herbst Architects.
The K Valley House provides a rustic retreat for a couple in the film industry, who reside there when they are not away on assignment. On their small farm, which runs down a sunny southern flank of the Kauaeranga River valley, they can live off the land, running sheep and growing their own vegetables.
The brief called for a simple dwelling with two bedrooms, wood storage, a sheltered place for farm dogs and the character of a rural building. With plans for sourcing second-hand and recycled materials – which comprises 60 per cent of the structure – they talked to the architects about a building that would engage with the site in both a filmic and practical way.
The resulting building is a striking combination of modernist glass pavilion and windowless, rusting corrugated iron shed. The glass wraps three sides of the ground floor, dramatising the steep valley vista and creating a protected box seat for the wild electrical storms that can whip through the landscape. Iron wraps the upper floor, protecting a dark, loft-like space up in the rafters, containing two bedrooms and a bathroom with slot views up and down the valley.
The building houses a wonderful blend of domestic comforts – including large sliding doors off the veranda-like kitchen and dining space, fireplaces and a sunken lounge. But it is also robust, bold and singular in its form, with a quiet presence in a landscape typified by lone buildings. Sophisticated planning and details are matched by its aged and weathered finishes, making it a house fit for its purpose and reflecting the spirit of its place.
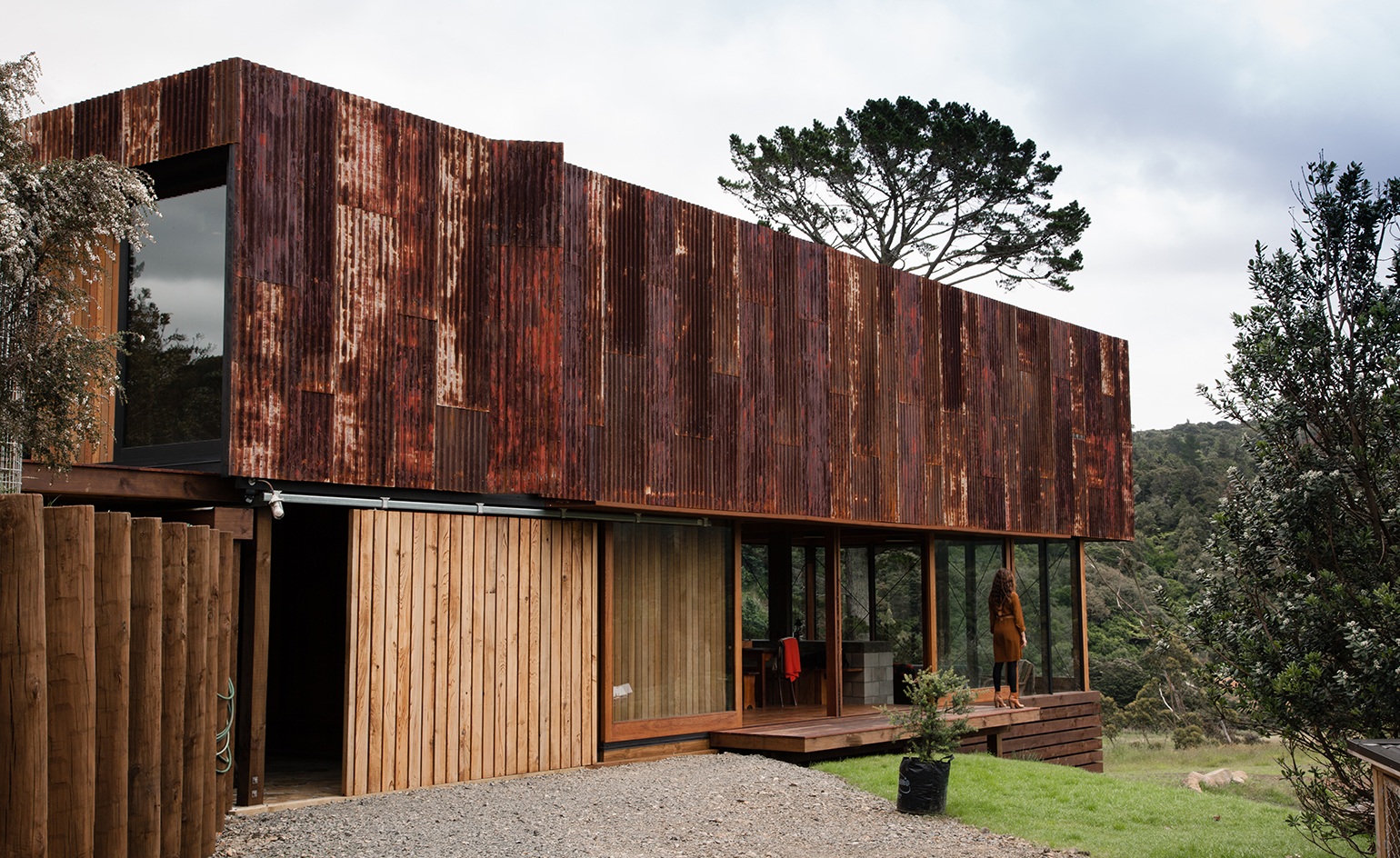
Sat in farmland on a sunny southern flank of the Kauaeranga River valley, the house is an escape for its film-industry owners
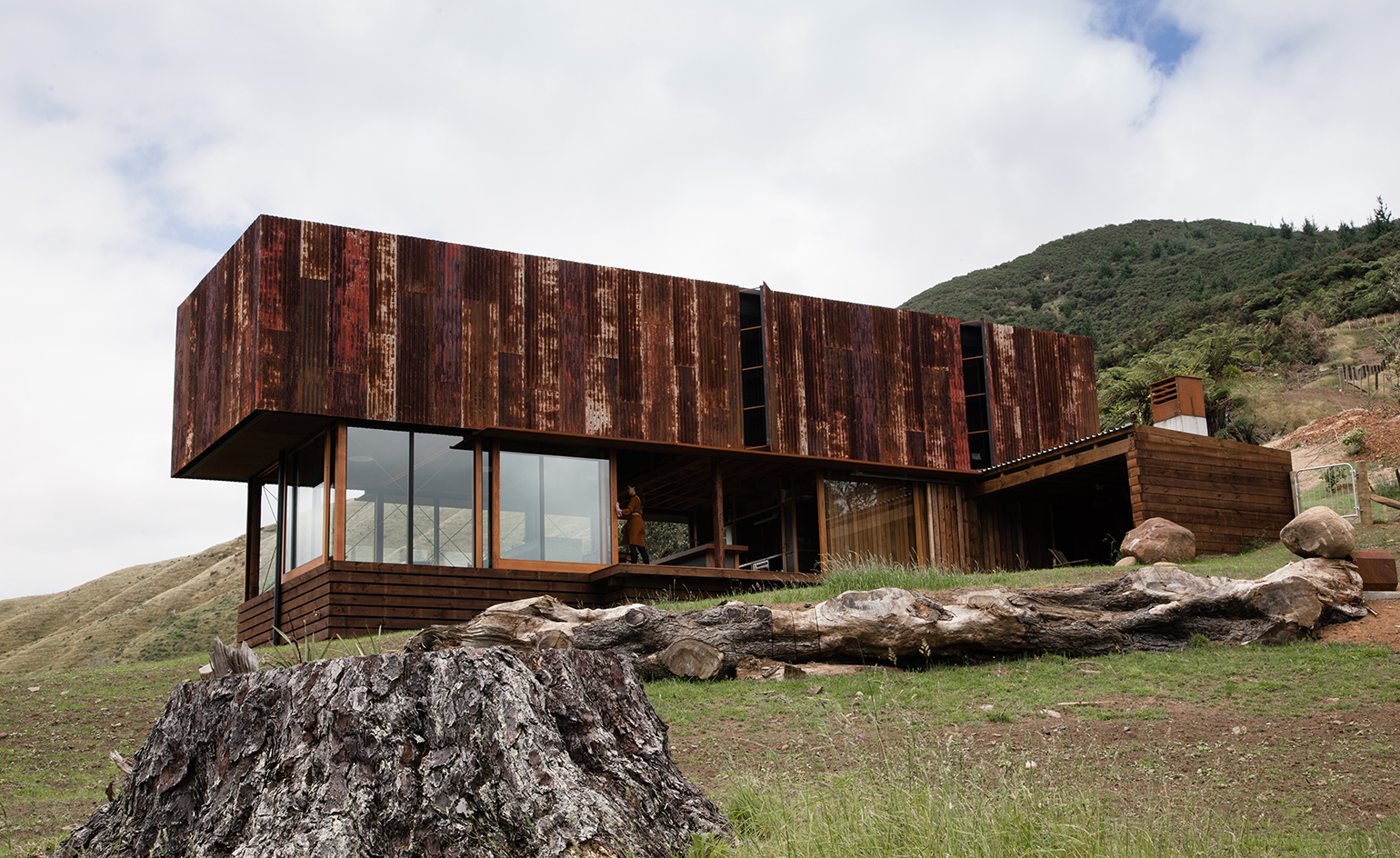
Garnering its designers a 'Home of the Year' award, the project blends a modernist glass pavilion with a windowless corrugated iron shed
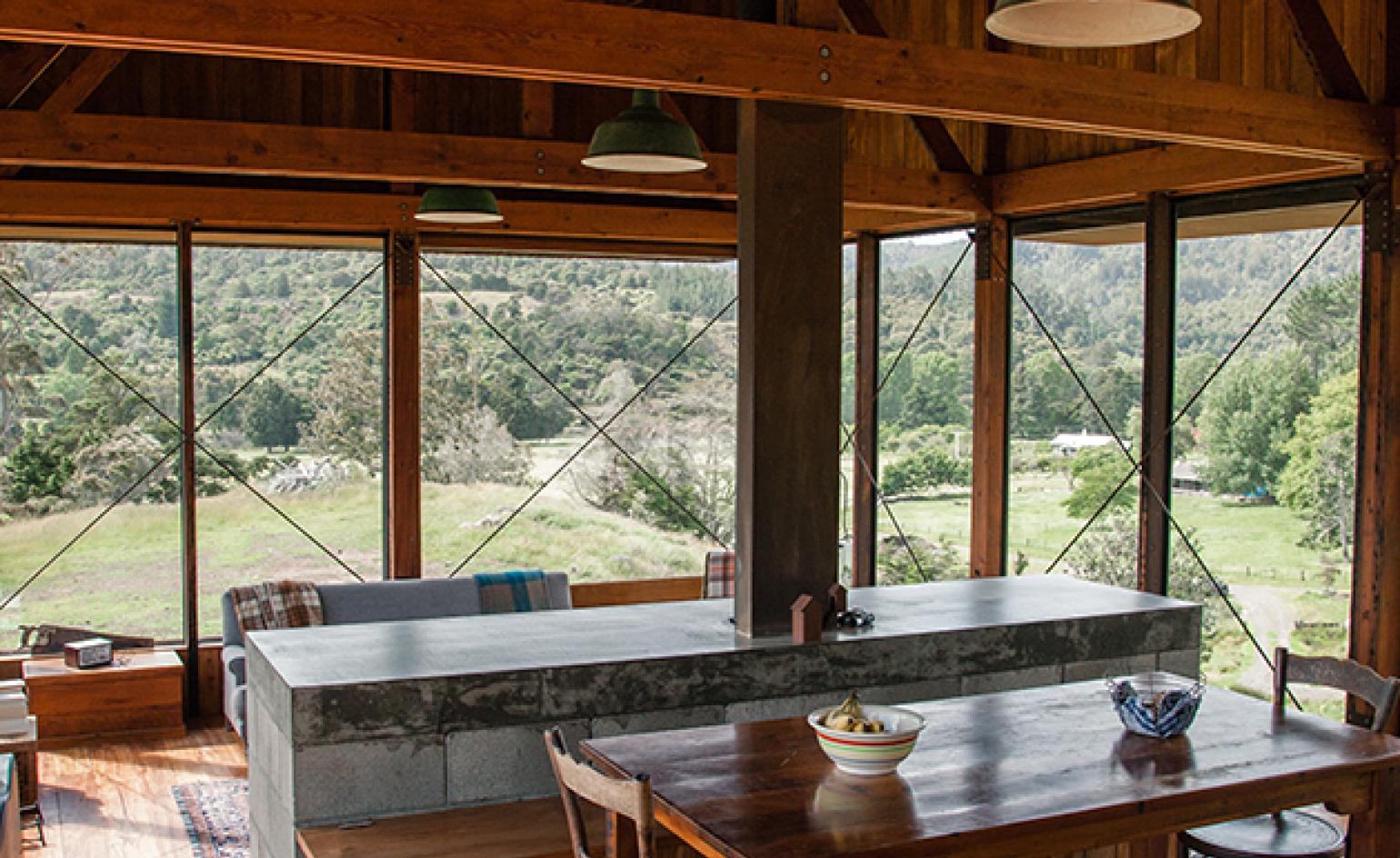
The brief called for a simple dwelling with two bedrooms, wood storage and a sheltered place for farm dogs
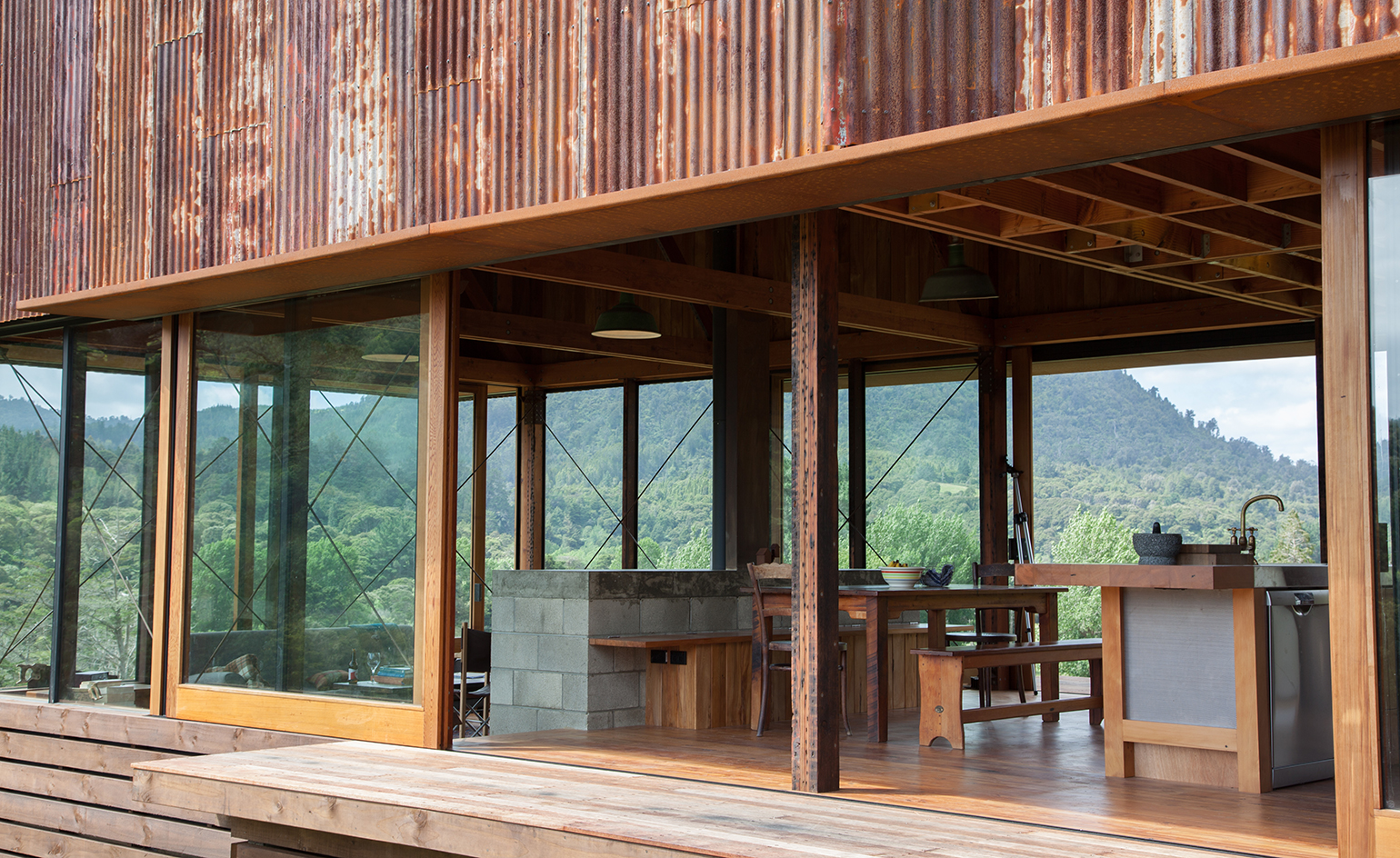
The remit called for an overall feel of a simple rural building
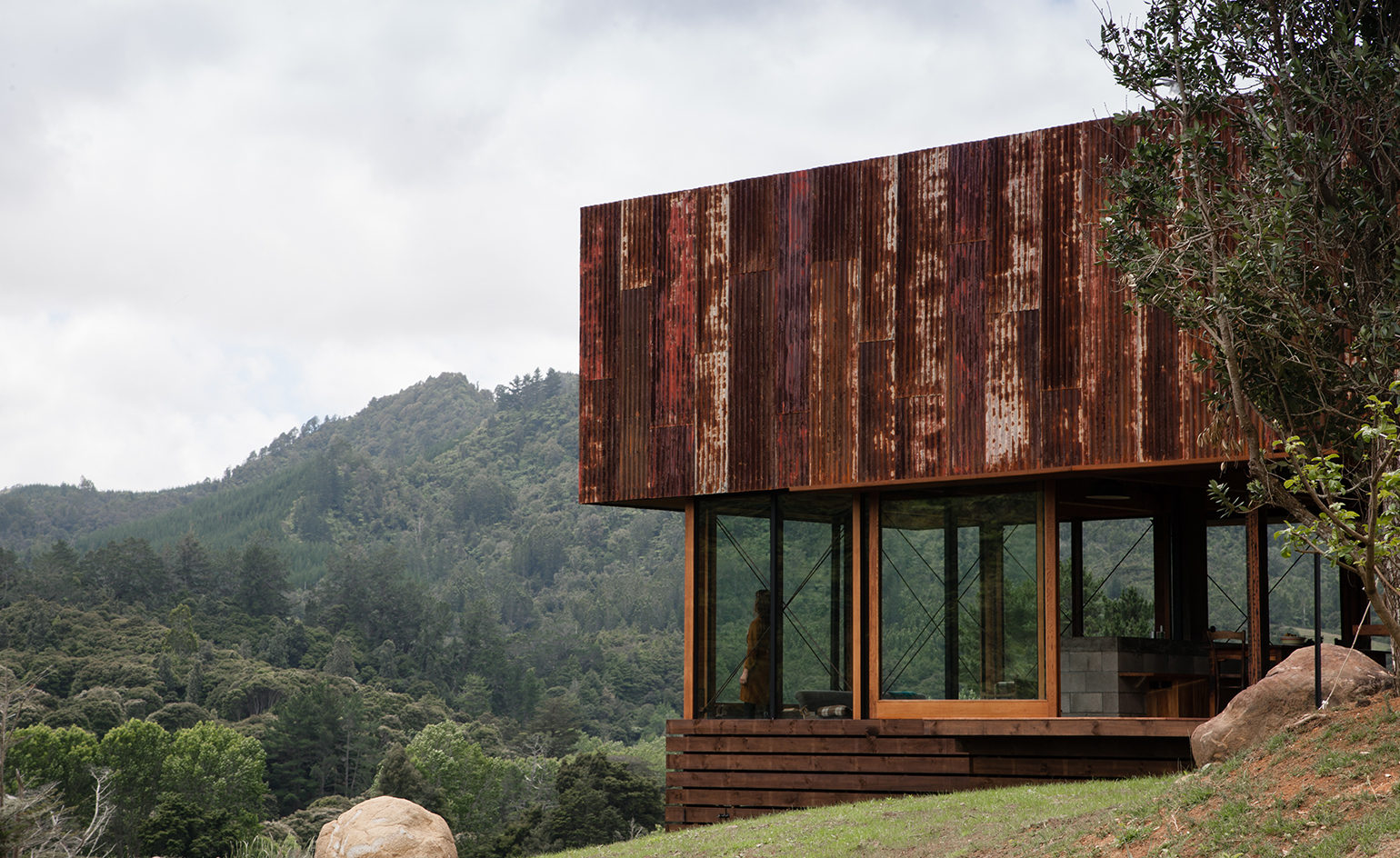
The structure is built with 60 per cent recyled materials
INFORMATION
For more information, visit the Herbst Architects website
Receive our daily digest of inspiration, escapism and design stories from around the world direct to your inbox.