Calming interiors characterise a 1950s mid century modern house in Mexico City
HEMAA Arquitectura celebrates the mid century architecture of a family house – designed by Mexican architect Augusto H. Álvarez – with a respectful renovation, plus a new material palette of light oak and grey stucco
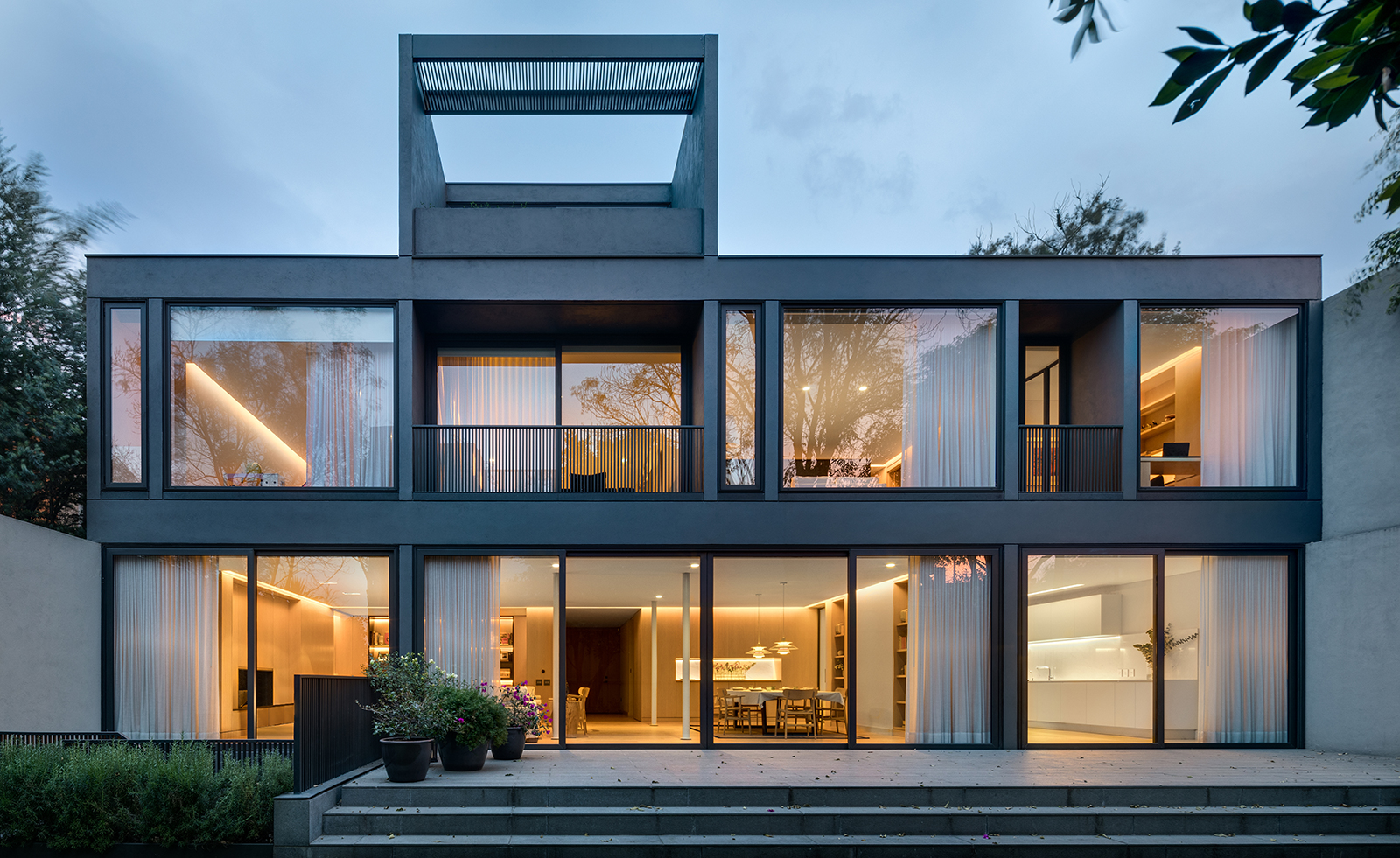
Receive our daily digest of inspiration, escapism and design stories from around the world direct to your inbox.
You are now subscribed
Your newsletter sign-up was successful
Want to add more newsletters?

Daily (Mon-Sun)
Daily Digest
Sign up for global news and reviews, a Wallpaper* take on architecture, design, art & culture, fashion & beauty, travel, tech, watches & jewellery and more.

Monthly, coming soon
The Rundown
A design-minded take on the world of style from Wallpaper* fashion features editor Jack Moss, from global runway shows to insider news and emerging trends.

Monthly, coming soon
The Design File
A closer look at the people and places shaping design, from inspiring interiors to exceptional products, in an expert edit by Wallpaper* global design director Hugo Macdonald.
This four bedroom house in Mexico City originally built in the 1950s has been returned to its mid century modern character, with a contemporary edge, by Mexico based HEMAA Arquitectura. While respectful to the original open plan living spaces, the architects have given a whole new life to the family house with new light oak panelling and a grey stucco façade.
The architects conducted research into the history of the house, finding original documents that traced it back to the renowned Mexican architect Augusto H. Álvarez, who designed it in the 1950s. Modifications from previous renovations were stripped back to reveal the original open plan and lightweight structure. Álvarez's base grid plan assembled the living spaces around four structural axes every four metres.
The original design can be understood best on the ground floor, where the wide open plan living and dining space is punctuated by slim structural pilotis, and features a wall of glazing opening up to the garden outside. Upstairs, the second level hosts the four bedrooms and the third level has an exterior terrace, and room designed for fitness and health.
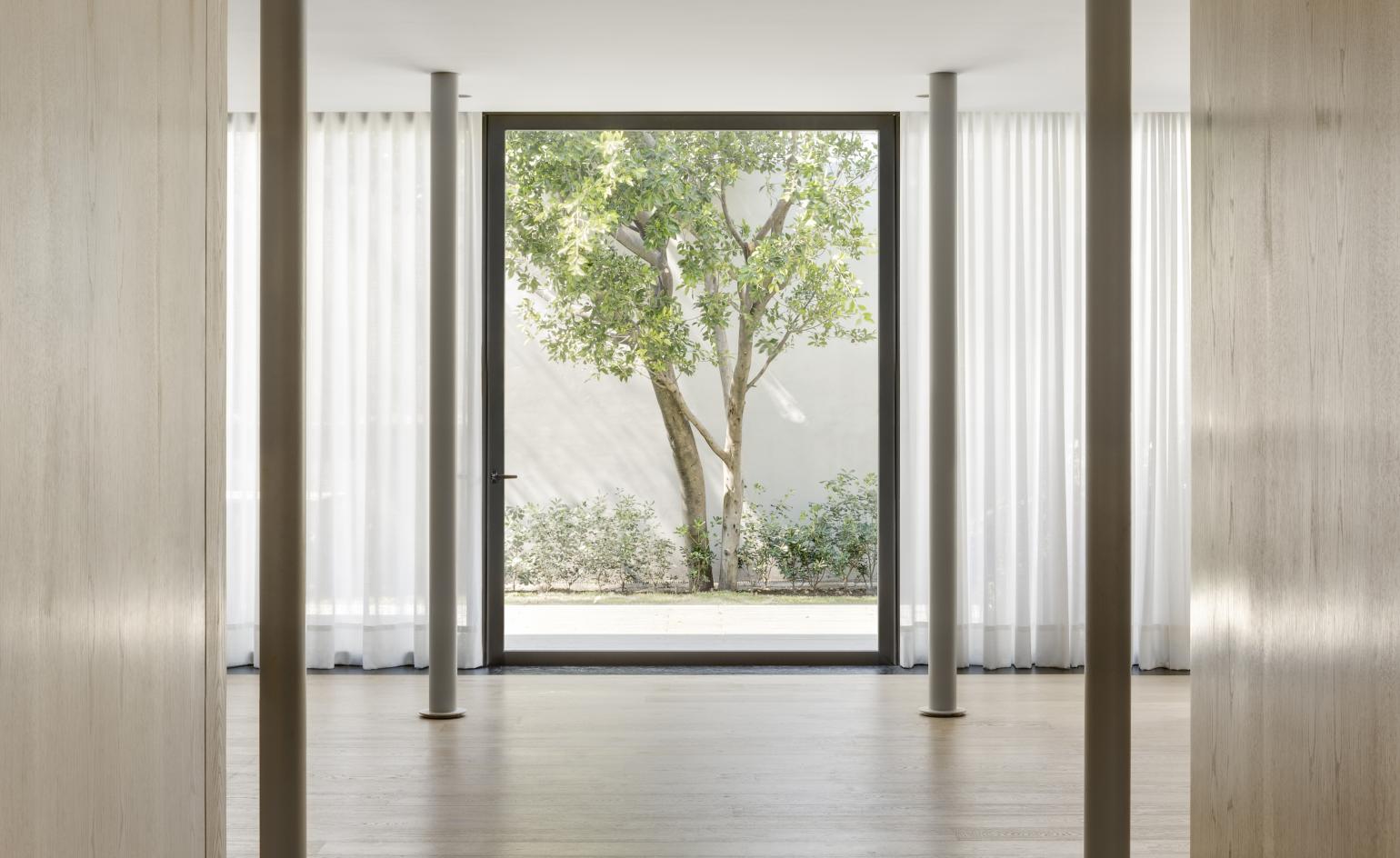
HEMAA Arquitectura introduced a dramatic treatment of light and dark. The monolithic dark grey stucco façade at the front of the house, which offers privacy to the clients, is a huge contrast to the glazed façade to the rear of the house, which opens up the the garden to fuse indoor and outdoor living.
The journey into and through the house, brings inhabitants gradually from dark to light. In the entrance foyer, a sculptural chiro scuro effect is created through vertically striped openings in the front door. This space leads into the rest of the house where light oak wood interior architecture in the living spaces slowly neutralises the light, resulting in a calm and uplifting atmosphere.
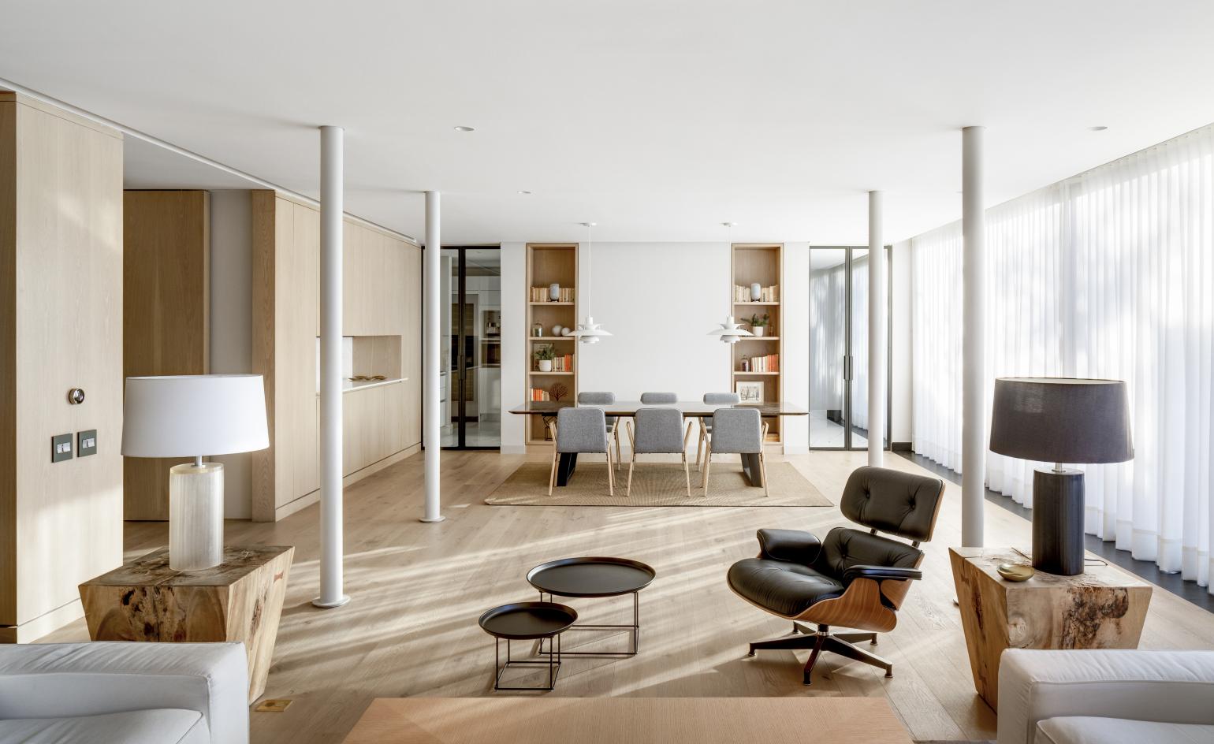
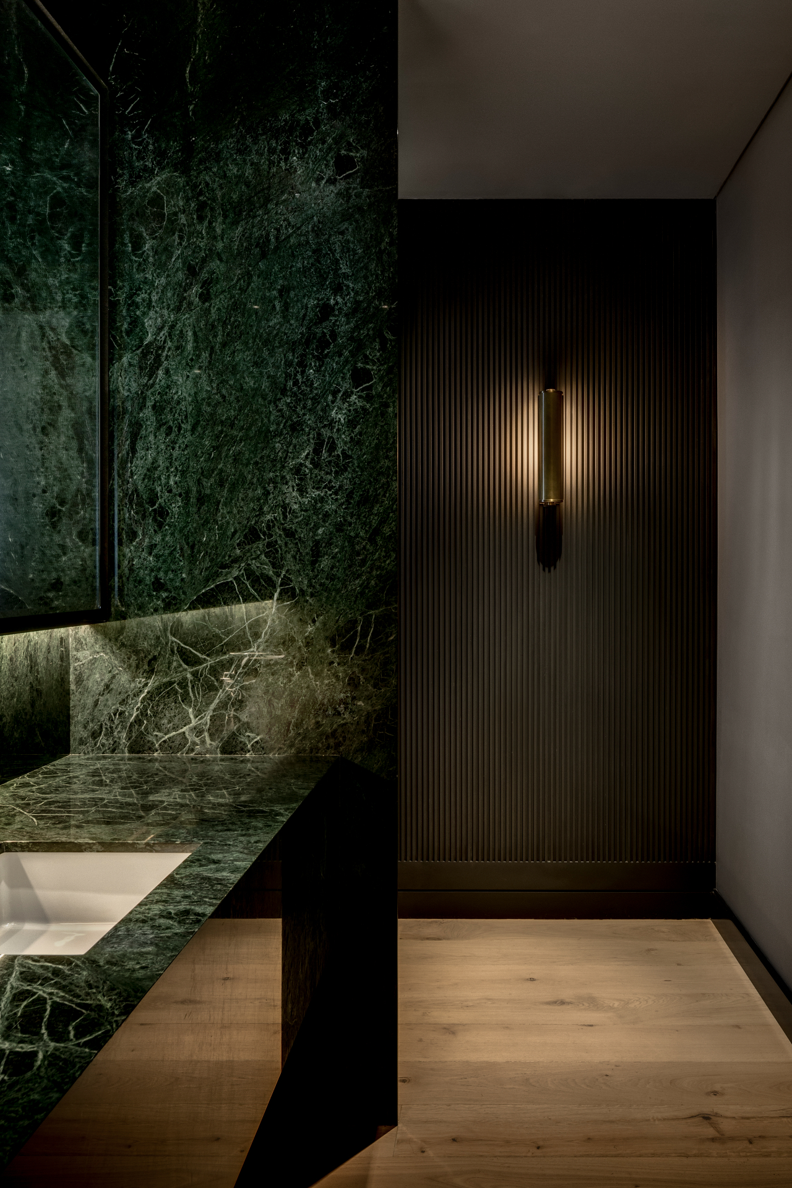
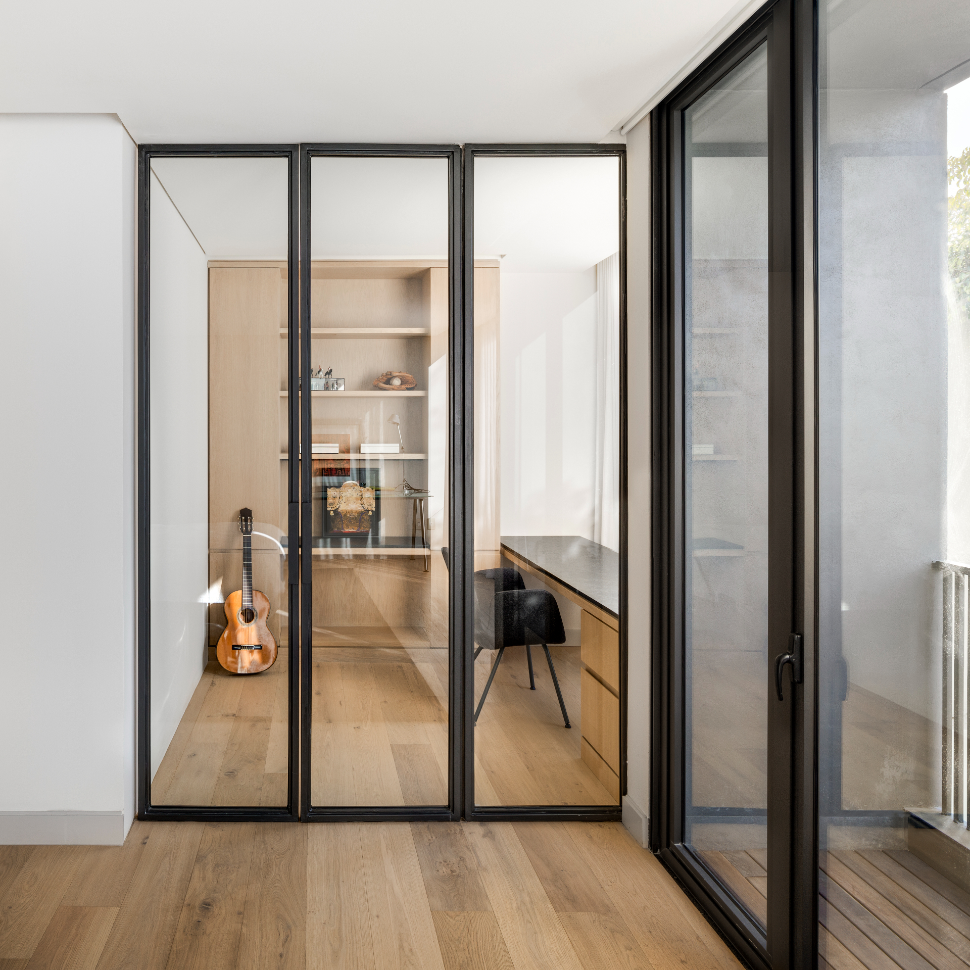
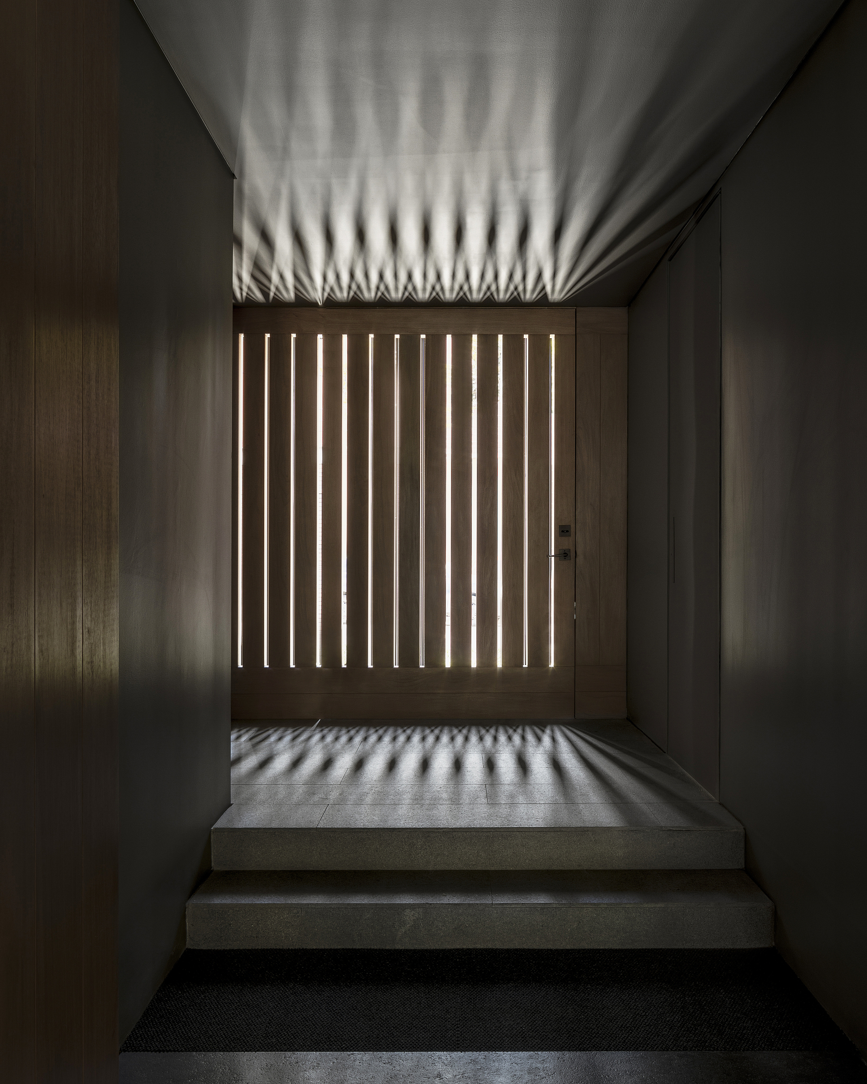
INFORMATION
Receive our daily digest of inspiration, escapism and design stories from around the world direct to your inbox.
Harriet Thorpe is a writer, journalist and editor covering architecture, design and culture, with particular interest in sustainability, 20th-century architecture and community. After studying History of Art at the School of Oriental and African Studies (SOAS) and Journalism at City University in London, she developed her interest in architecture working at Wallpaper* magazine and today contributes to Wallpaper*, The World of Interiors and Icon magazine, amongst other titles. She is author of The Sustainable City (2022, Hoxton Mini Press), a book about sustainable architecture in London, and the Modern Cambridge Map (2023, Blue Crow Media), a map of 20th-century architecture in Cambridge, the city where she grew up.