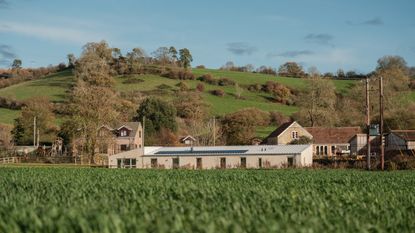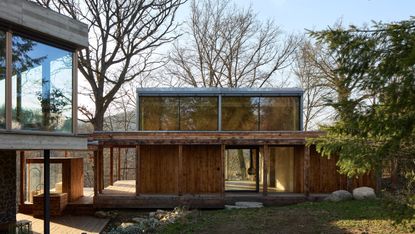Residential
The best of residential and non-commercial living spaces, and the most inspiring of houses and homes
-
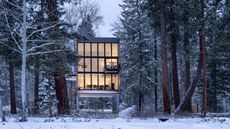
Step inside this resilient, river-facing cabin for a life with ‘less stuff’
A tough little cabin designed by architects Wittman Estes, with a big view of the Pacific Northwest's Wenatchee River, is the perfect cosy retreat
By Ali Morris Published
-

RIBA House of the Year 2025 is a ‘rare mixture of sensitivity and boldness’
Topping the list of seven shortlisted homes, Izat Arundell’s Hebridean self-build – named Caochan na Creige – is announced as the RIBA House of the Year 2025
By Jonathan Bell Published
-

In South Wales, a remote coastal farmhouse flaunts its modern revamp, primed for hosting
A farmhouse perched on the Gower Peninsula, Delfyd Farm reveals its ground-floor refresh by architecture studio Rural Office, which created a cosy home with breathtaking views
By Tianna Williams Published
-
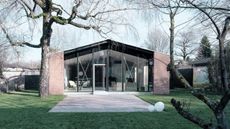
A new bungalow in Ljubljana is infused with the spirit of place
A bungalow set in the pioneering low-rise eco development of Murgle, the House under the Poplars trades grand architectural gestures for quiet innovation
By Jonathan Bell Published
-
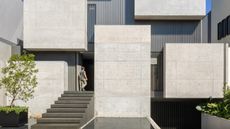
A cubist house rises in Mexico City, its concrete volumes providing a bold urban refuge
Casa Ailes, a cubist house by Jaime Guzmán Creative Group, is rich in architectural expression that mimics the dramatic and inviting nature of a museum
By Tianna Williams Published
-
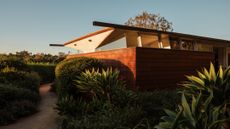
Own an early John Lautner, perched in LA’s Echo Park hills
The restored and updated Jules Salkin Residence by John Lautner is a unique piece of Californian design heritage, an early private house by the Frank Lloyd Wright acolyte that points to his future iconic status
By Jonathan Bell Published
-
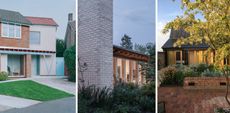
RIBA reveals three more shortlisted structures for 2025’s House of the Year award
Three more houses join the shortlist for the UK’s highest domestic architectural accolade. We explore the Triangle House, Amento and Jankes Barn
By Jonathan Bell Published
-
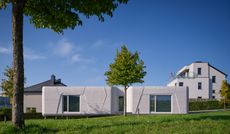
Could this 3D-printed dwelling solve Luxembourg’s housing crisis?
With Tiny House Lux, ODA Architects showcases a functional, low-cost and sustainable home that serves as an important case study for the potential benefits of 3D-printed construction
By Anna Solomon Published
-
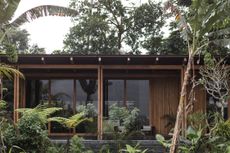
This new Bali house is both a refuge and a celebration of creativity
Rumah Harumi is a Balinese home designed by Earth Lines Architects, a local studio with an emphasis on craft and creative collaboration
By Ellie Stathaki Published
-
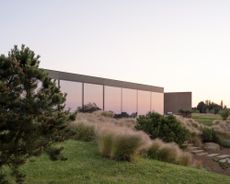
In this Cotswolds home, drama meets minimalism
Cotswolds home Hiaven house, with interiors designed by McLaren Excell, is a perfect blend of contemporary chic and calm, countryside drama
By Ellie Stathaki Published
-

Art-filled Embassy House in Buenos Aires has all the right connections
Kallos Turin transforms a former diplomatic residence in Buenos Aires into a private family home with a mission to reconcile past and present
By Léa Teuscher Published
-
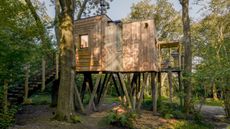
Find solace in the forest at this expansive treehouse retreat in Dorset
For sale for the first time, a treehouse, Mallinson’s Woodland Retreat, is a tribute to the skill of designer and master craftsman Guy Mallinson
By Jonathan Bell Published
-
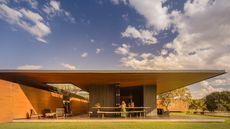
A spectacular new Brazilian house in Triângulo Mineiro revels in the luxury of space
Casa Muxarabi takes its name from the lattice walls that create ever-changing patterns of light across its generously scaled interiors
By Jonathan Bell Published
-

The Stahl House – an icon of mid-century modernism – is for sale in Los Angeles
After 65 years in the hands of the same family, the home, also known as Case Study House #22, has been listed for $25 million
By Anna Fixsen Published
-
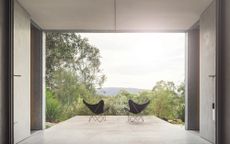
An Australian holiday home is designed as a bushfire-proof sanctuary
‘Amongst the Eucalypts’ by Jason Gibney Design Workshop (JGDW) rethinks life – and architecture – in fire-prone landscapes, creating a minimalist holiday home that’s meant to last
By Ellie Stathaki Published
-

100 George Street is the new kid on the block in fashionable Marylebone
London's newest luxury apartment building brings together a sensitive exterior and thoughtful, 21st-century interiors
By Ellie Stathaki Published
-

Clad in terracotta, these new Williamsburg homes blend loft living and an organic feel
The Williamsburg homes inside 103 Grand Street, designed by Brooklyn-based architects Of Possible, bring together elegant interiors and dramatic outdoor space in a slick, stacked volume
By Ellie Stathaki Published
-
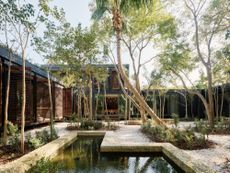
This ethereal Miami residence sprouted out of a wild, jungle-like garden
A Miami couple tapped local firm Brillhart Architecture to design them a house that merged Florida vernacular, Paul Rudolph and 'too many plants to count’
By Beth Broome Published
-

A Brasília apartment harnesses the power of optical illusion
CoDa Arquitetura’s Moiré apartment in the Brazilian capital uses smart materials to create visual contrast and an artful welcome
By Tianna Williams Published
-
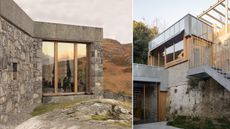
RIBA reveals the first pair of shortlisted structures for the House of the Year 2025
Six practices are up for the award, which will be announced on Grand Designs in December. The first two houses, by Izat Arundell and Hugh Strange Architects are previewed below
By Jonathan Bell Published
-
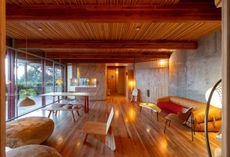
Tour Cano House, a Los Angeles home like no other, full of colour and quirk
Cano House is a case study for tranquil city living, cantilevering cleverly over a steep site in LA’s Mount Washington and fusing California modernism with contemporary flair
By Michael Webb Published
-

Tour an Athens penthouse – its designers’ own ‘house in the sky’
This penthouse by Block722 is the architecture studio founders' own home and shows off impeccable detailing and dreamy, airy vibes
By Ellie Stathaki Published
-
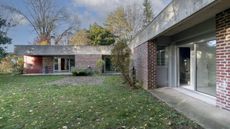
This modernist home, designed by a disciple of Le Corbusier, is on the market
André Wogenscky was a long-time collaborator and chief assistant of Le Corbusier; he built this home, a case study for post-war modernism, in 1957
By Anna Solomon Published
-

Take a tour of Retrofit House, the live showcase inspiring sustainable homebuilding
Retrofit House, a showcase for residential redesign using biomaterials and environmentally smart methods, opens in Birmingham, UK, spearheaded by Civic Square, Dark Matter Labs and Material Cultures; we paid it a visit
By Ellie Stathaki Published
-
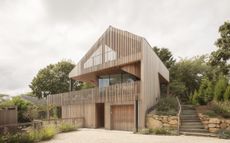
An ocean-facing Montauk house is 'a coming-of-age, a celebration, a lair'
A Montauk house on Hither Hills, designed by Hampton architects Oza Sabbeth, is wrapped in timber and connects its residents with the ocean
By Ellie Stathaki Published
-
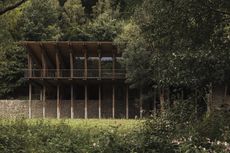
Woodstock House reinterprets modernist legacy through 21st-century sustainability
Locally sourced materials and high design ambition merge in the newest residential work by Belgium’s BC Architects & Studies & Materials
By Malaika Byng Published
-
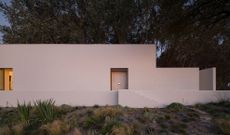
Soothing and symmetrical, this Portuguese house is a minimalist haven for two musicians
A Portuguese house near Lisbon, built on the ruins of an old winery, Quinta do Álamo by Atelier Matteo Arnone has symmetry at its heart
By Tianna Williams Published
