Designer couple create wild Austrian forest home to find work/life balance
We visit the environmentally friendly live/work base of Volkmar and Catharina Weiss of ‘agency for sustainable communication' vald, an escape nestled deep in the countryside of Austria's Waldviertel region
Daniel Gebhart de Koekkoek - Photography
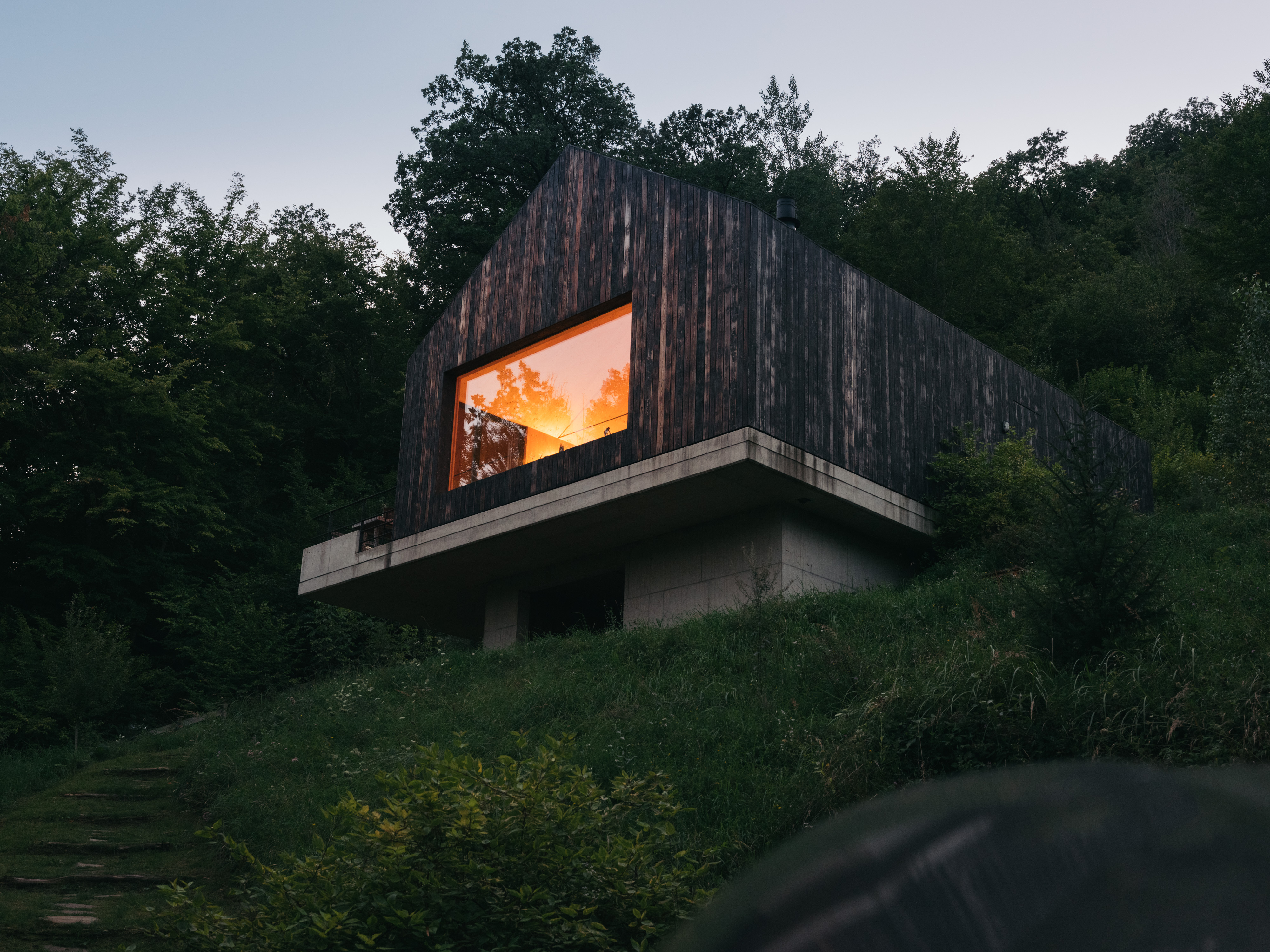
Designers and husband-and-wife team Volkmar and Catharina Weiss were working with several established companies and high profile clients like BMW and Austrian Airlines from their main base in Vienna, when, a couple of years ago, they realised that their work/life balance was becoming skewed. Seeking a way out of this, the couple decided to make the big move; relocate their family and business – vald, their ‘agency for sustainable communication' – to their holiday home, an extraordinairy escape in the countyside of Austria's Waldviertel region, to create a live/work headquarters that is healthier, closer to nature and more sustainable.
This was not about going big – their new home is only 90 sq m. But taking a sustainability minded approach was important to the Weiss's both from a personal and a professional angle. ‘[Our vision was] to live and work with(in) the nature,' says Volkmar. ‘Our worklife did not match our daily family routine and how we wanted to live. We love living in town but we felt the need to retreat in nature, where we can also draw inspiration for our work.'
‘And – of course – we wanted to build the house ecologically, in harmony with the surrounding woods,' he continues. ‘That was also the reason behind the black, charred larch wood cladding that gives the house its distinct character. It’s not only a Japanese tradition [the burnt wood technique of Shou Sugi Ban]; farmers in Austria – a long time ago, in the Alps – also fired their wood huts' exteriors to make them more durable and better against the harsh weather here.'
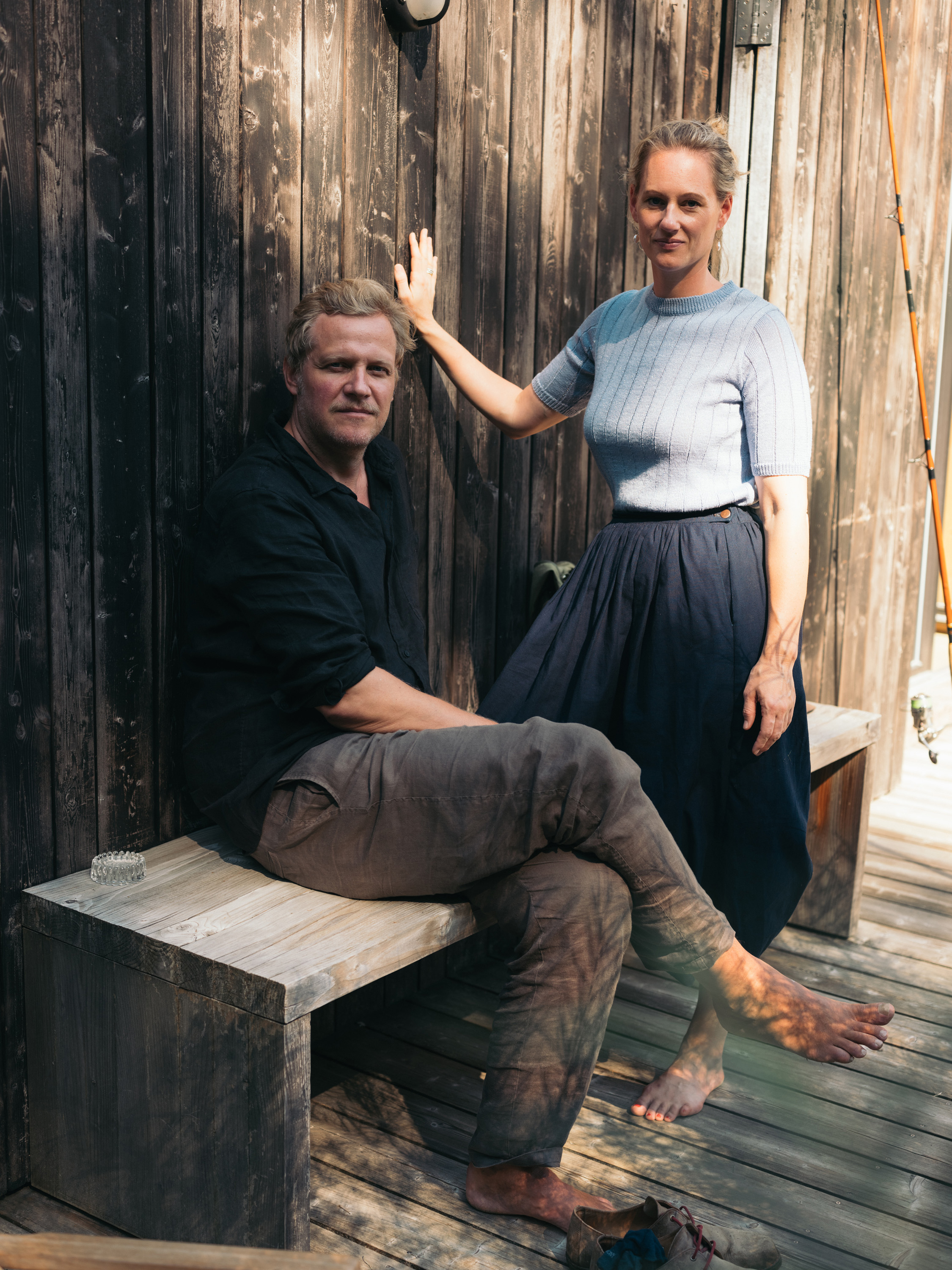
The pair worked with Vienna based architects Backraum on the design, although they had a clear idea of what they wanted to create, right from the start. ‘We looked at many architecture books and the house is for us like the best combination of all these books and blogs – taking into account our finances of course,' says Catharina. ‘We wanted a house that fits within the natural forest around the site, so using timber was important. We also love functional design and the approach of the Scandinavian architects of the 1930s, 50s and 60s. We wanted to have cupboards, benches, shelves, the bed, all integrated into the house. The furniture needed to be part of a holistic design.'
So now, the larch exterior is complemented by spruce wood inside, matched by bespoke timber furniture and fittings. The structure sits on a concrete base consisting of two walls and a floor. The same material also expands to form the fireplace in the main living space, which is the heart of the home. A master suite is placed under the roof, on a mezzanine above it, and a second bedroom is underneath, opening out into the garden.
The project's main challenge was the steeply angled site, which is set by a lake and within woods, accessible only via a small, narrow country road. But careful planning and a highly skilled team of contractors helped them through it, and now, the Weiss's home and escape, Haus Thurnberg, is nestled comfortably in the slope, looking out towards the water. ‘We are surrounded by trees and meadows, where we can let the grass grow for our own bees and enjoy the greenery and wildlife, while working,' they say.
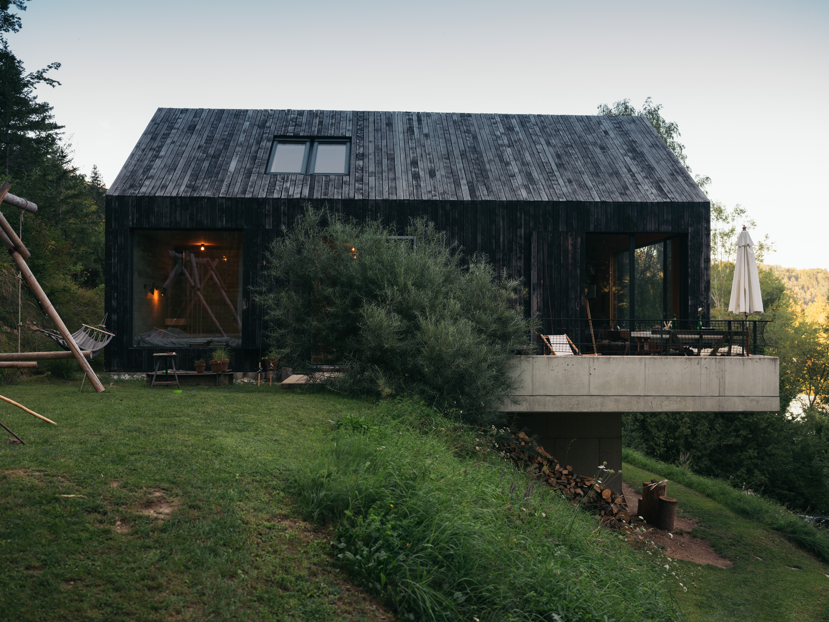
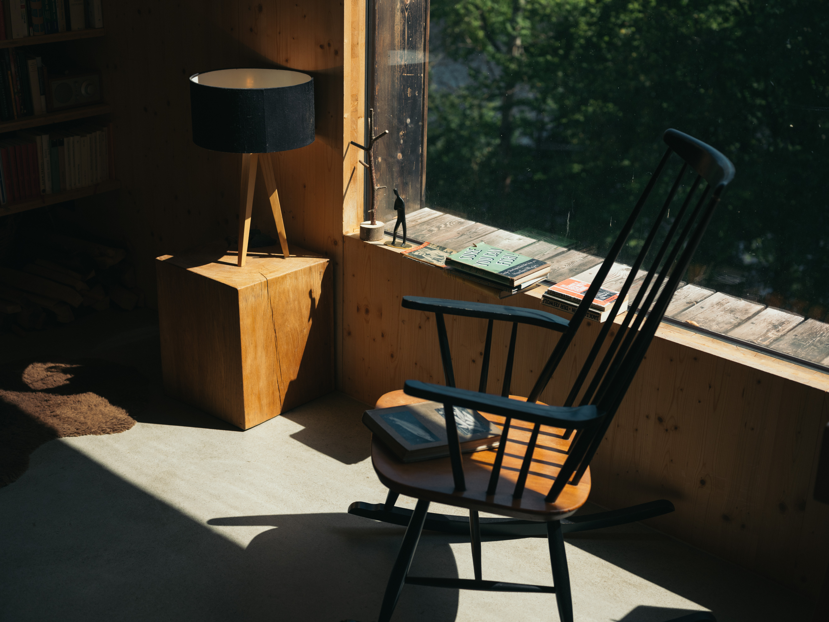
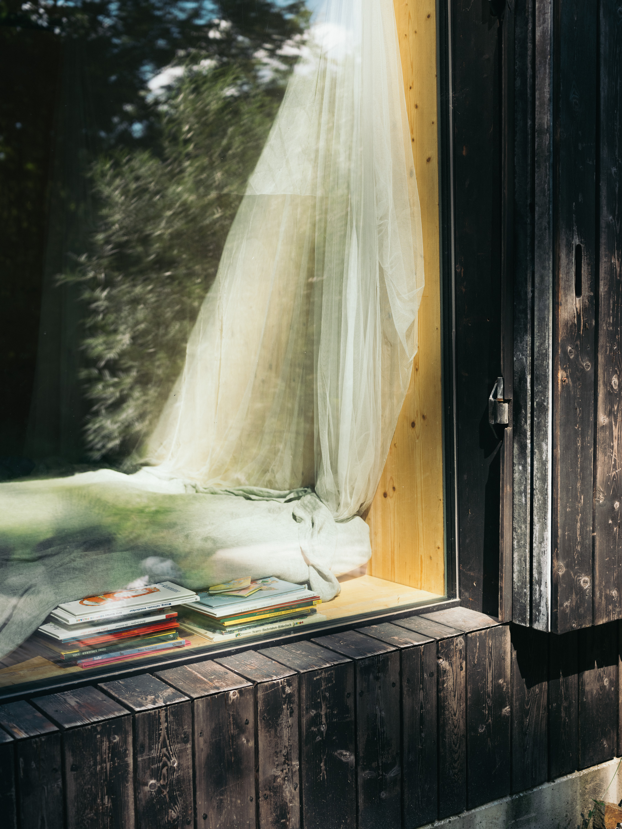
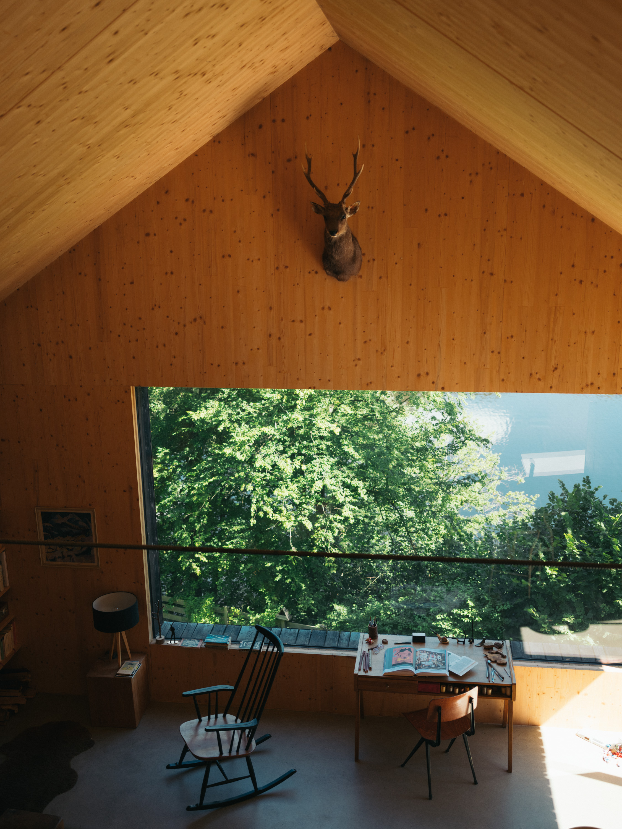
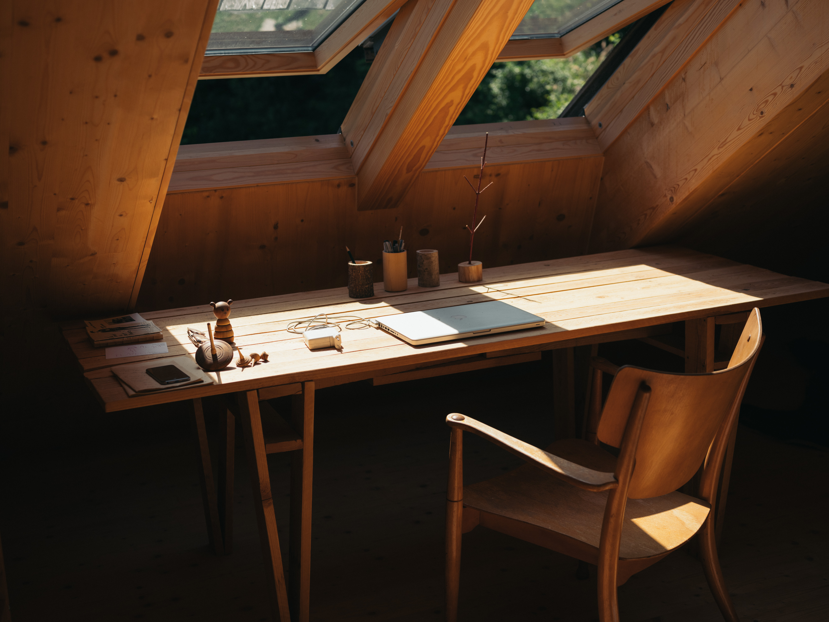
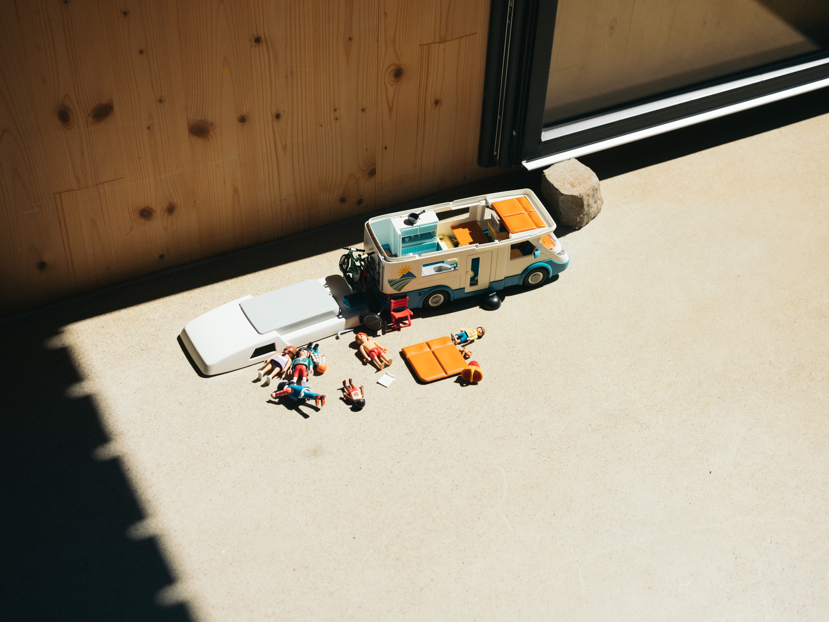
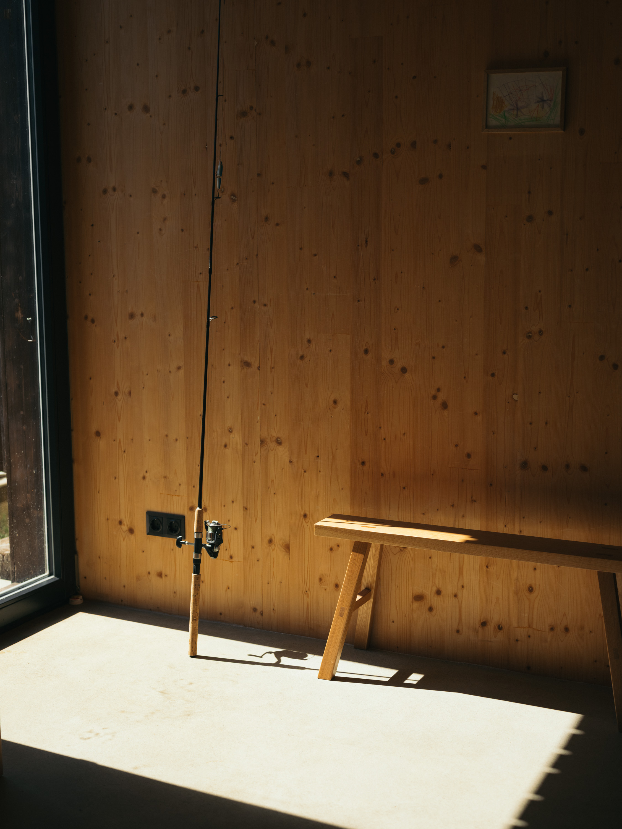
INFORMATION
Receive our daily digest of inspiration, escapism and design stories from around the world direct to your inbox.
Ellie Stathaki is the Architecture & Environment Director at Wallpaper*. She trained as an architect at the Aristotle University of Thessaloniki in Greece and studied architectural history at the Bartlett in London. Now an established journalist, she has been a member of the Wallpaper* team since 2006, visiting buildings across the globe and interviewing leading architects such as Tadao Ando and Rem Koolhaas. Ellie has also taken part in judging panels, moderated events, curated shows and contributed in books, such as The Contemporary House (Thames & Hudson, 2018), Glenn Sestig Architecture Diary (2020) and House London (2022).
-
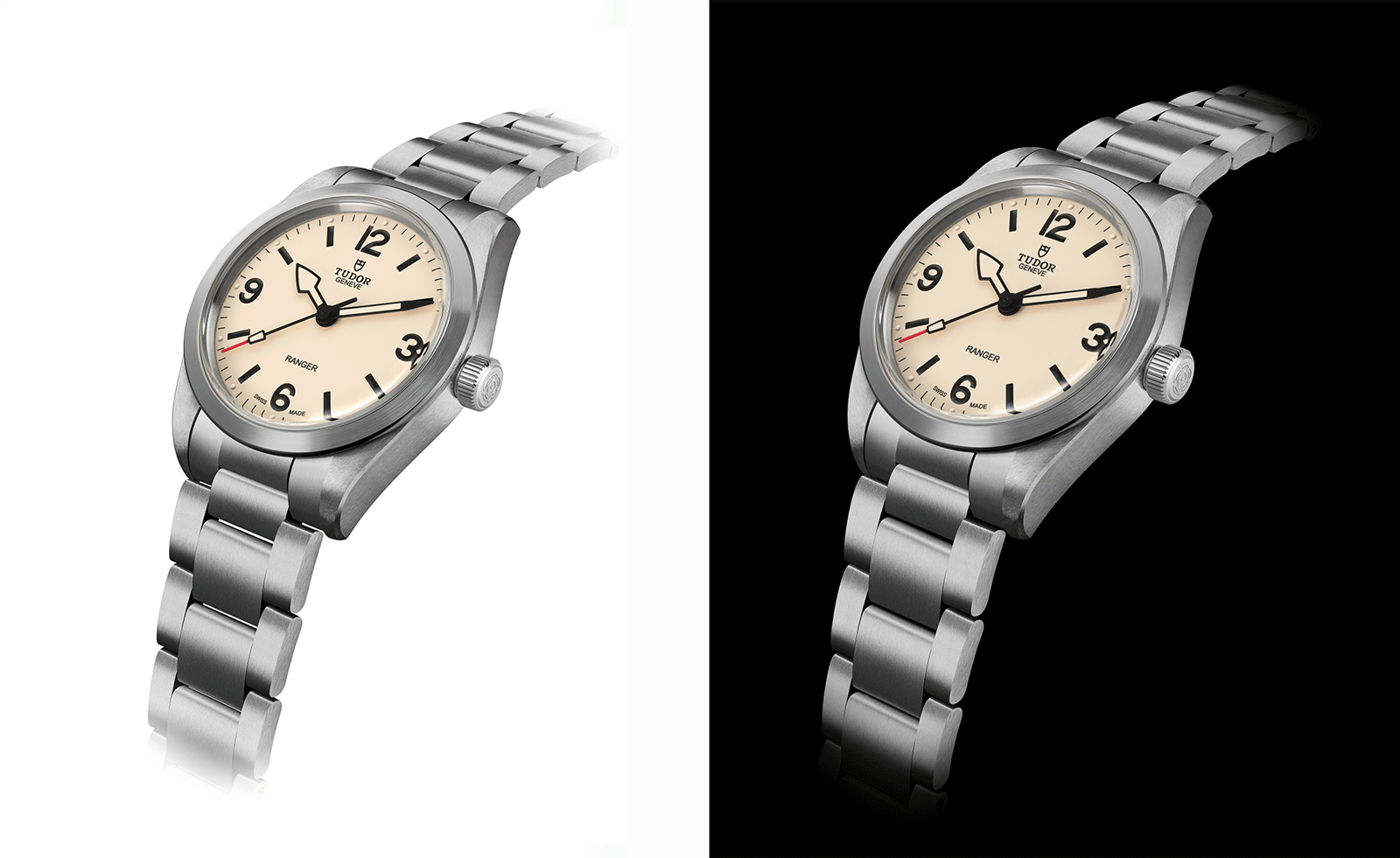 The new Tudor Ranger watches master perfectly executed simplicity
The new Tudor Ranger watches master perfectly executed simplicityThe Tudor Ranger watches look back to the 1960s for a clean and legible design
-
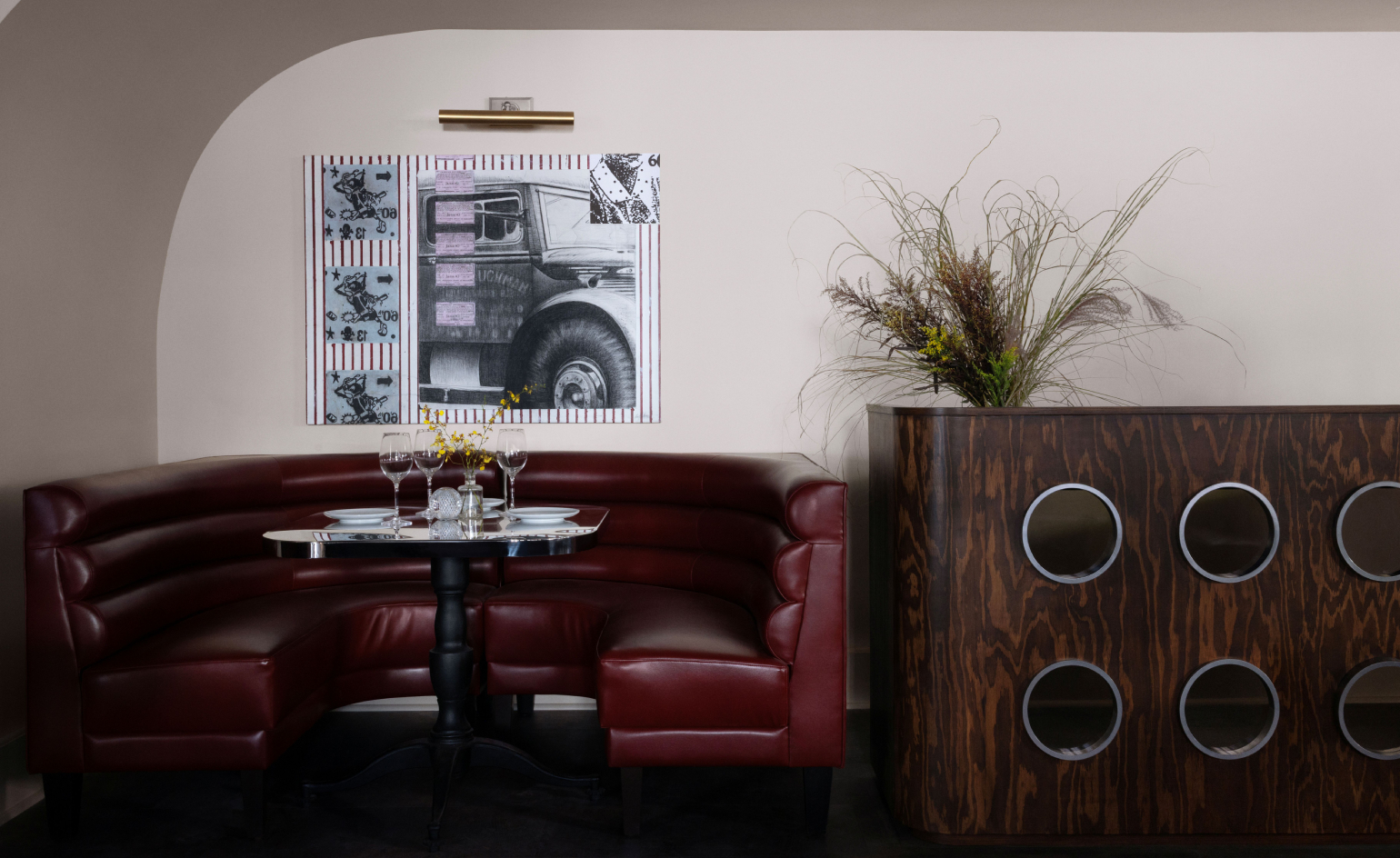 This late-night hangout brings back 1970s glam to LA’s Sunset Boulevard
This late-night hangout brings back 1970s glam to LA’s Sunset BoulevardGalerie On Sunset is primed for strong drinks, shared plates, live music, and long nights
-
 How Memphis developed from an informal gathering of restless creatives into one of design's most influential movements
How Memphis developed from an informal gathering of restless creatives into one of design's most influential movementsEverything you want to know about Memphis Design, from its history to its leading figures to the pieces to know (and buy)
-
 The Architecture Edit: Wallpaper’s houses of the month
The Architecture Edit: Wallpaper’s houses of the monthFrom Malibu beach pads to cosy cabins blanketed in snow, Wallpaper* has featured some incredible homes this month. We profile our favourites below
-
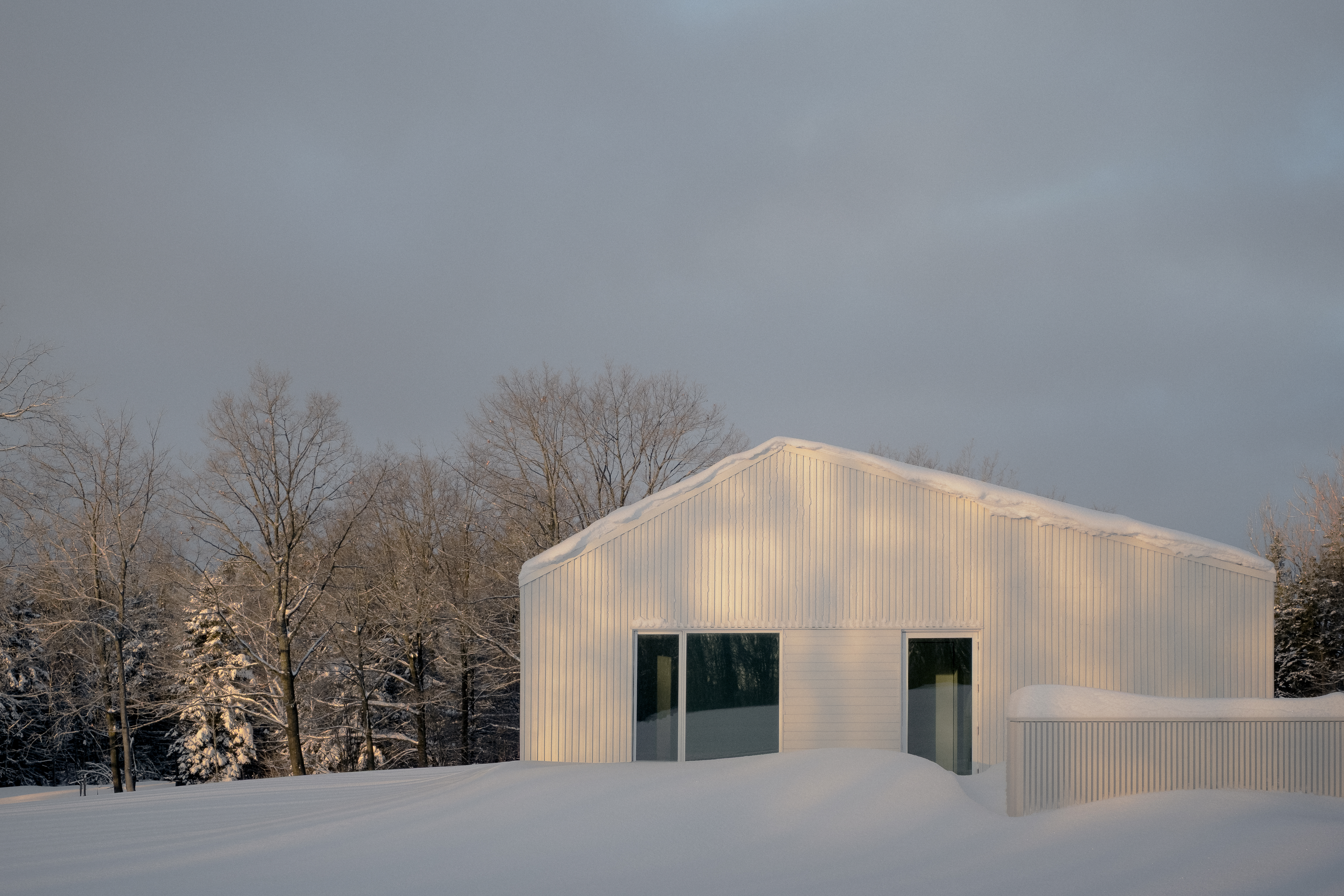 Cosy up in a snowy Canadian cabin inspired by utilitarian farmhouses
Cosy up in a snowy Canadian cabin inspired by utilitarian farmhousesTimbertop is a minimalist shelter overlooking the woodland home of wild deer, porcupines and turkeys
-
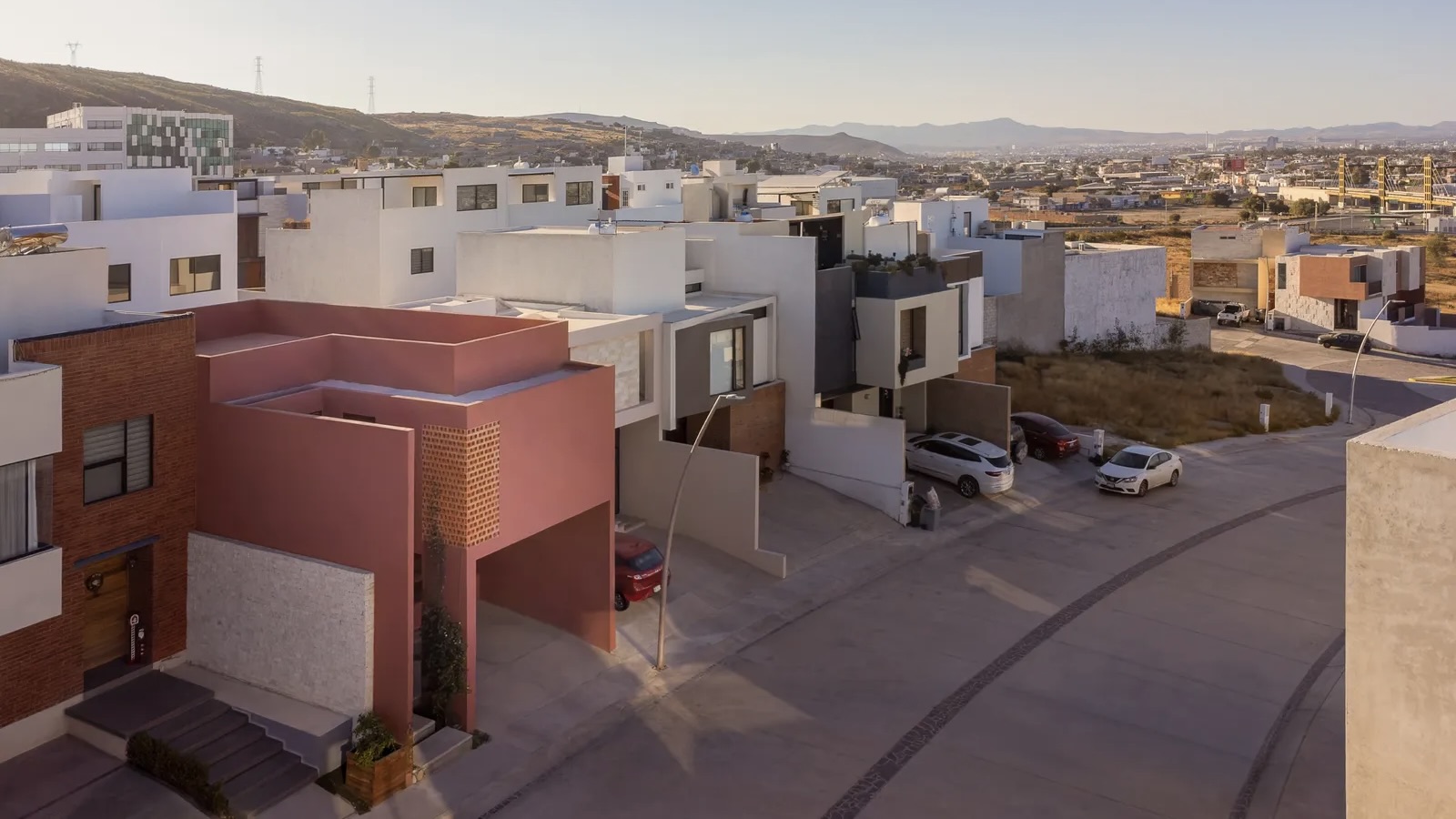 The Architecture Edit: Wallpaper’s houses of the month
The Architecture Edit: Wallpaper’s houses of the monthWallpaper* has spotlighted an array of remarkable architecture in the past month – from a pink desert home to structures that appears to float above the ground. These are the houses and buildings that most captured our attention in August 2025
-
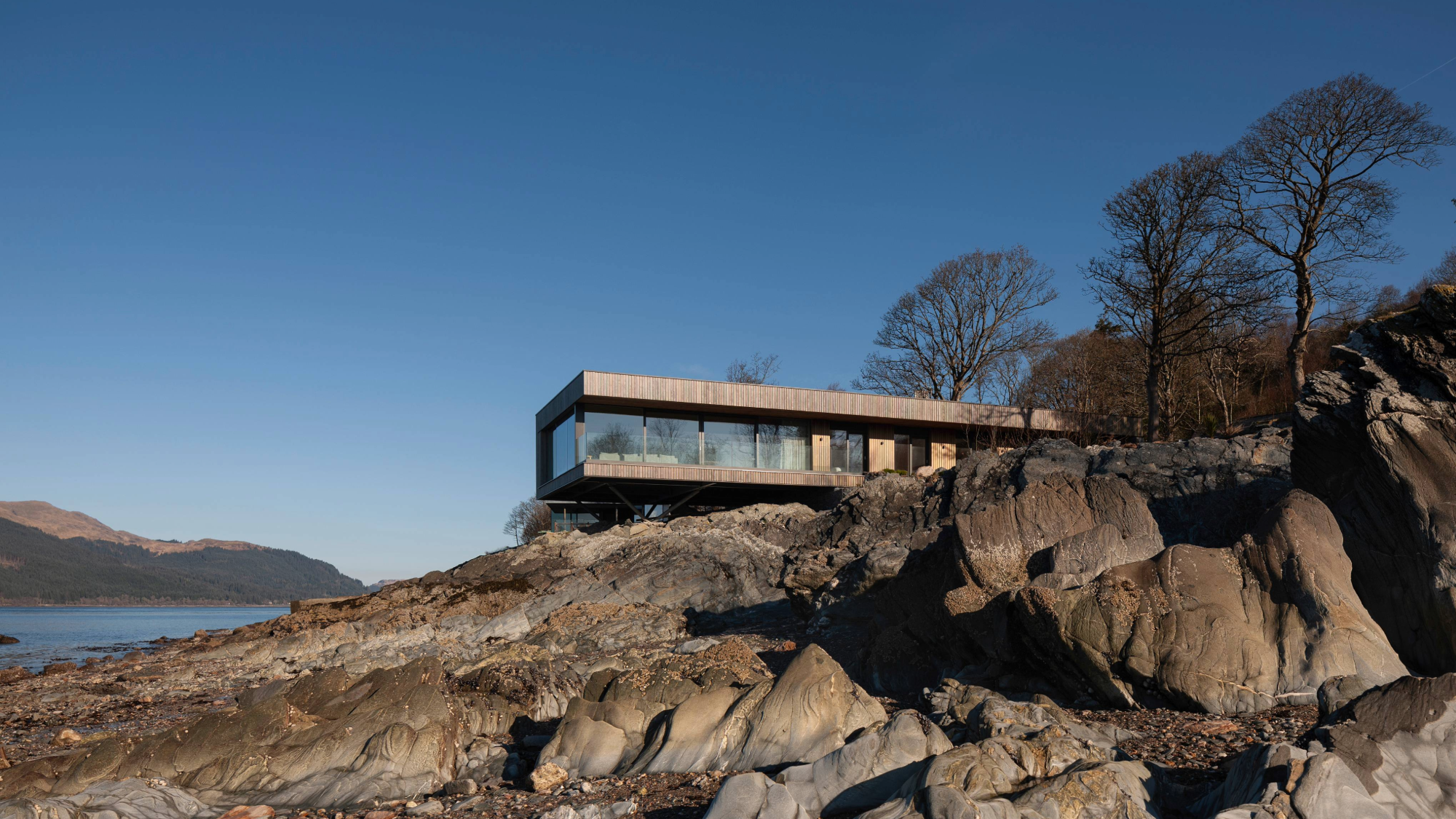 This contemporary cabin cantilevers over a Scottish loch
This contemporary cabin cantilevers over a Scottish lochRock Cove, Cameron Webster Architects’ contemporary cabin in Argyll, Scotland, makes the most of its wild setting
-
 The dream of the flat-pack home continues with this elegant modular cabin design from Koto
The dream of the flat-pack home continues with this elegant modular cabin design from KotoThe Niwa modular cabin series by UK-based Koto architects offers a range of elegant retreats, designed for easy installation and a variety of uses
-
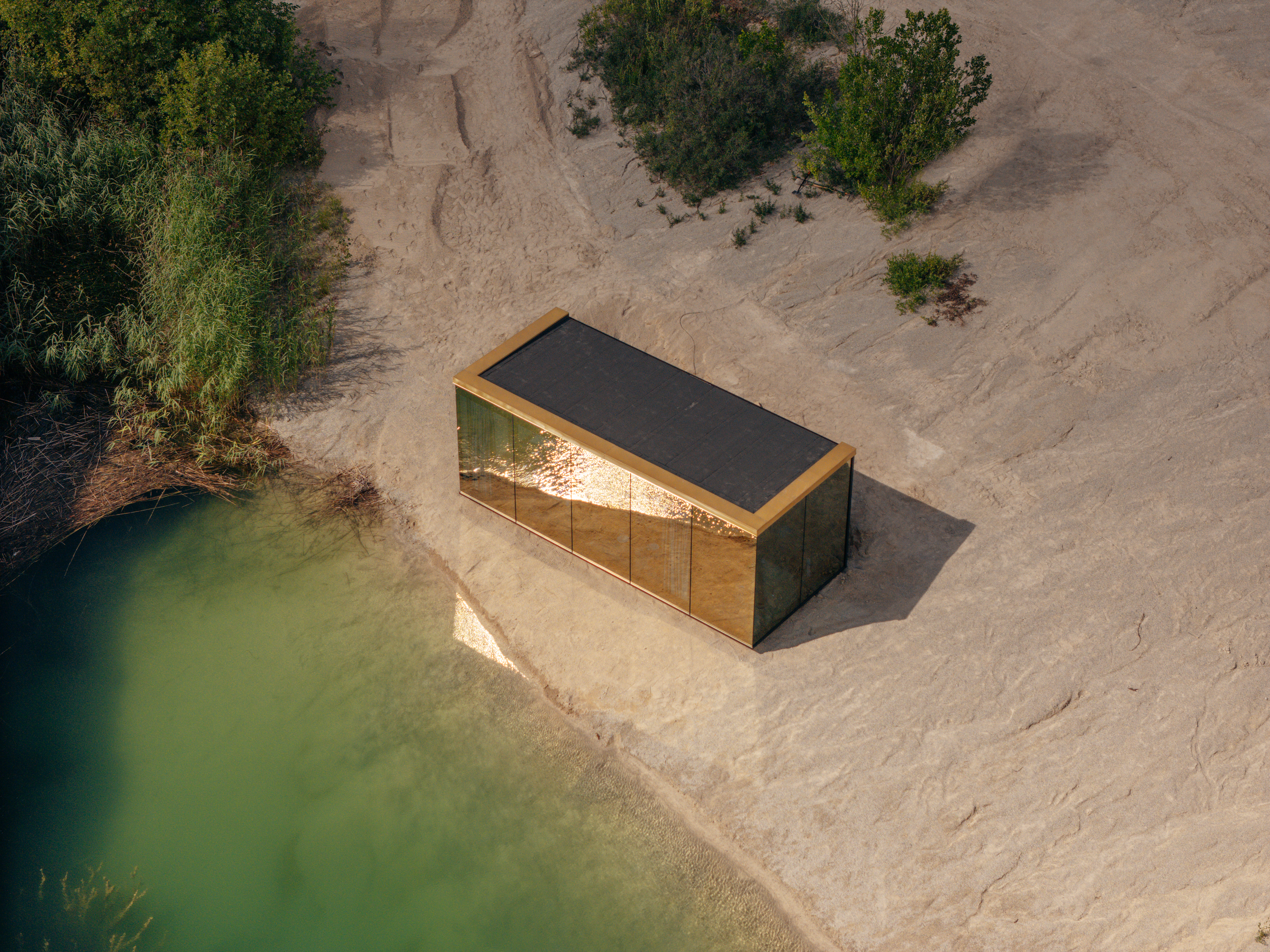 Tour this Estonian tiny home with big ambitions
Tour this Estonian tiny home with big ambitionsÖÖD Golden House, a new Estonian cabin concept, promises to offer a compact design for small and perfectly formed escapes
-
 Remembering Alexandros Tombazis (1939-2024), and the Metabolist architecture of this 1970s eco-pioneer
Remembering Alexandros Tombazis (1939-2024), and the Metabolist architecture of this 1970s eco-pioneerBack in September 2010 (W*138), we explored the legacy and history of Greek architect Alexandros Tombazis, who this month celebrates his 80th birthday.
-
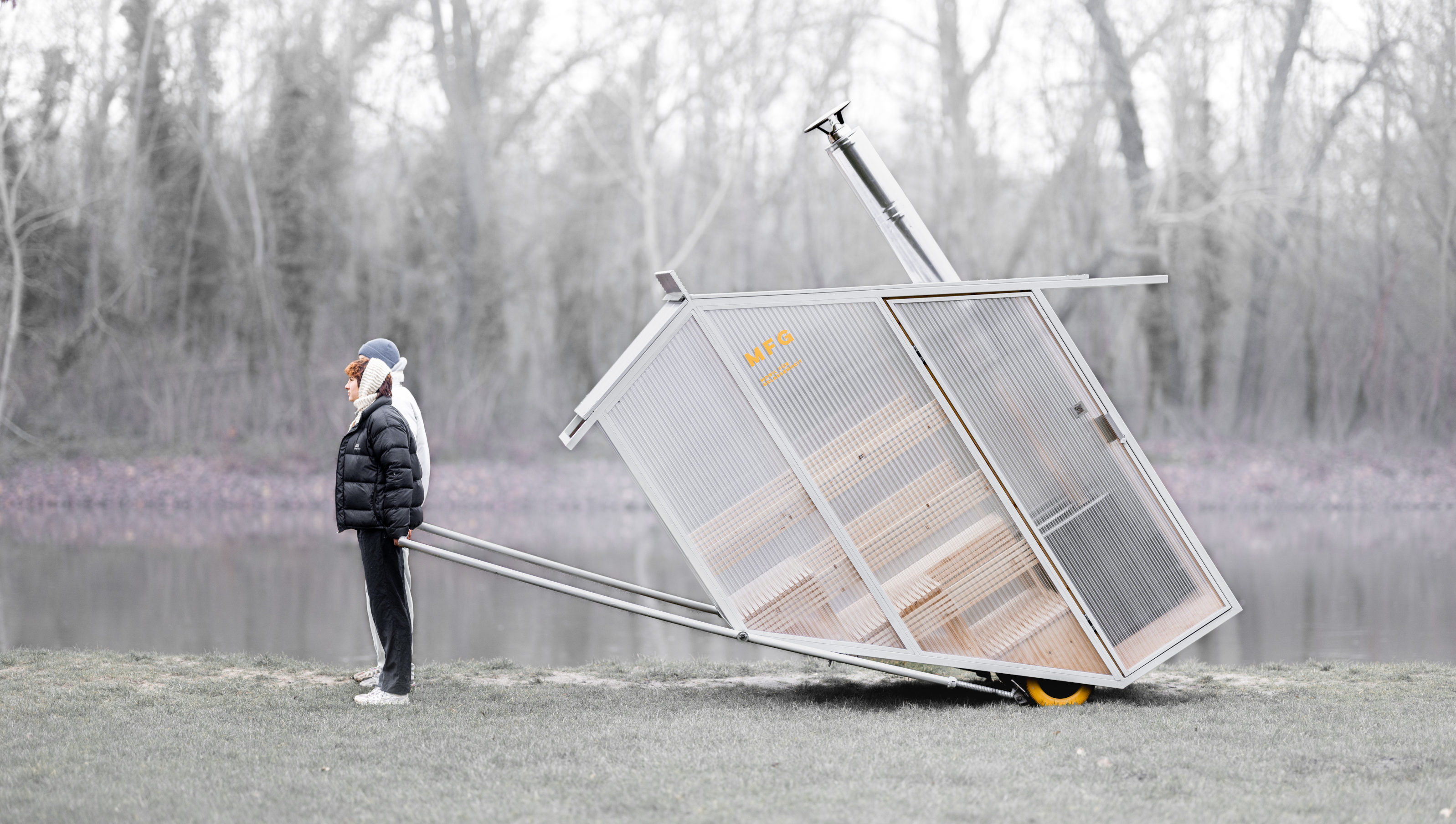 The heat is on: mobile sauna heralds a new breed of experimental hot boxes
The heat is on: mobile sauna heralds a new breed of experimental hot boxesEmma O’Kelly explores the emerging world of mobile sauna design in Germany, Norway and the UK, where new design approaches are taking this ancient practice into the modern era