Hanare House by Schemata Architects, Isumi
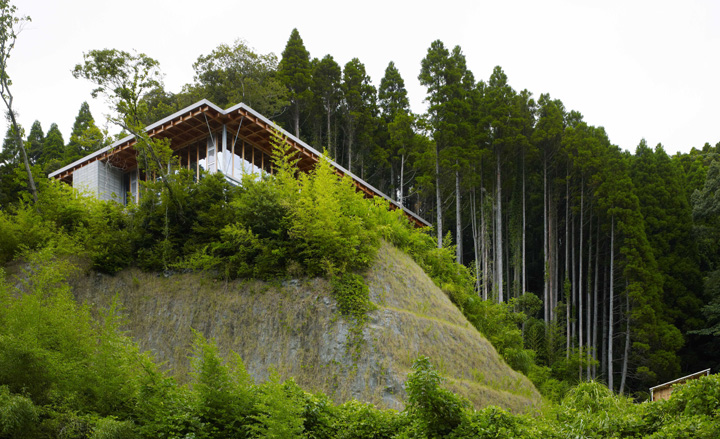
Receive our daily digest of inspiration, escapism and design stories from around the world direct to your inbox.
You are now subscribed
Your newsletter sign-up was successful
Want to add more newsletters?

Daily (Mon-Sun)
Daily Digest
Sign up for global news and reviews, a Wallpaper* take on architecture, design, art & culture, fashion & beauty, travel, tech, watches & jewellery and more.

Monthly, coming soon
The Rundown
A design-minded take on the world of style from Wallpaper* fashion features editor Jack Moss, from global runway shows to insider news and emerging trends.

Monthly, coming soon
The Design File
A closer look at the people and places shaping design, from inspiring interiors to exceptional products, in an expert edit by Wallpaper* global design director Hugo Macdonald.
A mountain site too small and steep for a crane was only part of the challenge that architect and designer Jo Nagasaka encountered when designing a weekend retreat in Isumi. Despite the additional lack of running water, gas and electricity, a Tokyo-based couple were adamant that this was to be the site of their second home.
Thankfully luxuries weren't the owners' top priority for Hanare House (meaning 'detached house') . 'The clients longed for an unpretentious home-away-from-home - a simple space which they could fix up themselves', says Nagasaka, who works under the practice name Schemata Architects.
First a private road had to be built to connect the public road with the location before the workers could start the arduous task of building using solely a small truck and their bare hands. To ensure the construction flow was as smooth as possible, Nagasaka opted for a simple design of a wooden frame atop a steel skeleton, which could be assembled in a fuss-free, step-by-step process.
The interior division walls and bathroom fittings were then attached to the main structure and can be reconfigured at the will of the clients. Meanwhile, the 'infrastructure' for water, electricity, gas and air-conditioning has been left exposed, 'making it easy for the residents to understand the logistics of the house,' says Nagasaka.
In line with the Hanare's uncultivated ecological environment, the architect opted for a passive solar design and an efficient air-conditioning system that allows a natural airflow inside the building. By locating the L-shaped configuration on pilotis, parallel to the mountain's contour lines and 20m above ground level, the architect has ensured that sunlight can reach deep inside the house's core.
Further ecological additions to the building include a Trombe wall made of bare concrete blocks that absorbs solar energy and selectively releases heat to the interior at night, as well as large roof eaves that protect the interior from the hot midsummer sun.
The raw, textured surfaces in this residence reveal Nagasaka's preference for the honest treatment of materials. This characterises much of his work, such as the rough-hewn interiors he created for Aesop stores in Tokyo. At Hanare, the exposed wooden ceiling and piping, wooden shelves and coarse steel components give it an almost unfinished feel. 'Decoration can really prescribe the way people should live,' says Nagasaka. 'I wanted to keep the building as simple as possible.'
An oversized wooden table and a steel-mesh shelving system hint at the architect's passion for product design. The former's organic shape, which bends to fill the space, is designed for informal gatherings of large groups of friends or clients.
The network of pipes and walls inside Hanare may look haphazard at times, but there is an ordered plan to their arrangement. 'Hanare has something in common with the city planning of chaotic-looking Tokyo', Nagasaka concludes. 'Both are easy to understand once you know the rules of their configuration'.
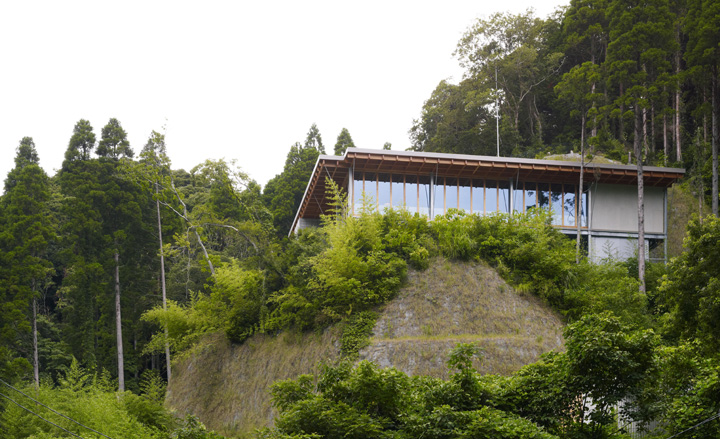
The remote site posed many difficulties during construction, with utilities like water and electricity having to be installed from the ground up. Jo Nagasaka of Schemata Architects opted for a simple design of a wooden frame atop a steel skeleton
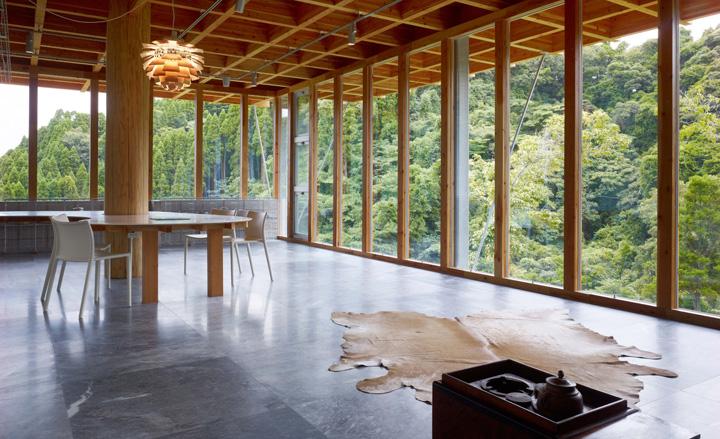
The latticed wooden ceiling and marble flooring provide a natural dialogue with the cocoon of greenery around the cabin
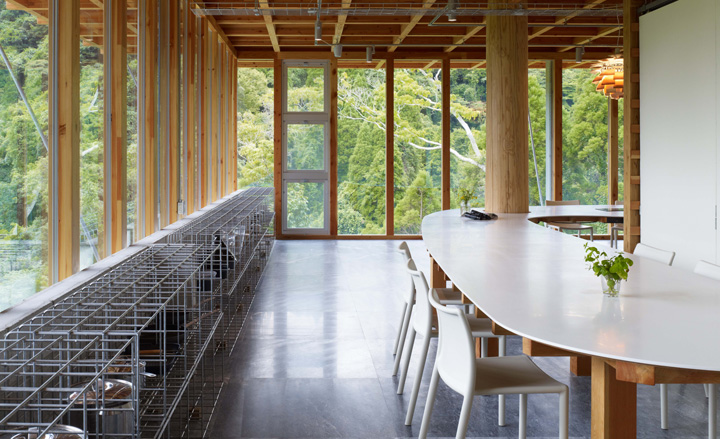
Furniture is minimal and low-slung to ensure that nothing detracts from the natural surroundings
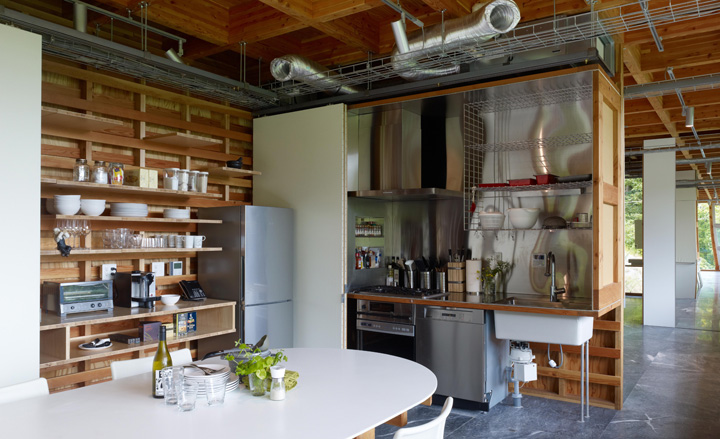
The interior division walls and fittings can be reconfigured at the will of the clients. The exposed wooden ceiling and piping, wooden shelves and steel components give the house an almost unfinished feel. 'Decoration can really prescribe the way people should live,' says Nagasaka. 'I wanted to keep the building as simple as possible'
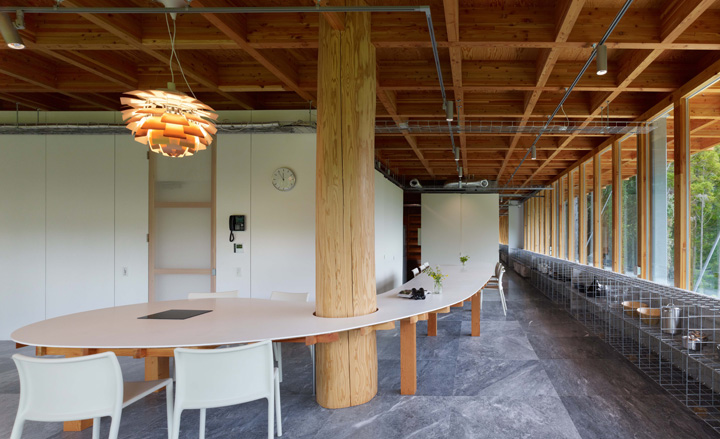
The living area is connected to the kitchen by a table that wraps around the south east corner of the house
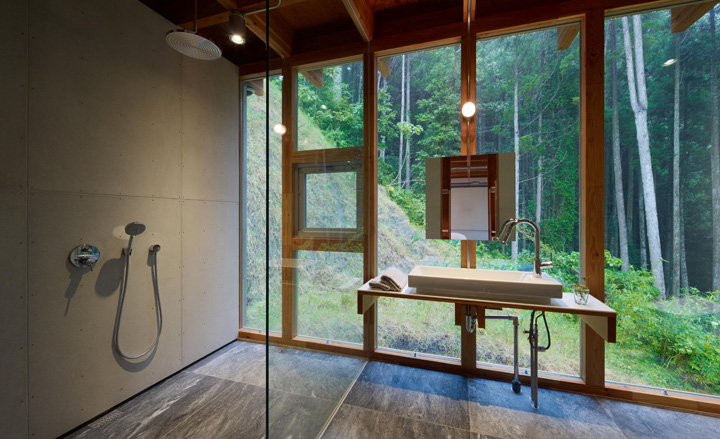
Extensive floor-to-ceiling windows offer far-reaching views into the forest from every corner of the house, even the bathroom
Receive our daily digest of inspiration, escapism and design stories from around the world direct to your inbox.