Architectural ranch sinks into the San Miguel de Allende countryside
Guanajuato-based architect Fabián M Escalante H has created a private ranch for a family in the Mexican countryside that serves as a space for socialising, small gatherings, barbecues and parties

Jorge Succar - Photography
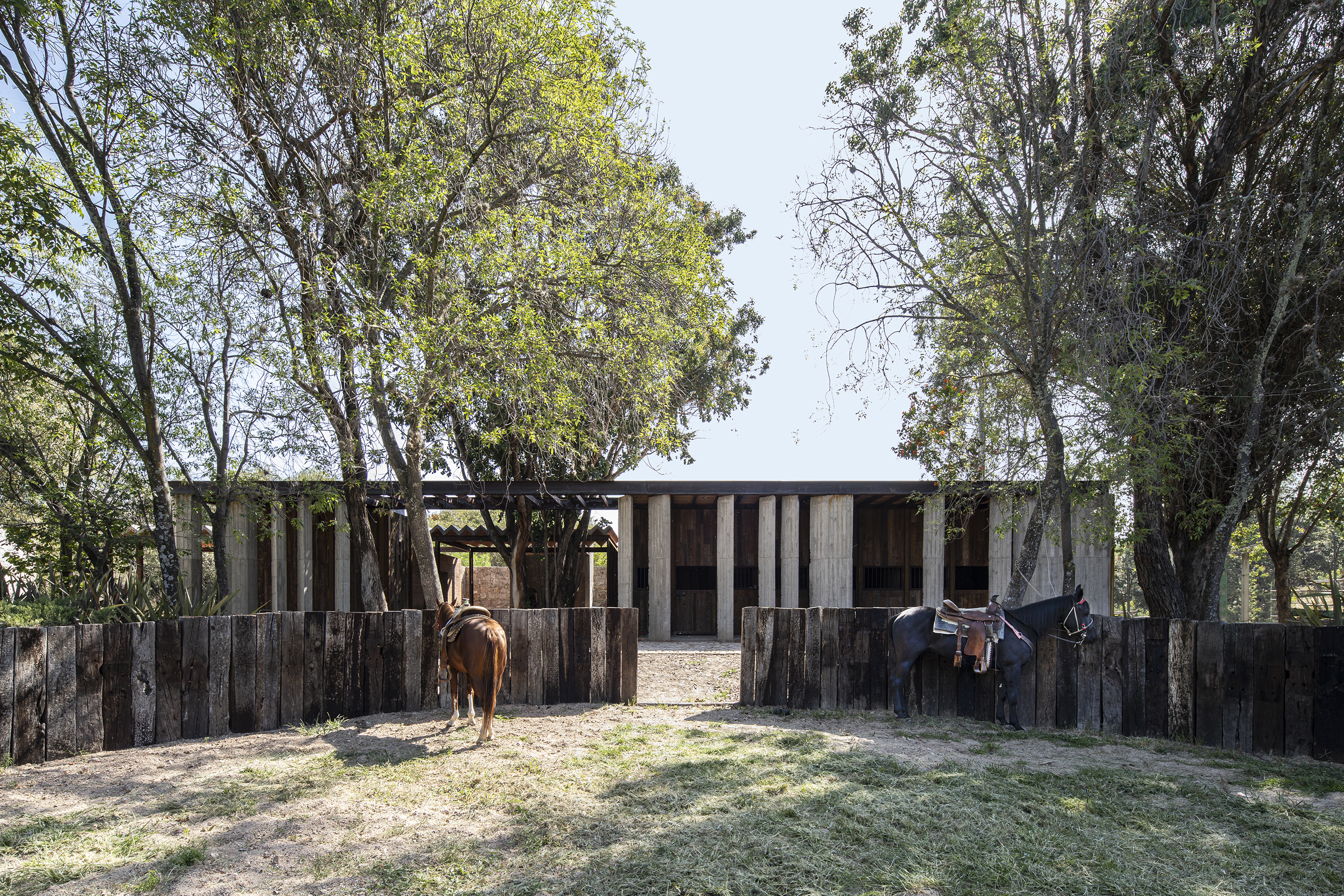
Created as a private space for family socialising, this ranch in the Mexican countryside is the work of Guanajuato-based architecture studio Fabián M Escalante H. The project, situated in the San Miguel de Allende area near the central Mexican city of Guanajuato, was conceived as a calming retreat and a vessel to house anything from small gatherings, to barbecues and larger parties for a private client whose primary residence is in an urban centre.
‘Located in a natural area, next to a body of water, the Terrace's (also known as Rancho Sierra Allende's), main function is to provide a respite from the bustle of the city to its inhabitants,' explains Escalante. ‘It’s a space to enjoy time with the family on the weekends. From the Terrace they can fish directly into the dam, and in the surrounding land, they can play outdoor sports. There is a stable with horses nearby, so they can also ride, and the water is for them to cool off.'
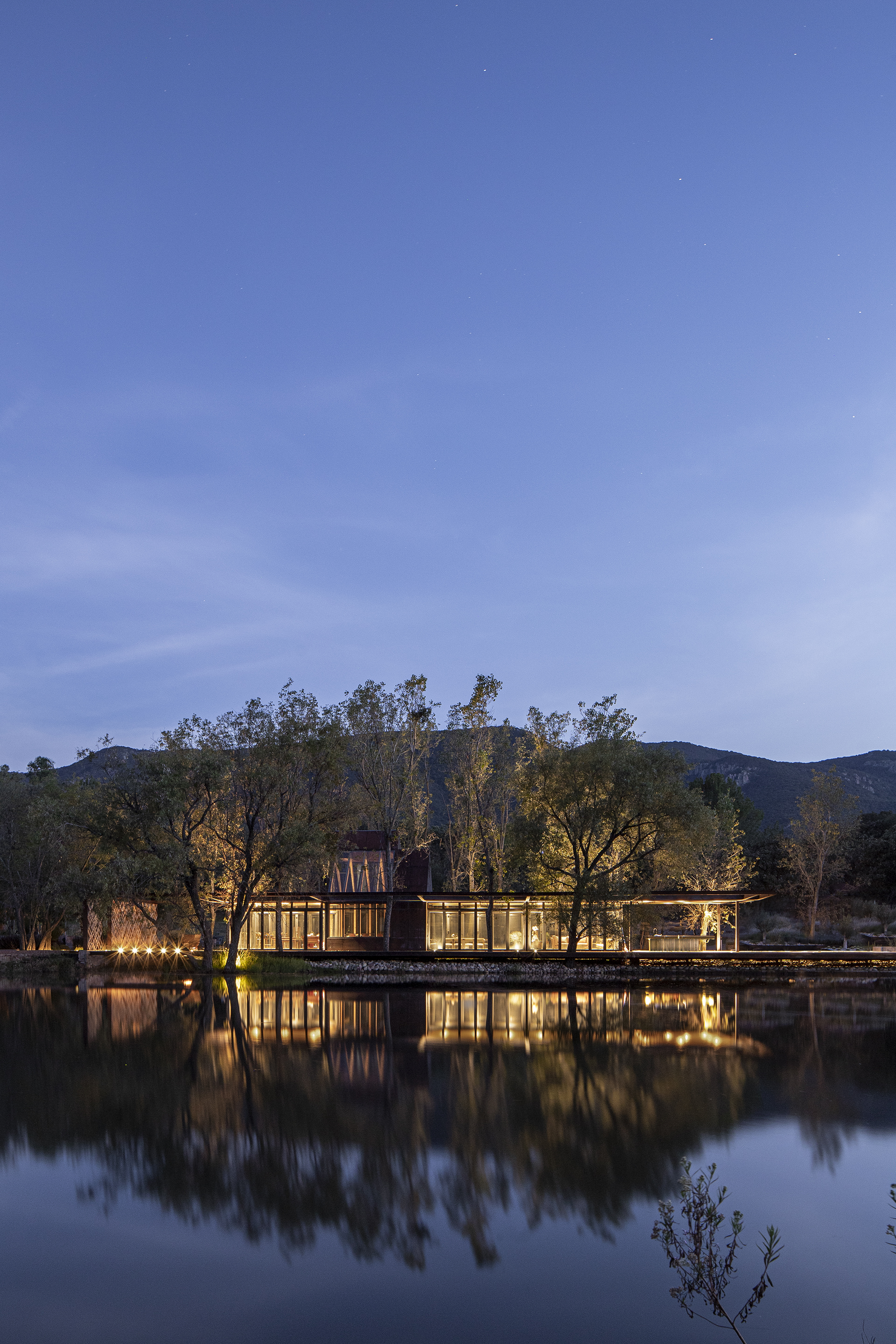
The building is designed as a light, transparent pavilion in a low, linear form. The interior contains a small lounge, a bar, an area to prepare food, an outdoors grill and a space for a campfire. The overall shape and construction methods take their cues from local, traditional ones, but are seen here in a pared down fashion, bringing them to the 21st century.
The young, small studio – currently just three-people strong – often works on the architectural balance between urban and rural, manmade and natural, indoors and outdoors. ‘I believe all these principles are also reflected in this project,' says Escalante. ‘We aim for minimal intervention that will allow the client to inhabit nature. We focused on the landscape that surrounded the project in order to strengthen the relation of the architecture with the trees and the dam. We made sure to preserve all the trees in the plot.'
The structure uses traditional materials such as wood and clay, while the main volume also showcases steel cladded as a way to reduce building maintenance. The project also takes advantage of passive cooling systems and natural resources, such as capturing rainwater and wastewater for the irrigation of the garden.
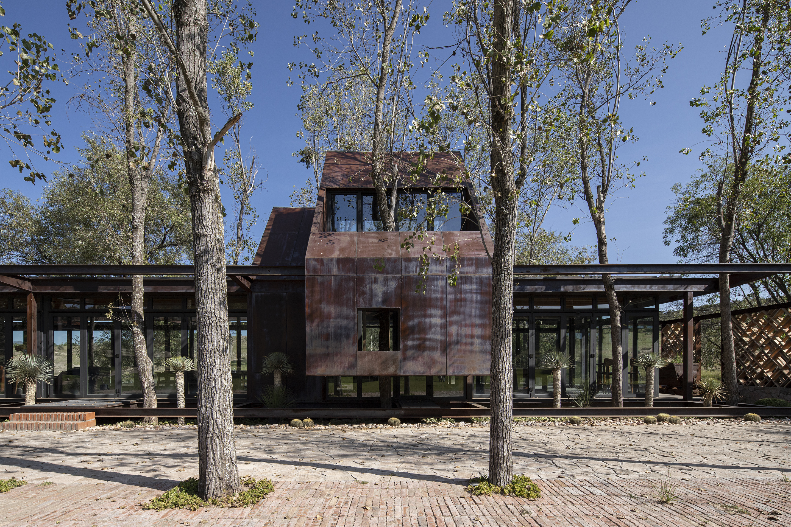
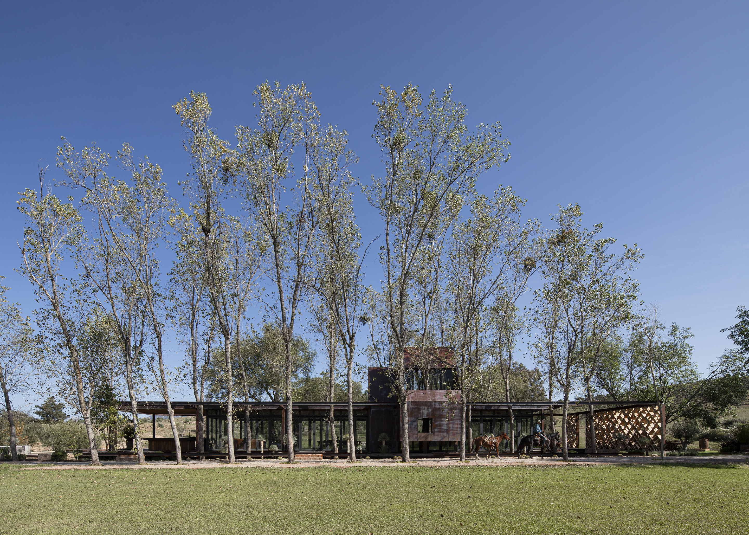
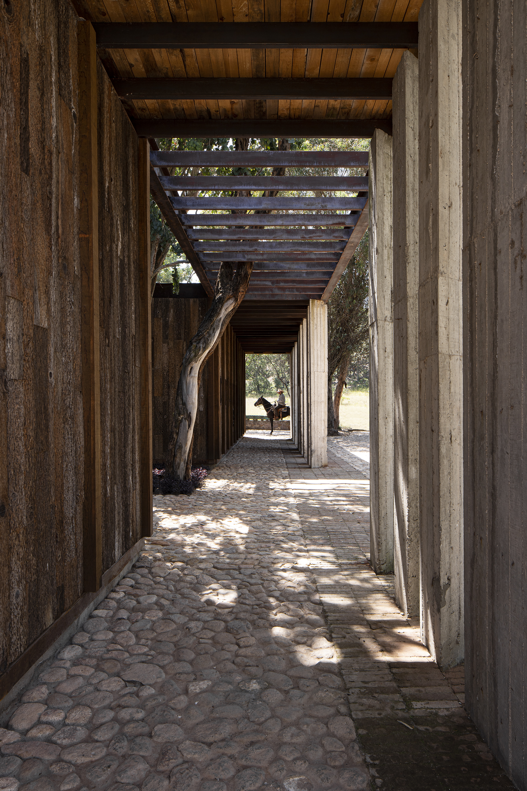
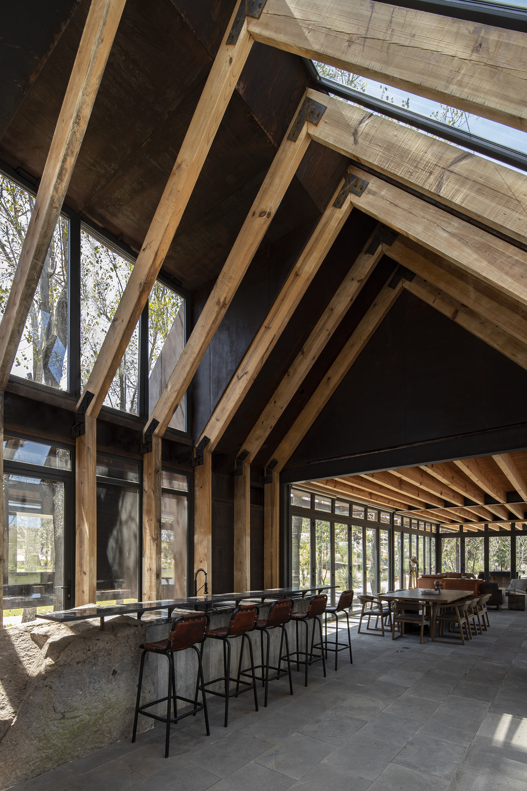
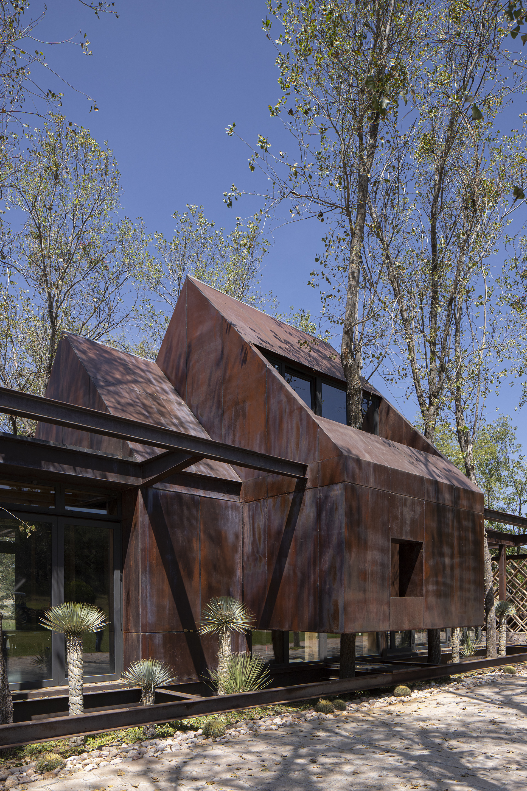
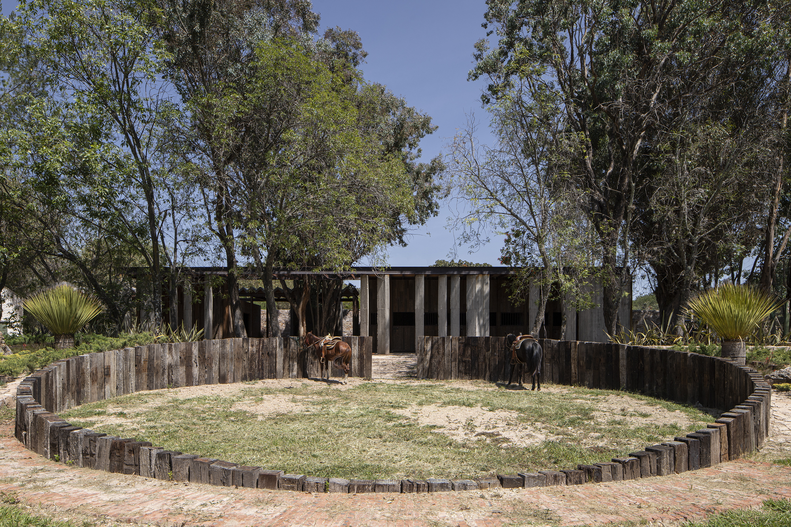
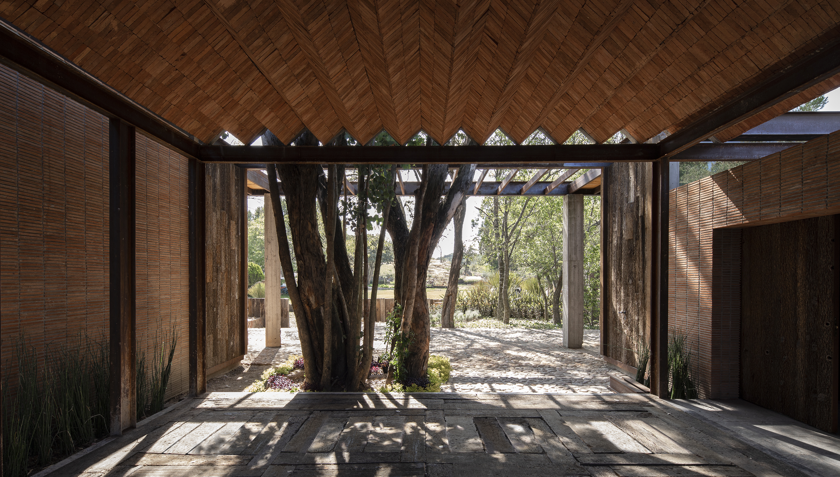
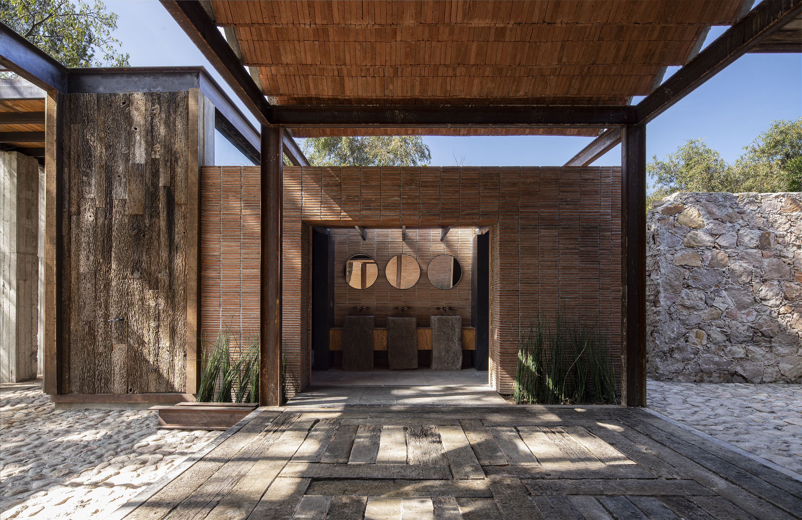
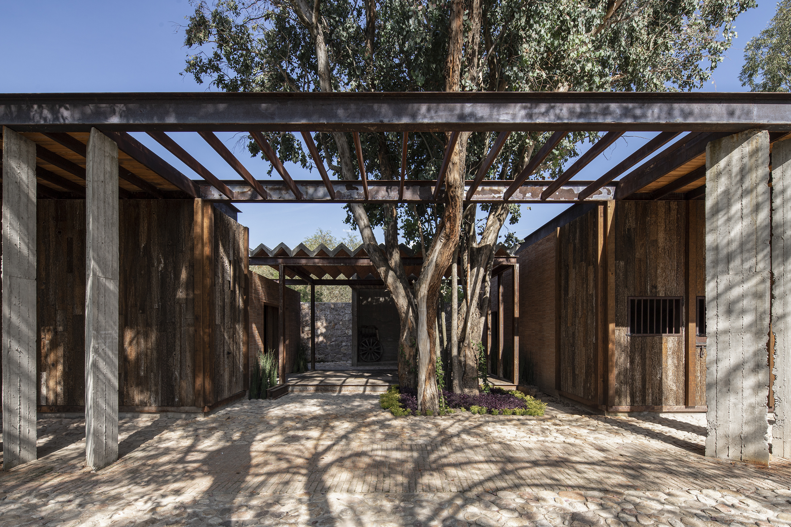
INFORMATION
Receive our daily digest of inspiration, escapism and design stories from around the world direct to your inbox.
Ellie Stathaki is the Architecture & Environment Director at Wallpaper*. She trained as an architect at the Aristotle University of Thessaloniki in Greece and studied architectural history at the Bartlett in London. Now an established journalist, she has been a member of the Wallpaper* team since 2006, visiting buildings across the globe and interviewing leading architects such as Tadao Ando and Rem Koolhaas. Ellie has also taken part in judging panels, moderated events, curated shows and contributed in books, such as The Contemporary House (Thames & Hudson, 2018), Glenn Sestig Architecture Diary (2020) and House London (2022).
