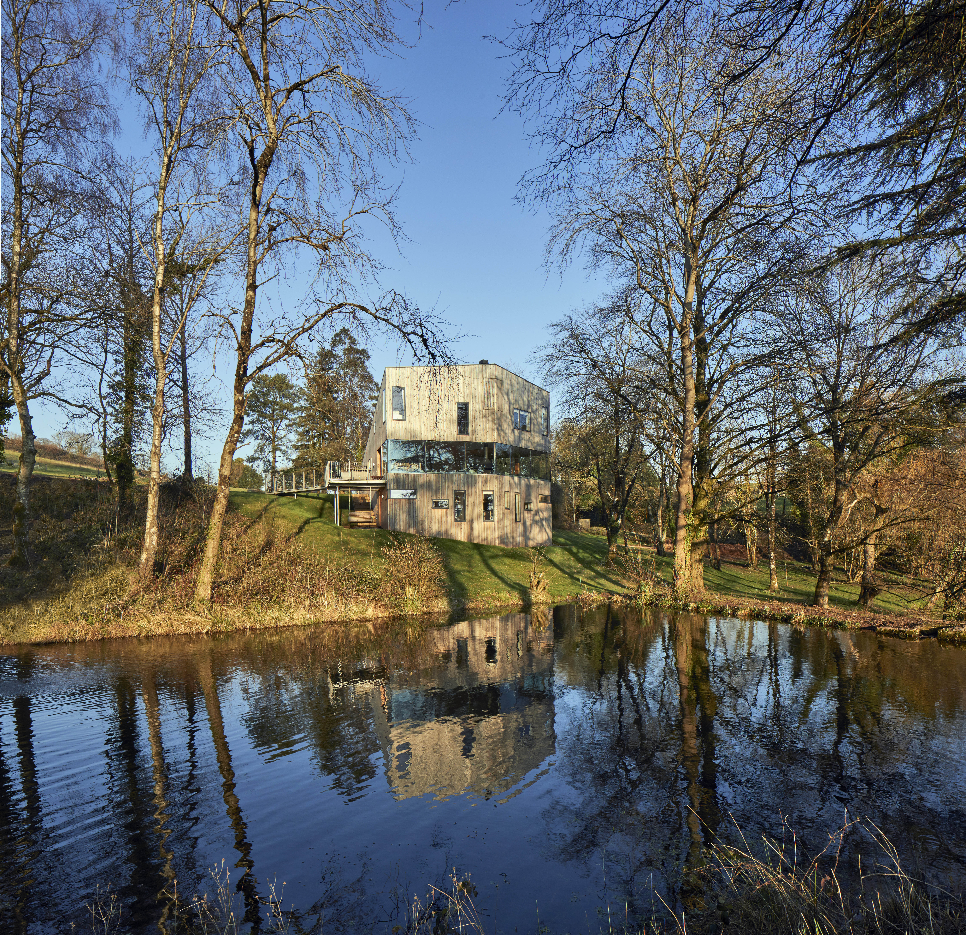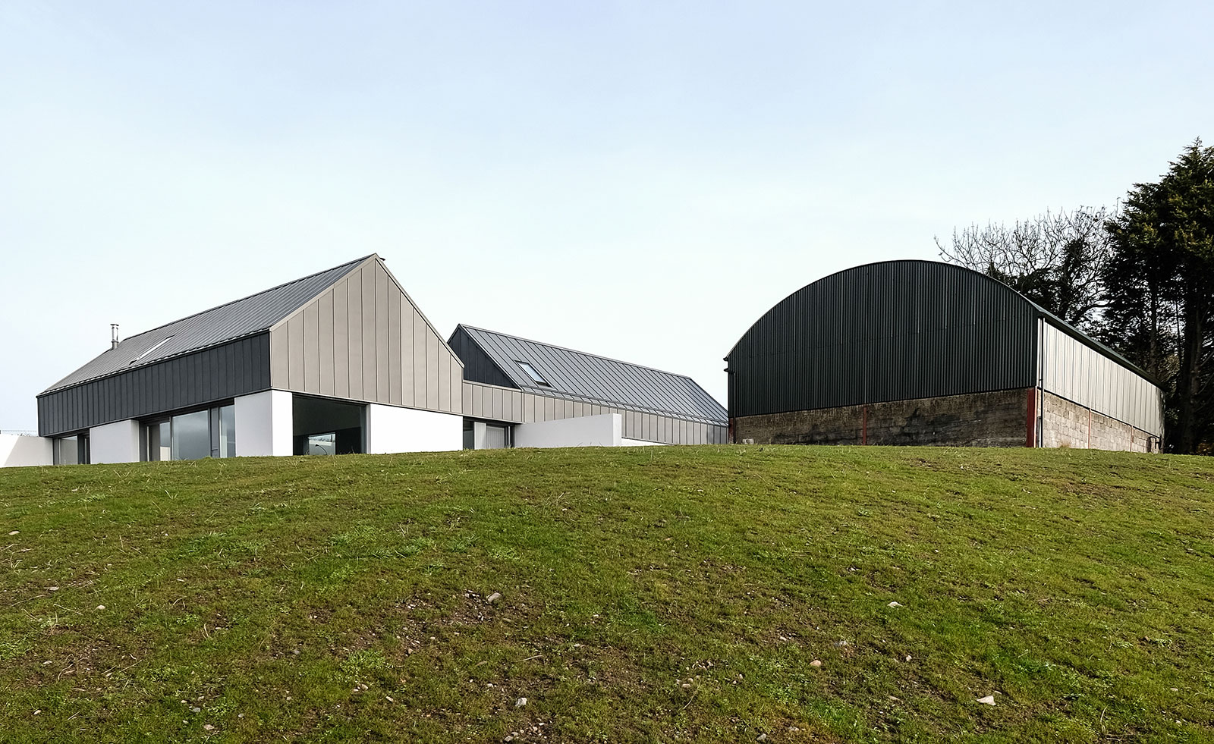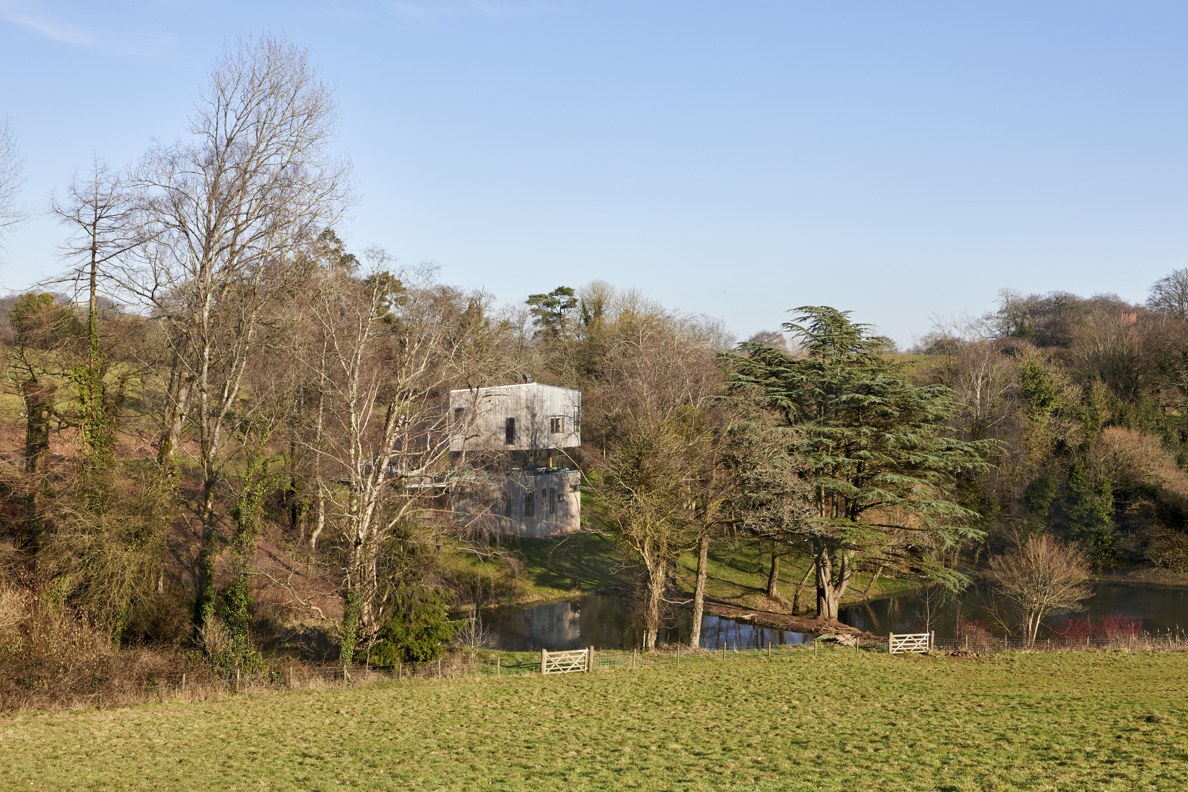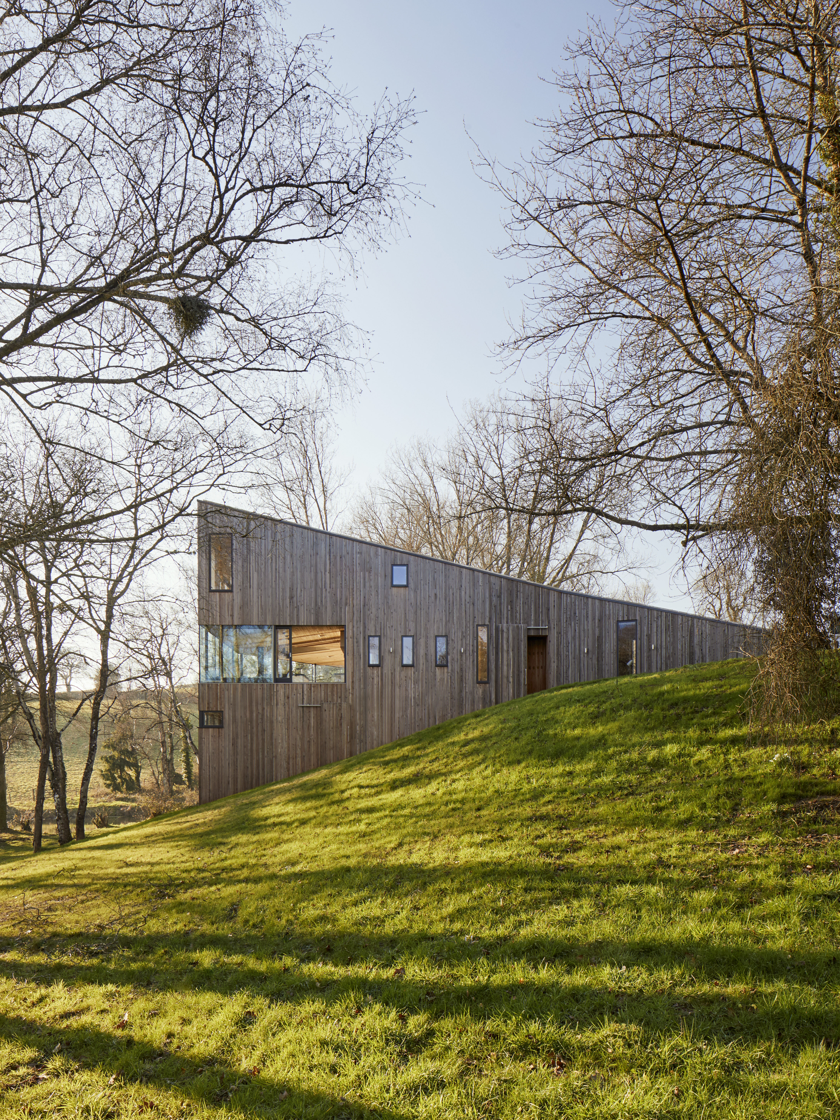Green House in Devon completes the 2019 RIBA House of the Year shortlist
The dynamic form of this crafted house designed by David Sheppard Architects stands out in the landscape of Devon


Receive our daily digest of inspiration, escapism and design stories from around the world direct to your inbox.
You are now subscribed
Your newsletter sign-up was successful
Want to add more newsletters?

Daily (Mon-Sun)
Daily Digest
Sign up for global news and reviews, a Wallpaper* take on architecture, design, art & culture, fashion & beauty, travel, tech, watches & jewellery and more.

Monthly, coming soon
The Rundown
A design-minded take on the world of style from Wallpaper* fashion features editor Jack Moss, from global runway shows to insider news and emerging trends.

Monthly, coming soon
The Design File
A closer look at the people and places shaping design, from inspiring interiors to exceptional products, in an expert edit by Wallpaper* global design director Hugo Macdonald.
Set within a countryside estate, surrounded by water and mature trees, Green House was designed by Devon based David Sheppard Architects. Located in the small town of Tiverton, in the country's south west, this is a house created sensitively around its context and quietly in peace with its surrounds – and it is the final project to be added to the RIBA House of the Year shortlist for 2019.
Appearing at first as a triangular wedge in the landscape, but then perceived as more rectilinear from other angles, the building had to negotiate a steep slope, to which it owes its quirky outline. The architects cleverly navigated this challenge by freeing the volume's form from traditional shapes and helping it blend into its environment with larch cladding, minimalist dark window frames and a green roof. The timber exterior has been sourced from the estate, making this construction process a very local affair.

Inside, a piano nobile at the heart of the volume – the middle level – features full height glazing with dramatic, long views over the site. Bespoke deep window seating is placed at branch level, looking down onto the ponds. Up a staircase, a similar library seat makes for the perfect reading nook, and the bedrooms have been strategically arranged with privacy in mind.
RELATED STORY

Design specialists Pringle & Pringle worked on the interiors, using materials such as fine plaster and ply veneer to sculpt the space.
‘This is a crafted building created by an intuitive mind,' said the RIBA House of the Year jury of Green House. ‘It appears on the landscape as an organism that has moulded itself to its environment. It rests upon the topography to dramatic effect. This is a wholly original house.'
However, in the end, was the house's overall dynamic form that really intrigued the jury: ‘The external experience of the house changes as you move around it, there being no attributable front or back.'



INFORMATION
Receive our daily digest of inspiration, escapism and design stories from around the world direct to your inbox.
Ellie Stathaki is the Architecture & Environment Director at Wallpaper*. She trained as an architect at the Aristotle University of Thessaloniki in Greece and studied architectural history at the Bartlett in London. Now an established journalist, she has been a member of the Wallpaper* team since 2006, visiting buildings across the globe and interviewing leading architects such as Tadao Ando and Rem Koolhaas. Ellie has also taken part in judging panels, moderated events, curated shows and contributed in books, such as The Contemporary House (Thames & Hudson, 2018), Glenn Sestig Architecture Diary (2020) and House London (2022).
