IwamotoScott’s Goto House is shaped around its 360-degree views

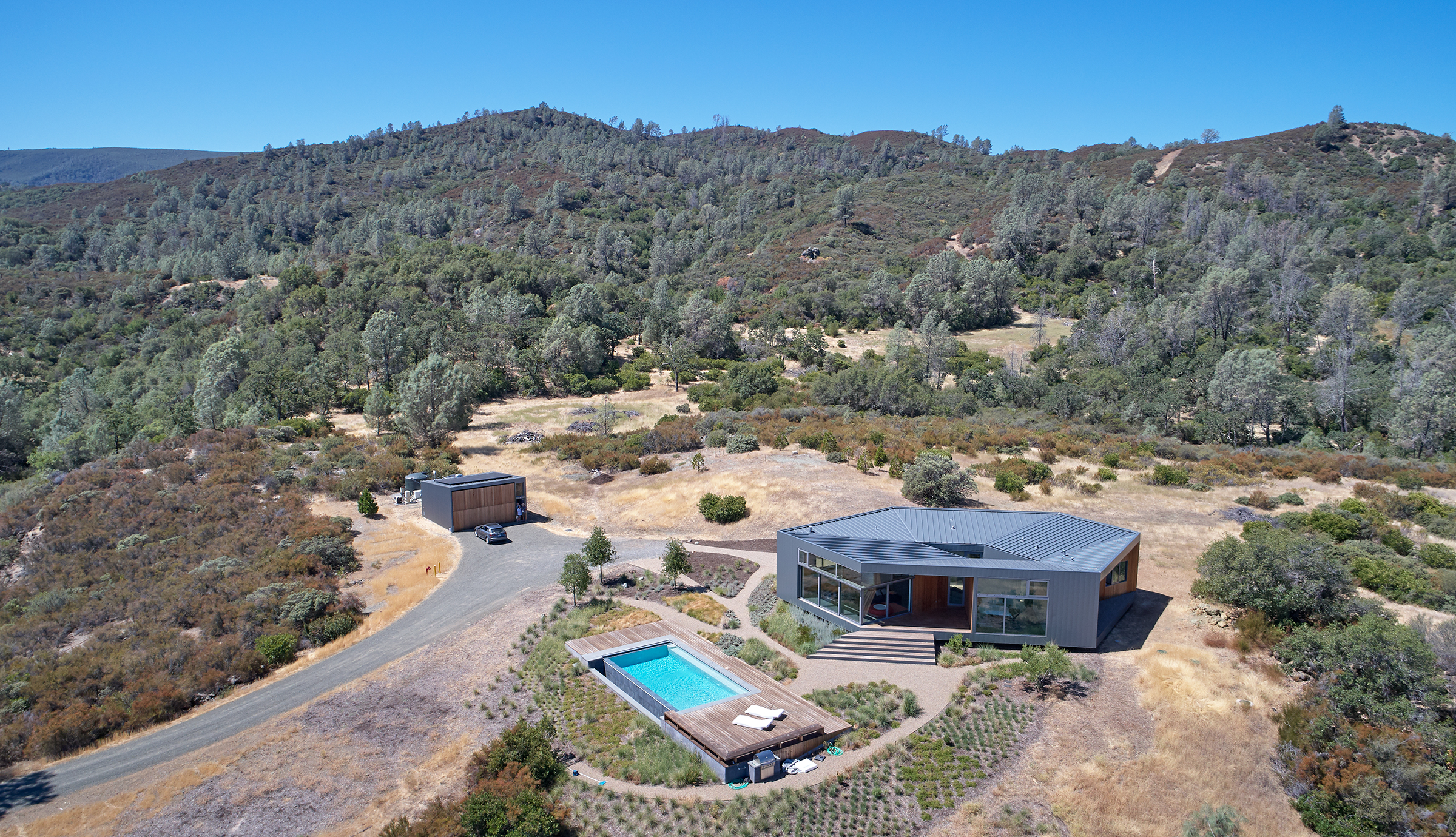
This vacation house, set in the rolling hills of California's Napa Valley, looks fairly simple in its discreet, low-rise form and utilitarian material palette. Yet as its authors, San Francisco-based husband-and-wife team Lisa Iwamoto and Craig Scott of IwamotoScott Architects, reveal, the process of creating its perfectly streamlined forms was anything but.
The programme comprises four basic zones, including living, dining and kitchen; master bedroom; the children's bedroom; and the yoga room and guest bath. ‘The four programme blocks are each a different size and proportion, necessitating an interdependent resultant geometry. A parametric relationship was developed, whereby the form of the hexagon adapts to the varying position and sizing of the four blocks. In section, the six roof planes slope downward toward the central rhombus court, each yielding a different pitch', explain the architects.
This complex geometry is also part of what the architects love about this project. ‘[Our favourite part] is the way the geometric form of the house synthesises its different spaces into a simple-yet-complex whole – a whole that feels both autonomous or imported and highly site-specific at the same time. This plays out with the relatively simple and unified overall form of the building yielding complex experiential effects and play between the outward pull of the surrounding landscape and inward pull toward the more pure geometry of the central court – a condition best understood as a truly four-dimensional experience, in moving about the house.’
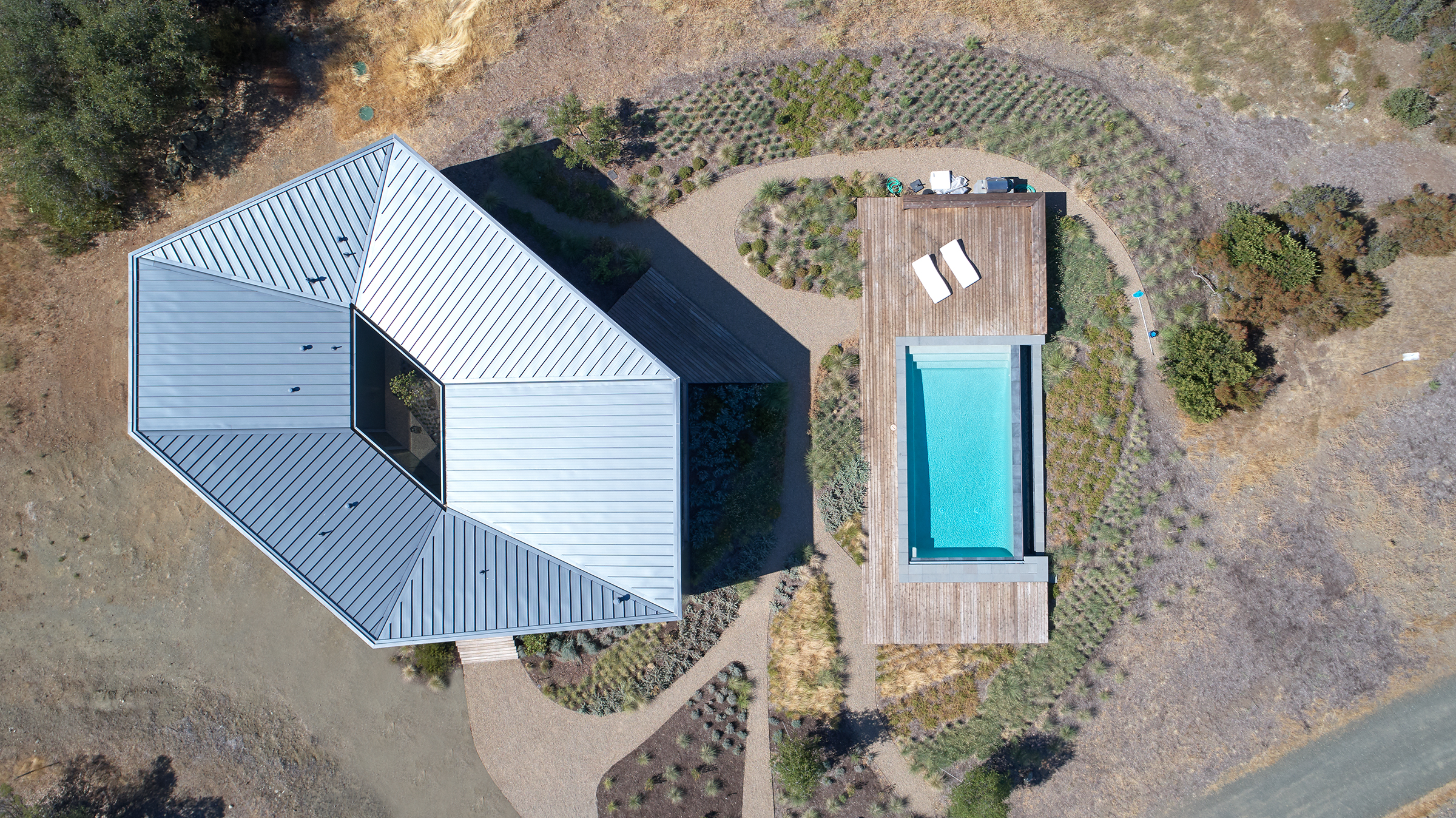
The house, spanning a fairly modest 200sq m, is shaped like a donut.
The commission for Goto House came from a client who had in the past purchased a home that included IwamotoScott's work. He decided to use their expertise in his new-built countryside retreat, allowing them to test a few different design directions first, before settling on a solution that ‘felt the least familiar/comfortable but most intriguing and compelling to him’, recalls Scott.
The structure, a hexagonal donut-shaped volume, was designed around the plot's signature 360-degree views. Making the most of the long vistas, the architects positioned the house's public areas near the building's outer edges, adding swathes of glass and large openings, while also cutting out timber-lined terraces from where the residents can admire the beautiful views, from mountains in the distance to a nearby lake.
The residence's private areas, such as bedrooms and bathrooms, are located nearer the inner walls, looking into the clearing at the building's heart. This centrally placed opening has been designed as a Japanese style garden, creating a sense of serenity and warmth. Still, the house's dynamic shape is visible everywhere, shaped by unexpected angles and confident lines, which are offset by the structure's restrained colour and material palette – metal and timber cladding externally, and white plastered interior walls. A swimming pool, added just outside the main house, makes for the ideal spot to take a dip, refresh and appreciate the surrounding nature.
In addition to its forward-thinking design, the house is completely off-grid, adding an interesting, sustainability-focused twist to the architects and owners' contemporary approach. The layout was designed with natural ventilation in mind, which the residents prefer to use whenever possible. A photovoltaic system is also placed on site – on top of the complex's garage – to attend to the building's energy needs.
The result? A striking contemporary structure that manages to be at the same time subtle and strong, while sitting lightly on the beautifully rugged natural landscape of Napa County.
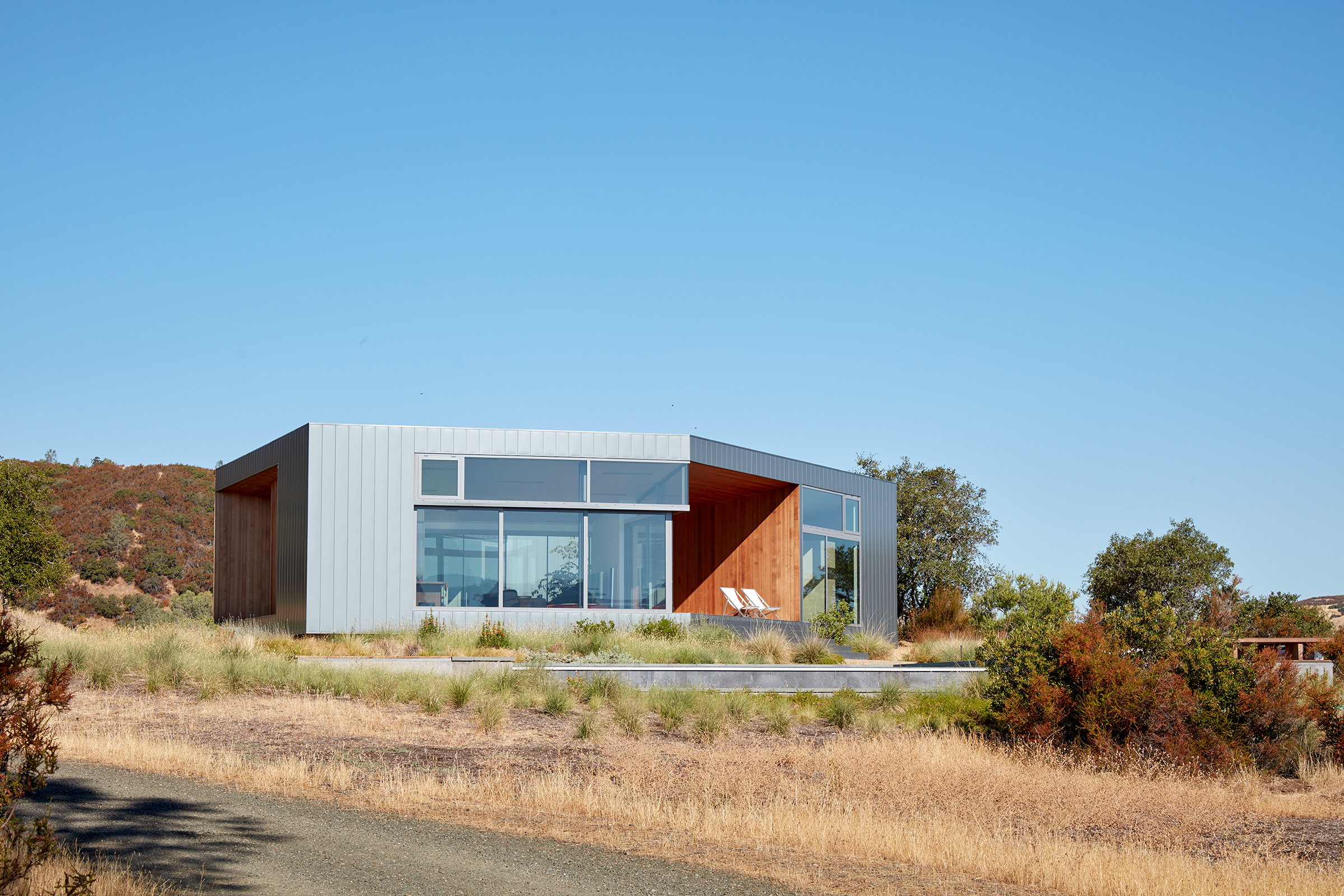
The hexagonal volume was defined based on views and orientation.
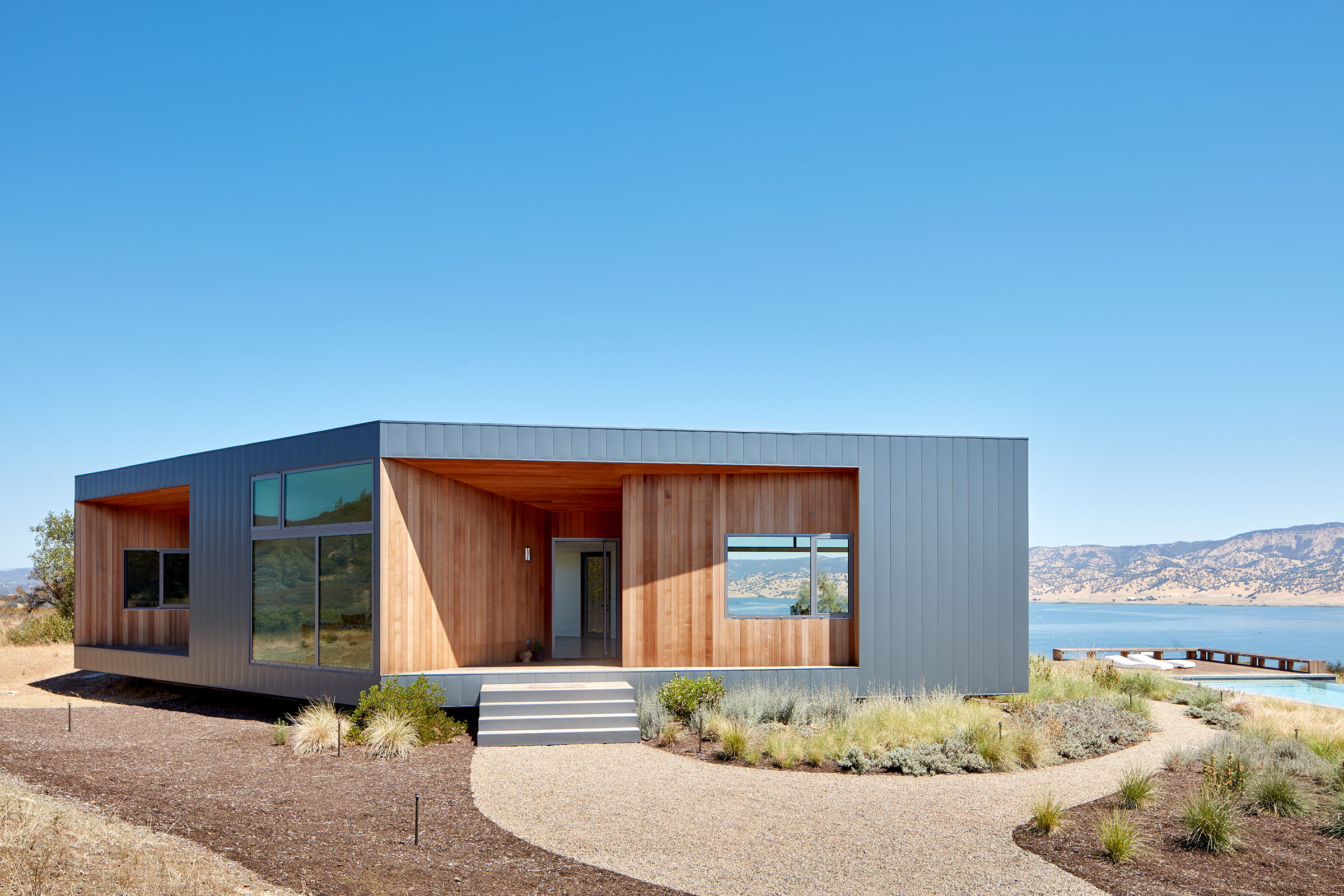
The house is clad in grey metal and rich, dark timber.
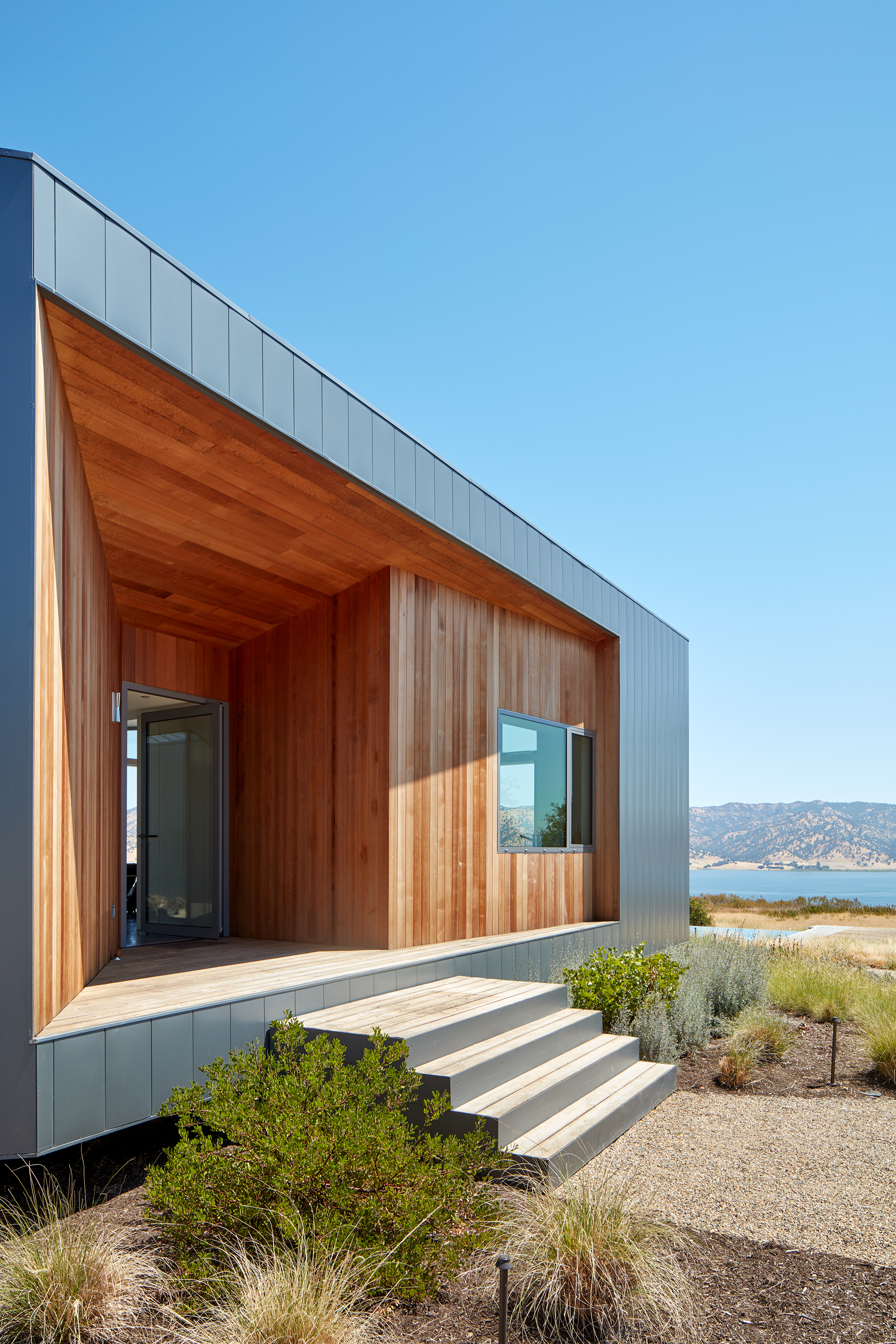
The outer walls feature swathes of glass and large openings; perfect for the owners to take in views of the surrounding nature.
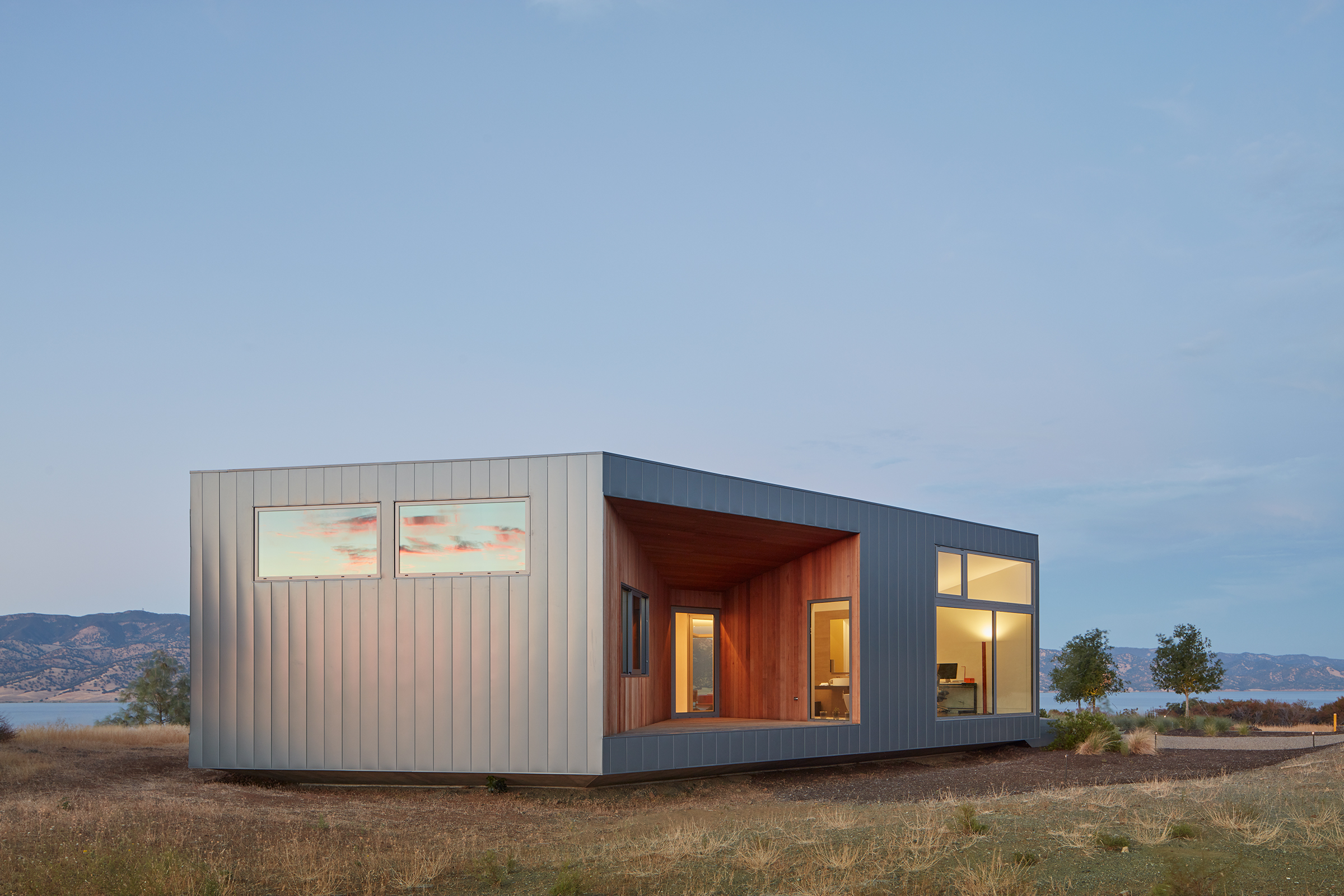
The sculptural structure feels discreet but its modern design stands out against the rough nature around it.
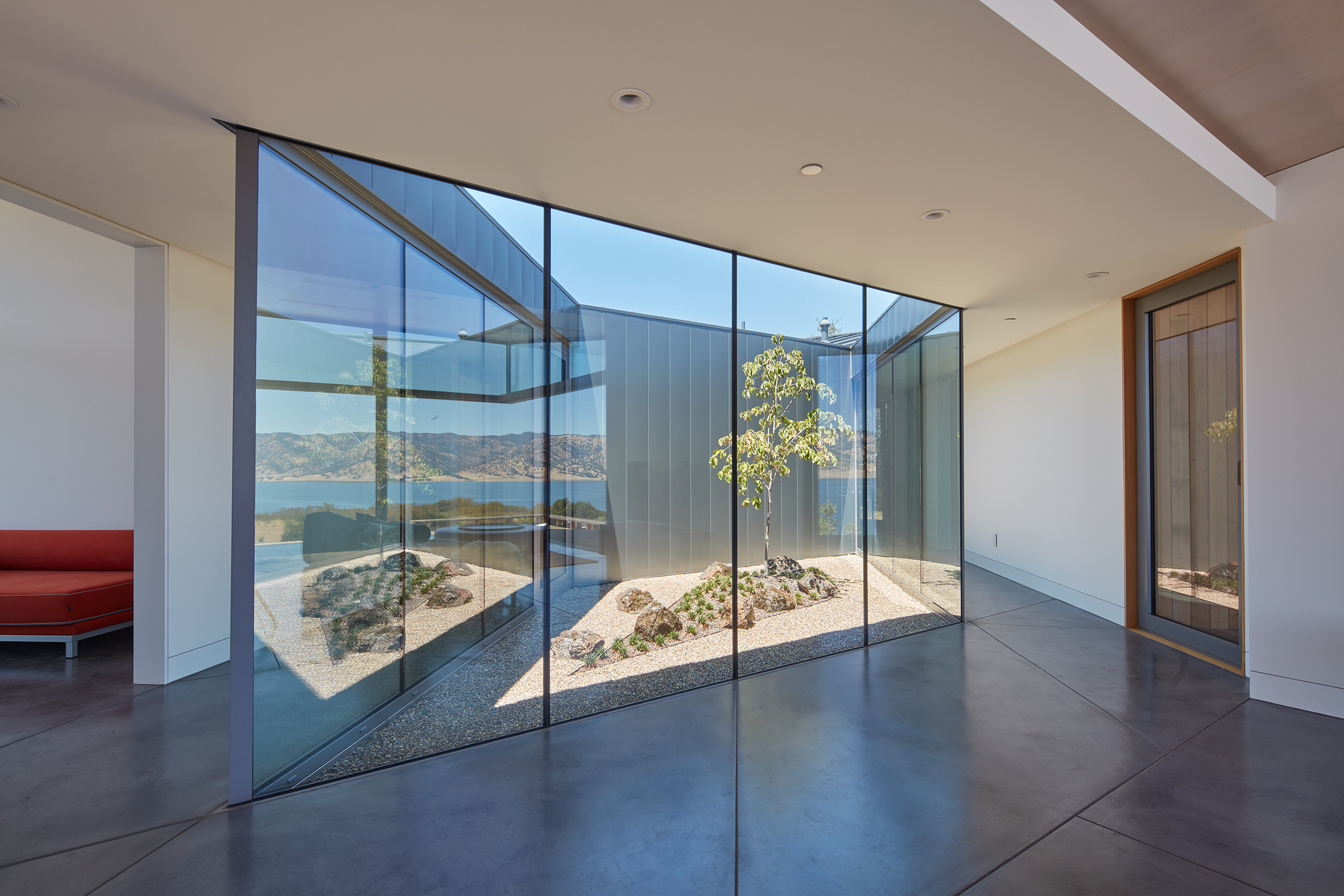
Inside, the central opening hosts a Japanese style garden.
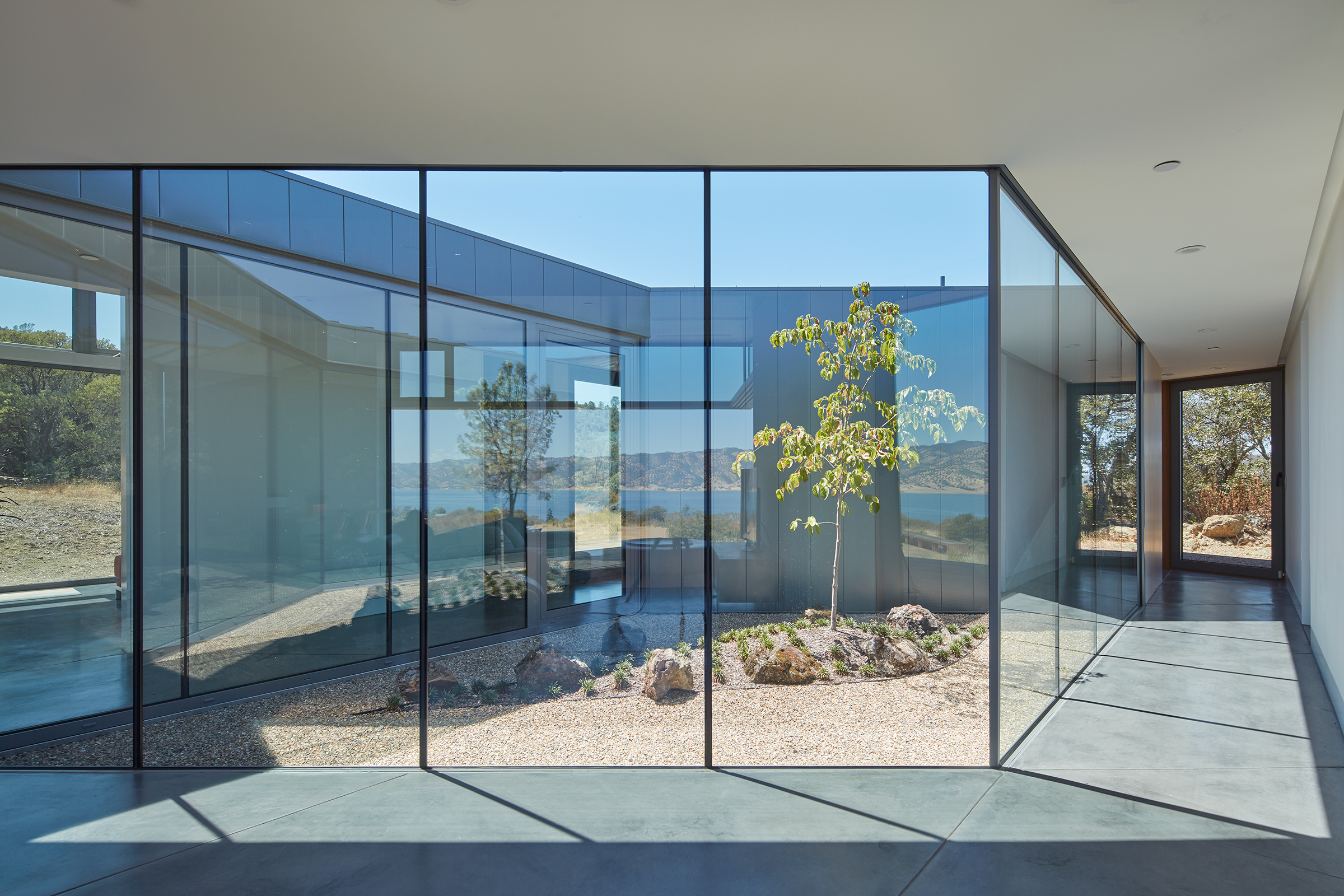
The more private spaces are orientated towards the inner courtyard.
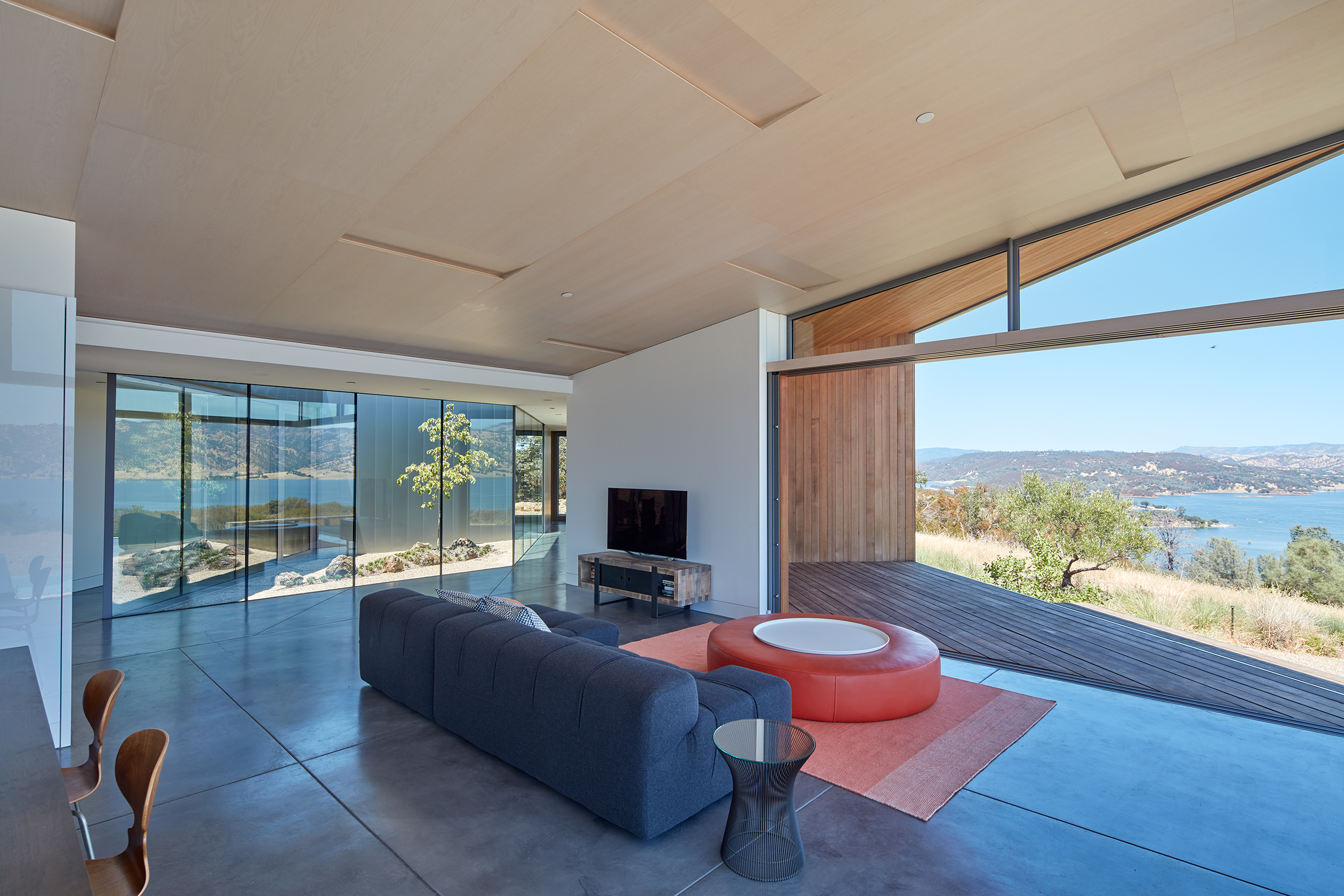
The architects wanted to make the most out of the plot’s uninterrupted 360-degree views.
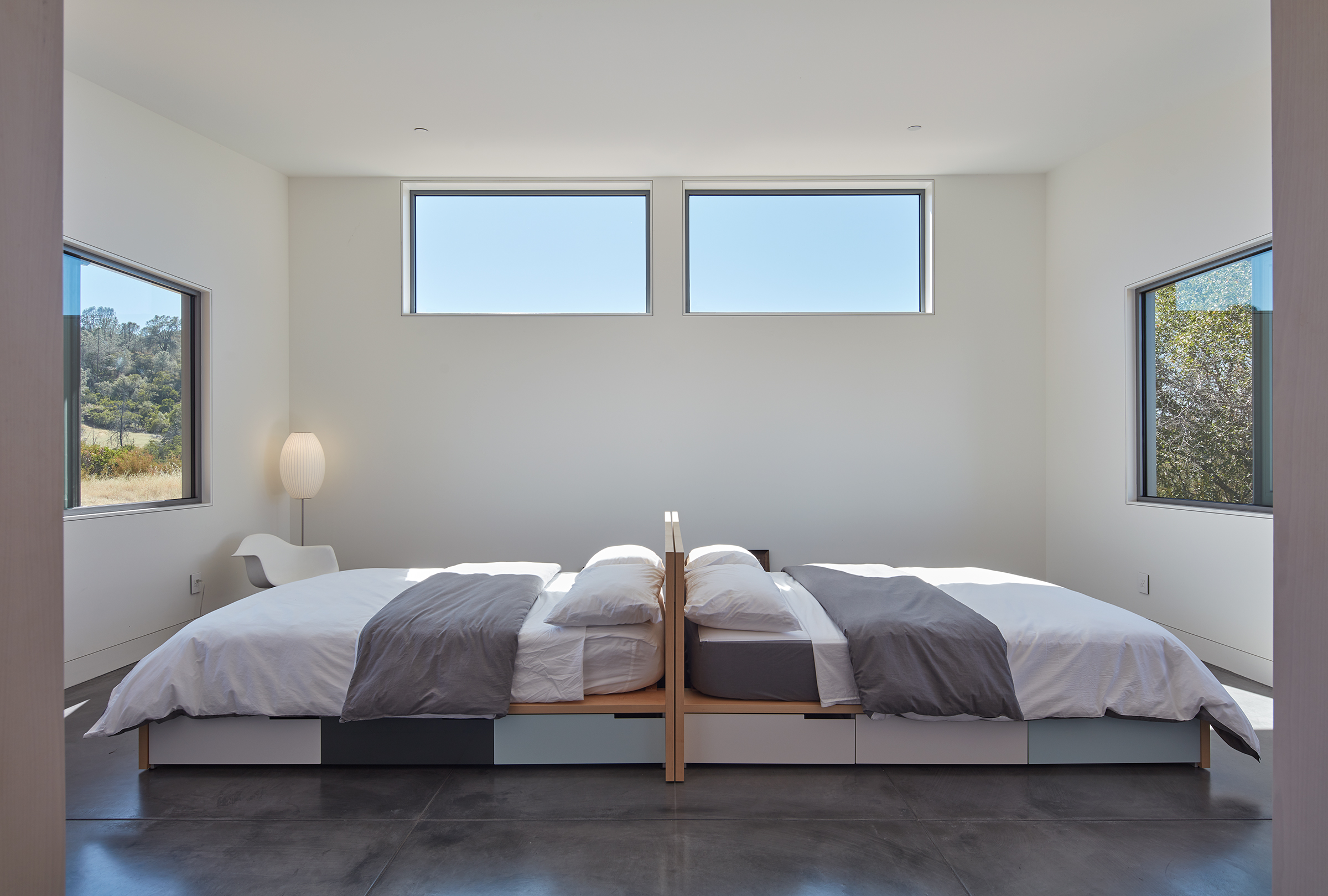
The materials inside were kept simple and the colour palette is subtle and neutral, so as not to detract from the picture perfect views out.
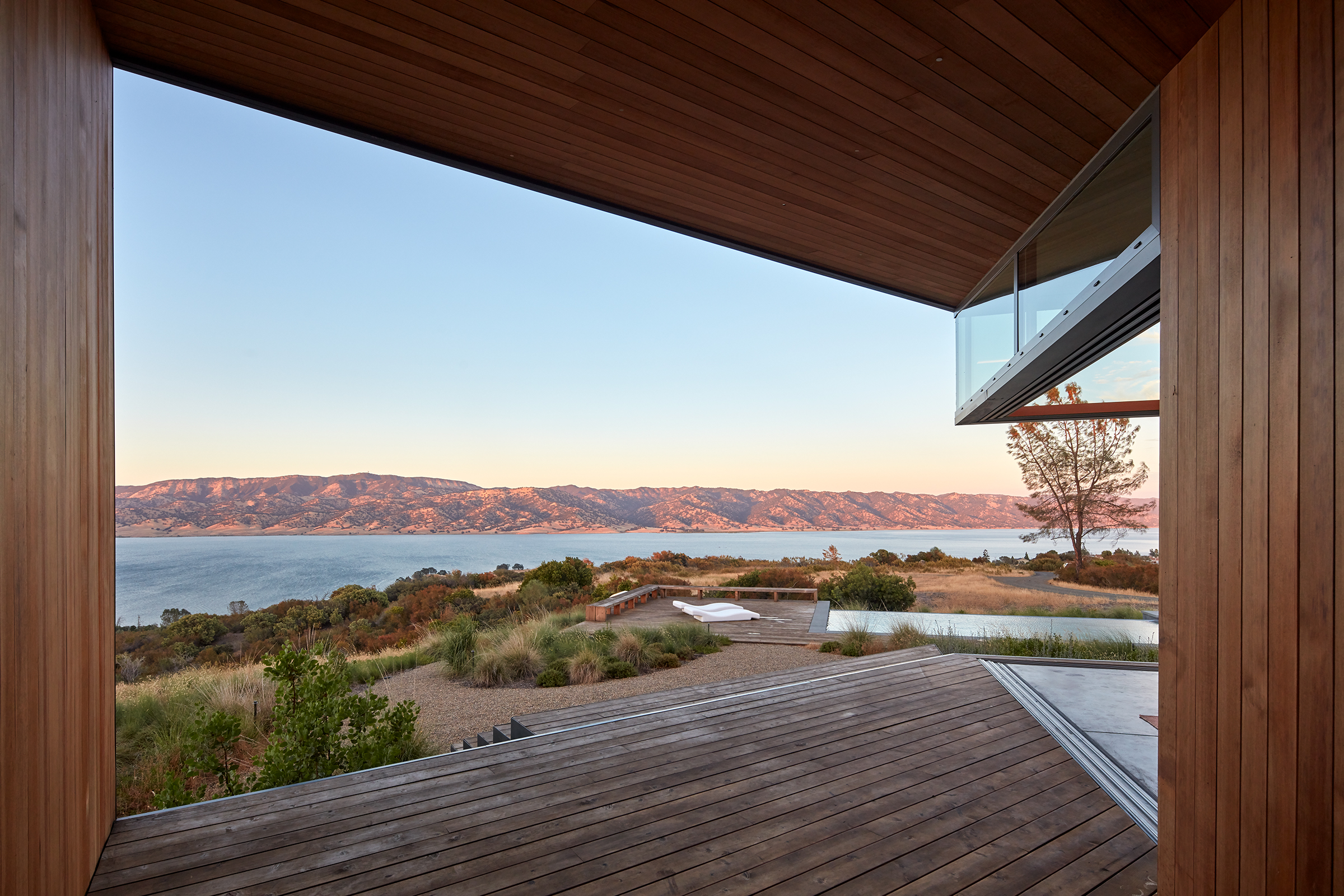
Timber-clad terraces were cut out from the overall volume, offering sheltered spots, from where to admire the land and lake waters beyond.
INFORMATION
For more information visit the website of IwamotoScott Architecture
Receive our daily digest of inspiration, escapism and design stories from around the world direct to your inbox.
Ellie Stathaki is the Architecture & Environment Director at Wallpaper*. She trained as an architect at the Aristotle University of Thessaloniki in Greece and studied architectural history at the Bartlett in London. Now an established journalist, she has been a member of the Wallpaper* team since 2006, visiting buildings across the globe and interviewing leading architects such as Tadao Ando and Rem Koolhaas. Ellie has also taken part in judging panels, moderated events, curated shows and contributed in books, such as The Contemporary House (Thames & Hudson, 2018), Glenn Sestig Architecture Diary (2020) and House London (2022).
