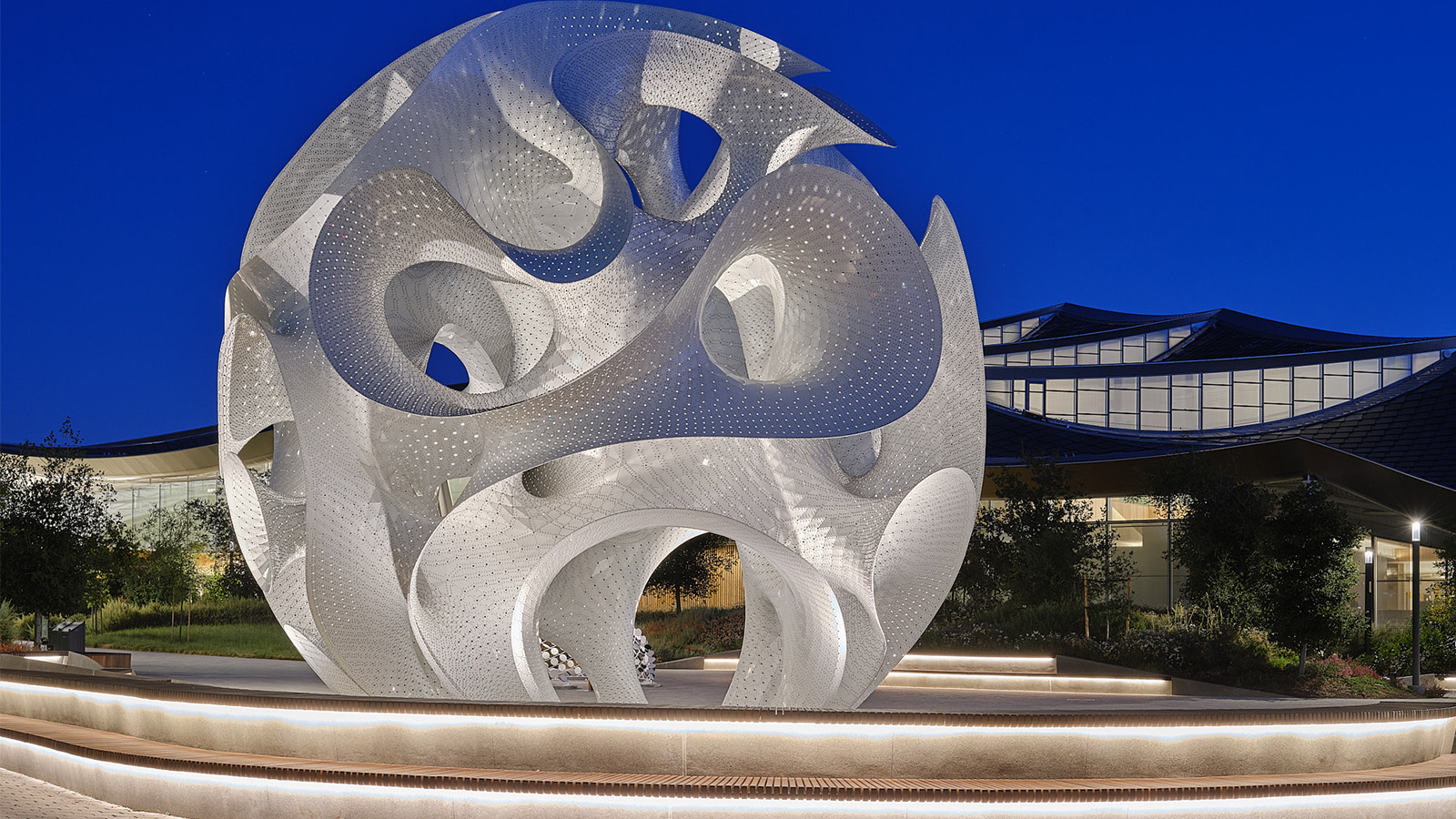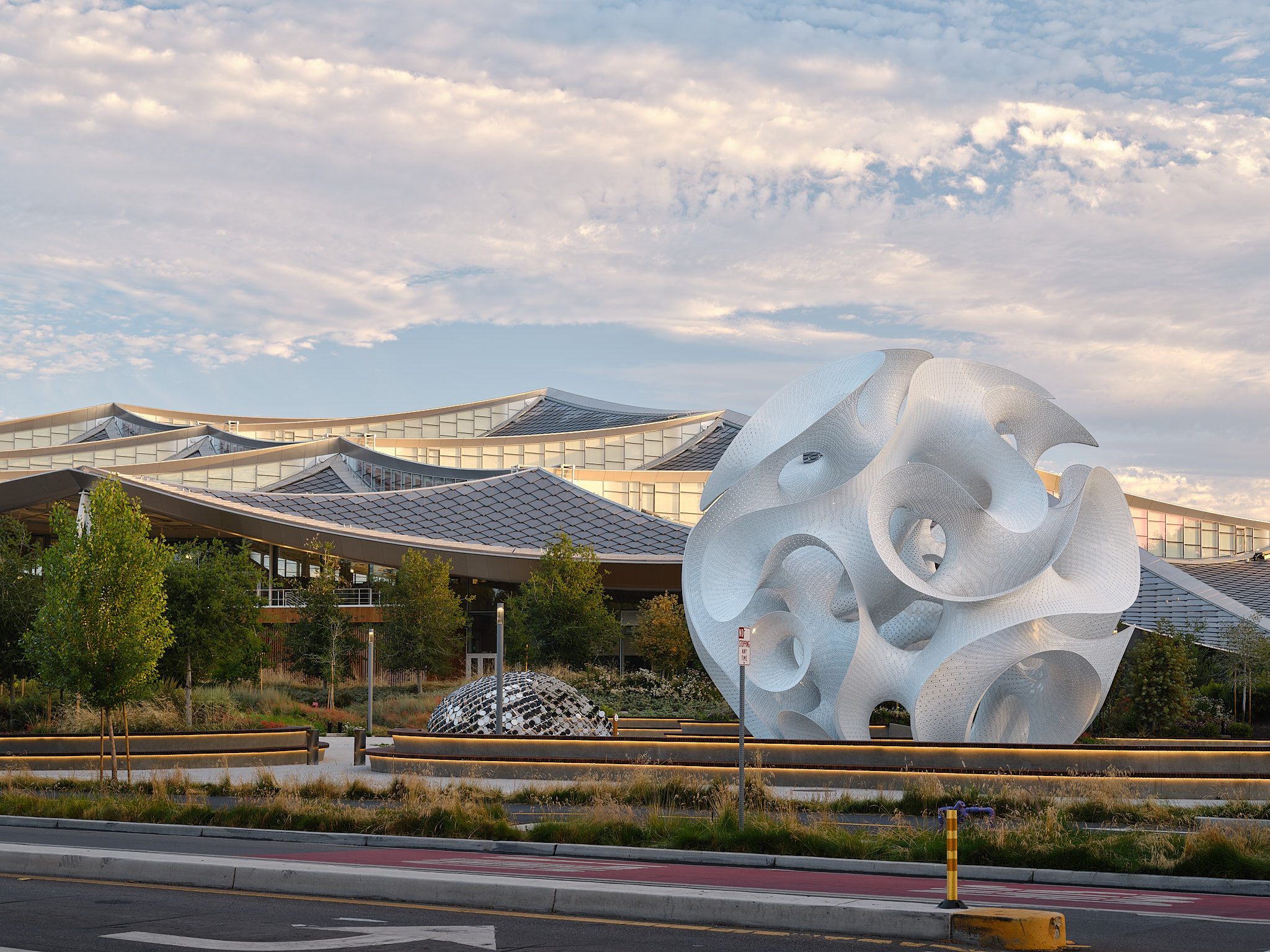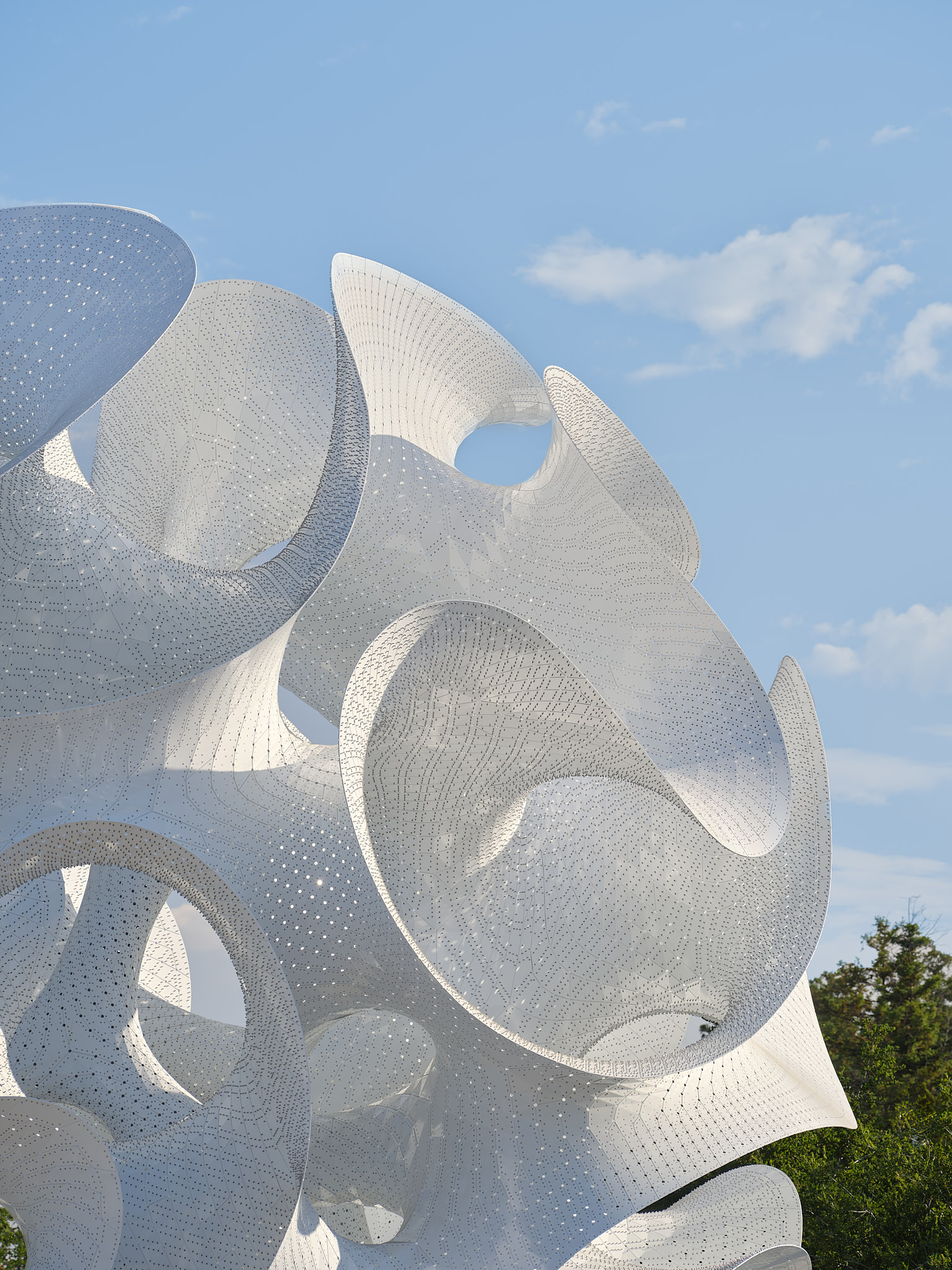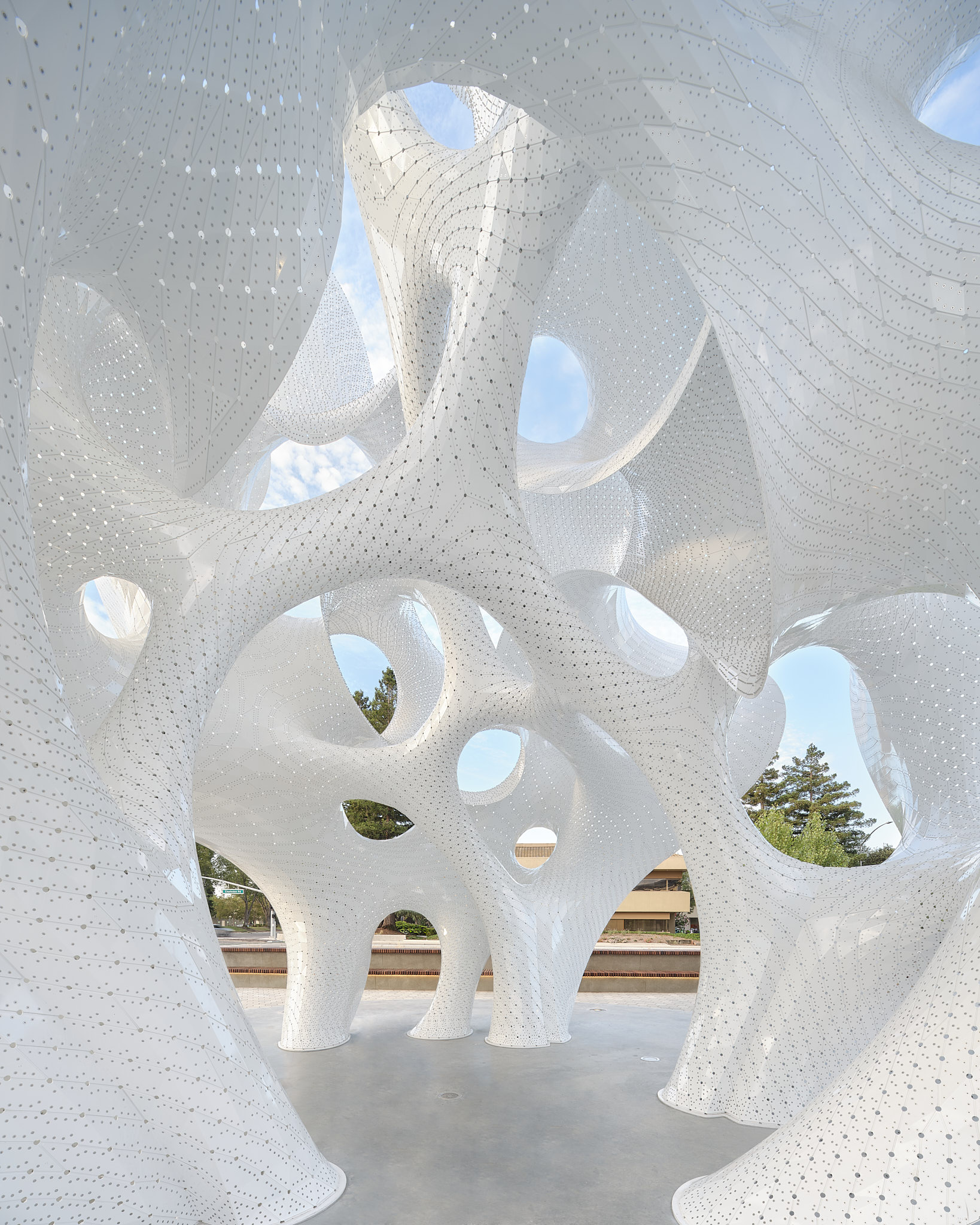Google installation 'The Orb' offers space to contemplate and communicate
Google's mesmerising installation 'The Orb' encourages engagement for both the public and employees, offering a welcomed moment of distraction


The Orb, a new pavilion in Google’s Charleston East Campus, mesmerises and captivates. The installation, conceived as an ‘anchoring artwork’ for the tech giant, began life as an international, open competition for architects and artists organised by Burning Man on behalf of Google. The result, selected out of 45 semi-finalist proposals during a six-month process including a public vote, is set at the entrance of the company’s Mountain View, California complex. Designed by New York computational design experts The Very Many, led by founder and architect Marc Fournes, it elegantly marks the point where public and private space intersect.

'The Orb', Google HQ pavilion by The Very Many, USA
Standing tall and dramatic in its twisting, organic shapes that span 10m in height, the piece is made out of an ultra-thin, self-supported, aluminium shell structure in a crisp white hue. Its folds and myriad of tiny perforations create an intricate play of light and shadow. The ‘puzzle structure’s’ slender pieces were laser cut and powder coated in Europe and shipped to California during the pandemic – a logistical challenge in itself, Fournes points out.

Sat comfortably in the open plaza, the structure is meant as a moment of ‘productive distraction.’ ‘Underneath the airy and acrobatic minimal surface of The Orb, we carve out a moment of shade, where you can slow down even as you remain connected. Inside, the riveted surface and non-linear environment beckons attention and distracts you from your devices,’ the architect explained. ‘We call it “visual wandering” -- the journey your eye takes to understand an unfamiliar space. It’s our meditative challenge to the viewer, to figure out how it comes together, to see the continuities across parts, and to discover new details while finding unique perspectives each time you return.’

The newly unveiled commission was awarded to The Very Many in 2018. It makes the most of Fournes’ extensive experience in computational design, honed at architecture practices such as SOM, Ross Lovegrove and Zaha Hadid Architects, which blurs the boundaries between art and architecture.
Receive our daily digest of inspiration, escapism and design stories from around the world direct to your inbox.
Ellie Stathaki is the Architecture & Environment Director at Wallpaper*. She trained as an architect at the Aristotle University of Thessaloniki in Greece and studied architectural history at the Bartlett in London. Now an established journalist, she has been a member of the Wallpaper* team since 2006, visiting buildings across the globe and interviewing leading architects such as Tadao Ando and Rem Koolhaas. Ellie has also taken part in judging panels, moderated events, curated shows and contributed in books, such as The Contemporary House (Thames & Hudson, 2018), Glenn Sestig Architecture Diary (2020) and House London (2022).
