Airport jetty by RSHP provides a polychromatic welcome to Switzerland
The Aile Est, or East Wing, at Geneva Airport, a dramatic, polychromatic jetty, is the newest project by Rogers Stirk Harbour + Partners in Switzerland
Joas Souza - Photography
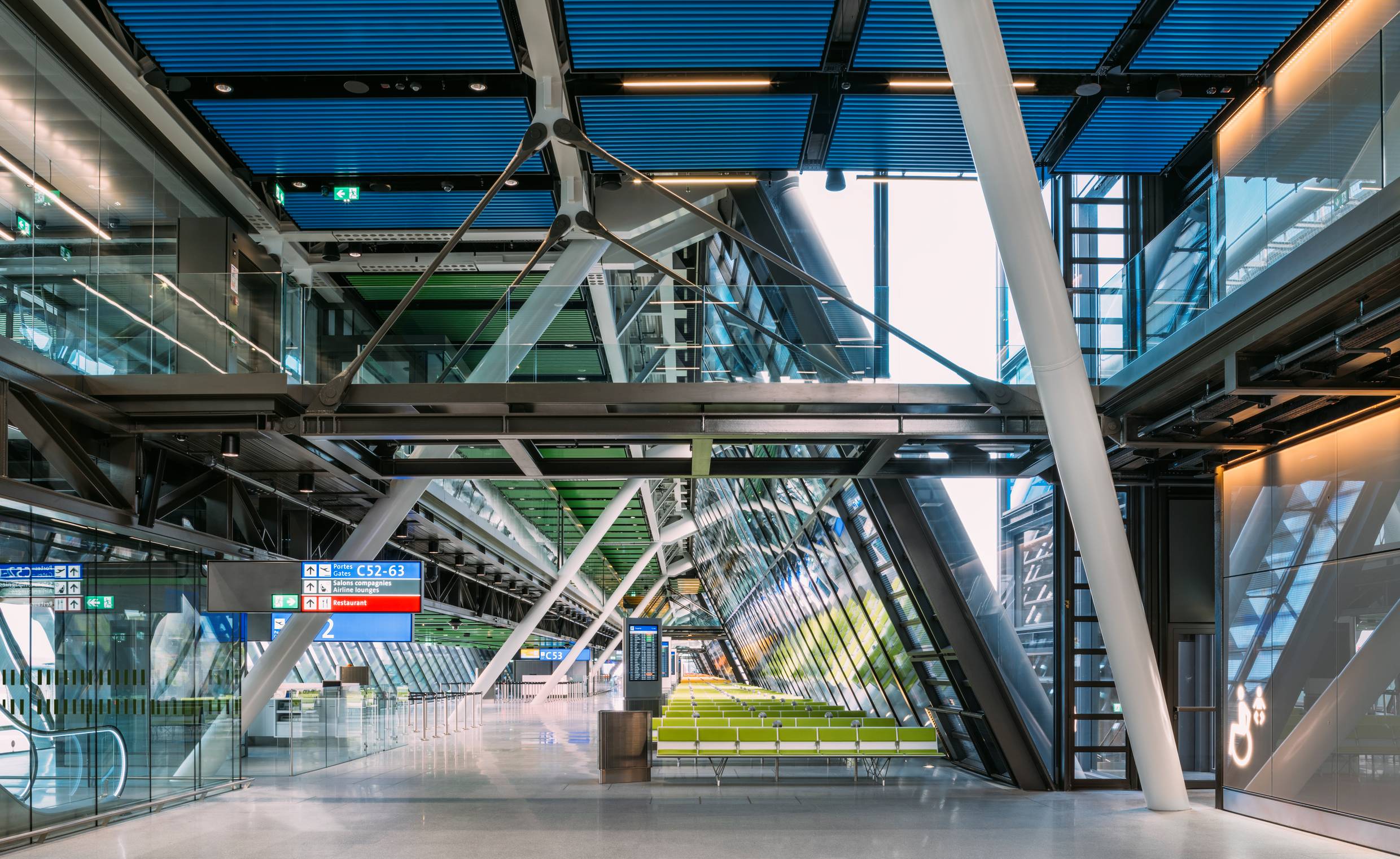
Receive our daily digest of inspiration, escapism and design stories from around the world direct to your inbox.
You are now subscribed
Your newsletter sign-up was successful
Want to add more newsletters?

Daily (Mon-Sun)
Daily Digest
Sign up for global news and reviews, a Wallpaper* take on architecture, design, art & culture, fashion & beauty, travel, tech, watches & jewellery and more.

Monthly, coming soon
The Rundown
A design-minded take on the world of style from Wallpaper* fashion features editor Jack Moss, from global runway shows to insider news and emerging trends.

Monthly, coming soon
The Design File
A closer look at the people and places shaping design, from inspiring interiors to exceptional products, in an expert edit by Wallpaper* global design director Hugo Macdonald.
This major new transport project by Rogers Stirk Harbour + Partners was completed just days before the death of its founder, Richard Rogers, late last year. The Aile Est (East Wing) at Geneva Airport is a monumental new addition to the Swiss facility. RSHP worked closely with the Jacques Bugna architecture studio in Geneva, as well as the engineering offices Ingérop in Paris and T-Ingénierie in Geneva to steer this project to completion, some ten years after it was originally conceived.
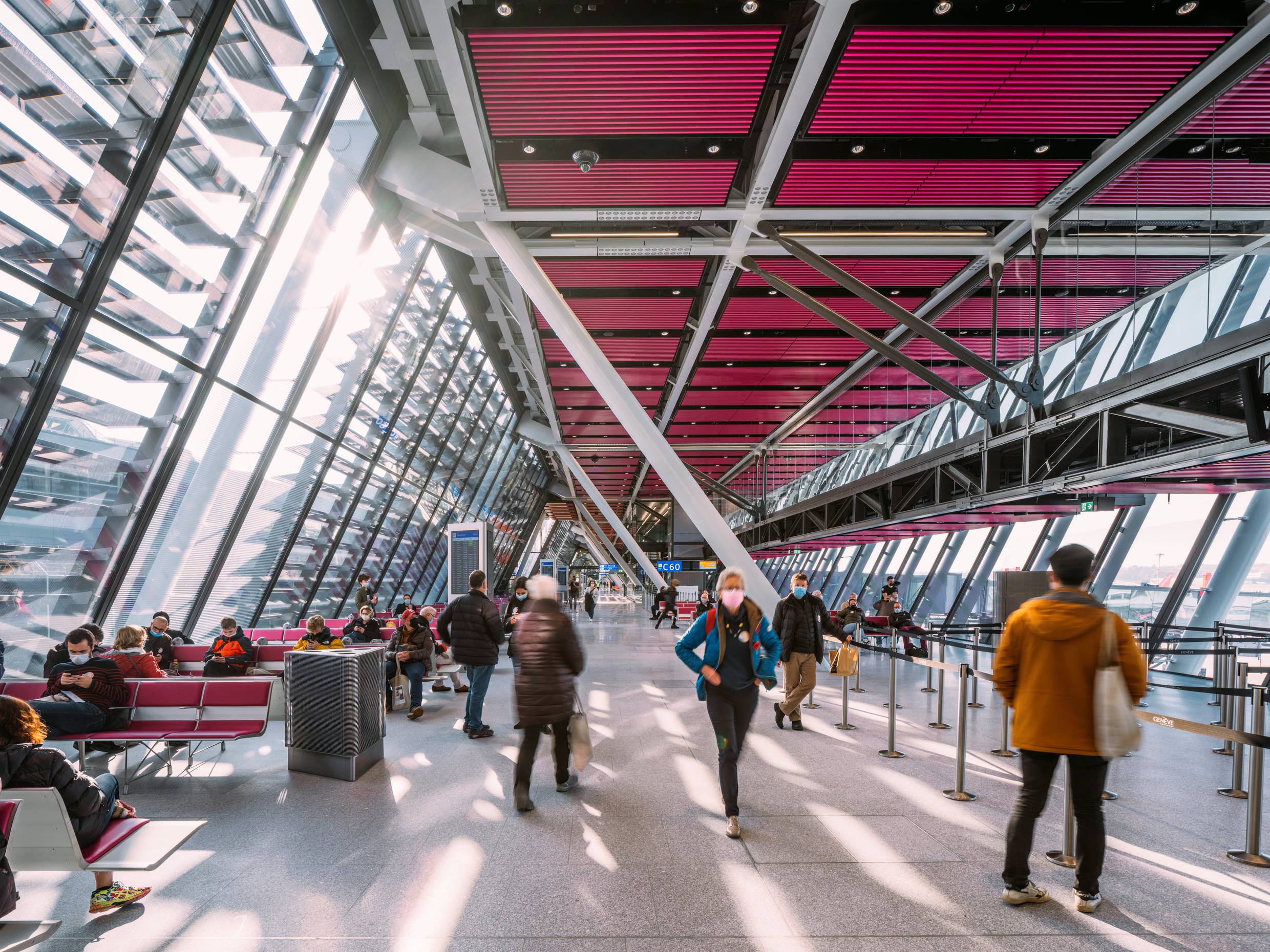
Superficially, this is a building that’s all about colour, or at least that’s what passengers will perceive. Just like the practice’s Terminal 4 at Madrid’s Barajas Airport, with its rhythmically shifting hues, the new East Wing uses colour as a means of subdividing and enlivening the vast space.
Behind the scenes, there is an awful lot more going on. For a start, the building is designed to be energy positive, a hugely ambitious goal given the size of the space and its 20,000 sq m of façades. In addition, the 520m-long building contains 7,000 tonnes of steel.
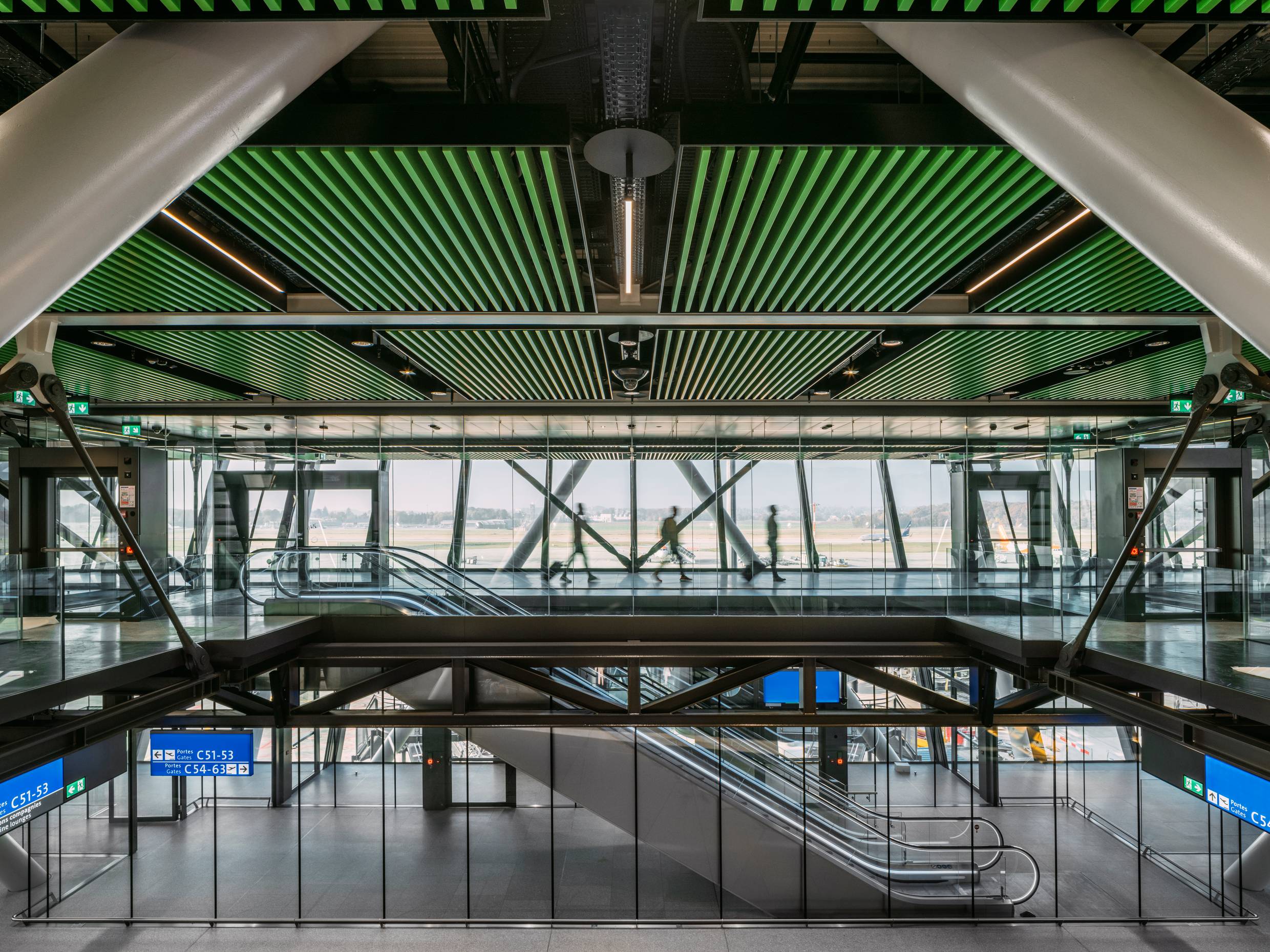
All this structure is put to good use. The terminal has a parallelogram-shaped cross section that is bisected by the inverted pyramid forms of the mighty steel frame, which elevates it up off the ground, as well as supporting both floors and the roof. Up here you’ll find over 7,000 sq m of photovoltaics, which are paired with 110 geothermal piles that plunge down to 300m below the ground to source thermal energy.
Those expansive windows are triple glazed, with shutters for additional solar shading. The terminal will eventually tap into the existing GeniLac hydrothermal system, which uses the waters of Lake Geneva to heat and cool the city’s buildings.
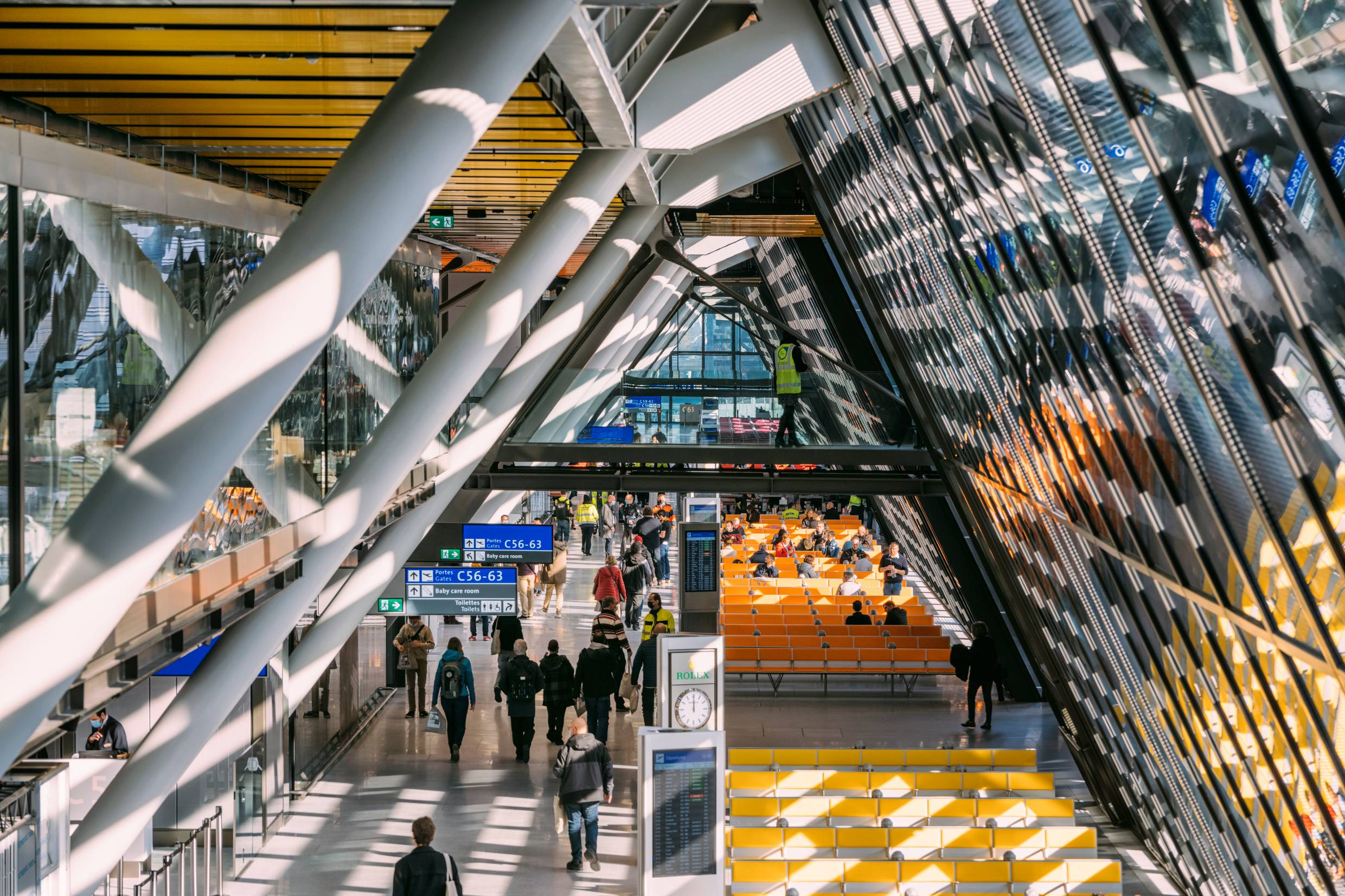
All that space serves six aircraft stands, and represents a major upgrade on facilities that were initially installed as a temporary measure built to accommodate the then relatively new Boeing 747. Since the Geneva project was originally conceived, the Jumbo’s natural successor, the A380, entered and left production, and the aviation market endured a 60 per cent market dip due to the pandemic.
Nevertheless, the new building still made economic and environmental sense for the airport.
Receive our daily digest of inspiration, escapism and design stories from around the world direct to your inbox.
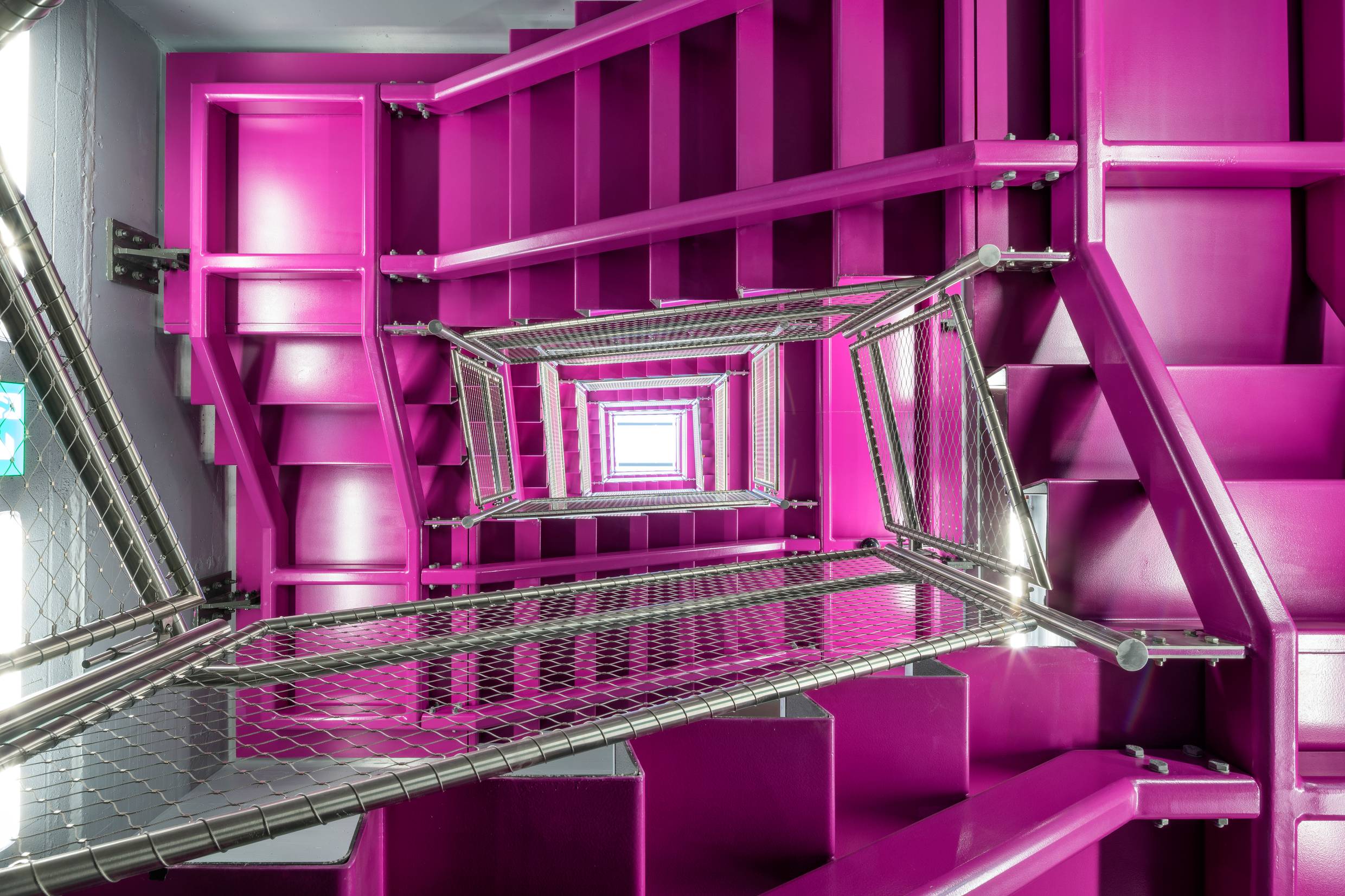
Each hour, there’s room for 2,800 passengers to leave and 3,000 to arrive, their journeys guided by the colour-coded elements.
The terminal’s steel frame and structural elements are painted in two shades of grey, pairing with the natural stone flooring and the light flooding in through the vast windows to minimise the need for artificial illumination. Each 80m module is then given a different unifying colour for the seating and ceiling elements.
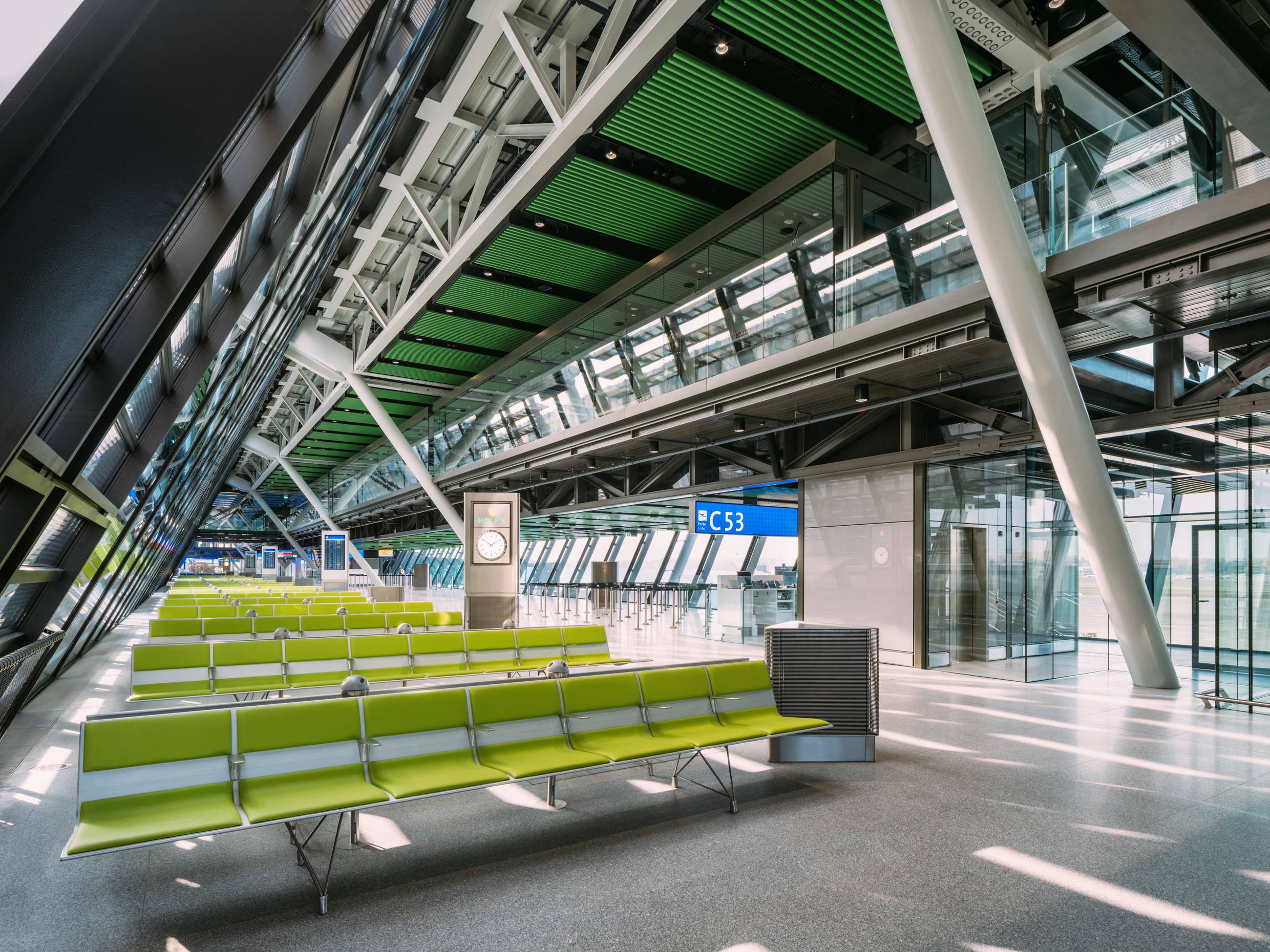
The project broke ground in 2012, starting with the construction of the geothermal piles. This was followed by the construction of a new road tunnel and technical basements, then the demolition and relocation of existing services before the main new East Wing jetty could be built and fitted out.
The latter process ran from April 2017 to July 2021, during which time the airport had to remain operational, a major logistical challenge for the design and construction teams.
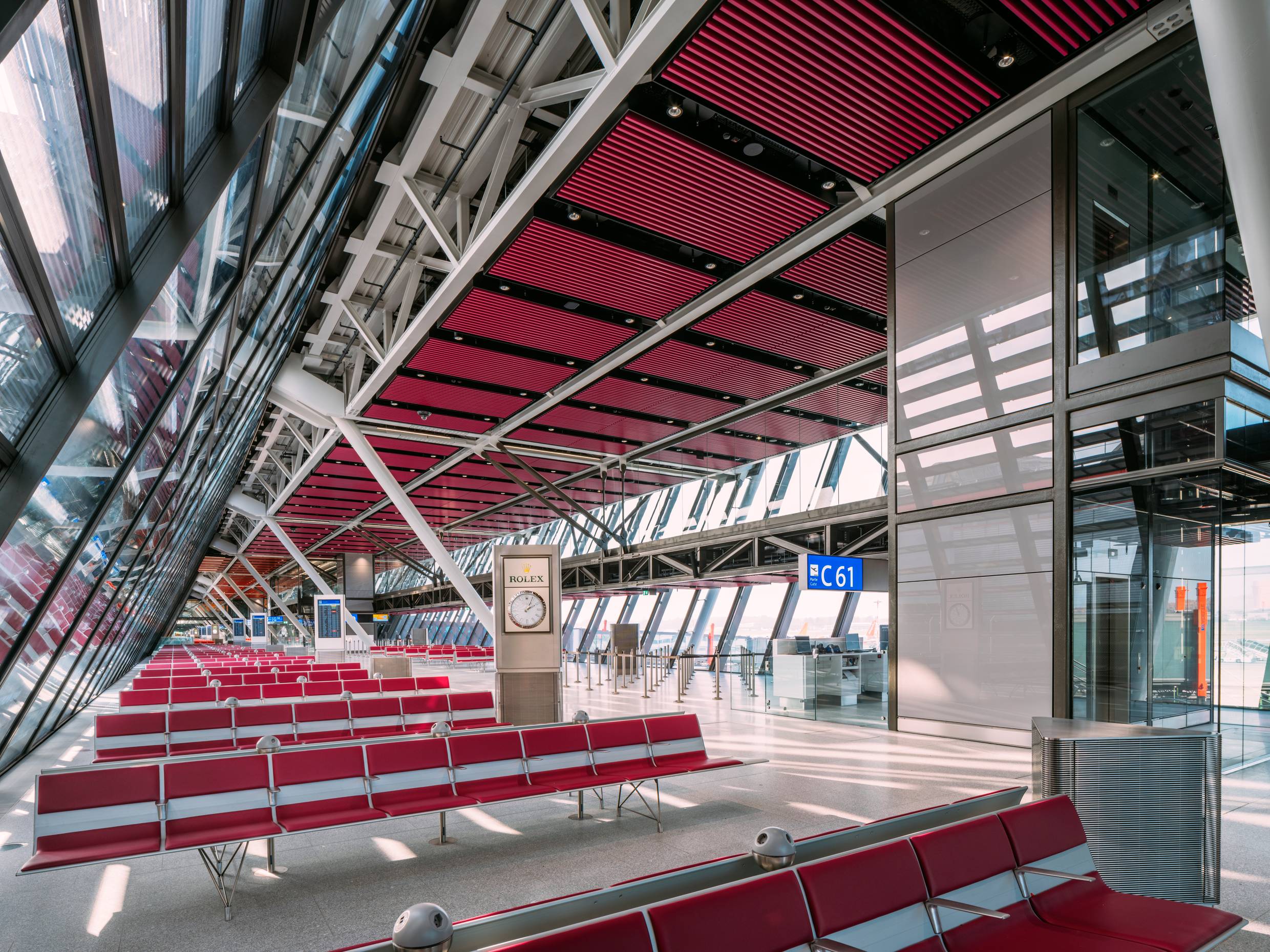
Finally, there is the view. Raised up above the tarmac, the East Wing not only gives passengers an impressive view of their aircraft, but showcases the Jura Mountains in the north, welcoming visitors to Switzerland’s spectacular landscape.
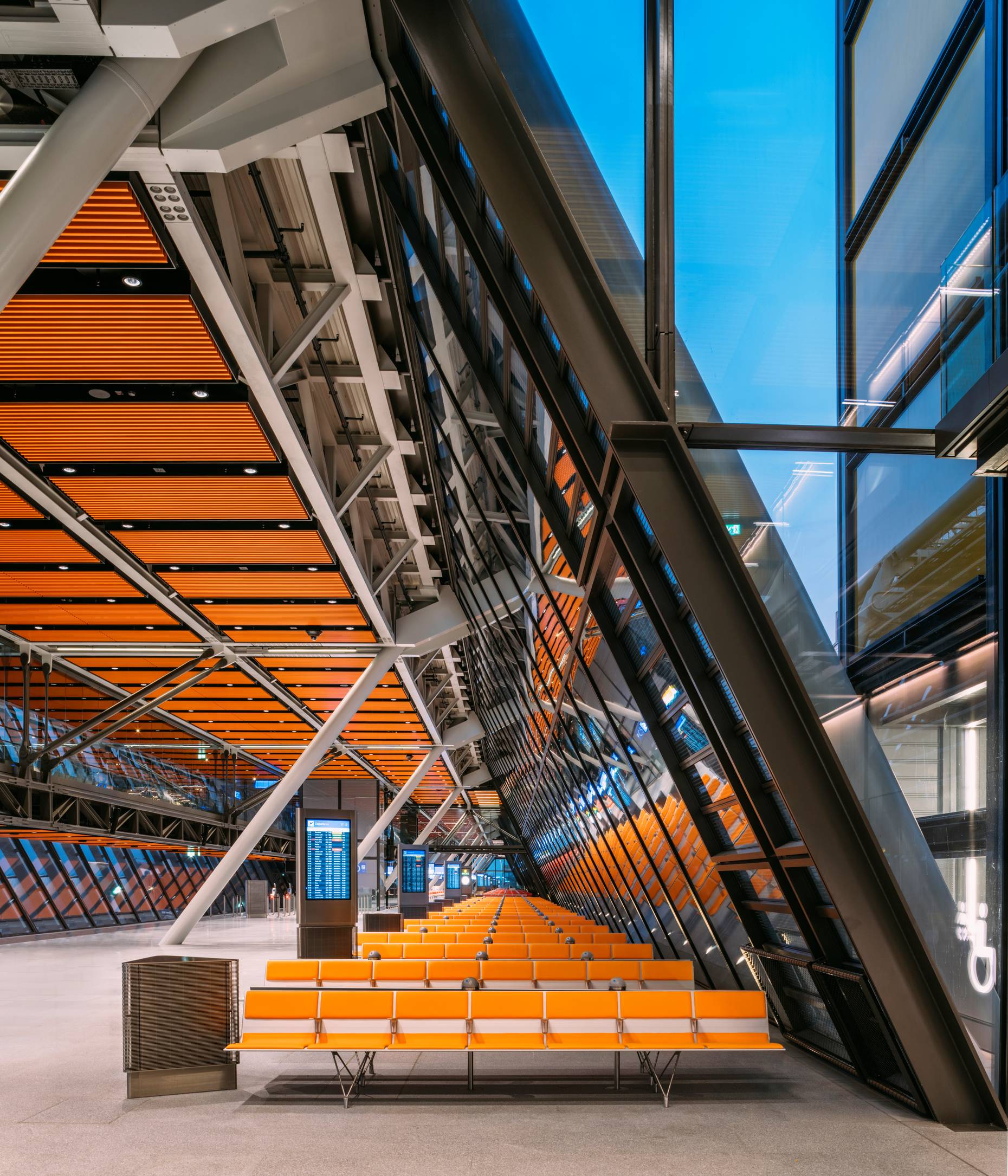
A cross-section through the new jetty showing the arrangement of the steel structure
INFORMATION
Jonathan Bell has written for Wallpaper* magazine since 1999, covering everything from architecture and transport design to books, tech and graphic design. He is now the magazine’s Transport and Technology Editor. Jonathan has written and edited 15 books, including Concept Car Design, 21st Century House, and The New Modern House. He is also the host of Wallpaper’s first podcast.