New book takes you inside Frinton Park Estate: the Essex modernist housing scheme
‘Frinton Park Estate’, a new book by photographer James Weston, delves into the history of a modernist housing scheme in Essex, England
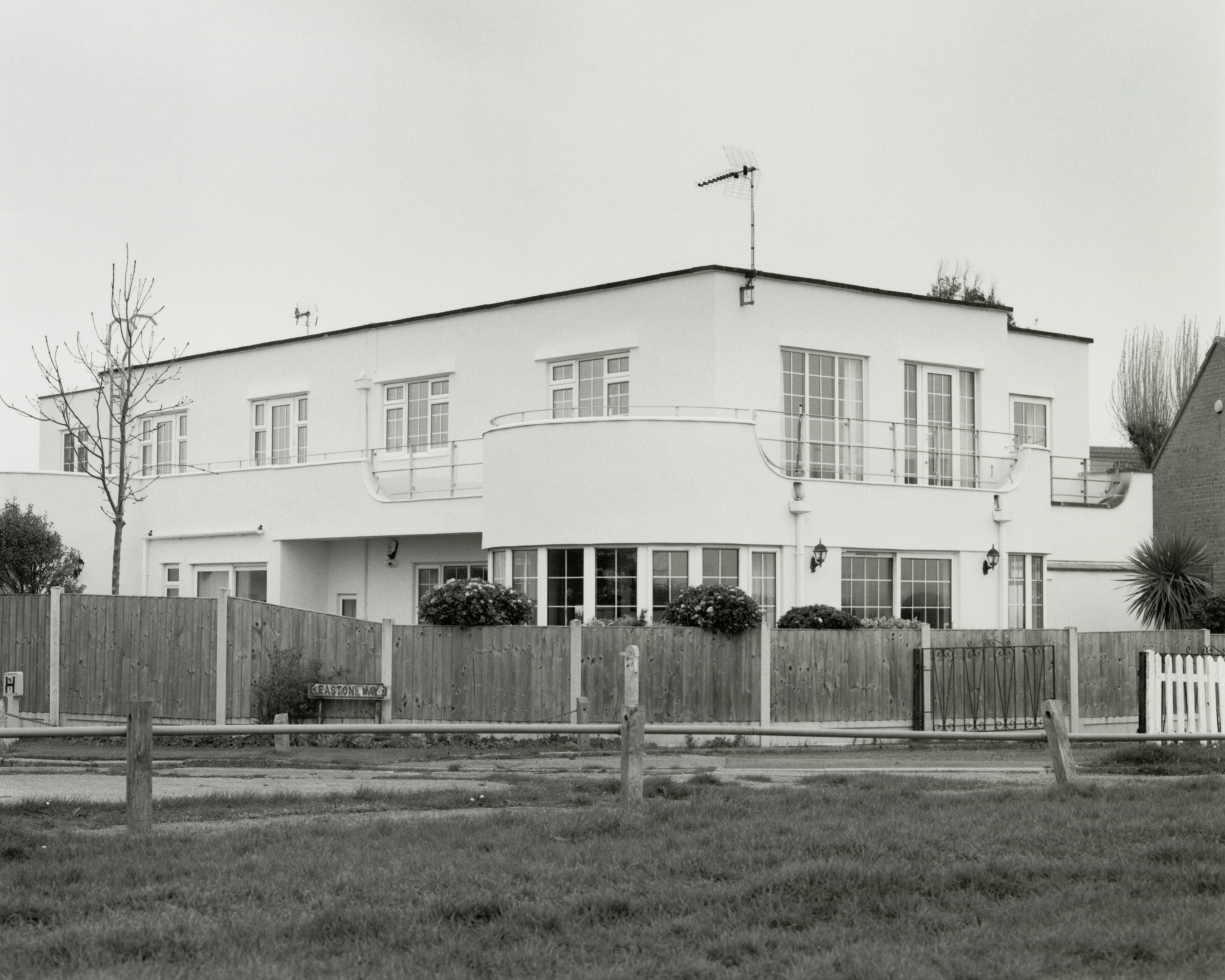
Frinton Park Estate, a new publication featuring captivating visuals by photographer James Weston, has just launched, exploring the modernist architecture and art deco roots of the housing scheme at Frinton On The Sea in Essex, England. The book looks at the project's history, from its beginnings in 1936 when South Coast Investment Company bought 200 acres of land on site led by consultant architect Oliver Hill, to the completion of the 25 homes (out of the 50 in total, planned by architects such as FRS Yorke and Connell, Ward and Lucas, as well Maxwell Fry and Wells Coates). The ambitious scheme exemplified the era's 'Streamline Moderne' aesthetic of naval-inspired shapes and crisp, white volumes. The result? A striking collection of 20th-century homes, seen here through Weston's expert lens.
We talk Frinton Park Estate with photographer James Weston
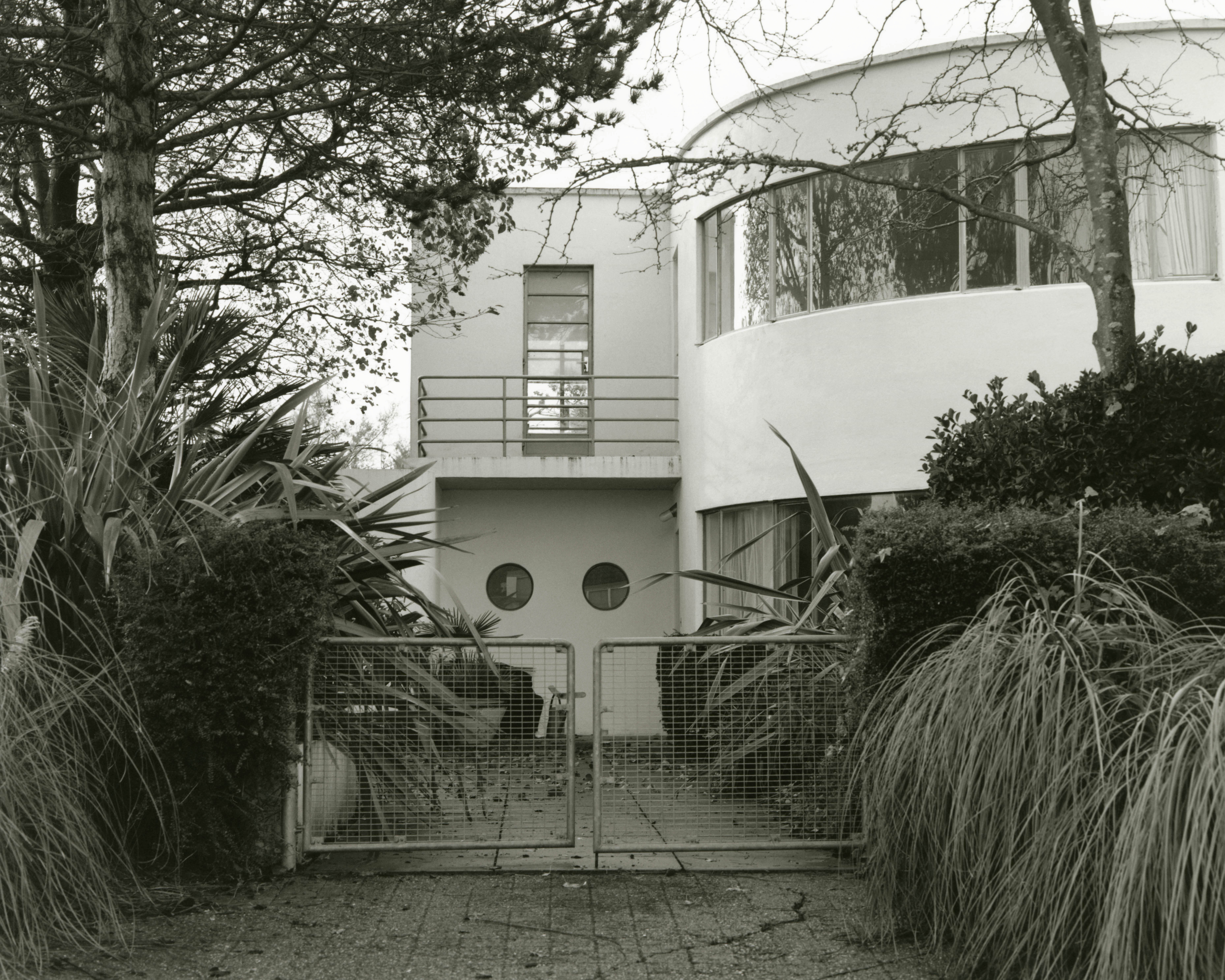
Wallpaper*: How did you come about the area and project? Was your shoot series the first time you visited?
James Weston: Frinton is a small seaside town not far from where I grew up. I would often go there with my parents when I was younger; I still go there now when I can.
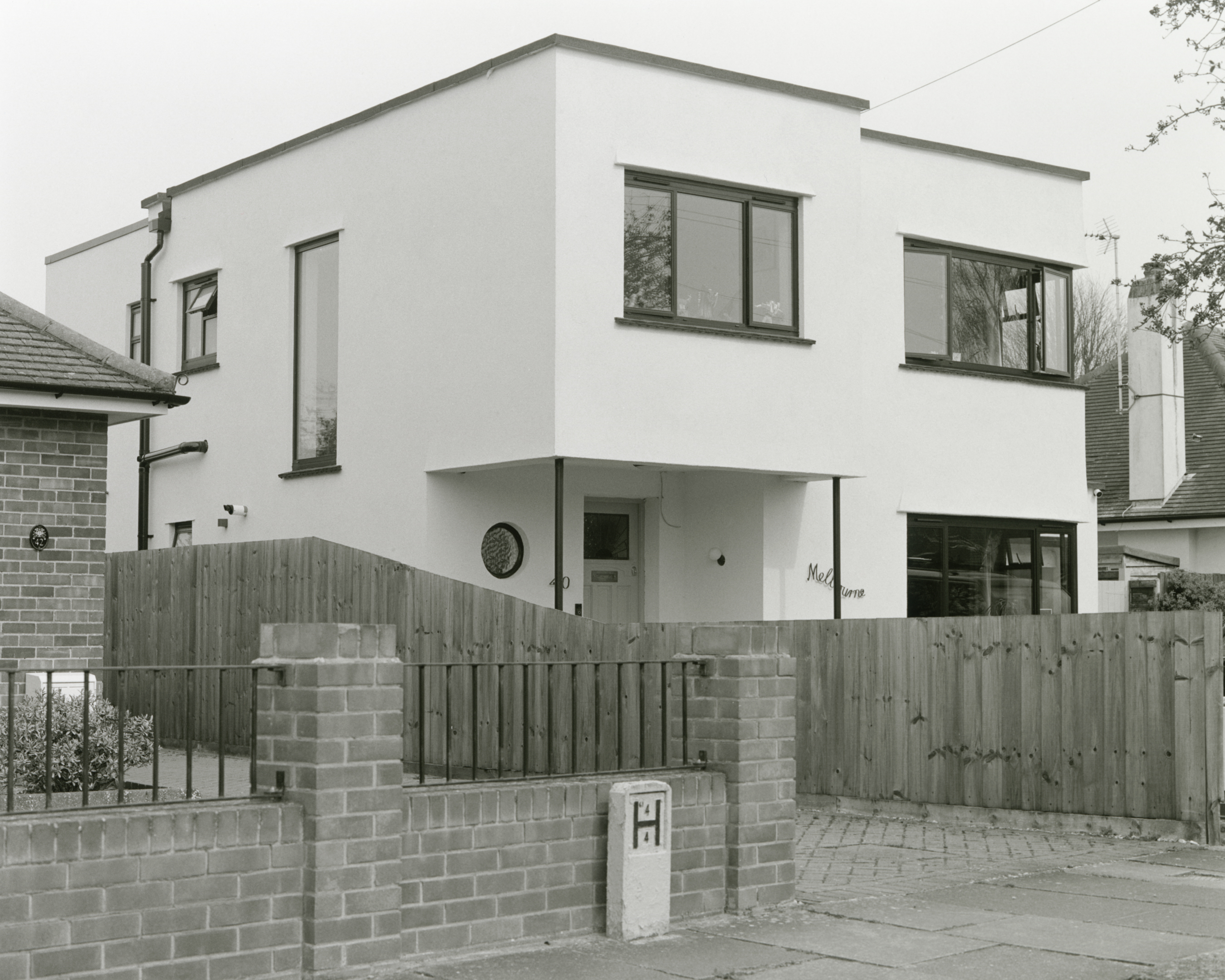
W*: What attracted you to the project?
JW: I was always intrigued by the original 1930s houses in the area, and found some of them very beautiful. Maybe more importantly, I'm fascinated with this idea of how we perceive the future and how it actually unfolds. Not in a pessimistic way, just more seated in realism as opposed to idealism and fantasy.
In relation to this project, this manifests itself as an idealistic vision of future living arrangements, which ultimately did not materialise as was originally envisioned.
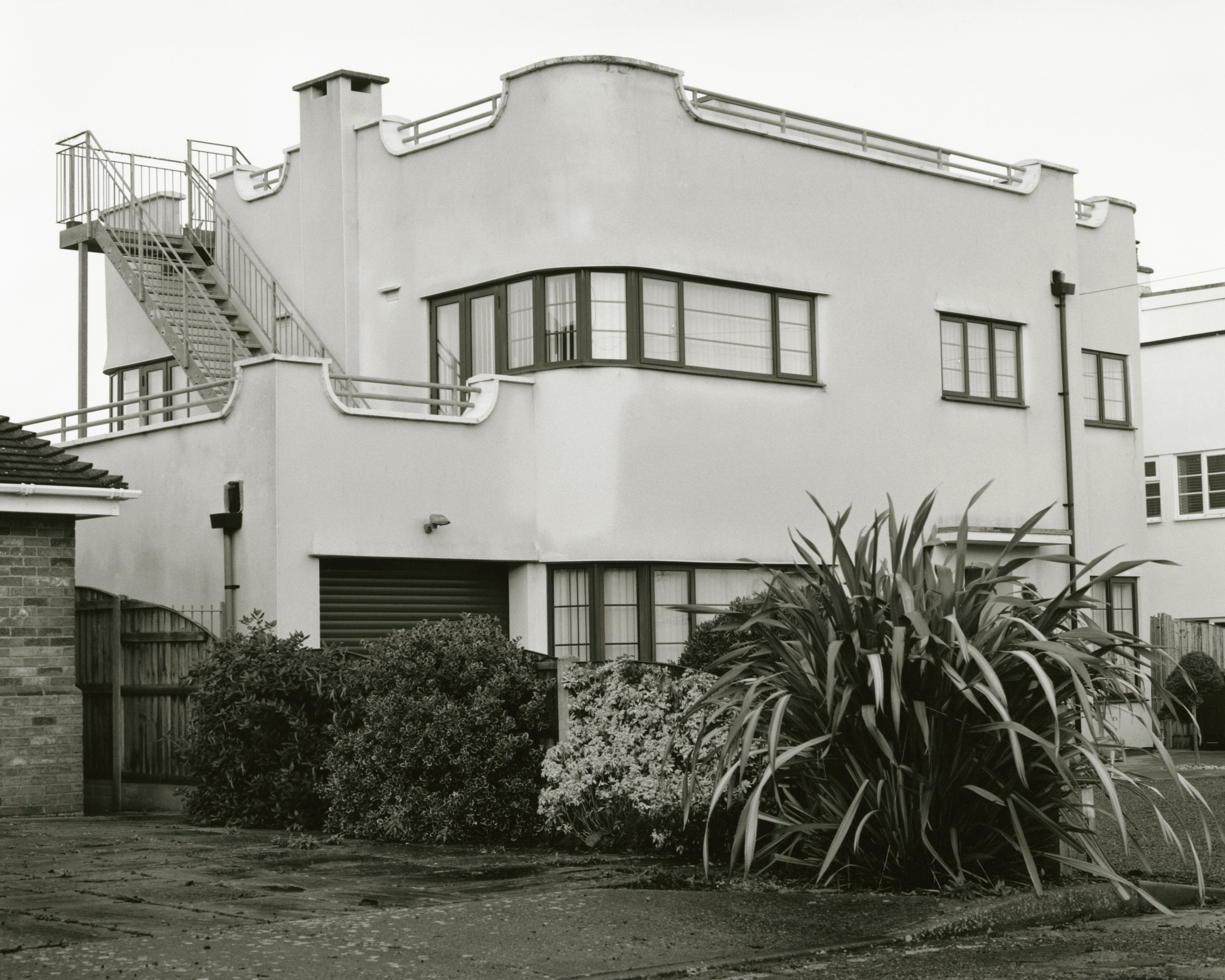
W*: Why black and white?
Receive our daily digest of inspiration, escapism and design stories from around the world direct to your inbox.
JW: Good question. I’ve never seen these houses in black and white. I think it adds to an ambiguous aspect of time and place, I also love printing black-and-white in the darkroom.
After starting the project, I rediscovered early books by Ed Ruscha, such as Twentysix Gasoline Stations, Every Building On The Sunset Strip, Thirtyfour Parking Lots and Some Los Angeles Apartments. These books confirmed the vision I already had in my head for Frinton Park Estate. There is a DIY aspect to them, as well as a deadpan aesthetic, all of which are in black and white. I also wanted the book to feel like something you might stumble across in the school library, like an academic textbook you might have found from a bygone era.
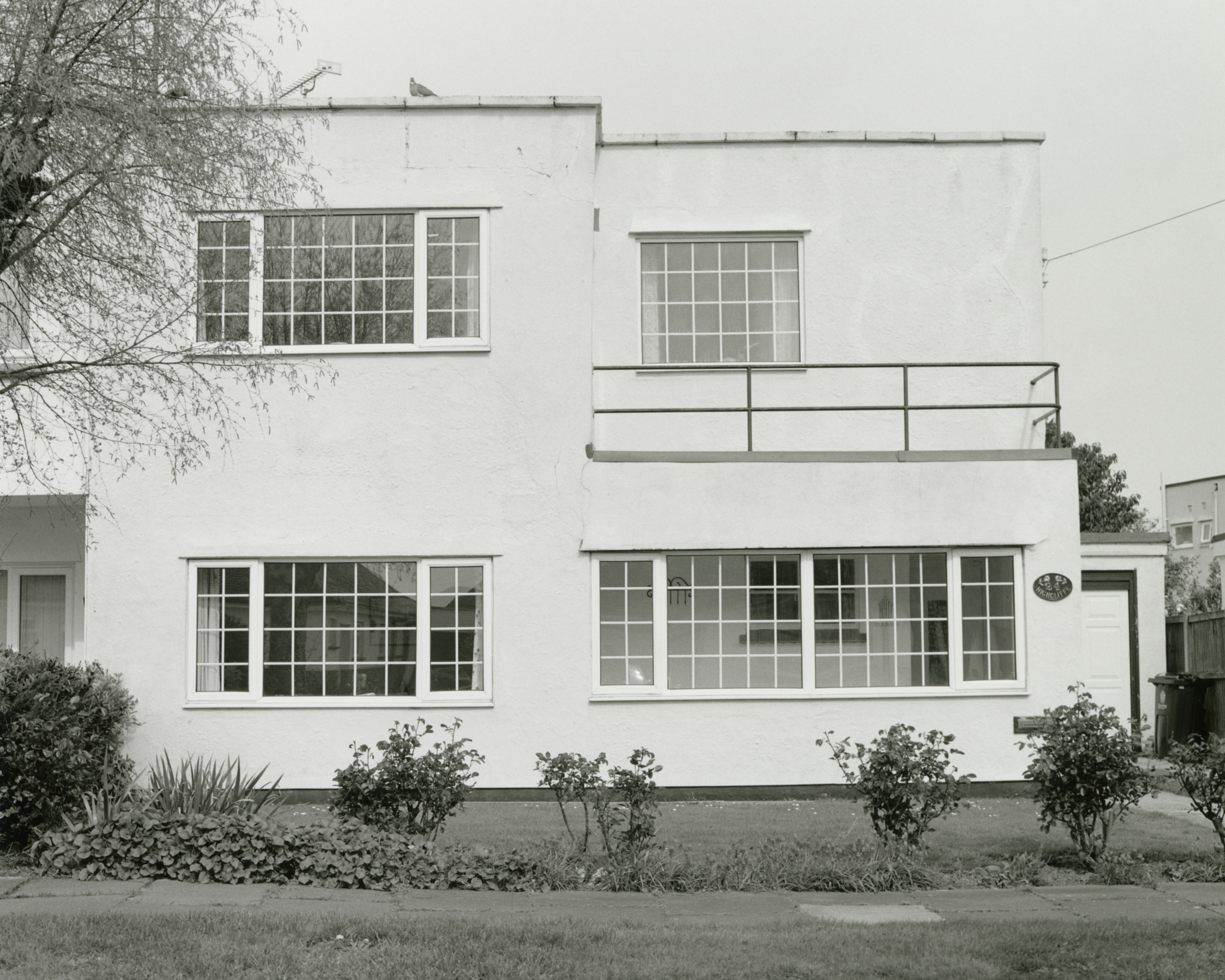
W*: Did the result match your expectations?
JW: As the photos are not of people, it’s far easier to control and anticipate the results, so yes the result is quite close to what I expected.
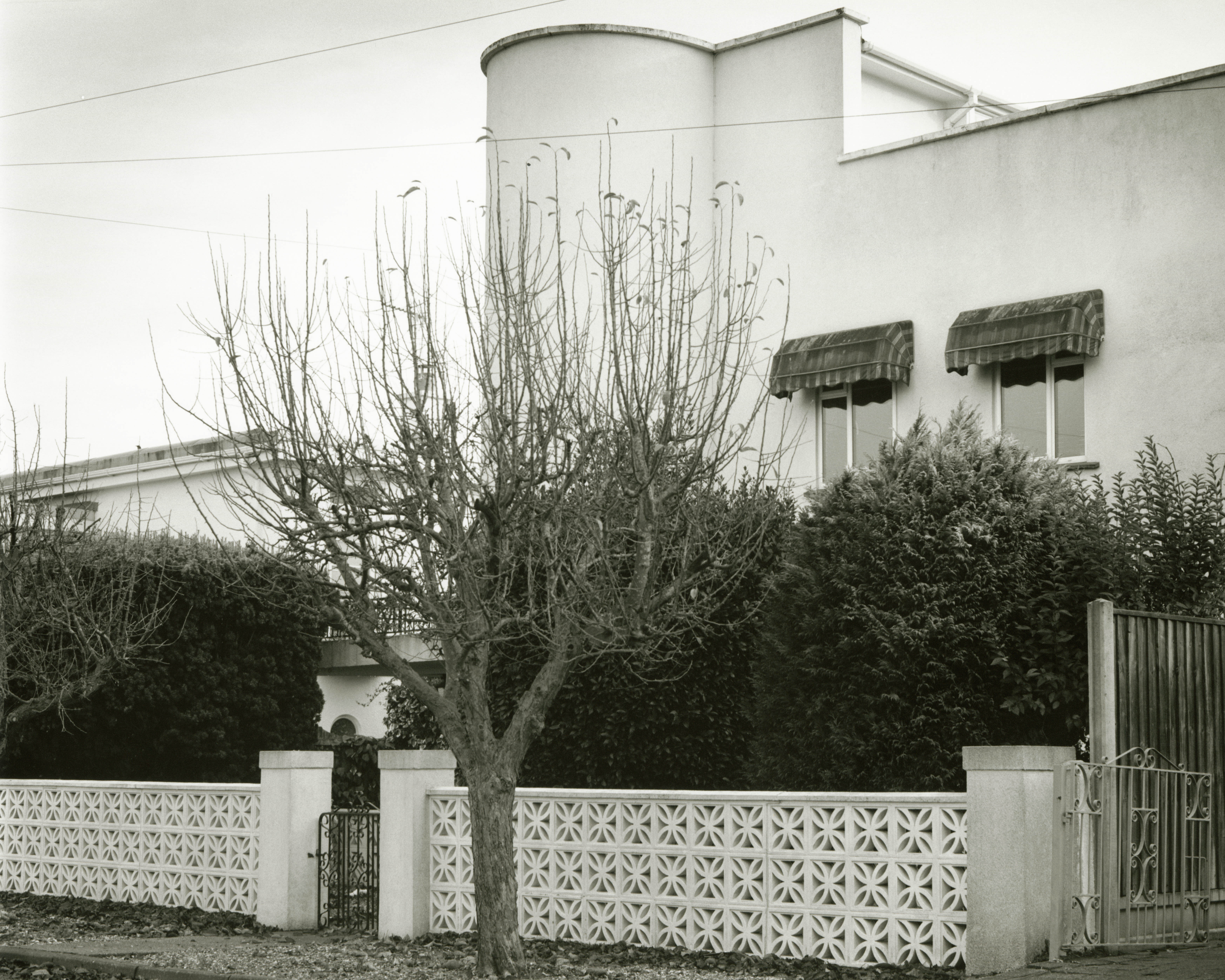
W*: What surprised you about this project?
JW: Just how important trees are, and what a difference they make to both a house, and a housing estate.
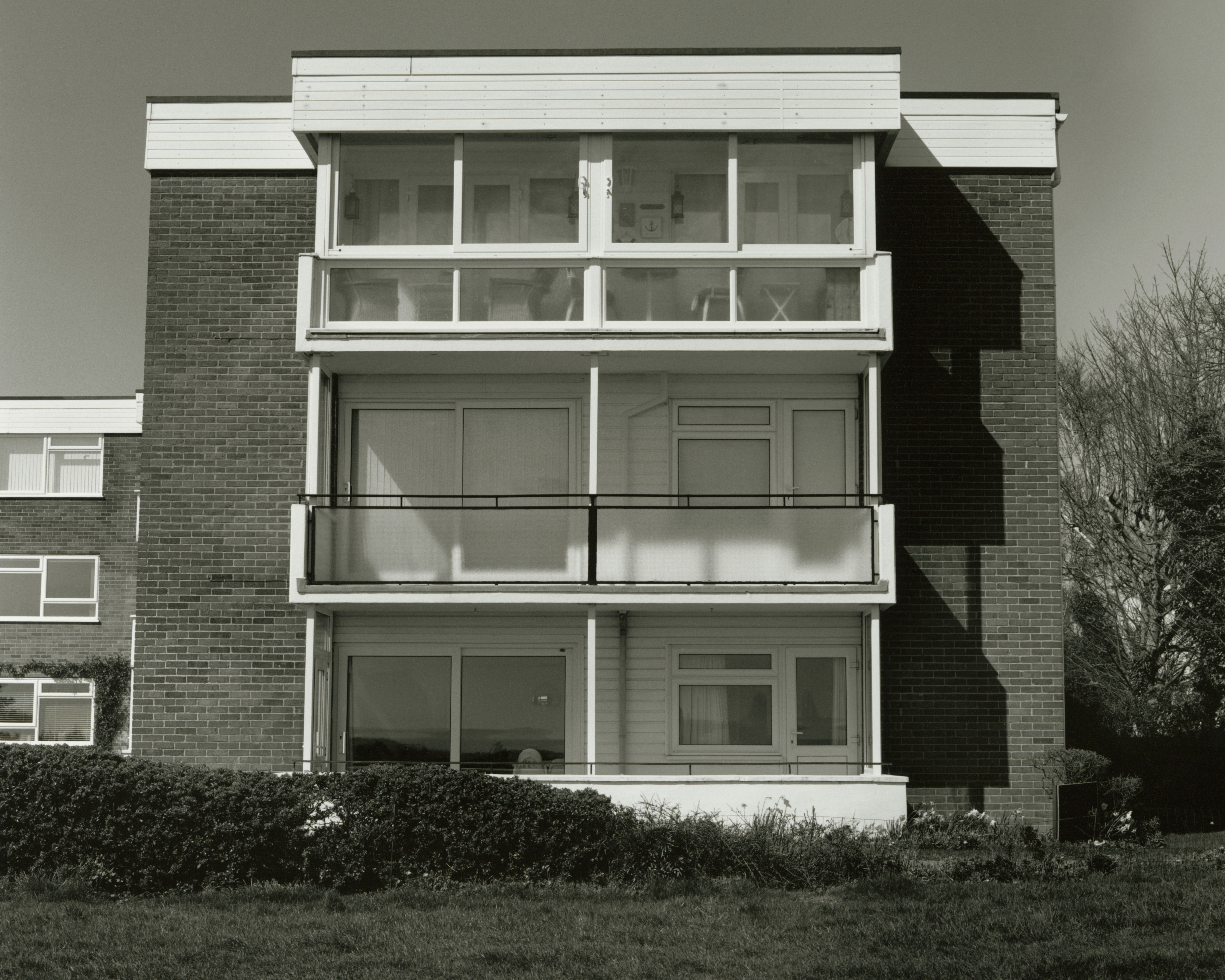
Ellie Stathaki is the Architecture & Environment Director at Wallpaper*. She trained as an architect at the Aristotle University of Thessaloniki in Greece and studied architectural history at the Bartlett in London. Now an established journalist, she has been a member of the Wallpaper* team since 2006, visiting buildings across the globe and interviewing leading architects such as Tadao Ando and Rem Koolhaas. Ellie has also taken part in judging panels, moderated events, curated shows and contributed in books, such as The Contemporary House (Thames & Hudson, 2018), Glenn Sestig Architecture Diary (2020) and House London (2022).
-
 Sabine Marcelis has revisited her Ikea lamp and it’s a colourful marvel
Sabine Marcelis has revisited her Ikea lamp and it’s a colourful marvelSabine Marcelis’ ‘Varmblixt’ lamp for Ikea returns in a new colourful, high-tech guise
-
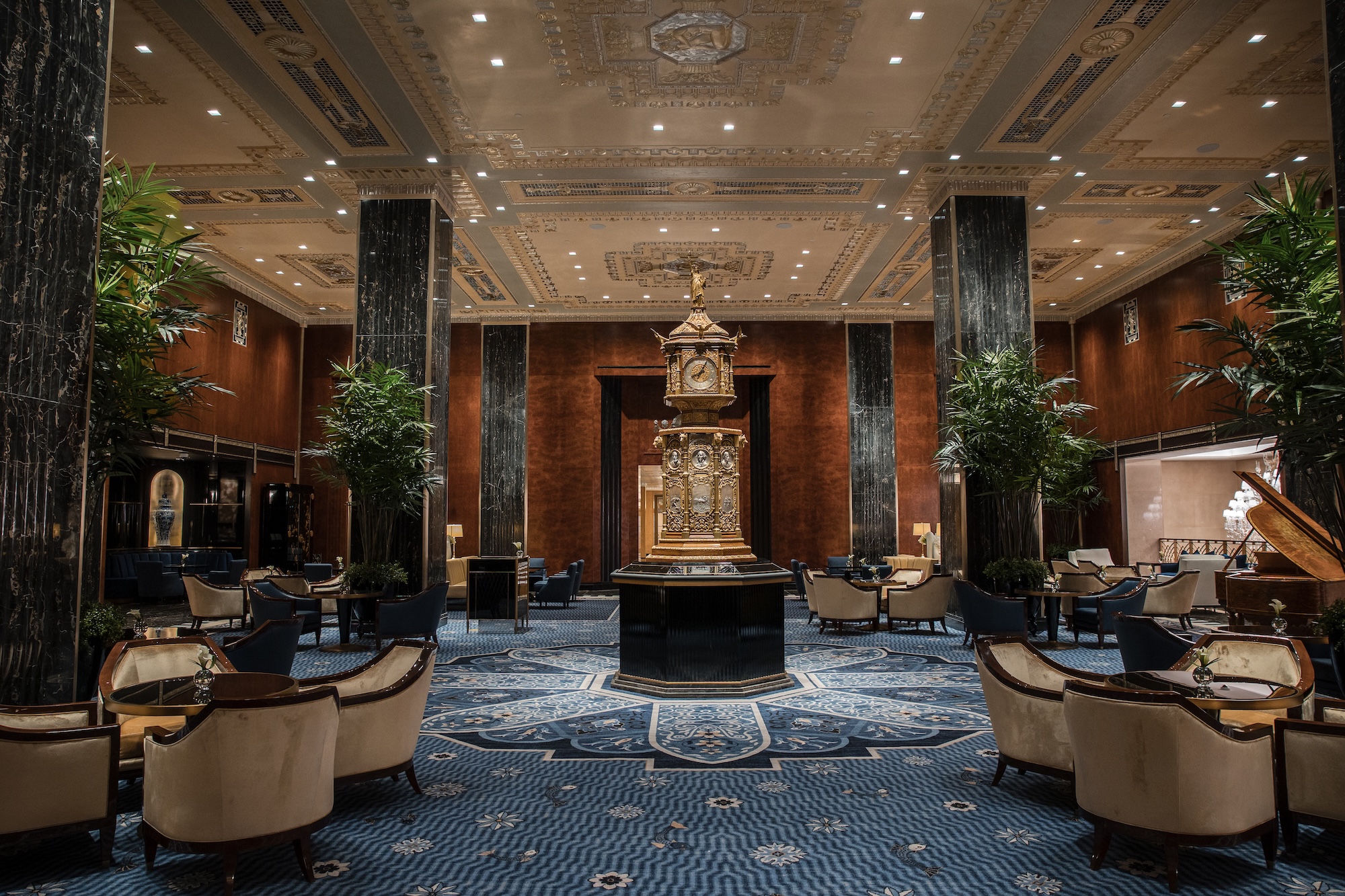 Is the Waldorf Astoria New York the ‘greatest of them all’? Here’s our review
Is the Waldorf Astoria New York the ‘greatest of them all’? Here’s our reviewAfter a multi-billion-dollar overhaul, New York’s legendary grand dame is back in business
-
 Colleen Allen’s poetic womenswear is made for the modern-day witch
Colleen Allen’s poetic womenswear is made for the modern-day witchAllen is one of New York’s brightest young fashion stars. As part of Wallpaper’s Uprising column, Orla Brennan meets the American designer to talk femininity, witchcraft and the transformative experience of dressing up
-
 Step inside this perfectly pitched stone cottage in the Scottish Highlands
Step inside this perfectly pitched stone cottage in the Scottish HighlandsA stone cottage transformed by award-winning Glasgow-based practice Loader Monteith reimagines an old dwelling near Inverness into a cosy contemporary home
-
 This curved brick home by Flawk blends quiet sophistication and playful details
This curved brick home by Flawk blends quiet sophistication and playful detailsDistilling developer Flawk’s belief that architecture can be joyful, precise and human, Runda brings a curving, sculptural form to a quiet corner of north London
-
 A compact Scottish home is a 'sunny place,' nestled into its thriving orchard setting
A compact Scottish home is a 'sunny place,' nestled into its thriving orchard settingGrianan (Gaelic for 'sunny place') is a single-storey Scottish home by Cameron Webster Architects set in rural Stirlingshire
-
 Porthmadog House mines the rich seam of Wales’ industrial past at the Dwyryd estuary
Porthmadog House mines the rich seam of Wales’ industrial past at the Dwyryd estuaryStröm Architects’ Porthmadog House, a slate and Corten steel seaside retreat in north Wales, reinterprets the area’s mining and ironworking heritage
-
 Arbour House is a north London home that lies low but punches high
Arbour House is a north London home that lies low but punches highArbour House by Andrei Saltykov is a low-lying Crouch End home with a striking roof structure that sets it apart
-
 A former agricultural building is transformed into a minimal rural home by Bindloss Dawes
A former agricultural building is transformed into a minimal rural home by Bindloss DawesZero-carbon design meets adaptive re-use in the Tractor Shed, a stripped-back house in a country village by Somerset architects Bindloss Dawes
-
 RIBA House of the Year 2025 is a ‘rare mixture of sensitivity and boldness’
RIBA House of the Year 2025 is a ‘rare mixture of sensitivity and boldness’Topping the list of seven shortlisted homes, Izat Arundell’s Hebridean self-build – named Caochan na Creige – is announced as the RIBA House of the Year 2025
-
 In addition to brutalist buildings, Alison Smithson designed some of the most creative Christmas cards we've seen
In addition to brutalist buildings, Alison Smithson designed some of the most creative Christmas cards we've seenThe architect’s collection of season’s greetings is on show at the Roca London Gallery, just in time for the holidays