Four One Nine is a socially minded space for the San Francisco creative scene
Four One Nine by Síol Studios blends creativity with nature, light and a social purpose

Joe Fletcher - Photography
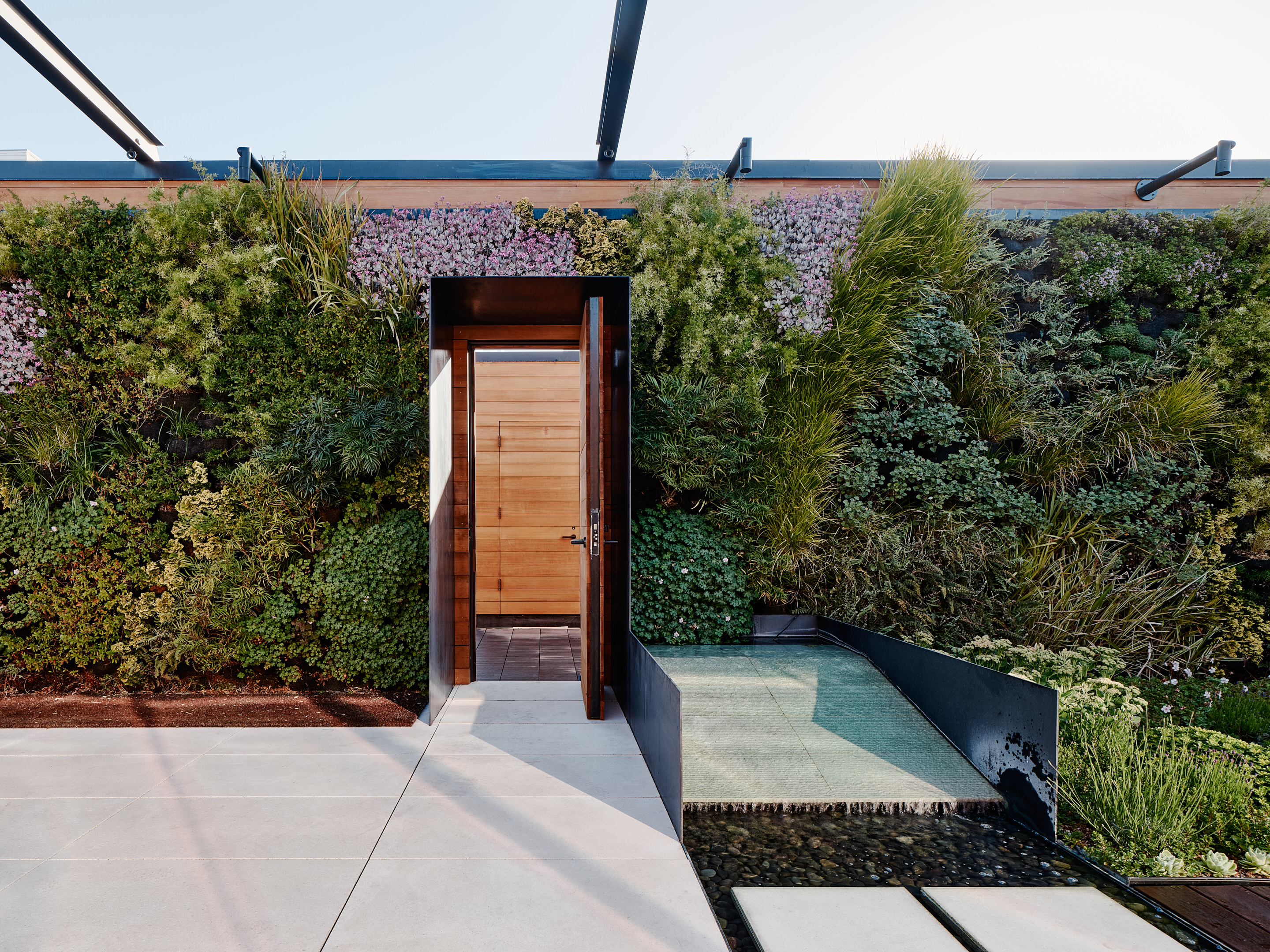
Receive our daily digest of inspiration, escapism and design stories from around the world direct to your inbox.
You are now subscribed
Your newsletter sign-up was successful
Want to add more newsletters?

Daily (Mon-Sun)
Daily Digest
Sign up for global news and reviews, a Wallpaper* take on architecture, design, art & culture, fashion & beauty, travel, tech, watches & jewellery and more.

Monthly, coming soon
The Rundown
A design-minded take on the world of style from Wallpaper* fashion features editor Jack Moss, from global runway shows to insider news and emerging trends.

Monthly, coming soon
The Design File
A closer look at the people and places shaping design, from inspiring interiors to exceptional products, in an expert edit by Wallpaper* global design director Hugo Macdonald.
A new creative hub for San Francisco, Four One Nine by Síol Studios ambitiously combines art display, product development, and digital content production. The brainchild of business coach, creative director and photographer Sonya Yu, Four One Nine was conceived to cater for the creative community as a place to serve local talent and generate positive change; and its design and interior, carefully crafted by the Síol team and led by studio principal Robo Gerson, reflect those values through openness, green elements and bright, welcoming and flexible spaces.
Síol Studios, co-founded by Jessica Weigley and Kevin Hackett, was guided by functionality and versatility in the design. A large, column-less gallery makes for a multifunctional space for shows and events, while a small but practical kitchen serves as the venue’s food preparation spot as well as a location for photoshoots. Office and meeting rooms around these spaces flow in a largely open plan arrangement with a dramatic staircase at its heart (built in collaboration with steel fabricator Henry DeFauw and concrete fabricator Concreteworks), which becomes a real centrepiece in the overall interior architecture.
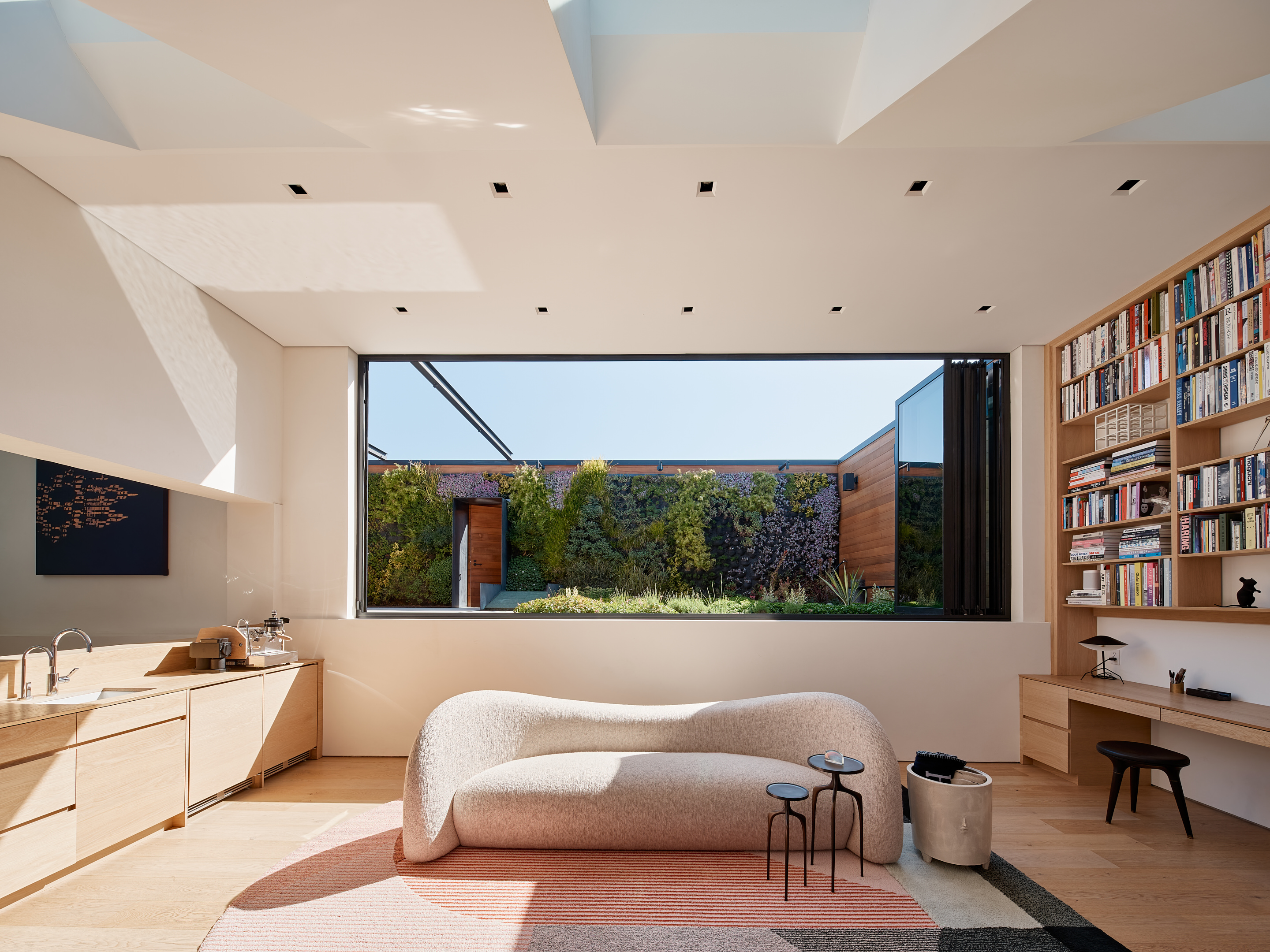
A strong green element defines the design. A planted wall (including a thriving beehive) designed by Habitat Horticulture, the firm behind the greenery at SFMOMA, gently dominates the terrace area and remains visible inside through large windows. Outdoor furniture, water features and landscaping help complete a rich open-air experience for users – one that also seeps into the indoors, thanks to the strategically planned vistas.
Art, such as the colourful murals by Dave Muller, blend with natural, tactile materials – white ash wood, three-dimensional tiles, Caesarstone countertops – to deliver a layered interior experience. Meanwhile, bespoke elements ensure every part of the space is entirely fit for purpose.
‘While the interior is protected from unwanted noise pollution, it’s also acutely connected to the world around it. Throughout the interior, massive, carefully placed skylights flood the space with light and create a visceral link between Four One Nine and the changing weather, cloud cover, and sun intensity, all of which register on the interior walls,' say the design team.
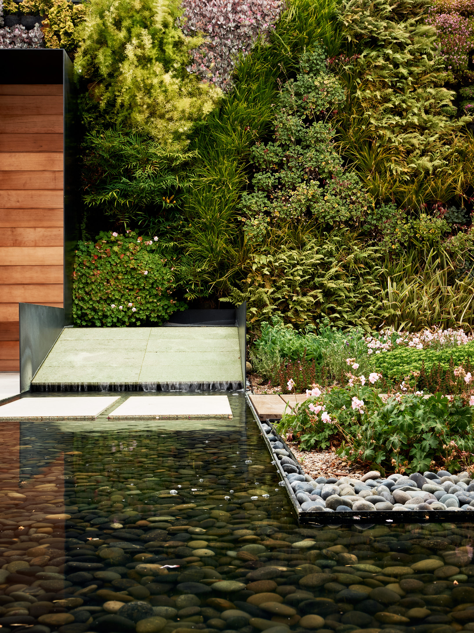
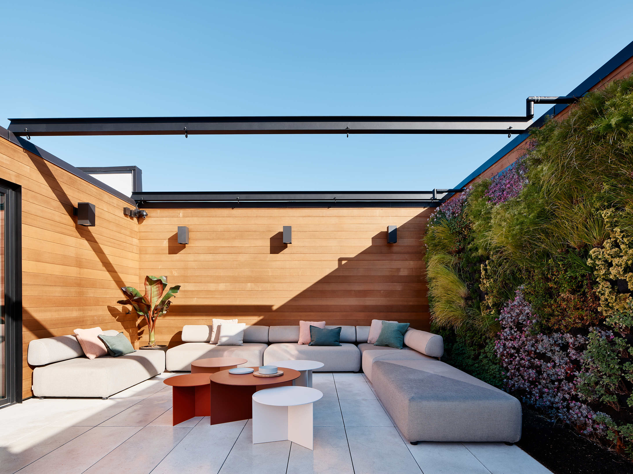
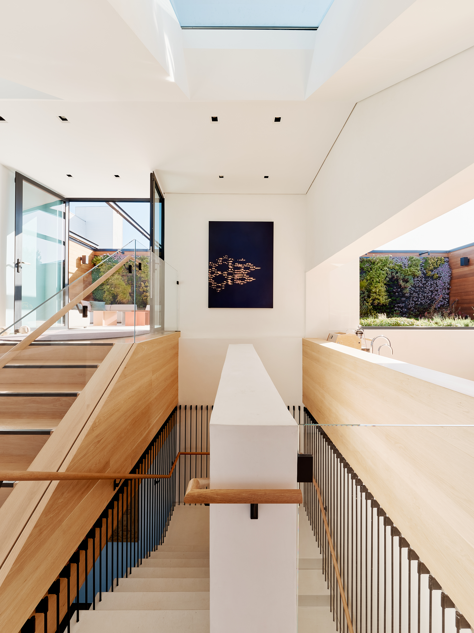
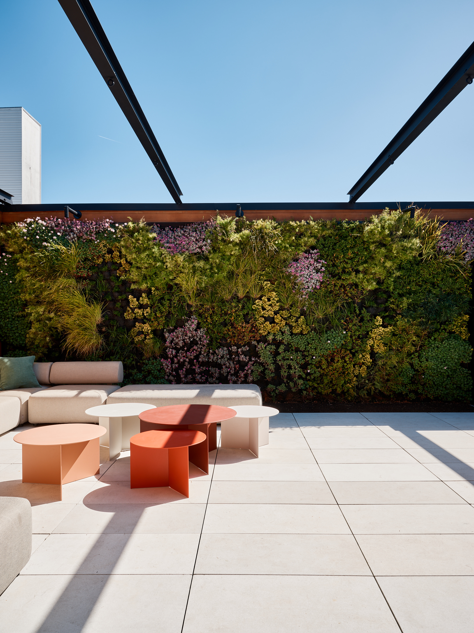
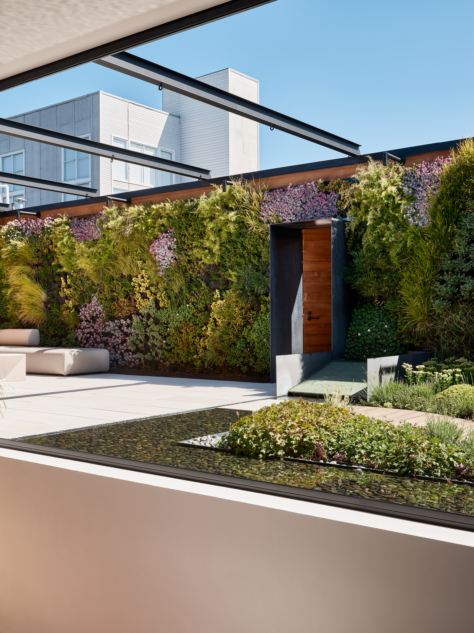
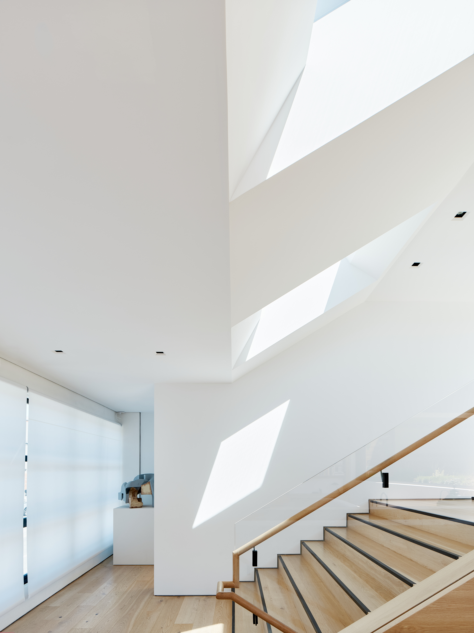
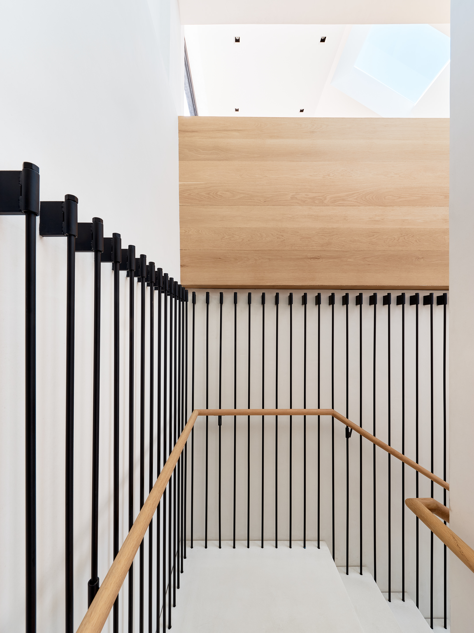
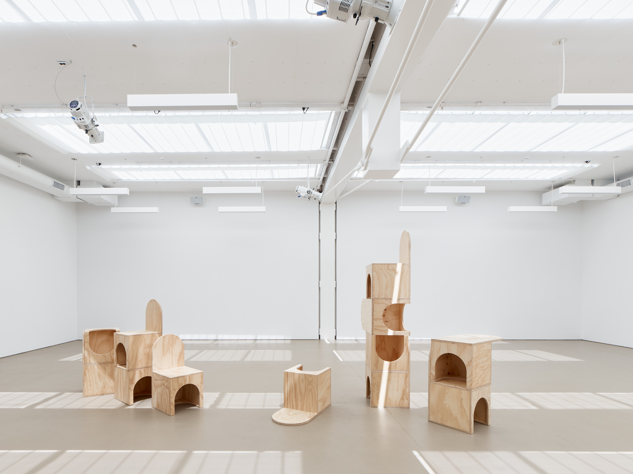
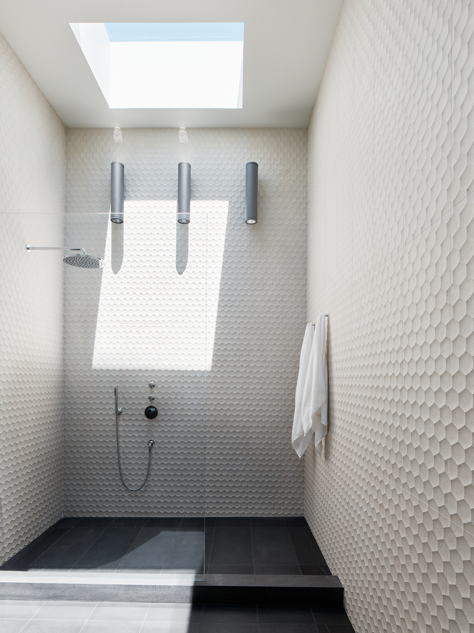
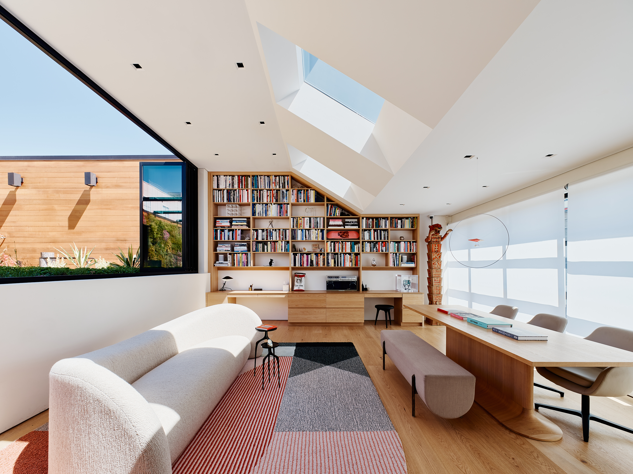
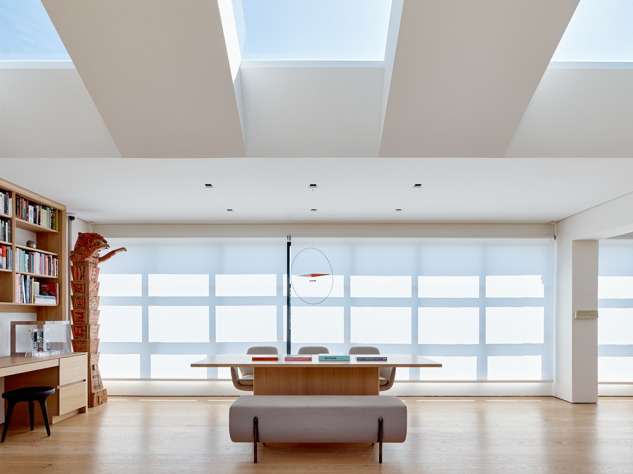
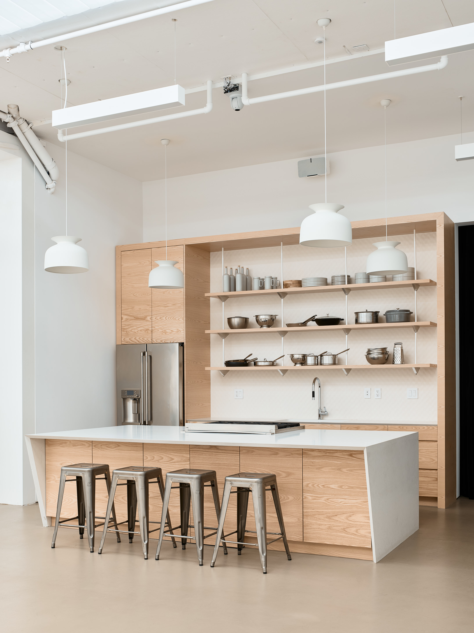
INFORMATION
Receive our daily digest of inspiration, escapism and design stories from around the world direct to your inbox.
Ellie Stathaki is the Architecture & Environment Director at Wallpaper*. She trained as an architect at the Aristotle University of Thessaloniki in Greece and studied architectural history at the Bartlett in London. Now an established journalist, she has been a member of the Wallpaper* team since 2006, visiting buildings across the globe and interviewing leading architects such as Tadao Ando and Rem Koolhaas. Ellie has also taken part in judging panels, moderated events, curated shows and contributed in books, such as The Contemporary House (Thames & Hudson, 2018), Glenn Sestig Architecture Diary (2020) and House London (2022).
