Forest Villa transforms an existing building shell into a minimalist villa engulfed in nature
Forest Villa by HAS is a minimalist home in suburban China, crafted in an existing building shell, and working with its idyllic natural context

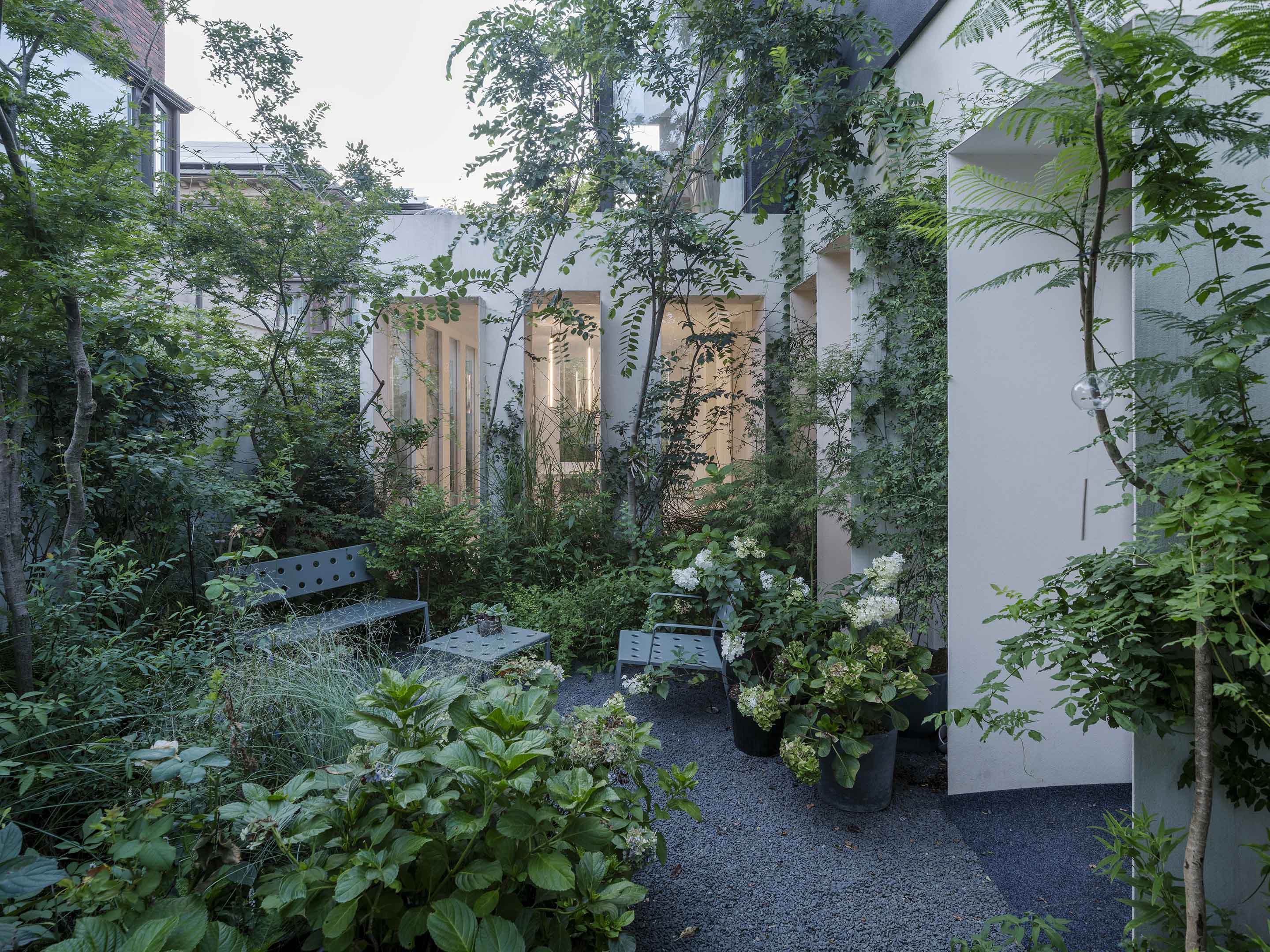
Receive our daily digest of inspiration, escapism and design stories from around the world direct to your inbox.
You are now subscribed
Your newsletter sign-up was successful
Want to add more newsletters?

Daily (Mon-Sun)
Daily Digest
Sign up for global news and reviews, a Wallpaper* take on architecture, design, art & culture, fashion & beauty, travel, tech, watches & jewellery and more.

Monthly, coming soon
The Rundown
A design-minded take on the world of style from Wallpaper* fashion features editor Jack Moss, from global runway shows to insider news and emerging trends.

Monthly, coming soon
The Design File
A closer look at the people and places shaping design, from inspiring interiors to exceptional products, in an expert edit by Wallpaper* global design director Hugo Macdonald.
Young Thai studio HAS Design and Research has just completed Forest Villa, its latest residential project, which balances the tightrope between urban and rural, organic nature and crisp, humanmade minimalist architecture.
The project is located on the outskirts of Hefei, near the Dashu Mountain National Forest Park in China. It is an adaptation of an existing building, so the structure's bones were already there, and the architects, led by studio founders Jenchieh Hung and Kulthida Songkittipakdee, had to work with them, and wrap them into their own design concept, which centres on serenity and a pared-down approach.
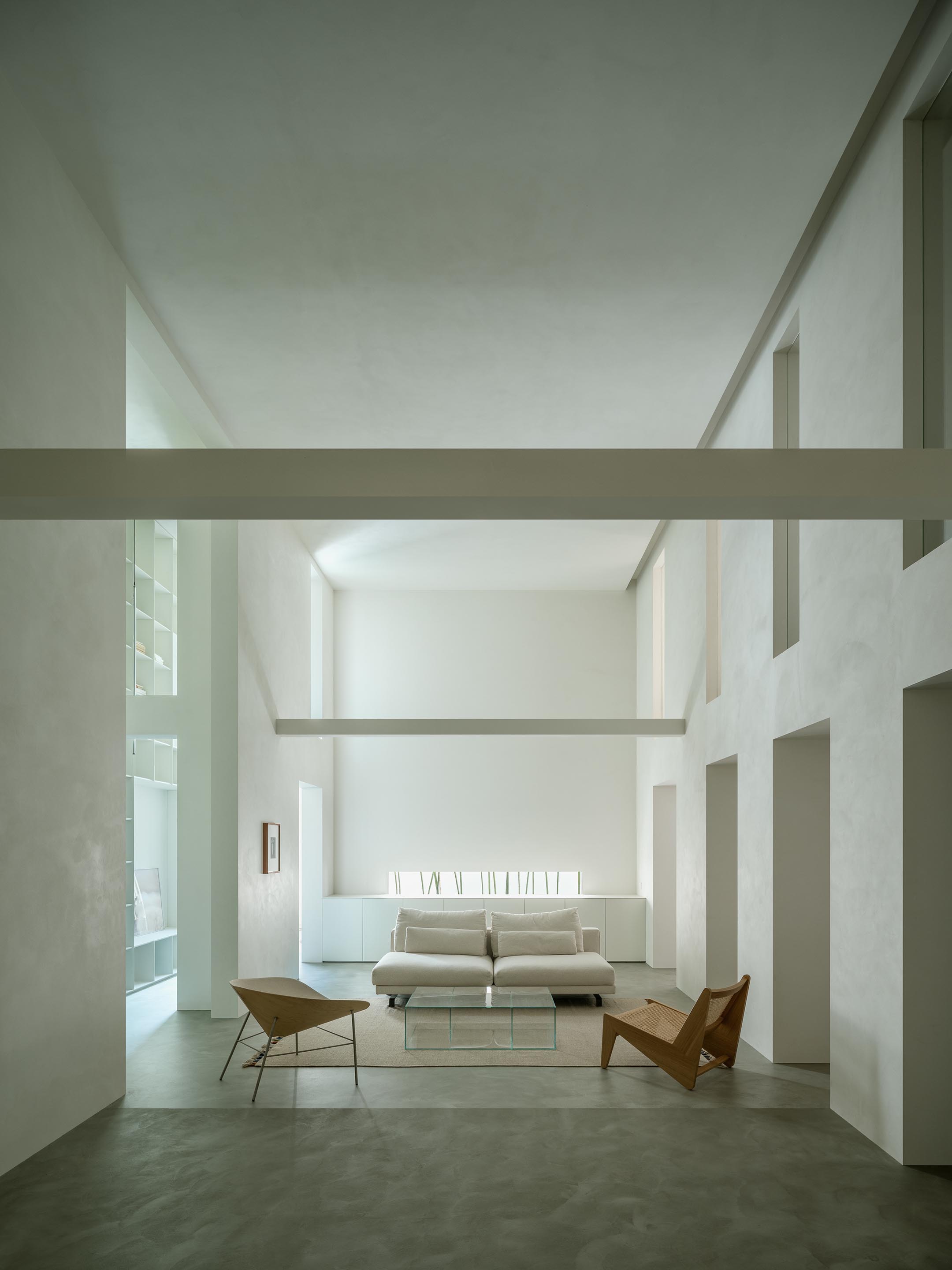
Forest Villa: a home in paradise
The site is located within a particularly picturesque green landscape. The architects wanted to make the most of this, as well as the existing structure on the plot, intending their design to both complement and contrast with its surroundings. '[We] proposed a new strategy that not only improved the functional spaces but also enhanced the site characteristics through three elements: shell, hole, and void, for a sense of extraordinary living experience in the Forest Villa,' they write.
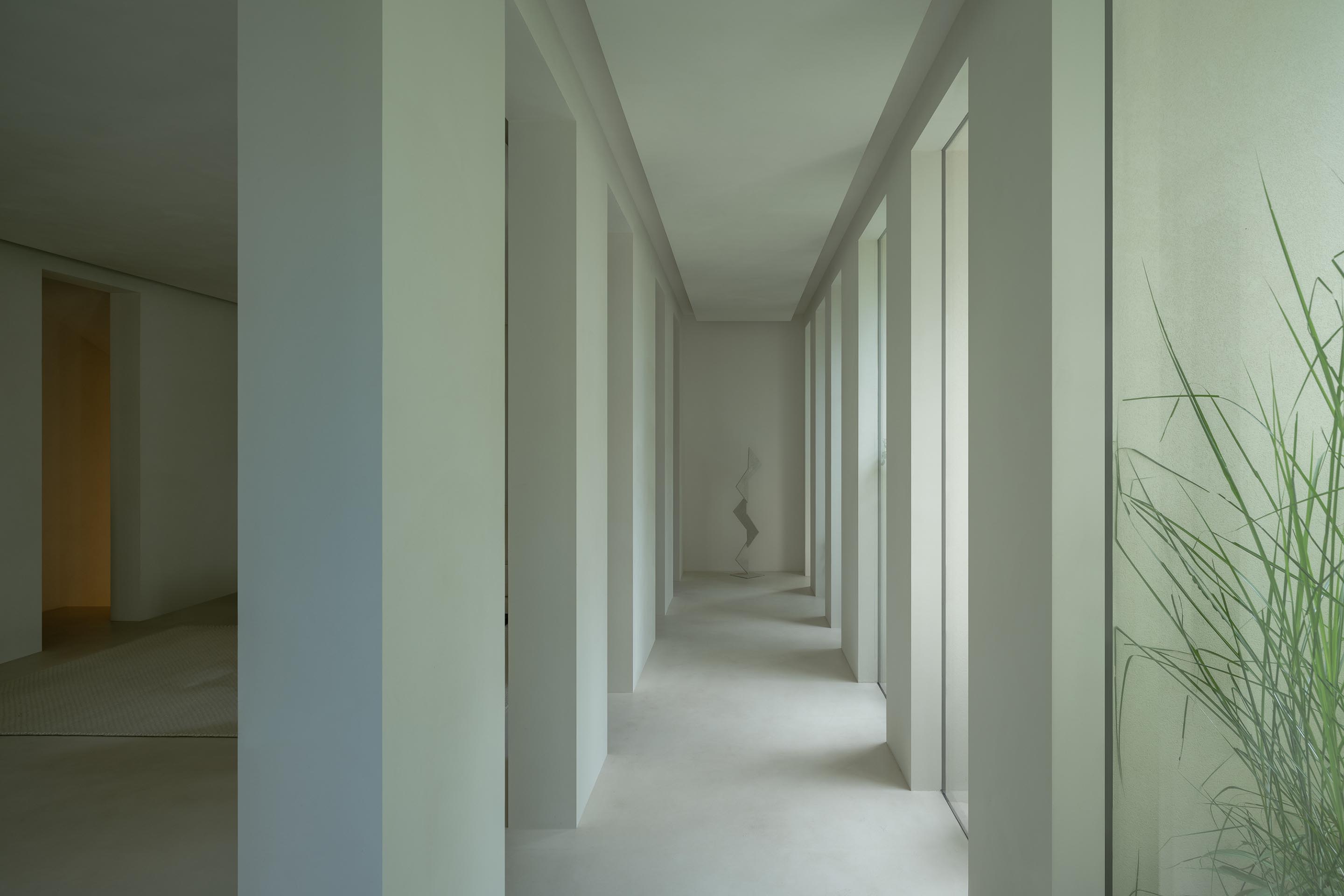
To achieve this, the team wrapped the existing building in a shell of colonnades, crafting geometry and enabling a flowing indoor/outdoor experience for the residents. Climbing plants and mature trees engulf the home and peer into the resulting semi-open spaces.
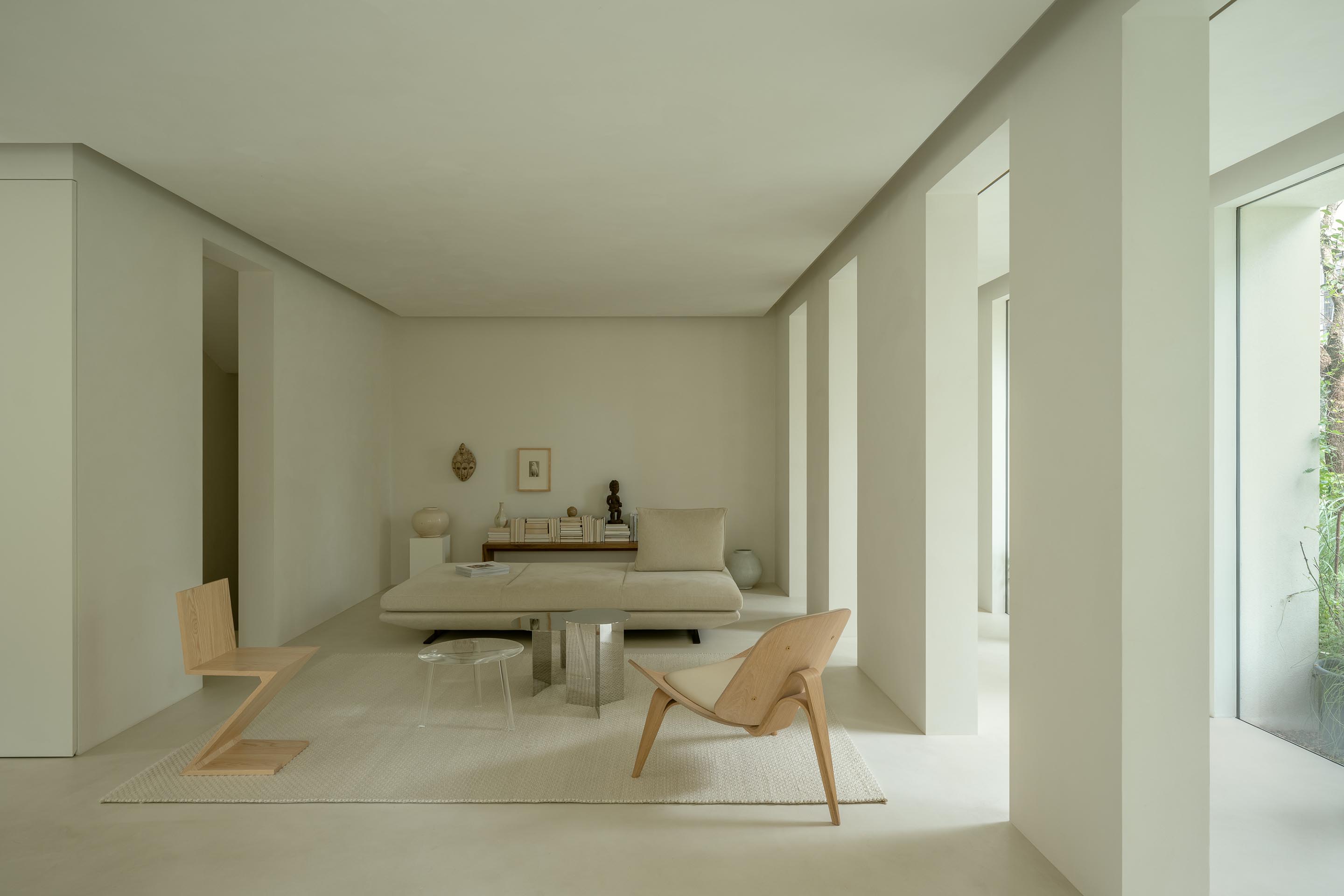
Inside, a minimalist approach creates flexible, neutral spaces, detailed with care and expressing a calm that matches the nature outside. Spanning four levels, the home includes a striking double-height living space, five bedrooms, and a selection of family rooms for the residents to enjoy.
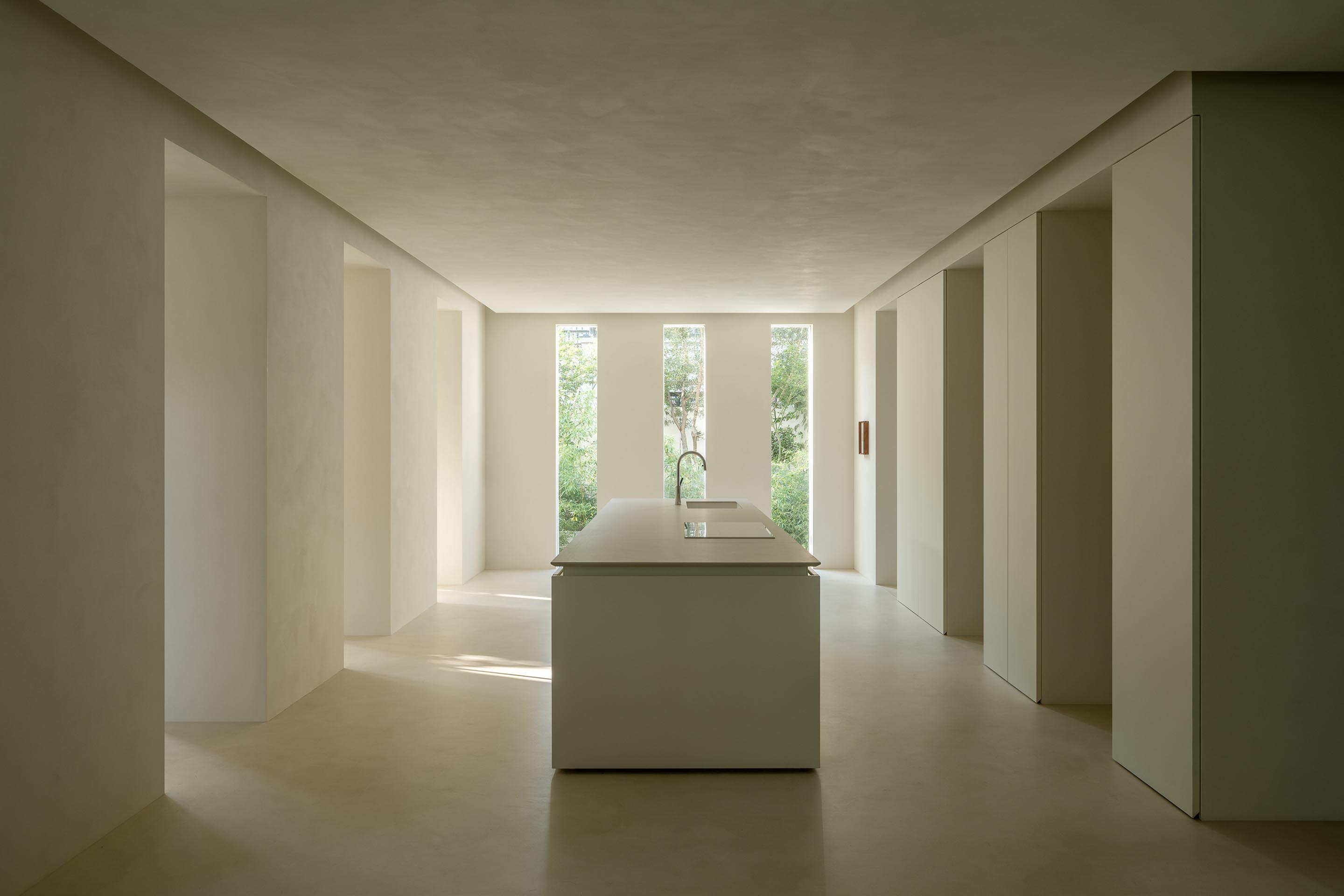
'Forest Villa is inspired by reverence and analogy of nature, allowing the architecture to learn from the natural growth of a forest, such as a sequence of pillars like a grove of trees, with each pillar having random textures and proportions for a tactile and visual sensation,' the architects write. 'The space is sustainable and timeless.'
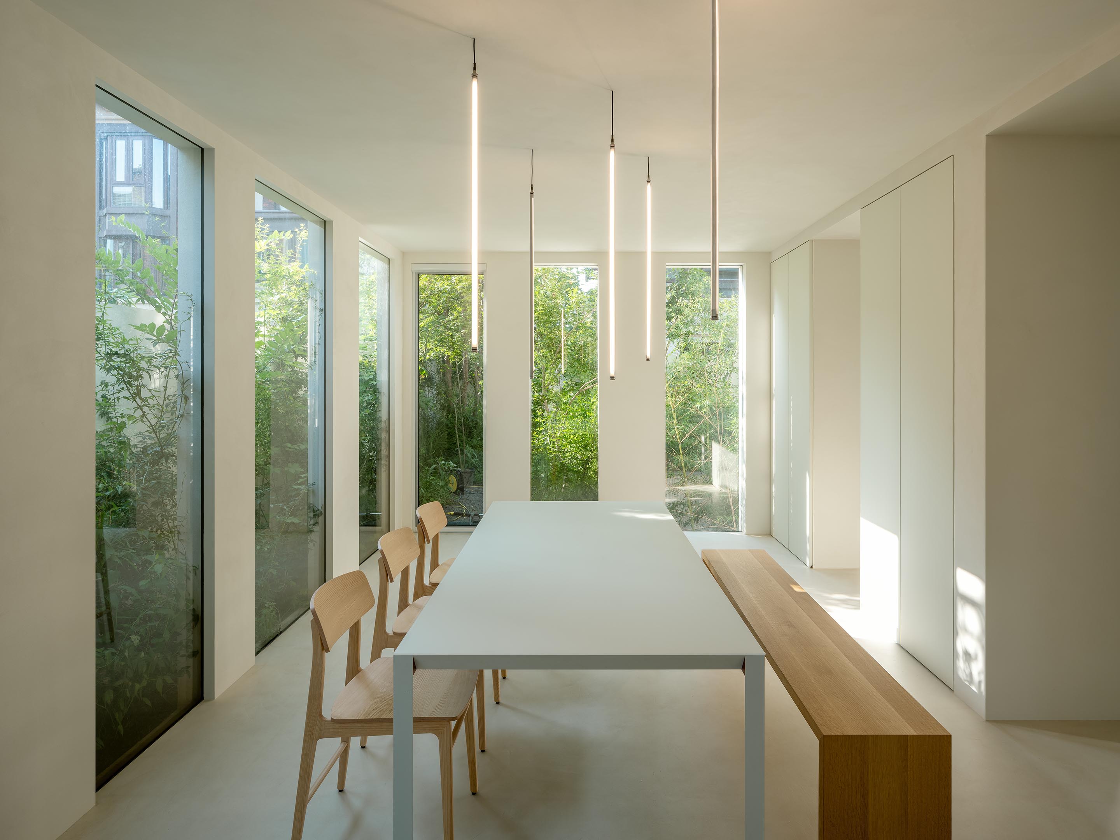
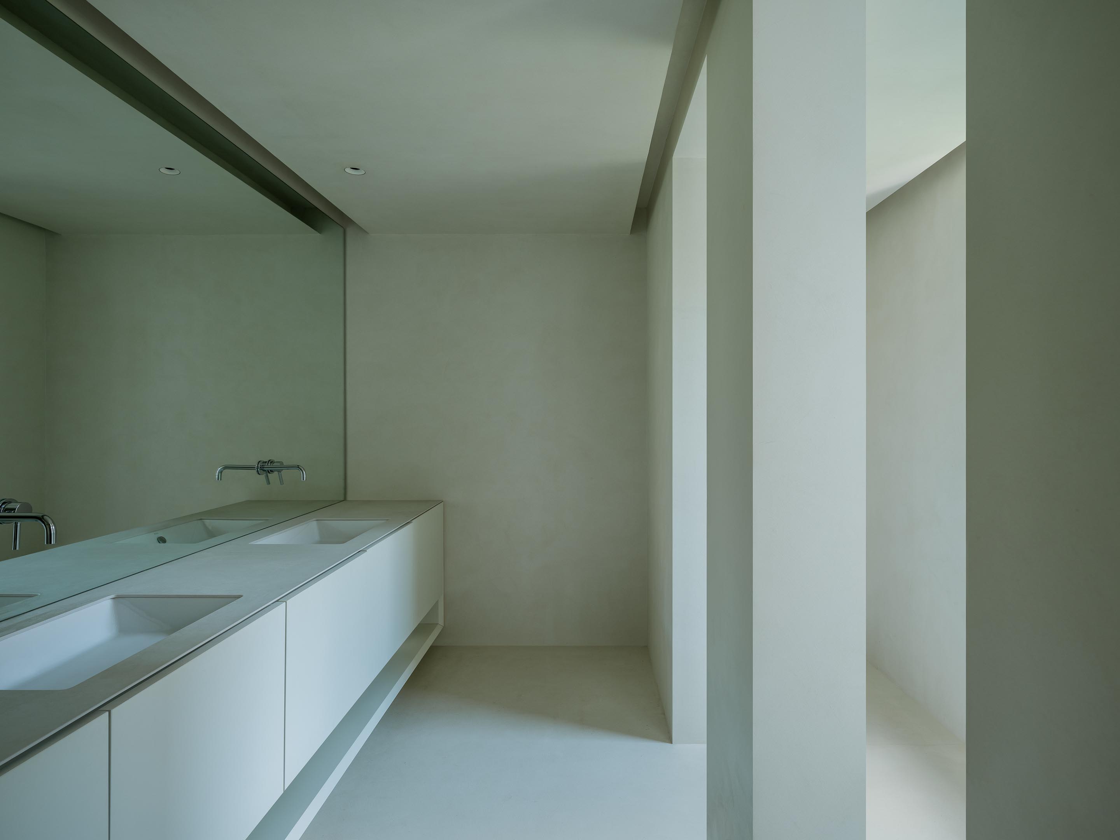
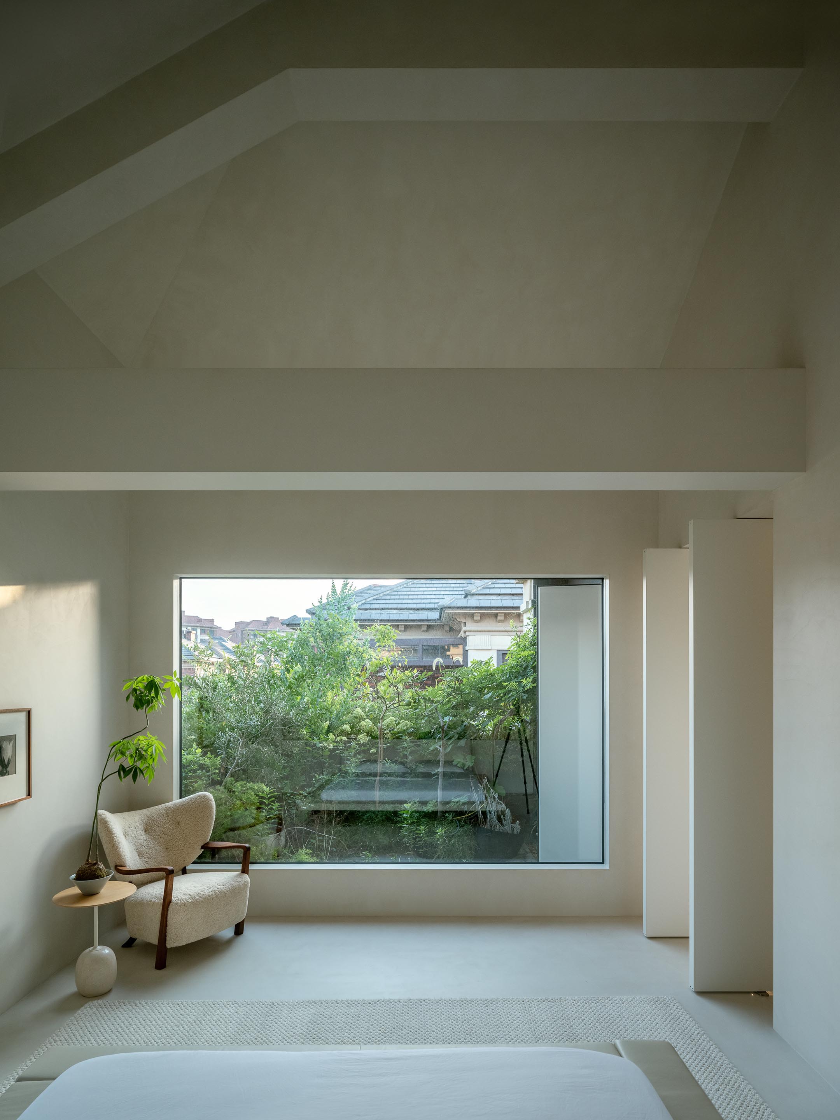
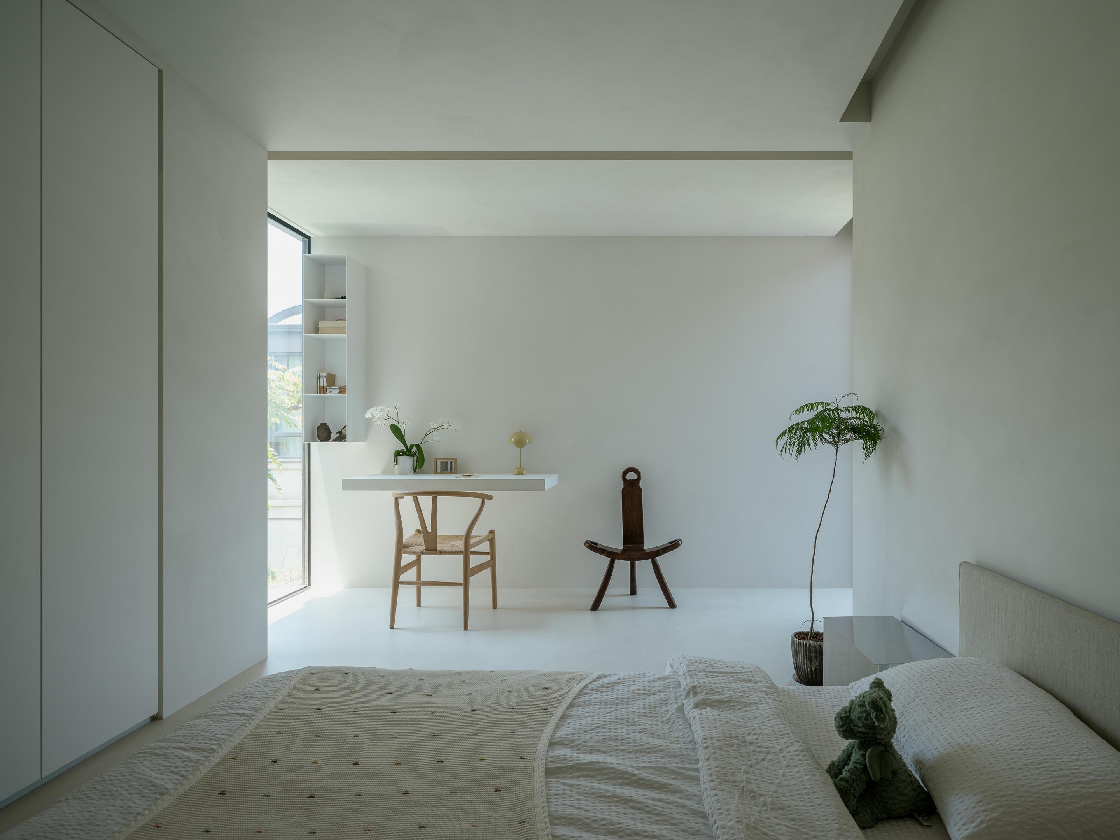
Receive our daily digest of inspiration, escapism and design stories from around the world direct to your inbox.
Ellie Stathaki is the Architecture & Environment Director at Wallpaper*. She trained as an architect at the Aristotle University of Thessaloniki in Greece and studied architectural history at the Bartlett in London. Now an established journalist, she has been a member of the Wallpaper* team since 2006, visiting buildings across the globe and interviewing leading architects such as Tadao Ando and Rem Koolhaas. Ellie has also taken part in judging panels, moderated events, curated shows and contributed in books, such as The Contemporary House (Thames & Hudson, 2018), Glenn Sestig Architecture Diary (2020) and House London (2022).
