Forest Park House paints an idyllic picture of city living
Forest Park House by Javier Robles is a reimagined townhouse in Queens, New York
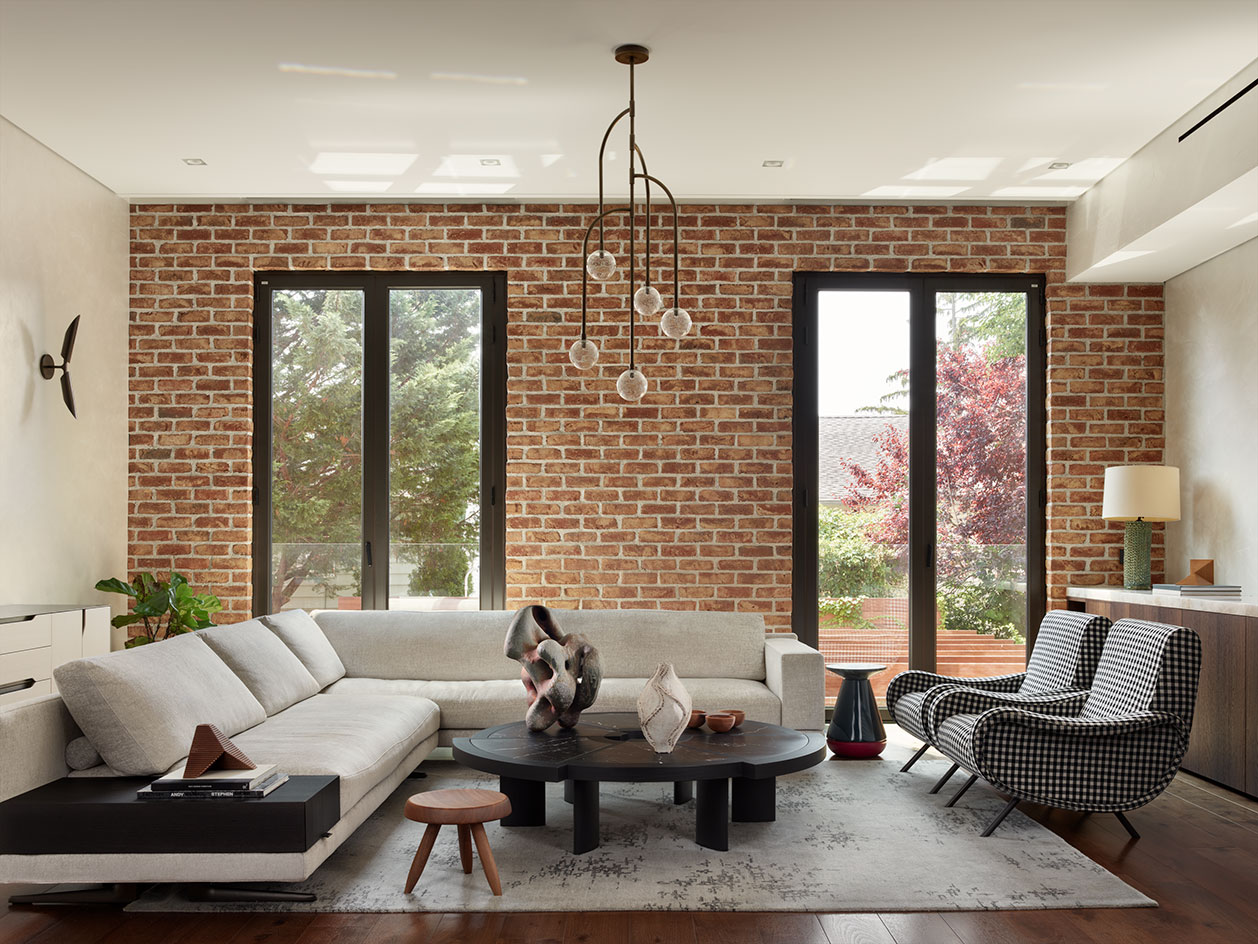
Forest Park House, set in a leafy part of Queens, New York, paints an idyllic picture of city living. The four-storey townhouse, designed by the architect Javier Robles, and purchased by the clients a decade ago, has undergone a complete top-to-bottom renovation with only the outside perimeter walls untouched.
Expanded to include an excavated basement, which enabled height to be added to each floor, the new and improved house boasts a state-of-the-art media room, an eye-catching wood-to-brick patio and a multi-layered entrance foyer, complete with a glass bridge that enables natural light to bathe the interior, while also connecting the other floors.
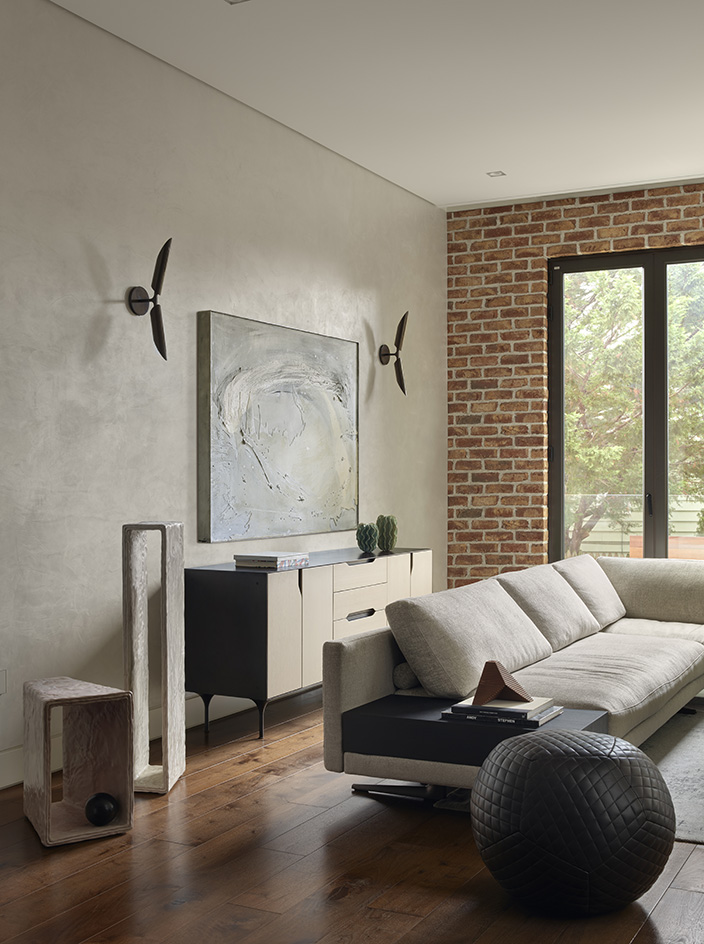
Forest Park House by Javier Robles
‘In all my projects, I look to establish some references to the site and / or the context: the building’s insertion to the grid, its exposure to the sun and the elements, the views from inside and towards its surroundings,’ says Robles, who operates offices in both New York and Miami.
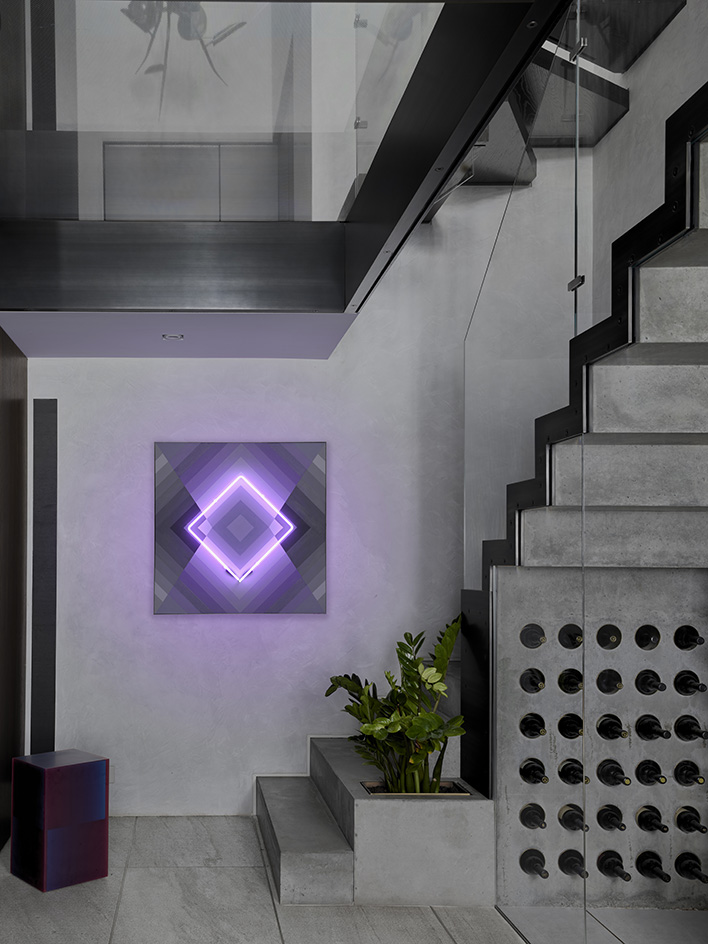
‘In this project, the clients were very attuned to the surrounding Forest Park and its neighbourhood, a beautiful hidden green gem in New York City. So besides exploring a continuous open layout throughout the house, we wanted to bring natural light to every room in the house and create a sense of walking under the trees in the park, where light filters through the leaves. We looked to create depths vertically and horizontally, expanding visually and physically the depths of the rooms and spaces.’
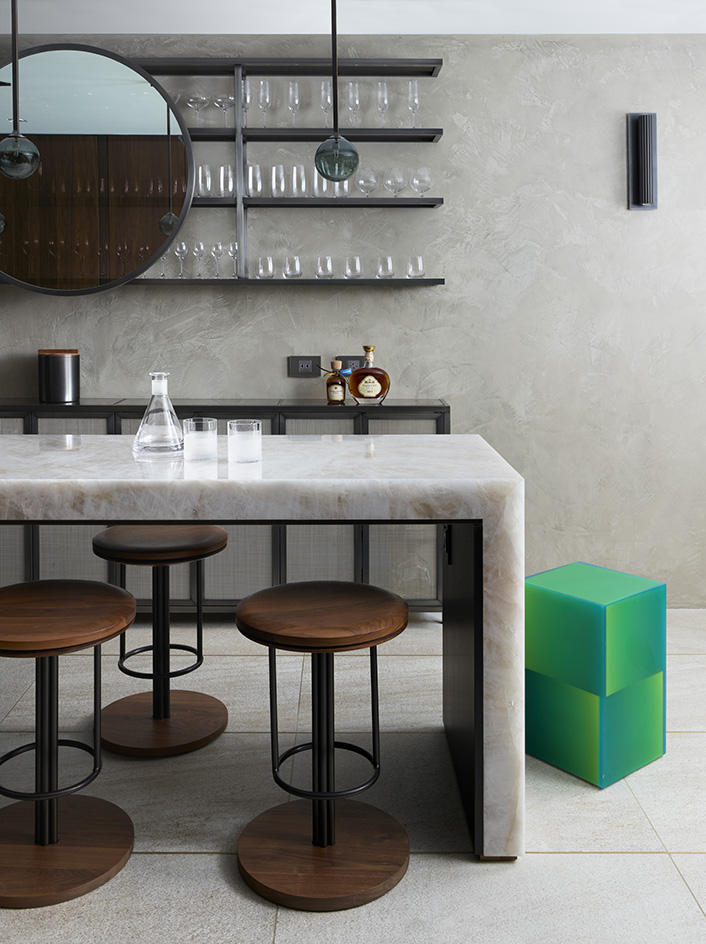
The home’s staircase has been made its focal feature. Not only a functional connector between levels, most of which have been updated with reconfigured floorplans, it has been used as a means to explore light and movement in all the spaces. Inspired by the architectural feature known as malqaf, an Arabic windcatcher, Robles designed a large curved light tower to bring natural light to all four floors, its quality changing throughout the day.
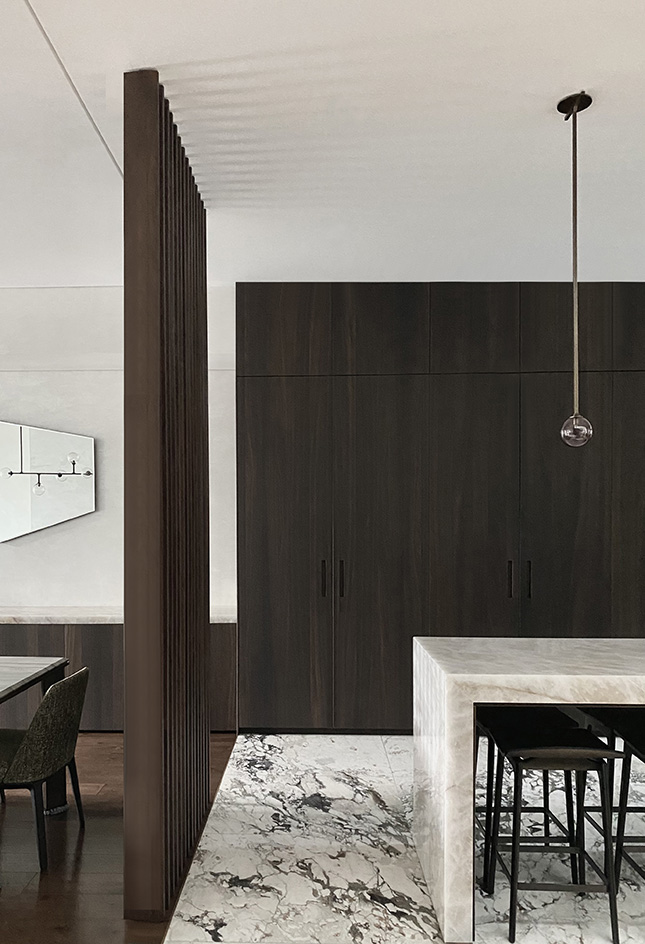
‘There are many aspects that I love about this project, specifically the moments where architectural elements, lighting and décor blend harmoniously,’ says Robles, who also custom-designed much of the furniture and lighting through his New York-based brand, Lumifer.
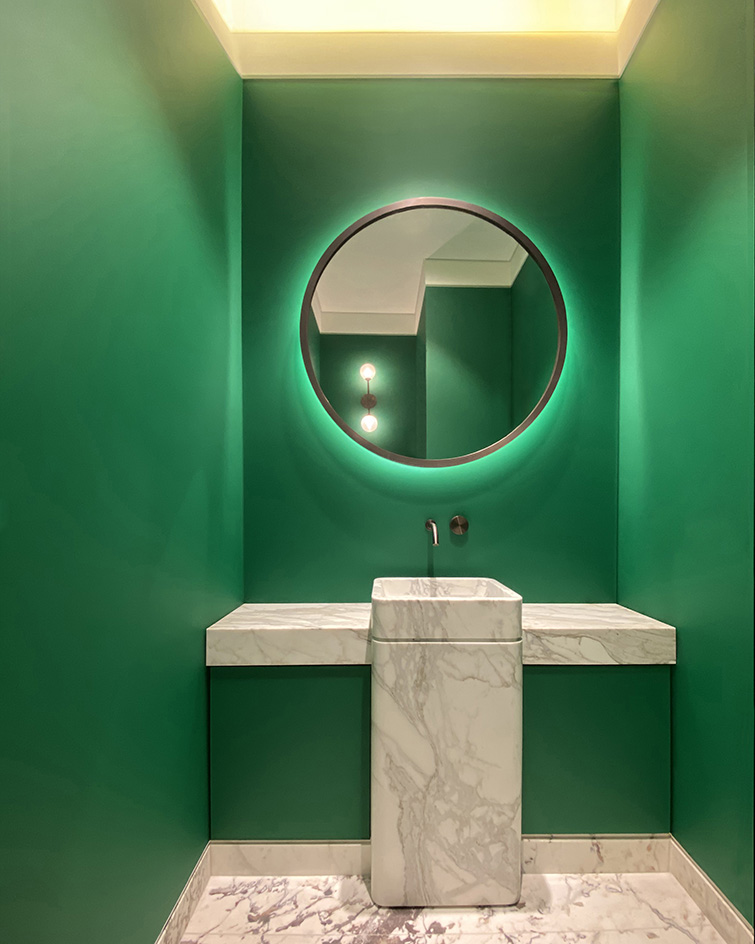
‘The foyer is the most dramatic moment in the house and also it is where one can see the programmatic sequence of the house and different tones of light and shadow through the day. Adjacent to the glass bridge, cantilevered steel- and wood- clad stairs are anchored in a dramatic triple-height plastered curved lightwell. This minimal monastery-like space is [enhanced] by two of my Lumifer custom nickel-plated wall sconces called “Quilla”.’
Receive our daily digest of inspiration, escapism and design stories from around the world direct to your inbox.
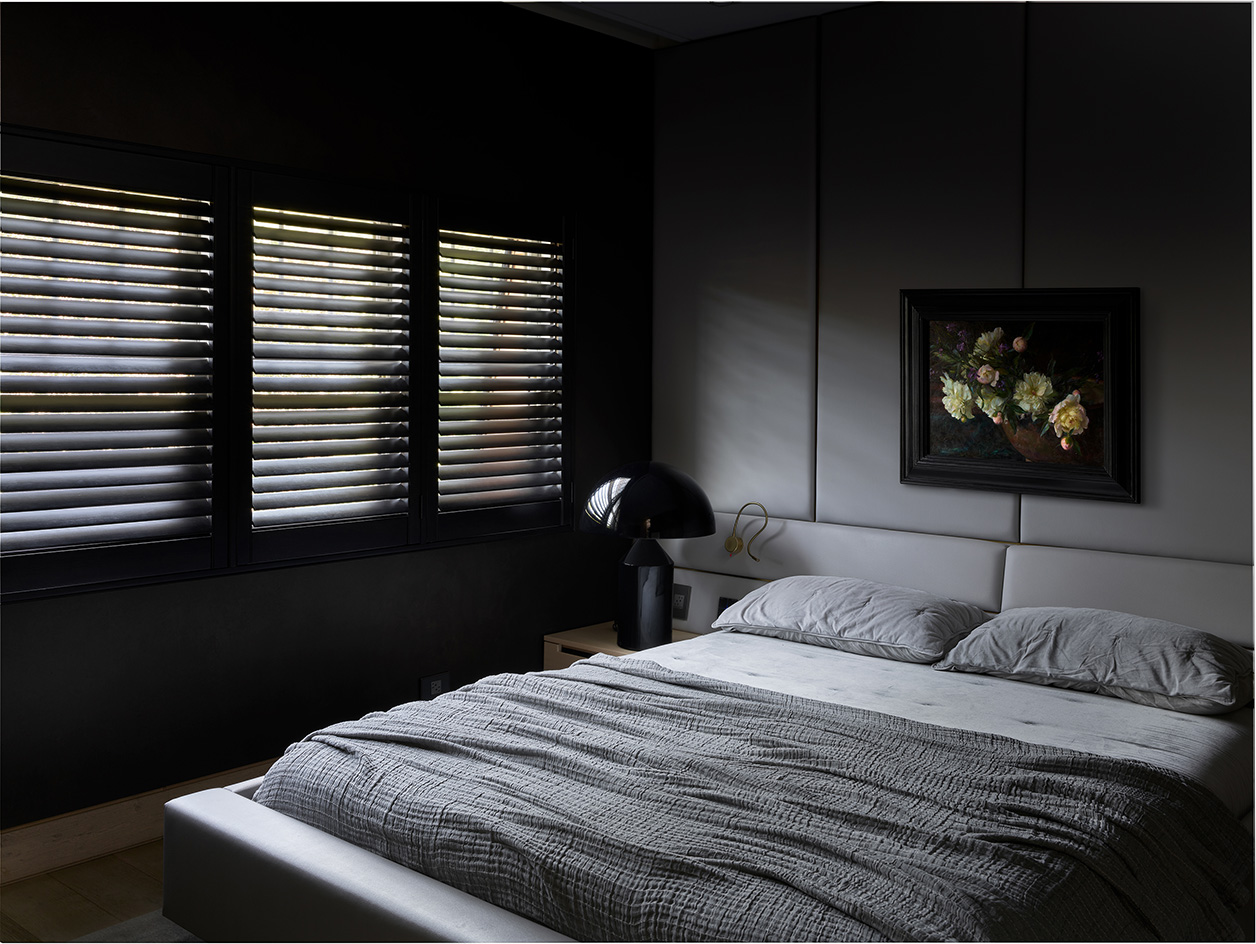
He continues: ‘The poured concrete staircase that takes you to the lower floor, unveils a sequence of spaces: from the glass wine cellar to the freestanding onyx bar to the entertaining room, home office, and outdoor backyard. This space is flanked by a peripheral concrete wall and a custom walnut panelled wall ‘hiding’ behind all kinds of adjacent programmatic rooms or closets, from the laundry room, to the safe storage, the pantry to the guest bathroom, bedroom, storage, shelving and cabinets for the home office. A large steel folding door separates the interior from the exterior, a space that is partially covered by a glass and wood canopy, providing a visual and physical connection throughout.’
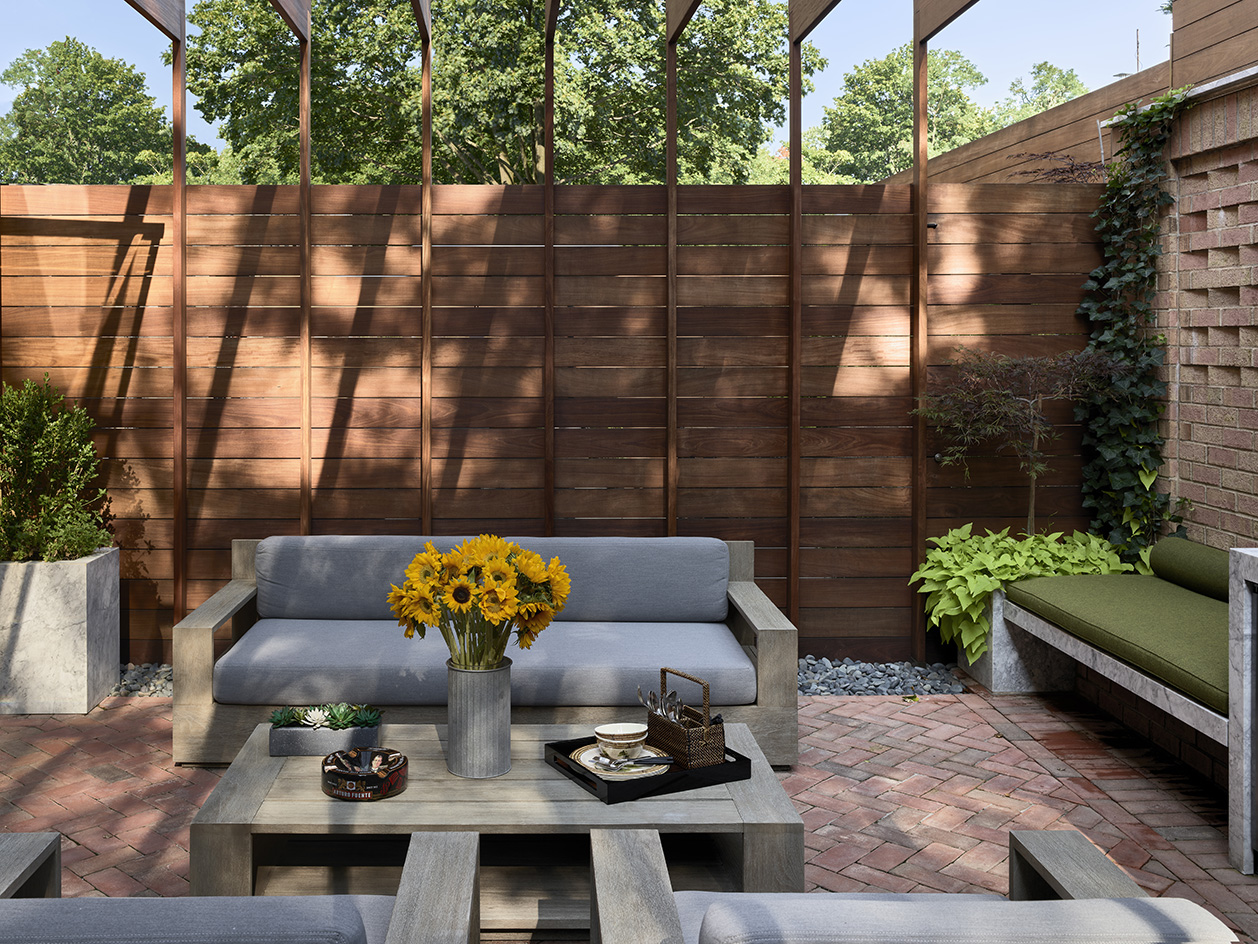
Pei-Ru Keh is a former US Editor at Wallpaper*. Born and raised in Singapore, she has been a New Yorker since 2013. Pei-Ru held various titles at Wallpaper* between 2007 and 2023. She reports on design, tech, art, architecture, fashion, beauty and lifestyle happenings in the United States, both in print and digitally. Pei-Ru took a key role in championing diversity and representation within Wallpaper's content pillars, actively seeking out stories that reflect a wide range of perspectives. She lives in Brooklyn with her husband and two children, and is currently learning how to drive.
-
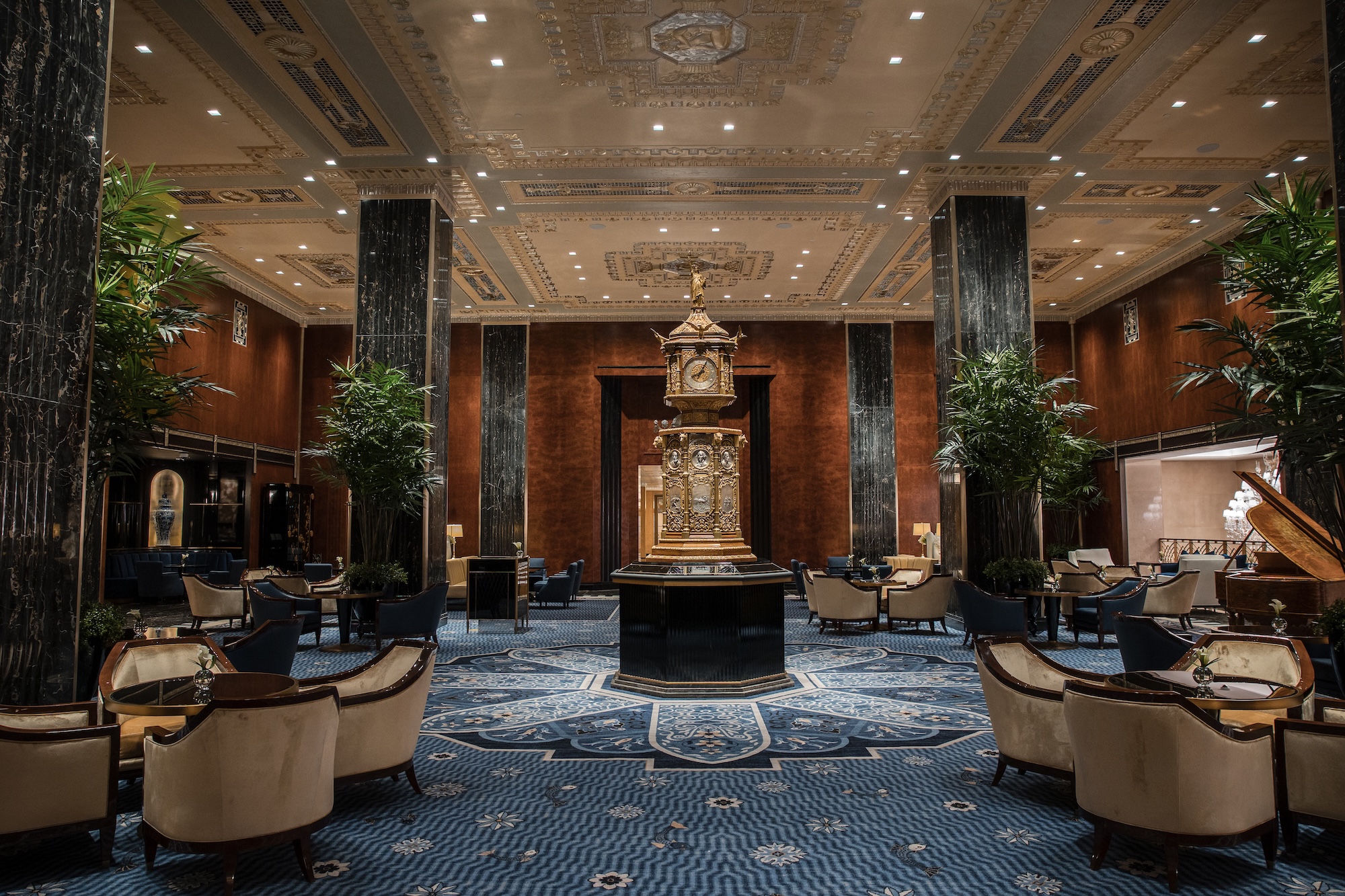 Is the Waldorf Astoria New York the ‘greatest of them all’? Here’s our review
Is the Waldorf Astoria New York the ‘greatest of them all’? Here’s our reviewAfter a multi-billion-dollar overhaul, New York’s legendary grand dame is back in business
-
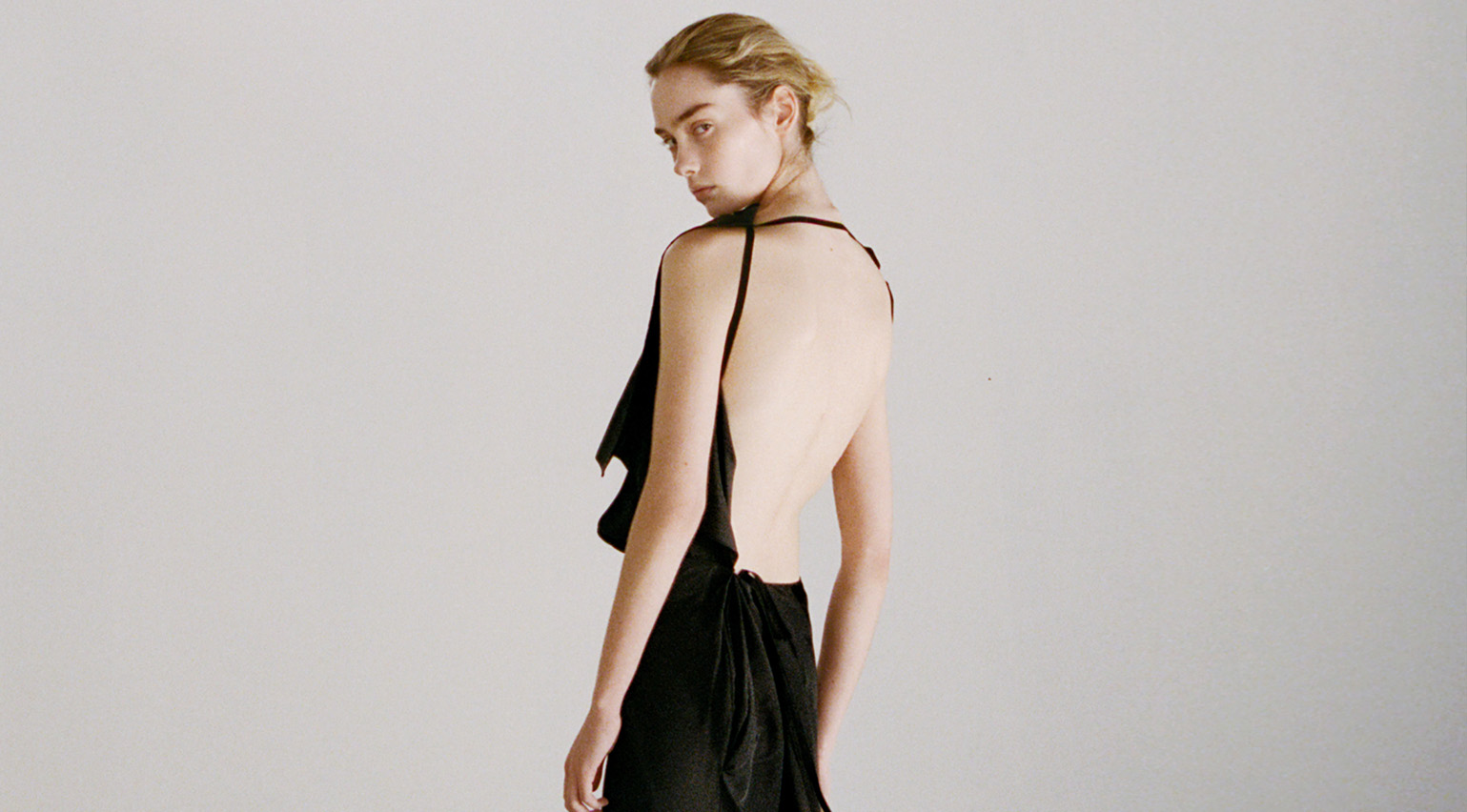 Colleen Allen’s poetic womenswear is made for the modern-day witch
Colleen Allen’s poetic womenswear is made for the modern-day witchAllen is one of New York’s brightest young fashion stars. As part of Wallpaper’s Uprising column, Orla Brennan meets the American designer to talk femininity, witchcraft and the transformative experience of dressing up
-
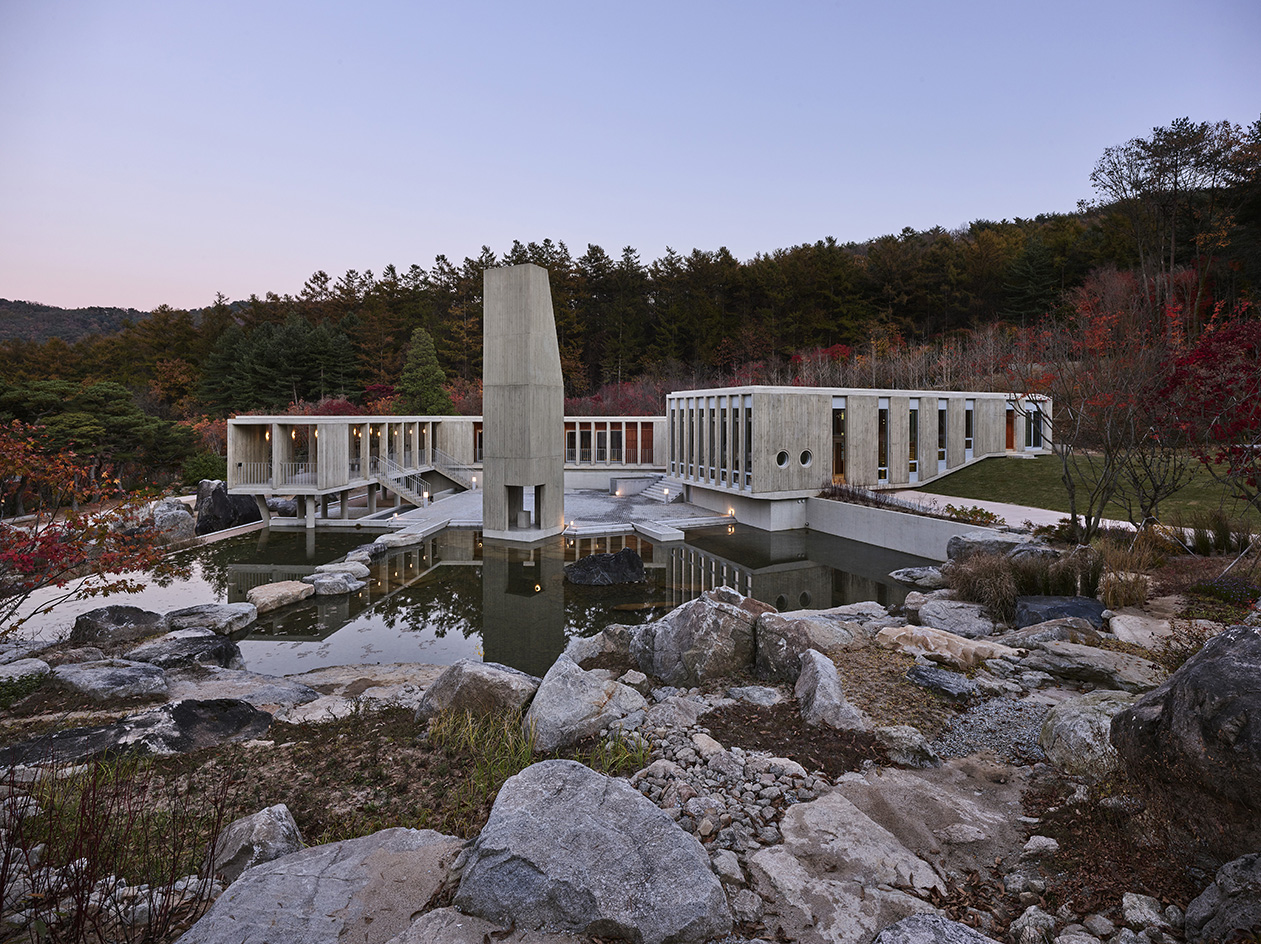 A new Korean garden reimagines tradition for the 21st century
A new Korean garden reimagines tradition for the 21st centuryThe new Médongaule Korean Gardens in Gyeonggi Province explore the country’s rich tradition; within it, the Seongok Academy Building provides a layered spatial experience drawing on heritage and a connection with nature
-
 A group of friends built this California coastal home, rooted in nature and modern design
A group of friends built this California coastal home, rooted in nature and modern designNestled in the Sea Ranch community, a new coastal home, The House of Four Ecologies, is designed to be shared between friends, with each room offering expansive, intricate vistas
-
 Step inside this resilient, river-facing cabin for a life with ‘less stuff’
Step inside this resilient, river-facing cabin for a life with ‘less stuff’A tough little cabin designed by architects Wittman Estes, with a big view of the Pacific Northwest's Wenatchee River, is the perfect cosy retreat
-
 Remembering Robert A.M. Stern, an architect who discovered possibility in the past
Remembering Robert A.M. Stern, an architect who discovered possibility in the pastIt's easy to dismiss the late architect as a traditionalist. But Stern was, in fact, a design rebel whose buildings were as distinctly grand and buttoned-up as his chalk-striped suits
-
 Own an early John Lautner, perched in LA’s Echo Park hills
Own an early John Lautner, perched in LA’s Echo Park hillsThe restored and updated Jules Salkin Residence by John Lautner is a unique piece of Californian design heritage, an early private house by the Frank Lloyd Wright acolyte that points to his future iconic status
-
 The Architecture Edit: Wallpaper’s houses of the month
The Architecture Edit: Wallpaper’s houses of the monthFrom wineries-turned-music studios to fire-resistant holiday homes, these are the properties that have most impressed the Wallpaper* editors this month
-
 The Stahl House – an icon of mid-century modernism – is for sale in Los Angeles
The Stahl House – an icon of mid-century modernism – is for sale in Los AngelesAfter 65 years in the hands of the same family, the home, also known as Case Study House #22, has been listed for $25 million
-
 Houston's Ismaili Centre is the most dazzling new building in America. Here's a look inside
Houston's Ismaili Centre is the most dazzling new building in America. Here's a look insideLondon-based architect Farshid Moussavi designed a new building open to all – and in the process, has created a gleaming new monument
-
 Frank Lloyd Wright’s Fountainhead will be opened to the public for the first time
Frank Lloyd Wright’s Fountainhead will be opened to the public for the first timeThe home, a defining example of the architect’s vision for American design, has been acquired by the Mississippi Museum of Art, which will open it to the public, giving visitors the chance to experience Frank Lloyd Wright’s genius firsthand