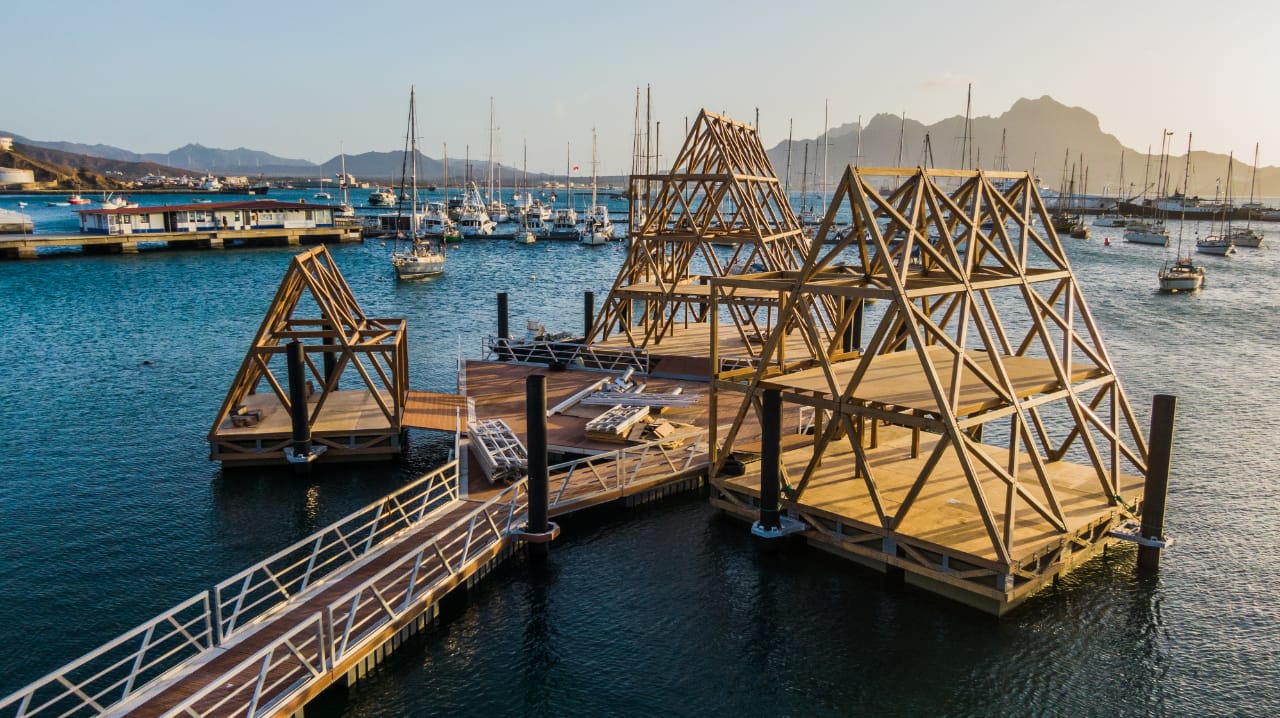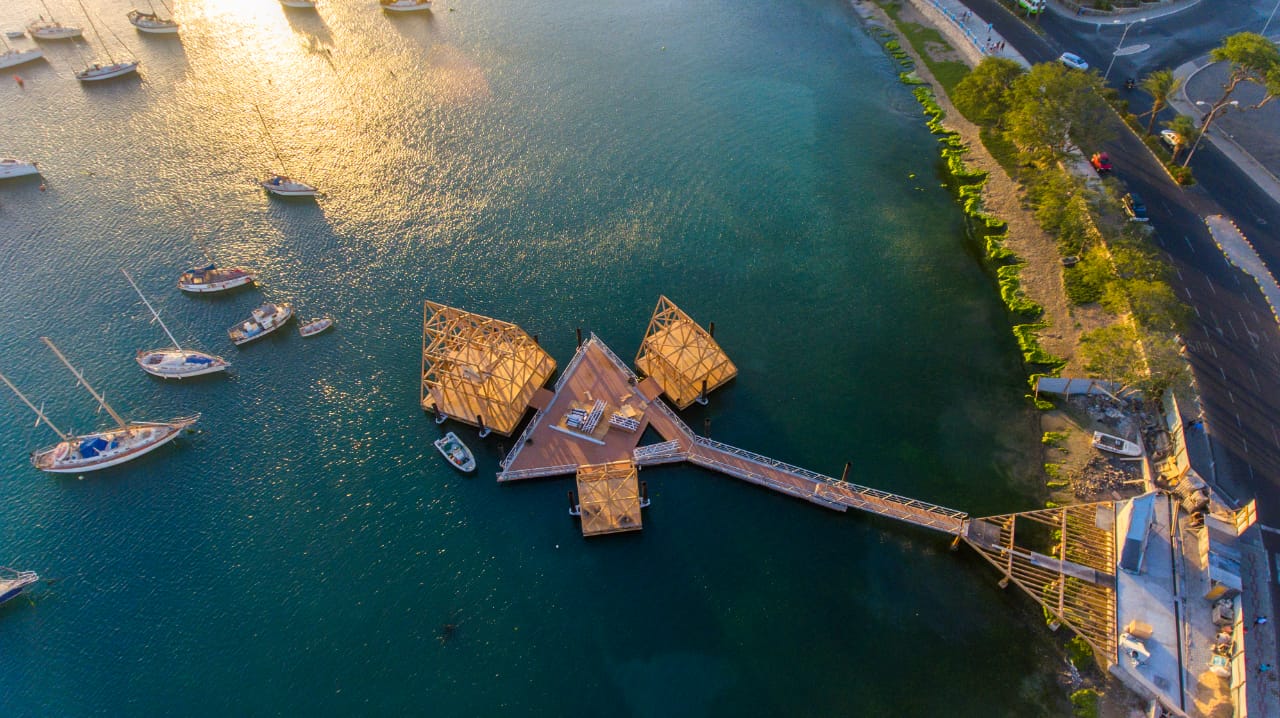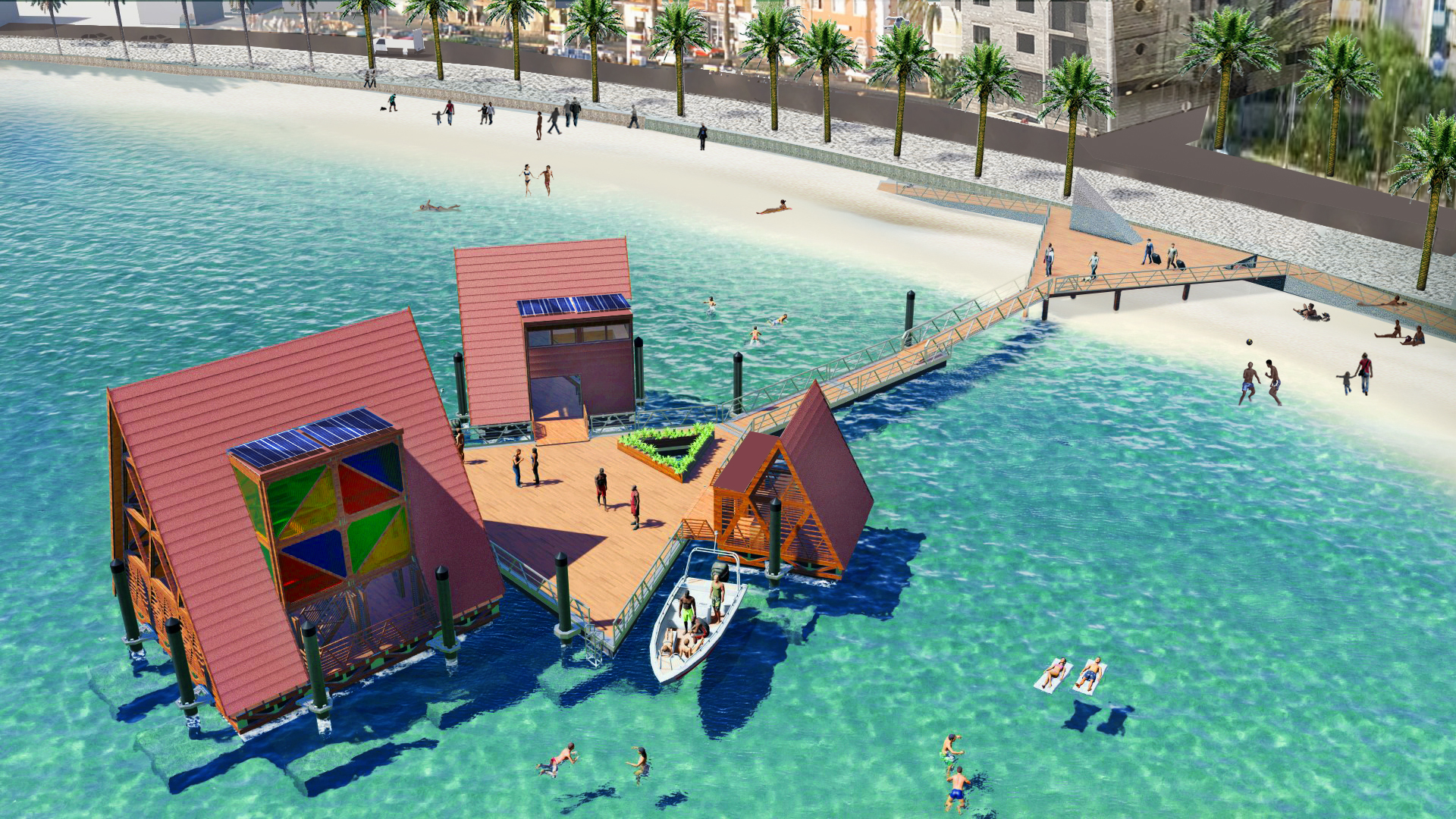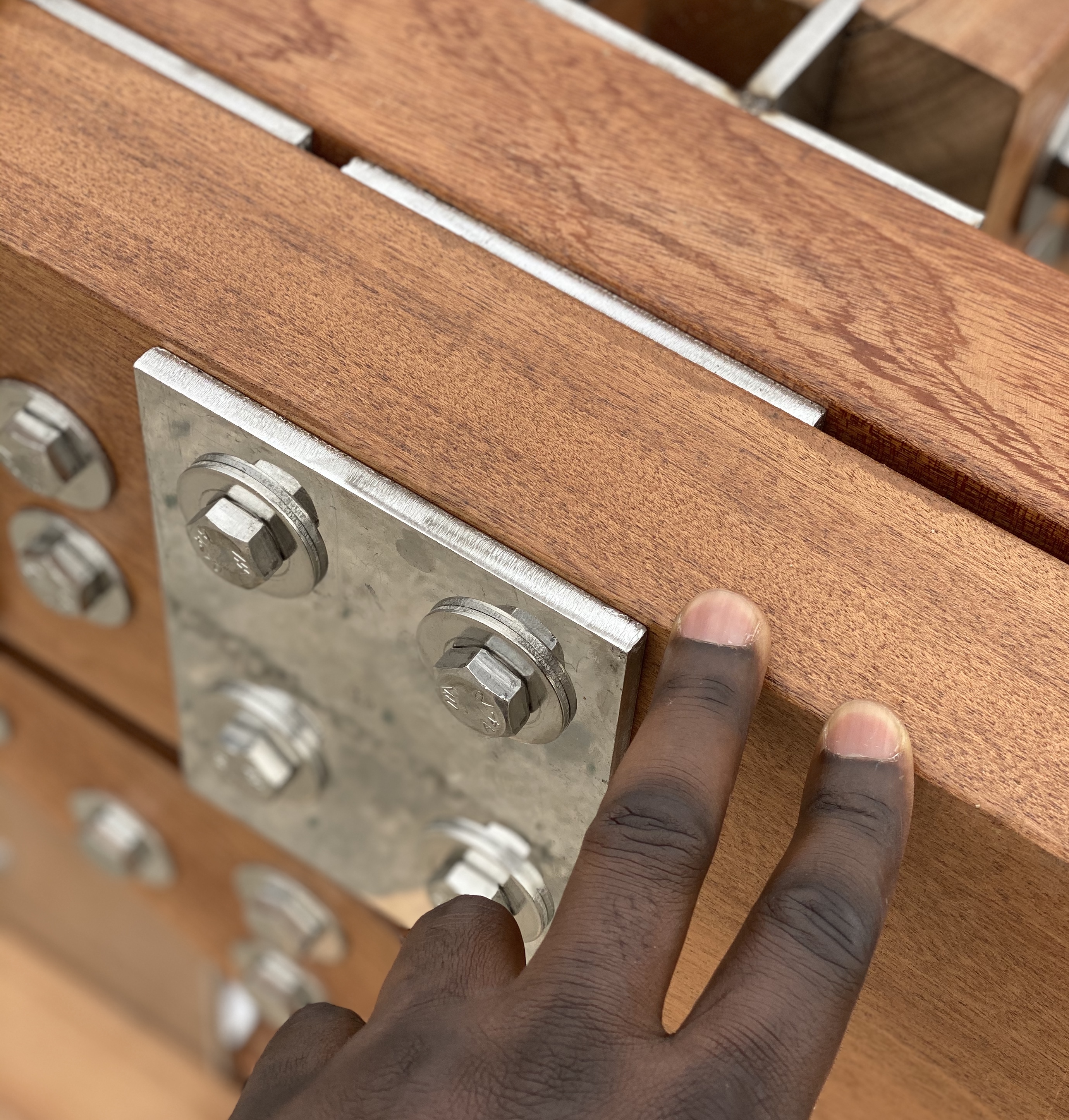Prefab floating music ‘village’ takes shape in Cape Verde
NLÉ and Kunlé Adeyemi have designed the prefabricated floating music hub currently in construction off the island of São Vicente in Cape Verde


Receive our daily digest of inspiration, escapism and design stories from around the world direct to your inbox.
You are now subscribed
Your newsletter sign-up was successful
Want to add more newsletters?

Daily (Mon-Sun)
Daily Digest
Sign up for global news and reviews, a Wallpaper* take on architecture, design, art & culture, fashion & beauty, travel, tech, watches & jewellery and more.

Monthly, coming soon
The Rundown
A design-minded take on the world of style from Wallpaper* fashion features editor Jack Moss, from global runway shows to insider news and emerging trends.

Monthly, coming soon
The Design File
A closer look at the people and places shaping design, from inspiring interiors to exceptional products, in an expert edit by Wallpaper* global design director Hugo Macdonald.
Just off the coast of the picturesque Mindelo bay in the island of São Vicente of Cape Verde, West Africa, construction has been progressing fast at the site of the Floating Music Hub, NLÉ's latest incarnation of the Amsterdam- and Lagos-based architecture studio's Makoko Floating System (MFS™). The project, which is set to complete this winter, is designed to host a variety of activities around music and performance, enhancing the region's cultural infrastructure and showcasing its rich creative output and heritage.
The elegant timber structure consists of three vessels of varying sizes, which will be anchored around a triangular floating public plaza, creating a little creative ‘village'. These distinct floating wings will host a multipurpose performance hall (in the MFS™ large), a professional recording studio (in MFS™ medium) and a service bar (in MFS™ small). They all feature the system's signature triangular shape and pitched roof.

The exciting scheme is championed by NLÉ principle and founder Kunlé Adeyemi and is a further development of his Makoko Floating System (MFS™), a prefabricated design engineered to higher performance specifications and quality for marine environments. The system was first launched to the public eye through the studio's prototype project, the Makoko Floating School in Nigeria in 2012, and is conceived ‘to generate sustainable, ecological, alternative building systems and urban water cultures for the teeming population of Africa’s coastal regions,' says the firm.
The concept has since been rigorously modified and perfected, with the Cape Verde's upcoming completion marking the system's first edition to be created in the Atlantic Ocean, a new territory for the team.



INFORMATION
Receive our daily digest of inspiration, escapism and design stories from around the world direct to your inbox.
Ellie Stathaki is the Architecture & Environment Director at Wallpaper*. She trained as an architect at the Aristotle University of Thessaloniki in Greece and studied architectural history at the Bartlett in London. Now an established journalist, she has been a member of the Wallpaper* team since 2006, visiting buildings across the globe and interviewing leading architects such as Tadao Ando and Rem Koolhaas. Ellie has also taken part in judging panels, moderated events, curated shows and contributed in books, such as The Contemporary House (Thames & Hudson, 2018), Glenn Sestig Architecture Diary (2020) and House London (2022).
