Stanton Williams’ Fleet House draws upon its Hampstead context

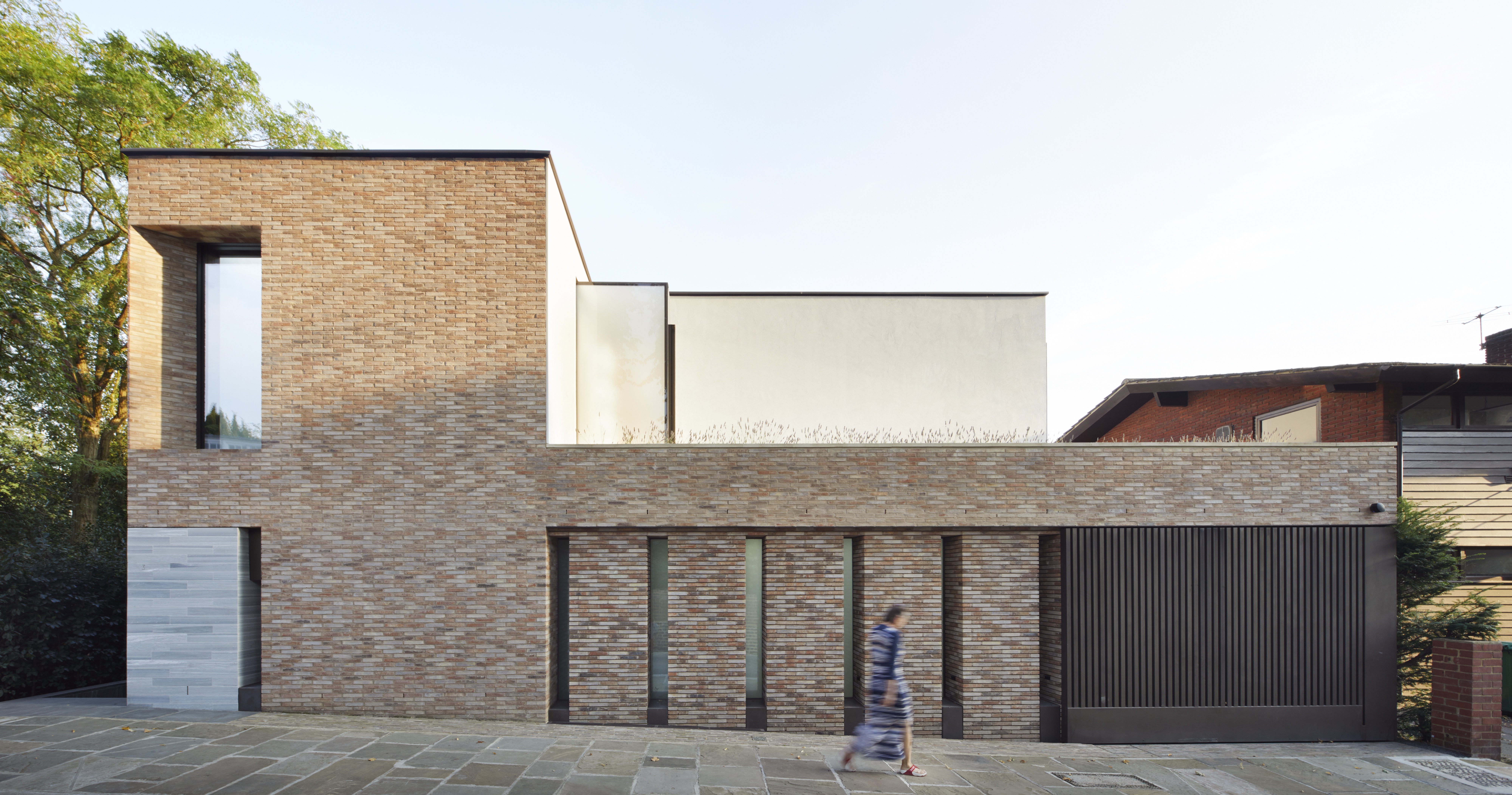
Receive our daily digest of inspiration, escapism and design stories from around the world direct to your inbox.
You are now subscribed
Your newsletter sign-up was successful
Want to add more newsletters?

Daily (Mon-Sun)
Daily Digest
Sign up for global news and reviews, a Wallpaper* take on architecture, design, art & culture, fashion & beauty, travel, tech, watches & jewellery and more.

Monthly, coming soon
The Rundown
A design-minded take on the world of style from Wallpaper* fashion features editor Jack Moss, from global runway shows to insider news and emerging trends.

Monthly, coming soon
The Design File
A closer look at the people and places shaping design, from inspiring interiors to exceptional products, in an expert edit by Wallpaper* global design director Hugo Macdonald.
Tucked away in a sleepy corner of north London's Hampstead – one of the British capital's most picturesque ‘villages' – Fleet House is the new home of a Swedish-Japanese couple, and the tailor-made backdrop to their daily rituals, as created by architecture practice Stanton Williams.
Built to replace an existing structure (of no particular architectural character) in the Hampstead Conservation Area, the project ‘reinterprets the historic Hampstead Village boundary wall tradition into a contemporary domestic concept', explain the architects. Set next to an almost-forgotten historic footpath and a stone's throw from the 17th century Fenton House, Fleet House draws heavily on its context when it comes to its composition, character and orientation.
Reinterpreting the boundary wall typology that so many Hampstead homes adopt, the architects treated the design as an ‘excavated volume'. This means, a brick volume traces the plot's boundaries, revealing little of what goes on inside – apart from a big window on the top floor that acts as a kind of viewing point. The interior and rear facade, however, tell a different story.
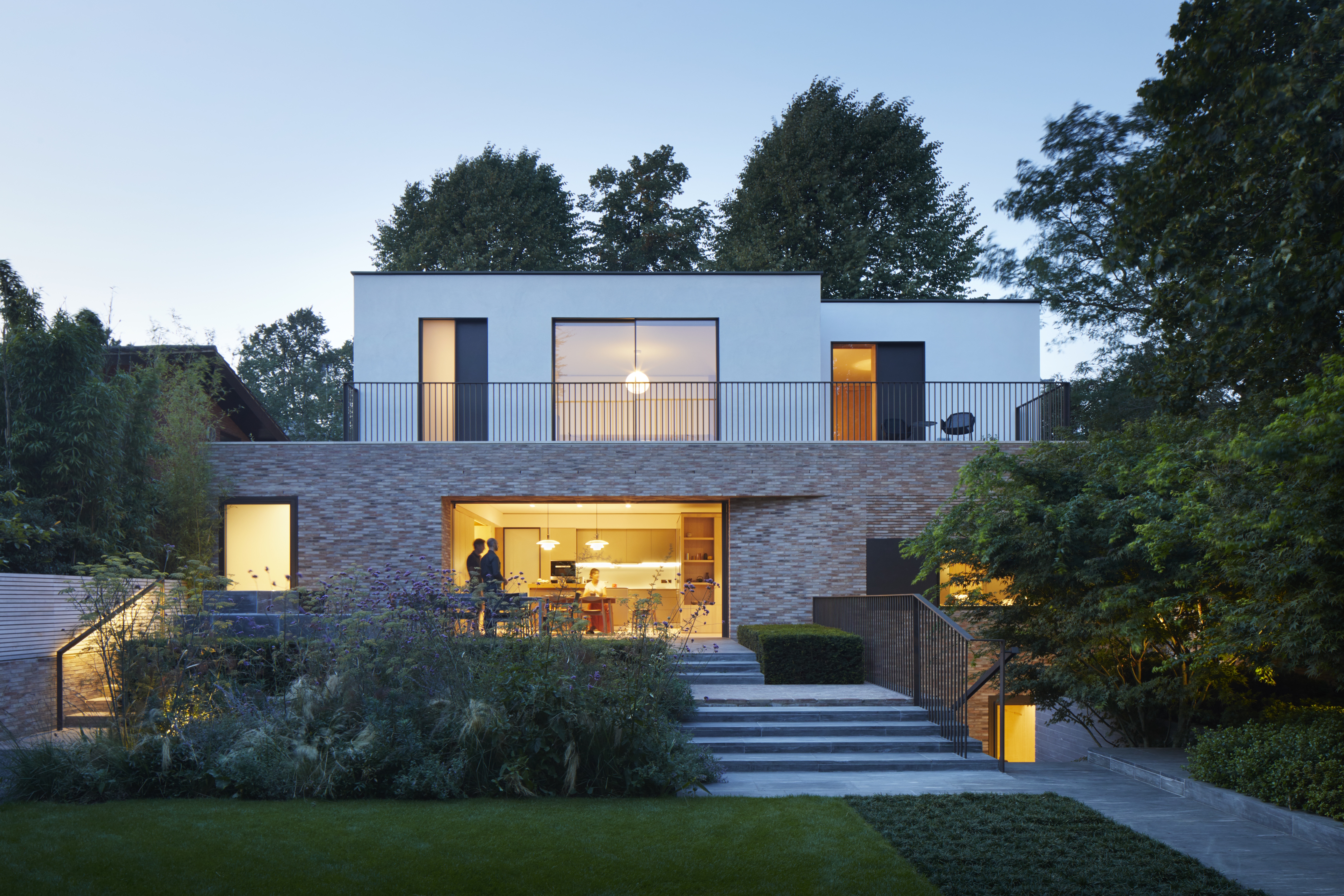
Carved out from within to create double height open interiors, views through and large openings towards the garden at the rear of the plot, inside the space feels open, light and flowing – as well as fully connected to its leafy outdoors. A triple height volume at the entrance acts as a buffer between the street and the domestic space further in. It maintains privacy and calm, while housing a generous entrance hall and a slim, elegant staircase that connects the structure's three levels.
The middle one, which spills out into the garden, contains the main living spaces, an open plan living, dining and kitchen area, along with a separate studio space and garage. The lower ground, with its gym, guest bedroom and office, can also access the garden through a series of carefully composed steps, incorporated into the landscaping. Finally at the very top the master bedroom, walk-in wardrobe and bathroom look out towards the greenery outside, alongside a second bedroom.
A sense of calm and restraint luxury is omnipresent, reflected in the architects' choice of material – natural oak, handmade brick, gneiss stone and stucco. ‘[The consistent use] offers a sense of serene infinity', they explain. ‘Long perspectives and vestibules connect domestic moments – with light always guiding the journey through, relating the inside with the outside.'
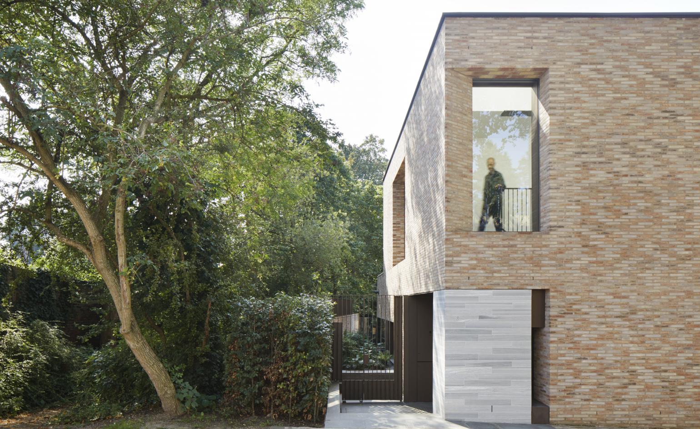
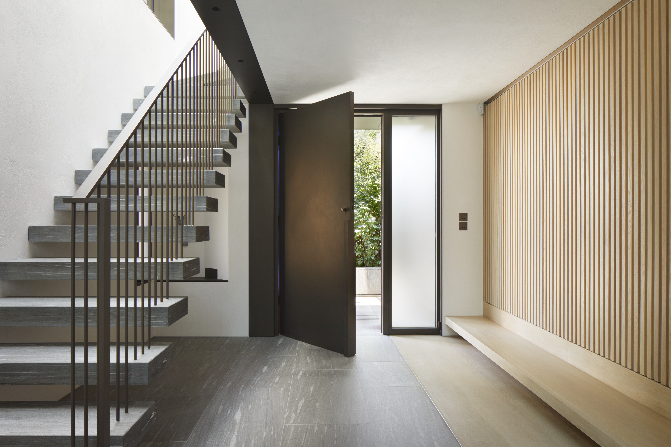
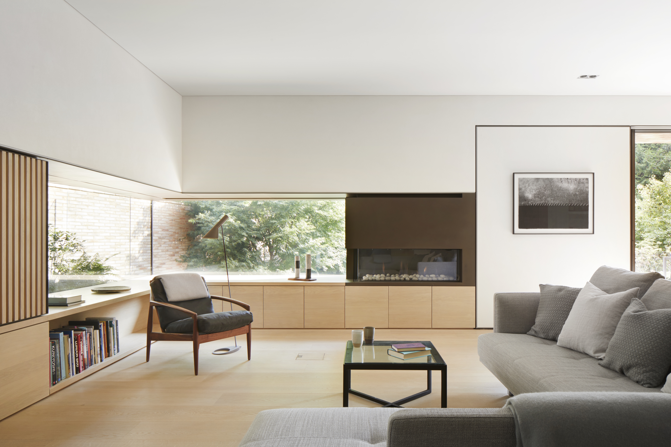
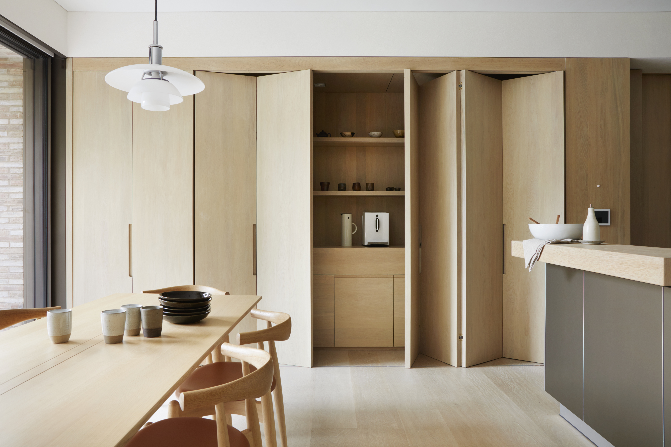
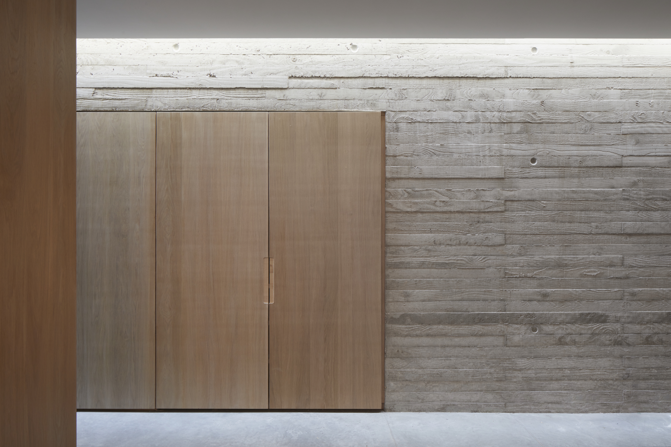
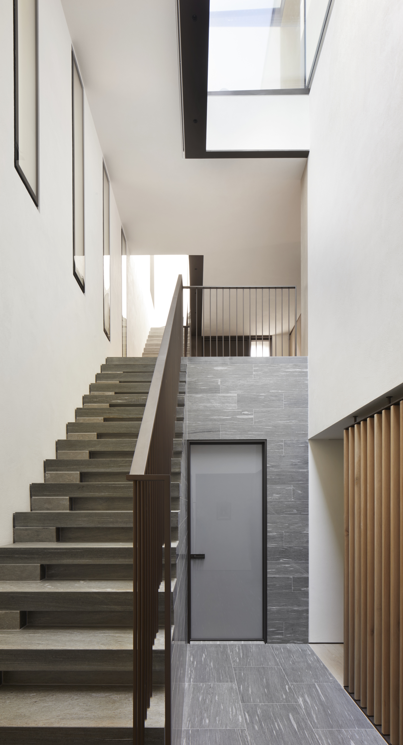
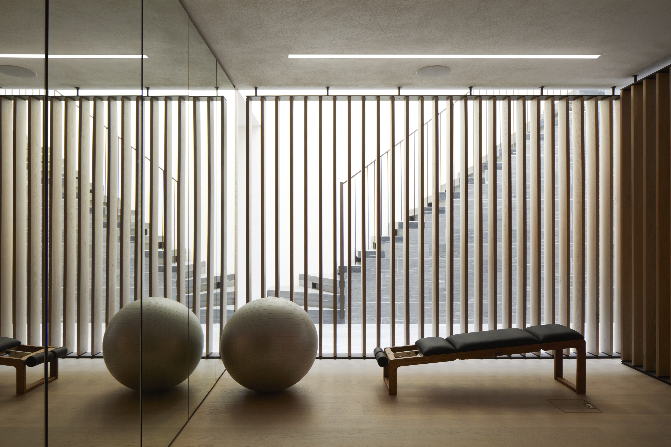
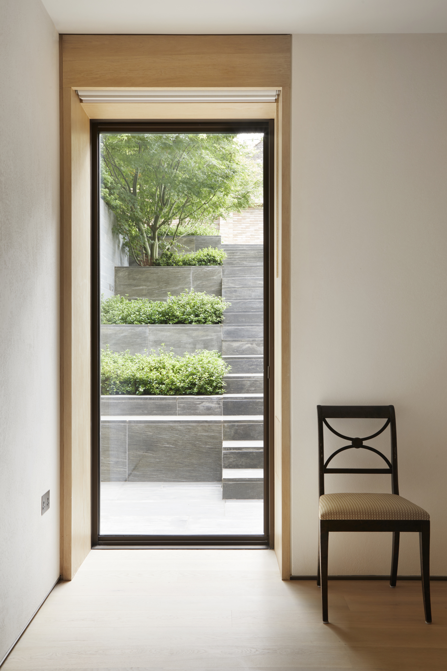
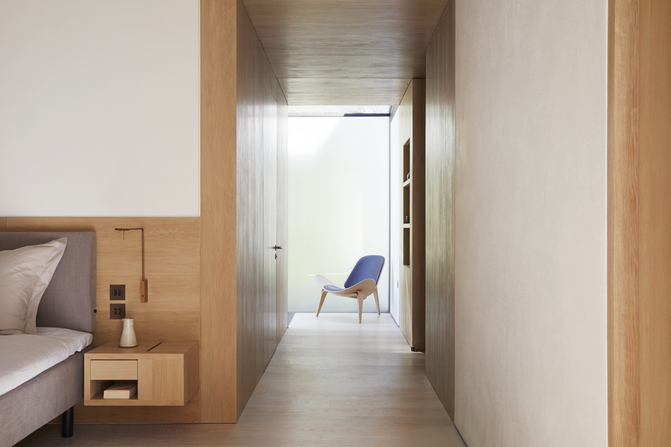
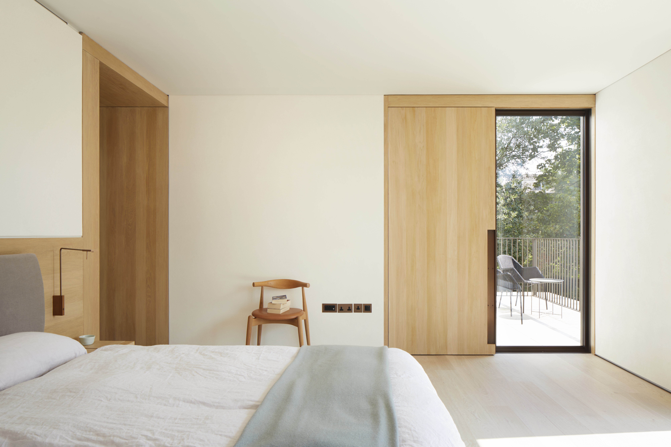
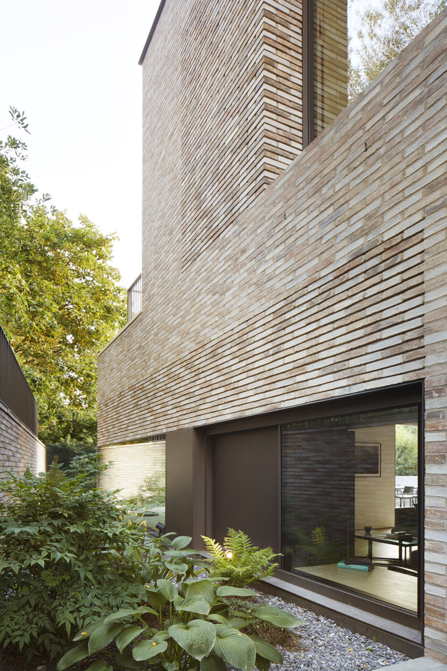
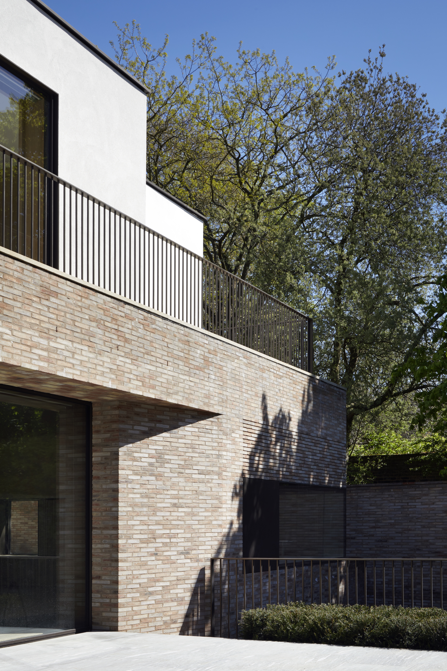

INFORMATION
Receive our daily digest of inspiration, escapism and design stories from around the world direct to your inbox.
Ellie Stathaki is the Architecture & Environment Director at Wallpaper*. She trained as an architect at the Aristotle University of Thessaloniki in Greece and studied architectural history at the Bartlett in London. Now an established journalist, she has been a member of the Wallpaper* team since 2006, visiting buildings across the globe and interviewing leading architects such as Tadao Ando and Rem Koolhaas. Ellie has also taken part in judging panels, moderated events, curated shows and contributed in books, such as The Contemporary House (Thames & Hudson, 2018), Glenn Sestig Architecture Diary (2020) and House London (2022).
