Alta vista: take a tour of Chicago’s latest high rise by Jeanne Gang

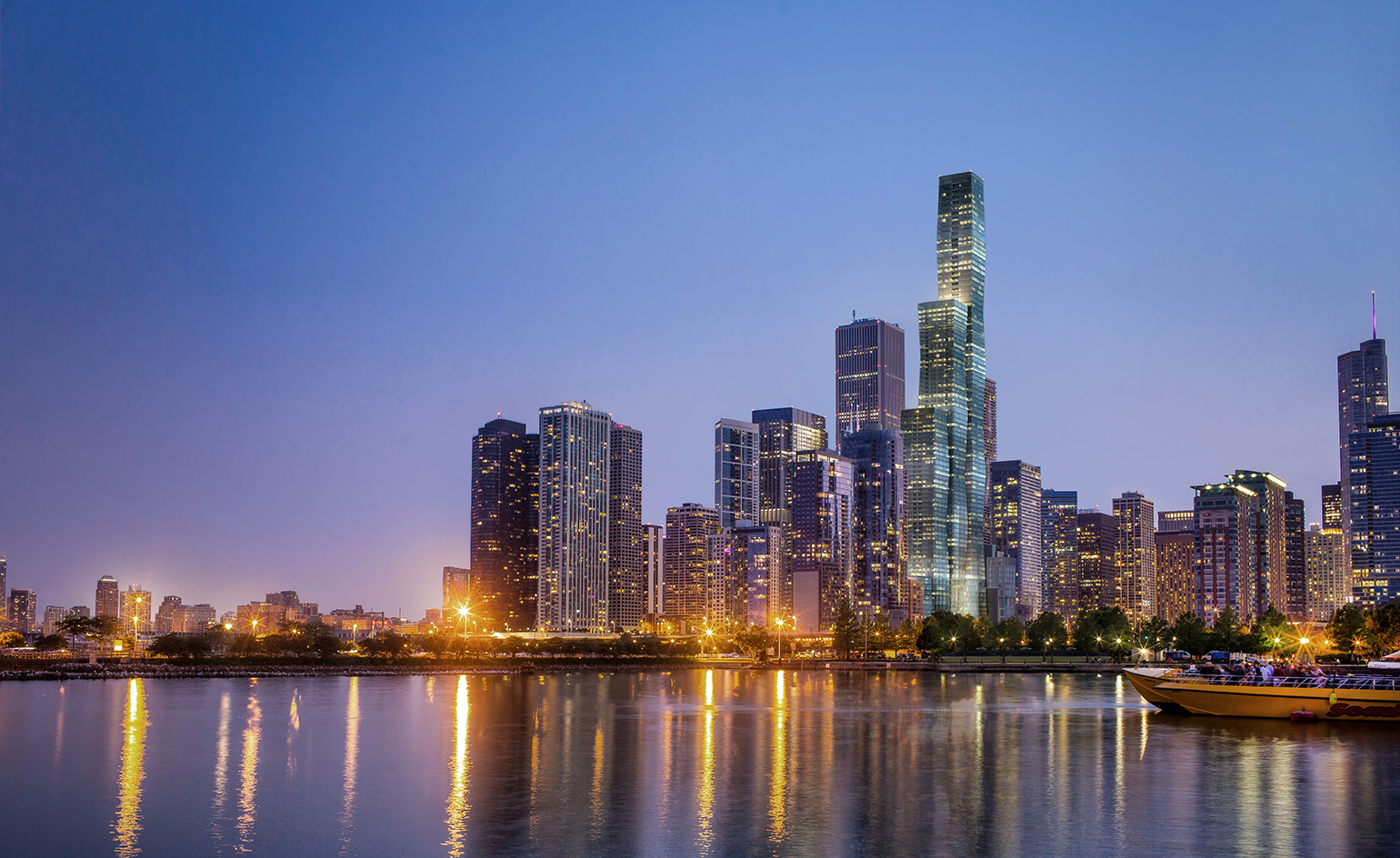
Receive our daily digest of inspiration, escapism and design stories from around the world direct to your inbox.
You are now subscribed
Your newsletter sign-up was successful
Want to add more newsletters?

Daily (Mon-Sun)
Daily Digest
Sign up for global news and reviews, a Wallpaper* take on architecture, design, art & culture, fashion & beauty, travel, tech, watches & jewellery and more.

Monthly, coming soon
The Rundown
A design-minded take on the world of style from Wallpaper* fashion features editor Jack Moss, from global runway shows to insider news and emerging trends.

Monthly, coming soon
The Design File
A closer look at the people and places shaping design, from inspiring interiors to exceptional products, in an expert edit by Wallpaper* global design director Hugo Macdonald.
Chicago's recently announced skyscraper, the Vista Tower, is inspired by gemstones, explains its architect Jeanne Gang.
The award-winning Windy City native revealed that the project's form 'has been created to reflect the geometric properties of the "frustum," a shape often found in crystals and gemstones,' allowing the tower to twist and pivot in order to capture views towards to the city and the water. And this is not the only feature that makes this project stand out.
When the scheme completes, it will be Chicago's third tallest skyscraper. Including 406 units – and over 20 penthouses among them – Vista Tower will include a significant residential element, spanning levels 13-93. Interiors are designed by Hirsch Bedner Associates, who have created a selection of finished packages for prospective buyers to choose from. The lower floors will be dedicated to the Wanda Vista Hotel and its 191 guest rooms.
Rich amenity spaces will accompany the residences, including a private dinning room, wine storage and wine tasting rooms, massage, sauna and fitness areas, outdoor terrace, concierge service and valet parking. The development's residents will also be able to use the hotel's amenities, which is unusual for its kind, adding an extra level of luxury.
The sales gallery for this striking development will open the doors to its 10,000 sq ft on 345 East Upper Wacker Drive on April 4 and to mark the occasion the developers, the Magellan Development Group and the Dalian Wanda Group, have revealed unseen imagery of the much awaited scheme's carefully crafted interiors.
Completion at the moment is expected by 2020.
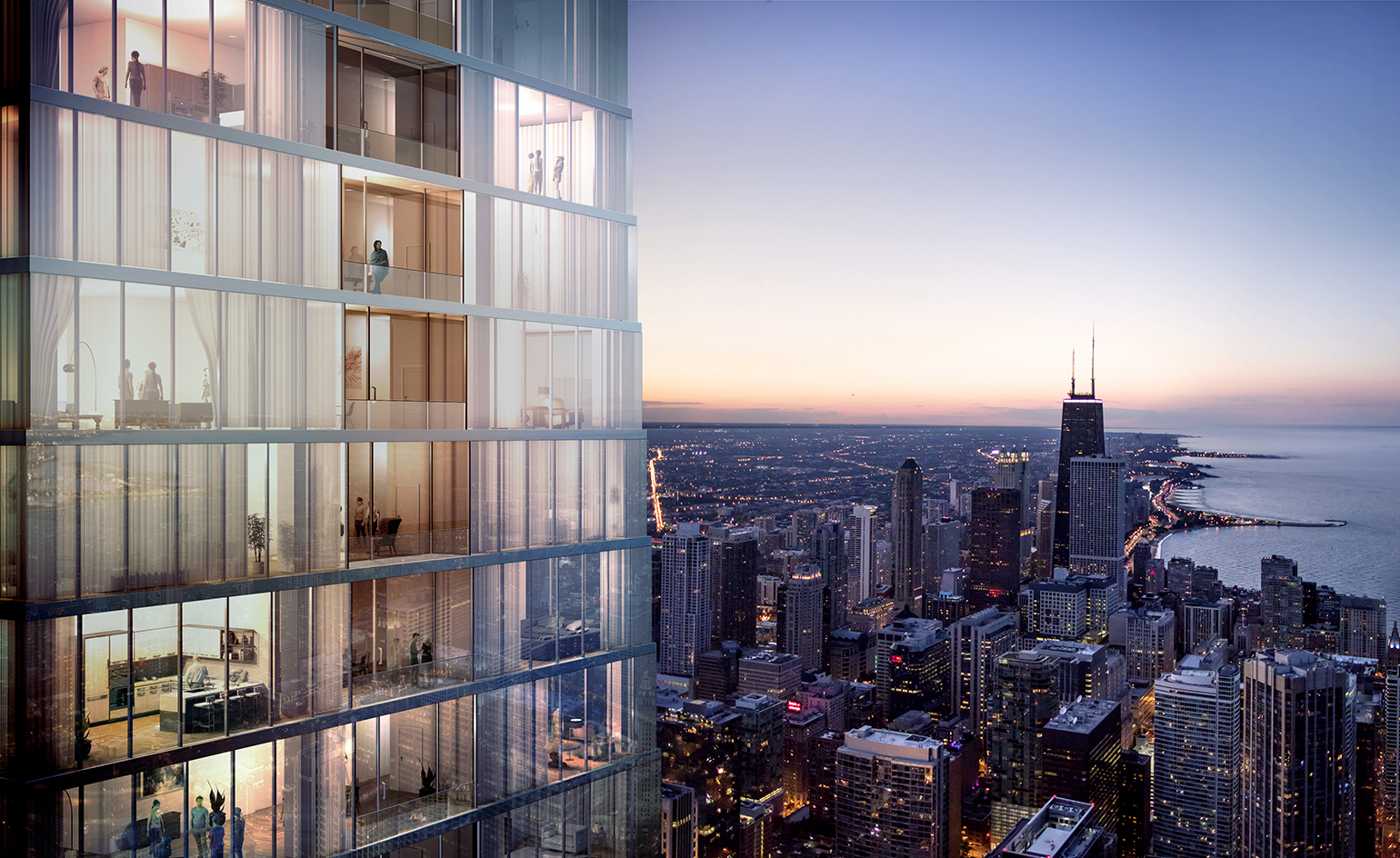
The project will include residences and a hotel
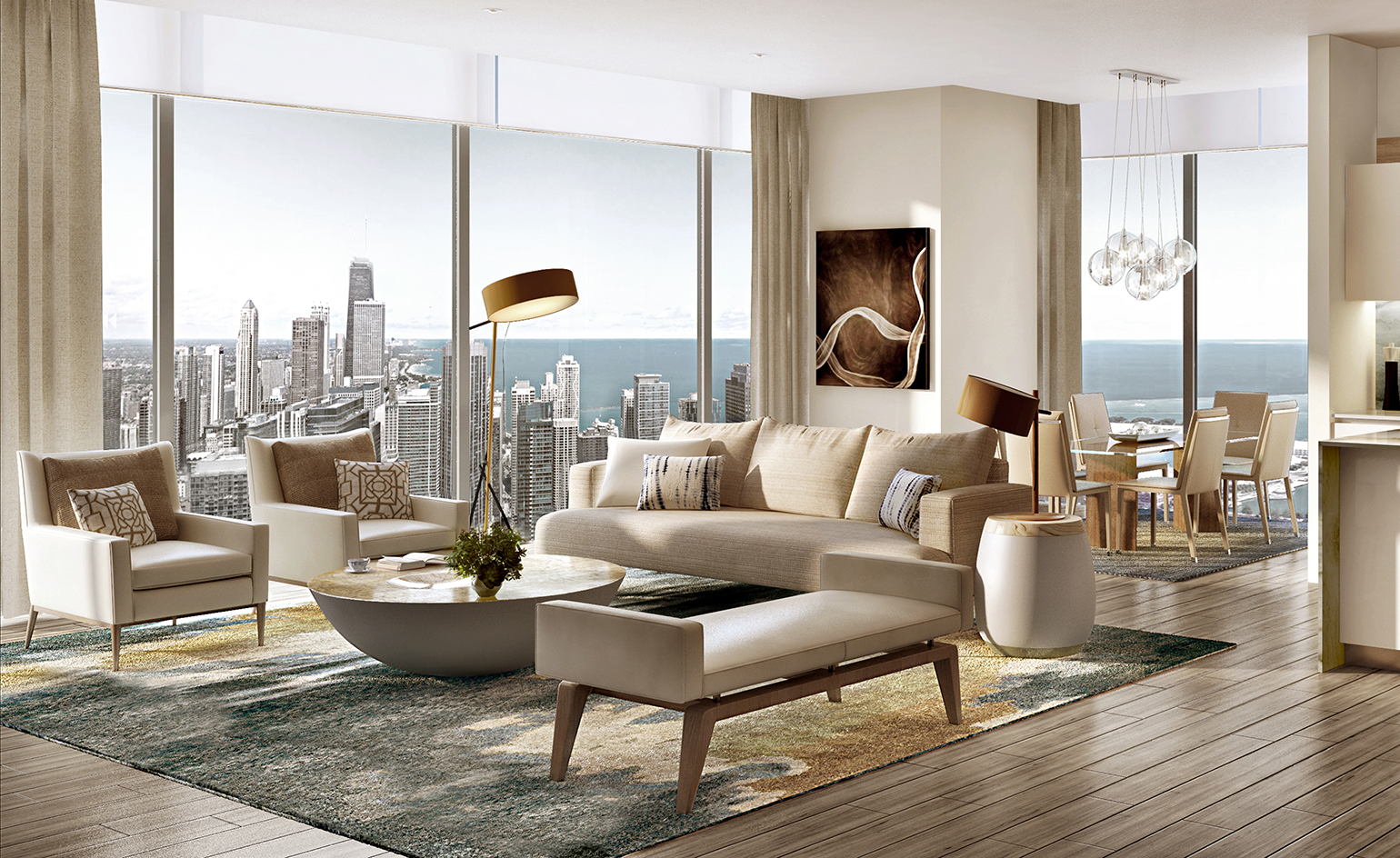
Vista Tower's 406 residential units will occupy the structure's top levels, designed by Hirsch Bedner Associates
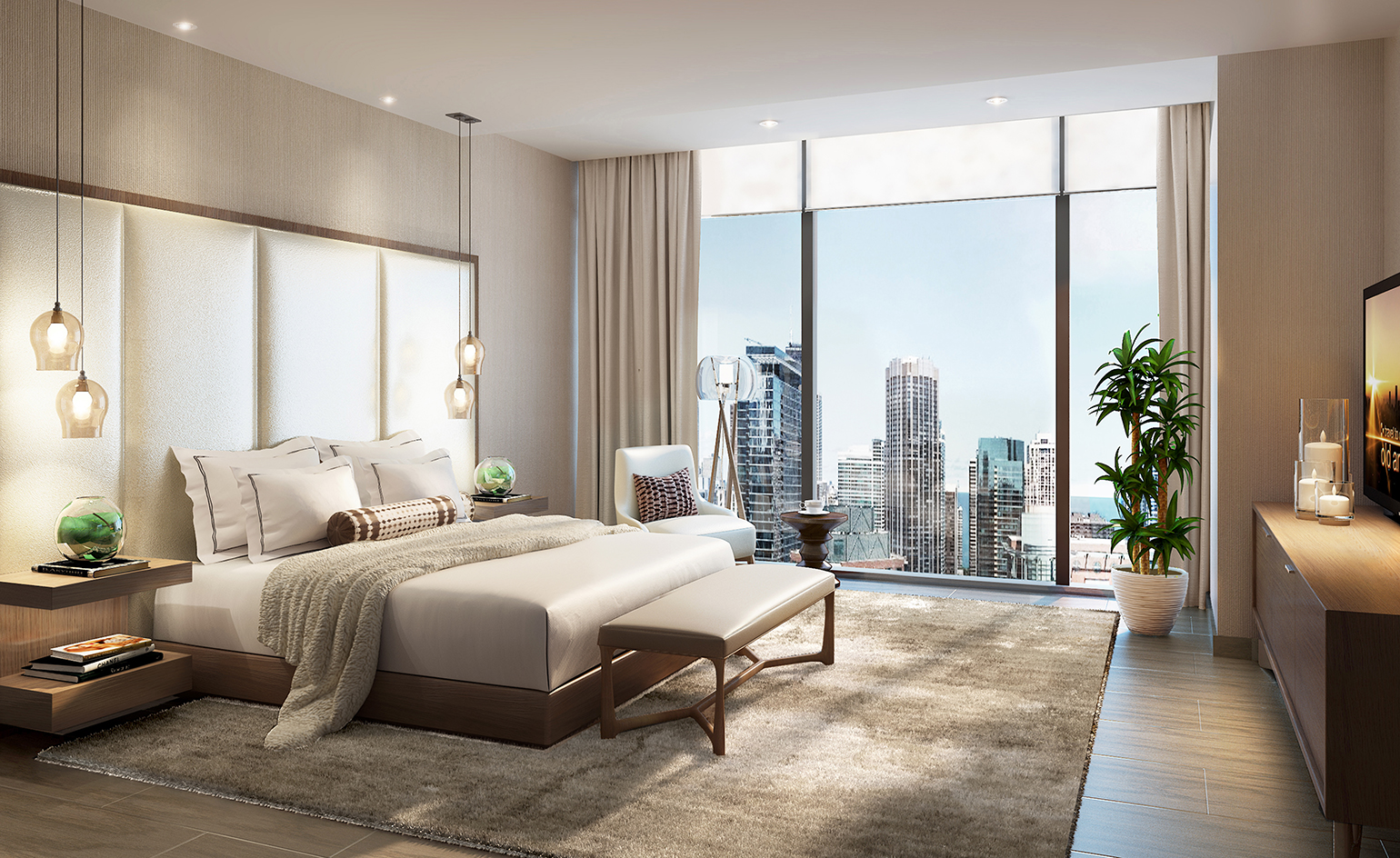
The 95-storey tower will be the third tallest skyscraper in Chicago upon completion in 2020
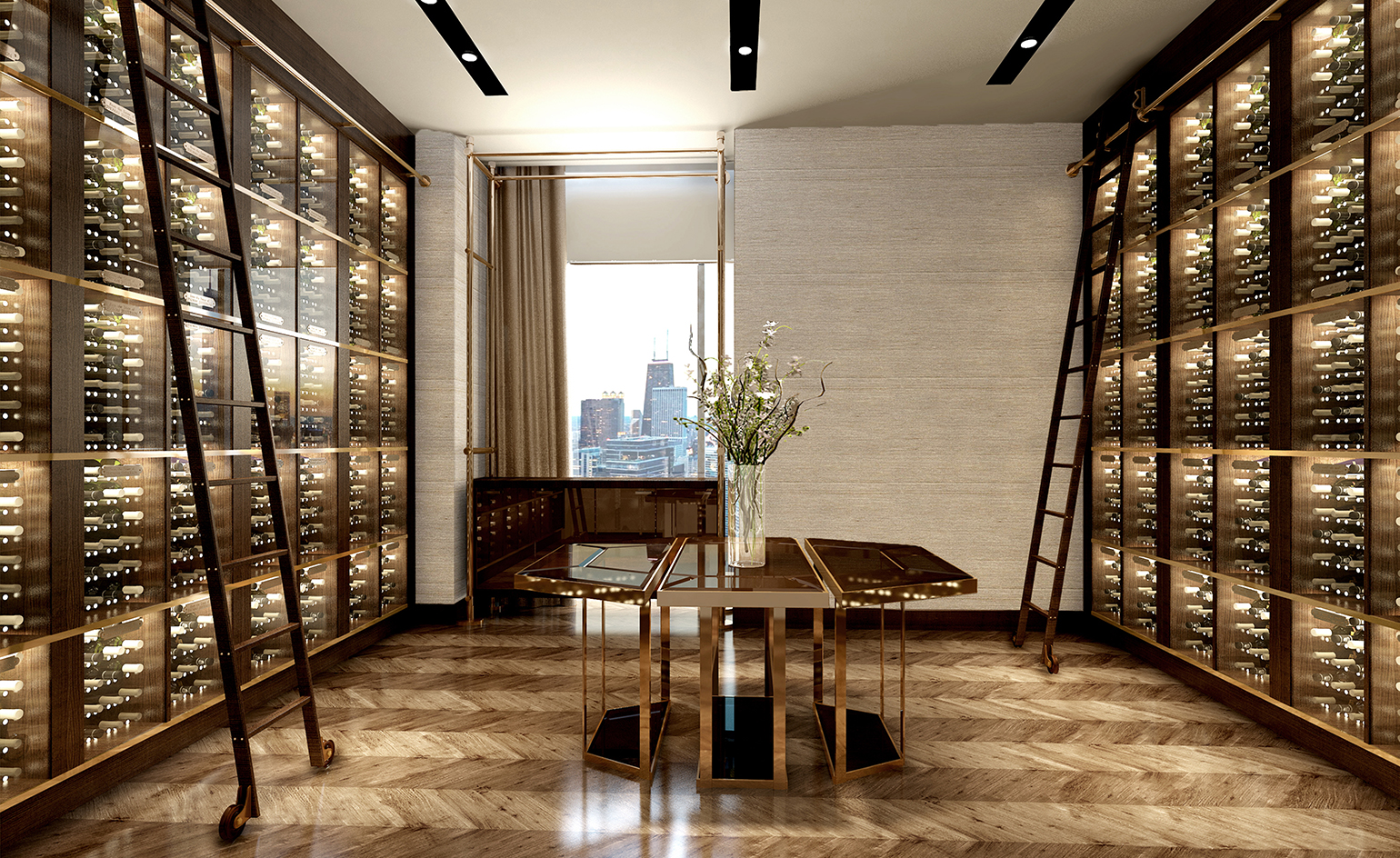
The tower's lush amenities include wine storage (pictured here) and wine tasting rooms

The project's sales gallery is being launched on the 4 April
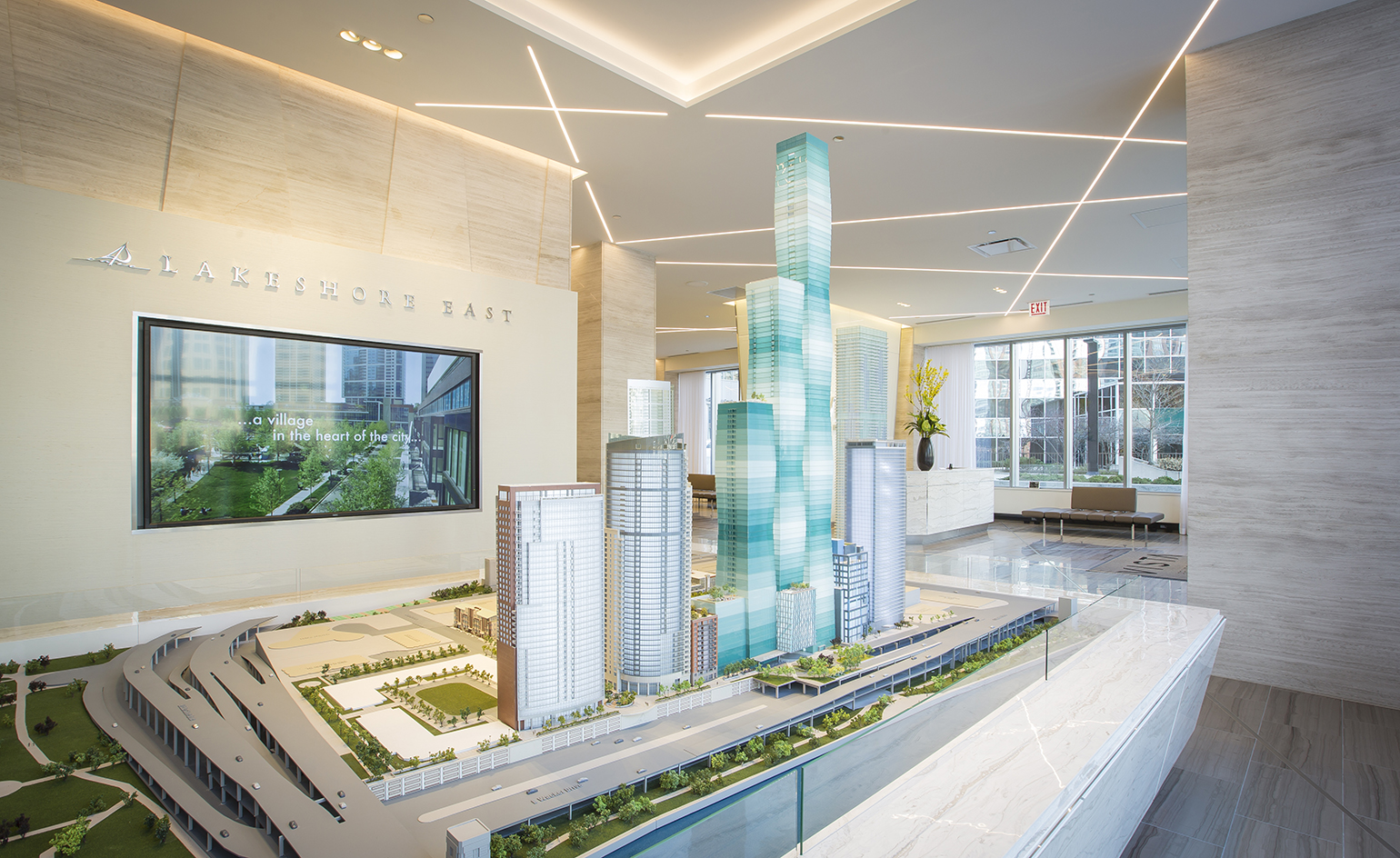
The space, available by appointment, includes interactive floorplan displays, a view room and models
INFORMATION
For more information on Jeanne Gang visit the website
For more information on the sales visit the Vista Tower website
Receive our daily digest of inspiration, escapism and design stories from around the world direct to your inbox.
Ellie Stathaki is the Architecture & Environment Director at Wallpaper*. She trained as an architect at the Aristotle University of Thessaloniki in Greece and studied architectural history at the Bartlett in London. Now an established journalist, she has been a member of the Wallpaper* team since 2006, visiting buildings across the globe and interviewing leading architects such as Tadao Ando and Rem Koolhaas. Ellie has also taken part in judging panels, moderated events, curated shows and contributed in books, such as The Contemporary House (Thames & Hudson, 2018), Glenn Sestig Architecture Diary (2020) and House London (2022).
