Finnis Architects design a house extension clad in bluestone for a growing family in Melbourne
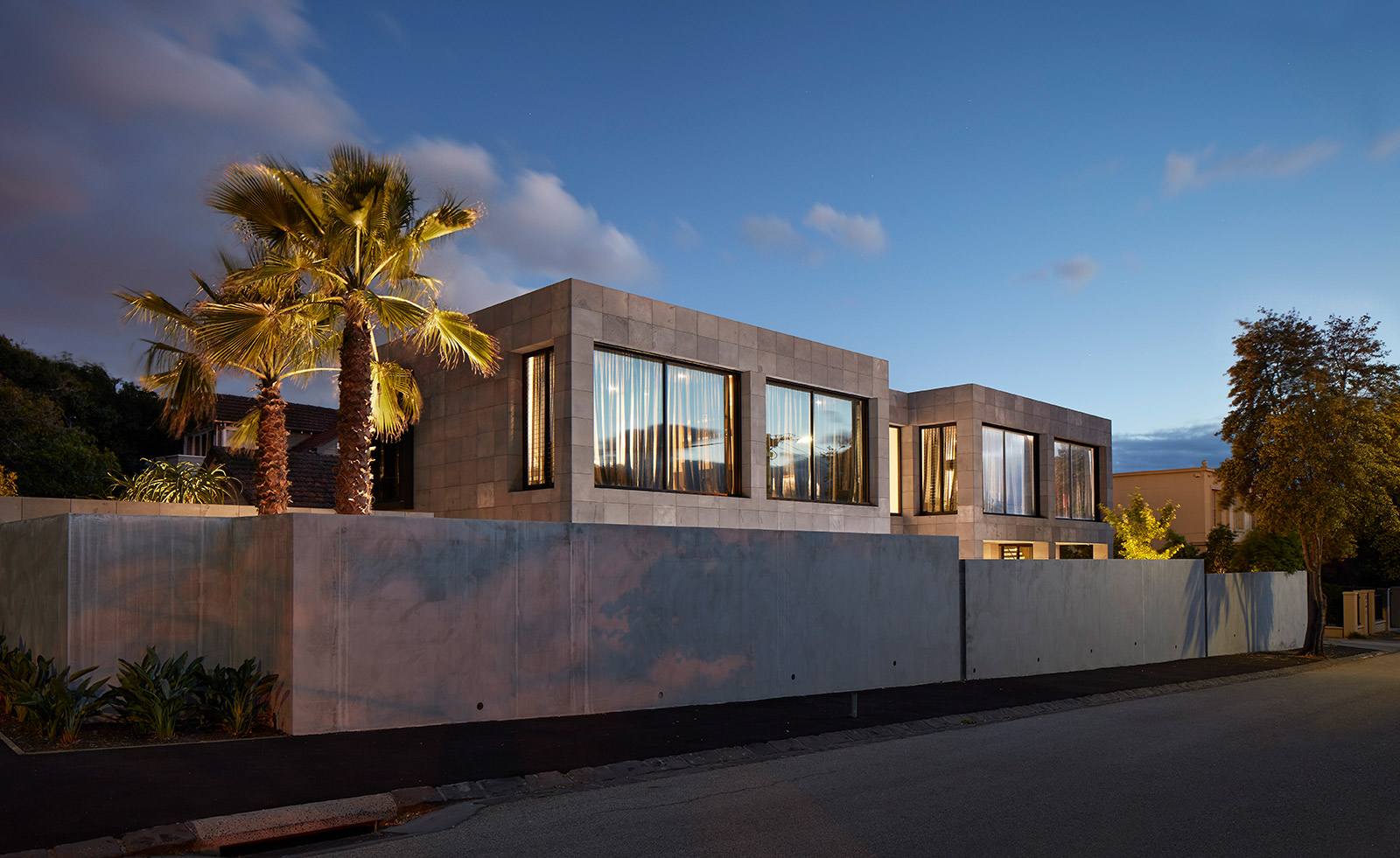
Receive our daily digest of inspiration, escapism and design stories from around the world direct to your inbox.
You are now subscribed
Your newsletter sign-up was successful
Want to add more newsletters?

Daily (Mon-Sun)
Daily Digest
Sign up for global news and reviews, a Wallpaper* take on architecture, design, art & culture, fashion & beauty, travel, tech, watches & jewellery and more.

Monthly, coming soon
The Rundown
A design-minded take on the world of style from Wallpaper* fashion features editor Jack Moss, from global runway shows to insider news and emerging trends.

Monthly, coming soon
The Design File
A closer look at the people and places shaping design, from inspiring interiors to exceptional products, in an expert edit by Wallpaper* global design director Hugo Macdonald.
Just along the coast from Melbourne’s St Kilda beach, Finnis Architects has designed a modernist house extension clad in bluestone for a growing family. The open-plan layout of the home with smooth transition into the garden space, and the clean, yet warm aesthetic of the integrated interior design, all contribute to helping contemporary family life to flow harmoniously.
The modern residence has a lightly gridded façade, defined by the stacked blocks of bluestone that conceal a concrete sub-structure beneath. Occupying a corner site, the home is wrapped by a garden and a slim lap pool stretches the length of one façade. Traces of bluestone were integrated into the paving, connecting the architecture to the outdoor areas.
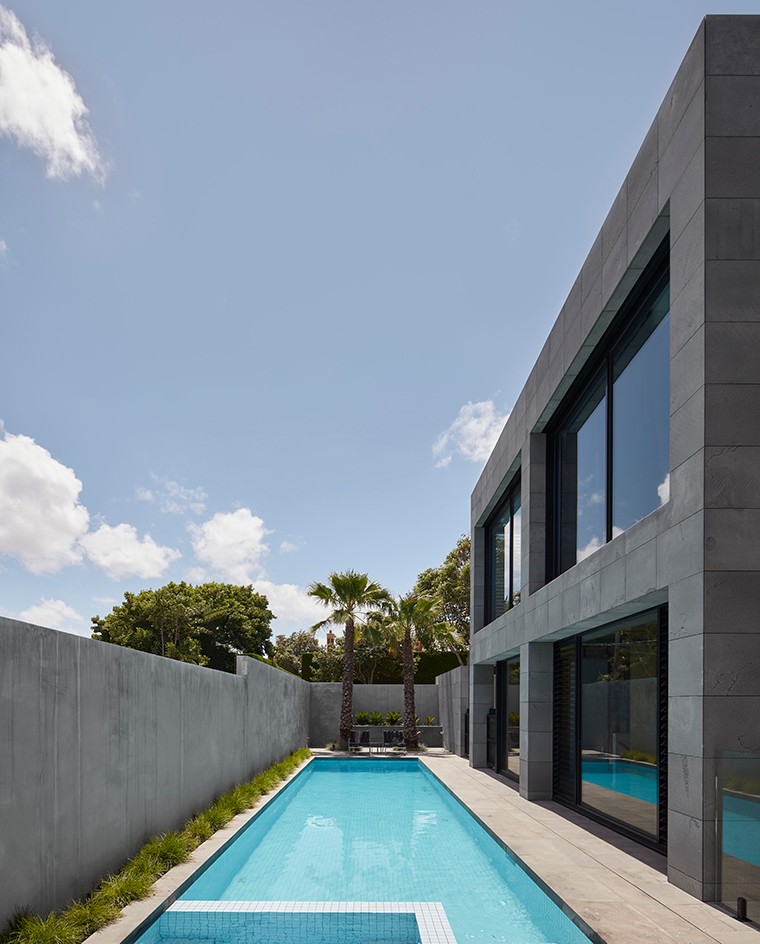
A slim lap pool stretches down the facade of the Quarry House.
The flow of space from exterior to interior is designed to be natural and seamless. Large columns frame sheaths of floor-to-ceiling glass facades, echoing the sturdiness of the bluestone blocks, while custom-steel pivot doors open up the connection between interior and exterior.
Inside, the open plan ground floor designed to promote shared family experiences features kitchen, living and dining spaces, with a soaring void above the dining table that channels light throughout the home and to the bedrooms above.
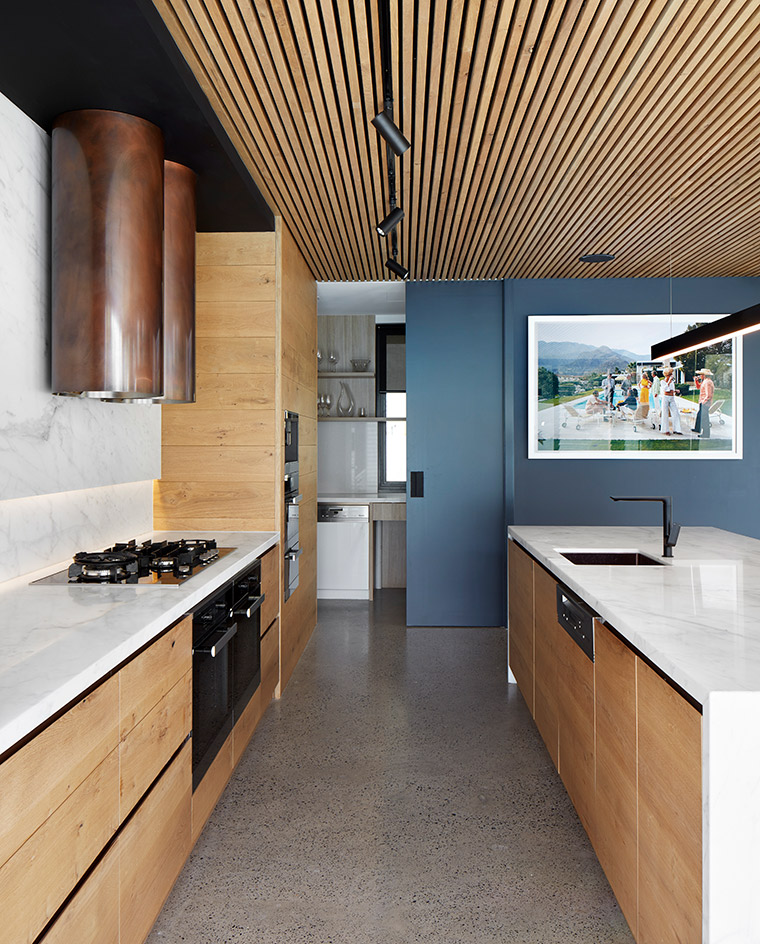
Finnis Architects’ modern kitchen design, part of the open plan ground floor space.
This light, airy communal zone is a contrast to the heavy exterior. Interior materials include powder coated steel and timber clad soffits, with lighter timber finishes used for the stair balustrade and ceiling battens.
Finnis Architects defines its style as ‘uncluttered modernism’ and the studio has a focus on residential design, from single family homes to multi-residential apartments and community housing.
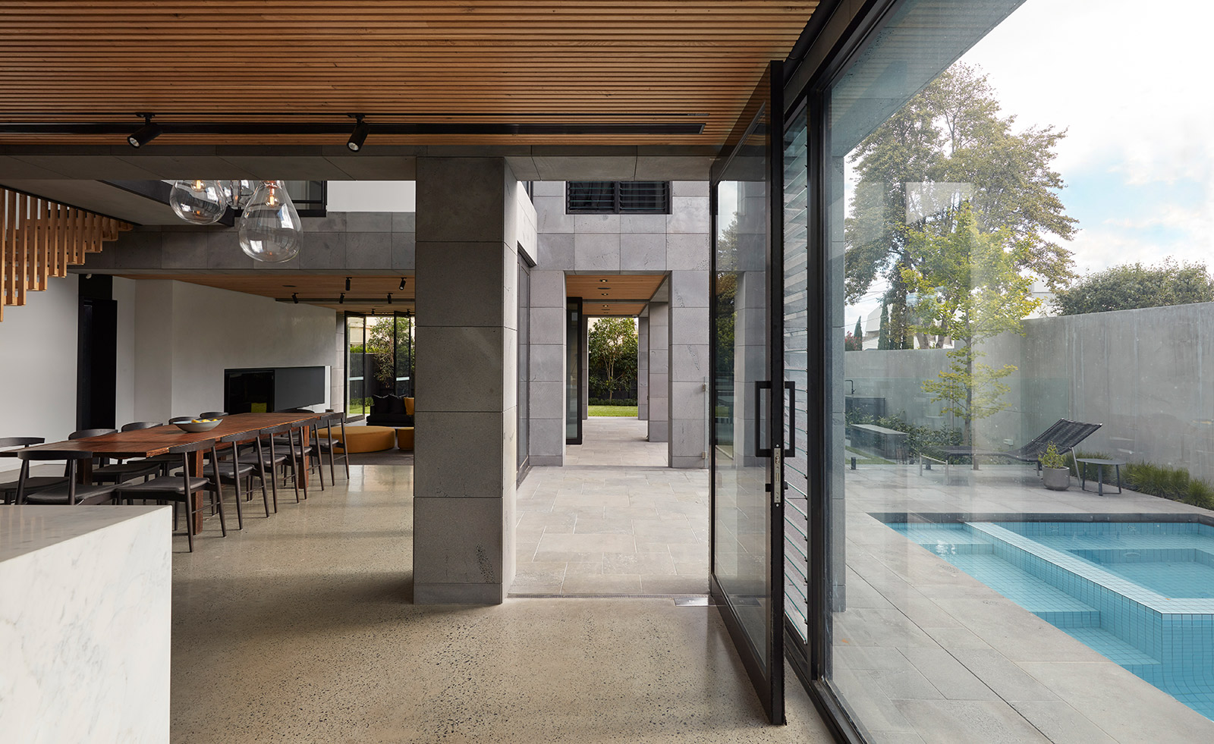
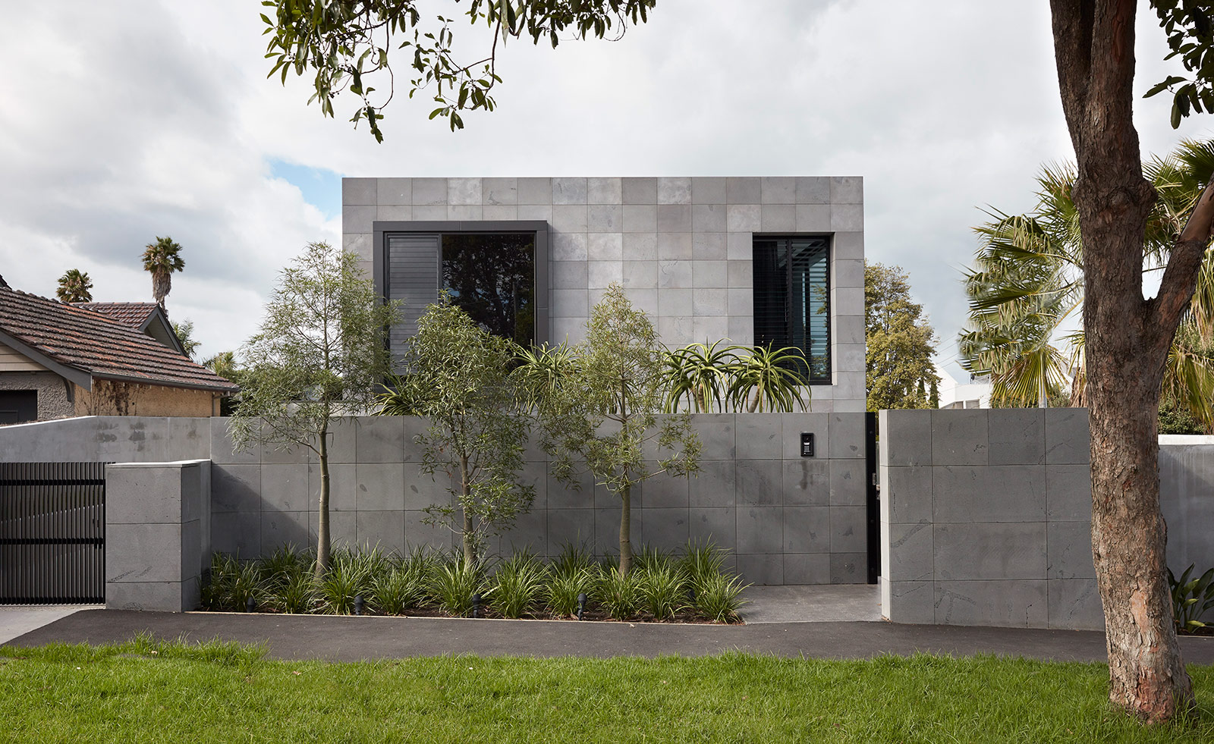
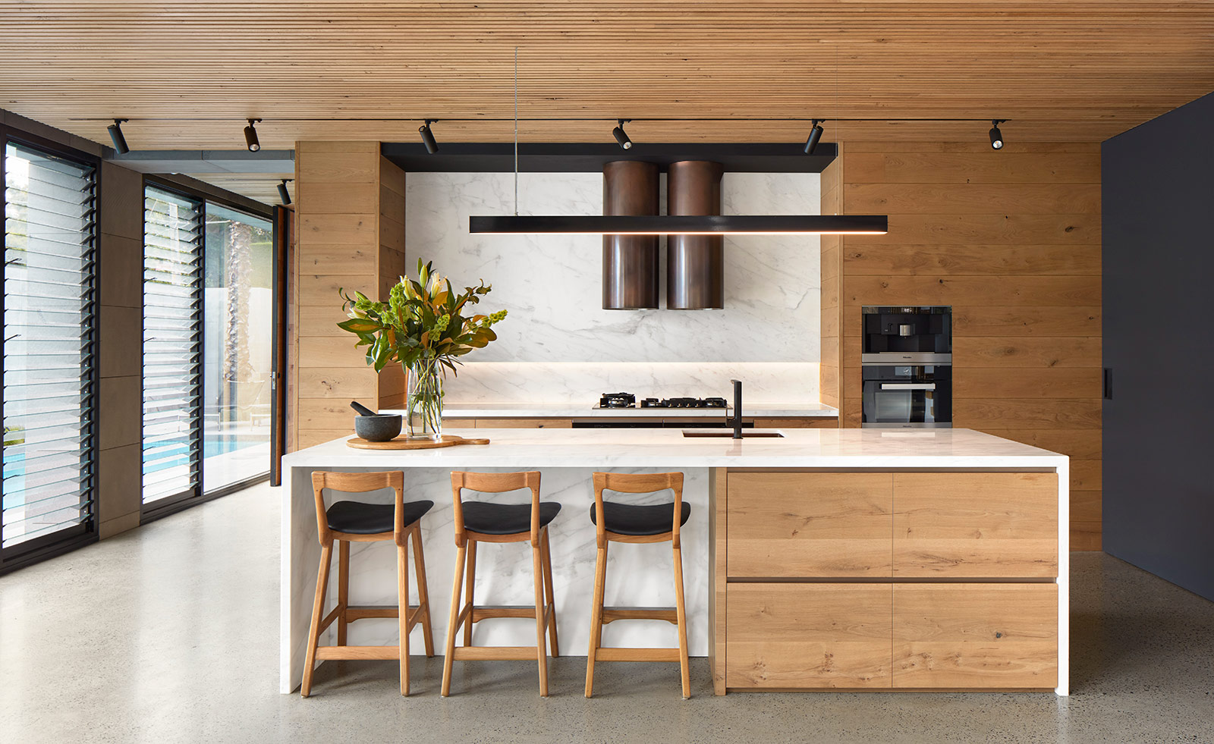
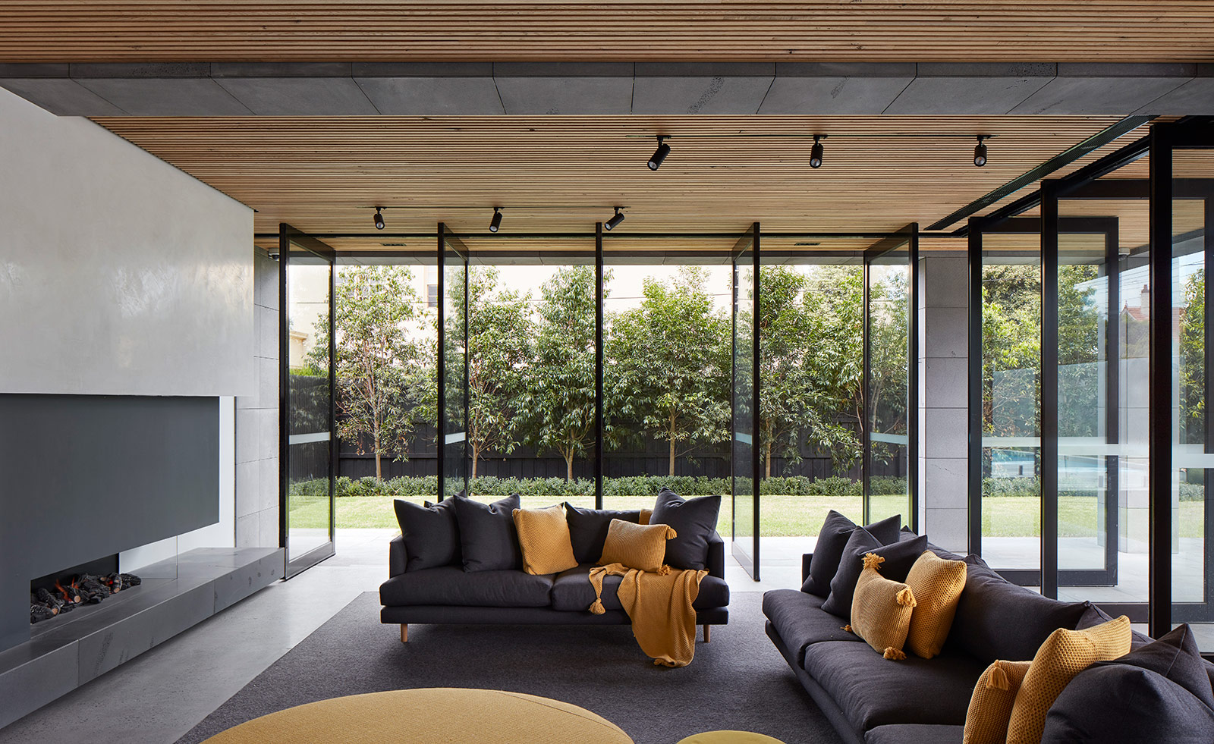
INFORMATION
For more information, visit the Finnis Architects website
Receive our daily digest of inspiration, escapism and design stories from around the world direct to your inbox.
Harriet Thorpe is a writer, journalist and editor covering architecture, design and culture, with particular interest in sustainability, 20th-century architecture and community. After studying History of Art at the School of Oriental and African Studies (SOAS) and Journalism at City University in London, she developed her interest in architecture working at Wallpaper* magazine and today contributes to Wallpaper*, The World of Interiors and Icon magazine, amongst other titles. She is author of The Sustainable City (2022, Hoxton Mini Press), a book about sustainable architecture in London, and the Modern Cambridge Map (2023, Blue Crow Media), a map of 20th-century architecture in Cambridge, the city where she grew up.