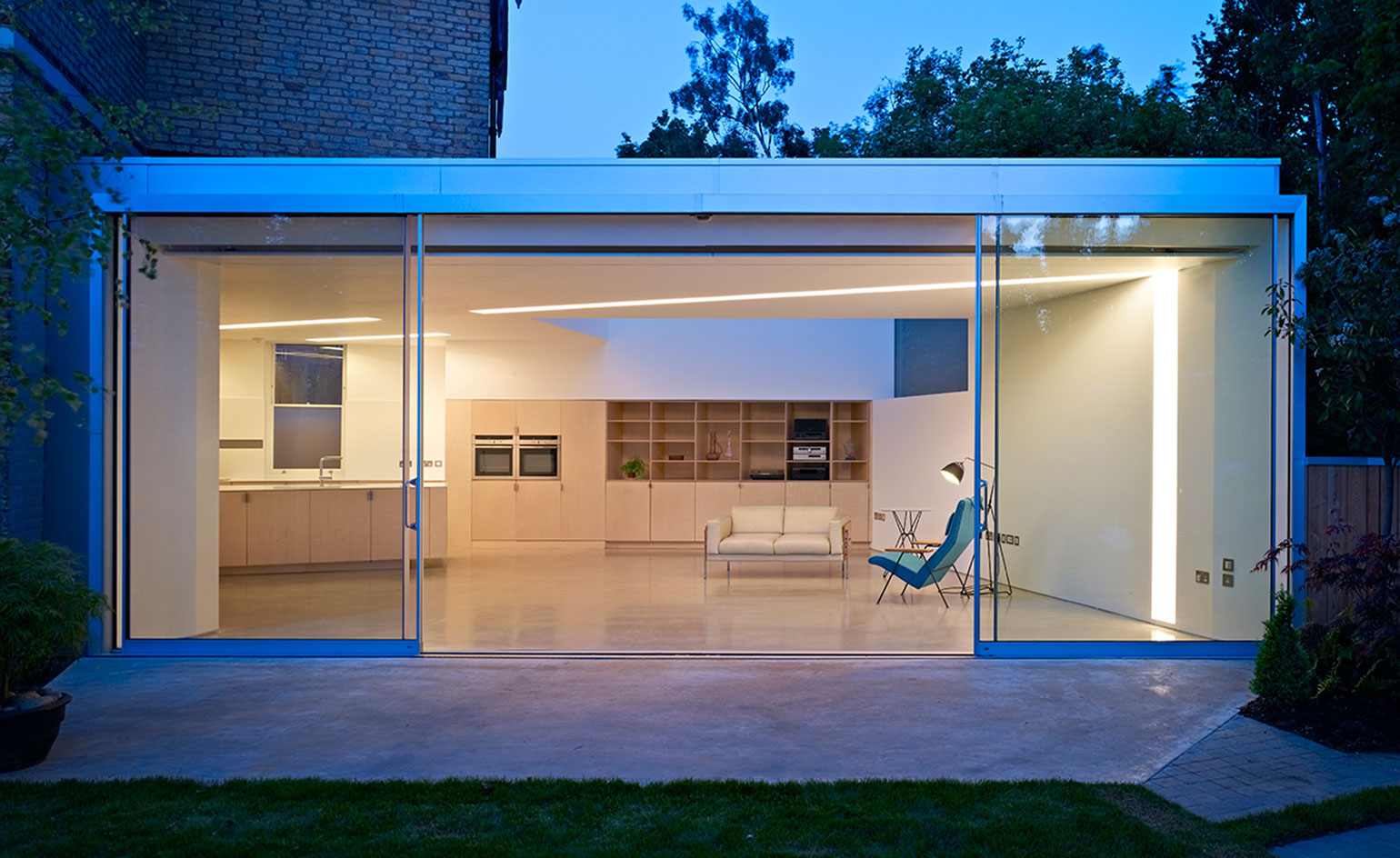
London-based practice Coffey Architects are celebrating their ten year anniversary with Exposure, an exhibition at the Royal Institute of British Architects (RIBA) that explores the relationship and interplay between photography, architecture, travel and light.
The exhibition focuses both on the images of architect and founder Phil Coffey, who comes from a family of keen photographers and has himself been a student of the art for the last 20 years. 'I grew up in an environment of "real" film, enlargers, dodging and burning, and the smell of chemicals in the dark room,' he says.
His photographs span continents and cultures, from fishing villages in Sri Lanka to the big sky of the Torres del Paine national park in Patagonia, all centred on the capture of spectacular light and its manifestation upon landscape, buildings and people.
His lifelong fascination carries over and informs his work as an architect; the practice's best work often celebrates light in a myriad of different forms, from the airy, double-height spaces of its residential work to the intimate and playful spaces of her Bookbox Library and Music Room project.
Notably, such visual preoccupations can be seen in his images of the Huaorani Amerindians of the Amazon, in which light filters through tree fronds in a house. Coffey connects the effect to filtered light in the Science Museum Research centre's canopy, in which syncopated panels dapple light as one moves through the space.
Crucially, the exhibition's name implies the most poignant lesson of the architect's forays, namely exposing oneself to different people and places, and architecture's role in leading the conversation on environmental issues. 'Having traveled extensively it's difficult not to understand and care about the wider ramifications of climate change,' he explains. 'Buildings account for a significant percentage of the world's energy consumption in construction and use, and as such architects should be at the centre of the conversation.'

Antarctic.

Modern Terrace house redesign in Highbury, London.
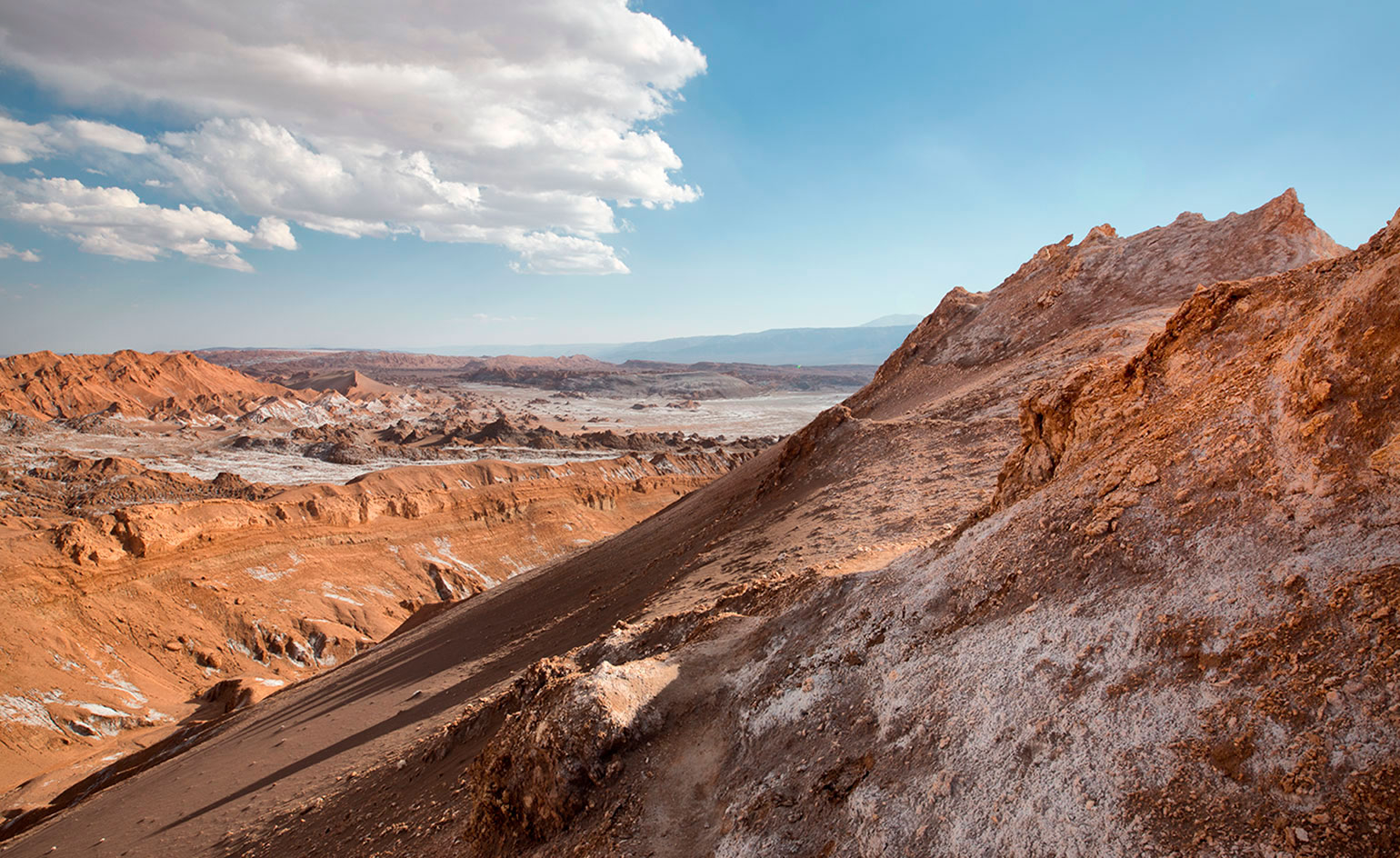
Atacama
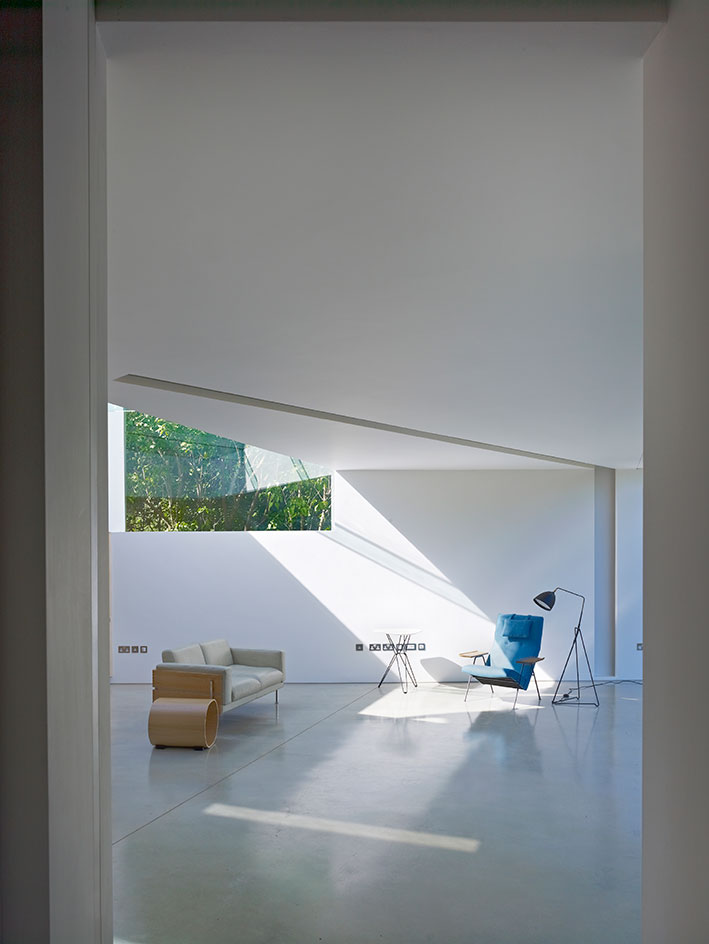
Folded House project in Islington, London
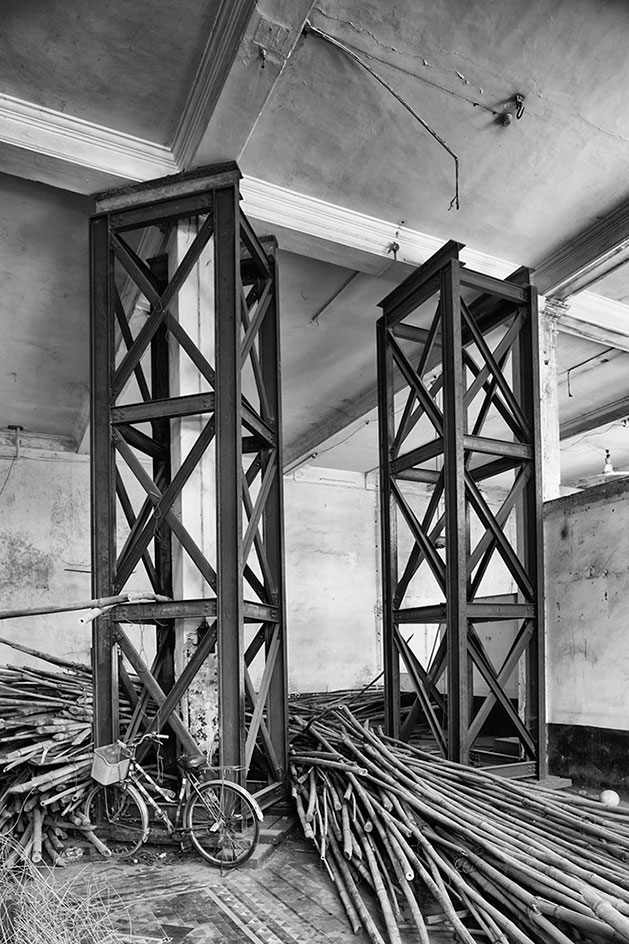
'The Heritage of Yangon'
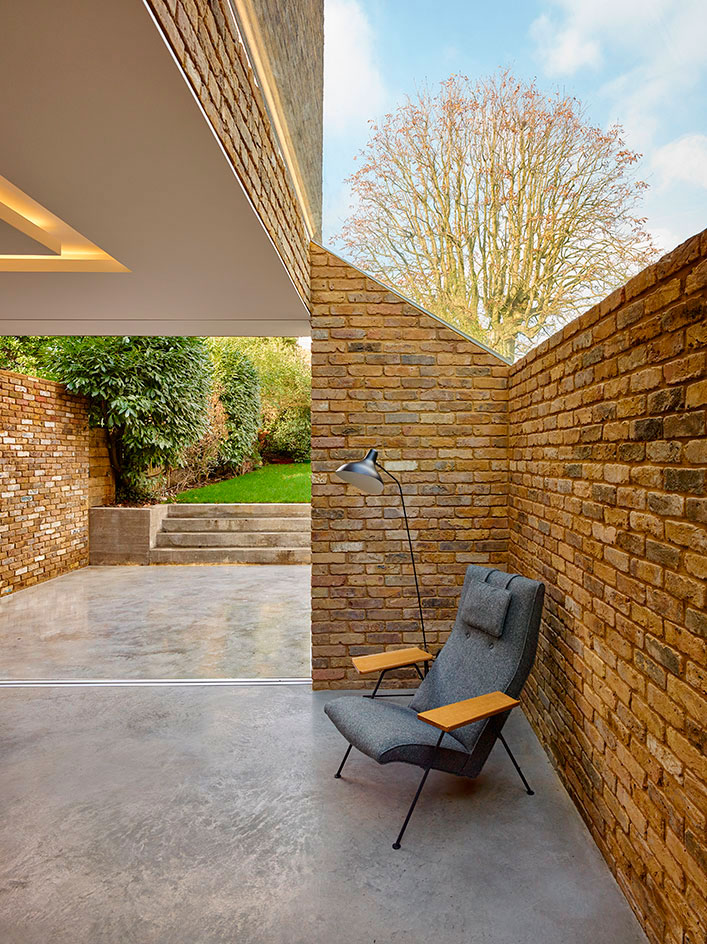
Modern Side residential extension project in Queens Park, London
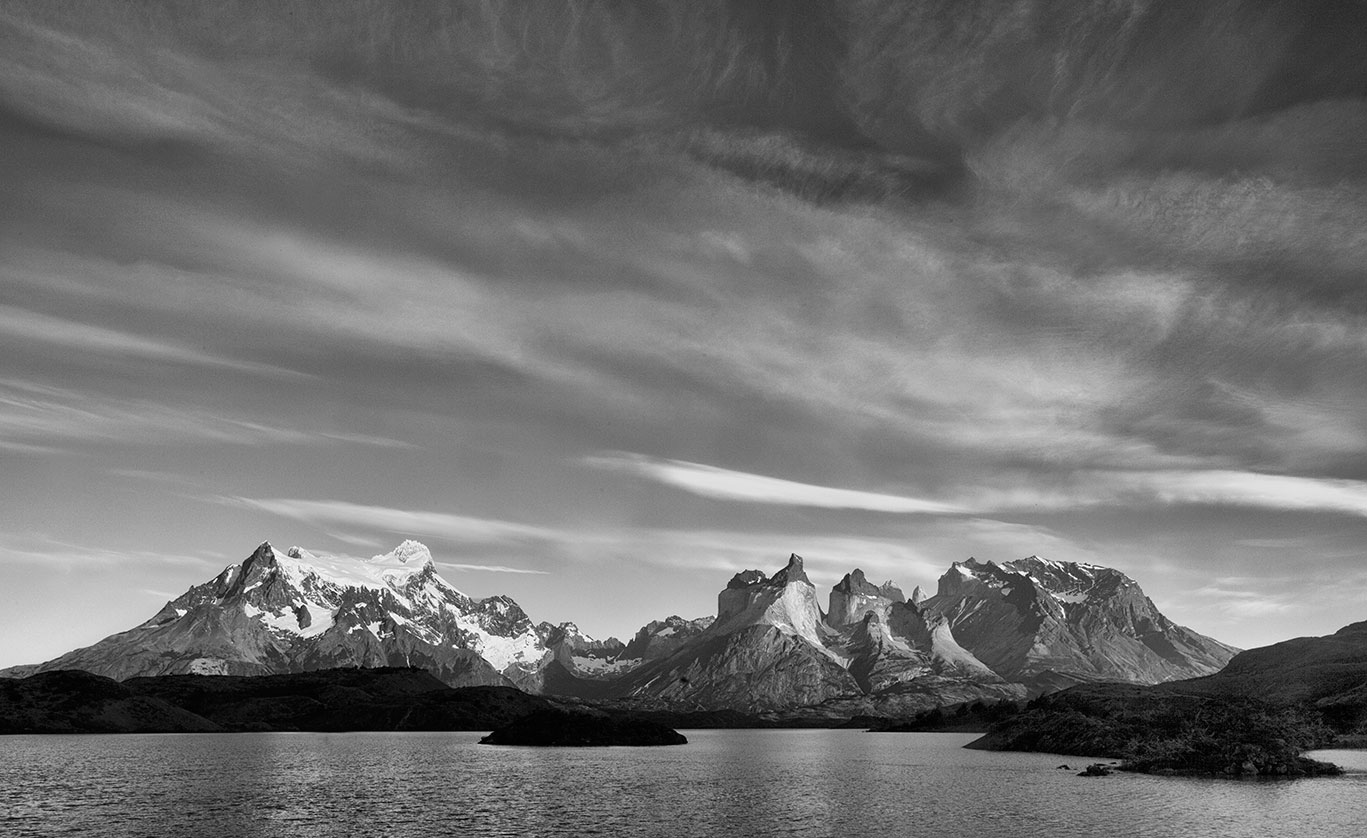
Torres del Paine
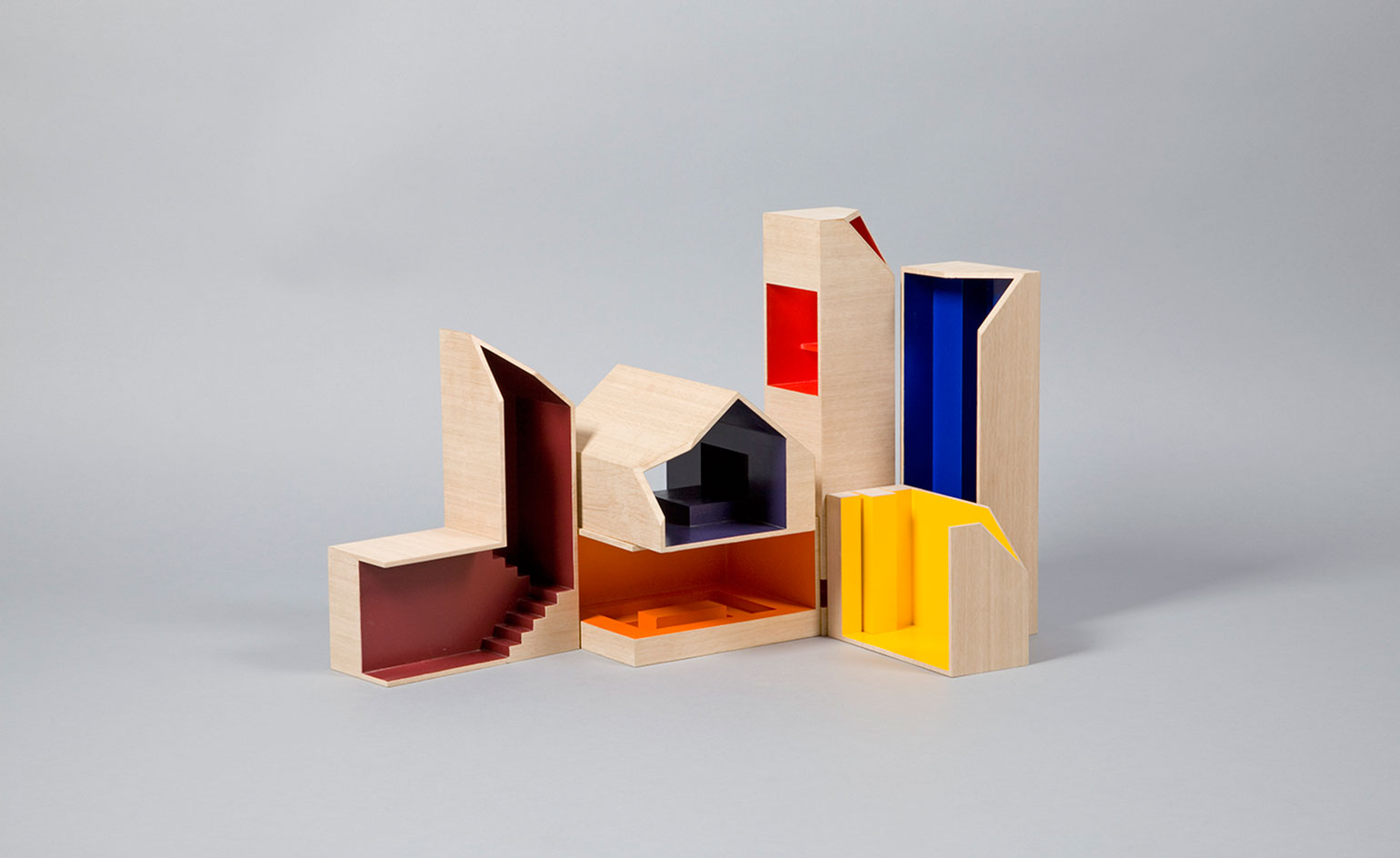
The practice’s Inside Out doll’s house design.
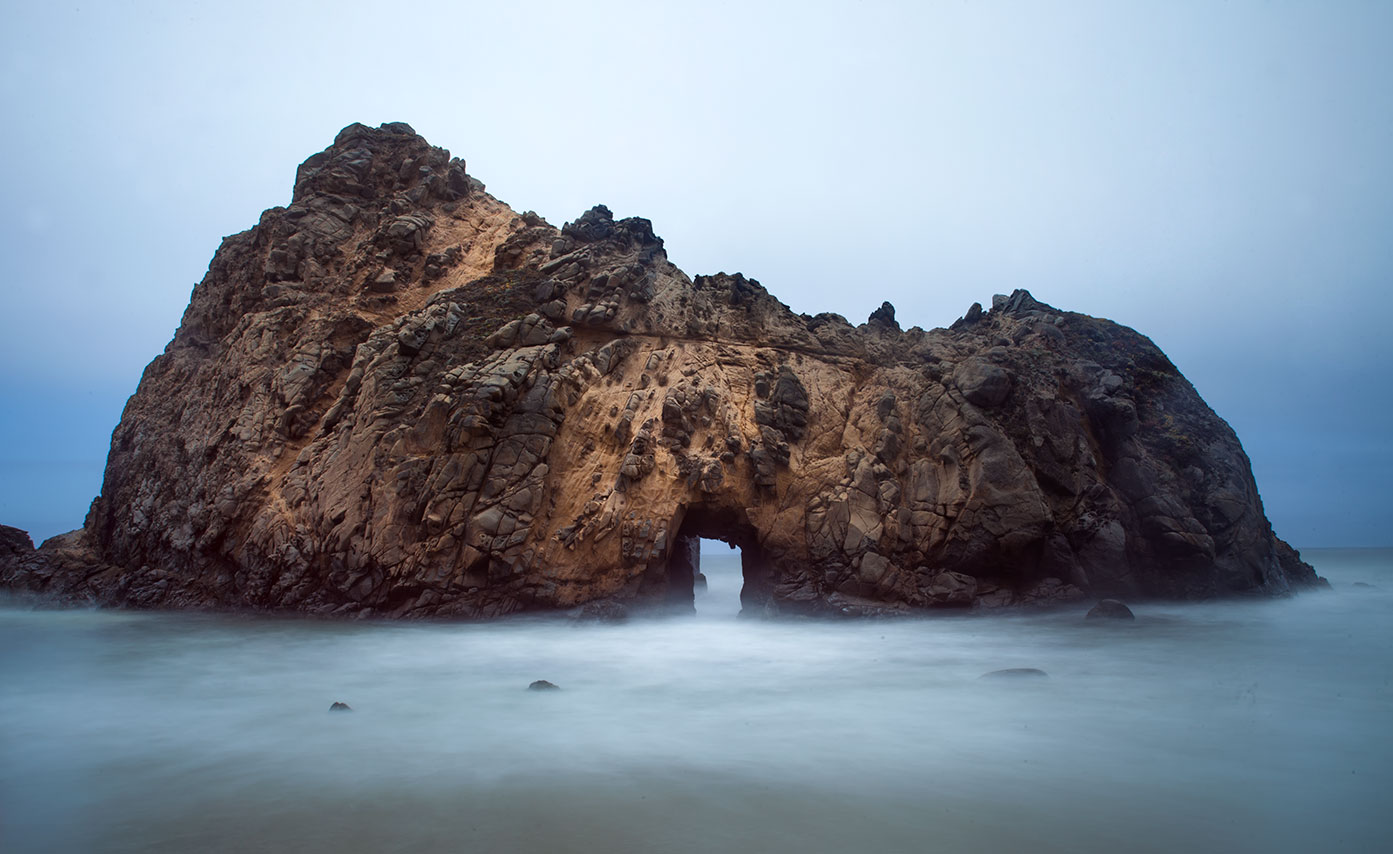
West Coast USA
INFORMATION
’Exposure’ runs until 24 November
ADDRESS
RIBA
66 Portland Place
London W1B 1AD
Receive our daily digest of inspiration, escapism and design stories from around the world direct to your inbox.