Esrawe Studio designs conceptual retail space for Grupo Arca
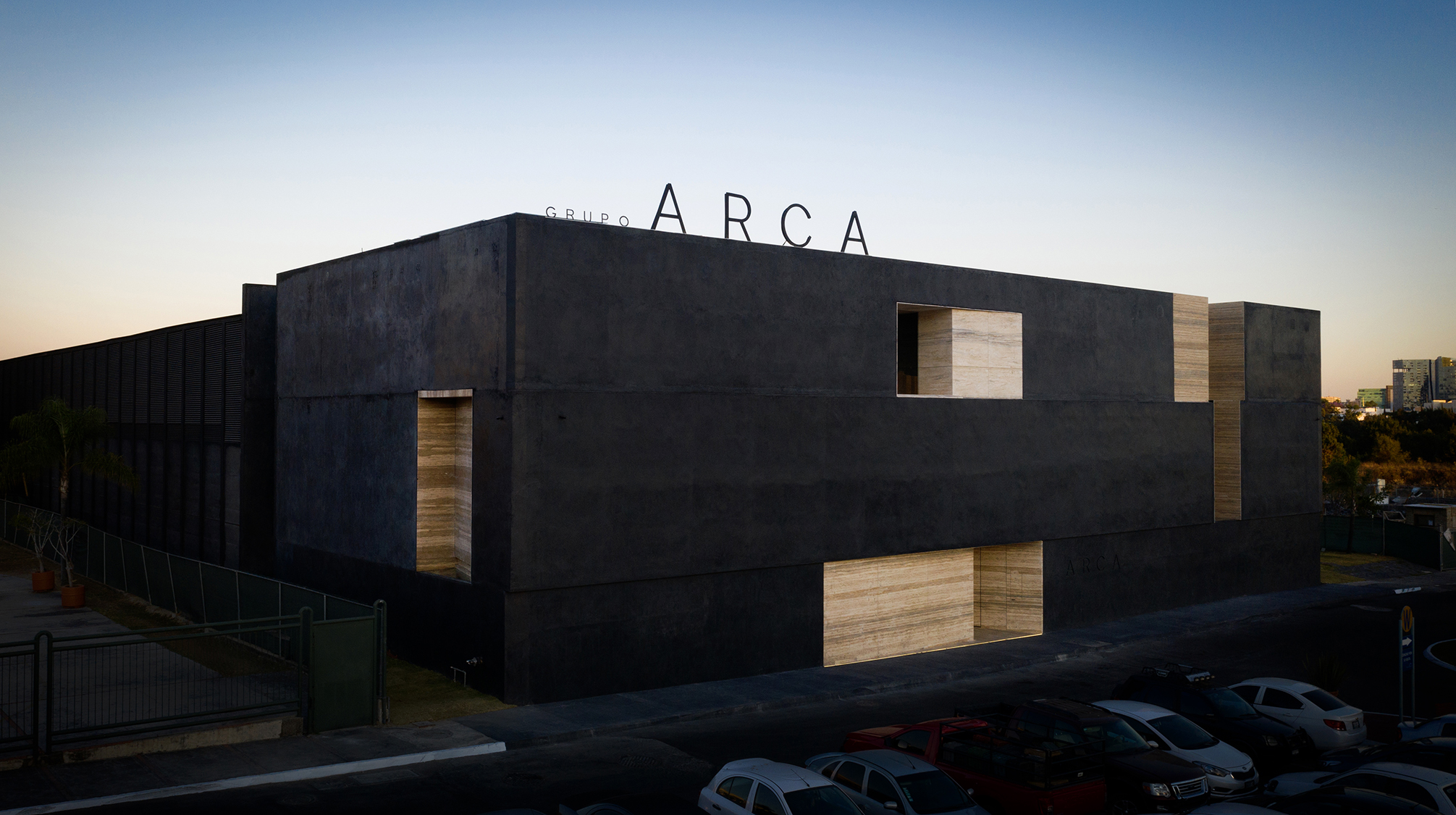
Receive our daily digest of inspiration, escapism and design stories from around the world direct to your inbox.
You are now subscribed
Your newsletter sign-up was successful
Want to add more newsletters?

Daily (Mon-Sun)
Daily Digest
Sign up for global news and reviews, a Wallpaper* take on architecture, design, art & culture, fashion & beauty, travel, tech, watches & jewellery and more.

Monthly, coming soon
The Rundown
A design-minded take on the world of style from Wallpaper* fashion features editor Jack Moss, from global runway shows to insider news and emerging trends.

Monthly, coming soon
The Design File
A closer look at the people and places shaping design, from inspiring interiors to exceptional products, in an expert edit by Wallpaper* global design director Hugo Macdonald.
Esrawe studio has designed a retail, exhibition, warehouse and workspace for Grupo Arca, a global platform for sourcing and disseminating natural and technological raw materials. The new building, located in Guadalajara, Mexico, was aesthetically inspired by the form of a quarry – described by the designers as a typology in itself, a manmade space sculpted through the search for raw materials, described by Edward Burtynsky as a ‘manufactured landscape’.
Grupo Arca wanted a building that expressed its desire to combine the construction industry with the cultural and creative expression of Mexico. They turned to Mexico City-based cross-disciplinary design atelier Esrawe. For them, blending traditionally siloed disciplines has become second nature – founded by designer Héctor Esrawe in 2003, the studio freely crosses from furniture and objects to interiors, commercial spaces, installations and cultural exhibitions and back again.
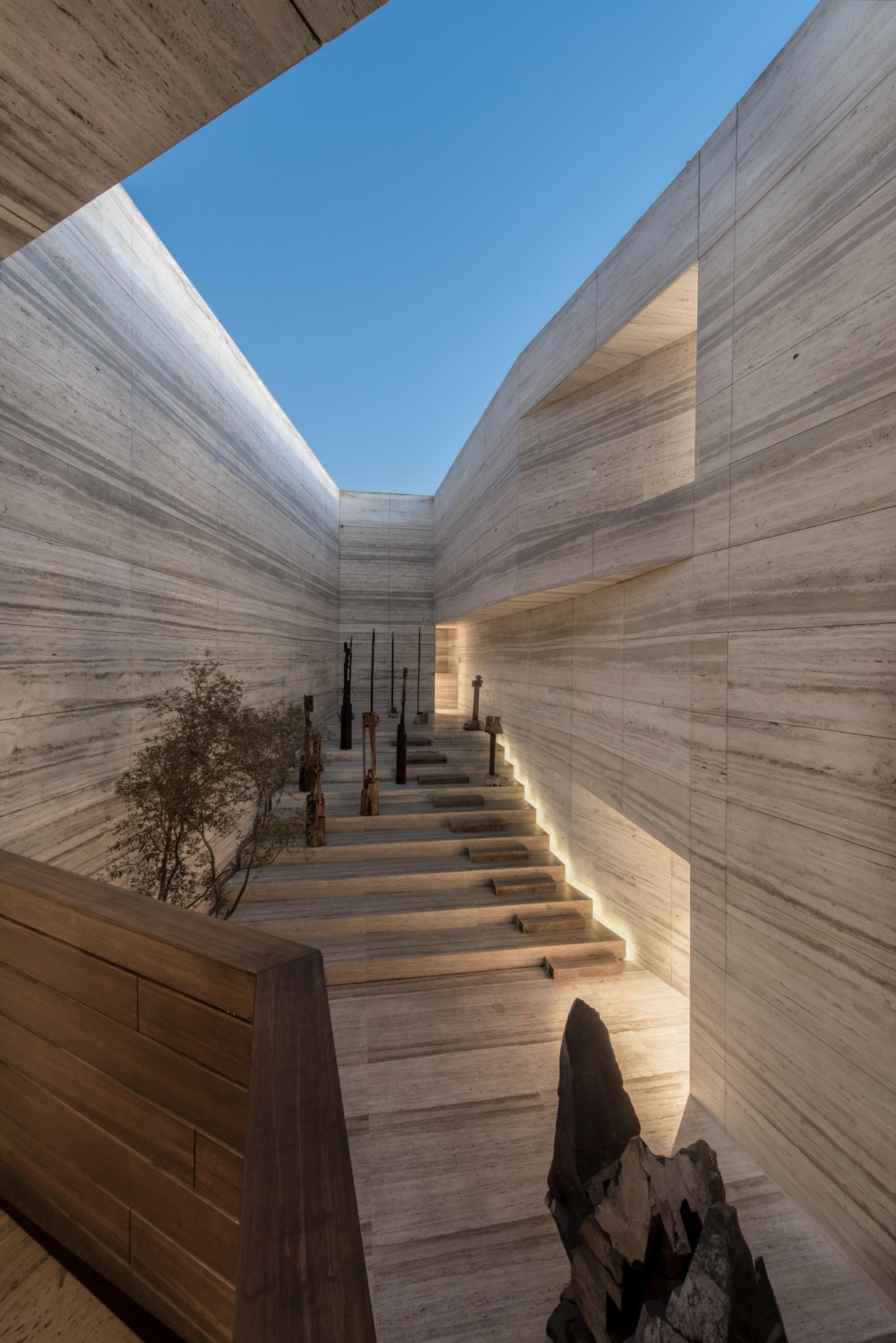
Taking the quarry as the starting point for the design, Esrawe sculpted an imposing façade that echoes the monolithic nature of a rock face. A small entrance exacerbates the dramatic scale further still, yet inside visitors are confronted by a welcoming space that feels more like a museum lobby than that of a retail space. Creative displays and subtle way-finding guide people towards a Design Center, cafe, and a multipurpose events space.
Architecturally and conceptually, creativity sits side by side with industry. In addition to this cultural building, a second separate volume performs as a ‘functional container’ for a storage warehouse and distribution centre. The warehouse is equipped to help users discover materials through QR codes that with a simple scam provide the description and costs of selected materials – which also feeds into a database of previous purchases, trends and purchasing behaviour. Meanwhile, a huge opening overlooking the surrounding forest, always reminds professionals of the origins of the materials they are browsing.
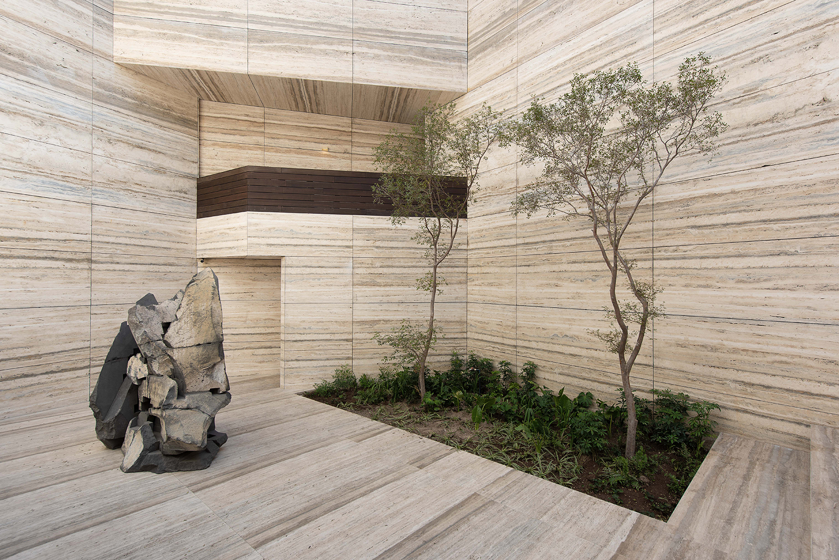
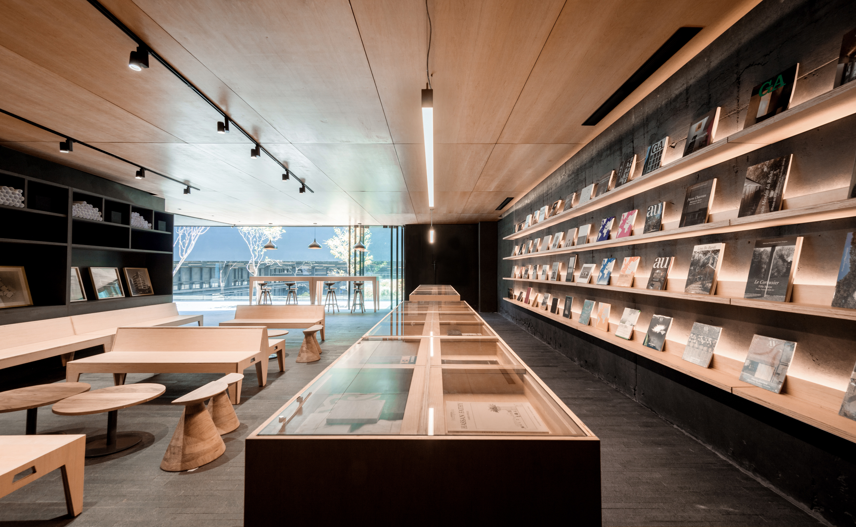
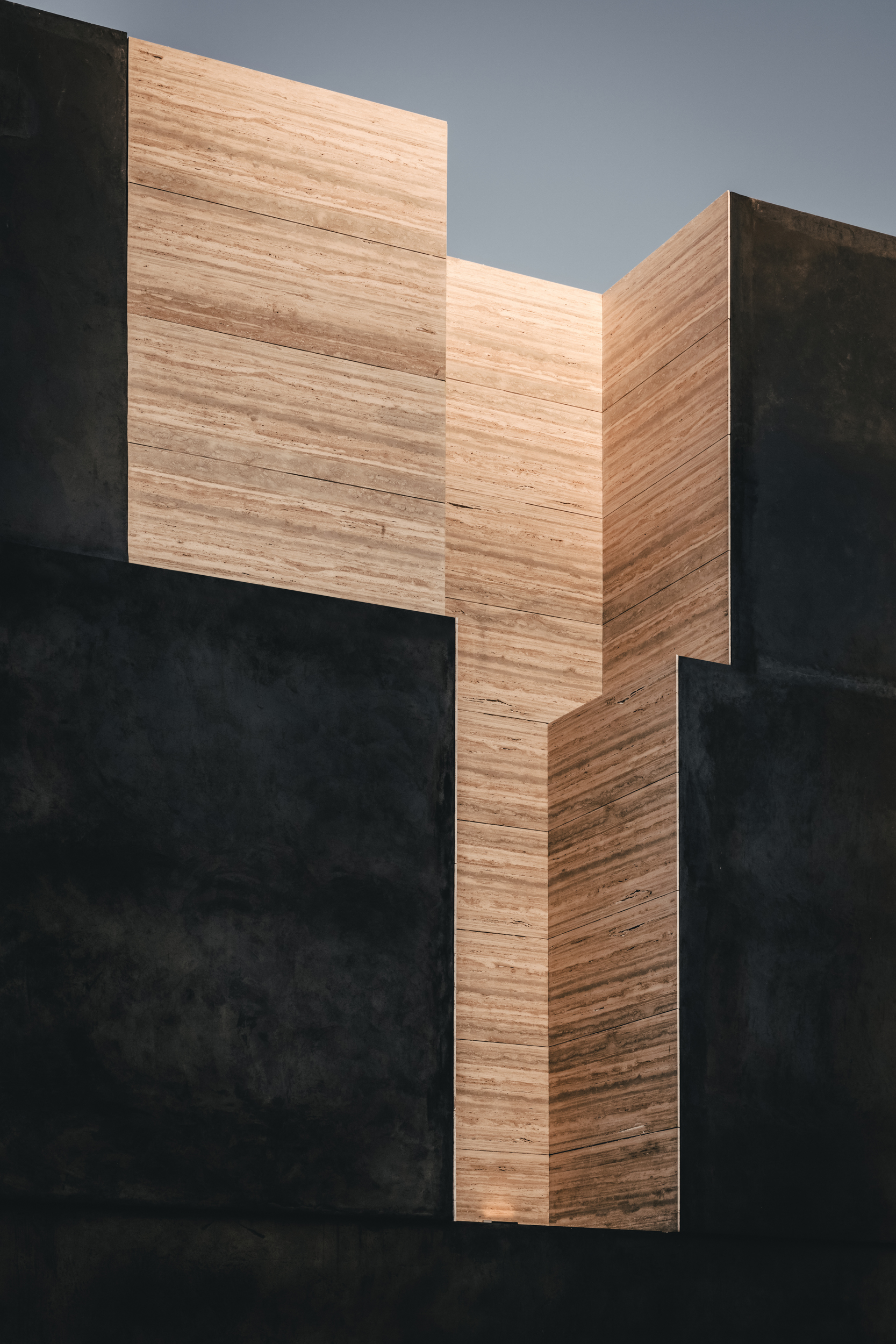
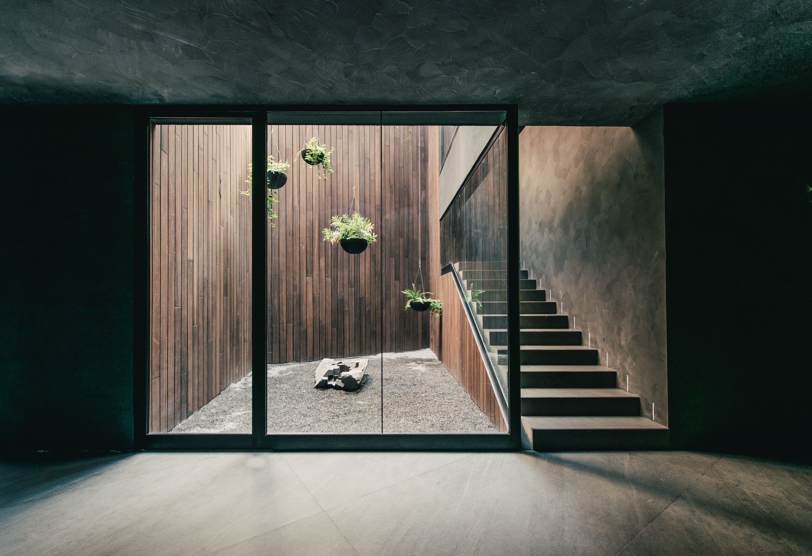
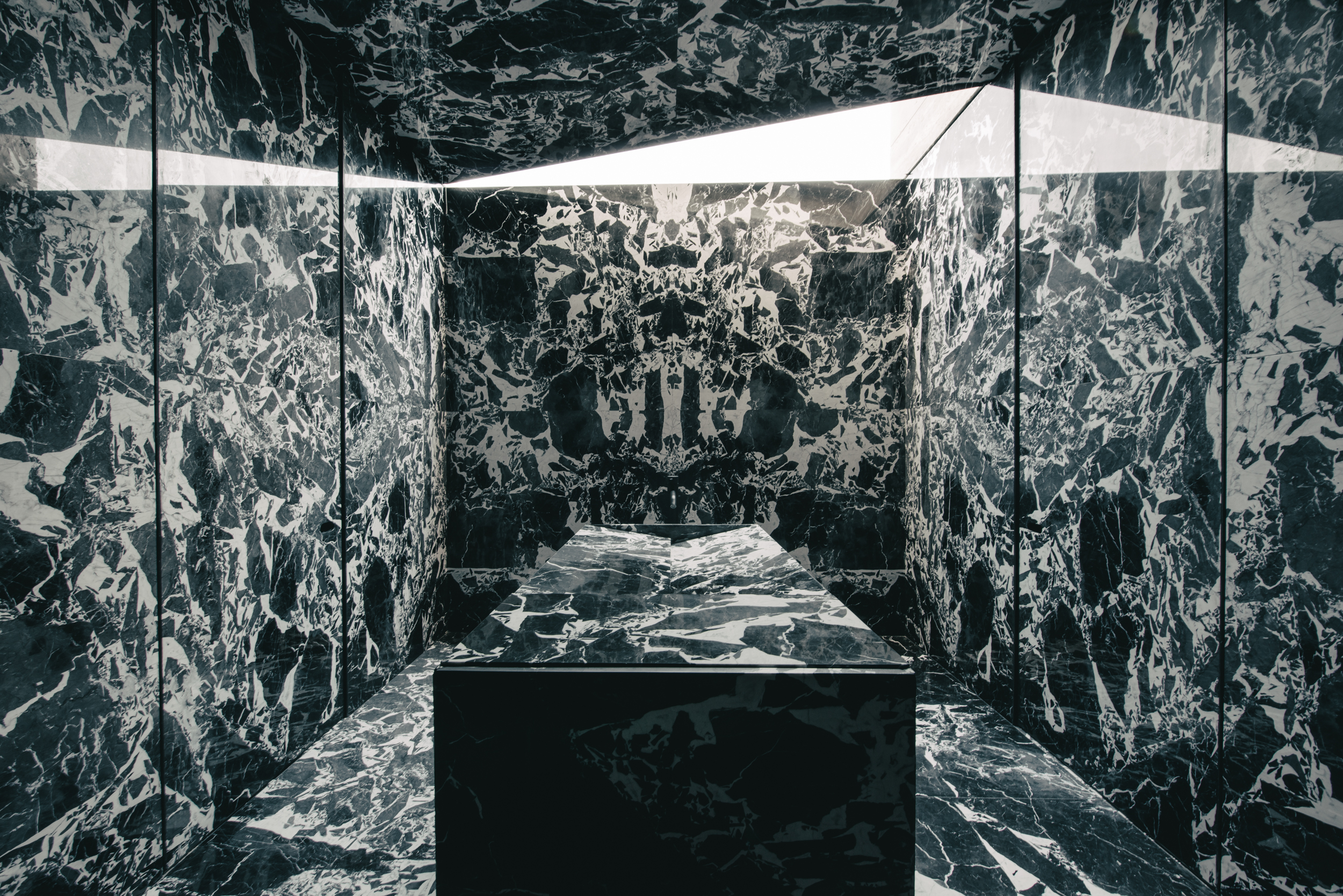
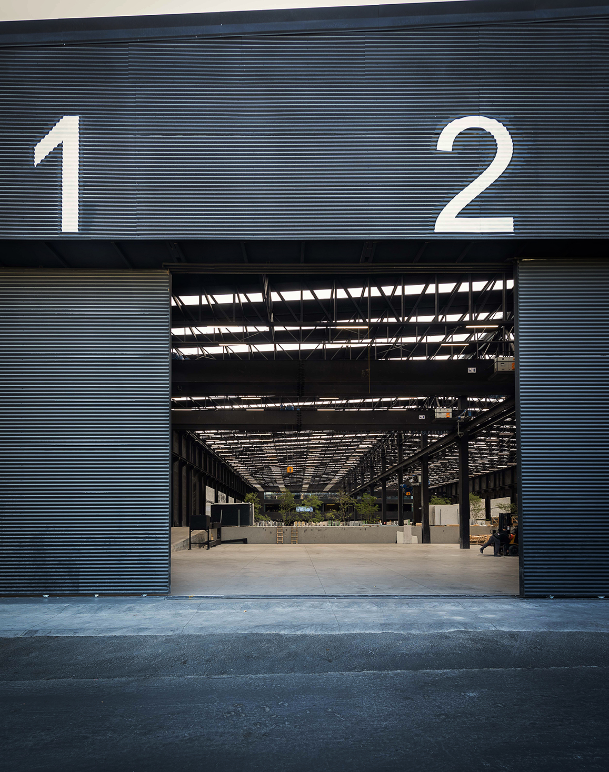
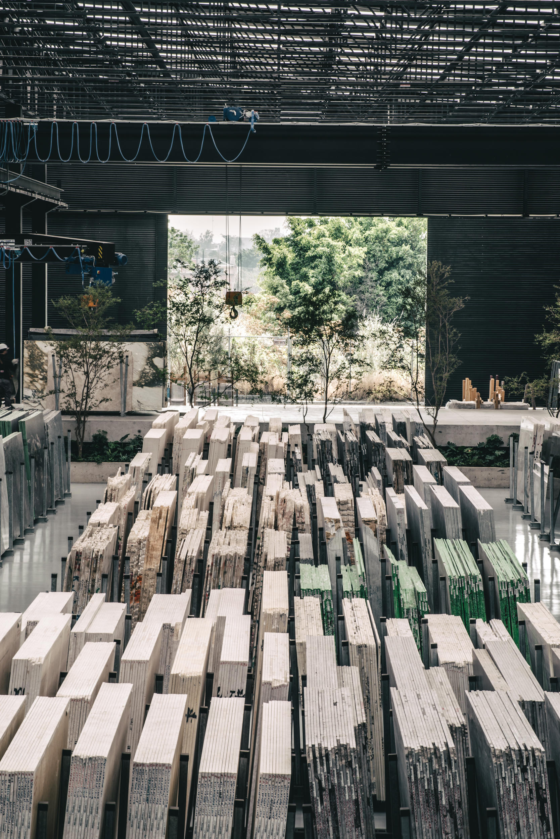
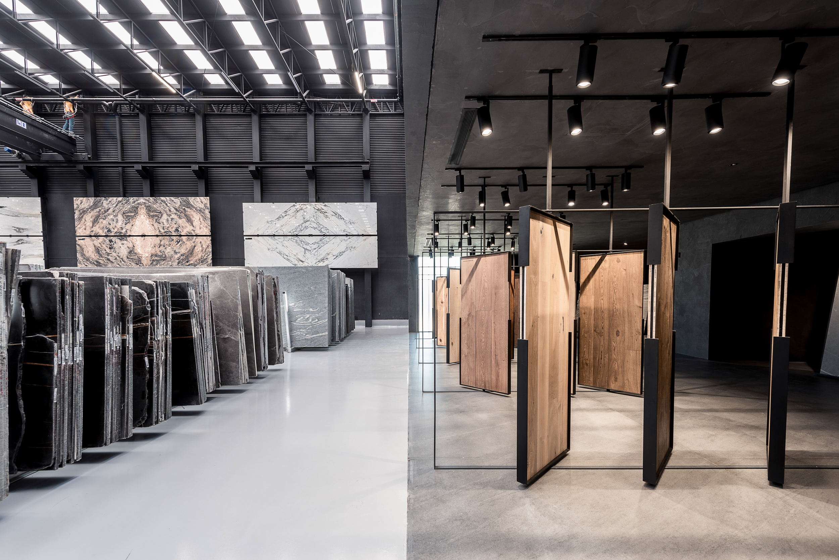
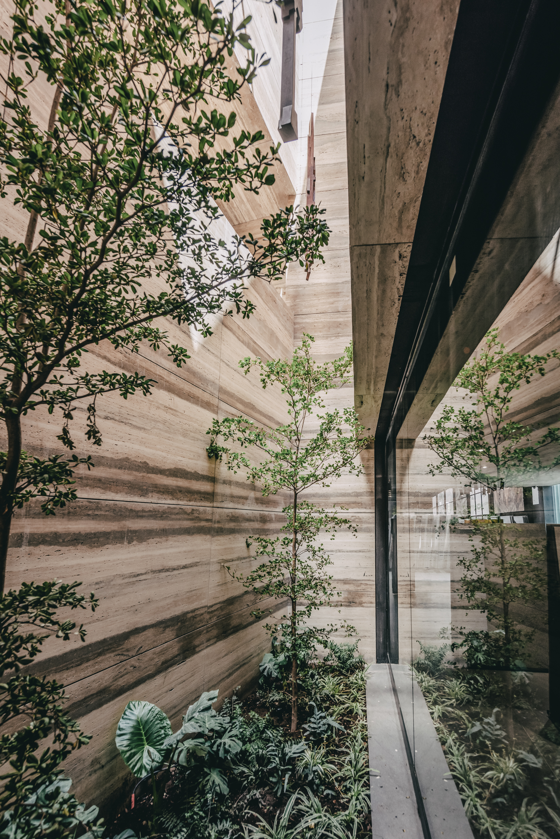
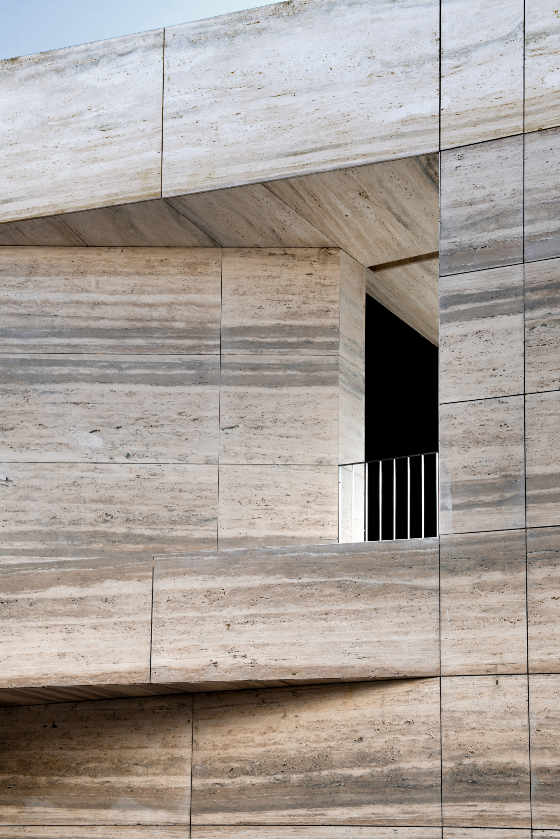
INFORMATION
For more information, visit the Esrawe Studio website
Receive our daily digest of inspiration, escapism and design stories from around the world direct to your inbox.
Harriet Thorpe is a writer, journalist and editor covering architecture, design and culture, with particular interest in sustainability, 20th-century architecture and community. After studying History of Art at the School of Oriental and African Studies (SOAS) and Journalism at City University in London, she developed her interest in architecture working at Wallpaper* magazine and today contributes to Wallpaper*, The World of Interiors and Icon magazine, amongst other titles. She is author of The Sustainable City (2022, Hoxton Mini Press), a book about sustainable architecture in London, and the Modern Cambridge Map (2023, Blue Crow Media), a map of 20th-century architecture in Cambridge, the city where she grew up.